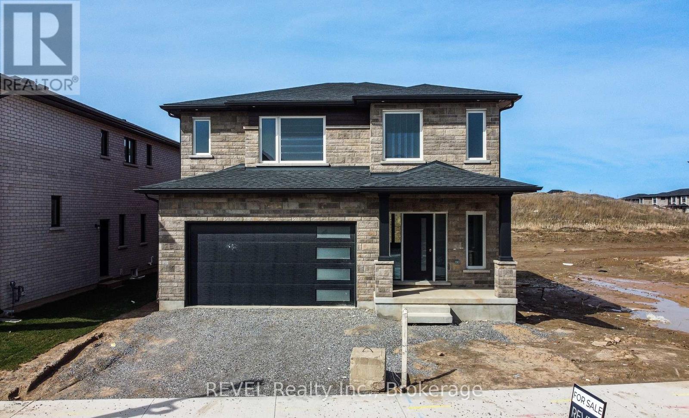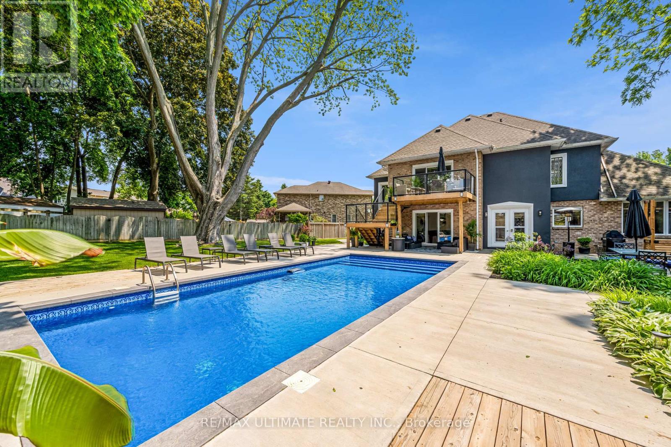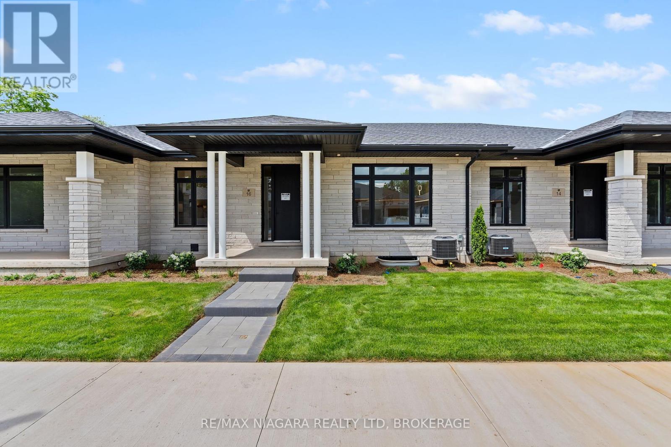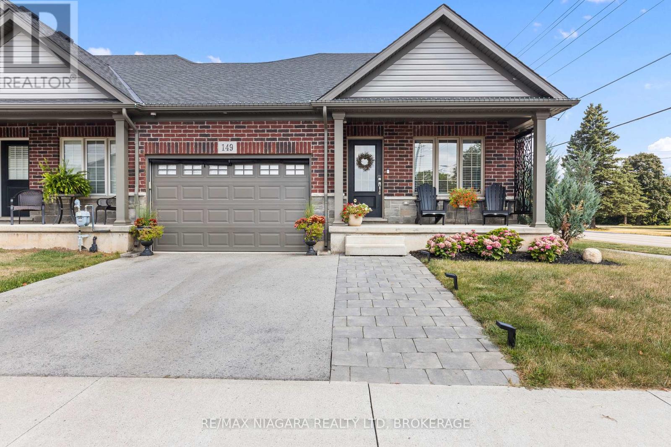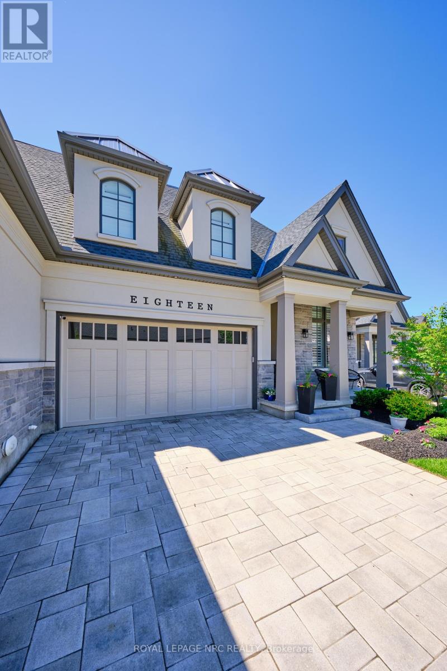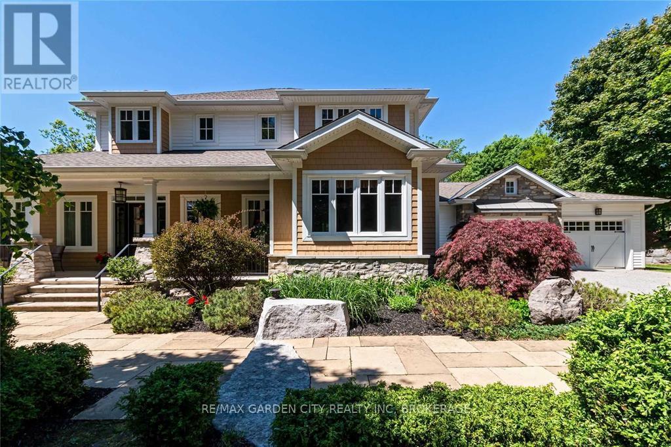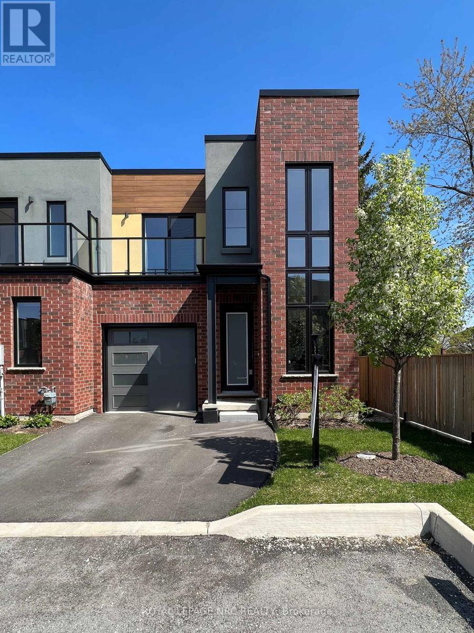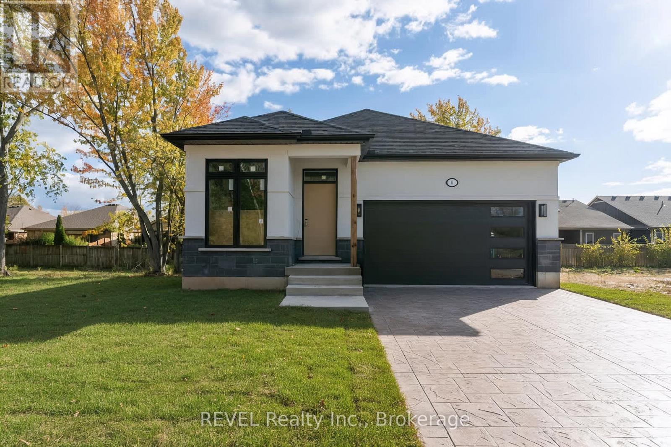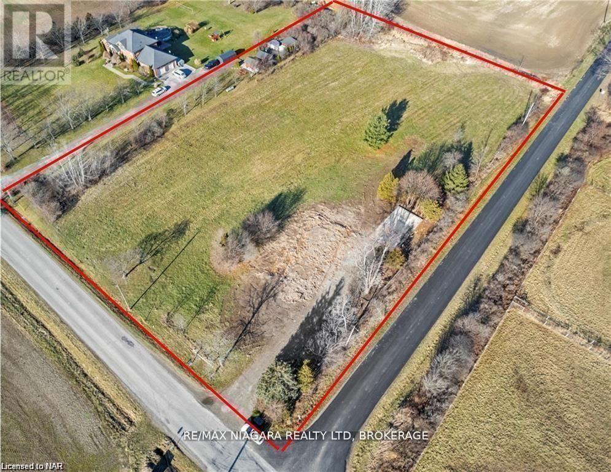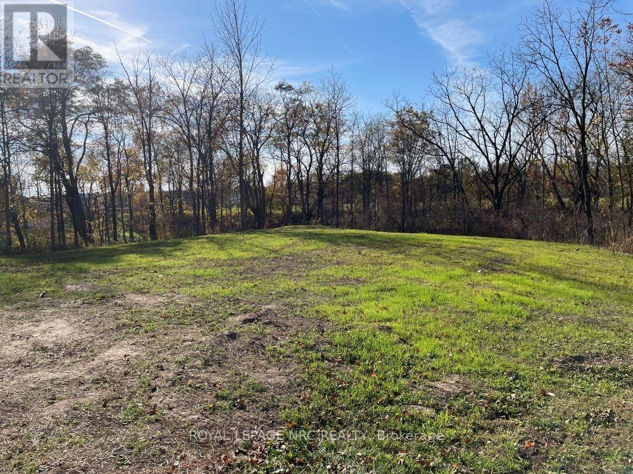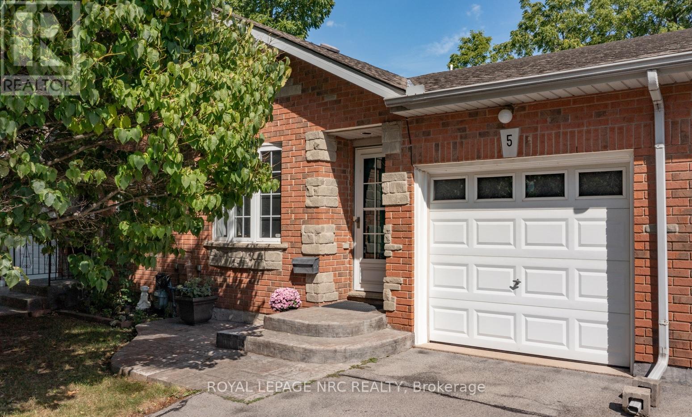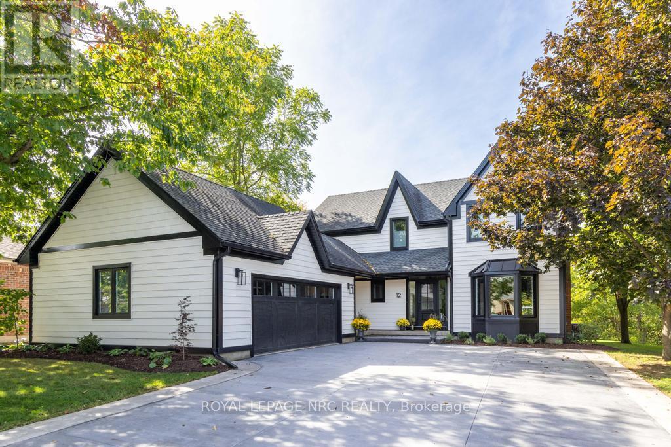111 Acacia Road
Pelham, Ontario
YOUR DREAM HOME AWAITS- Come see this BRAND NEW custom built executive home ready for occupancy! This home is located in the heart of thriving Fonthill. Close to all amenities, this three bedroom home features gorgeous custom two-tone kitchen, granite countertops with large island perfect for entertaining. The large white oak staircase leads to a beautiful second floor family room equipped with a gas fireplace. Each of the bedrooms are generous in size and the primary bedroom with stunning ensuite, is the perfect place to unwind and relax. No expense has been spared in this gorgeous home. This home is sure to exceed all your expectations. Home is warranted under Tarion. (id:61215)
9 Karen Court
Pelham, Ontario
Architectural Elegance Meets Everyday Luxury in Prestigious Fonthill. When you walk through the door, your eyes are immediately drawn to a stunning floor-to-ceiling stone feature wall and a striking open-riser staircase of glass and wood, an architectural statement that sets the tone for the entire home. Beyond this, soaring cathedral ceilings and dramatic floor-to-ceiling windows fill the great room with natural light, creating a warm yet awe-inspiring welcome. Set on an expansive pie-shaped lot in one of Fonthill’s most sought-after neighbourhoods, this 3,000 sq. ft. custom-built contemporary home blends modern design with everyday functionality. The open layout flows effortlessly into a formal dining area with vaulted ceilings and a chefs kitchen boasting abundant counter and cabinet space, a large breakfast island, and views into the spacious family room. Upstairs, the primary suite is a true retreat with a spa-like 5-piece ensuite, walk-in closet, and private balcony, complete with its own staircase to the pool. Two additional bedrooms offer generous closets and unique accent windows that add character and light. The finished basement expands your living space with a rec room, office, extra bedroom, and ample storage. Step outside to a backyard paradise designed for unforgettable moments: a saltwater pool, bubbling hot tub, fully equipped outdoor kitchen and bar, a gazebo, new deck, and beautifully landscaped grounds with concrete walkways and elegant planters. Whether you’re drawn to Fonthill for its charm, community spirit, or proximity to Niagara’s finest amenities, this home delivers the perfect balance of comfort, elegance, and lifestyle in a location you’ll be proud to call your own. (id:61215)
16 Accursi Crescent
Pelham, Ontario
Welcome to this beautifully built freehold bungalow townhome in a vibrant new subdivision, crafted by the reputable Centennial Homes. Offering 2 spacious bedrooms, 2 luxurious bathrooms, and immediate possession, this home is move-in ready and features a high-end design throughout. Step inside to find soaring ceilings, rich hardwood flooring, and an open-concept layout designed for modern living. The chef-inspired kitchen boasts quartz countertops, elegant waterfall edges, cabinets extended to the ceiling, Fisher & Paykel appliances, and a walk-in pantry. A sleek glass railing adds a modern touch, enhancing the open feel of the main living space. The spacious primary suite is your personal retreat, complete with a spa-like ensuite and a generous walk-in closet. A second bedroom offers flexibility for guests, family, or a home office. The laundry room is designed with built-in cabinetry and a convenient sink. Outside, enjoy a fully completed driveway, double car garage, and a professionally installed in-ground sprinkler system. Located steps from a park, pickleball courts, golf courses, and close to all amenities. Don’t miss this rare opportunity to own a brand-new bungalow townhome in a highly desirable neighbourhood. Limited time buyer incentive. Get $15,000 in value toward a partial basement finish or a deck with privacy fence. Details with listing agent. (id:61215)
149 Acacia Road
Pelham, Ontario
In one of Southern Ontarios most desirable locations, this exceptional 4-bedroom, 3-bathroom ranch bungalow combines thoughtful design, premium finishes, and a resort-like private backyard. Masterfully built, this home radiates qualityfrom the Hemlock timber portico and composite Everlast cladding to the decorative stonework, LED soffit lighting, and professionally landscaped grounds.Inside, soaring vaulted ceilings, engineered hardwood floors, and custom Millbrook cabinetry set a tone of timeless elegance. The chefs kitchen features Caesarstone countertops, a centre island with prep sink, and all appliances just 2 years oldincluding a Frigidaire Gallery 4-door fridge, Frigidaire Professional 48 stove, Whirlpool dishwasher and microwave, plus an Electrolux Smart washer and dryer. The great room centres around a floor-to-ceiling tiled gas fireplace, framed by oversized windows that fill the space with natural light.The fully finished basement offers a spacious recreation area, a stunning TV room with a tiled floor-to-ceiling fireplace, guest accommodations, and endless possibilities for entertainment or fitness. The insulated 1.5-car garage provides comfort and extra storage.Mechanical systems include a rented hot water boiler for the hydronic furnace, an owned tankless water heater, and an owned water filtration systemensuring year-round efficiency and comfort.Step outside to your own private resort-style backyard oasis, complete with expansive patios, lush landscaping, and tranquil spaces perfect for summer evenings and weekend entertaining.Every element of this home has been carefully designed to deliver comfort, luxury, and an unmatched lifestyleall in a prestigious community celebrated for its charm, amenities, and proximity to the best of Southern Ontario living. (id:61215)
18 – 190 Canboro Road
Pelham, Ontario
Welcome to Fonthill’s most exclusive luxury townhome community – Canboro Hills. Built by the renowned DeHaan Homes and known as the Tintern model, this 3 bedroom, 3.5 bathroom bungalow-loft townhome features 2574 sq ft of above grade living space, a finished walkout basement and stunning luxury finishes throughout. This home rests peacefully at the back of the neighbourhood and offers a stunning and private view of the neighbouring forest. The main level offers soaring 10 foot & vaulted ceilings, porcelain tiles, engineered hardwood, potlights & premium fixtures, gorgeous 7.25″ baseboards, 8 foot doors and so much more. Step inside find a dining room with a stunning 15 ft vaulted ceiling, a large mud/laundry room, a fabulous custom eat-in kitchen (with luxurious stainless steel Fisher & Paykel appliances including an induction range and gleaming quartz countertops), a large walk in pantry, a huge great room with 60″ linear gas fireplace with built ins on either side and a 18 ft vaulted ceiling, a serene primary bedroom with a spa-like 5 piece ensuite bathroom and a 2 piece powder room with full linen closet. Travel up the white oak staircase to the loft where you will also find a guest bedroom with its own 3 piece ensuite & walk in closet. The finished basement provides a large rec room with electric fireplace and walkout access to the patio, another 3 piece bathroom and a large bedroom with walk-in closet. Enjoy the stunning ravine view from the covered balcony adorned with composite decking (glass privacy wall & gas line installed) or the lower concrete patio. Gorgeous motorized Hunter Douglas Blinds and custom shutters included. The insulated 2 car garage and luxurious stone paver driveway ensures you always have plenty of parking available to you. A modest condo fee provides snow removal, grass cutting & maintenance of common elements – life could not be easier at Canboro Hills! (id:61215)
273 Canboro Road
Pelham, Ontario
One Of A Kind!! Located in one of the most sought-after locations in Pelham. This impressive 5 bedroom, 5 bathroom, 1.15 acre Estate home will astound you with breath-taking finishes. Gourmet eat in kitchen with restaurant style, built-in fridge, 5 burner gas cook top, built in double oven, large island prep area, leading to a unique under window cozy banquette bench seating area. Formal dining room creates an elegant environment. Relax in the bright family room with wood burning fireplace, cathedral ceiling, skylights. Pluses include main floor mud/laundry, walk in pantry, 3 season sunroom with views & access to a backyard oasis, hardwood & porcelain flooring throughout, whole-home water softening with chlorine removal, reverse osmosis drinking water. Main floor primary bedroom suite with cozy sitting room &fireplace, 5 pc ensuite with soaking tub, double vanities, large glass shower and walk in closet. Upstairs boasts 2 large bedrooms with ensuites, and walk in closets. Handy walk in linen closet finishes the upper level. The lower level features a large rec room with billiards area, gas fireplace, kitchenette, 2 more bedrooms and a 3 pc bathroom perfect set up for an in-law suite. From this level just walk out to your fully private backyard retreat where you will enjoy beautiful perennial gardens, heated in ground pool & bon firepit. Roast marshmallows or enjoy quiet time with your glass of wine or favourite beverage. Adding to the homes attached double car garage is an additional detached 2 car heated garage a great mancave or separate workshop. Close proximity to schools, shopping, golf courses, winery, hiking and cycling trails. Don’t miss out on owning your perfect dream home! (id:61215)
13 – 1465 Station Street
Pelham, Ontario
Life is easy at the Fonthill Yards! Known as the David model, this 2 bedroom, 3 bathroom condo townhouse offers you a stunning modern design with all the amenities you have been dreaming of. Located at the back of the Fonthill Yards site, you can enjoy a nice quiet setting inside and out. The main floor offers stunning 10 foot and 20 foot ceilings, gleaming hardwood floors, a spacious foyer that is absolutely filled with natural light, a 2 piece bathroom, mudroom, pantry, a spacious living room, dining room and a stunning gourmet kitchen with quartz counters, a custom designed bar cabinet, stainless steel appliances and gorgeous LED light fixtures & pot lights. Remote controlled blinds make it easy to create privacy in the evenings. Travel upstairs to find 9′ ceilings, the serene primary bedroom with a private spa inspired ensuite bathroom & walk in closet, 2nd level laundry and a large second bedroom with it’s own ensuite. Both bedrooms feature large sliding doors leading out to their own balconies. The unfinished basement is currently being used as a home gym and would be a great space for a third bedroom, rec room and another bathroom (3pc rough in). Enjoy a beverage with friends and family on the covered backyard patio while the kids enjoy playing on the lawn. Parking for 2 vehicles between the driveway and attached garage. Only steps away from downtown Fonthill shopping & restaurants, the new Meridian Community Center, St Alexander Elementary school, the Steve Bauer Trail and so much more. Across the street from Sobeys & the LCBO. A few minutes drive away from world class golf and incredible farmers markets. Easy access to the QEW via Highway 20. If you have been after an incredible Fonthill location but have been longing for something with modern design then this is the condo for you! (id:61215)
11 Stickles Street
Pelham, Ontario
UNDER CONSTRUCTION. Welcome to Tanner Woods, Fonthill’s newest community, featuring this custom bungalow by Niagara’s award-winning Blythwood Homes. Scheduled for completion at the end of November, the Balsam 33 model offers 1,380 sq. ft. of thoughtfully designed living space with 3 bedrooms and 3 bathrooms. Step inside to soaring vaulted ceilings and bright, open-concept living areas perfect for entertaining or relaxing. The kitchen showcases a large island with quartz countertops, breakfast bar, and dining nook, while garden doors from the great room lead to your backyard. The primary suite includes a 4-piece ensuite and double walk-in closets. The full-height finished basement, with oversized windows and 945 sq. ft. features a recreation room, additional bedroom, and 3-piece bath. Exterior highlights include professional landscaping beds with mulch, a fully sodded lot, poured concrete front walkway, and a double-wide gravel driveway leading to a 2-car garage. Built with efficiency in mind, the home includes a high-efficiency multi-stage furnace, 200-amp service, and a rental tankless hot water system. Situated at the end of Tanner Drive and Stickles Street, this location offers walking access to the Steve Bauer Trail, nearby shopping, schools, and amenities, plus quick connections to the QEW, Toronto, and Niagara Falls. Enjoy the regions finest wineries, golf courses, and outdoor recreation.Theres still time for you to personalize select finishes and features make this home truly your own! (id:61215)
801 Metler Road
Pelham, Ontario
Discover this pristine lot awaiting the creation of your dream home! A development charge credit for the next five years – this rare opportunity allows you to invest in your vision without the added financial burden. Surrounded by mature trees, this lot spans an impressive 239ft by 460 feet, offering a sprawling canvas 2.5 acres. Tucked away on a peaceful road, the state is set for your ideal retreat. Opt for the renowned expertise of Homes by Hendriks, ensuring quality craftmanship, or bring your own builder, regardless, this is your opportunity to shape your dreams into reality on this expansive lot! (id:61215)
195 Hwy 20 Highway E
Pelham, Ontario
Unlock the potential of this exceptional 1.16-acre corner property at Highway 20 and Rice Road, the gateway entrance to Fonthill. Zoned & Approved for 5,000 sq. ft. Building, minimum 3-storey height permitted ideal for mixed-use development, main floor commercial + upper residential potential Parking for 25+ vehicles High-visibility, high-traffic location. This property offers unmatched exposure in a thriving, centrally located communityperfect for investors, developers, or businesses seeking a strategic site. Corner lot at one of Fonthills busiest intersections, direct access to surrounding Niagara communities, Strong residential and commercial growth in the area. A rare opportunity to shape the future of this vibrant community. (id:61215)
5 Kinsman Court
Pelham, Ontario
Just Reduced !! A Townhouse on this street just sold for over $700,000 !!! Over 2,000 square feet of living space !!! Bungalow Freehold Townhouse in a very desirable location!! Located on a Peaceful Court in a great neighbourhood !!! This quiet area is within walking distance to so many amenities. 2+1 bedrooms and 3 baths, newer tub surround, Master Bedroom ensuite, Main Floor Laundry, Skylight, and open concept Kitchen, pantry, Dining area, and Living room. Updated hardwood and ceramic floors, lighting, The living room walks out to a large newer deck. Freshly painted, private retreat in the backyard. Downstairs, has a finished walk out Basement , complete with a beautiful Oak Gas Fireplace, additional bedroom , 3pc bath and Work Shop / Furnace room . Forced Air Gas Furnace and AC. Built in Garage, The location of this bungalow is second to none, walking distance to shops, restaurants, schools, and trails. All appliances, including the fridge, stove, washer, dryer, and dishwasher are included. CVAC Roughed in. Adult living, or great starter home for young families, close to Downtown Fonthill for shopping, restaurants, Farmers Market, Bandshell, Community Centre – Golf courses, and Wineries. (id:61215)
12 Scottdale Court
Pelham, Ontario
Nestled in the heart of Fonthill, this luxury home offers a rare blend of elegance, tranquility, and natural beauty. Tucked away on a private court, the property overlooks a valley leading directly into the picturesque Short Hills. The backyard, with lush trees and rolling hills, feels like a northern retreat year-round. From the moment you step through the front door, you’re greeted by an inviting foyer that sets the tone for the home’s graceful, open design. To your left, a sunlit office with a large bay window and a fireplace invites quiet productivity, while the right leads to a powder room. The main living areas are designed for grand entertaining and intimate family moments. Natural light pours in, illuminating the modern kitchen, outfitted with custom cabinetry, quartz countertops, an island with hidden storage, and Café appliances. The kitchen flows into the dining room, with its vaulted ceilings and expansive windows framing breathtaking views of the backyard. Step outside from either room to the decks – one perfect for BBQing and another ideal for unwinding. The living room, complete with a fireplace, provides a serene retreat for relaxing evenings. A laundry room adds convenience with custom cabinets and a Wi-Fi-enabled washer and dryer. The herringbone porcelain tile floor adds a touch of elegance to this hardworking space. Upstairs, a thoughtful layout ensures privacy and comfort. The primary suite offers a walk-in closet and an ensuite with heated floors, a shower with double shower heads, an oversized double sink vanity, and a skylight. Across the hall are 3 inviting bedrooms and a 4-piece bath. The walk-out basement is a world of its own with a family room, separate bedroom, 3-piece bath, and roughed-in plumbing for a kitchenette. This home is more than just a property; it’s a lifestyle. From quiet moments of relaxation to hosting unforgettable gatherings, this Fonthill gem invites you to experience the harmony of luxury living and nature’s serenity. (id:61215)

