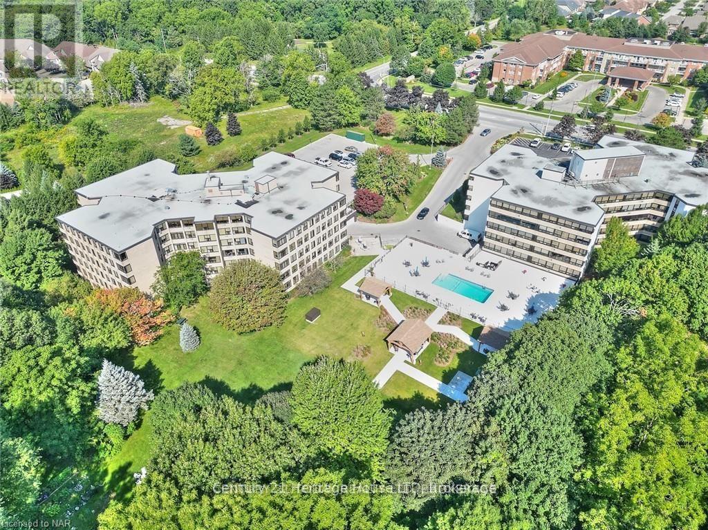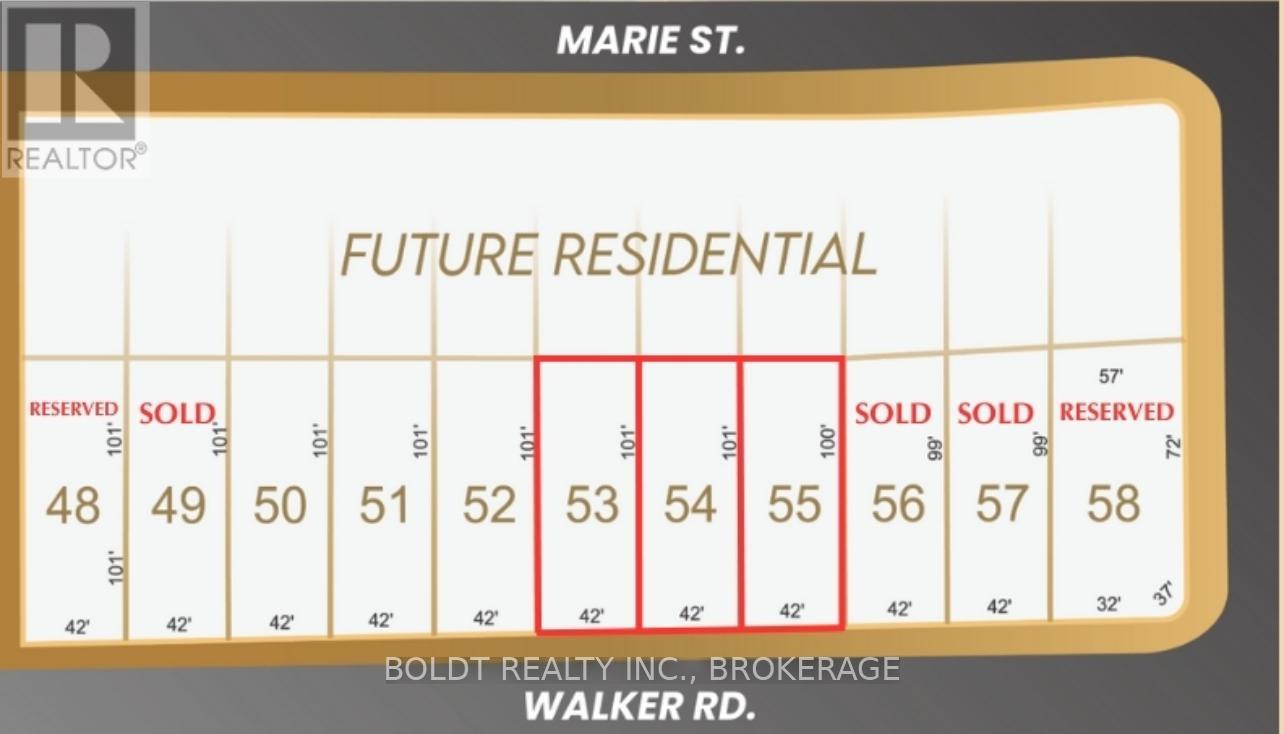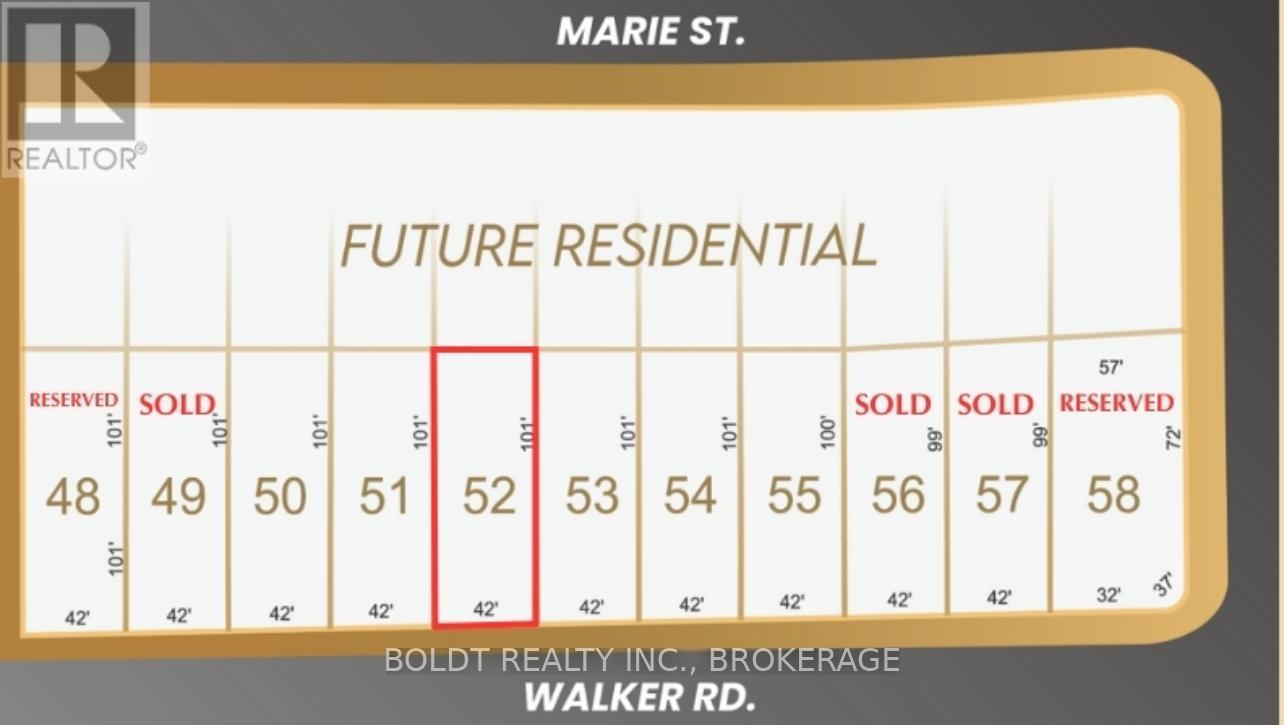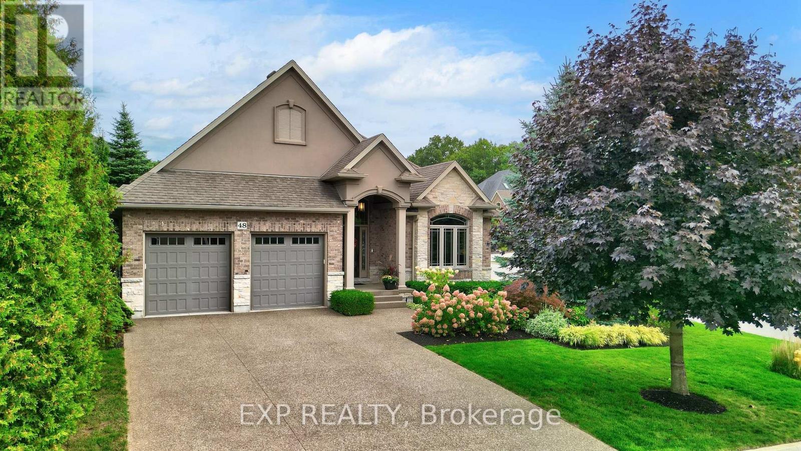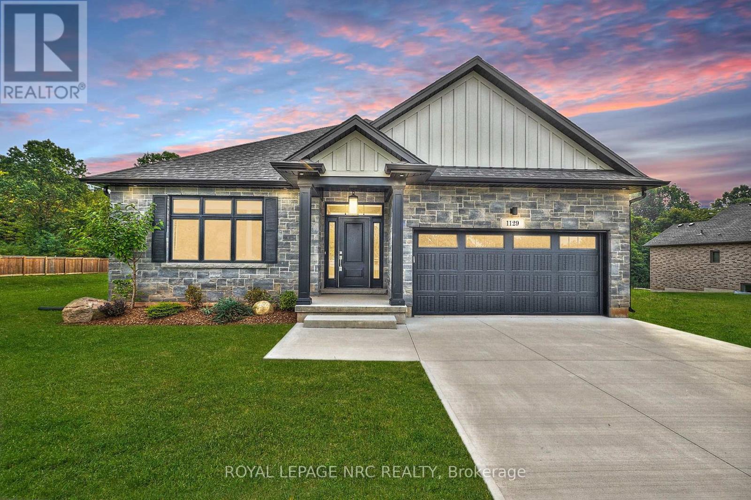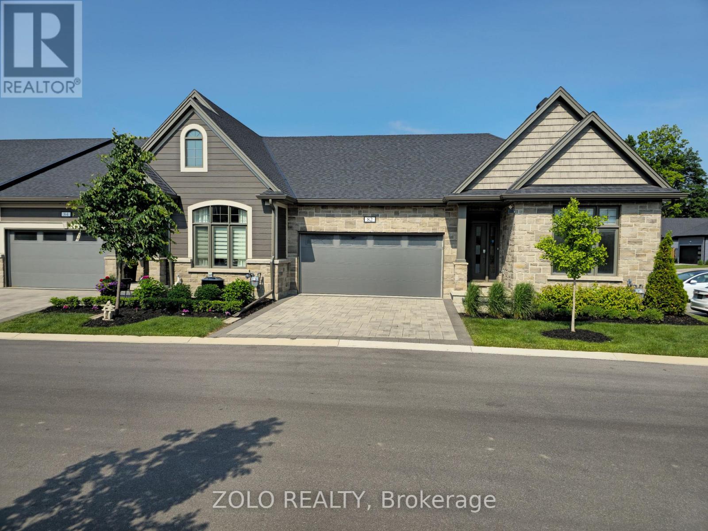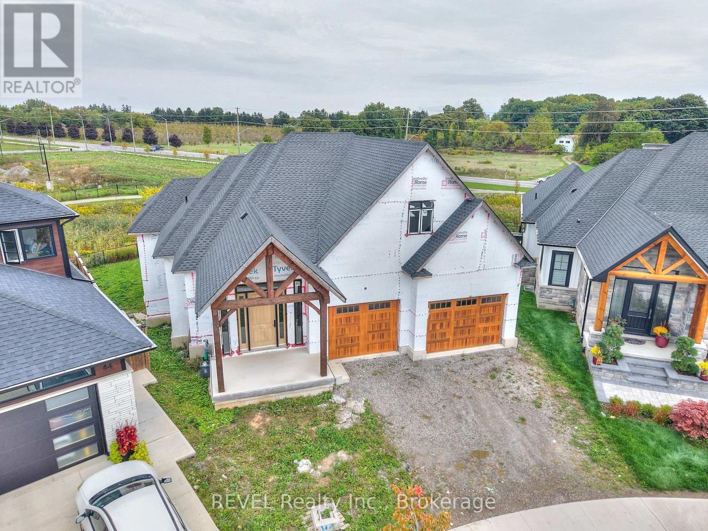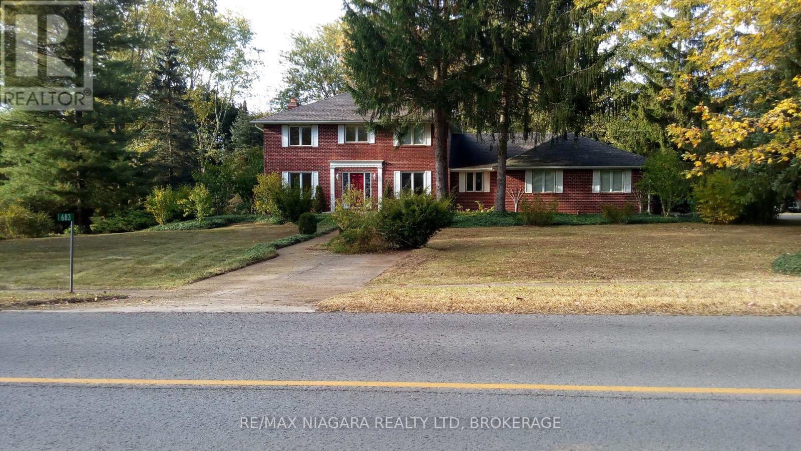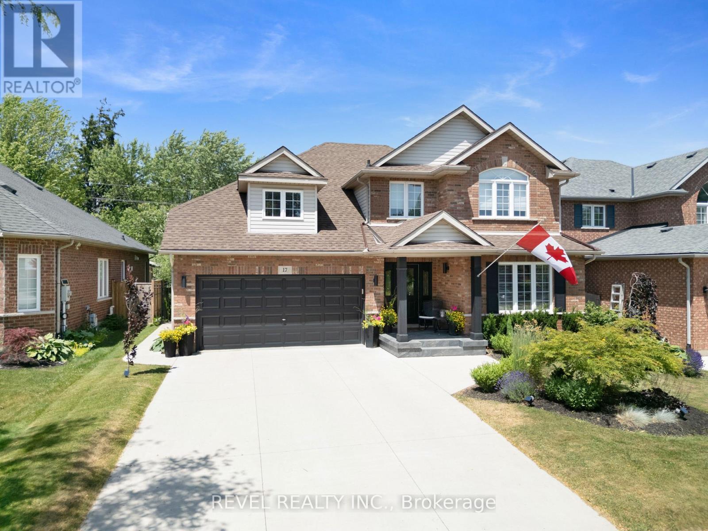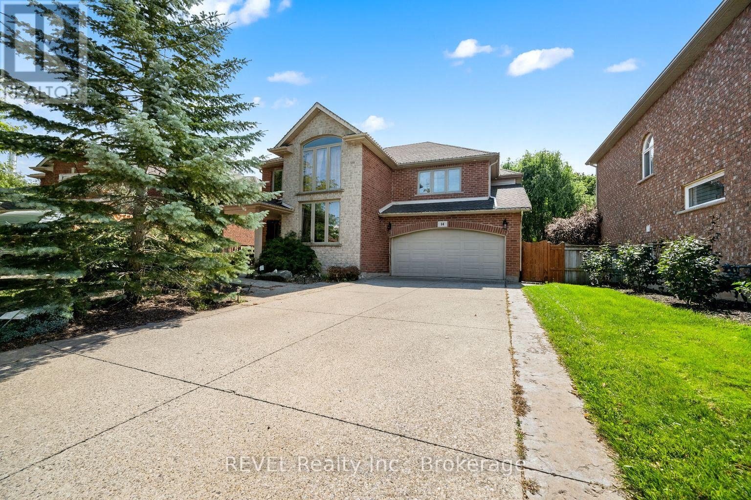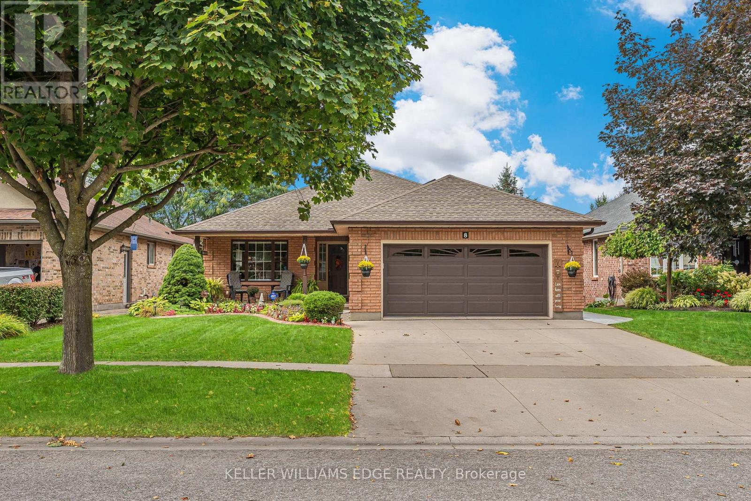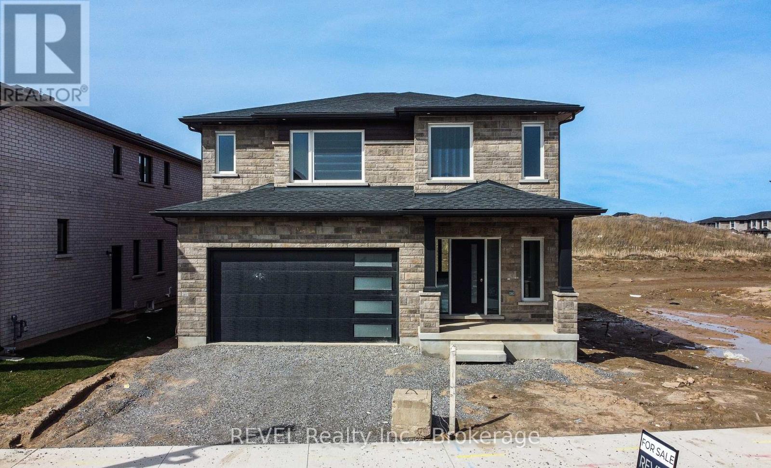103b – 200 Hwy 20 W Road
Pelham, Ontario
WELCOME TO BEAUTIFUL FONTHILL ! …2 bedroom, 2 bath 1315 sq.ft. condo apartment in highly sought after Lookout Village. This NO PETS, NO SMOKING building is serenely set on a beautifully manicured 7-acre parklike treed landscape, a nature lovers paradise and resort living lifestyle. A definite accessibility bonus is being a ground floor unit having direct access from the parking garage therefore elevator/stairs are not required. Premium location overlooking trees, ravine provides a private quiet peaceful setting. Wall-to-wall windows and a Southern exposure providing plenty of natural daylight. This is a split plan layout with a bedroom/bath at each end of the unit offering great privacy. Efficient kitchen layout w/ updated s/stl appliances, huge open concept living/dining/office area. Each unit comes with storage locker & assigned underground parking spot. This Complex offers saltwater heated inground pool, beautiful outdoor gazebos, patios ,underground parking/car wash, golfclub storage room, billiard room, BBQ area, garden plots, exercise room, library, 2 laundry rooms on each floor, party room. Only a minute to downtown Fonthill, shopping, restaurants, fresh fruit markets Meridian Community Centre and championship golf courses. You will be amazed at the location and outdoor space this property has to offer. (id:61215)
Lot 53/54/55 Walker Road
Pelham, Ontario
Attention builders and investors! A great opportunity to purchase three fully serviced lots as a bundle in the heart of Fonthill one of Niagara most desirable and fast-growing communities. Whether you’re a small builder or savvy investor, this is your chance to develop custom two-storey homes ranging from 2,000-3,200 sq ft. and bungalow. Seller is willing to assist with design, and general support where needed. Vendor Take-Back mortgage is also an option, offering flexibility to help make your vision a reality. Nestled near scenic trails and green space, yet minutes from top-rated schools, parks, shopping, and restaurants this location offers the best of both worlds: tranquility and convenience. Don’t miss your chance to invest in land with long-term value. (id:61215)
Lot 52 Walker Road
Pelham, Ontario
Are you dreaming of building your custom home in a perfect location? We have the ideal lot waiting for you! This fully serviced building lot offers the perfect foundation for a stunning single two-story home, ranging from 2,000 to 3,200 square feet. Imagine living just steps from nature, with trails right at your door step yet still close enough to all the amenities you need. Located in the heart of Fonthill, this lot combines convenience and tranquility. Enjoy easy access to shopping, dining, parks, and schools, all within minutes. This isn’t just a piece of land; it’s an opportunity to create a home that’s uniquely yours, designed for the way you live. Seize the chance to build the life you’ve always envisioned in a location that offers both peace and proximity. This is more than an investment in property; its an investment in your future, where you and your family can grow, thrive, and make memories for years to come. (id:61215)
48 Timmsdale Crescent
Pelham, Ontario
In the heart of Fonthill’s most exclusive enclave, Timmsdale Estates, sits a home where craftsmanship meets enduring elegance. Built by renowned Lucchetta Homes and originally showcased as a model, this custom bungalow offers 3,400 sq. ft. of finished living space where every detail was considered. From the street, the home commands attention with its corner lot presence, stucco, stone and brick exterior, exposed aggregate driveway, and manicured landscaping with irrigation. Inside, soaring tray and vaulted ceilings up to 12 feet, layered millwork, crown mouldings, oversized baseboards and casings, and refined trim details create a tone of understated luxury. At the center of the main floor, a handcrafted maple kitchen with dovetail cabinetry, granite counters, tiled backsplash, undermount lighting, and high-end stainless appliances flows into the dining and living space anchored by a gas fireplace with custom built-ins. Glass doors lead to a covered porch overlooking a private backyard retreat with hot tub under pergola, lush gardens, and a hardscaped patio. The primary suite evokes a boutique hotel with a large bedroom, walk-in closet, and spa-inspired ensuite featuring a freestanding soaker tub, dual vanities, and a curbless rain shower. An updated bathroom and additional bedrooms complete the main level. The lower level offers high ceilings, oversized windows, a rec room with a second gas fireplace, a wet bar finished in zebra wood with granite, two more bedrooms, including one designed as a gym with professional cork flooring, plus ample storage. Mechanical updates include a new furnace and AC in 2024, while a built-in speaker system, alarm monitoring, and smart features add convenience. Minutes from Lookout Point Golf Club, Penn Lakes Golf Club, downtown Fonthill, schools, restaurants, and trails, 48 Timmsdale Crescent is more than a home; it is a statement of craftsmanship, comfort, and community in one of Niagara’s most sought-after neighbourhoods! (id:61215)
1129 Balfour Street
Pelham, Ontario
Be the first to call this 2022 bungalow – your home! With an attached double garage and a sleek concrete driveway, this residence makes a striking first impression. The stone facade paired with trendy Hardie board siding sets the tone for timeless curb appeal, all tucked into the charming hamlet of Fenwick. Inside, you’ll find 1,785 sq. ft. above grade, designed with style and comfort in mind. The home features three generously sized bedrooms, including a luxurious 5-piece ensuite with a freestanding soaker tub, double sinks, and a walk-in tiled glass shower. The open-concept kitchen and great room are ideal for entertaining, with a crisp white kitchen, qranite white flex island seating four, on-trend pendant lighting above, and a soft gray subway tile backsplash. No expense spared with engineered hardwood floors throughout, central vacuum, hot water on demand, HRV and large encased windows with transom above for lots of natural daylight. The great room is anchored by a white gas fireplace, and patio doors lead to a covered outdoor patio overlooking a private, tree-lined backdrop – perfect for relaxation and tranquility. The unfinished basement offers endless potential, with a rough-in for a 3 piece bath and ample room for expansion or storage. who will be the lucky one? This beauty is priced to move – don’t miss it! (id:61215)
82 – 154 Port Robinson Road
Pelham, Ontario
Welcome to this LUXURIOUS, CARPET-FREE END-UNIT BUNGALOW TOWNHOME in the heart of FONTHILL the perfect blend of MODERN LUXURY & EASY, EVERYDAY LIVING. This beautifully finished, OPEN-CONCEPT HOME boosting over 2,450 sqft of living space featuring 4 BEDROOMS, 3 BATHROOMS, a GREAT ROOM, DINING AREA, MODERN KITCHEN, & MAIN FLOOR LAUNDRY, all filled with NATURAL LIGHT from morning to evening.Showcasing VAULTED CEILINGS, POT LIGHTS, the home boasts nearly $165,000 IN PREMIUM UPGRADES. The GREAT ROOM impresses with a SOARING VAULTED CEILING, while the sleek KITCHEN offers STAINLESS STEEL APPLIANCES, CENTRE ISLAND, UPGRADED CABINETRY, & AMPLE STORAGE.The FULLY FINISHED BASEMENT extends your living space with a SPACIOUS REC ROOM, 2 ADDITIONAL BEDROOMS WITH EGRESS WINDOWS, A FLEX ROOM, FULL BATHROOM, & GENEROUS STORAGE.Additional features include a DOUBLE ATTACHED GARAGE with interior access, an EV CHARGER, & a LOCK-AND-LEAVE LIFESTYLE with WATER, SNOW REMOVAL, & LANDSCAPING all covered in the low condo fee. Enjoy the added bonus of a private backyard perfect for relaxing, entertaining, or outdoor gatherings.Ideally located steps from WALKING TRAILS, PARKS, THE MERIDIAN COMMUNITY CENTRE, & just 6 MINUTES FROM NIAGARA COLLEGE, with SHOPPING, DINING, GOLF COURSES, & HIGHWAY ACCESS only moments away this STUNNING BUNGALOW truly has it all & WON’T LAST LONG! (id:61215)
62 Bergenstein Crescent
Pelham, Ontario
Your opportunity awaits to complete this Luxury Bungalow on a pie shaped Lot, backing onto green space with no rear neighbours, amongst all other high end homes in a highly desirable subdivision in Fonthill! Being sold at its current stage of completion ready for insulation/drywall, this bungalow consists of 3009 sq.ft on the main floor with 10′ ceilings throughout with all electrical and plumbing installed along with audio cable to each room on the main floor. Oversized sliding patio doors off of the kitchen/dining room area to timber framed covered deck connecting to a walkout from the Primary Bedroom. Main floor laundry, large mudroom off the oversized 2 car garage with 1 bedroom, 1 Bathroom Loft above the garage! Lower level consists of another 2000 sq.ft with double walkouts and heated floors. Floor plans show 2 more bedrooms, bathroom, exercise room, and large Recreational room with wet bar area if finishing the lower level is desired. Many options to choose with this current footprint, all this located 2-3 from Hwy 20 and all its amenities, and 5 min to Hwy 406! Cant beat this location, and opportunity to live in the dream home you’ve always desired! (id:61215)
683 Canboro Road
Pelham, Ontario
683 Canboro is a custom-built solid brick two-storey colonial-style home on a 0.84-acre corner lot in the heart of Pelham. This home offers 2,467 sq ft above grade, plus approximately 1,200 sq ft of nearly finished basement space ready for your final touches. Built to R2000 energy conservation standards, it features an insulated, heated triple car garage with auto openers and basement walk-down access. A triple concrete driveway, with separate guest parking, is complemented by concrete sidewalks leading to the home’s entrances and the large engineered steel building at the rear of the lot. Inside, a two-storey foyer is highlighted by a custom spiral chandelier and a stained-glass skylight. The oak staircase leads to three spacious bedrooms, including a massive primary suite with an open-concept 4-piece ensuite featuring a jacuzzi surrounded by mirrors and another stained-glass skylight. Custom stained-glass accents are found throughout the home, all signed by the artist. The main floor offers formal living and dining areas with French doors, a large U-shaped kitchen with island and built-ins, and a sunken family room with a wood-burning fireplace. A sliding door off the large eat-in kitchen opens to a private concrete patio and well-treed backyard. A laundry room with 2-piece bath, garage access, and pocket door completes the main level. The 1344 sq. ft. engineered steel building is insulated, heated, air-conditioned, and fully finished inside with a sliding glass door partition wall system. With a paved driveway, large concrete wash pad, and car-lift height, the building can accommodate a home-based business, hobbyist, car buff, or rental income. This property offers space, privacy, and potential for possible severance or ADU development in a lovely rural setting. (id:61215)
17 Michaela Crescent
Pelham, Ontario
Welcome to your new luxurious home located in the sought-after location of Fonthill; This home is Gorgeous, Meticulously maintained, recently updated top to bottom and the definition of absolute luxury. This home offers a property that has been professionally landscaped, both front and back, offers a huge fully fenced rear with a heated, Salt-Water in-ground pool (2022) with advanced pump, Pool House, Pergola & ‘party platform’, direct Gas Line for BBQ, perfect for hosting your next get-together in your new oasis of a backyard. The home offers upgrades such as Soaker tub, extra kitchen storage and Glass Shower, Glass Railings, Gas Fireplace, New Windows, Hardwood Flooring, Central Vacuum, New Light Fixtures throughout, 36″ Gas Stove and New Appliances Plus so so much more! The Finished Basement features more bedrooms and offers a gorgeously finished Rec-Room complete with Engineered Hardwood perfect for a growing family or in-law suite. The Home is Energy Efficient, Has a new Furnace, A/C System and 7 year old FibreGlass Shingled Roof! Other upgrades include Concrete Driveway, Iron self-closing Gates, Double Car Garage with Automatic Door Opener & option to add another bedroom over the Garage where space is still unfinished so there is area to expand here. Lastly, it is also in a fantastic location only an hour-six to Toronto, 20 minutes to Niagara Falls, 30 Minutes to the US Border! This property will not disappoint and is ready for you to call home! (id:61215)
Lower – 14 Michaela Crescent
Pelham, Ontario
Welcome to 14 Michaela Crescent, located in one of Fonthill’s most desirable and mature neighborhoods. This bright and spacious 2-bedroom plus office unit has never been lived in and is ready to welcome its first tenants. Featuring a separate walk-up entrance and an open-concept design that blends kitchen, living, and dining areas, the space is both functional and inviting. Set on a quiet crescent surrounded by established homes, this property offers the rare opportunity to enjoy a brand-new unit in a sought-after, established community. Just minutes from Fonthill’s charming downtown, you’ll find boutique shopping, cafés, restaurants, and everyday conveniences. Nearby parks, schools, and recreational trails add to the appeal, while easy highway access ensures quick connections to Niagara, Hamilton, and beyond. With modern finishes, natural light, and a thoughtful layout, 14 Michaela Crescent combines comfort and convenience in a location that truly enhances lifestyle. (id:61215)
8 Oakridge Boulevard
Pelham, Ontario
Welcome to this beautifully maintained 2+1 bed, 3 bath brick bungalow in the heart of Fonthill. This home combines quality updates with thoughtful details inside and out. From your cozy front porch, step into a bright living/dining space perfect for family gatherings. And just beyond this youll find your recently renovated kitchen featuring granite countertops, pot filler, garburator, and stylish finishes including a walkout to your covered deck, perfect for both everyday living and entertaining. Just down the hall you will find your guest and primary bedroom, and a custom full size dressing room for all the storage you could need. And your updated ensuite boasts a luxurious oversized walk-in shower and heated floors. Downstairs youll find an entertainers dream a fully finished basement with complete kitchen, rec space, gas fireplace, and sliding door access to your fully fenced yard. Here you will also find your spacious laundry room and a 4-pce bathroom with heated floors. Enjoy outdoor living on the expansive 36′ x 16′ covered rear patio, complete with ceiling fan, pot lights, sun screen roller shades, and a 6-person hot tub. The beautifully landscaped yard includes a garden shed with electricity, an underground sprinkler and drip irrigation system, plus two natural gas BBQ hookups for both upper and lower decks. The oversized heated double garage provides ample space for vehicles, hobbies, or storage. The furnace and A/C are recently updated (2019), and a complete RO-RO water purification system ensures fresh, clean water throughout. The home also features an R-20 garage door with Liftmaster opener and upgraded eavestroughs with Leaf Guard system (2024). This property blends modern updates, practical upgrades, and exceptional outdoor living in a desirable Fonthill location. Dont miss out! (id:61215)
111 Acacia Road
Pelham, Ontario
YOUR DREAM HOME AWAITS- Come see this BRAND NEW custom built executive home ready for occupancy! This home is located in the heart of thriving Fonthill. Close to all amenities, this three bedroom home features gorgeous custom two-tone kitchen, granite countertops with large island perfect for entertaining. The large white oak staircase leads to a beautiful second floor family room equipped with a gas fireplace. Each of the bedrooms are generous in size and the primary bedroom with stunning ensuite, is the perfect place to unwind and relax. No expense has been spared in this gorgeous home. This home is sure to exceed all your expectations. Home is warranted under Tarion. (id:61215)

