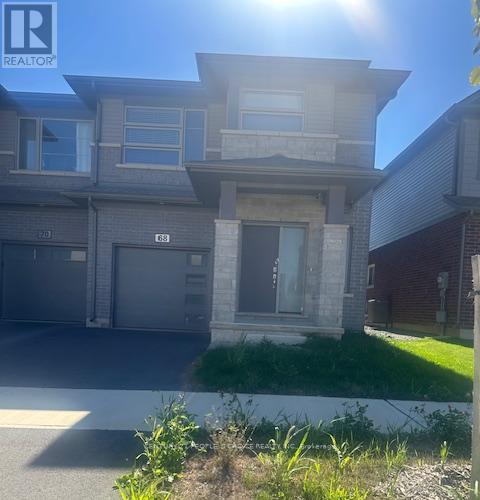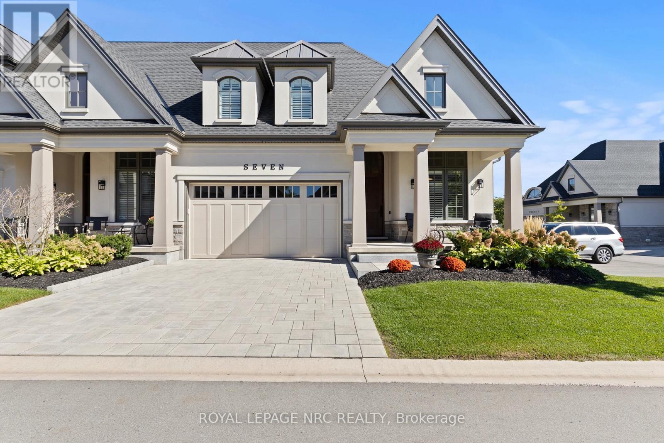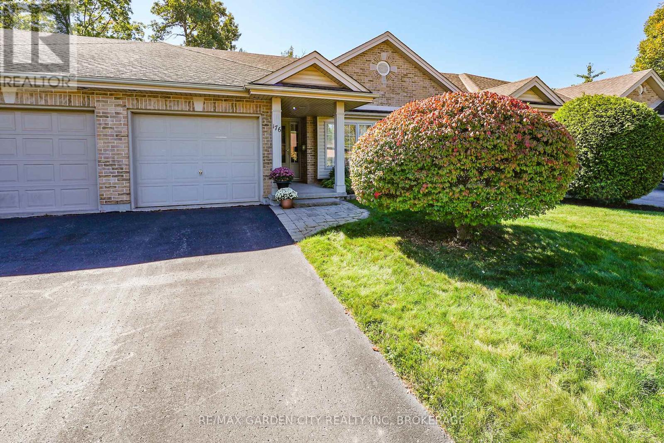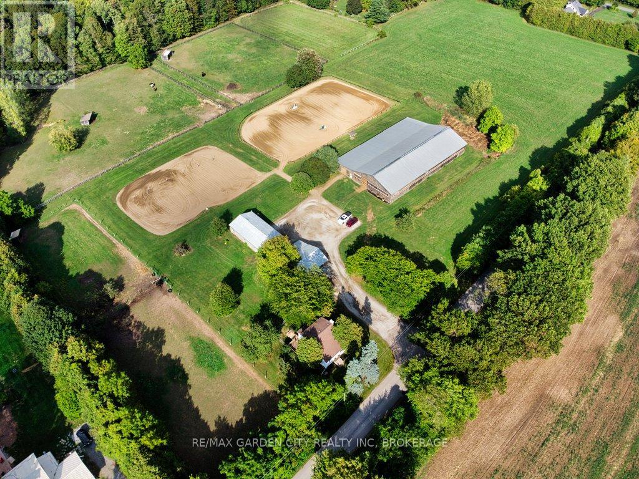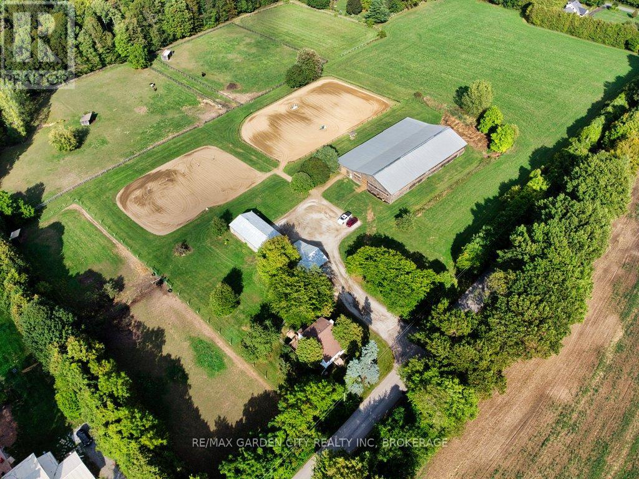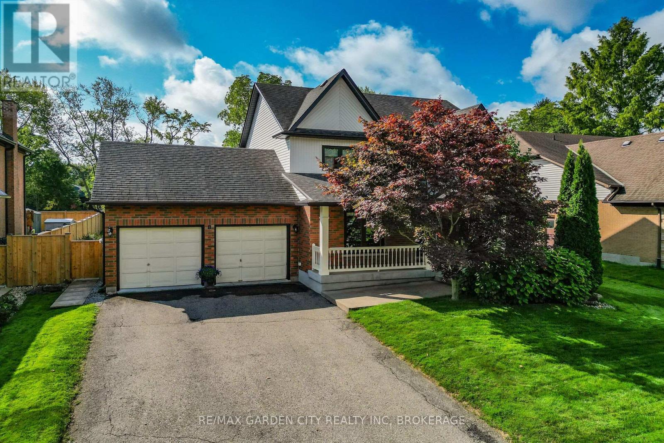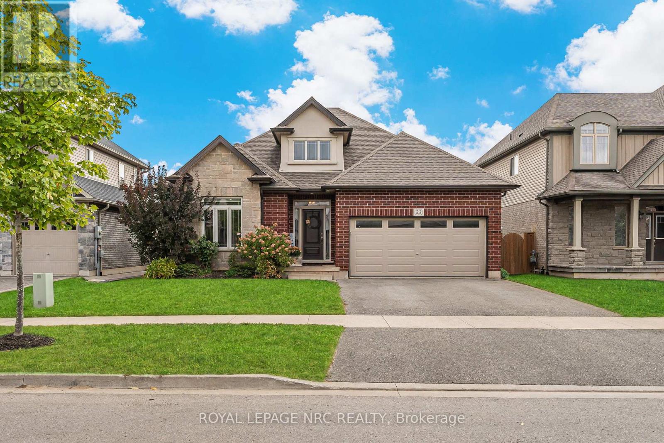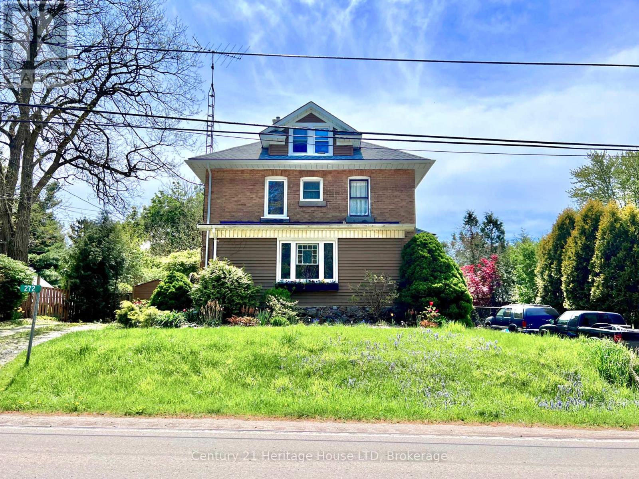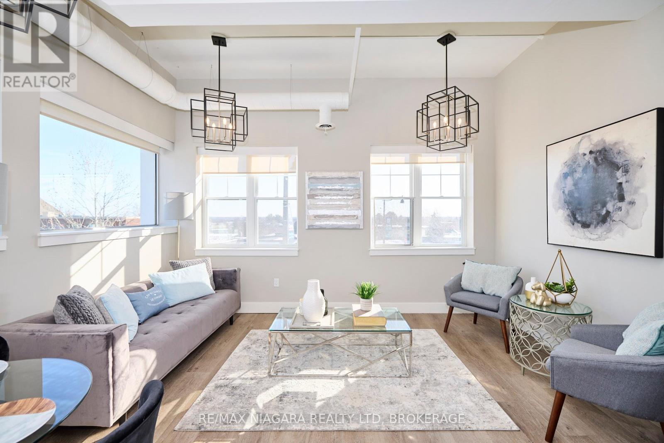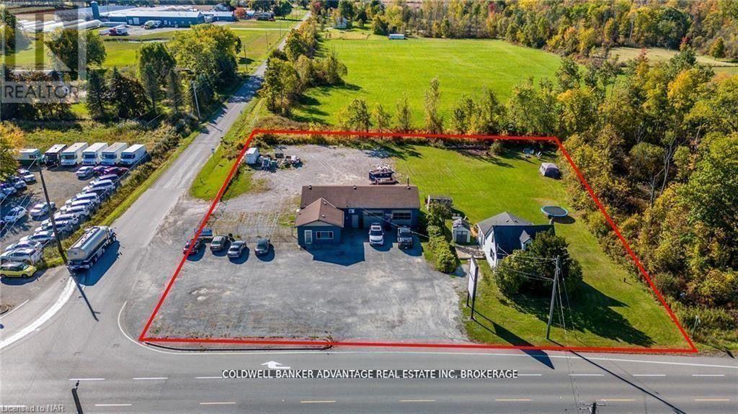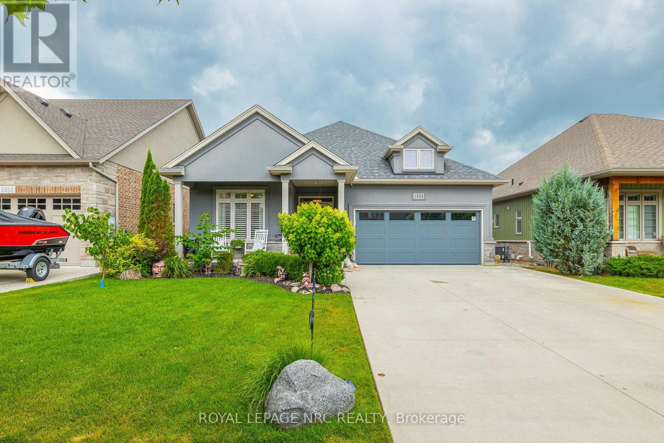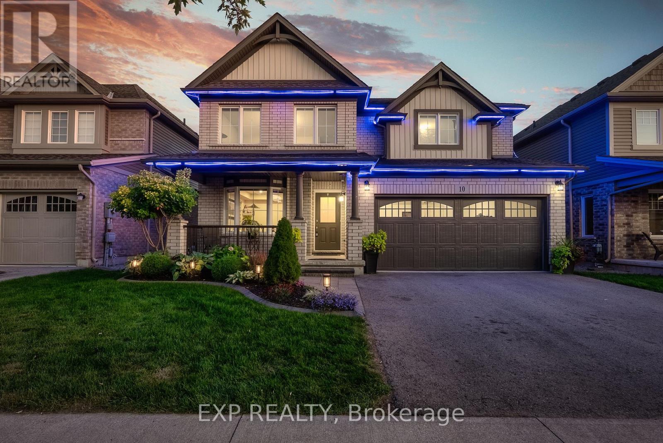68 William Street
Pelham, Ontario
Mountain view Built , Archer Model , Elevation M1, 1949 sq feet , Corner unit, feels like Semi , 4 Bedroom, 2.5 Washroom, Modern Kitchen, S/S appliances. Master with walk in closet and 4 pc ensuite. Close to all Amenities. (id:61215)
7 – 190 Canboro Road
Pelham, Ontario
A rare offering in prestigious Canboro Hills, this end unit bungaloft townhome by DeHaan Homes delivers over 2,400 sq. ft. of refined living space where every detail has been designed with intention. From its striking stone and stucco exterior to the soaring ceilings and expansive windows inside, the home captures a sense of elegance and comfort at once.The great room is an impressive centrepiece, showcasing vaulted ceilings, a sleek gas fireplace, and custom millwork that add to its sophistication. Glass doors open to a covered terrace, blending indoor and outdoor living for effortless entertaining or quiet retreat.The chefs kitchen combines beauty and function with quartz surfaces, bespoke cabinetry, premium appliances, and an oversized island that invites gatherings. The adjoining dining area flows seamlessly, creating a space tailored for both everyday living and special occasions.The main floor primary suite offers the privacy of a boutique hotel with a spa-inspired ensuite featuring a freestanding tub, glass shower, and double vanity, complemented by a custom walk-in closet. A second bedroom, powder room, and designer laundry with direct garage access complete the main level. Upstairs, the open loft is ideal for a lounge or office, while a third bedroom with its own ensuite ensures family and guests experience comfort and luxury.Life in Canboro Hills is enhanced by maintenance-free living, with lawn care and snow removal included with a monthly fee of $390/mth. Situated in the heart of Fonthill, celebrated for its rolling hills, boutique shops, acclaimed restaurants, championship golf, and proximity to Niagara’s wine country this residence offers an unparalleled lifestyle in one of Ontarios most sought-after communities. (id:61215)
176 Beckett Crescent
Pelham, Ontario
Welcome to 176 Beckett Crescent A Rare Gem in the Heart of Fonthill!This beautifully maintained freehold bungalow townhome is nestled on a rare 189-foot treed lot with no rear neighbours, offering an unmatched sense of privacy and tranquility. The main floor offers a spacious kitchen with a large breakfast bar open to the great room ideal for entertaining or everyday living. The generously sized primary bedroom, a full 4-piece bathroom, and main floor laundry offer convenient one-level living. The den is perfect for a home office or guest bedroom.The professionally finished lower level adds more living space with a large recreation room, bedroom, and a convenient 2-piece bath. There’s also a massive unfinished storage area that can easily be converted into additional living space to suit your needs.Enjoy freehold ownership with no monthly fees, an attached single-car garage. Updates include furnace and A/C (2017) and roof (2015).Whether you’re looking to simplify your lifestyle or find a serene retreat, this home delivers comfort, space, and privacy in one of Fonthills most desirable neighbourhoods.Don’t miss this rare opportunity book your private showing today! (id:61215)
503 Metler Road
Pelham, Ontario
This 15.46 acre professional grade equestrian facility is the most sought after and picturesque horse farm in the Niagara Region. Nestled in the hills of North Pelham surrounded by mature woods and pasture with groomed private trails. Frost free hydrants service each paddock. Two 1/2 acre, one 1 acre, and one 2 acre paddock with 3 shelters plus a 6 acre hayfield. Two massive sand rings 200′ x 135′ and 150′ x 120′ with good footing. 20 Stall barn, wash bay, tack room, viewing lounge and office with a 140′ x 60′ indoor arena. Second barn 50′ x 30′ with 6 stalls plus a washroom. Third smaller barn has 2 stalls presently used as a chicken coop and dog kennel. A 40′ x 30′ shop with a loft area. Inviting, updated, 3+1 bedroom, 2 storey farmhouse built in 1953. 2 Bathrooms. New quartz counters with oversized fire clay farmhouse sink. Formal living and dining rooms, main floor laundry and office. Hardwood floors throughout the upstairs. Master bedroom has ensuite privileges. Full height basement with a bright rec room, wainscotting and wood stove. Wine cellar, storage room, 200 amp breakers, water softener, CA, forced air natural gas furnace This well maintained property has endless possibilities from an income investment to a great family property and everything in between. Please contact your Realtor for more detailed information. By appointment only, do not go direct to the property. (id:61215)
503 Metler Road
Pelham, Ontario
This 15.46 acre professional grade equestrian facility is the most sought after and picturesque horse farm in the Niagara Region. Nestled in the hills of North Pelham surrounded by mature woods and pasture with groomed private trails. Frost free hydrants service each paddock. Two 1/2 acre, one 1 acre, and one 2 acre paddock with 3 shelters plus a 6 acre hayfield. Two massive sand rings 200′ x 135′ and 150′ x 120′ with good footing. 20 Stall barn, wash bay, tack room, viewing lounge and office with a 140′ x 60′ indoor arena. Second barn 50′ x 30′ with 6 stalls plus a washroom. Third smaller barn has 2 stalls presently used as a chicken coop and dog kennel. A 40′ x 30′ shop with a loft area. Inviting, updated, 3+1 bedroom, 2 storey farmhouse built in 1953. 2 Bathrooms. New quartz counters with oversized fire clay farmhouse sink. Formal living and dining rooms, main floor laundry and office. Hardwood floors throughout the upstairs. Master bedroom has ensuite privileges. Full height basement with a bright rec room, wainscotting and wood stove. Wine cellar, storage room, 200 amp breakers, water softener, CA, forced air natural gas furnace This well maintained property has endless possibilities from an income investment to a great family property and everything in between. Please contact your Realtor for more detailed information. By appointment only, do not go direct to the property. (id:61215)
8 Steflar Street
Pelham, Ontario
Exclusive niche of executive homes in Fonthill. Truly a gem, 3 bedrooms and 3 full bathrooms boasting just over 1900 sq ft of above grade living space. Updated and designed with attention to detail. Step inside the large bright foyer and into the bright kitchen, dining and living space thoughtfully updated with seamless flow for everyday living and entertaining. Truly the heart of this home. Sliding doors from both the kitchen and family room lead out to covered decks and separate seating areas ideal for effortless entertaining. The main floor also features inside entry from the double car garage into a mudroom with laundry, and the full 4 piece main floor bathroom is ideal for the growing family. Before heading up to the second level, you find an additional living area, currently used as a home office and flex space. Upstairs is the large master retreat with a bright ensuite boasting a freestanding tub and a large glass walk in shower. The walk-in closet has almost enough space to be a room on it’s own. On this level you will also appreciate the convenience of 2 additional bedrooms and another well designed 3 piece bathroom. Downstairs is a large finished space and with the plumbing for a roughed in bath the rest of the basement is a blank canvas for you to finish to suit your needs, Enjoy the huge fully fenced pool sized yard with plenty of greenspace and room for outdoor play. The Scenic Steve Bauer biking and walking trail is just steps away. Take advantage of all Fonthill has to Offer, outdoor concerts, art shows, local shops and restaurants and renowned golf courses and Niagara wineries. Your opportunity to live in this upscale town in the center of the Niagara Region, with in 1/2 hour drive of major city centers (id:61215)
23 Abbott Place
Pelham, Ontario
Nestled in the prestigious Lookout Point neighbourhood of Fonthill, this custom-built 1625 sqft brick and stone bungalow built in 2016 by Policella Homes combines timeless style with modern comfort. A generous foyer welcomes guests into the home and leads to the open-concept kitchen, dining, and living area which is thoughtfully designed for family living. The kitchen has timeless shaker style cabinets, stainless steel appliances including gas stove, and a large island with quartz counters. The living room with engineered hardwood floors, tray ceiling, pot lights and a gas fireplace offers plenty of space for furniture. A dining area with sliding doors leads to a large deck and fully fenced backyard, ideal for kids, pets, or summer gatherings. There is a spacious primary suite with walk-in closet and private ensuite with quartz counters and 2 additional main floor bedrooms. The 4-piece bathroom has quartz counters and a linen closet for additional storage. A mudroom/laundry room with laundry tub, cabinets and a closet provide convenient direct access from the 2-car garage. The finished lower-level impresses with a large recreation room highlighted by pot lights, a gas fireplace with stone surround, and a built-in surround sound system. A guest bedroom with walk-in closet and full 3-piece bathroom with additional linen closet provide space and privacy for overnight guests. A huge storage/utility room (with potential for a gym or workshop) provide added versatility for your lifestyle. Located just minutes from downtown Fonthill, golf courses, wineries, farmers markets, trails, and top-rated schools, this home offers the best of the Niagara lifestyle while keeping you close to highways, Niagara Falls, Welland and St. Catharines. Well-maintained and move-in-ready, this property blends space, quality, and comfort in one of Niagaras premier communities. Dont miss your chance to make this rare opportunity your new family home! (id:61215)
272 Canboro Road
Pelham, Ontario
Welcome to 272 Canboro Road Ridgeville. This charming 2.5-storey home offers the perfect blend of classic character and modern upgrades. Set on an 80 x 100-foot lot, this duplex is ideal for investors, multi-generational families, or those looking for additional income potential.Inside, youll find beautiful hardwood floors and original trim that preserve the homes timeless appeal, paired with updated kitchens, bathrooms, and electrical systems for peace of mind and convenience. Unit 1 (Main & Partially Second Floor): 2 spacious bedrooms, 2 bathrooms, kitchen, plus generous living room and den. Unit 2 (Upper Unit): 1 bedroom, 1 bathroom, bright kitchen and living area. Additional features include two separate driveways, separate hydro meters, city water, and a septic system. Just minutes from all amenities and mere seconds to Highway 20ideal for commuters!Don’t miss this rare opportunity to own a versatile and beautifully maintained property in a prime location. (id:61215)
201 – 1440 Pelham Street
Pelham, Ontario
LOCATION! LOCATION! LOCATION! This Beautiful and Modern 1 Bedroom + 1 Den Apartment Is Located in Downtown Fonthill, Just Steps Away From Shopping, Dining And Events! Modern And Open Concept, With Stainless Steel Appliances, Open Air 11 Foot Ceilings, Sleek Kitchen With Quartz Countertops And Crisp Bathrooms. This Unit Features 2 Bathrooms and Large Oversized Windows With Abundant Sunlight. Looking For Quiet And Privacy, This Unit is Perfect. Each Unit Comes With It’s Own In-Suite Laundry, 2 Parking Spaces, Visitor Parking, Water Included in Rent. Tenant Responsible For Electricity, Cable and Internet. Required: Rental Application, References, Credit Check, Proof of Income, Lease and Deposit Required. Please note that this is a 1 bedroom + 1 den listing. Den is not considered a bedroom because it doesn’t have a window but does have a 3 piece ensuite. (id:61215)
802 Highway 20
Pelham, Ontario
Address 802 & 806 Regional Road 20. 2 for 1 opportunity here! Beautifully renovated 4 bedroom home sitting on over and acre with large commercial shop!! This property offers perfect work live/set up with a second kitchen and bathroom in the shop, boasting 3 bays for whatever business opportunity you can dream up. Use the entire property or rent out whatever space you dont need and invest in a property located in beautiful Fenwick. With sons & daughters winery just up the road, as well and local markets, golf courses, restaurants, schools & highschool. With easy access to Fonthill, Pelham, Welland, and QEW. This location does not disappoint. CR zoning allows many uses! Phase II ESA available. (id:61215)
1534 Haist Street
Pelham, Ontario
Welcome to 1534 Haist Street! Boasting nearly 3,000 square feet of finished living space, this stunning executive bungalow where luxury meets comfort in every detail. Located in a prime location in Fonthill it features 4 spacious bedrooms, 2 on the main floor and 2 in the fully finished basement and 3 full bathrooms. This beautifully designed home offers the perfect blend of style, function, and high-end finishes. Step into the open-concept main floor with 14ft. soaring ceilings, gleaming hardwood floors, that offers an abundance of natural light. The gourmet kitchen is a chefs dream, outfitted with quartz and granite countertops, premium cabinetry, and stainless steel appliances. A gas fireplace anchors the living area, creating a warm and inviting space perfect for entertaining enhanced further by a built-in surround sound system. The main level features a gorgeous master suite off of the open concept living area. The master bedroom is flooded with natural light, features a large walk in closet and a spa like master bathroom with free standing tub. The main floor finishes off with a second bedroom and second full bath. The lower level offers 2 large bedrooms, a spacious rec room and a third full bathroom. Retreat to your private backyard oasis, complete with a gazebo and hot tub, ideal for relaxing or hosting guests. Every inch of this home reflects meticulous attention to detail, no expense has been spared. Located just minutes from downtown Fonthill, you’ll enjoy easy access to restaurants, boutique shops, grocery stores, and other coveted amenities. This is more than just a home, its a lifestyle. Book your private showing today. OPEN HOUSE SUNDAY, OCTOBER 19TH, 2-4PM. (id:61215)
10 Riley Avenue
Pelham, Ontario
Welcome to 10 Riley Avenue. Built in 2018, this modern two-storey home combines over 2,800 sq. ft. of finished living space with a thoughtful, family-friendly design. A welcoming front porch and landscaped gardens set the tone before you step inside to a versatile main floor. The front room easily serves as a formal living area, playroom, or private office, while the open-concept kitchen, dinette, and family room form the heart of the home. Oversized windows fill the space with natural light and offer views of the manicured, fully fenced backyard ideal for summer barbecues and year-round entertaining. Upstairs, four generous bedrooms provide room for everyone. The primary suite features a large walk-in closet and a spa-style ensuite with double vanity and glass-enclosed shower. A convenient second-floor laundry makes daily routines simple. The finished lower level extends the living area with a bright recreation room and a walk-out to the backyard. A bonus room currently styled as a salon can be transformed into a creative studio, home office, or potential fifth bedroom to suit changing needs. Outside, enjoy a landscaped lot with mature plantings, a covered porch for morning coffee, and a private yard that invites both quiet evenings and lively weekends. Located in one of Fonthill’s most desirable neighborhood’s, just minutes from schools, parks, trails, and community amenities, this property delivers space, comfort, and flexibility for todays lifestyle and tomorrows possibilities. (id:61215)

