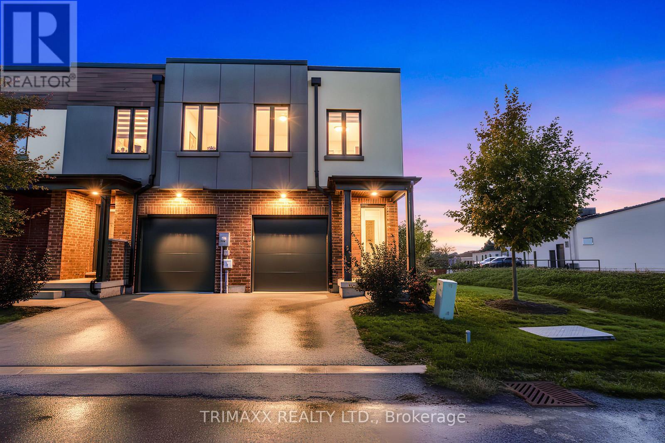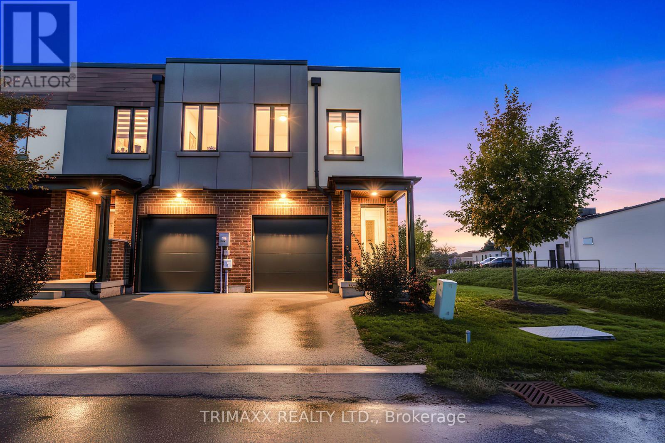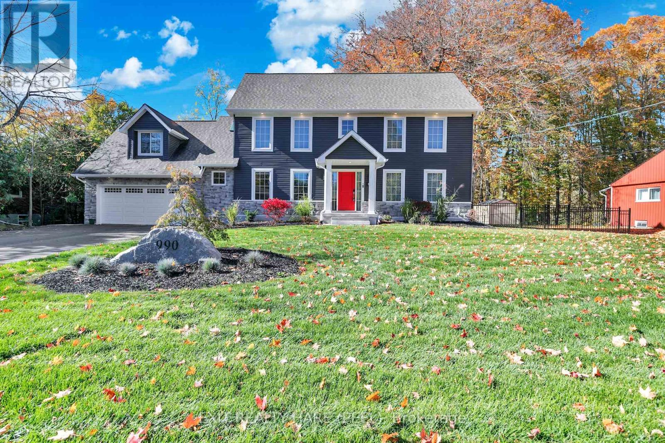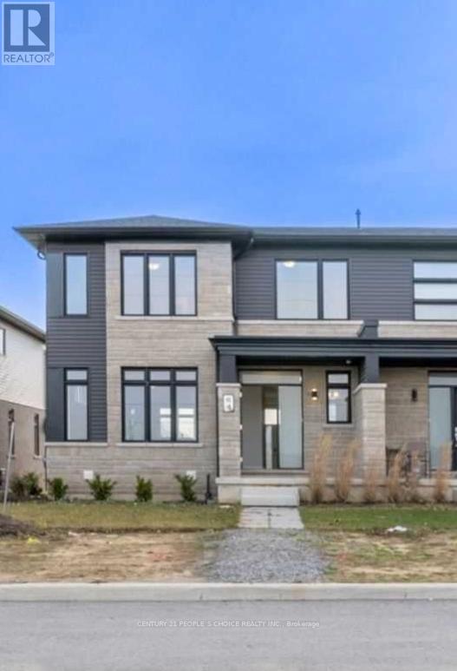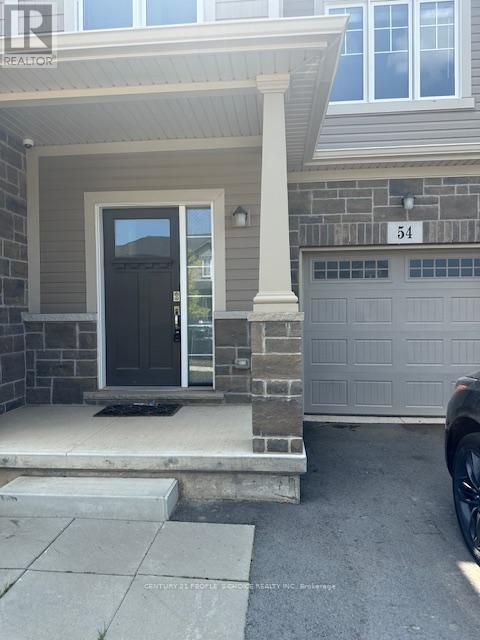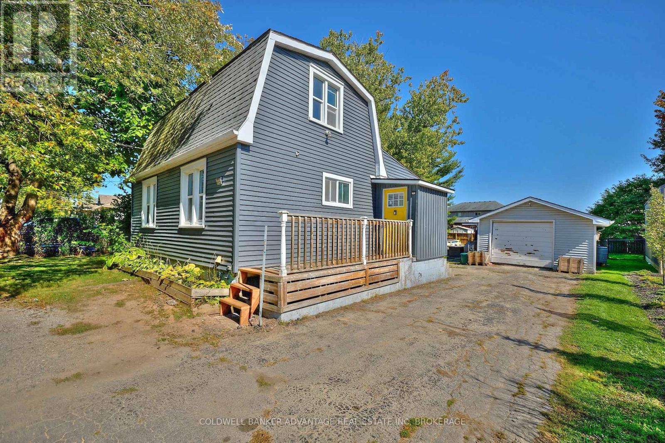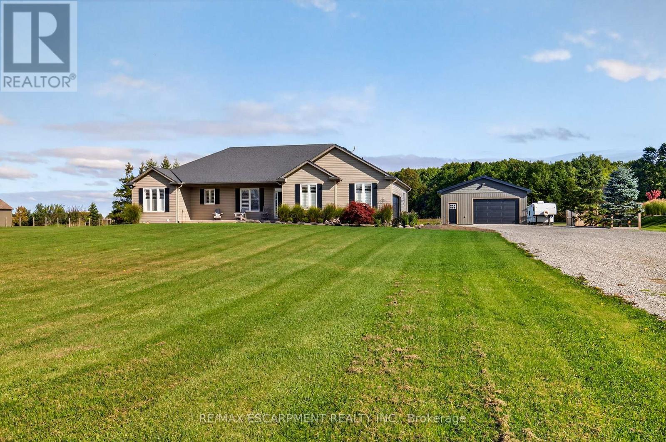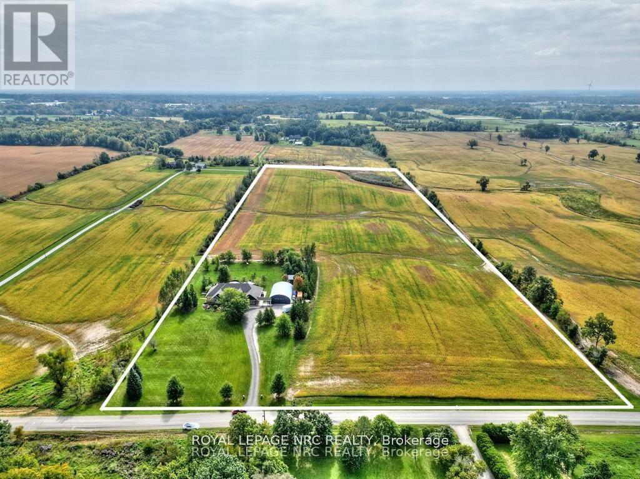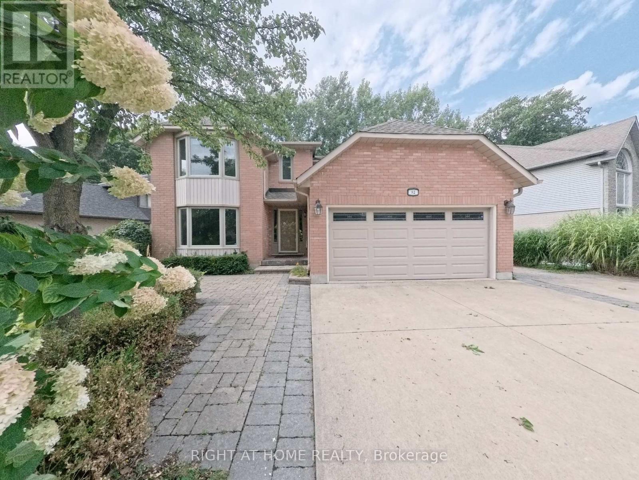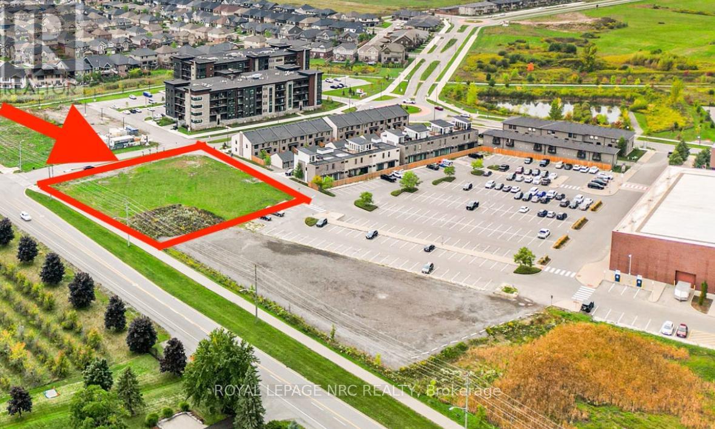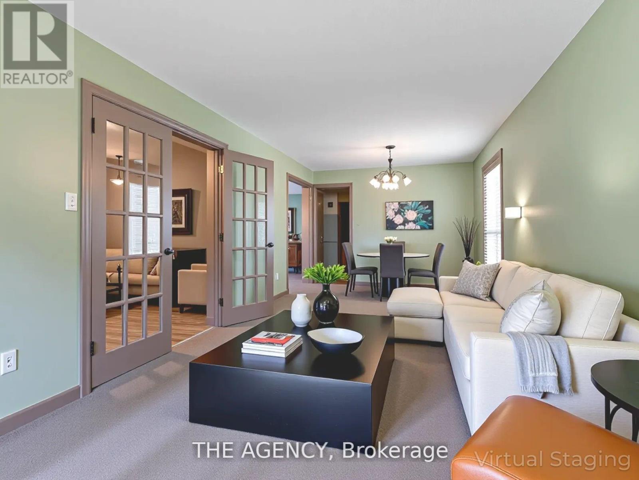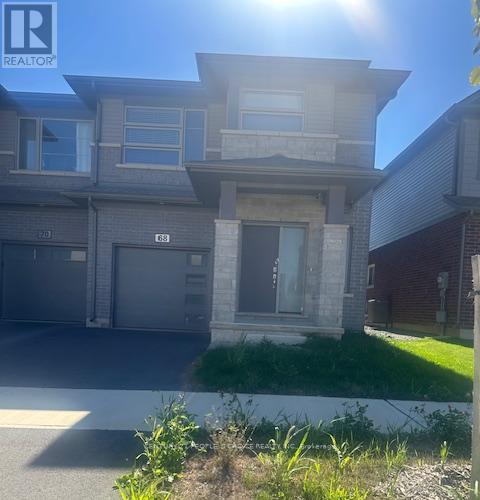31 – 1465 Station Street
Pelham, Ontario
Welcome to your new home located in Fonthill Yards! A premier community nestled in the heart of Fonthill! This stunning end-unit luxury townhome showcases 2 spacious bedrooms, 2.5 bathrooms, and a collection of high-end finishes throughout. The main floor features an inviting open-concept layout with soaring ceilings, abundant natural light, elegant neutral flooring and wood staircase. Enjoy an upgraded modern kitchen with sleek countertops, a large island, and easy access to the garage and powder room. Upstairs, you’ll find two generously sized bedrooms ,each offering its own private ensuite and ample closet space. The primary suite impresses with an ensuite, double sinks, and dual closets, while the second bedroom features its own upgraded ensuite. Convenient second-floor laundry completes the upper level. The bright, airy basement with large windows provides the perfect canvas for an additional family room, bedroom, or home office-ideal for expanding your living space. Located in a prime location in one of the fastest-growing areas of Niagara, this property is a smart choice for homeowners and investors alike. (id:61215)
31 – 1465 Station Street
Pelham, Ontario
Welcome to your new home located in Fonthill Yards! A premier community nestled in the heart of Fonthill! This stunning end-unit luxury townhome showcases 2 spacious bedrooms, 2.5 bathrooms, and a collection of high-end finishes throughout. The main floor features an inviting open-concept layout with soaring ceilings, abundant natural light, elegant neutral flooring and wood staircase. Enjoy an upgraded modern kitchen with sleek countertops, a large island, and easy access to the garage and powder room. Upstairs, you’ll find two generously sized bedrooms, each offering its own private ensuite and ample closet space. The primary suite impresses with a ensuite, double sinks, and dual closets, while the second bedroom features its own upgraded ensuite. Convenient second-floor laundry completes the upper level. The bright, airy basement with large windows provides the perfect canvas for an additional family room, bedroom, or home office-ideal for expanding your living space. Located in a prime location in one of the fastest-growing areas of Niagara, this property is a smart choice for homeowners and investors alike. (id:61215)
990 Haist Street
Pelham, Ontario
Welcome to your dream home in the prestigious *Fonthill* community- where comfort, elegance, and thoughtful design come together in perfect harmony. The spacious living room offers breathtaking views, making it ideal for cozy nights in or entertaining loved ones. The *chef-inspired kitchen is the heart of the home- the perfect space to cook, gather, and create unforgettable family memories. Upstairs, you’ll find serene bedrooms designed for rest and relaxation, including a *luxurious primary suite with a spa-like ensuite complete with heated flooring, heated towel racks and a private walk-out deck that overlooks nature at it finest. Upgrades- electrical, plumbing, appliances, flooring, bathrooms and fixtures, doors and window blinds, lighting garage door. Step outside to beautiful backyard with mature trees- perfect for summer barbecues, quiet morning coffees, or simply unwinding in your own private oasis. (id:61215)
64 Summersides Boulevard
Pelham, Ontario
Welcome to the Pearl M2 Model by Mountainview Homes, a beautifully designed 4-bedroom freehold townhouse featuring a bright and spacious open-concept main floor with 9′ ceilings, a modern kitchen with island & pantry, and a large great room ideal for entertaining. Upstairs offers a luxurious primary suite with ensuite & walk-in closet, plus three additional bedrooms, a full bath, and convenient upper-level laundry. Located in a family-friendly Fonthill community, close to parks, schools, shopping, and major highways. Perfect blend of comfort, quality, and contemporary design – ready for you to call home! (id:61215)
54 Lymburner Street
Pelham, Ontario
Mountain view built, Briar Model 1339 sq feet 3 BR, 2+1 bath, 2 story row-town w/att. garage, open-concept living, Enter thru a welcoming foyer, main floor powder room, kitchen open to dining area and Great room (patio doors to large rear yard). , S/S appliances, Laundry room in 2nd Floor, primary BR w/ full ensuite & WIC. Close to Niagara college/Brock University/Library/Meridian Performing Arts Centre, all amenities.422/2000 (id:61215)
1123 Pelham Street
Pelham, Ontario
1123 Pelham Street in Fonthill, Ontario, presents a fantastic opportunity for both first-time buyers and investors. Situated on a spacious, well-sized lot, this property offers plenty of outdoor space for future lifestyle enhancements, outdoor living, or simply enjoying the peaceful surroundings. Located in the desirable community of Fonthill, residents benefit from nearby amenities, parks, and convenient access to major transportation routes. The large yard is perfect for outdoor activities, gardening, or future expansions. Whether you’re a first-time buyer looking for a welcoming home or an investor seeking a property with solid future growth potential, this location offers excellent possibilities. With its prime position, generous lot size, and strong community feel. Don’t miss this opportunity to call Fonthill home! (id:61215)
849 River Road
Pelham, Ontario
Experience the perfect blend of luxury and comfort in this stunning 1,902 sq. ft. bungalow set on 2.09 beautifully landscaped acres. Fully renovated main level and truly move-in ready. This 3 bedroom, 2 bath home is designed to impress. Step inside to find Luxury Vinyl Plank flooring throughout, freshly painted interiors, and a gorgeous modern kitchen with a breakfast bar, idealfor morning coffee or casual entertaining. The spacious great room boasts soaring cathedral ceilings, custom fireplace, and built-in shelving, creating the perfect gathering space for family and friends. The 1,853sq ft partially finished basement offers endless potential. Outdoors, you’ll fall in love with the in-ground pool with nothing but open space, offering the ultimate private oasis. The backyard deck features both a cozy covered seating area along with a covered culinary space, perfect for summer barbecues and evening entertaining. For hobbyists or those with a love for mechanics, the separate serviced shop (with both water and hydro) provides ample room for projects, storage, or toys. This property truly has something for everyone inside and out. (id:61215)
880 Metler Road
Pelham, Ontario
Welcome to this exceptional executive home, where luxury living meets serene countryside charm on a breathtaking 23+ acre property in the peaceful Pelham countryside. Experience the perfect balance of modern elegance and lifestyle convenience in over 6,100 sq. ft. of beautifully finished living space. Whether you’re a car enthusiast, hobbyist, or simply need extra storage, the expansive 36 x 50 detached garage with soaring ceilings and oversized doors offers the ideal space for all your toys and projects.The impressive entryway opens into a great room with soaring 17′ ceilings and a stunning stone fireplace. The chef-inspired kitchen, with an oversized island, is a dream for entertaining. The main floor is wheelchair accessible, with wide hallways and 9-ft ceilings throughout. The spacious primary suite is flooded with natural light, offering easy access to the backyard, a dream walk-in closet, and a spa-like ensuite with heated floors. Family time and entertainment are elevated with the ultimate games room, formerly the double garage, providing ample space for fun and memories. A secluded 694 sq. ft. loft offers a private retreat for work or relaxation, while the professionally finished basement includes two additional bedrooms, a full bath, a recreation room, and plenty of storage. Step outside into the meticulously landscaped backyard, designed by Dekorte, where solar night lighting, a built-in stone fireplace, a hot tub, and a charming pergola set the stage for evening relaxation and al fresco dining under the stars. With 20 acres of farmland cultivated by a local farmer, you’ll enjoy the added benefit of reduced property taxes while being surrounded by natures beauty .Designed with Universal Design for barrier-free access, this home includes features like level entry, widened hallways, and accessible doors, ensuring comfort and convenience for all. (id:61215)
82 Woodside Square
Pelham, Ontario
Stunning Executive Estate Detached nestled in an Established Prime Fonthill location, backing onto Niagara’s Carolinian Forests this home will not disappoint. Impressively large bedrooms, gleaming wood floors, large format porceline tiles, designer custom built kitchen, with quality stainless appliances, magnificent quartz counters, large pantry, deep pots and pans drawers no bending, lots of natural light shines through the large windows, sunken family room, with fireplace with direct walkout to the 30ft deck makes entertaining a breeze. 4 Large Bedrooms 2 Full 5 piece baths the Primary suite has a massive 5 piece bath with deep jaccuzzi bath, separate glass shower, double sink vanity and his and her closets, with wood flooring through the upper level. The main floor features a formal living room, dining rooms large office or den with built ins a 2 peice bath, main floor laundry room with both a side and garage door access. The Basement is large fully finished with 2 large bedroom sized rooms, and a huge recreation room, there is also a beautiful 3 piece custom bath and small kitchenette area. Nothing else like it on the market come and see! Looking for only well qualified Tenants! This is a non smoking property (id:61215)
4 Plan 59r-16105 Summerside Boulevard
Pelham, Ontario
Prime development location, right at the heart of all the action, blending convenience and community perfectly .Located in Fonthill just a minutes walk to amenities and right off Highway 20. Its ideal for housing, condos, or senior living truly a fantastic investment in a sought-after spot. For details on specific development options, reach out to the Planning and Zoning Department at the Town of Pelham.Approximately 32,000 Square feet of Prime Real Estate Taxes are to be assessed. (id:61215)
106 Spruceside Crescent
Pelham, Ontario
A bathroom on each level, a huge driveway with parking for up to 8 vehicles plus side parking for a trailer or boat, vaulted ceilings with skylights, a double garage, main floor laundry and a spacious lot in one of Fonthills most desirable neighbourhoods, this home truly has it all! Welcome to Your Forever Home in the Heart of Fonthill! This stunning 2-storey offers over 1,750 sq. ft. of finished living space from top to bottom, blending character, comfort, and convenience.Step inside to a bright, open living room and kitchen combo with vaulted ceilings, two skylights, and a cozy fireplace. Patio doors lead to a private backyard retreat with mature landscaping and partial fencing. The main floor also includes open living/dining areas and convenient laundry. Upstairs, enjoy two large bedrooms including a primary suite with an oversized walk-in closet that could double as a nursery or home office. The fully finished basement adds incredible versatility with two bedrooms, a full bath, rec room, cold room, and a second for an in-law suite or multi-generational living. With a bathroom on every level, abundant parking, and unmatched location within walking distance to Pelham Town Square, shops, restaurants, and the scenic Steve Bauer Trails, this home truly delivers. With the right updates over time, it will become a showpiece in one of Niagara’s most sought-after communities. (id:61215)
68 William Street
Pelham, Ontario
Mountain view Built , Archer Model , Elevation M1, 1949 sq feet , Corner unit, feels like Semi , 4 Bedroom, 2.5 Washroom, Modern Kitchen, S/S appliances. Master with walk in closet and 4 pc ensuite. Close to all Amenities. (id:61215)

