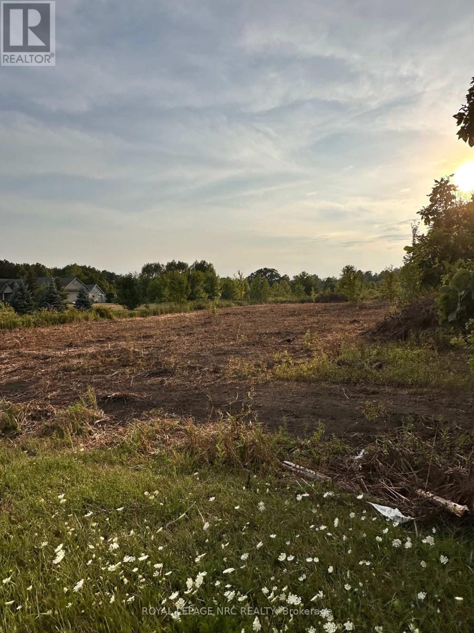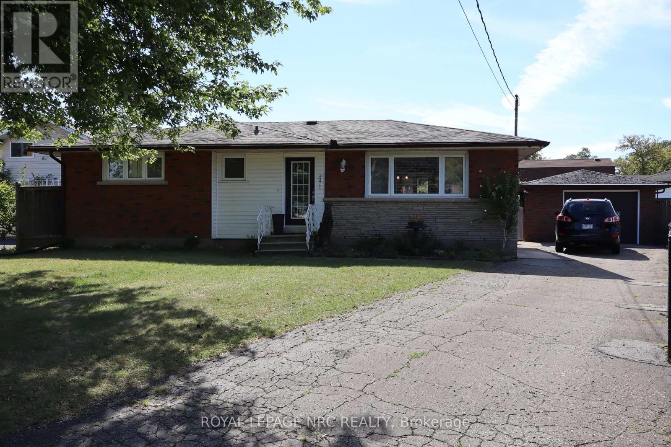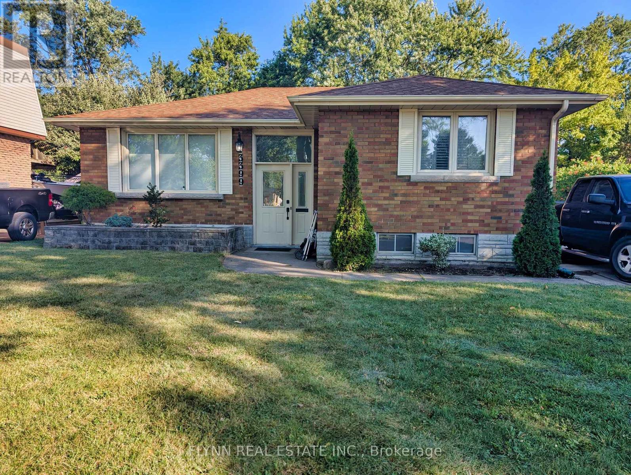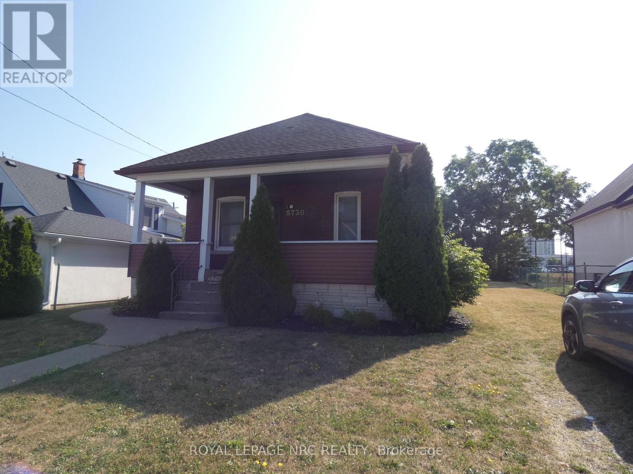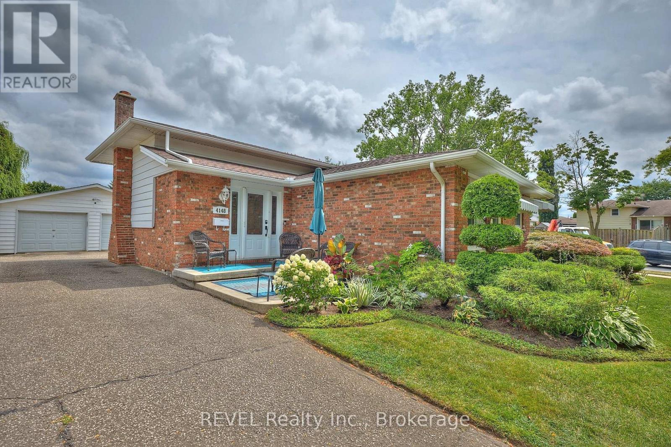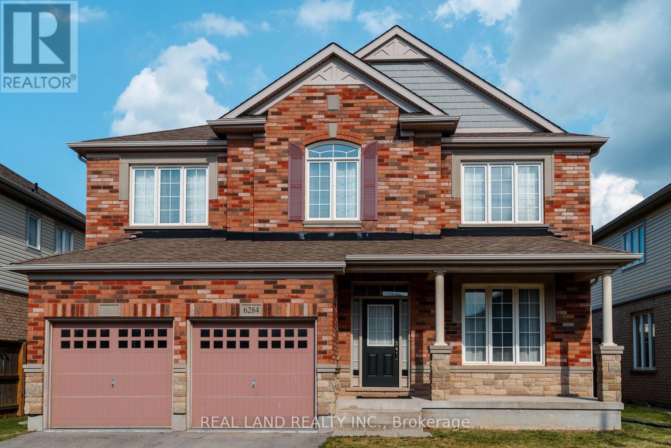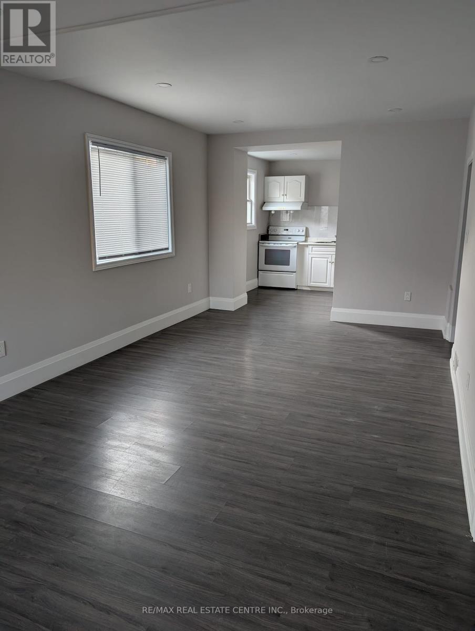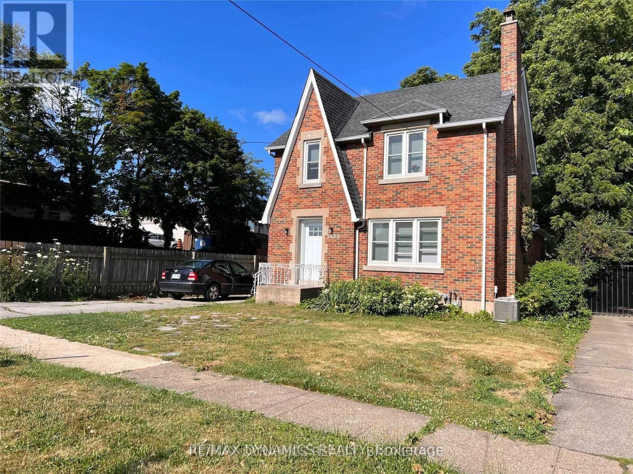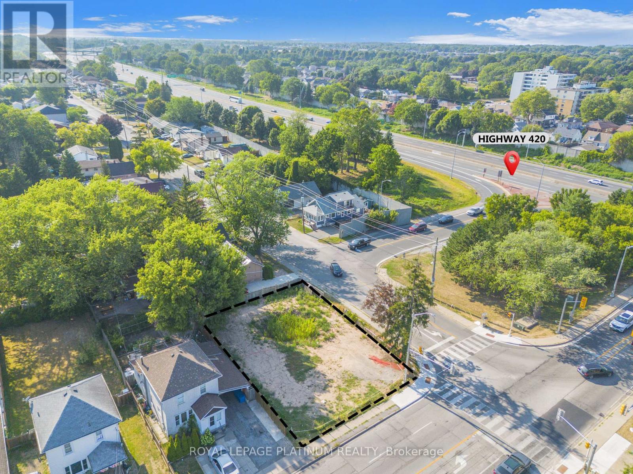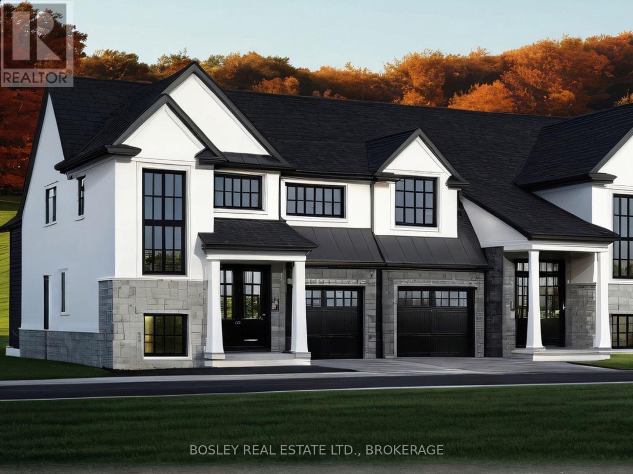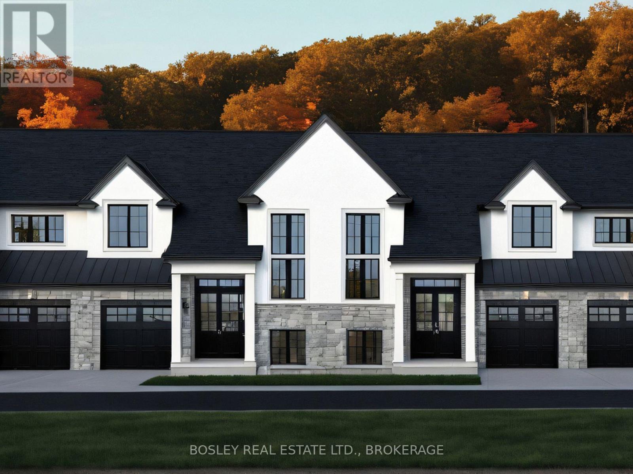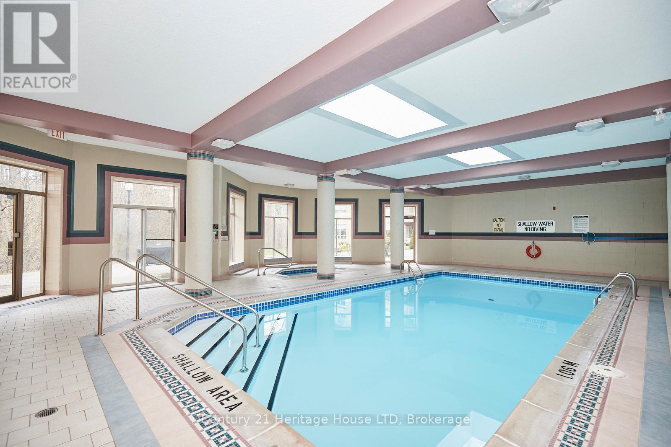Tbd Montrose Road
Niagara Falls, Ontario
Don’t miss this rare opportunity to own an estate lot measuring 125 ft by 407 ft. This building lot is ready for your dream home. Imagine living just steps from Fallsview Casino, Niagara Falls, a new hospital, popular restaurants, shopping, a marina, and beautiful walking/biking trails. This prime location also offers easy access to the QEW. Build your dream home. The possibilities are endless come and see this exceptional lot for yourself! (id:61215)
3071 Basswood Court
Niagara Falls, Ontario
Welcome to 3071 Basswood Court, Niagara Falls, a sprawling 3+1 bedroom, 2 bathroom brick bungalow located in the highly sought-after North End. approximately 1054 sq ft. of living space, this charming home features a single detached garage, fully fence yard and large deck. A separate side entrance to the basement offers excellent in-law potential. The basement has a 4th bedroom, 3 pc bathroom, laundry room, furnace room, storage room and a huge family room with a custom stone bar.. The main floor features an open concept design with a large living room and a newer kitchen with an island, 4pc bath and 3 bedrooms. Conveniently located nears schools, parks, shopping, transit and just minutes to the QEW. A great family home sitting on a quiet cul-de-sac.Property taxes taken from property tax calculator. (id:61215)
3399 Cattell Drive
Niagara Falls, Ontario
3+1 Bedroom custom built bungalow with great layout in the heart of Chippawa. This brick bungalow features an extra large concrete driveway with double car detached garage, a sun room off the rear, 3 bedroom on the main floor with an additional 1 in the basement, a rec-room, recently updated furnace, 200 amp breaker panel and much more. Priced to sell! (id:61215)
5730 Desson Avenue
Niagara Falls, Ontario
Well cared for 1,000 +/- sq. ft. brick bungalow situated on 50′ X 105.7′ lot. 3 bedrooms, full bath, good size kitchen with oak cupboard doors, built in dishwasher, washer/dryer hook ups. Bonus walk up attic for future development. Sun room along north side of the home, with access to fully fenced private backyard. Updated flooring, full unfinished basement with washer and dryer. Shingles 2021. Aluminum S/F/E. Windows updated, 100 amp breakers, gas furnace, central air conditioning. Situated in the heart of Niagara Falls tourist area. DTC zoning. Excellent investment opportunity. (id:61215)
4148 Preston Avenue
Niagara Falls, Ontario
This 4-bedroom backsplit on a sunny corner lot feels like home the moment you arrive. With over 2,300 sq. ft., a sunken living room, hardwood floors, and a landscaped yard with detached double garage, it’s as practical as it is inviting. A second entrance and lower-level kitchenette add versatility, while updates like a new furnace & A/C (2023) mean you can just move in and enjoy. Minutes to Hwy 406 and QEW in a great neighbourhood. (id:61215)
6284 St. Michael Avenue
Niagara Falls, Ontario
Welcome to 6284 St. Michael Avenue, a stunning 4-bedroom, 3-bath, two-story home nestled in one of Niagara Falls’ most sought-after neighborhoods. Located just minutes from parks, shopping, public transportation, and top-rated schools, this home offers incredible living space, unmatched convenience, and a premium lifestyle. This property was built in 2014 , situated on a 49.99 ft x 112.7 ft lot. It has been well-maintained, offering comfort and functionality for modern family living. Amenities include a spacious two-car garage, a double car driveway, and a bright, open-concept living and dining area. The main level also boasts a two-piece powder room, a bright laundry room, a gas fireplace family room, and a well-appointed kitchen. The property features an eat-in kitchen with seamless access to a fully fenced backyard. Large windows and a 9-foot ceiling provide an abundance of natural light, creating a warm and inviting atmosphere throughout the home. On the upper floor, there is a versatile loft area , one 3 pcs bathroom, and 4 generously sized bedrooms, each with a walk-in closet. The primary suite features with his and hers closet and a 5-piece ensuite bathroom. (id:61215)
5145 Kitchener Street
Niagara Falls, Ontario
Downtown Niagara Falls Legal 2-Unit Income Property with DTC Zoning Prime Investment Opportunity Exceptional legal duplex income property in the heart of Niagara Falls, offering both residential income and commercial potential. Located steps from Clifton Hill (0.5 km), the Falls, Casino Niagara (10-12 min walk), and just a 4-minute drive to the University of Niagara Falls, this property is surrounded by shopping, dining, and major tourist attractions. The front unit includes two bedrooms, one bathroom, a spacious living/dining room, and a kitchen. It has been freshly updated with new paint throughout, beautiful new tiles and new pot lights, creating a bright and welcoming space. The rear unit offers one bedroom, one bathroom, an eat-in kitchen, and approximately 600 sq. ft. with a private entrance. A full unfinished basement with exterior access provides additional utility, ideal for storage or potential office conversion under DTC zoning. Additional features include a large backyard with room for expansion, a newer roof (2016), and vacant possession for immediate occupancy. Zoned DTC (Downtown Tourist Commercial), this legal 2-unit property offers unique flexibility for residential income or mixed-use opportunities, making it ideal for investors or owner-occupants. (id:61215)
5825 Depew Avenue
Niagara Falls, Ontario
This Is A Solid All Brick Cozy 2 Storey Home. The Property Is Located Just Minutes Away From Wego Bus Station, Hwy And Clifton Hill. Continent Walking Distance To Supermarket. With Detached Garage And A Long Driveway. 3+2 Bedrooms And 3 Full Bathrooms. Amazing Layout And Spacious Backyard. Family Room Has A Lovely Fireplace. Great Room With 2 Skylights. The Prime Bedroom Size Is Great And Two Other Spacious Bedrooms . Finished Basement Features 2 Bedrooms And 3 Pc Washroom. Private Backyard Without Another House Disturbing Like Oasis In The City. (id:61215)
5475 Drummond Road
Niagara Falls, Ontario
Rare Investment Just Off Hwy 420 in the Heart of Niagara Falls. Unlock the potential of this ideally located vacant lot in a highly sought-after location; just off Highway 420, directly facing Tim Hortons, steps from a busy retail plaza, minutes to downtown, the Falls, and major amenities.. Whether you’re an investor, developer, or dream home builder, this rare opportunity offers unmatched convenience and flexibility. This property also has a high potential for retail zoning to further boost value. Rare chance to invest, build equity, and earn income in the core of Niagara Falls. (id:61215)
7553 Broadleaf Common
Niagara Falls, Ontario
Welcome to Tulip Commons, a boutique collection of just nine carefully crafted bungaloft townhomes, nestled within the established and sought-after Mount Carmel neighbourhood. These exclusive new townhomes pair modern style with a comfortable, easygoing feel. The exteriors are accented with stonework and black-framed windows to create a clean look that’s both current and timeless. Inside, each home features three bedrooms and two-and-a-half baths, with contemporary, high-quality standard finishes throughout, and careful attention to detail. The bright, open main floor naturally connects the kitchen, dining, and living areas, with a main-floor primary suite that is designed for both comfort and ease, featuring a walk-in closet, a 4-piece ensuite bathroom, and a walkout to the covered patio. Upstairs, a generously sized loft adds flexible living space, along with two additional bedrooms that share a 4-piece bathroom. Note: this is an end unit so you get the benefit of two additional windows on each floor to allow even more natural light shine through. This site is conveniently located near almost anything you could need. Minutes from highway access, everyday essentials, and some of Niagara’s most loved destinations: world-class wineries, golf courses, scenic parks, and of course, the Falls. These are freehold common element townhomes, meaning you own your home outright while benefiting from shared care of exterior features like snow removal, lawn maintenance, and laneway upkeep. Check out the Sales Brochure link for the full information package, including Standard Features & Upgrades, FAQs, Floor Plans, and Site Plans. (id:61215)
7549 Broadleaf Common
Niagara Falls, Ontario
Welcome to Tulip Commons, a boutique collection of just nine carefully crafted bungaloft townhomes, nestled within the established and sought-after Mount Carmel neighbourhood. These exclusive new townhomes pair modern style with a comfortable, easygoing feel. The exteriors are accented with stonework and black-framed windows to create a clean look that’s both current and timeless. Inside, each home features three bedrooms and two-and-a-half baths, with contemporary, high-quality standard finishes throughout, and careful attention to detail. The bright, open main floor naturally connects the kitchen, dining, and living areas, with a main-floor primary suite that is designed for both comfort and ease, featuring a walk-in closet, a 4-piece ensuite bathroom, and a walkout to the rear patio. Upstairs, a generously sized loft adds flexible living space, along with two additional bedrooms that share a 4-piece bathroom. This site is conveniently located near almost anything you could need. Minutes from highway access, everyday essentials, and some of Niagara’s most loved destinations: world-class wineries, golf courses, scenic parks, and of course, the Falls. These are freehold common element townhomes, meaning you own your home outright while benefiting from shared care of exterior features like snow removal, lawn maintenance, and laneway upkeep. Check out the Sales Brochure link for the full information package, including Standard Features & Upgrades, FAQs, Floor Plans, and Site Plans. (id:61215)
317 – 8111 Forest Glen Drive
Niagara Falls, Ontario
2 BEDROOM/2 BATHROOM PLUS BOUNS DEN!!!! Welcome to Unit 317 in the sought-after Mansions of Forest Glen. This wonderfully private and recently updated 3rd-floor corner end unit offers over 1,380 square feet of thoughtfully designed living space and is truly a retreat. Enjoy peaceful, tree-lined views of Shriners Woodlot Park and Creek from the comfort of your living room or primary bedroomboth offering secure access to your own patio, as well as the inviting outdoor lounge and BBQ area. Inside, you’ll find two generously sized bedrooms, two full bathrooms, and a versatile den with picturesque views, perfect for a home office or cozy reading nook. Custom window coverings and marble window sills throughout. The sunlit galley kitchen is ideal for your morning coffee and flows seamlessly into a spacious dining and living area that’s great for both relaxing and entertaining. The primary suite features a walk-in closet, and the convenience of in-suite laundry adds to the ease of everyday living. Small pet lovers will be pleased to know the building welcomes pets under 20 lbs. As a resident, you’ll also enjoy exceptional amenities, including full-time concierge service, a heated indoor pool, hot tub, fitness center, library, lounge, and a party room with a fully equipped kitchen. Immaculate, move-in ready, and available for quick possession. This is a rare opportunity to enjoy carefree living in one of the area’s most desirable communities. (id:61215)

