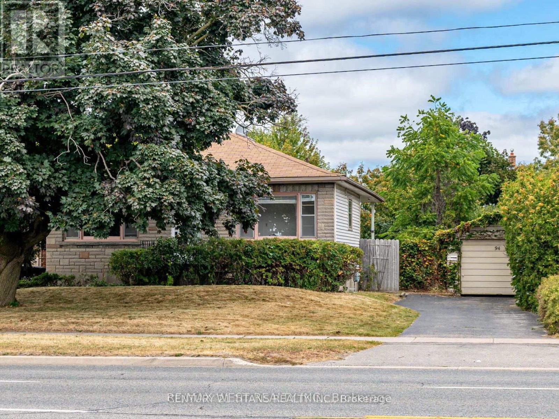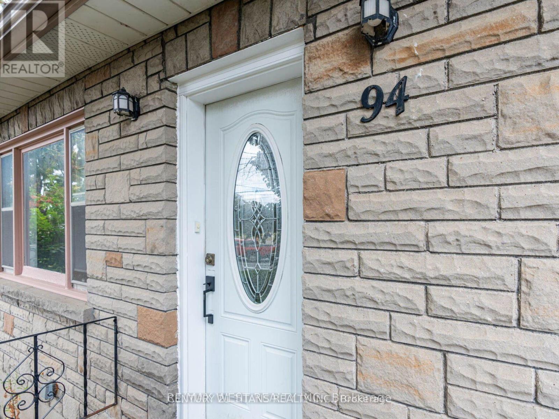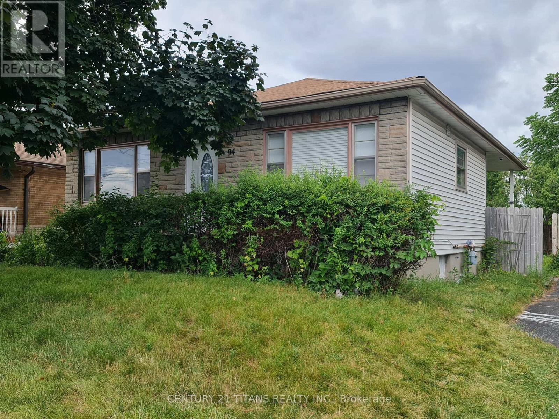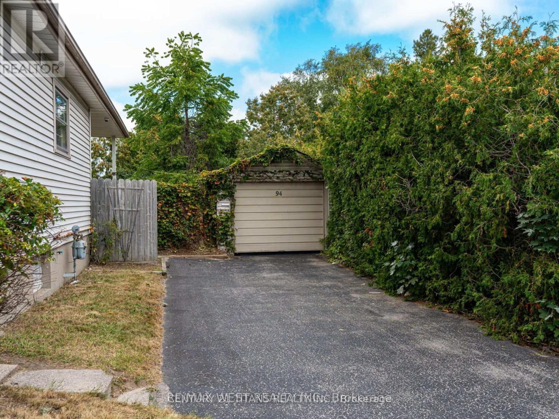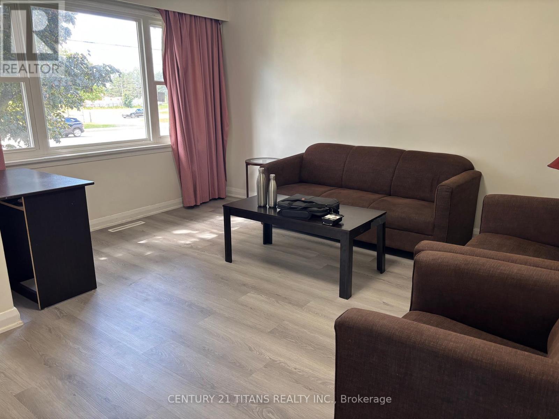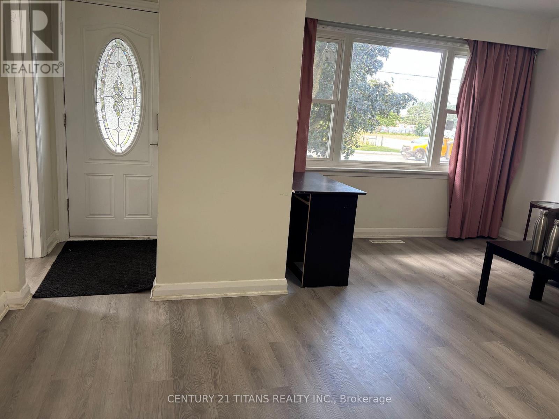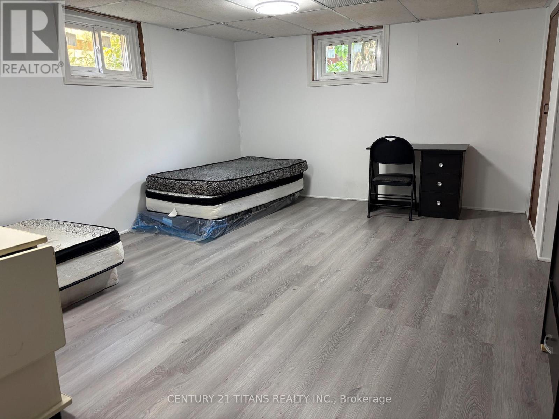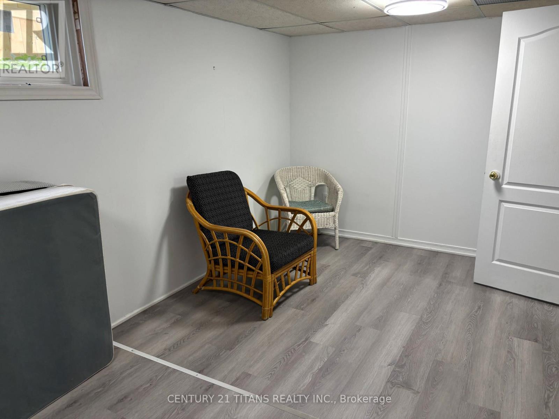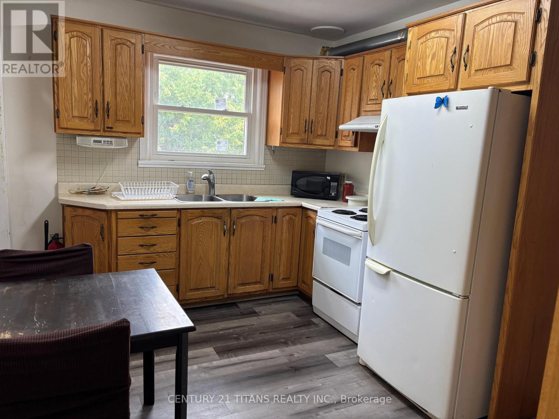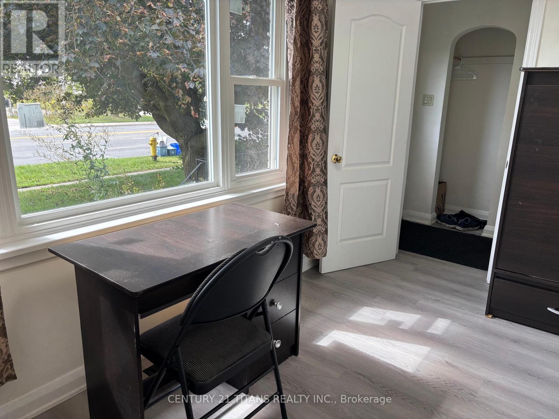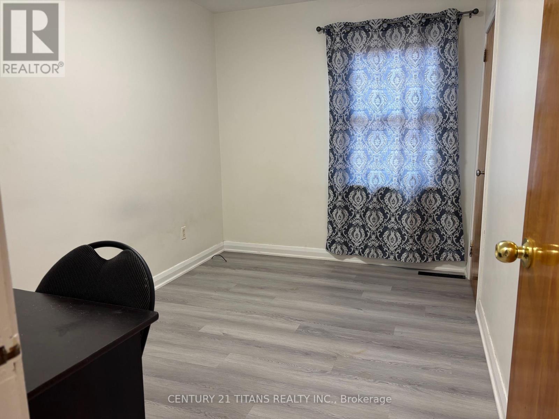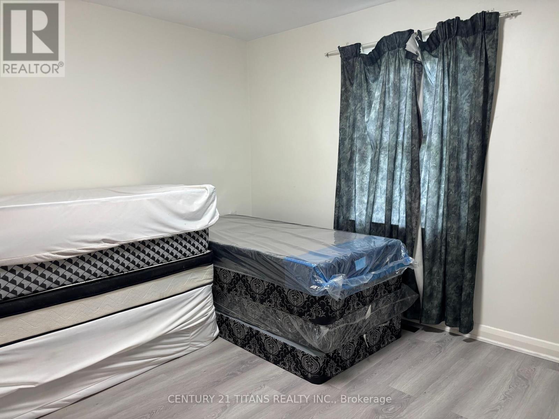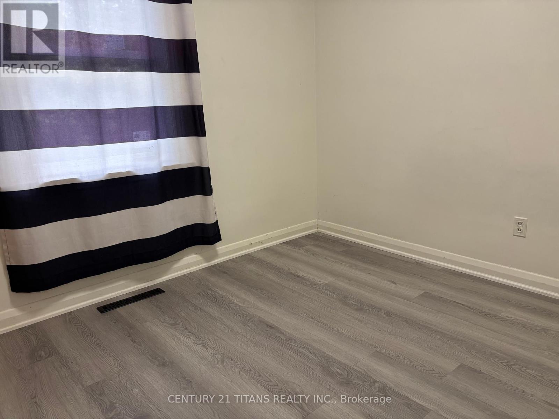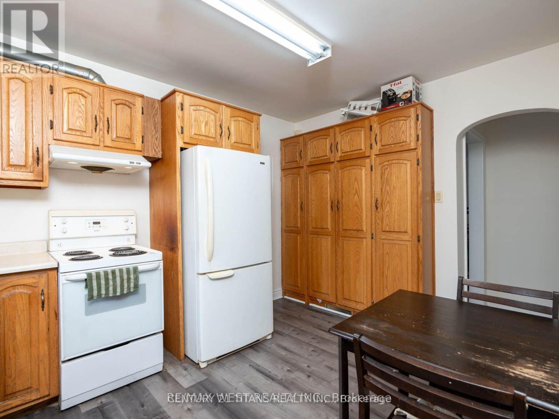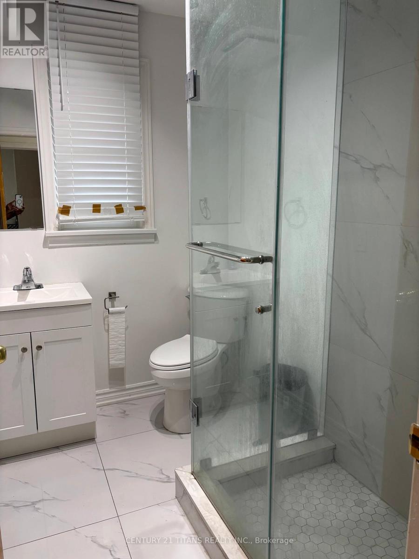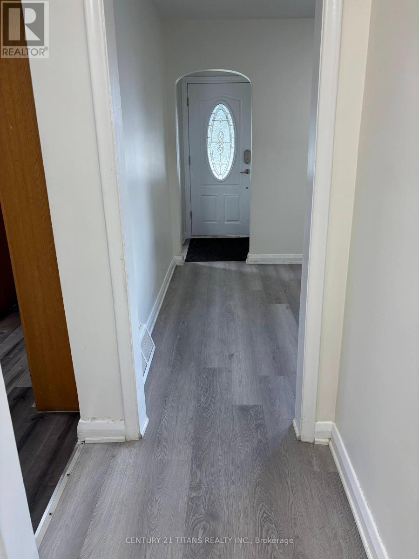Upper - 94 Taunton Road W
Oshawa, Ontario L1G 3T2
4 Bedroom
1 Bathroom
1,100 - 1,500 ft2
Bungalow
Central Air Conditioning
Forced Air
$2,500 Monthly
Conveniently Located 4 Bedroom Bunglow on Taunton, Easy Access to Transit, Shopping and all amenities. Close to Ontario Tech University, Durham College. Newly renovated Flooring and Washroom (id:61215)
Property Details
MLS® Number
E12364964
Property Type
Single Family
Community Name
Samac
Amenities Near By
Public Transit, Schools
Equipment Type
Water Heater
Parking Space Total
2
Rental Equipment Type
Water Heater
Building
Bathroom Total
1
Bedrooms Above Ground
4
Bedrooms Total
4
Appliances
Water Heater
Architectural Style
Bungalow
Basement Development
Finished
Basement Features
Separate Entrance
Basement Type
N/a (finished)
Construction Style Attachment
Detached
Cooling Type
Central Air Conditioning
Exterior Finish
Brick, Vinyl Siding
Flooring Type
Vinyl
Foundation Type
Block
Heating Fuel
Natural Gas
Heating Type
Forced Air
Stories Total
1
Size Interior
1,100 - 1,500 Ft2
Type
House
Utility Water
Municipal Water
Parking
Attached Garage
No Garage
Land
Acreage
No
Fence Type
Fenced Yard
Land Amenities
Public Transit, Schools
Sewer
Sanitary Sewer
Size Depth
125 Ft
Size Frontage
60 Ft
Size Irregular
60 X 125 Ft
Size Total Text
60 X 125 Ft
Rooms
Level
Type
Length
Width
Dimensions
Main Level
Living Room
4.94 m
4.22 m
4.94 m x 4.22 m
Main Level
Kitchen
3.77 m
2.84 m
3.77 m x 2.84 m
Main Level
Primary Bedroom
3.72 m
3.2 m
3.72 m x 3.2 m
Main Level
Bedroom
3.72 m
2.49 m
3.72 m x 2.49 m
Main Level
Bedroom
2.66 m
2.77 m
2.66 m x 2.77 m
Main Level
Bedroom
3.72 m
2.1 m
3.72 m x 2.1 m
Utilities
Electricity
Available
Sewer
Available
https://www.realtor.ca/real-estate/28778163/upper-94-taunton-road-w-oshawa-samac-samac

