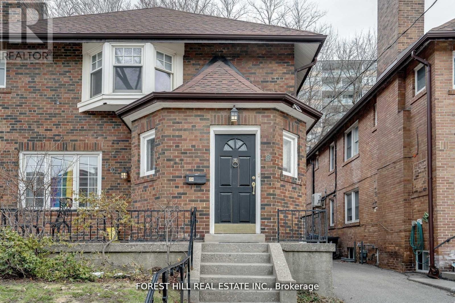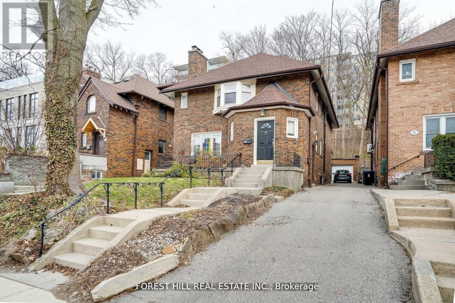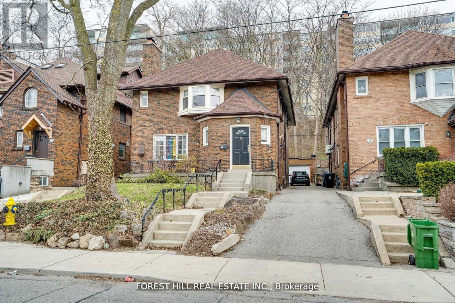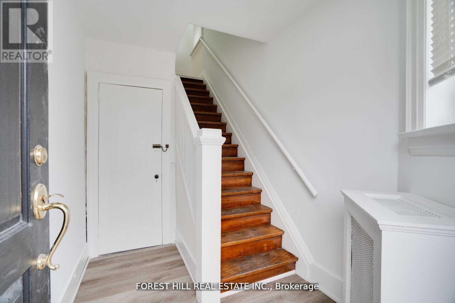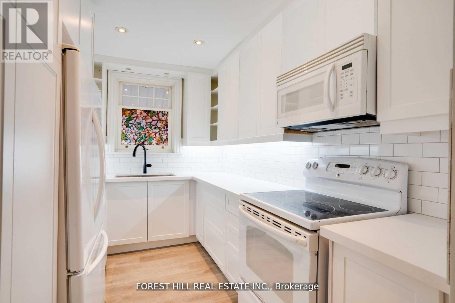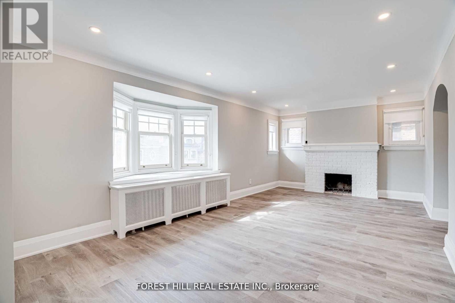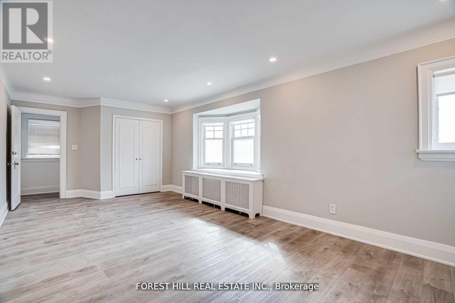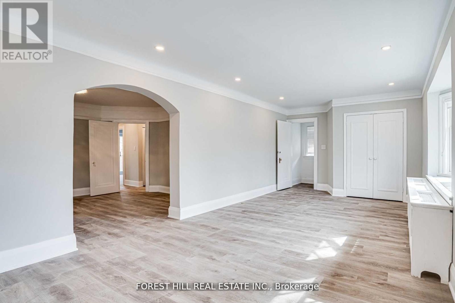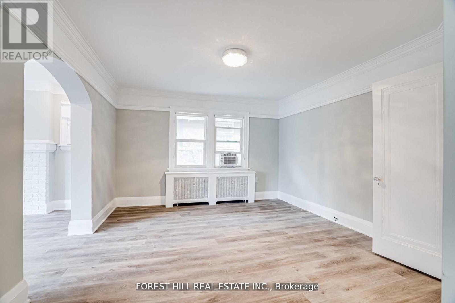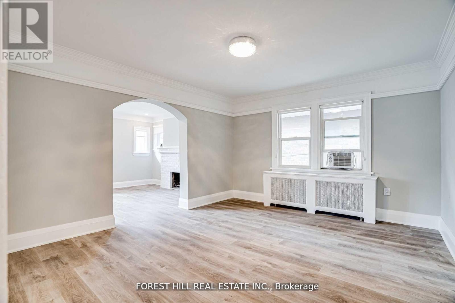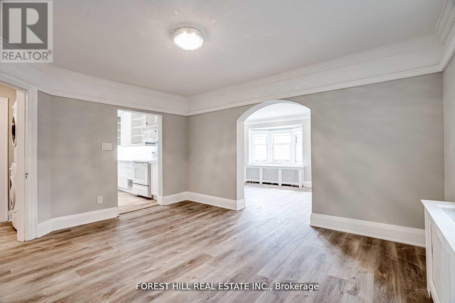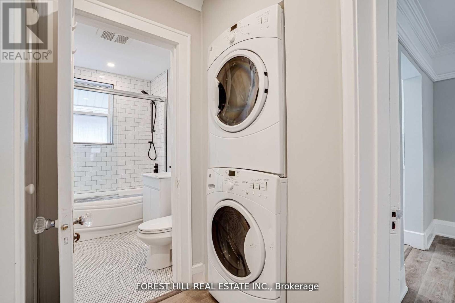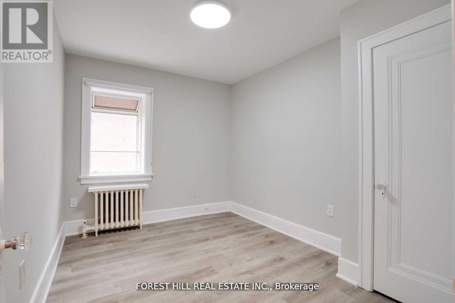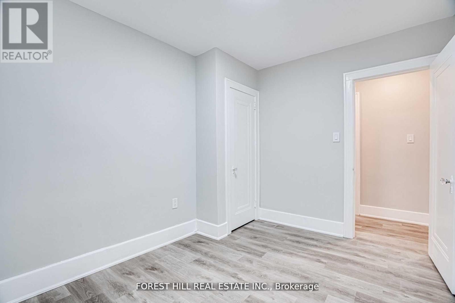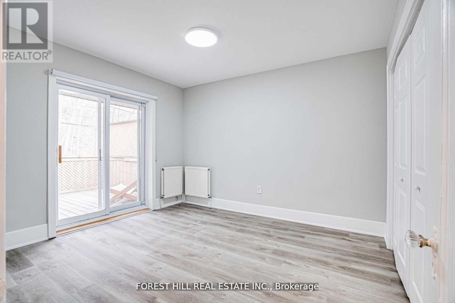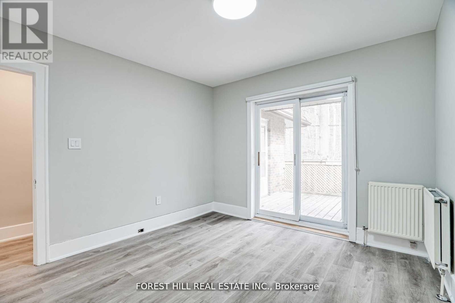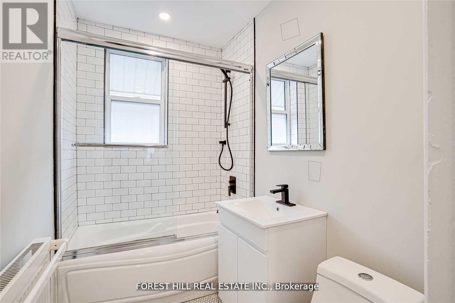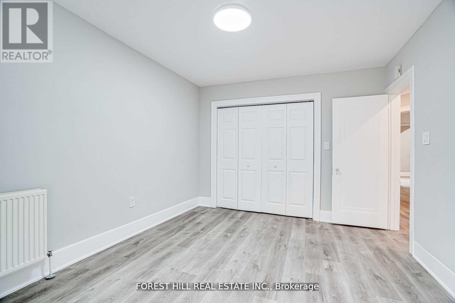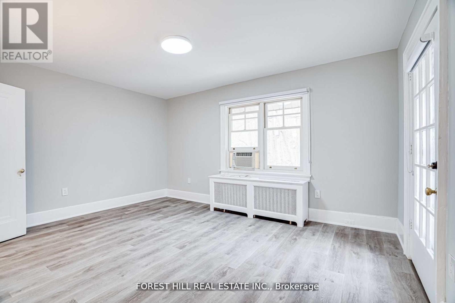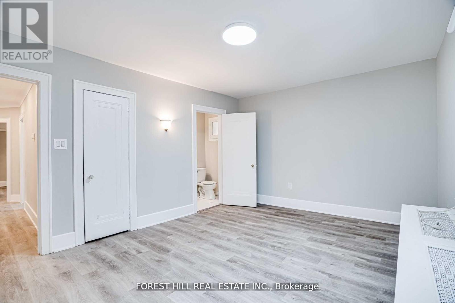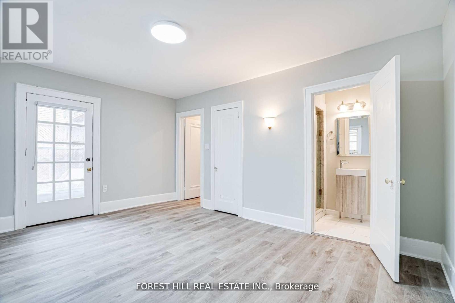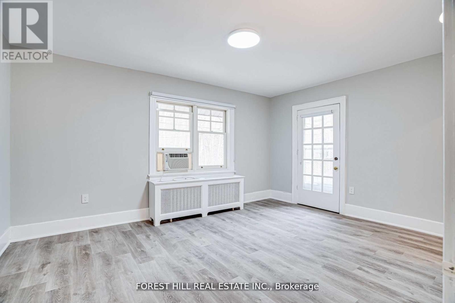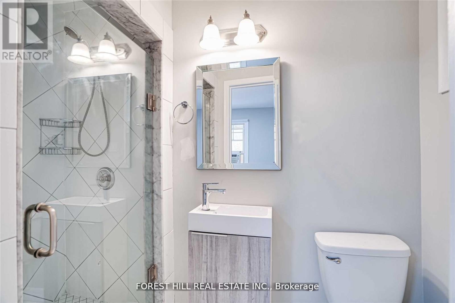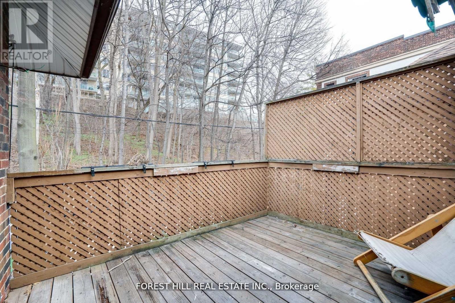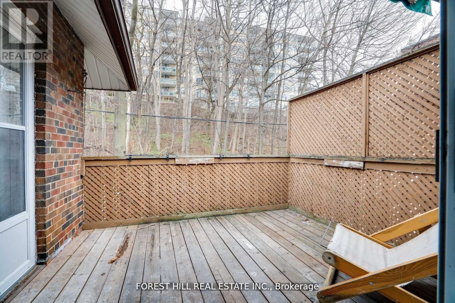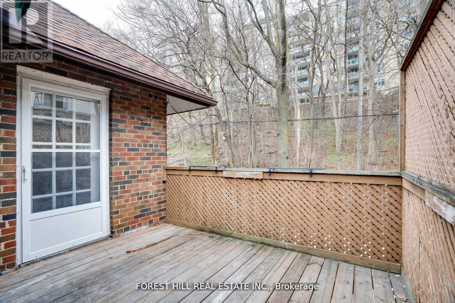3 Bedroom
2 Bathroom
1,100 - 1,500 ft2
Fireplace
Window Air Conditioner
Hot Water Radiator Heat
$4,250 Monthly
Spacious, 2nd Level 3 Bedroom +2 Bath Unit. Newer Flooring, Bathrooms (Complete With Heated Flooring In Primary Bath), Updated Kitchen, And So Much More. High Ceilings Throughout, Large Living Room & Dining Room And 3 Large Bedrooms, Laundry In House, Primary Bedroom With Ensuite. Direct Access To A Covered Deck. Plenty Of Storage. Very Private Setting Backing Into Ravine. Located In The Prestigious And Serene South Hill Neighbourhood. Steps From Yorkville, Great Walking Trails, Amazing Schools, Minutes To Downtown. (id:61215)
Property Details
|
MLS® Number
|
C12352779 |
|
Property Type
|
Multi-family |
|
Community Name
|
Casa Loma |
|
Parking Space Total
|
1 |
Building
|
Bathroom Total
|
2 |
|
Bedrooms Above Ground
|
3 |
|
Bedrooms Total
|
3 |
|
Cooling Type
|
Window Air Conditioner |
|
Exterior Finish
|
Brick |
|
Fireplace Present
|
Yes |
|
Flooring Type
|
Laminate |
|
Foundation Type
|
Brick |
|
Heating Fuel
|
Natural Gas |
|
Heating Type
|
Hot Water Radiator Heat |
|
Stories Total
|
2 |
|
Size Interior
|
1,100 - 1,500 Ft2 |
|
Type
|
Duplex |
|
Utility Water
|
Municipal Water |
Parking
Land
|
Acreage
|
No |
|
Sewer
|
Sanitary Sewer |
Rooms
| Level |
Type |
Length |
Width |
Dimensions |
|
Second Level |
Living Room |
6.74 m |
3.57 m |
6.74 m x 3.57 m |
|
Second Level |
Dining Room |
4.54 m |
3.87 m |
4.54 m x 3.87 m |
|
Second Level |
Kitchen |
3.35 m |
2.41 m |
3.35 m x 2.41 m |
|
Second Level |
Primary Bedroom |
4.69 m |
3.57 m |
4.69 m x 3.57 m |
|
Second Level |
Bedroom 2 |
3.29 m |
3.6 m |
3.29 m x 3.6 m |
|
Second Level |
Bedroom 3 |
3.5 m |
2.74 m |
3.5 m x 2.74 m |
https://www.realtor.ca/real-estate/28750947/upper-8-poplar-plains-crescent-toronto-casa-loma-casa-loma

