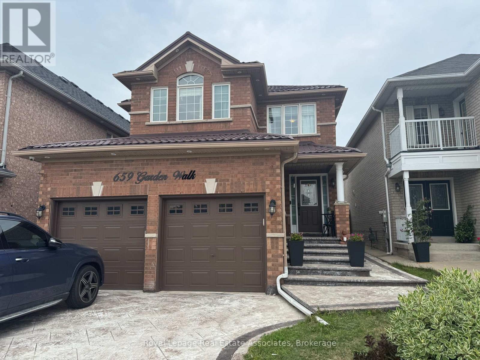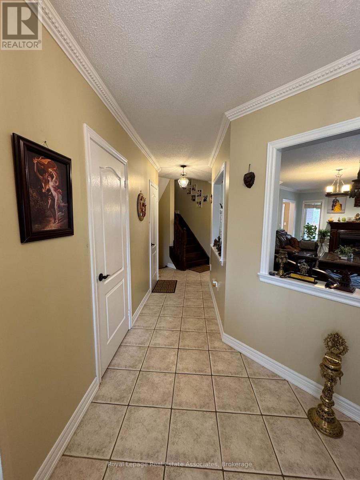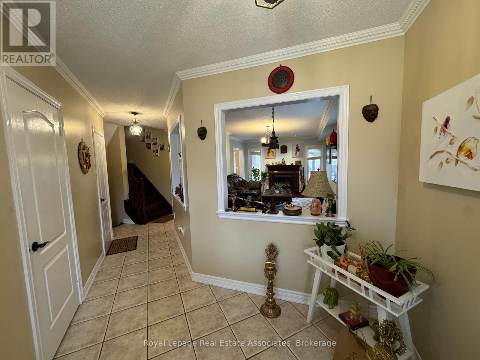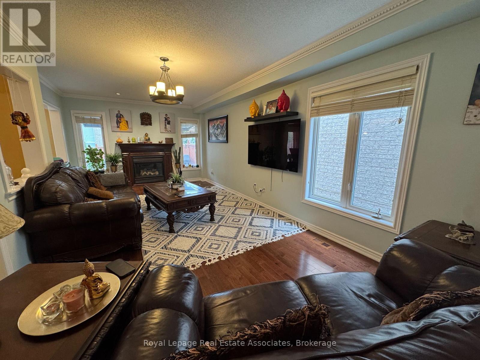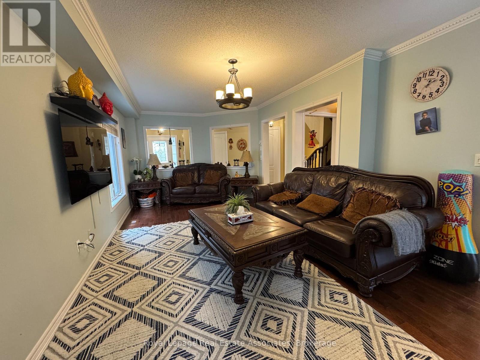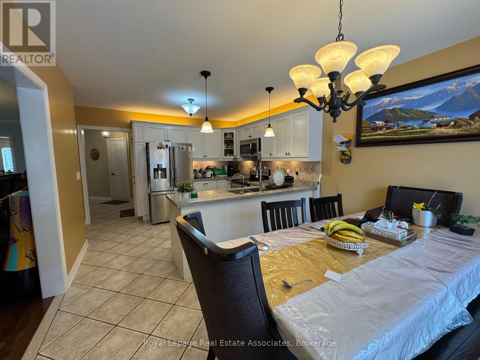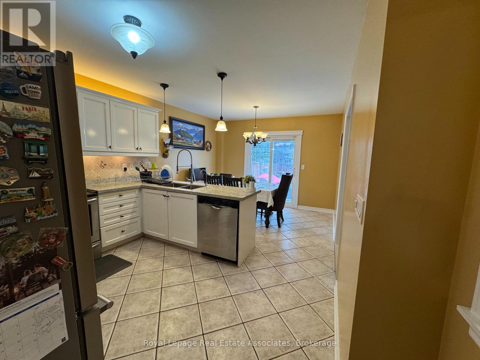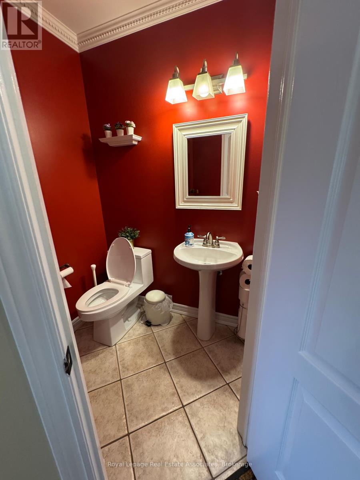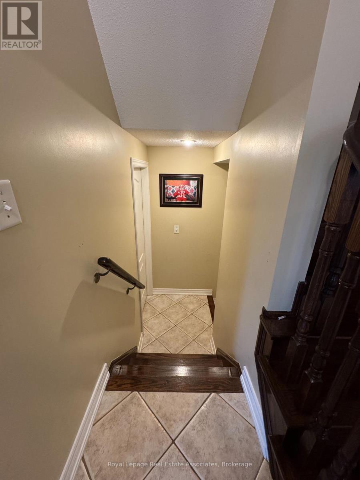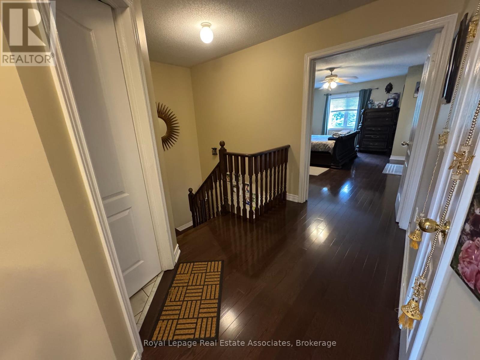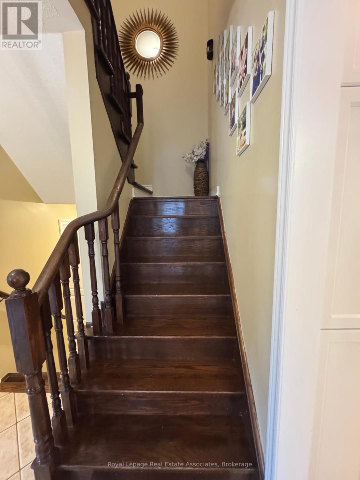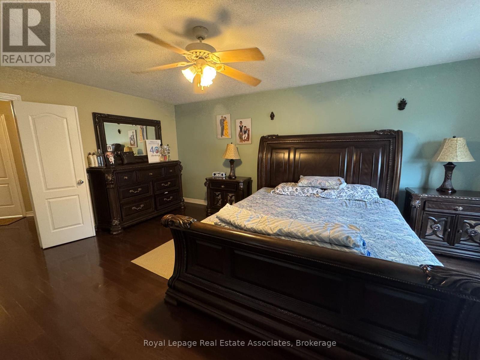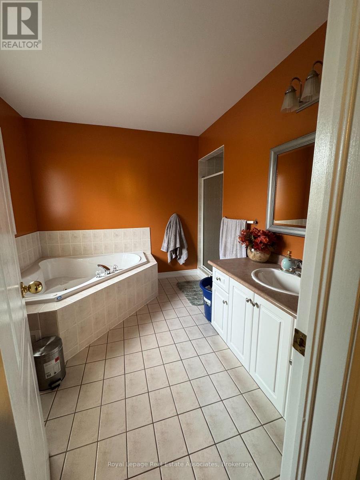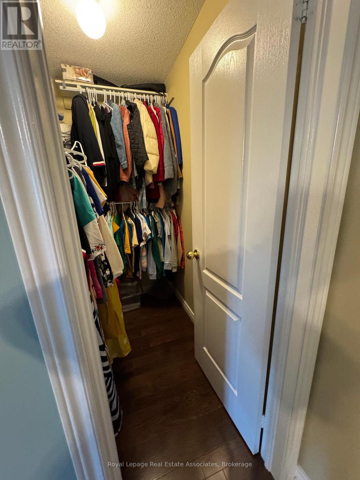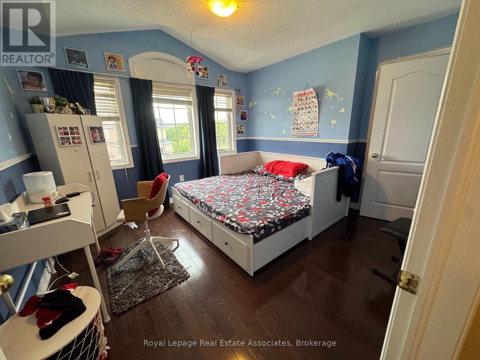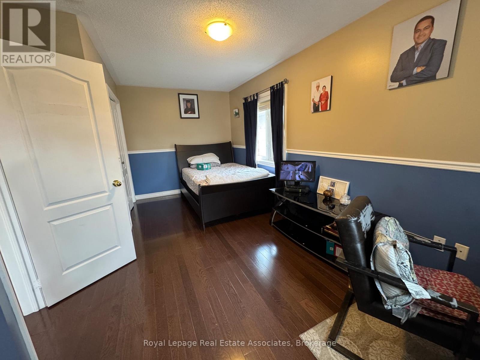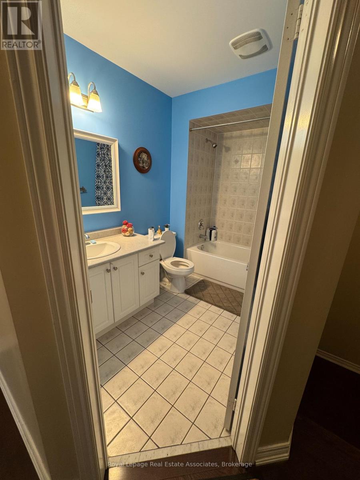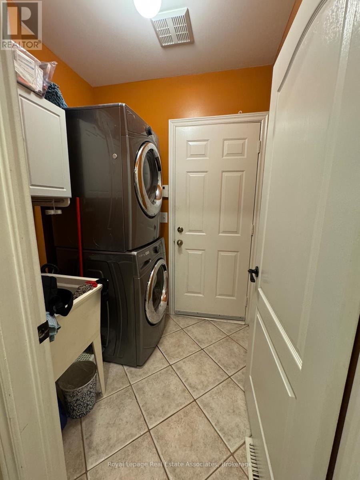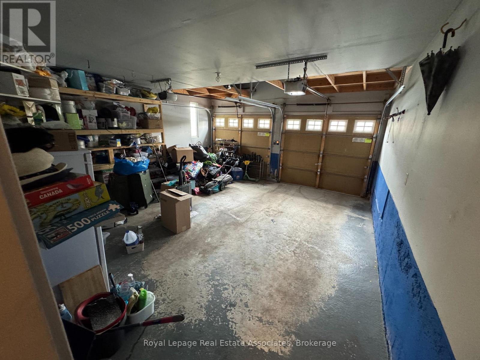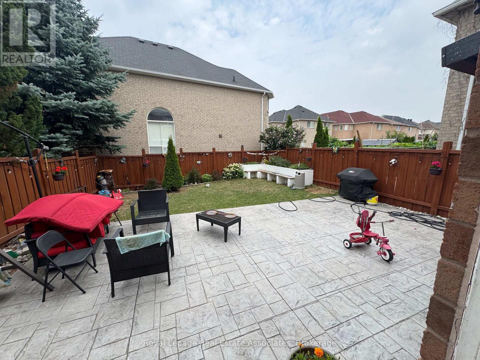Upper - 659 Garden Walk
Mississauga, Ontario L5W 1V9
3 Bedroom
3 Bathroom
1,500 - 2,000 ft2
Fireplace
Central Air Conditioning
Forced Air
$3,500 Monthly
Beautiful Upper Floor Home For Lease In Sought-After Meadowvale Village! Bright, spacious and fully furnished, this home offers a functional layout with elegant finishes, garage access, and 3 parking spaces. Conveniently located close to schools, parks, shopping, and major highways. AAA Tenants Only. (id:61215)
Property Details
MLS® Number
W12356596
Property Type
Single Family
Community Name
Meadowvale Village
Equipment Type
Water Heater
Features
Carpet Free
Parking Space Total
3
Rental Equipment Type
Water Heater
Building
Bathroom Total
3
Bedrooms Above Ground
3
Bedrooms Total
3
Age
6 To 15 Years
Appliances
Dishwasher, Dryer, Microwave, Stove, Washer, Window Coverings, Refrigerator
Construction Style Attachment
Detached
Cooling Type
Central Air Conditioning
Exterior Finish
Brick
Fireplace Present
Yes
Flooring Type
Porcelain Tile, Hardwood
Foundation Type
Poured Concrete
Half Bath Total
1
Heating Fuel
Natural Gas
Heating Type
Forced Air
Stories Total
2
Size Interior
1,500 - 2,000 Ft2
Type
House
Utility Water
Municipal Water
Parking
Land
Acreage
No
Sewer
Sanitary Sewer
Size Depth
94 Ft ,7 In
Size Frontage
32 Ft ,2 In
Size Irregular
32.2 X 94.6 Ft
Size Total Text
32.2 X 94.6 Ft
Rooms
Level
Type
Length
Width
Dimensions
Second Level
Primary Bedroom
5.79 m
4.26 m
5.79 m x 4.26 m
Second Level
Bedroom 2
3.47 m
3.35 m
3.47 m x 3.35 m
Second Level
Bedroom 3
5.79 m
3.35 m
5.79 m x 3.35 m
Main Level
Kitchen
3.53 m
3.04 m
3.53 m x 3.04 m
Main Level
Eating Area
3.53 m
2.74 m
3.53 m x 2.74 m
Main Level
Living Room
3.65 m
2.98 m
3.65 m x 2.98 m
Main Level
Dining Room
3.35 m
4.08 m
3.35 m x 4.08 m
https://www.realtor.ca/real-estate/28760019/upper-659-garden-walk-mississauga-meadowvale-village-meadowvale-village

