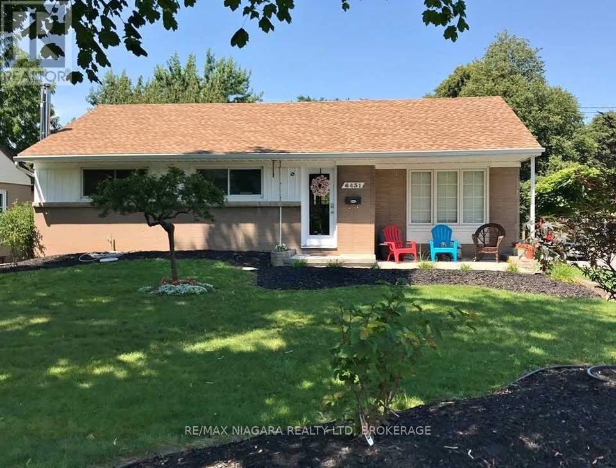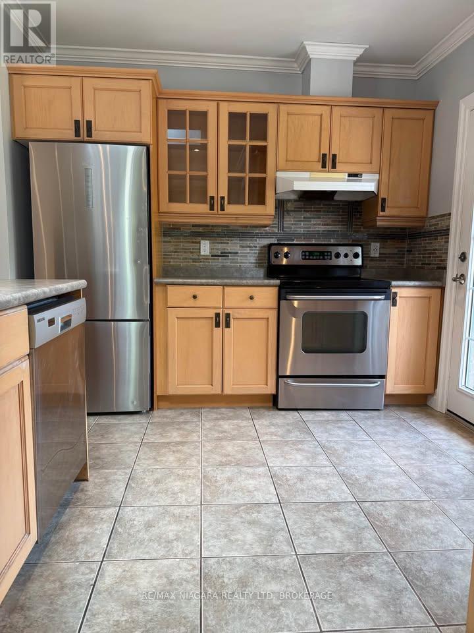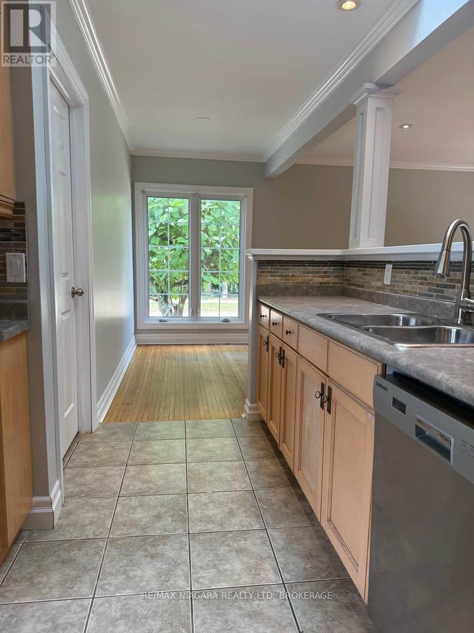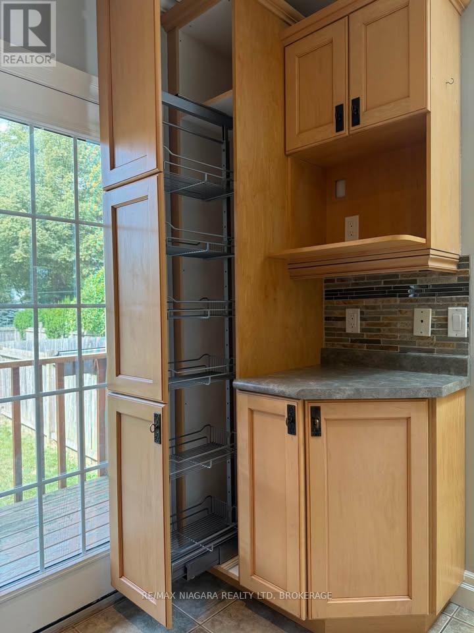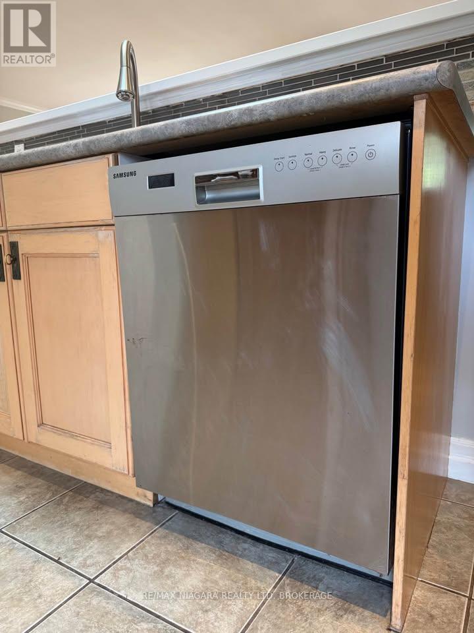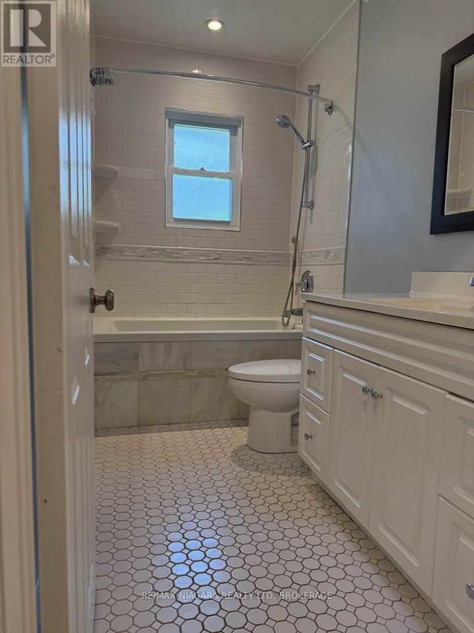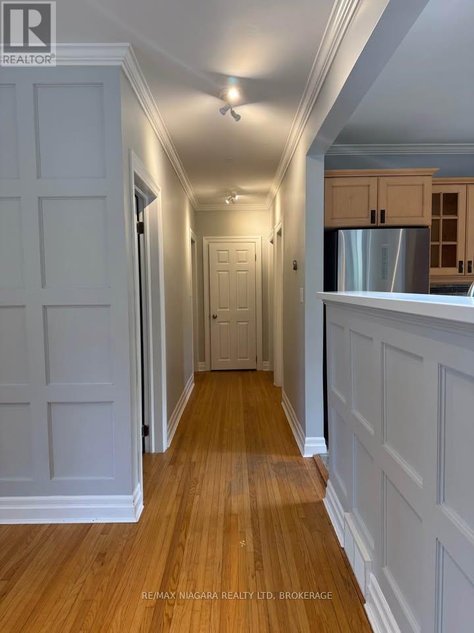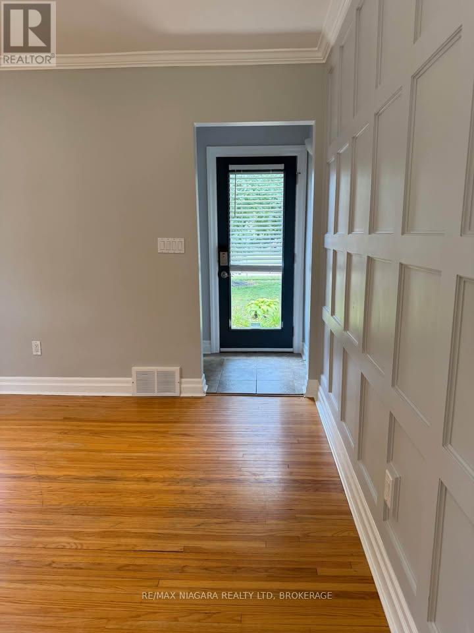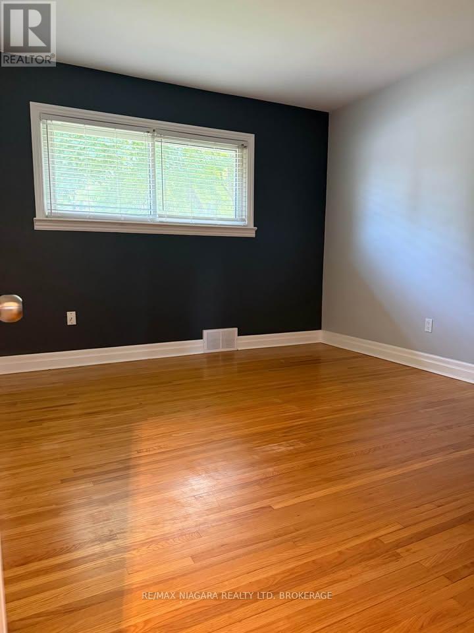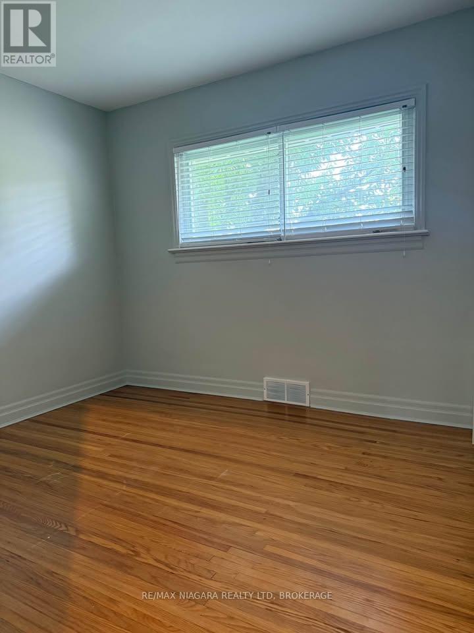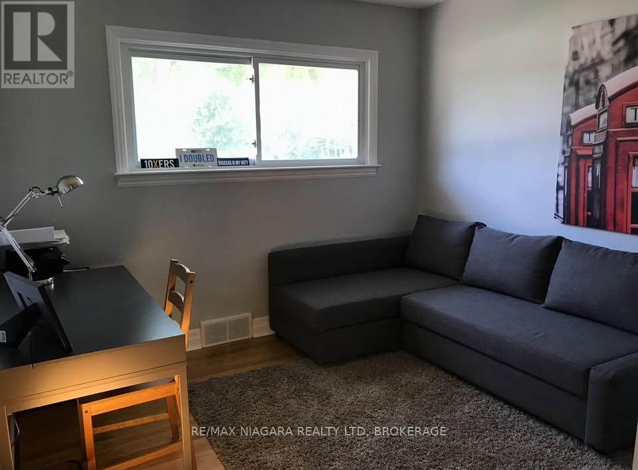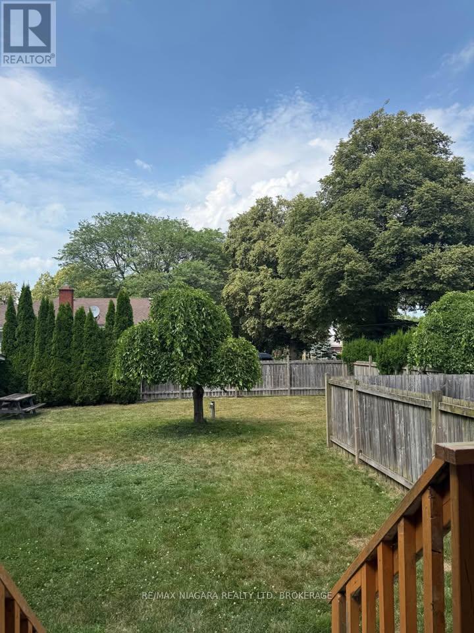3 Bedroom
1 Bathroom
1,100 - 1,500 ft2
Central Air Conditioning
Forced Air
$2,650 Monthly
Welcome to your next home! 3 bedrooms, 1 bathroom (with heated floors!) approx 1,300 sq ft main-floor suite. Located in the north end of Niagara Falls with private backyard. safe, friendly neighbourhood in Stamford Village. Includes one private driveway parking space. Bright, open-concept living, kitchen, and dining area complete with bright skylight. Hardwood floors and ceramic tile throughout. Near schools, parks, and shopping with easy access to Hwy 420 & QEW and transit. Ideally suited for a clean, responsible tenant, young professional preferred, but open to the right fit. Don't miss out on your chance to lease this move-in ready gem! (id:61215)
Property Details
|
MLS® Number
|
X12326312 |
|
Property Type
|
Single Family |
|
Community Name
|
206 - Stamford |
|
Communication Type
|
High Speed Internet |
|
Equipment Type
|
Water Heater |
|
Features
|
Carpet Free |
|
Parking Space Total
|
1 |
|
Rental Equipment Type
|
Water Heater |
Building
|
Bathroom Total
|
1 |
|
Bedrooms Above Ground
|
3 |
|
Bedrooms Total
|
3 |
|
Basement Development
|
Finished |
|
Basement Type
|
N/a (finished) |
|
Construction Style Attachment
|
Detached |
|
Cooling Type
|
Central Air Conditioning |
|
Exterior Finish
|
Concrete |
|
Foundation Type
|
Concrete |
|
Heating Fuel
|
Natural Gas |
|
Heating Type
|
Forced Air |
|
Size Interior
|
1,100 - 1,500 Ft2 |
|
Type
|
House |
|
Utility Water
|
Municipal Water |
Parking
Land
|
Acreage
|
No |
|
Sewer
|
Sanitary Sewer |
|
Size Depth
|
139 Ft ,4 In |
|
Size Frontage
|
60 Ft ,1 In |
|
Size Irregular
|
60.1 X 139.4 Ft |
|
Size Total Text
|
60.1 X 139.4 Ft |
Utilities
https://www.realtor.ca/real-estate/28694196/upper-6431-stamford-green-drive-niagara-falls-stamford-206-stamford

