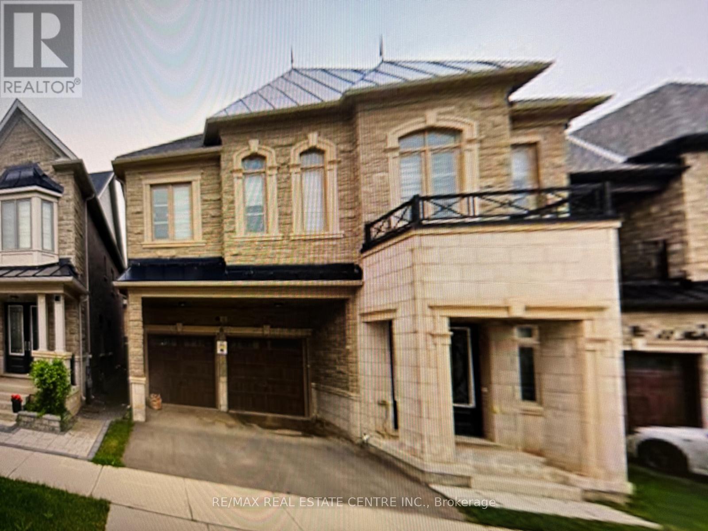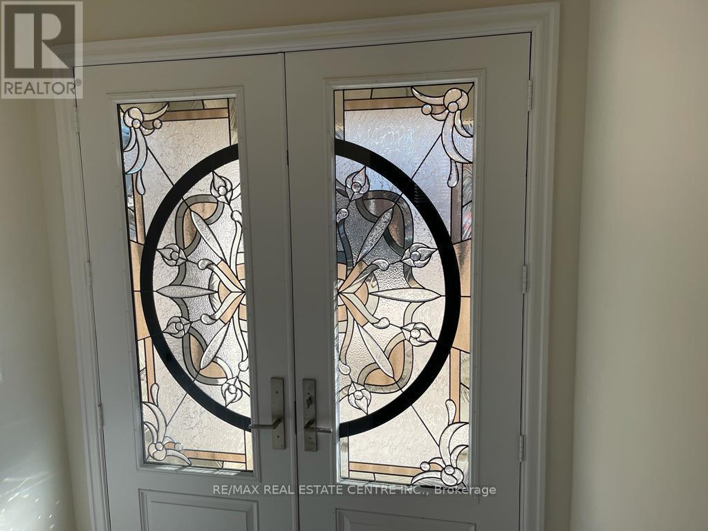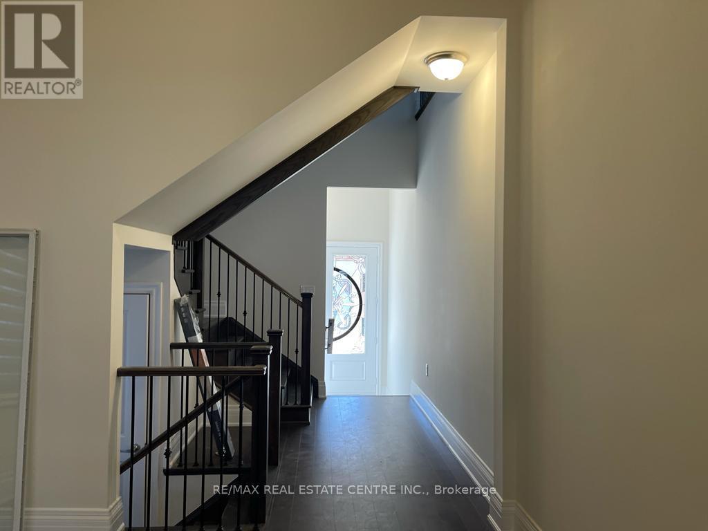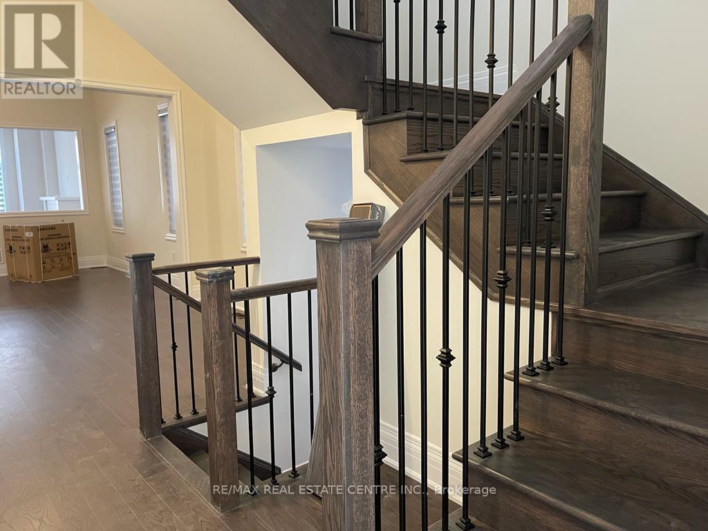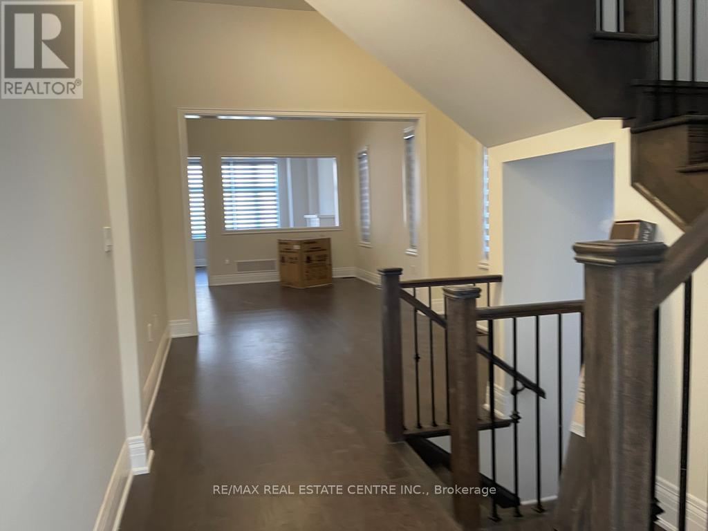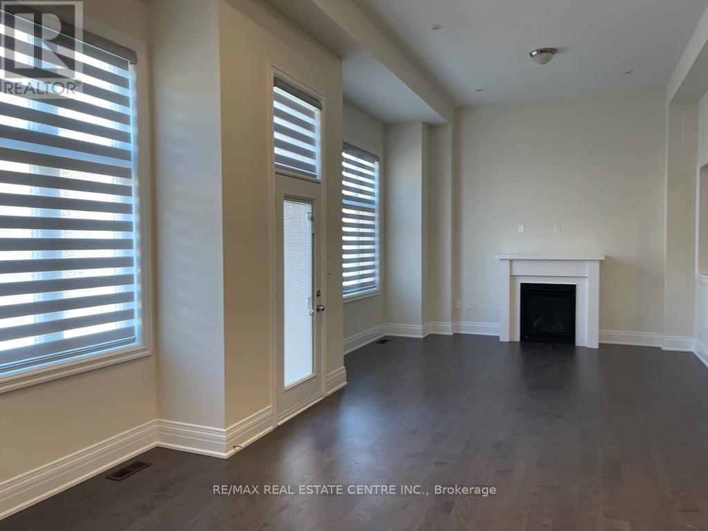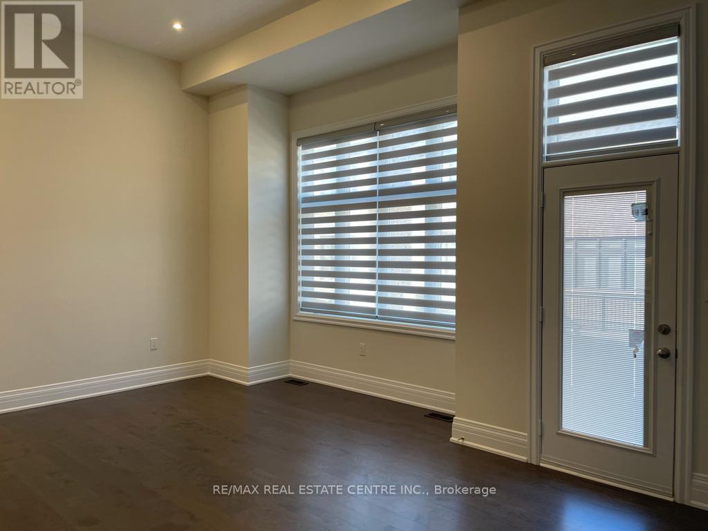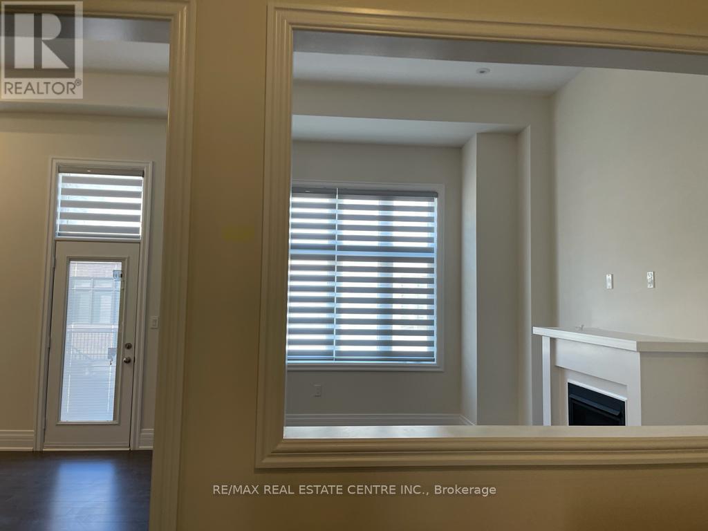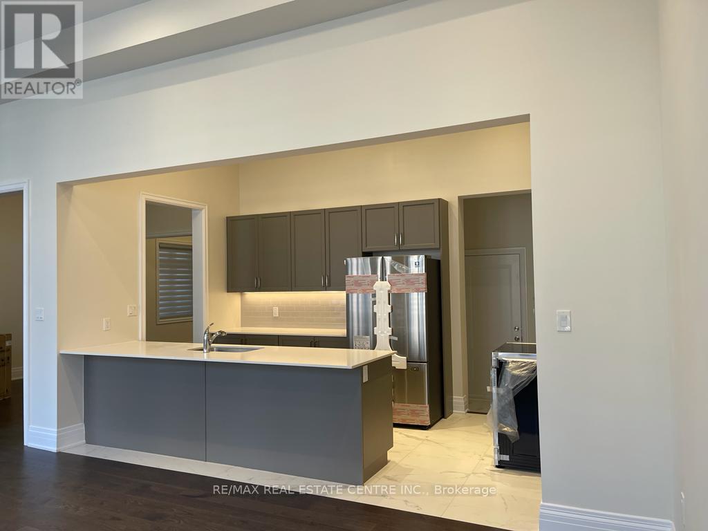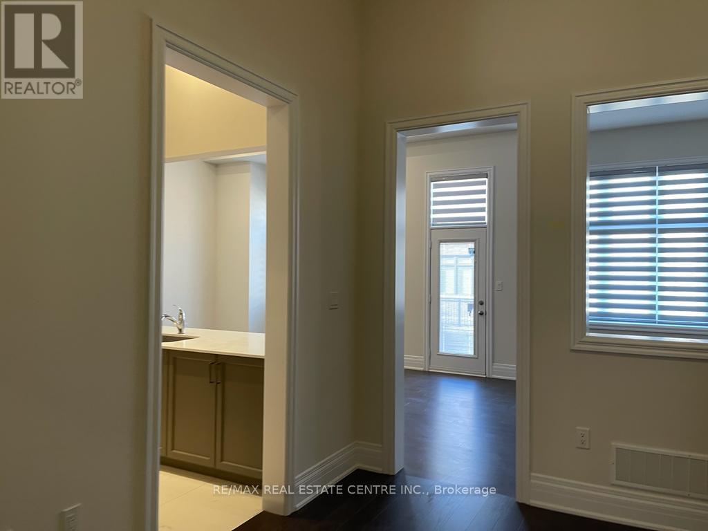4 Bedroom
5 Bathroom
2,500 - 3,000 ft2
Fireplace
Central Air Conditioning, Ventilation System
Forced Air
$4,350 Monthly
Gorgeious Executive 4-bedroom detached home in the prestigious North Oakville community (Dundas & Post Rd). Offering nearly 3,000 sq. ft. of upgraded living space, this residence features soaring 10-ft ceilings on the main level and 9-ft ceilings on the upper level, a sun-filled open-concept layout, and hardwood/engineered flooring throughout.The gourmet chefs kitchen is a showpiece, boasting premium stainless steel appliances, granite/stone countertops, extended-height cabinetry, California shutters, and a large island perfect for both everyday living and entertaining. Each of the four spacious bedrooms includes its own ensuite, with the primary retreat offering a spa-inspired 5-piece bath and walk-in closet. Additional highlights includes laundry room on the Upper level with high-end washer/dryer, fenced yard, and double garage. (id:61215)
Property Details
|
MLS® Number
|
W12435681 |
|
Property Type
|
Single Family |
|
Community Name
|
1008 - GO Glenorchy |
|
Amenities Near By
|
Schools, Public Transit, Park, Hospital |
|
Community Features
|
Community Centre, School Bus |
|
Parking Space Total
|
3 |
Building
|
Bathroom Total
|
5 |
|
Bedrooms Above Ground
|
4 |
|
Bedrooms Total
|
4 |
|
Amenities
|
Fireplace(s) |
|
Appliances
|
Water Heater, Dryer, Washer, Window Coverings |
|
Construction Style Attachment
|
Detached |
|
Cooling Type
|
Central Air Conditioning, Ventilation System |
|
Exterior Finish
|
Brick |
|
Fireplace Present
|
Yes |
|
Flooring Type
|
Hardwood |
|
Foundation Type
|
Poured Concrete |
|
Half Bath Total
|
1 |
|
Heating Fuel
|
Natural Gas |
|
Heating Type
|
Forced Air |
|
Stories Total
|
2 |
|
Size Interior
|
2,500 - 3,000 Ft2 |
|
Type
|
House |
|
Utility Water
|
Municipal Water |
Parking
Land
|
Acreage
|
No |
|
Land Amenities
|
Schools, Public Transit, Park, Hospital |
|
Sewer
|
Sanitary Sewer |
Rooms
| Level |
Type |
Length |
Width |
Dimensions |
|
Second Level |
Primary Bedroom |
5.18 m |
4.57 m |
5.18 m x 4.57 m |
|
Second Level |
Bedroom 2 |
3.94 m |
3.35 m |
3.94 m x 3.35 m |
|
Second Level |
Bedroom 3 |
4.23 m |
3.66 m |
4.23 m x 3.66 m |
|
Second Level |
Bedroom 4 |
4.32 m |
3.35 m |
4.32 m x 3.35 m |
|
Second Level |
Laundry Room |
|
|
Measurements not available |
|
Main Level |
Family Room |
4.75 m |
4.42 m |
4.75 m x 4.42 m |
|
Main Level |
Living Room |
4.75 m |
4.42 m |
4.75 m x 4.42 m |
|
Main Level |
Dining Room |
4.23 m |
3.96 m |
4.23 m x 3.96 m |
|
Main Level |
Kitchen |
7.42 m |
3.05 m |
7.42 m x 3.05 m |
https://www.realtor.ca/real-estate/28931993/upper-43-hallaran-road-oakville-go-glenorchy-1008-go-glenorchy

