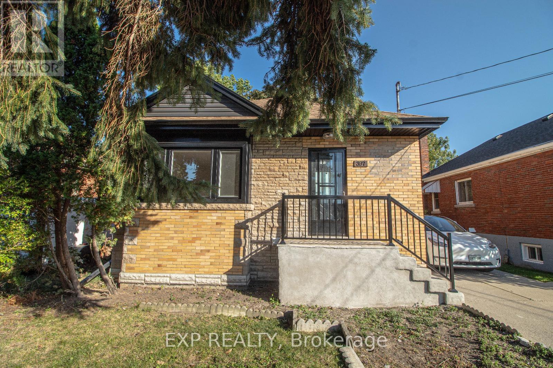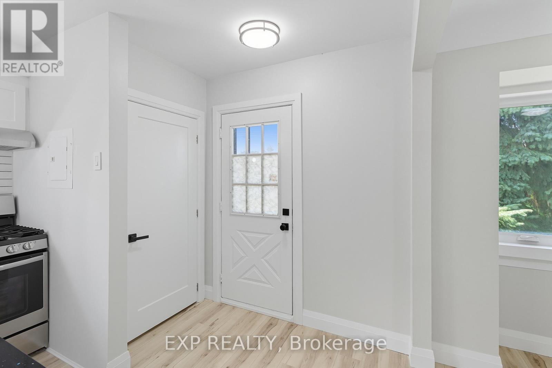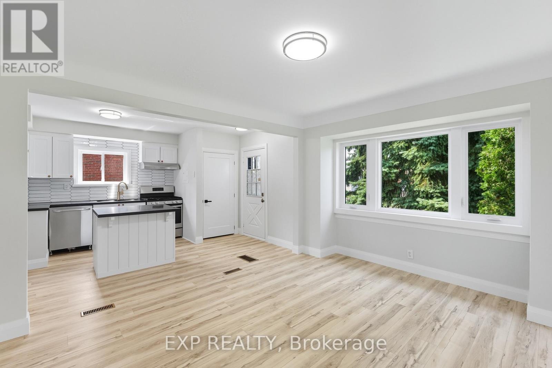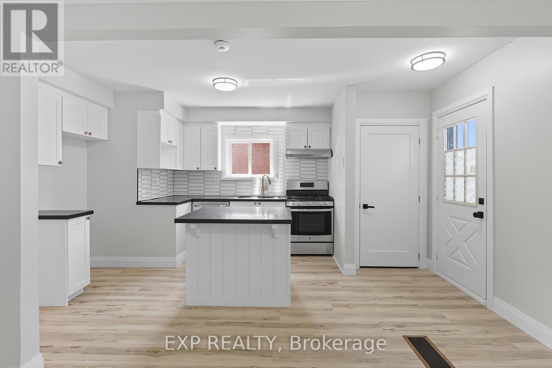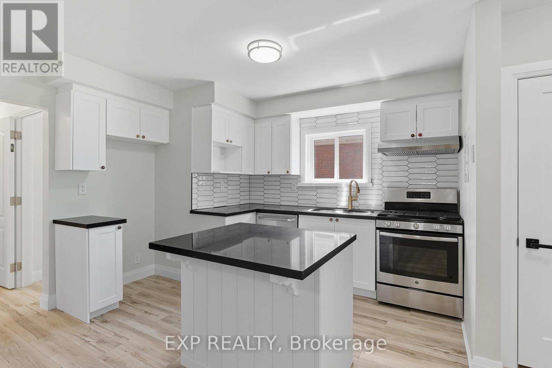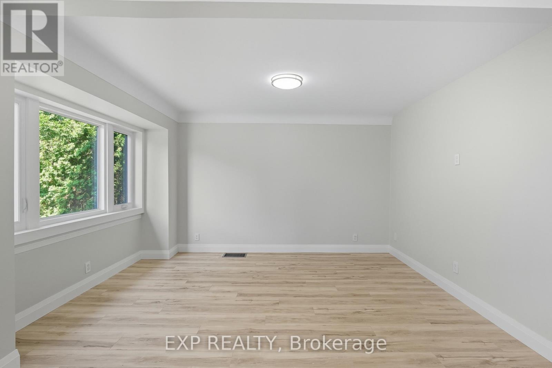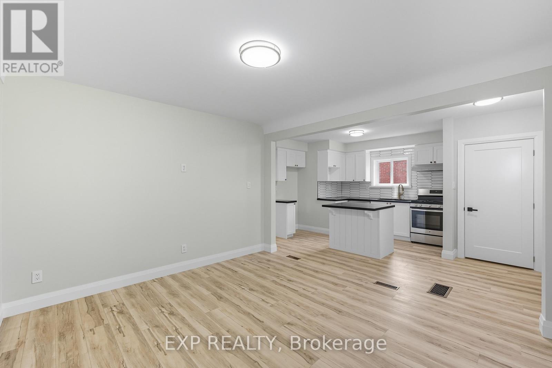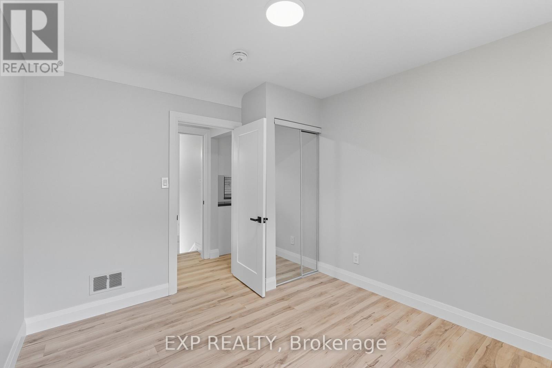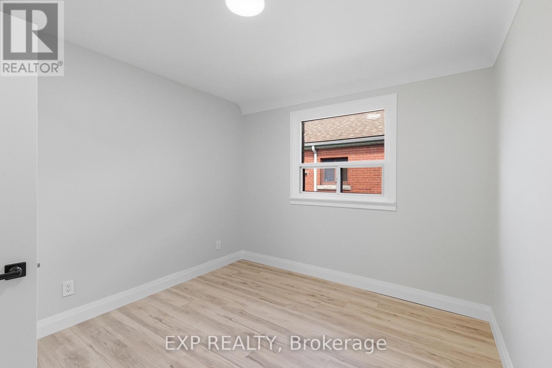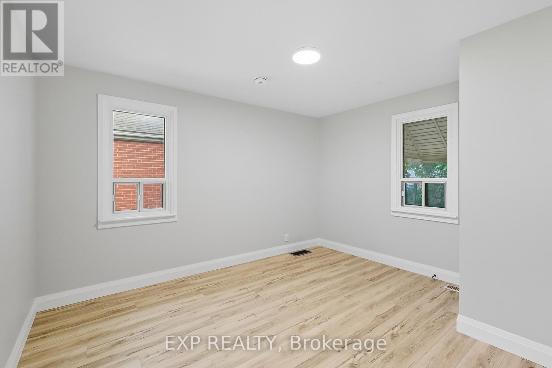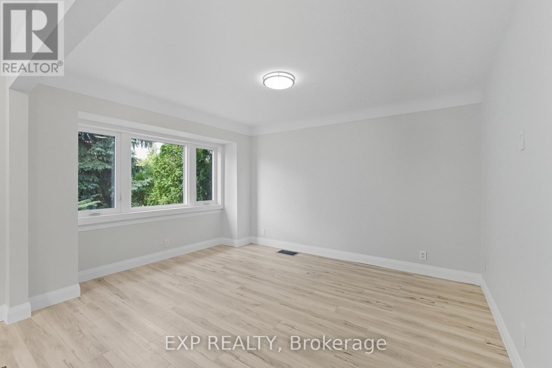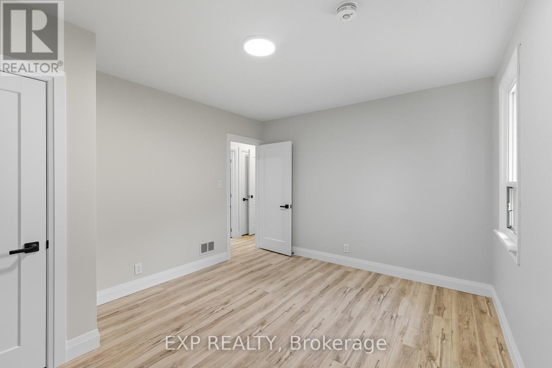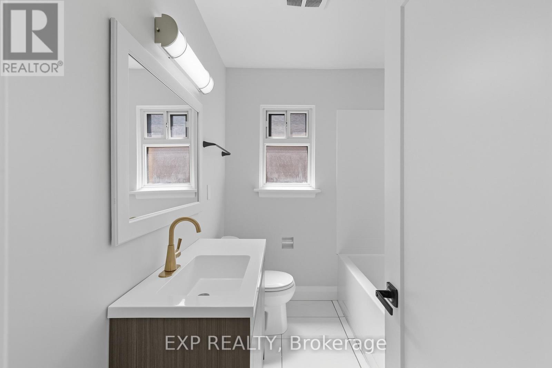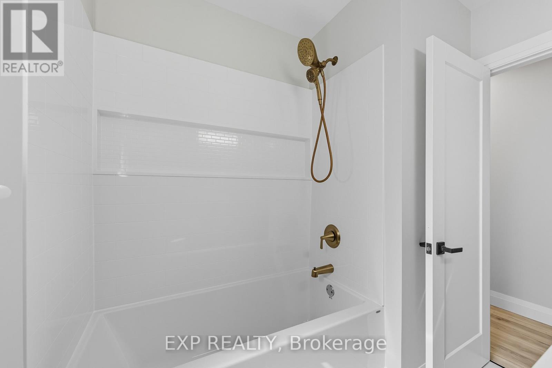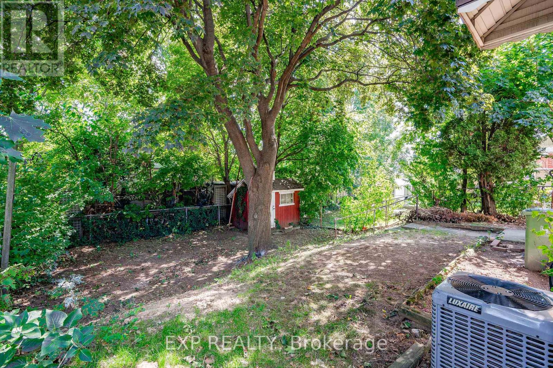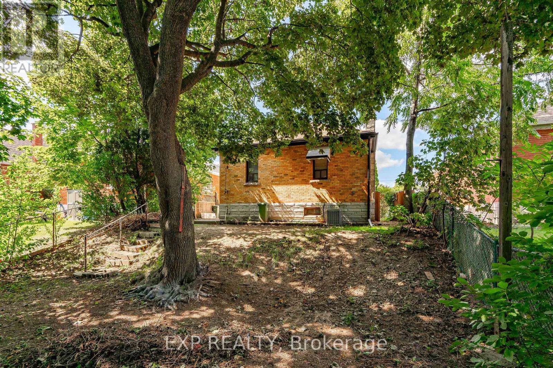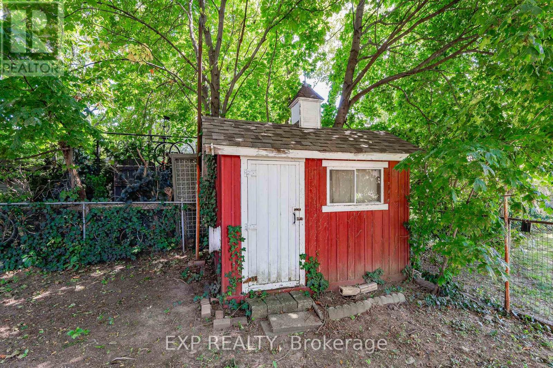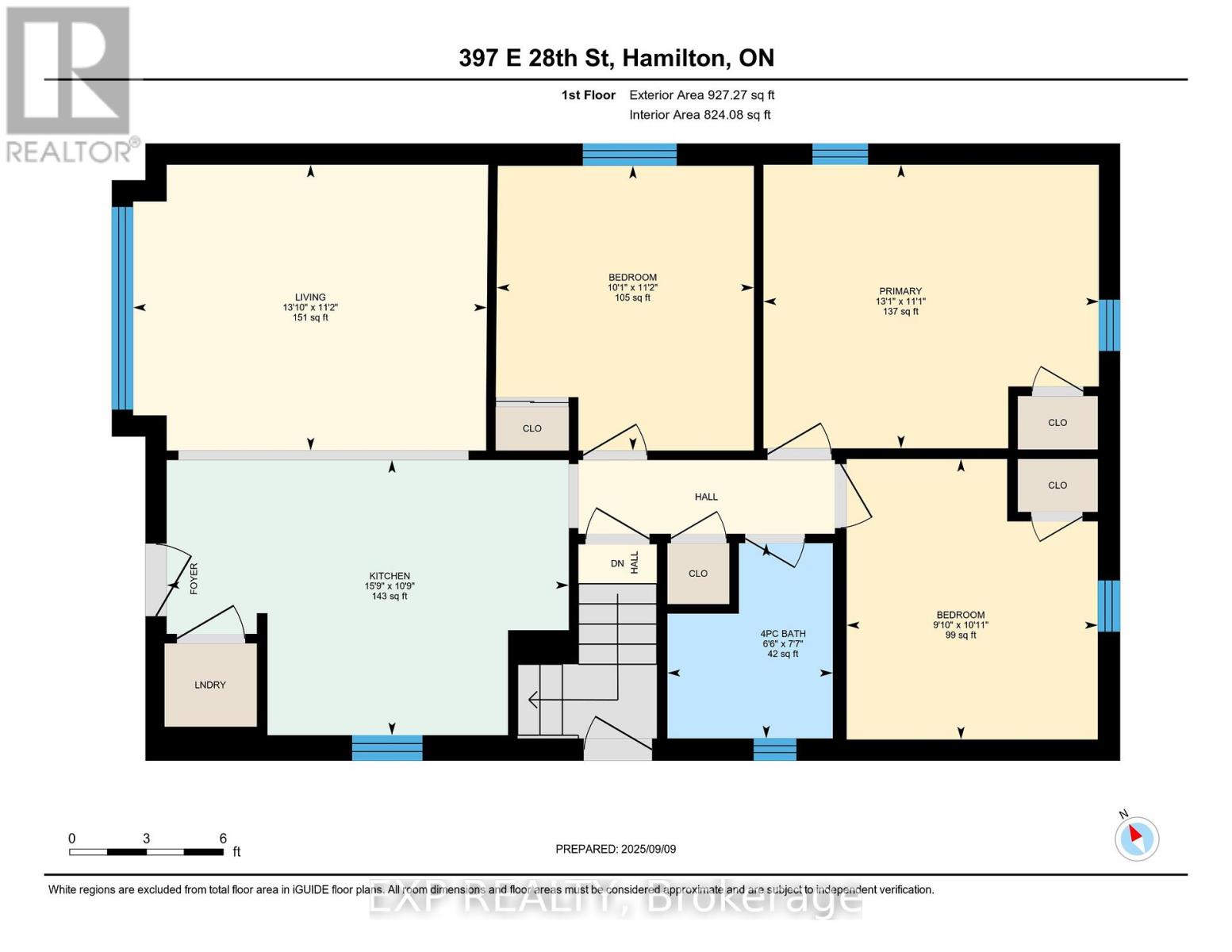3 Bedroom
1 Bathroom
700 - 1,100 ft2
Bungalow
Central Air Conditioning
Forced Air
$2,350 Monthly
Bright and modern space in a great Hamilton Mountain location. This fully renovated main floor unit has everything you need - and more! With 3 bedrooms, 1 bathroom, your own laundry, and a parking spot, this place offers the perfect combo of comfort and convenience. Step into a welcoming open-concept layout with Laminate flooring, a big bay window, and a freshly updated kitchen with bold black finishes, and a large island perfect for cooking or entertaining. The living and dining area flows nicely, giving you a great setup for relaxing or hosting. You'll love the renovated bathroom, fresh paint throughout, and in-suite laundry - no need to share! Plus, you'll have one parking space and access to a large, tree-shaded yard (shared with the downstairs unit). Located near Juravinski Hospital, Concession Street shops, parks, and schools, with transit just steps away. Prime Hamilton Mountain Location. Available now - come check it out and make this your new home sweet home! (id:61215)
Property Details
|
MLS® Number
|
X12525482 |
|
Property Type
|
Single Family |
|
Community Name
|
Burkholme |
|
Features
|
In Suite Laundry |
|
Parking Space Total
|
1 |
Building
|
Bathroom Total
|
1 |
|
Bedrooms Above Ground
|
3 |
|
Bedrooms Total
|
3 |
|
Appliances
|
Water Heater, Dishwasher, Dryer, Stove, Washer, Refrigerator |
|
Architectural Style
|
Bungalow |
|
Basement Type
|
None |
|
Construction Style Attachment
|
Detached |
|
Cooling Type
|
Central Air Conditioning |
|
Exterior Finish
|
Brick |
|
Foundation Type
|
Unknown |
|
Heating Fuel
|
Natural Gas |
|
Heating Type
|
Forced Air |
|
Stories Total
|
1 |
|
Size Interior
|
700 - 1,100 Ft2 |
|
Type
|
House |
|
Utility Water
|
Municipal Water |
Parking
Land
|
Acreage
|
No |
|
Sewer
|
Sanitary Sewer |
|
Size Depth
|
100 Ft |
|
Size Frontage
|
40 Ft |
|
Size Irregular
|
40 X 100 Ft |
|
Size Total Text
|
40 X 100 Ft |
Rooms
| Level |
Type |
Length |
Width |
Dimensions |
|
Main Level |
Kitchen |
3.29 m |
3.57 m |
3.29 m x 3.57 m |
|
Main Level |
Living Room |
3.37 m |
4.22 m |
3.37 m x 4.22 m |
|
Main Level |
Dining Room |
|
|
Measurements not available |
|
Main Level |
Primary Bedroom |
3.37 m |
3.98 m |
3.37 m x 3.98 m |
|
Main Level |
Bedroom 2 |
3.35 m |
3.05 m |
3.35 m x 3.05 m |
|
Main Level |
Bedroom |
3.32 m |
2.99 m |
3.32 m x 2.99 m |
https://www.realtor.ca/real-estate/29084199/upper-397-east-28th-street-hamilton-burkholme-burkholme

