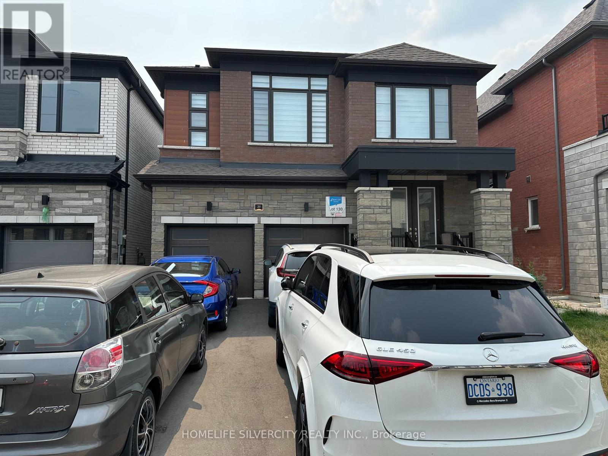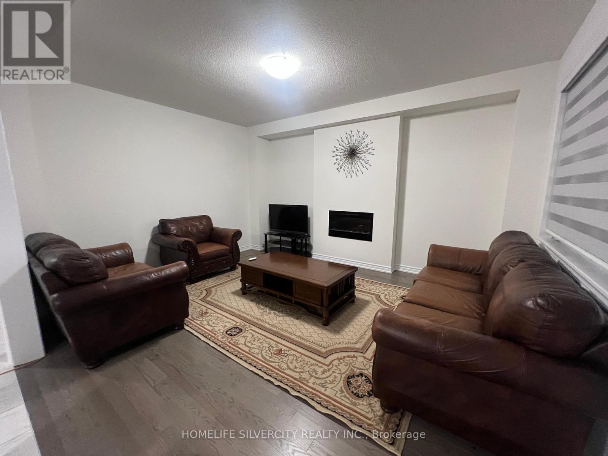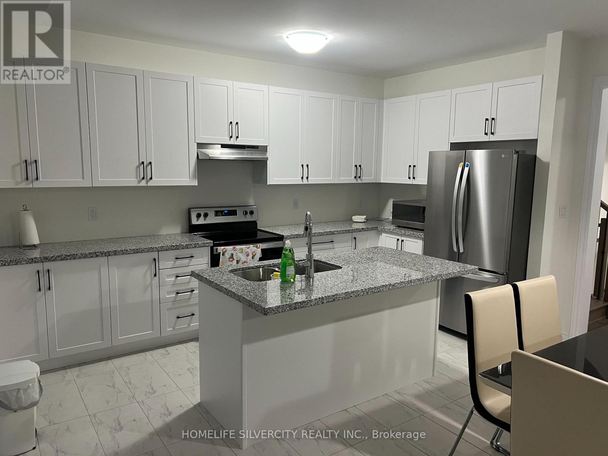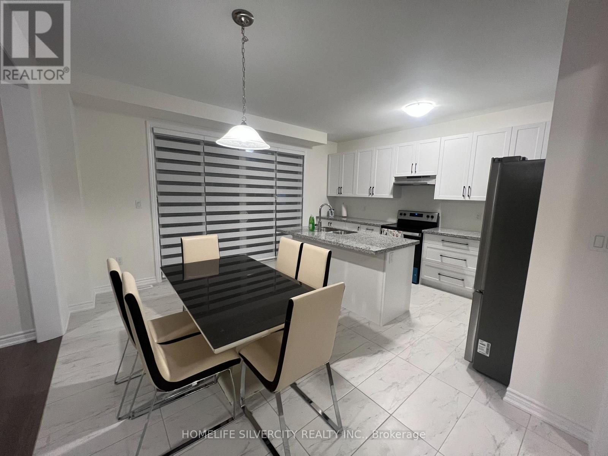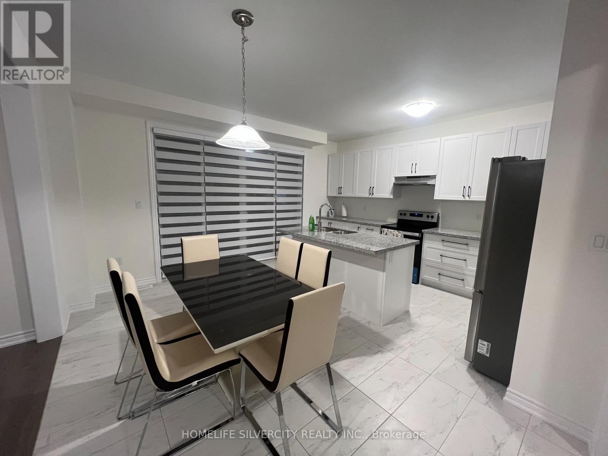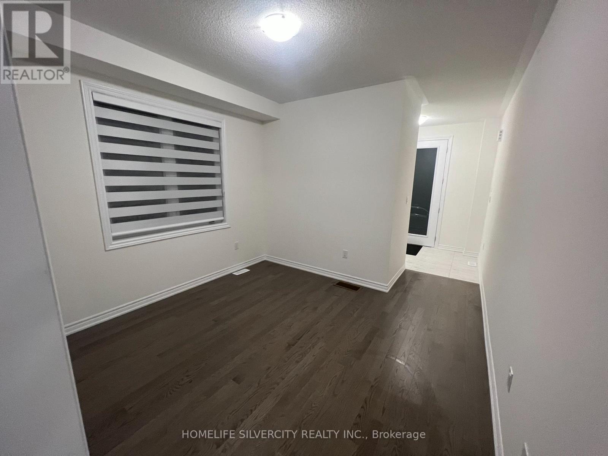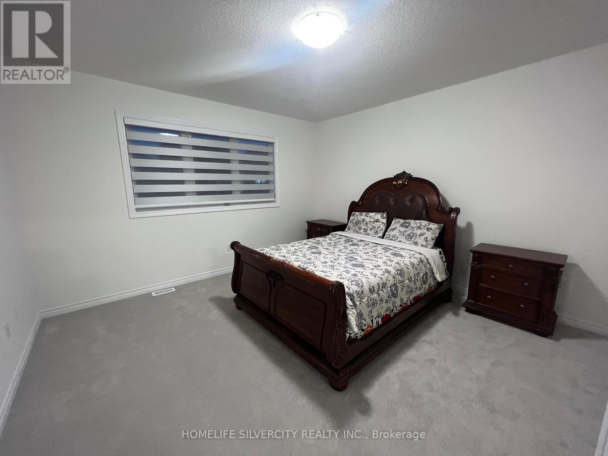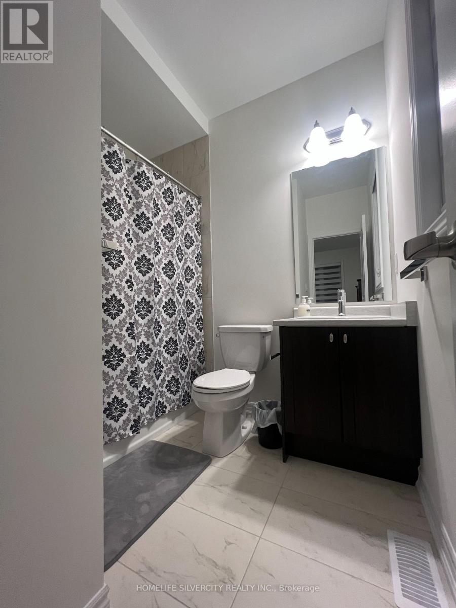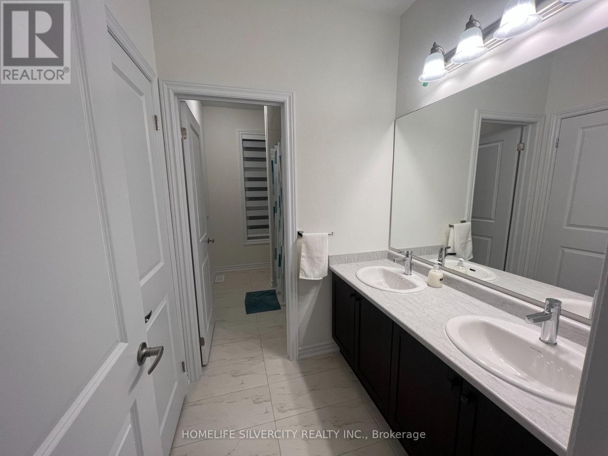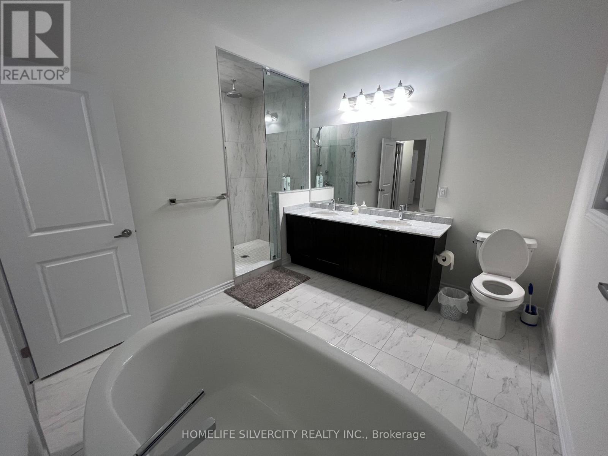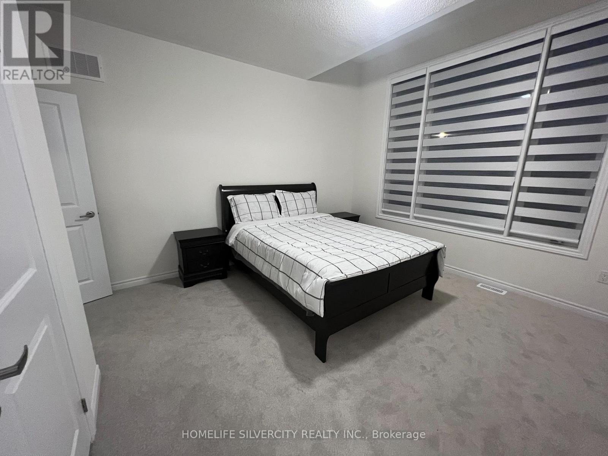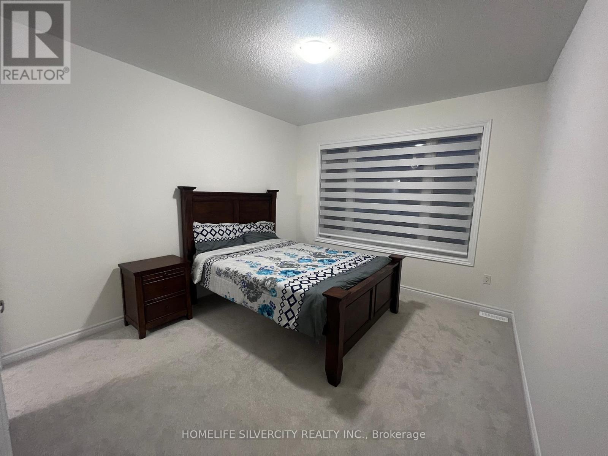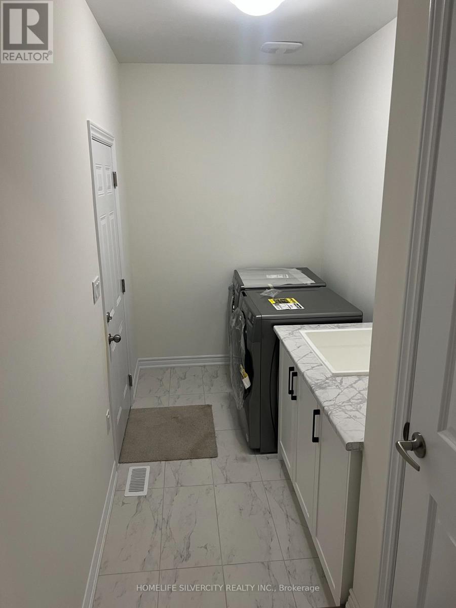Upper - 20 Ida Terrace
Caledon, Ontario L7C 4M2
4 Bedroom
4 Bathroom
2,000 - 2,500 ft2
Fireplace
Central Air Conditioning
Forced Air
$3,500 Monthly
Detached Home 4 Bedrooms 4 Washrooms 2 Car Garage in Caledon. Basement not included. 70%Utilities (Gas, Hydro, Water and Water Heater). 4 Parkings including garage. Close to Schools,Minutes Away From The 410 And Is Conveniently Located Near Many Amenities. Legal 2 bedroom basement also available at additional cost. No smoking & pets (id:61215)
Property Details
MLS® Number
W12328078
Property Type
Single Family
Community Name
Rural Caledon
Equipment Type
Water Heater
Parking Space Total
4
Rental Equipment Type
Water Heater
Building
Bathroom Total
4
Bedrooms Above Ground
4
Bedrooms Total
4
Age
0 To 5 Years
Amenities
Fireplace(s)
Appliances
Water Heater
Construction Style Attachment
Detached
Cooling Type
Central Air Conditioning
Exterior Finish
Brick, Stone
Fireplace Present
Yes
Flooring Type
Hardwood, Porcelain Tile
Foundation Type
Concrete
Half Bath Total
1
Heating Fuel
Natural Gas
Heating Type
Forced Air
Stories Total
2
Size Interior
2,000 - 2,500 Ft2
Type
House
Utility Water
Municipal Water
Parking
Land
Acreage
No
Sewer
Sanitary Sewer
Size Depth
98 Ft
Size Frontage
38 Ft
Size Irregular
38 X 98 Ft
Size Total Text
38 X 98 Ft
Rooms
Level
Type
Length
Width
Dimensions
Second Level
Primary Bedroom
4.27 m
4.88 m
4.27 m x 4.88 m
Second Level
Bedroom 2
3.47 m
3.47 m
3.47 m x 3.47 m
Second Level
Bedroom 3
3.78 m
3.84 m
3.78 m x 3.84 m
Second Level
Bedroom 4
3.35 m
3.54 m
3.35 m x 3.54 m
Main Level
Living Room
3.47 m
3 m
3.47 m x 3 m
Main Level
Family Room
3.96 m
4.88 m
3.96 m x 4.88 m
Main Level
Kitchen
4.3 m
2.44 m
4.3 m x 2.44 m
Main Level
Eating Area
4.3 m
2.62 m
4.3 m x 2.62 m
Utilities
Cable
Available
Electricity
Available
Sewer
Available
https://www.realtor.ca/real-estate/28697962/upper-20-ida-terrace-caledon-rural-caledon

