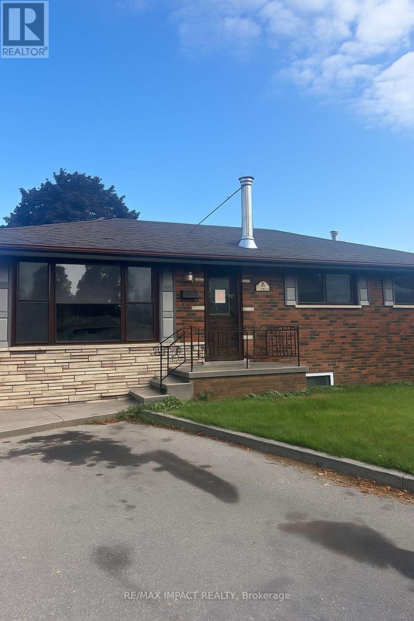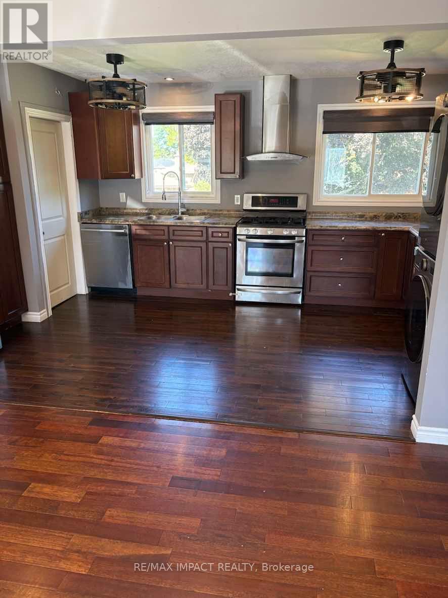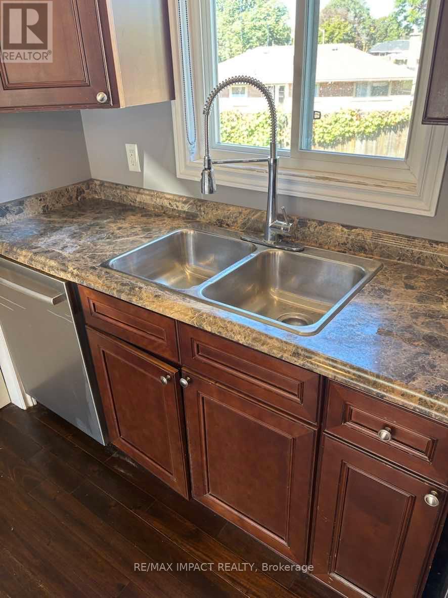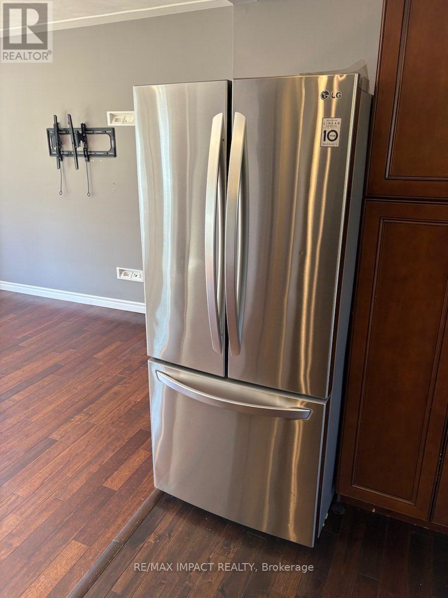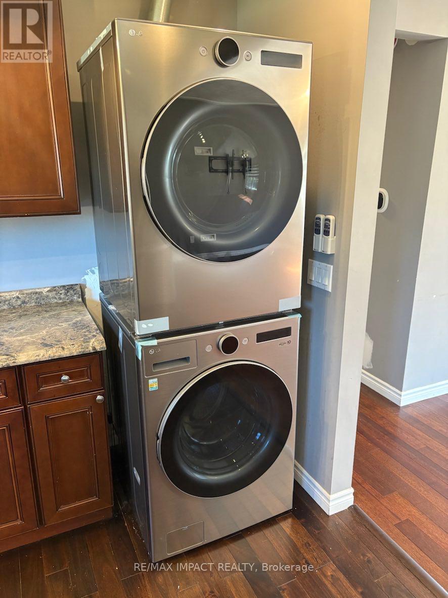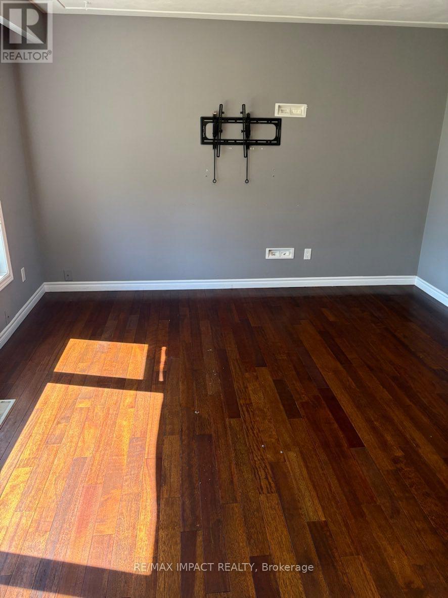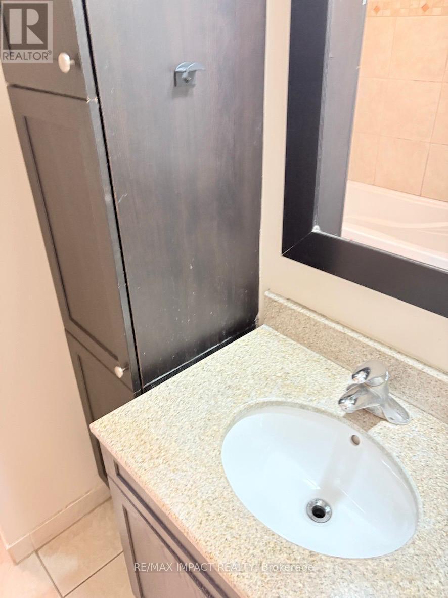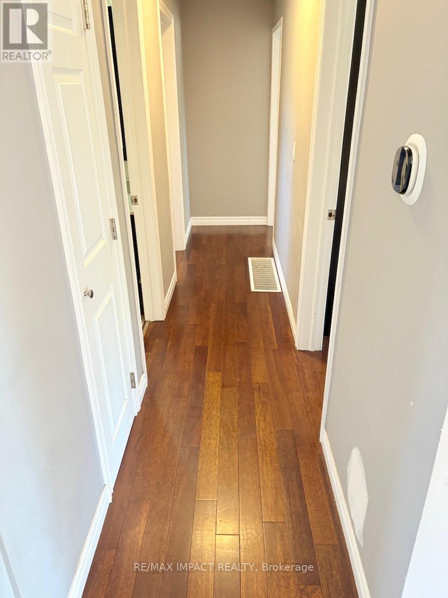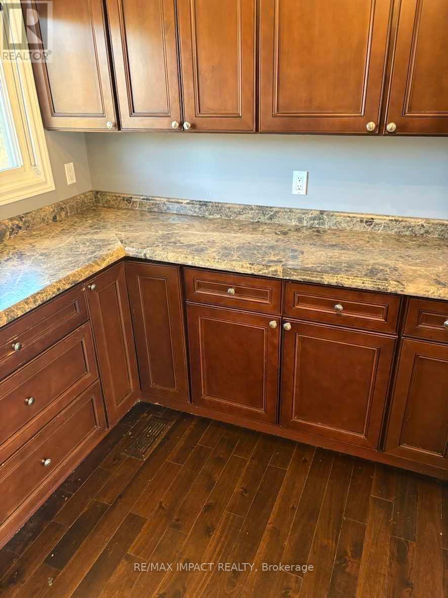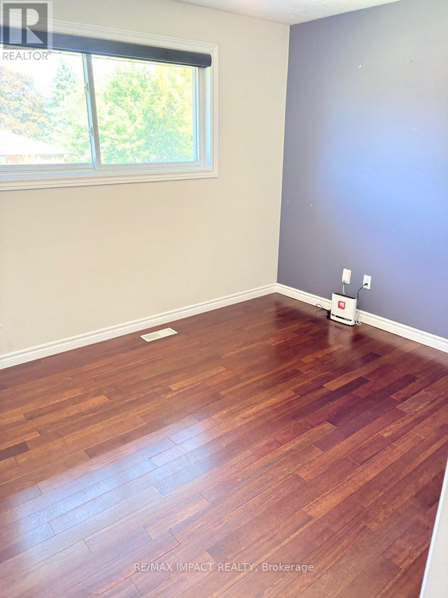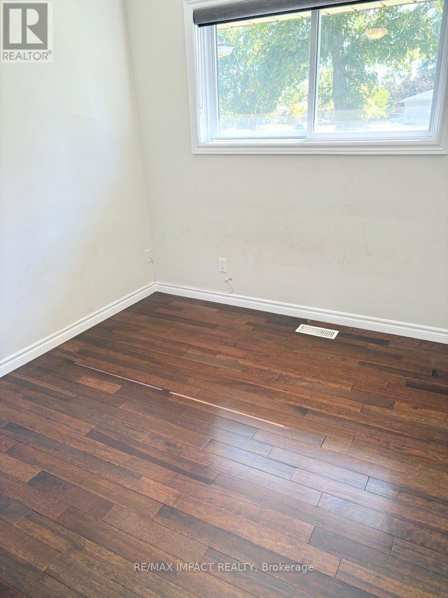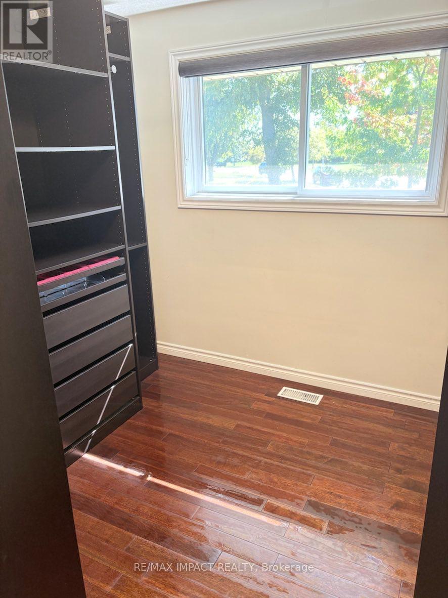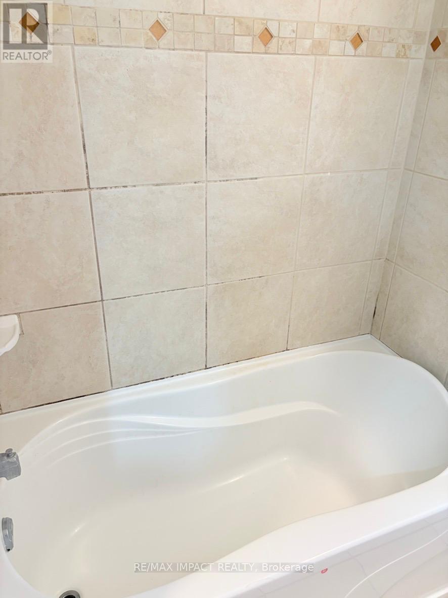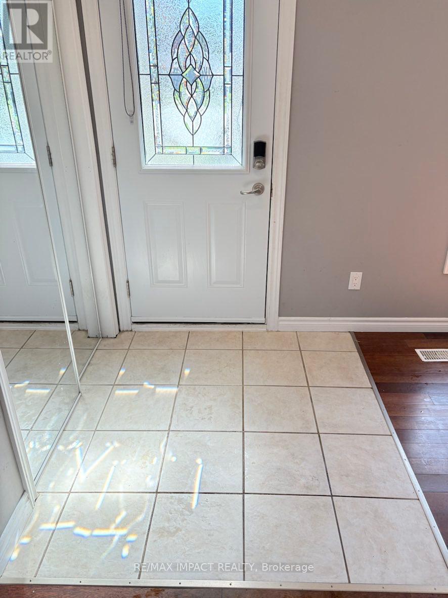Upper - 20 Gillrie Court
Brantford, Ontario N3R 2Z9
3 Bedroom
1 Bathroom
1,100 - 1,500 ft2
Bungalow
Central Air Conditioning
Forced Air
$2,100 Monthly
Your private oasis! Situated on a quiet street. Close to schools, shopping malls & Highway 403. Following upgrades done within the past 10y: Roof, Furnace, A/C, Kitchen, Electrical Panel, Lower Level Carpets, All Lights And Window Coverings, Painting Through Out, Deck Board Fencing Around The Majority Of The Lot And Concrete Porch And Curbing. (id:61215)
Property Details
MLS® Number
X12421968
Property Type
Single Family
Amenities Near By
Park, Public Transit, Schools
Features
Cul-de-sac, Irregular Lot Size, Carpet Free
Parking Space Total
8
Building
Bathroom Total
1
Bedrooms Above Ground
3
Bedrooms Total
3
Age
51 To 99 Years
Appliances
Dishwasher, Dryer, Hood Fan, Stove, Washer, Refrigerator
Architectural Style
Bungalow
Basement Features
Separate Entrance
Basement Type
N/a
Construction Style Attachment
Detached
Cooling Type
Central Air Conditioning
Exterior Finish
Brick, Shingles
Foundation Type
Concrete
Heating Fuel
Natural Gas
Heating Type
Forced Air
Stories Total
1
Size Interior
1,100 - 1,500 Ft2
Type
House
Utility Water
Municipal Water
Parking
Land
Acreage
No
Land Amenities
Park, Public Transit, Schools
Sewer
Sanitary Sewer
Size Depth
100 Ft
Size Frontage
30 Ft ,10 In
Size Irregular
30.9 X 100 Ft
Size Total Text
30.9 X 100 Ft|under 1/2 Acre
Rooms
Level
Type
Length
Width
Dimensions
Main Level
Living Room
5.59 m
3.76 m
5.59 m x 3.76 m
Main Level
Kitchen
4.88 m
3.17 m
4.88 m x 3.17 m
Main Level
Primary Bedroom
3.68 m
3.05 m
3.68 m x 3.05 m
Main Level
Bedroom 2
2.92 m
3.05 m
2.92 m x 3.05 m
Main Level
Bathroom
2.5 m
1.5 m
2.5 m x 1.5 m
Main Level
Bedroom 3
2.57 m
2.67 m
2.57 m x 2.67 m
Utilities
Cable
Available
Electricity
Available
Sewer
Available
https://www.realtor.ca/real-estate/28902660/upper-20-gillrie-court-brantford

