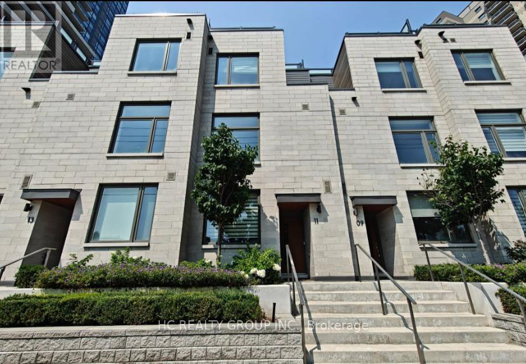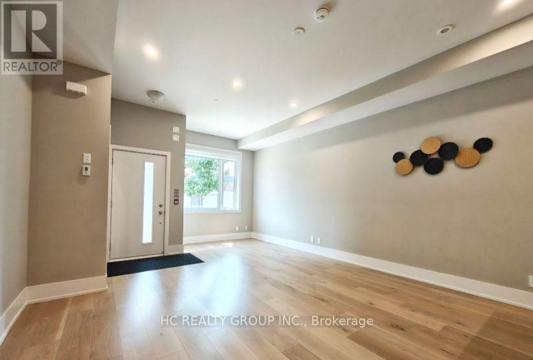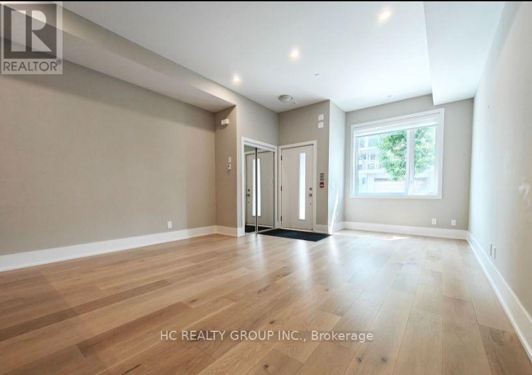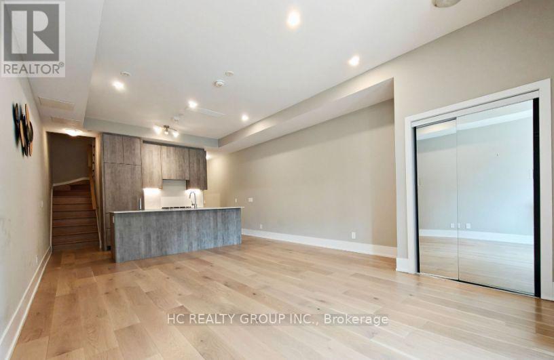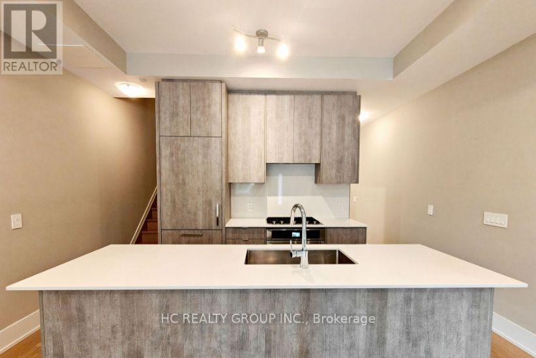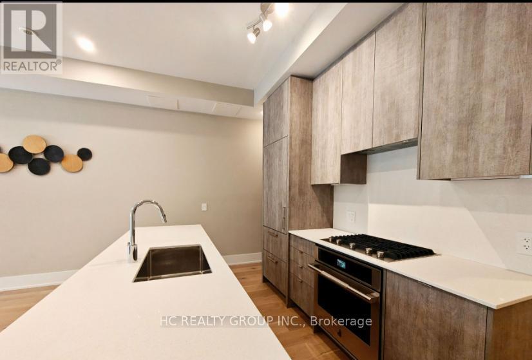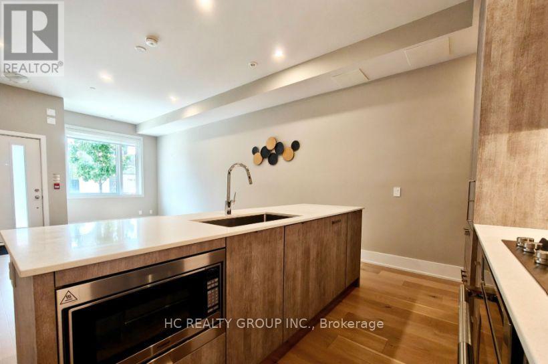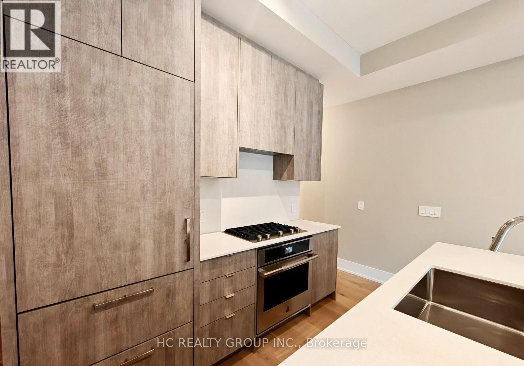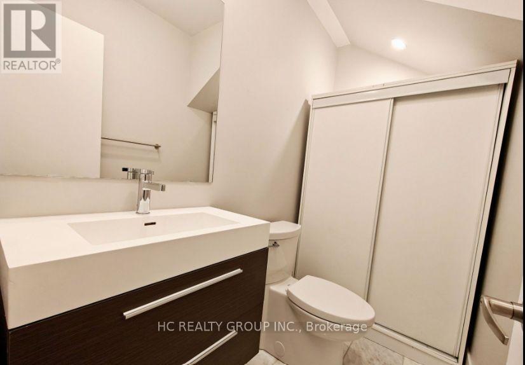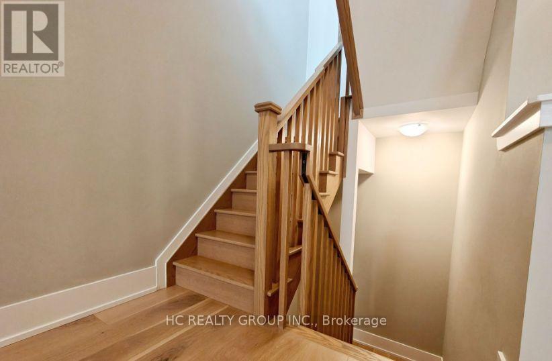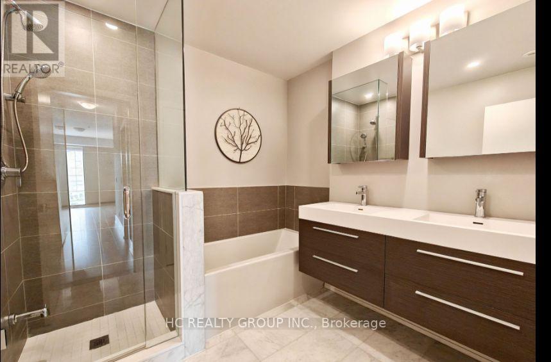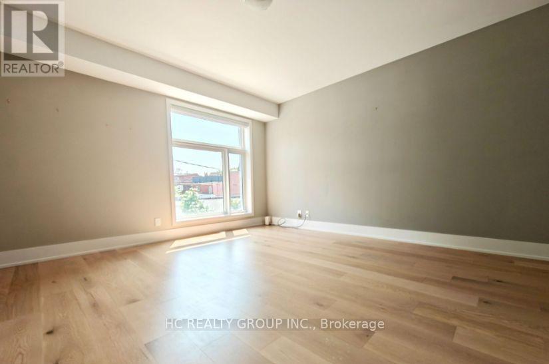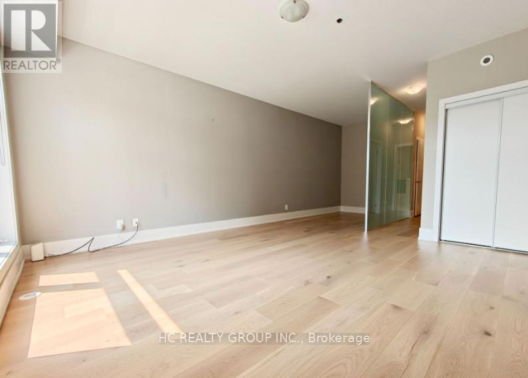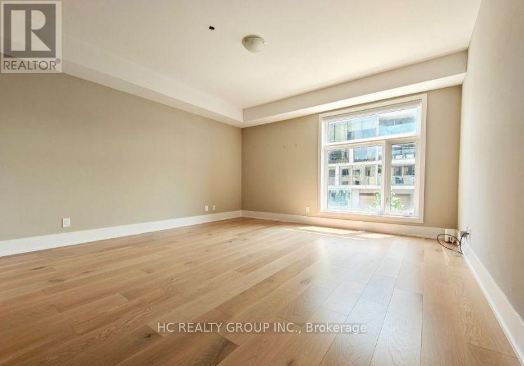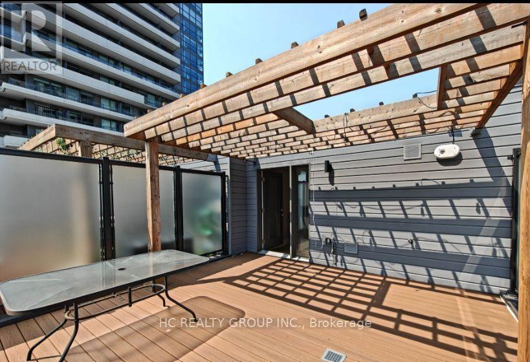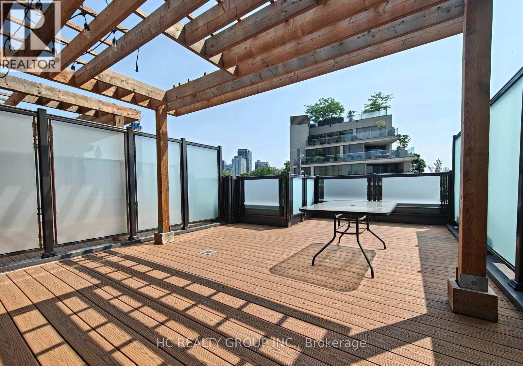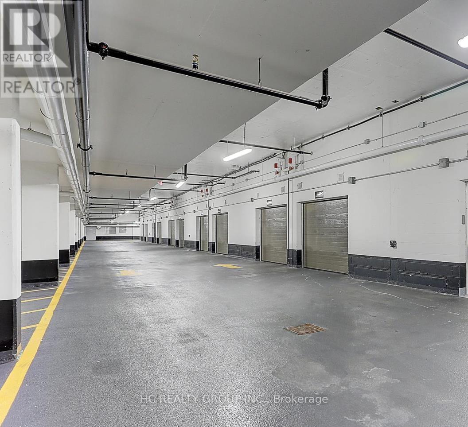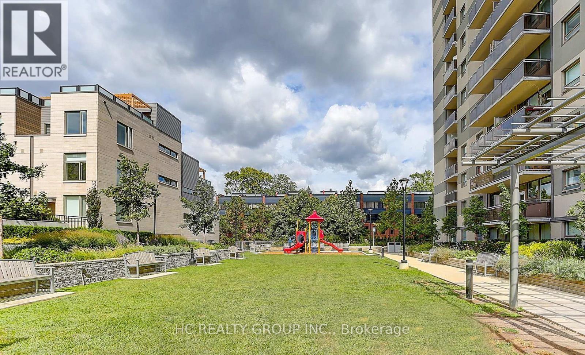3 Bedroom
3 Bathroom
1,800 - 1,999 ft2
Central Air Conditioning
Forced Air
$5,580 Monthly
Experience upscale living in one of Toronto's most coveted neighborhoods. This partially furnished luxury condo townhouse is nestled in the heart of Yorkville Annex. Property highlights include a private rooftop terrace with breathtaking views of the city skyline. 10 ft ceilings on the main floor and 9-feet ceiling throughout the upper levels. A modern kitchen with built-in stainless steel appliances, backsplash and a gas stove. The upgraded bathroom features both a shower and bathtub for ultimate relaxation. Direct access to a private garage, one private parking is included. Condo Building Offers: 24 Hr concierge, Lobby, Lounge, Gym/Exercise Room, Party Room, Guest Suites & Media Room. The unit offers unmatched convenience steps to Boutique Shops, Cafes, fine dinning Restaurants, ROM, the University of Toronto, TTC subway, luxury shopping in Bloor-Yorkville, Whole Foods and top-rated schools. Ideal for professionals or students seeking refined urban living in a vibrant walkable community. (id:61215)
Property Details
|
MLS® Number
|
C12414955 |
|
Property Type
|
Single Family |
|
Community Name
|
Annex |
|
Community Features
|
Pet Restrictions |
|
Features
|
In Suite Laundry |
|
Parking Space Total
|
1 |
Building
|
Bathroom Total
|
3 |
|
Bedrooms Above Ground
|
3 |
|
Bedrooms Total
|
3 |
|
Age
|
0 To 5 Years |
|
Appliances
|
Garage Door Opener Remote(s), Oven - Built-in |
|
Basement Development
|
Finished |
|
Basement Type
|
N/a (finished) |
|
Cooling Type
|
Central Air Conditioning |
|
Exterior Finish
|
Brick |
|
Flooring Type
|
Hardwood |
|
Half Bath Total
|
1 |
|
Heating Fuel
|
Natural Gas |
|
Heating Type
|
Forced Air |
|
Stories Total
|
3 |
|
Size Interior
|
1,800 - 1,999 Ft2 |
|
Type
|
Row / Townhouse |
Parking
Land
Rooms
| Level |
Type |
Length |
Width |
Dimensions |
|
Second Level |
Primary Bedroom |
7.17 m |
4.55 m |
7.17 m x 4.55 m |
|
Third Level |
Bedroom 2 |
4 m |
3.08 m |
4 m x 3.08 m |
|
Third Level |
Bedroom 3 |
5.31 m |
2.68 m |
5.31 m x 2.68 m |
|
Main Level |
Living Room |
8.03 m |
4.54 m |
8.03 m x 4.54 m |
|
Main Level |
Dining Room |
8.03 m |
4.54 m |
8.03 m x 4.54 m |
|
Main Level |
Kitchen |
8.03 m |
4.54 m |
8.03 m x 4.54 m |
https://www.realtor.ca/real-estate/28887573/unit-11-270-davenport-road-toronto-annex-annex

