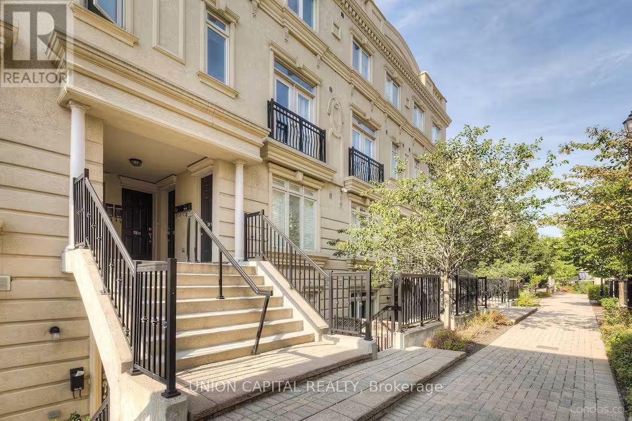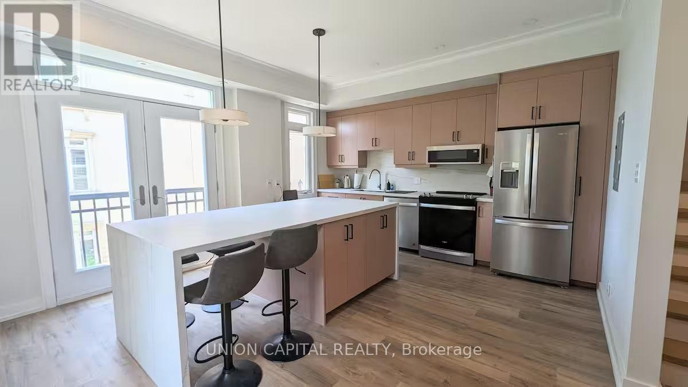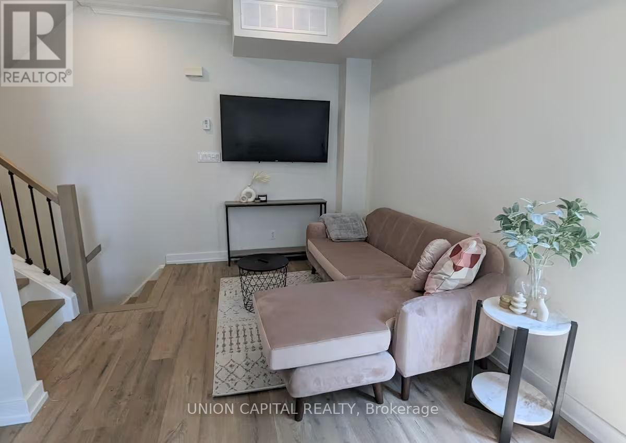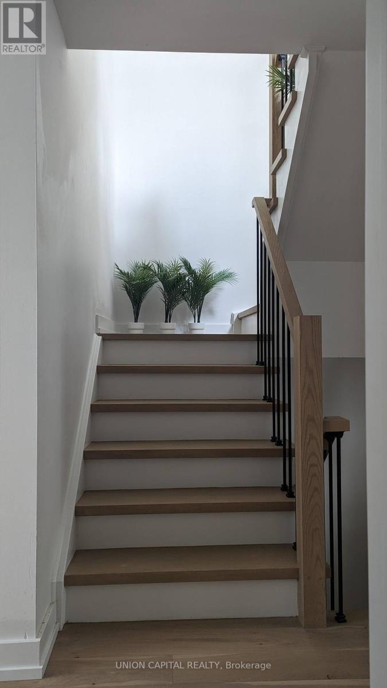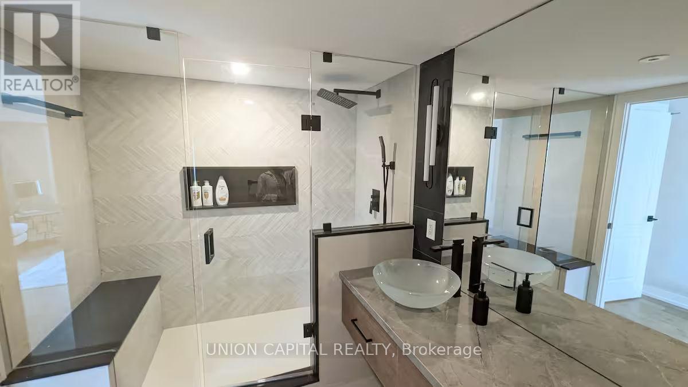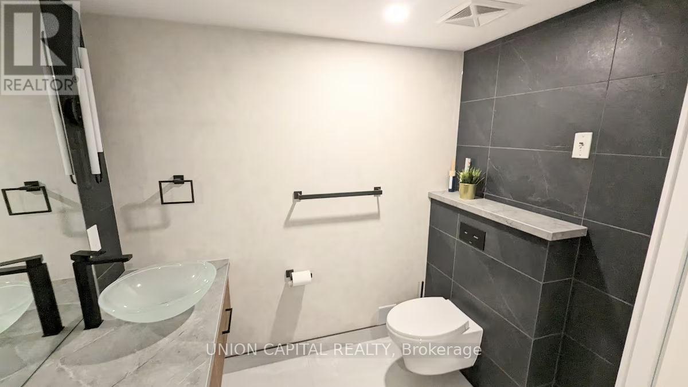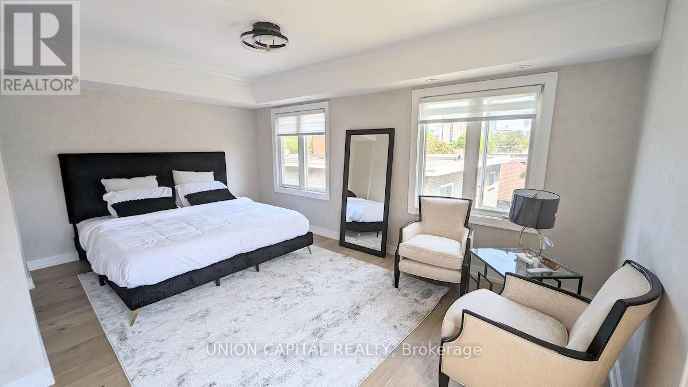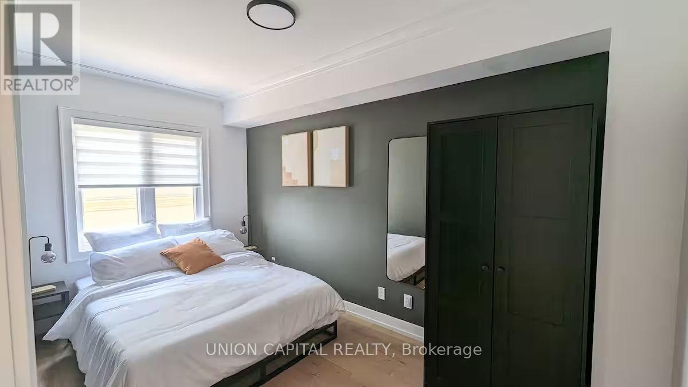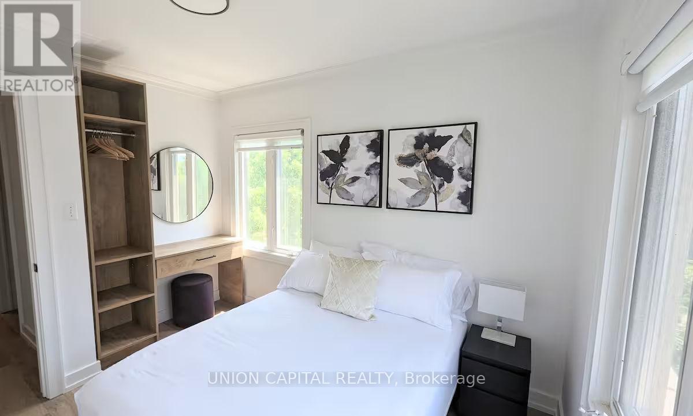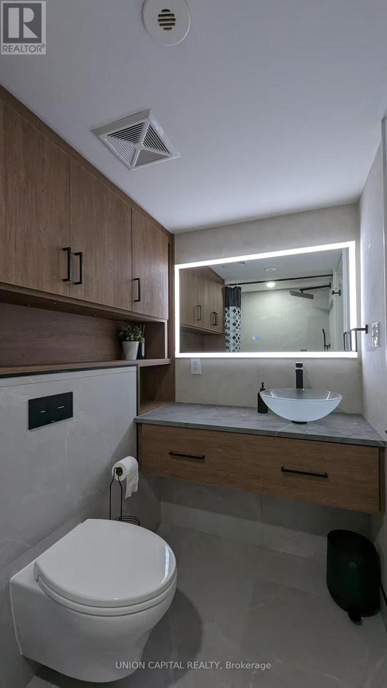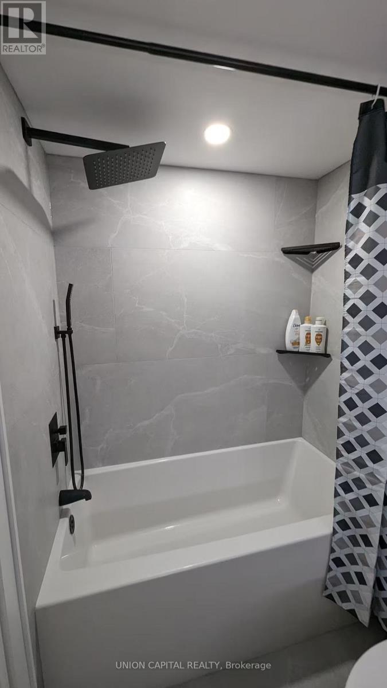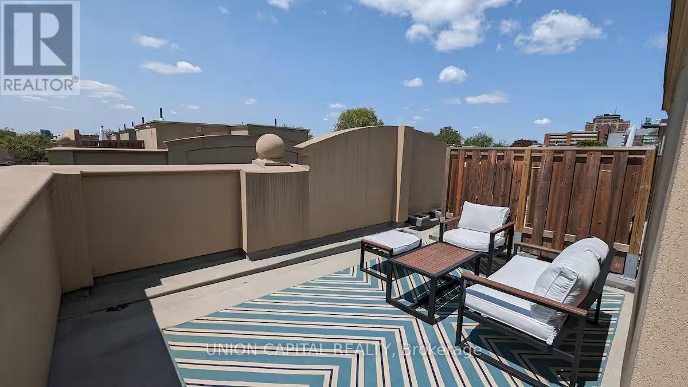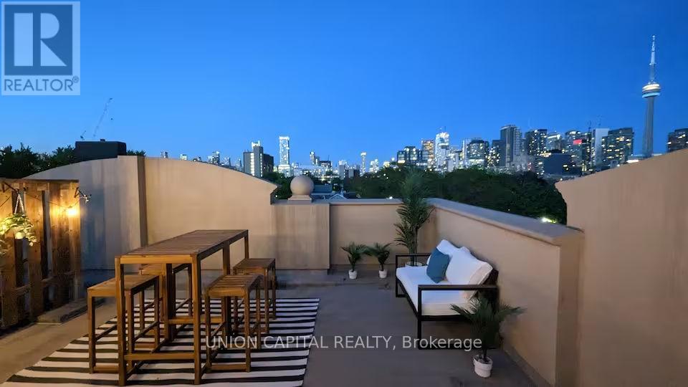3 Bedroom
2 Bathroom
1,400 - 1,599 ft2
Central Air Conditioning
Forced Air
$5,500 Monthly
Welcome to over 1,400 sqft of beautifully redesigned living space at Queen & Bathurst (all furnishings included in the rent for a true turnkey experience). This rare, two-level residence offers 3 spacious bedrooms, 2 spa-inspired bathrooms, and a thoughtful open-concept layout flooded with natural light. The main level features a charming Juliette balcony overlooking a serene courtyard (perfect for morning coffees) while the private rooftop terrace delivers all-day sunshine and breathtaking CN Tower views at night. Extensively renovated from top to bottom, this home boasts brand-new flooring, a designer kitchen, modern bathrooms, and refreshed bedrooms - essentially a brand-new unit. Enjoy the convenience of ensuite laundry, premium furnishings, parking/locker and a prime downtown location just steps from transit, move-in-ready city living in one of Toronto's most sought-after neighbourhoods, shopping, dining, and Toronto's vibrant nightlife. (id:61215)
Property Details
|
MLS® Number
|
C12346583 |
|
Property Type
|
Single Family |
|
Community Name
|
Kensington-Chinatown |
|
Community Features
|
Pet Restrictions |
|
Equipment Type
|
Water Heater, Furnace |
|
Parking Space Total
|
1 |
|
Rental Equipment Type
|
Water Heater, Furnace |
|
View Type
|
City View |
Building
|
Bathroom Total
|
2 |
|
Bedrooms Above Ground
|
3 |
|
Bedrooms Total
|
3 |
|
Amenities
|
Storage - Locker |
|
Appliances
|
Dishwasher, Dryer, Microwave, Stove, Washer, Window Coverings, Refrigerator |
|
Cooling Type
|
Central Air Conditioning |
|
Exterior Finish
|
Stucco |
|
Flooring Type
|
Hardwood |
|
Heating Fuel
|
Natural Gas |
|
Heating Type
|
Forced Air |
|
Size Interior
|
1,400 - 1,599 Ft2 |
|
Type
|
Row / Townhouse |
Parking
Land
Rooms
| Level |
Type |
Length |
Width |
Dimensions |
|
Second Level |
Primary Bedroom |
5.49 m |
5.13 m |
5.49 m x 5.13 m |
|
Second Level |
Bedroom 2 |
3.28 m |
2.7 m |
3.28 m x 2.7 m |
|
Second Level |
Bedroom 3 |
2.89 m |
2.27 m |
2.89 m x 2.27 m |
|
Main Level |
Living Room |
6.43 m |
2.54 m |
6.43 m x 2.54 m |
|
Main Level |
Dining Room |
6.43 m |
2.54 m |
6.43 m x 2.54 m |
|
Main Level |
Kitchen |
2.8 m |
2.54 m |
2.8 m x 2.54 m |
https://www.realtor.ca/real-estate/28737984/th3-60-carr-street-toronto-kensington-chinatown-kensington-chinatown


