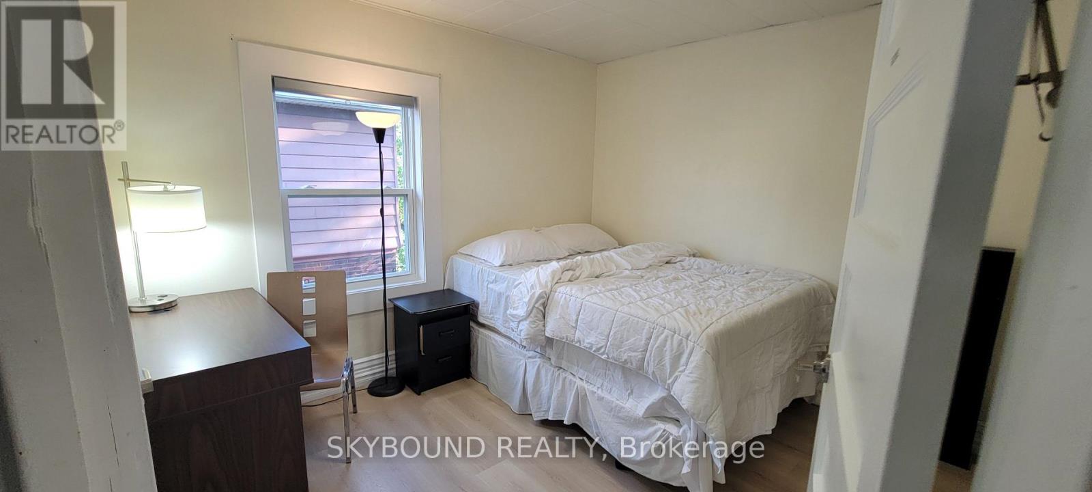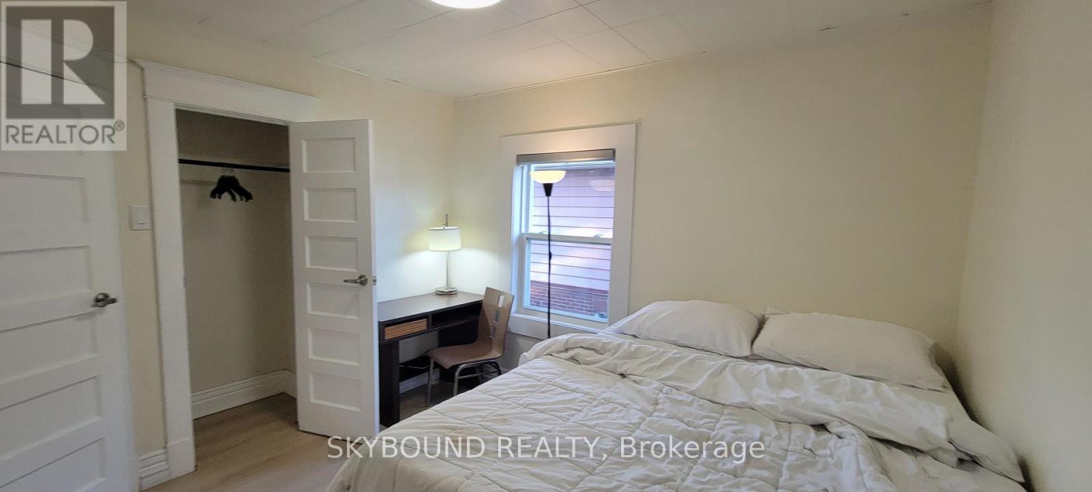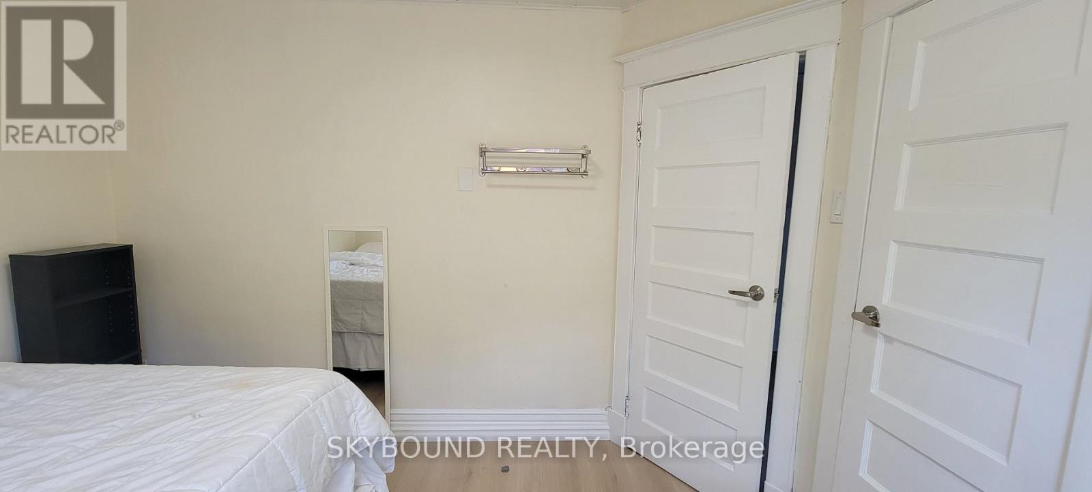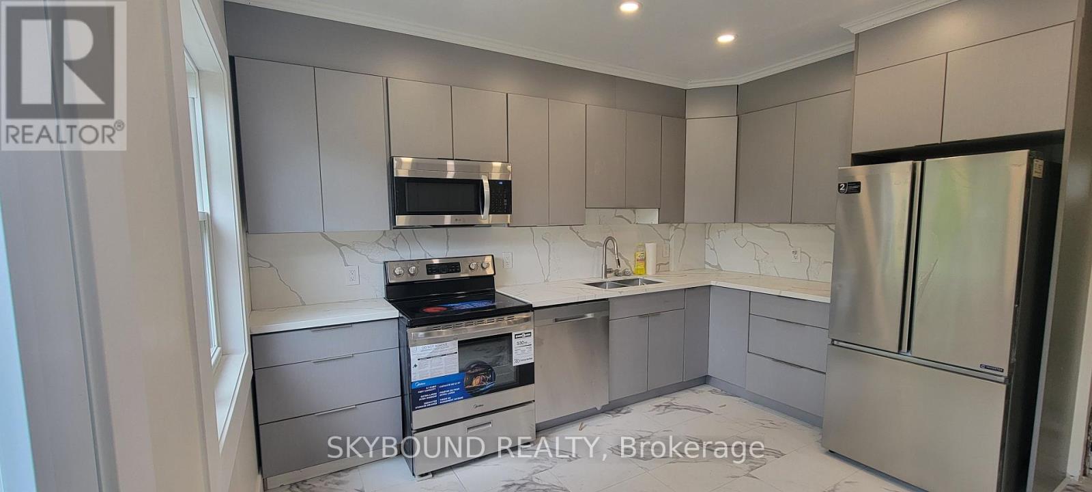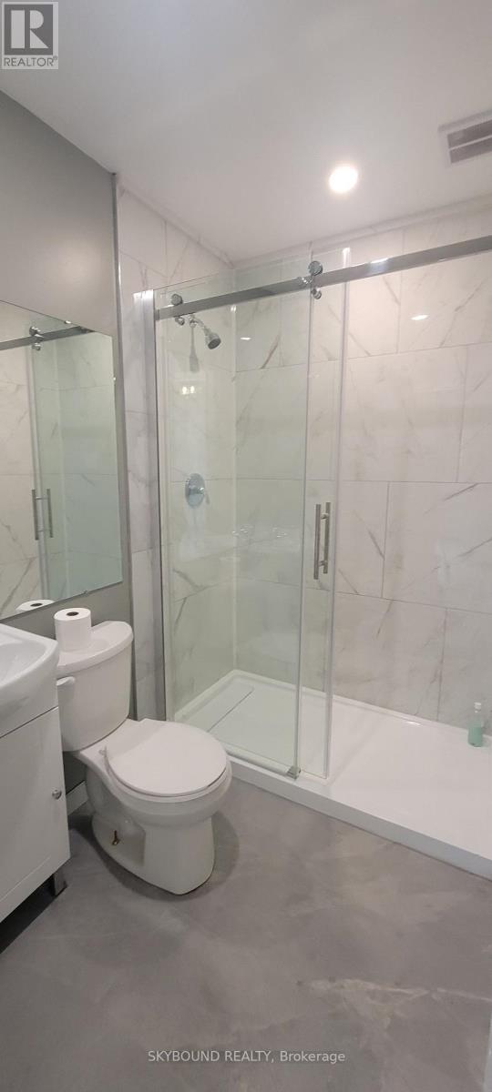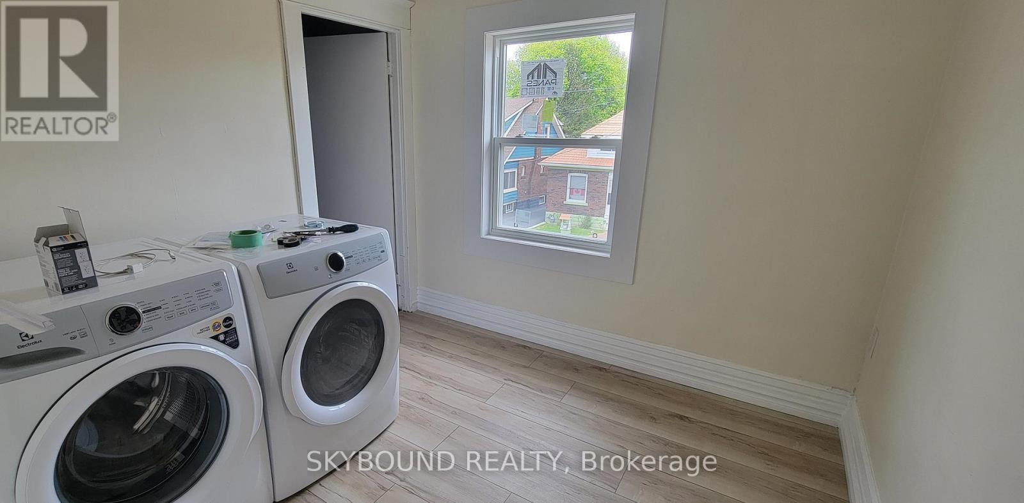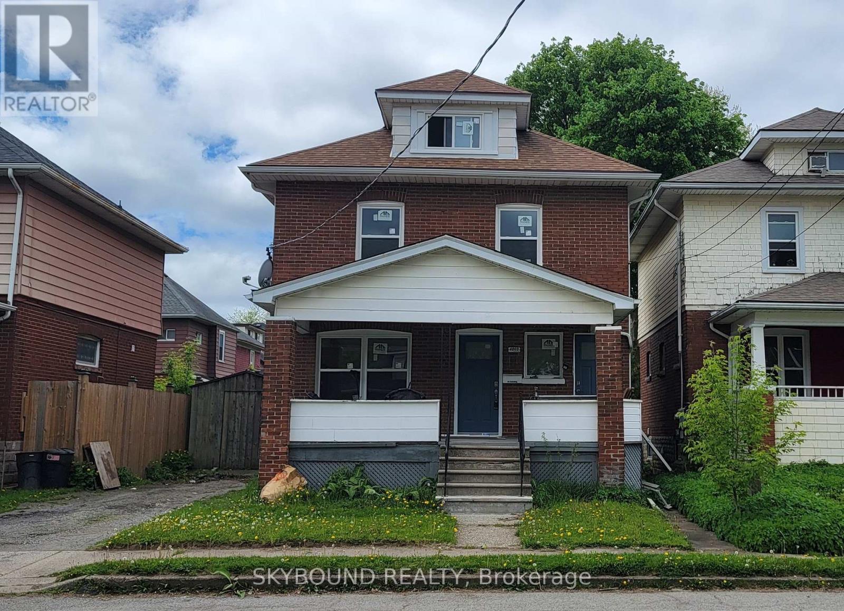Room - 4869 Second Avenue
Niagara Falls, Ontario L2E 4H9
5 Bedroom
2 Bathroom
1,500 - 2,000 ft2
Central Air Conditioning
Forced Air
$800 Monthly
ROOM #2 in a Beautifully Renovated from Top to Bottom Home that is ideally situated in a well-established, central Niagara Falls neighborhood. Steps to University of Niagara Falls Canada and GO/VIA/NRT Transit Hub. (id:61215)
Property Details
MLS® Number
X12418381
Property Type
Single Family
Community Name
211 - Cherrywood
Communication Type
High Speed Internet
Features
Sump Pump
Building
Bathroom Total
2
Bedrooms Above Ground
5
Bedrooms Total
5
Basement Features
Separate Entrance
Basement Type
N/a
Construction Style Attachment
Detached
Cooling Type
Central Air Conditioning
Exterior Finish
Brick
Foundation Type
Block
Heating Fuel
Natural Gas
Heating Type
Forced Air
Stories Total
3
Size Interior
1,500 - 2,000 Ft2
Type
House
Utility Water
Municipal Water
Parking
Land
Acreage
No
Sewer
Sanitary Sewer
Rooms
Level
Type
Length
Width
Dimensions
Second Level
Bedroom
3.36 m
2.9 m
3.36 m x 2.9 m
Second Level
Bedroom 2
3.36 m
2.45 m
3.36 m x 2.45 m
Second Level
Bedroom 3
3.15 m
2.9 m
3.15 m x 2.9 m
Second Level
Laundry Room
2.6 m
2.1 m
2.6 m x 2.1 m
Third Level
Bedroom 4
4.42 m
3.66 m
4.42 m x 3.66 m
Ground Level
Living Room
3.66 m
3.1 m
3.66 m x 3.1 m
Ground Level
Dining Room
3.66 m
3.1 m
3.66 m x 3.1 m
Ground Level
Kitchen
3.73 m
3.55 m
3.73 m x 3.55 m
https://www.realtor.ca/real-estate/28894965/room-4869-second-avenue-niagara-falls-cherrywood-211-cherrywood

