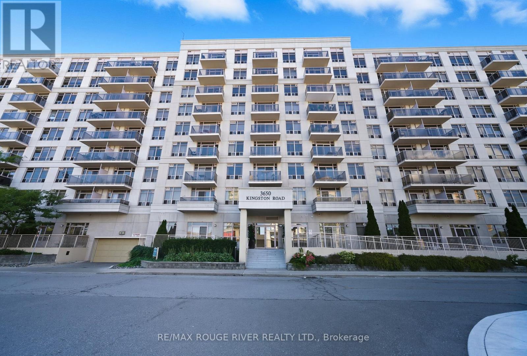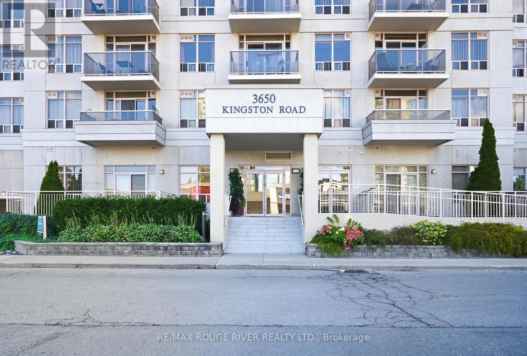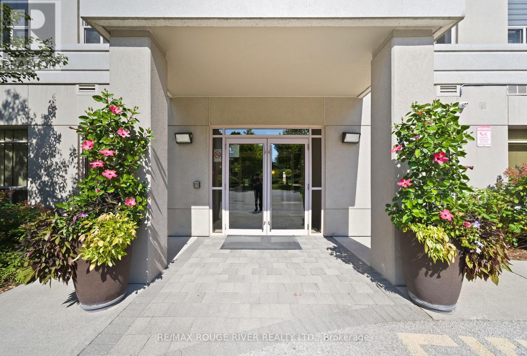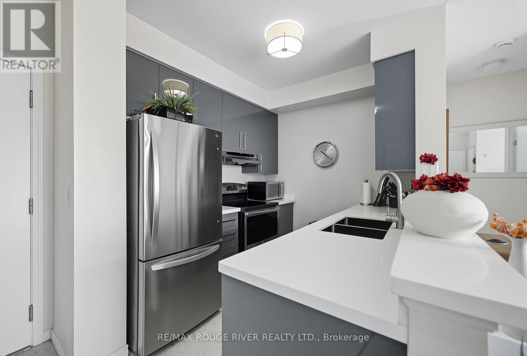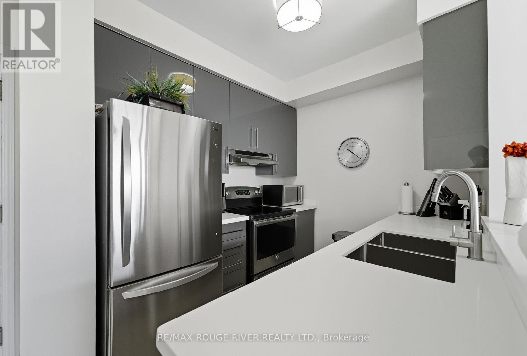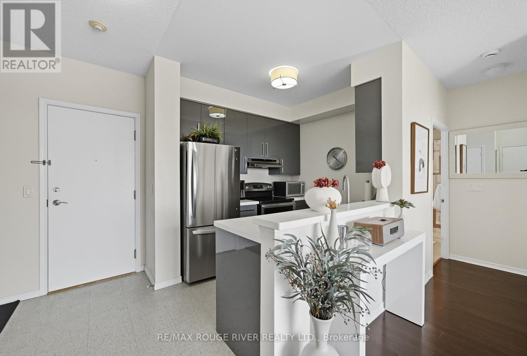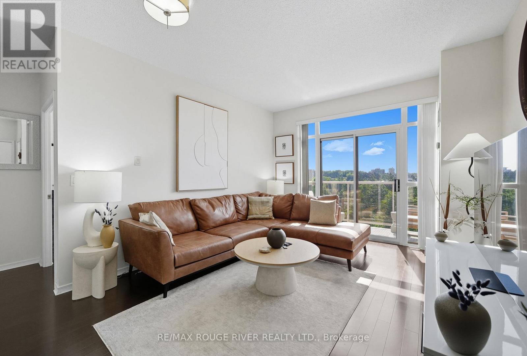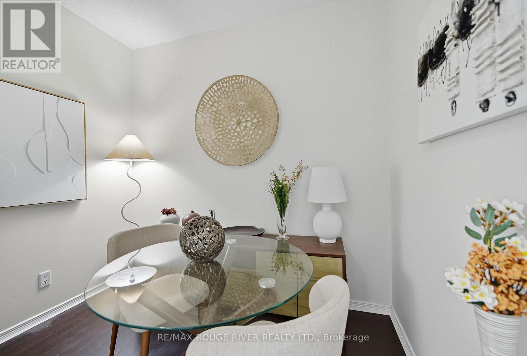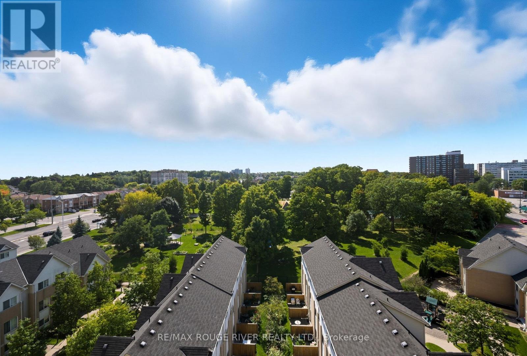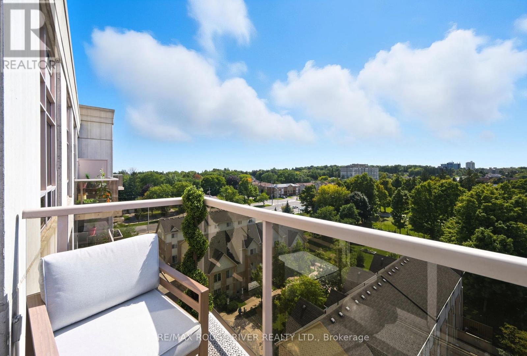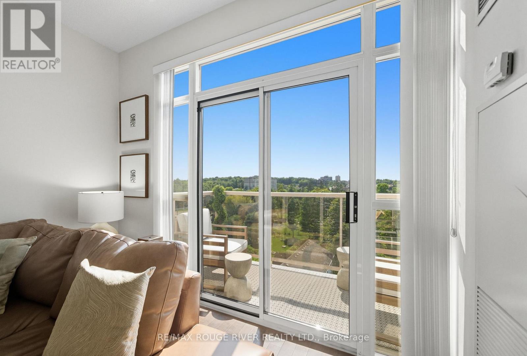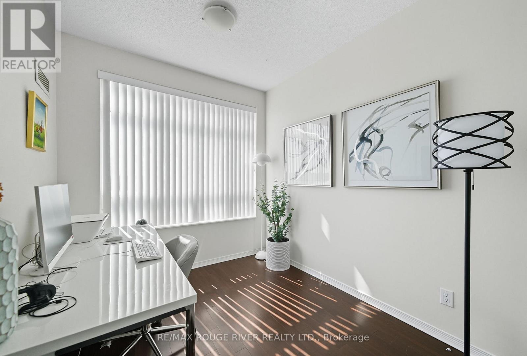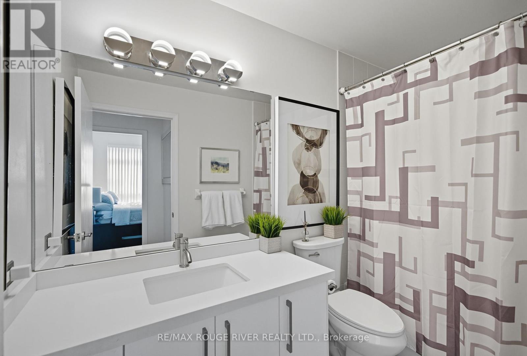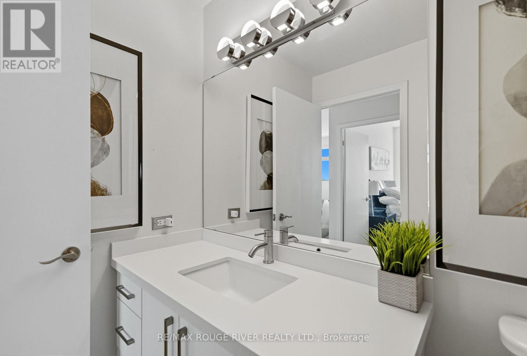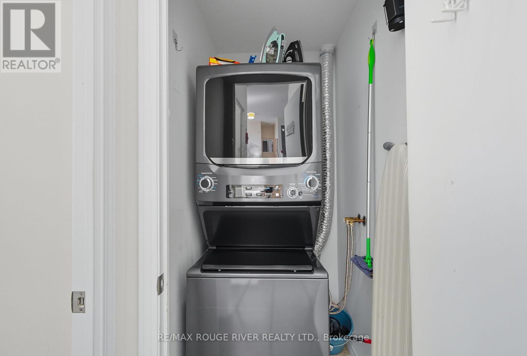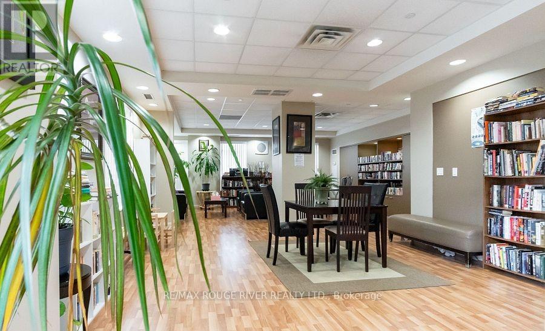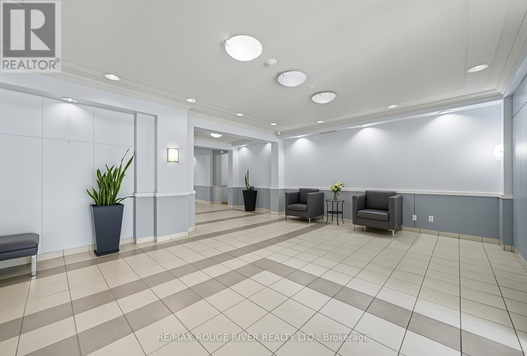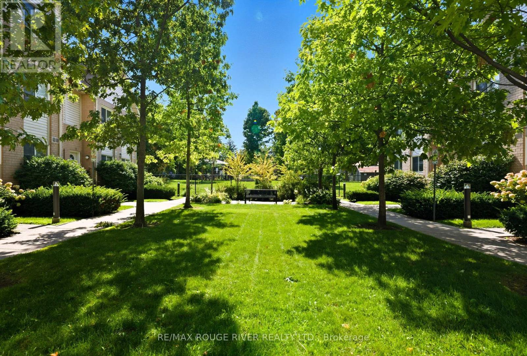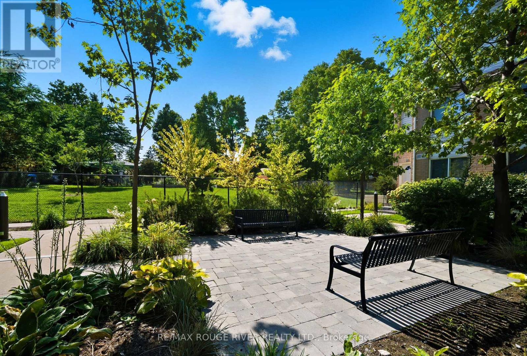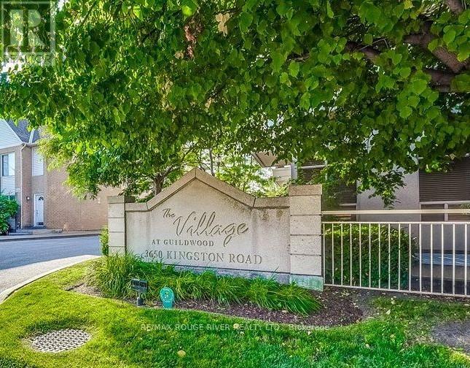Team Finora | Dan Kate and Jodie Finora | Niagara's Top Realtors | ReMax Niagara Realty Ltd.
Ph917 - 3650 Kingston Road Toronto, Ontario M1M 3X9
3 Bedroom
1 Bathroom
800 - 899 ft2
Central Air Conditioning
Forced Air
$499,900Maintenance, Heat, Common Area Maintenance, Insurance, Water, Parking
$706.27 Monthly
Maintenance, Heat, Common Area Maintenance, Insurance, Water, Parking
$706.27 Monthly**** SPECTACLUAR 2 + 1 PENTHOUSE CONDO ****with great west view and 9ft ceilings, Private Balcony. Hardwood flooring no carpet, updated kitchen + washroom, ensuite laundry, updated fridge, stove, built-in dishwasher, washer + dryer, one parking owned, excellent location close to grocery store, Goodlife Fitness Club, and other shops, TTC in front of building near Guildwood GO Train, minutes by car to Scarborough Bluffs, The Village of Guildwood, building built by Tridel has huge library/cozy meeting room, large party room with kitchen, "A Must See" (id:61215)
Property Details
| MLS® Number | E12394733 |
| Property Type | Single Family |
| Community Name | Scarborough Village |
| Amenities Near By | Park, Public Transit |
| Community Features | Pet Restrictions |
| Features | Balcony, Carpet Free |
| Parking Space Total | 1 |
Building
| Bathroom Total | 1 |
| Bedrooms Above Ground | 2 |
| Bedrooms Below Ground | 1 |
| Bedrooms Total | 3 |
| Amenities | Party Room, Visitor Parking |
| Appliances | Dishwasher, Dryer, Stove, Washer, Window Coverings, Refrigerator |
| Cooling Type | Central Air Conditioning |
| Exterior Finish | Brick |
| Flooring Type | Hardwood, Tile |
| Heating Fuel | Natural Gas |
| Heating Type | Forced Air |
| Size Interior | 800 - 899 Ft2 |
| Type | Apartment |
Parking
| Underground | |
| Garage |
Land
| Acreage | No |
| Land Amenities | Park, Public Transit |
| Zoning Description | Single Family Residential |
Rooms
| Level | Type | Length | Width | Dimensions |
|---|---|---|---|---|
| Main Level | Living Room | 6.24 m | 5.03 m | 6.24 m x 5.03 m |
| Main Level | Kitchen | 2.98 m | 2.59 m | 2.98 m x 2.59 m |
| Main Level | Bedroom | 4.27 m | 3.2 m | 4.27 m x 3.2 m |
| Main Level | Bedroom | 3.35 m | 2.74 m | 3.35 m x 2.74 m |
| Main Level | Den | 2.74 m | 2.74 m | 2.74 m x 2.74 m |

