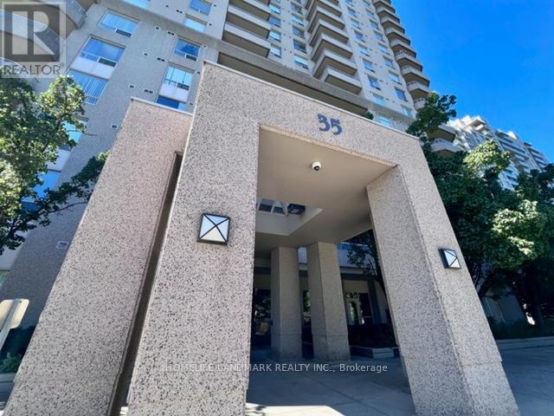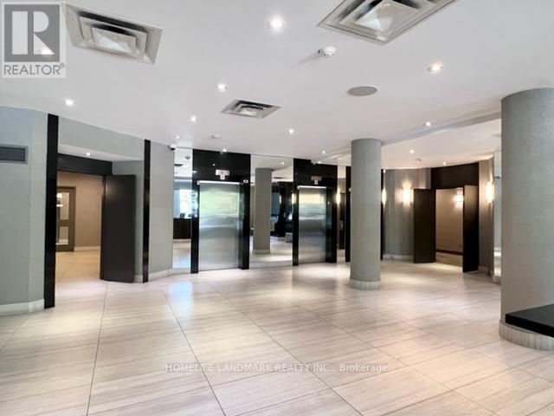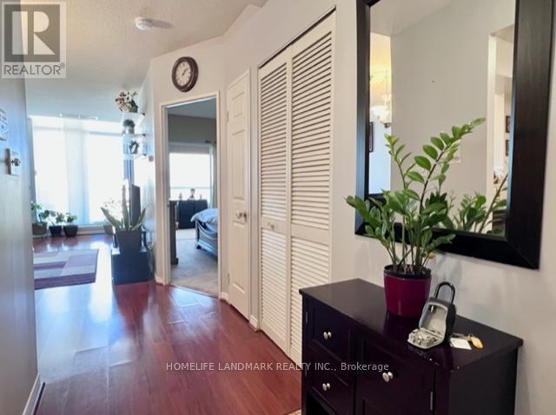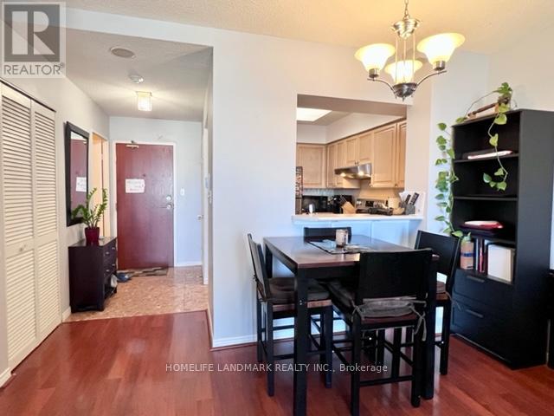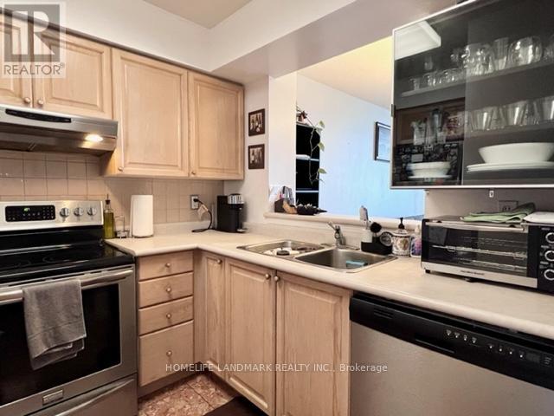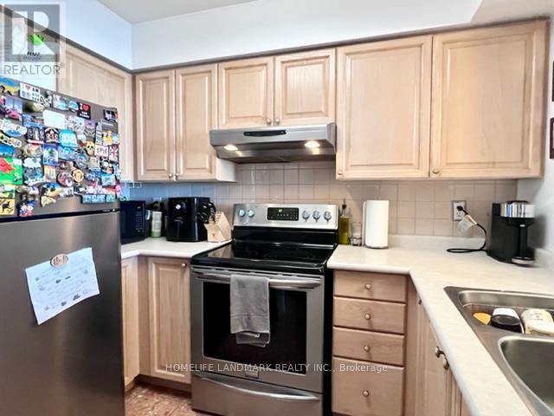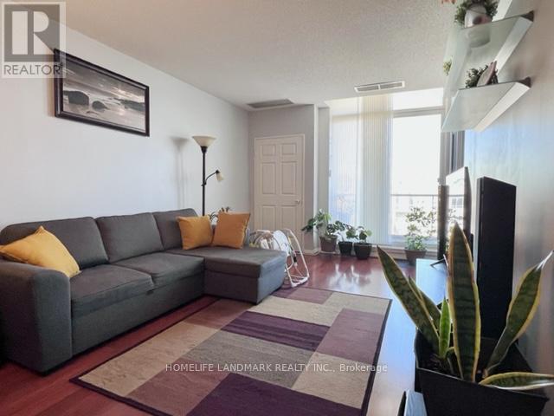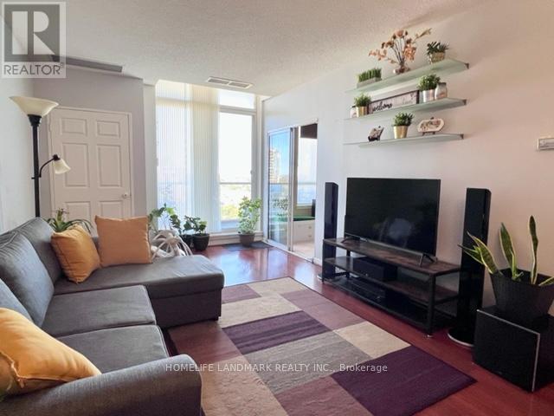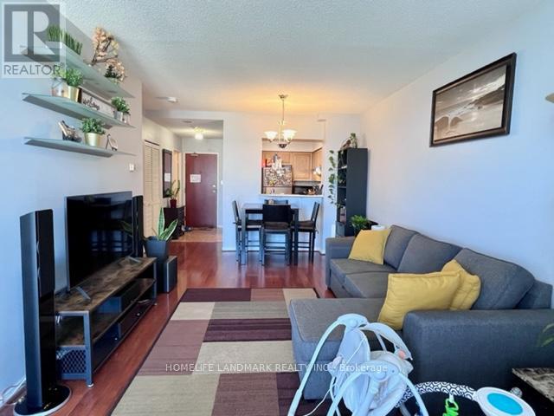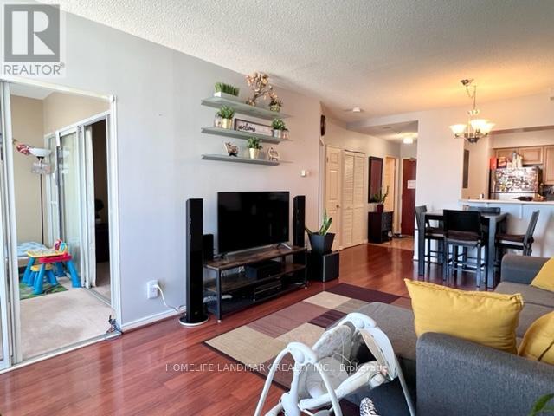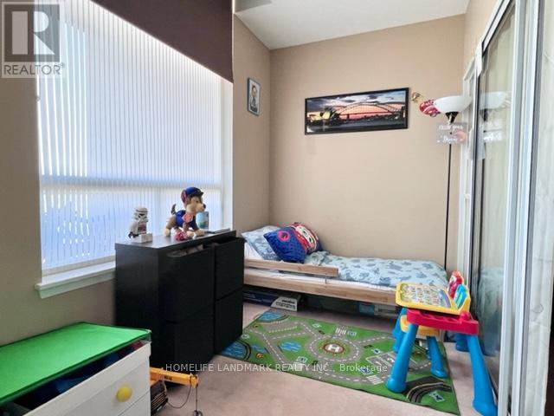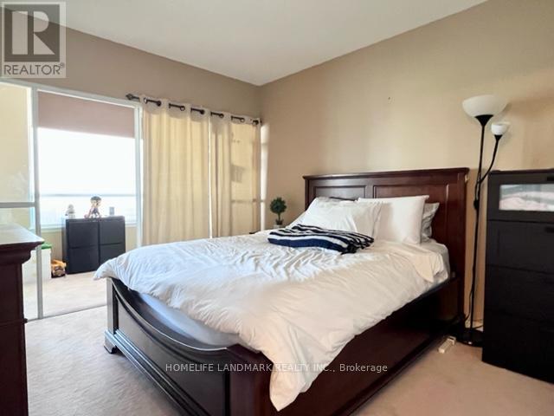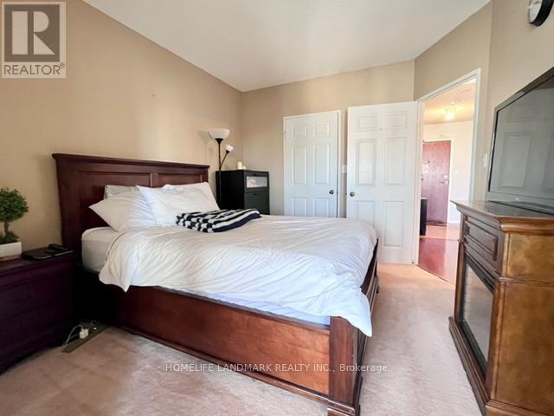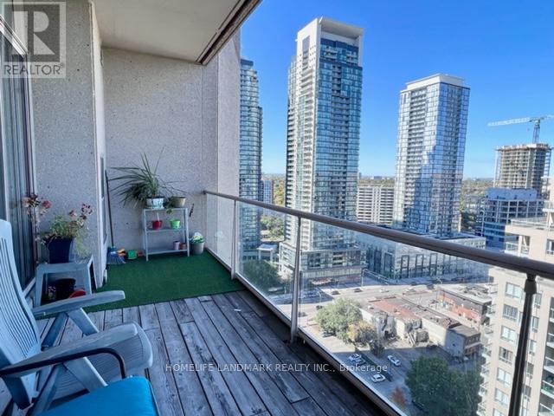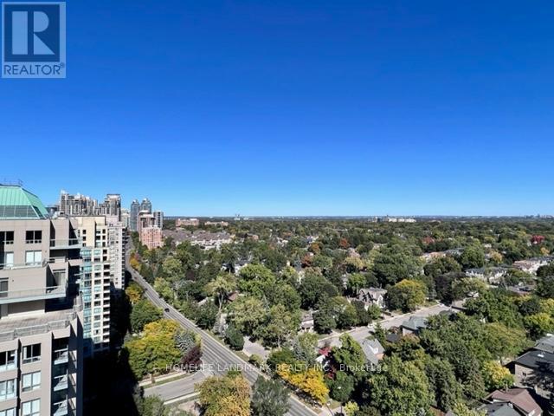2 Bedroom
1 Bathroom
700 - 799 ft2
Central Air Conditioning
Forced Air
$2,490 Monthly
Location! Direct Underground Access To Subway, Steps to Restaurants, Theatre & Shopping, This Penthouse 1+1 Unit Offers Breathtaking Panoramic View From Your Oversized Balcony W/Cedar Decking, Soaring 9 Foot Ceiling, Practical Layout Over 700Sqft Features Spacious Living/Dining Room, Stainless Steel Kitchen Appliances, Huge W/I Closet In Bedroom, 24-Hr Concierge, McKee/Earl Haig School Area, Building Amenities Include: Exercise Room, Sauna, Guest Suites, Squash/Racquet Court, Ample Visitor Parking (id:61215)
Property Details
|
MLS® Number
|
C12487029 |
|
Property Type
|
Single Family |
|
Community Name
|
Willowdale East |
|
Community Features
|
Pets Not Allowed |
|
Features
|
Balcony |
|
Parking Space Total
|
1 |
|
Structure
|
Squash & Raquet Court |
Building
|
Bathroom Total
|
1 |
|
Bedrooms Above Ground
|
1 |
|
Bedrooms Below Ground
|
1 |
|
Bedrooms Total
|
2 |
|
Amenities
|
Exercise Centre, Visitor Parking, Sauna, Security/concierge, Storage - Locker |
|
Basement Type
|
None |
|
Cooling Type
|
Central Air Conditioning |
|
Exterior Finish
|
Concrete |
|
Flooring Type
|
Laminate, Marble, Carpeted |
|
Heating Fuel
|
Natural Gas |
|
Heating Type
|
Forced Air |
|
Size Interior
|
700 - 799 Ft2 |
|
Type
|
Apartment |
Parking
Land
Rooms
| Level |
Type |
Length |
Width |
Dimensions |
|
Ground Level |
Living Room |
6.4 m |
3.35 m |
6.4 m x 3.35 m |
|
Ground Level |
Dining Room |
6.4 m |
3.35 m |
6.4 m x 3.35 m |
|
Ground Level |
Kitchen |
2.9 m |
2.46 m |
2.9 m x 2.46 m |
|
Ground Level |
Bedroom |
3.66 m |
3.05 m |
3.66 m x 3.05 m |
|
Ground Level |
Solarium |
3.05 m |
1.83 m |
3.05 m x 1.83 m |
https://www.realtor.ca/real-estate/29042836/ph101-35-empress-avenue-toronto-willowdale-east-willowdale-east

