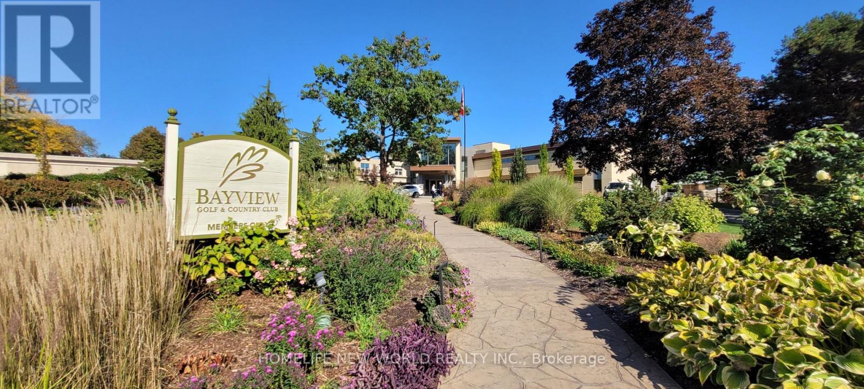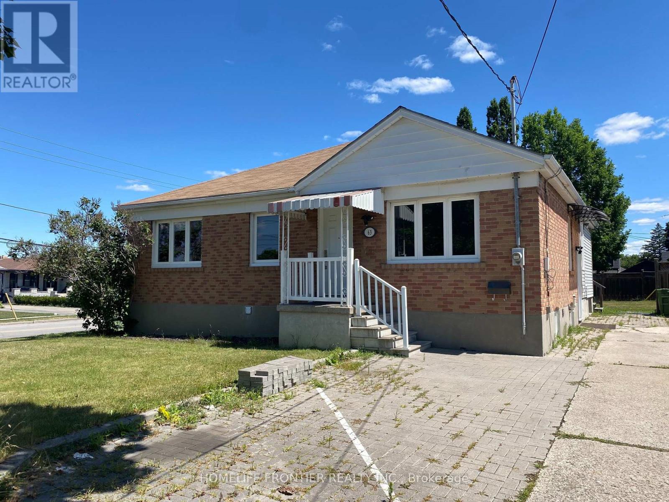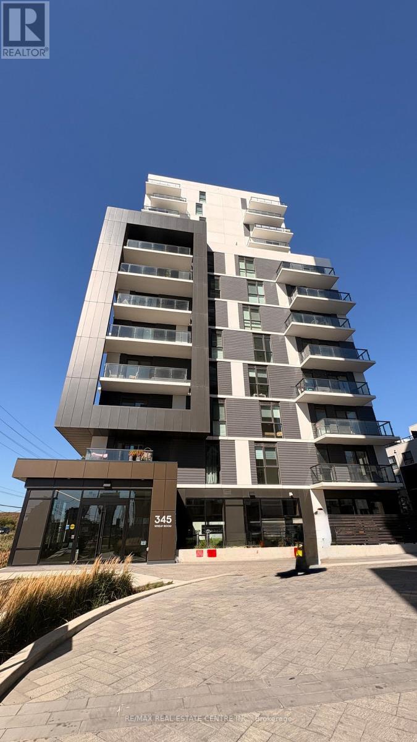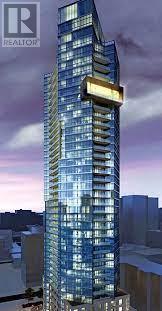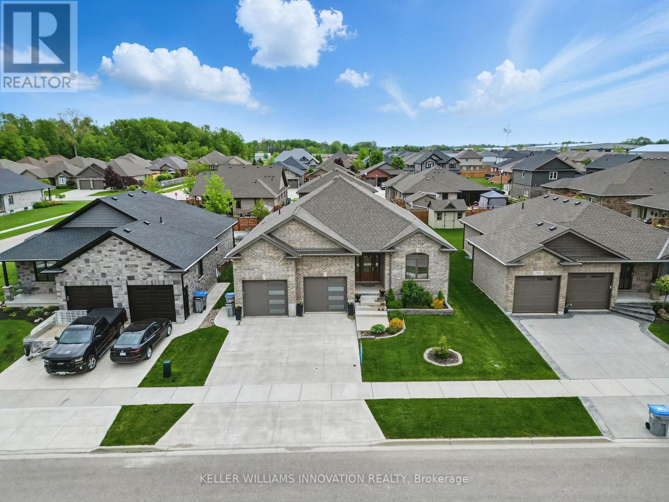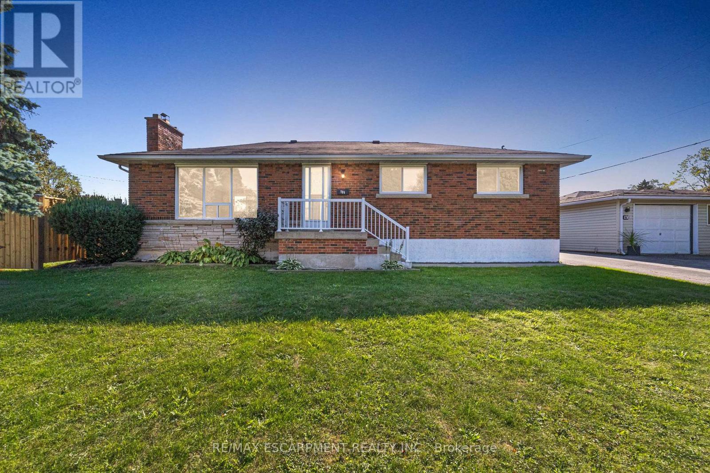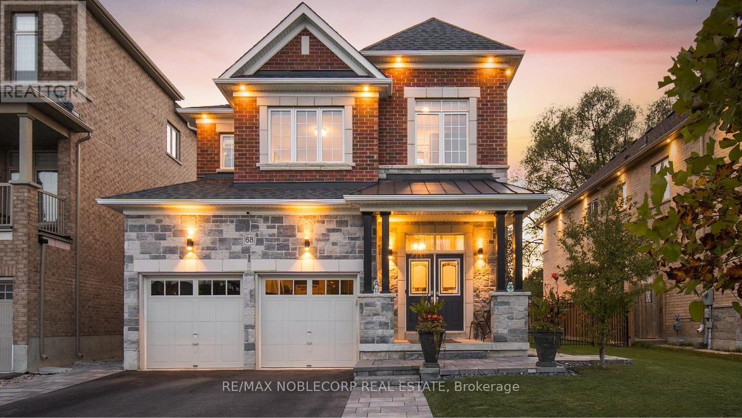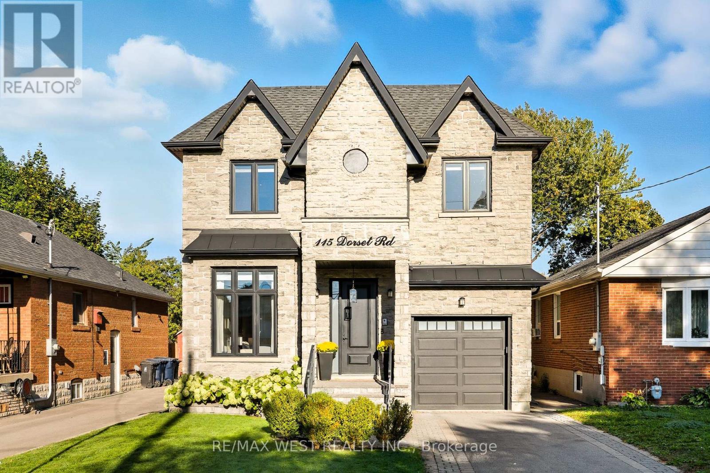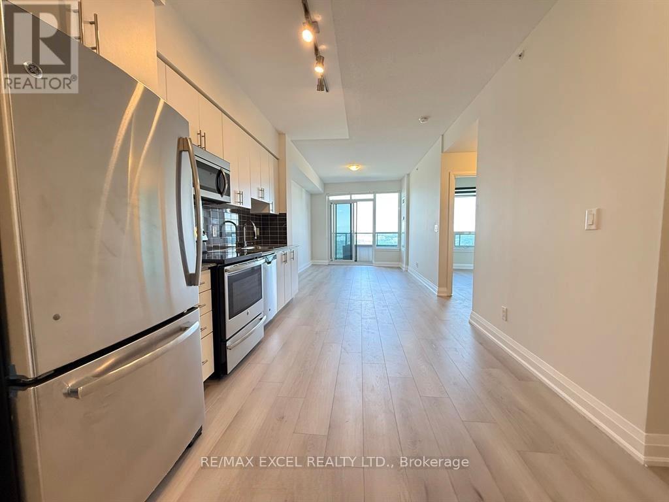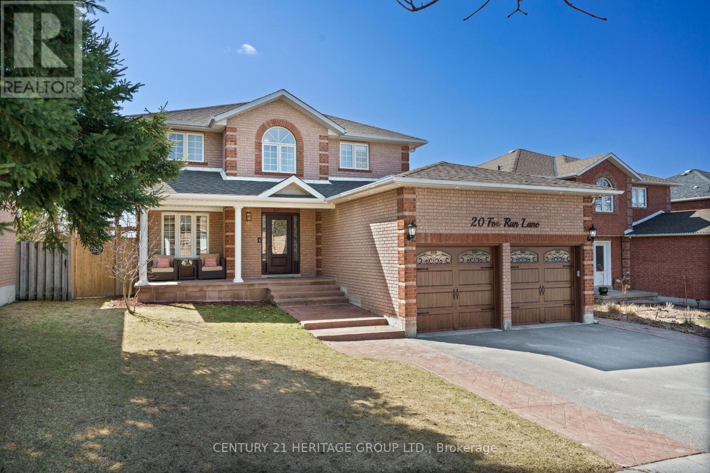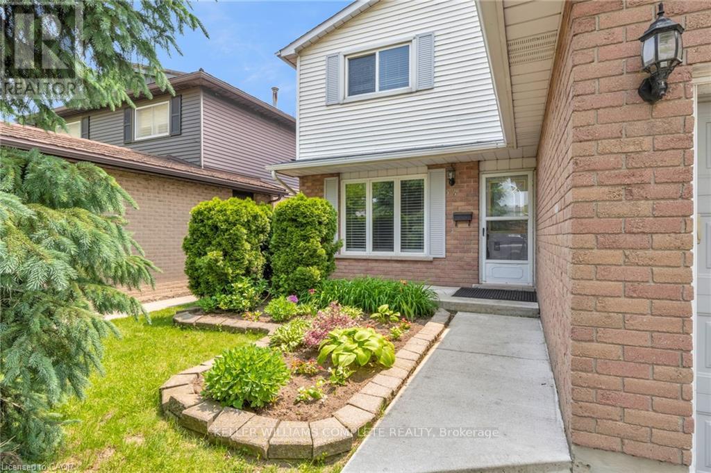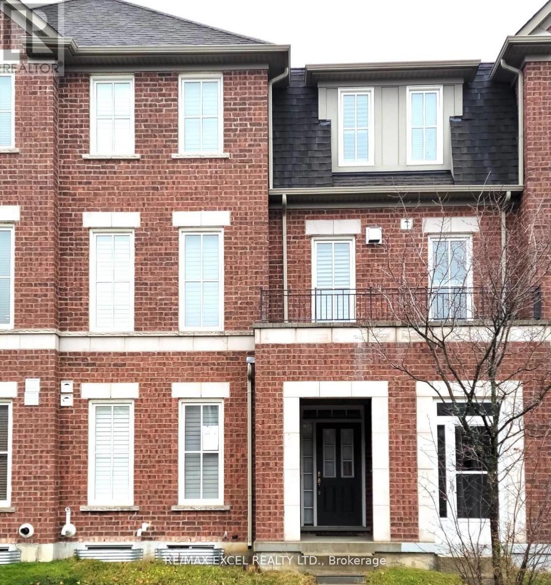Team Finora | Dan Kate and Jodie Finora | Niagara's Top Realtors | ReMax Niagara Realty Ltd.
Listings
11 Fairway Heights Crescent
Markham, Ontario
Very well renovated and maintained house in a prestigious area surrounded by bayview country club. There is a magnificent gym (current use as office)with a 180 degree panoramic view out to the garden and golf course. Superb neighbourhood, a must see property. (id:61215)
#d - 63 Lockerbie Avenue
Toronto, Ontario
One Parking Spot included in rental price Laundry located 70m from property at Qc Cleaners, 161 Gary Dr, North York. (id:61215)
1309 - 345 Wheat Boom Drive
Oakville, Ontario
1 bedroom plus den. Located in a prestigious sought-after Oakville neighborhood. Quality Minto built community in Oakville, provides an unmatched prestigious living experience. Luxury open concept unit, with high end finishes. Unobstructed views of greenspace from a private balcony. Well-designed kitchen makes a delight to prepare meals and entertain guests in one. Primary bedroom retreat offers a large walk in closet with built-in organizers, and spa light ensuite with high end finishes. Separate den, offers direct access to 4pc bath can be easily used as 2ndbedroom or large home office. (id:61215)
4009 - 45 Charles Street E
Toronto, Ontario
Yorkville Sky Residence - Luxury Living at "Chaz Yorkville" Perched high above the city, this sophisticated 1+1 bedroom, 2-bath suite offers a rare combination of space, light, and versatility-even larger than many 2-bedroom units. The den is true bonus, with the door complete with a private 3-piece ensuite and door, ideal as a second bedroom, guest suite, or home office. Expansive floor-to-ceiling windows fill every corner with natural light and frame breathtaking skyline views. Step out and immerse yourself in the best of Yorkville-just minutes to Bloor Station, the University of Toronto, luxury shopping, gourmet dining, and vibrant cultural attractions. Indulge in five-star building amenities. 24-hour concierge service, a fully equipped fitness centre, elegant business and relaxation lounges, and the exclusive Char Club on the 36th & 37th floors, where panoramic views of the city and lake will leave you in awe. Optional parking available through building management for $175/month. (id:61215)
107 Forbes Crescent
North Perth, Ontario
WALK-UP BASEMENT & IN-LAW SUITE POTENTIAL! Welcome to 107 Forbes Crescent, a beautifully maintained 5-bedroom, 3-bathroom brick bungalow offering 1,956 square feet on the main level. This home combines thoughtful design, quality finishes, and flexible living potential ideal for families or multigenerational households. The main floor features a bright, open layout with 12-foot ceilings in the living room, creating an airy and spacious feel and a gas fireplace adds warmth and charm, perfect for relaxing evenings. The kitchen is designed for both style and function, with granite countertops, an oversized eat-in island, and ample cabinetry for storage. The primary bedroom overlooks the backyard and features a stunning tray ceiling, along with a private ensuite that includes double sinks and a walk-in glass shower. Two additional bedrooms, a full bathroom, and a convenient laundry/mudroom complete the main level. The basement, newly finished in 2025, adds over 1,600+ square feet of additional living space. It includes two generously sized bedrooms, a full bathroom, and a large recreation room with walk-up access to the garage. Rough-ins for a kitchen are already in place, providing excellent potential for a future in-law suite or secondary living space. The fully insulated garage has oversized doors and a man door for easy exterior access. The home offers great curb appeal with a landscaped front yard and a double car driveway. Enjoy your morning coffee on the back deck as the sun rises, creating a peaceful start to the day. Located in Listowel, this home offers a strong sense of community, with nearby parks, schools, and trails. Don't miss your opportunity to own this spacious, well-appointed home with in-law suite potential. ** This is a linked property.** (id:61215)
131 Sanatorium Road
Hamilton, Ontario
Beautiful all-brick bungalow on a corner lot in Hamilton's desirable West Mountain neighbourhood! This home offers fantastic curb appeal with a new fence, detached oversized garage (ideal for a workshop or hobby space), and a freshly painted interior with new flooring throughout. Bright and spacious main level featuring a cozy log fireplace, large windows, and updated light fixtures. Three bedrooms on the main floor plus a separate side entrance leading to a fully finished lower level- potential in law suite - complete with a full kitchen, living room, bedroom, and bathroom. Basement also features laundry, pot lights throughout, and a luxurious soaker tub. Carpet-free home with plenty of updates and move-in ready charm! (id:61215)
68 Inverness Way
Bradford West Gwillimbury, Ontario
Nestled In One Of Bradford's Most Prestigious Enclaves, 68 Inverness Way Offers Elegance & tranquility. 7 Years Old, This Home Sits On A Premium Oversized Lot, Overlooking The Serene Uniloc Landscaped Patio, Backyard Oasis & Greenspace. Complete W/ A Shed, Gas Line, and gazebo. The 16-foot Wrought Iron Fence Has An Opening To Drive Through. Premium Soffit Lighting, Double Doors, R/I bath in basement , Cold Cellar & A Separate Entrance To The Basement. The Insulated Garage Includes an Electric Heater. Featuring 10 Foot Ceilings On The Main Floor, upgraded oversized windows, High-end Light Fixtures, Zebra Blinds, Oak Stairs W/ Iron Pickets, Oak Floors Throughout, & a Gas Fireplace. The Fully Upgraded Kitchen Will Make Cooking and Entertaining a Dream. The Oversized Centre Island & Elongated Counters Are Quartzite, Which Is One Of The Most Durable And Heat-Resistant Natural Stones. Extended Two-Tone Oak Cabinets WithWaterfall Glass Niches. Premium Kitchen Aid Appliances And A Custom Fan Unit, Custom Glass Backsplash & 13X13 Porcelain Tiles; This Kitchen Has been Upgraded From Top To Bottom. Walk-out To The Covered Porch (Built By Builder) From The Kitchen And Easily Entertain In Rain Or Snow. Featuring Four Spacious Bedrooms, Four Bathrooms, And Custom built-ins throughout. The Grand Primary Bedroom Features A Large Walk In Closet, Electric Fireplace & A 5 Piece Ensuite With an Oversized Tub. The Must-See Upper-Level Laundry Room Has Been Upgraded W/ Caesarstone Counters & Custom Cabinets. This Home Comes With A 3 Stage Water Softener System W/ H20 by UV. Includes 4 Nest Cameras And a Doorbell Camera. Every Inch Of This Home Has Been Upgraded & Taken Care Of Meticulously. This Move-In Ready Home is Close To So Many Amenities, Hwy 400, public transit, State Of The Art Community Centre, Public Library, Schools, Parks And Future Bradford Bypass. (id:61215)
115 Dorset Road
Toronto, Ontario
Tucked into a quiet stretch of the prestigious Scarborough Bluffs, 115 Dorset Road is a family-owned custom home built with care. With roughly 4,100 sq ft of finished space over three sun-filled levels, this 4-bedroom plus guest suite, 5-bath home pairs timeless finishes with modern comforts. Solid construction, the home is remarkably quiet inside. In the area for RH King Academy, Fairmont, and St Agatha amongst other schools, groceries, Shoppers Drugmart, and other amenities are around the corner, making this an ideal location. Inside, the home includes ten-foot ceilings, rich hardwood floors, custom woodwork, a high-efficiency gas fireplace, and a family room elevated with a classic waffle ceiling and custom built-ins. The home is built for effortless living indoors and outdoors. Four generous bedrooms on the second level provide ample space for a family, and four skylights fill the home with natural light. A full laundry room on this level makes chores easy.The walk-out lower level delivers bonus living space. With its walk-out access to the backyard and kitchen rough-in, the lower level is ideal for an in-law/nanny suite or a basement rental unit. The home is equipped with an upgraded security system and is serviced by a 200-amp electrical panel.Beyond the walls, the setting is ideal. Cliffcrest is a family-friendly pocket known for quiet streets and access to nature. The Scarborough Bluffs are minutes away. All amenities are around the corner, and transit is easy with TTC buses and nearby GO stations.Its rare to find a family-owned home like this one, delivering both luxury and warmth. (id:61215)
2602 - 7171 Yonge Street
Markham, Ontario
**Brand New Flooring& Freshly Painted**Luxury 1 Bedroom + Den Condo At World On Yonge, Built By Liberty Development! Bright & Spacious 635 Sq Ft Unit + 90 Sq Ft Balcony With Stunning Unobstructed North-East Views. Functional Open Concept Layout With 9 Ft Ceilings. Brand New 72hrs Waterproof Laminate Flooring & Fresh Paint Throughout. Modern Kitchen Featuring Stainless Steel Appliances, Granite Countertop & Stylish Backsplash. Den Perfect For Home Office. Move-In Ready!Enjoy Direct Indoor Access To Shops On Yonge: Grocery, Restaurants, Banks, Medical Offices & More. Steps To TTC/Viva Transit. 5-Star Building Amenities Including 24H Concierge, Gym, Indoor Pool, Sauna, Party Room, Roof Terrace & Visitor Parking.Must See Unit In A Highly Sought-After Location With High Walk Score! Great Investment Potential With Future Yonge North Subway Extension. (id:61215)
20 Fox Run Lane
Bradford West Gwillimbury, Ontario
Welcome to 20 Fox Run Lane, a beautifully renovated 4+2 bedroom, 4-bathroom home in one of Bradford's most desirable communities. Updated from top to bottom, this stunning property offers a custom wood kitchen with built-in appliances and quartz countertops, heated floors on the main floor, a central vacuum system, a 2-bedroom finished basement with a separate entrance and a kitchen, an inground sprinkler system, and soffit lighting. Located in a family-friendly neighborhood, this home is in proximity of schools, parks, shopping, and dining, with easy access to Highway 400 for stress-free commuting. This move-in-ready home is a rare opportunity. Don't miss your chance-schedule a private showing today! (id:61215)
14 Oceanic Drive
Hamilton, Ontario
Welcome to this charming and well-maintained 3-bedroom, 2-bathroom home, perfectly situated in a quiet neighborhood with a beautiful pond right in the backyard. This home offers an open-concept living and dining area filled with natural light, a modern kitchen with updated appliances, and plenty of cabinet space. The primary bedroom features an en suite privaliges, while the additional two bedrooms provide ample space and storage. A full second bathroom and in-unit washer and dryer add convenience to everyday living. Step outside and enjoy the peaceful view of the private pondan ideal setting for morning coffee, evening relaxation, or casual outdoor gatherings. The backyard offers both serenity and space, making it a true retreat from the hustle and bustle. Located just minutes from local shops, restaurants, and top-rated schools, this home offers the perfect balance of comfort, beauty, and accessibility. Its available for immediate move-in. Dont miss your chance to live in this inviting home with a stunning natural viewschedule your tour today. (id:61215)
17 Earnshaw Drive
Markham, Ontario
Nestled in Markham at Elgin Mills and Woodbine, this 2300 Sq.Ft residence offers comfort with an extra-large double-car garage and 2-car parking driveway. A new 440 Sq.Ft terrace enhances outdoor enjoyment. Meticulously maintained, the home is in excellent condition for a prime living experience. Conveniently located near Highway 404, it's a quick 5-minute drive to T&T Supermarket (Woodbine location) and just 3 minutes to Costco, HomeDepot. The quiet and cozy neighborhood adds to the appeal, providing a comfortable and convenient lifestyle. Embrace a perfect balance of space, outdoor charm, and proximity to amenities in this inviting Markham abode. (id:61215)

