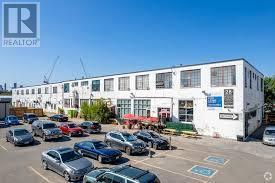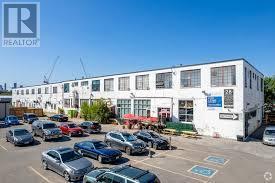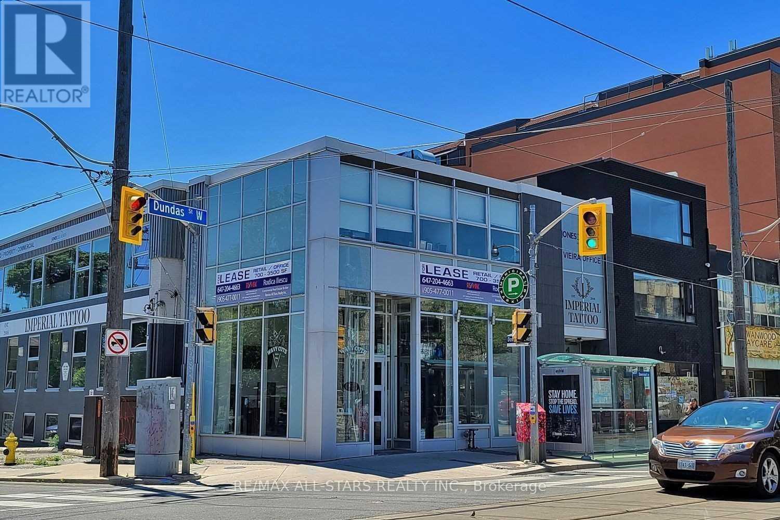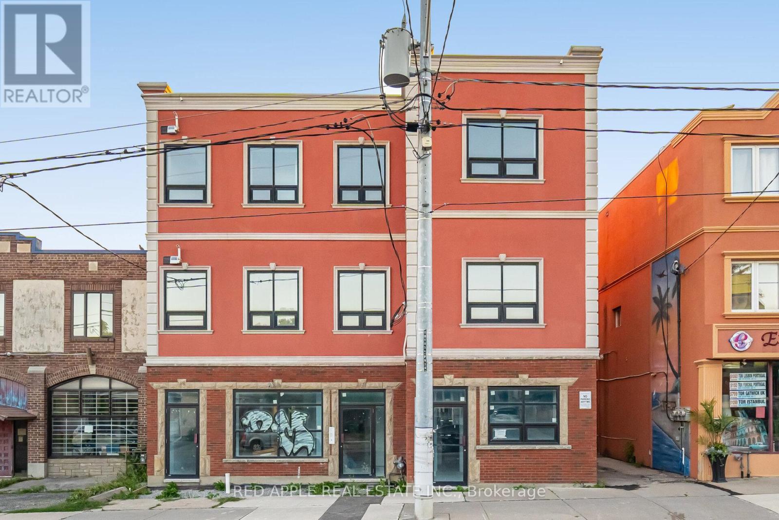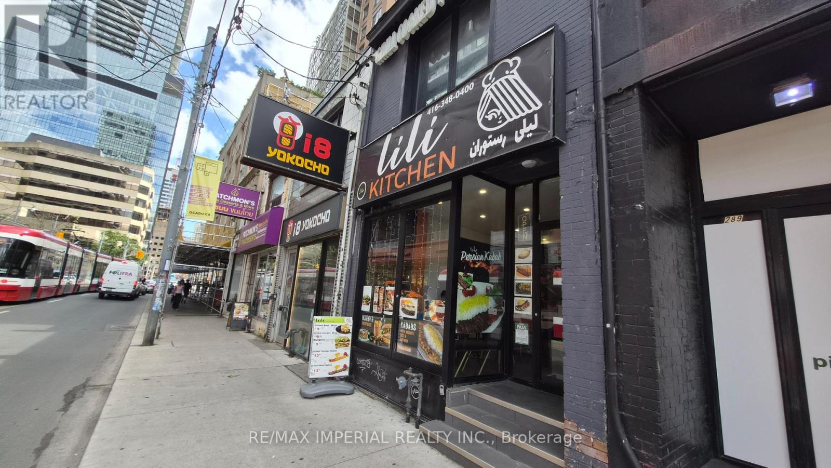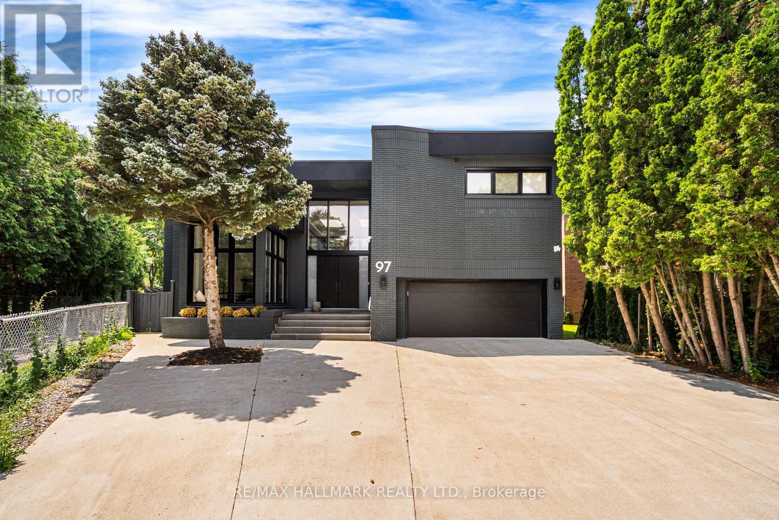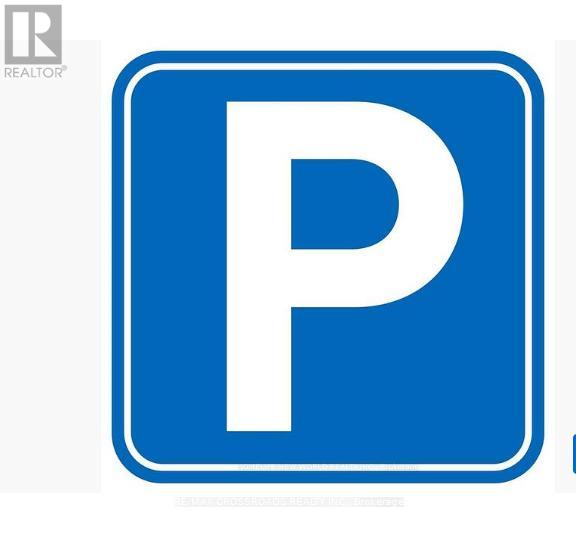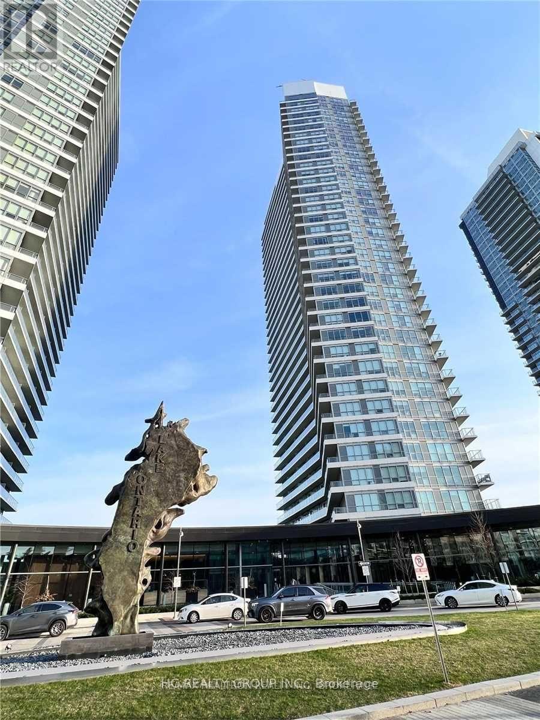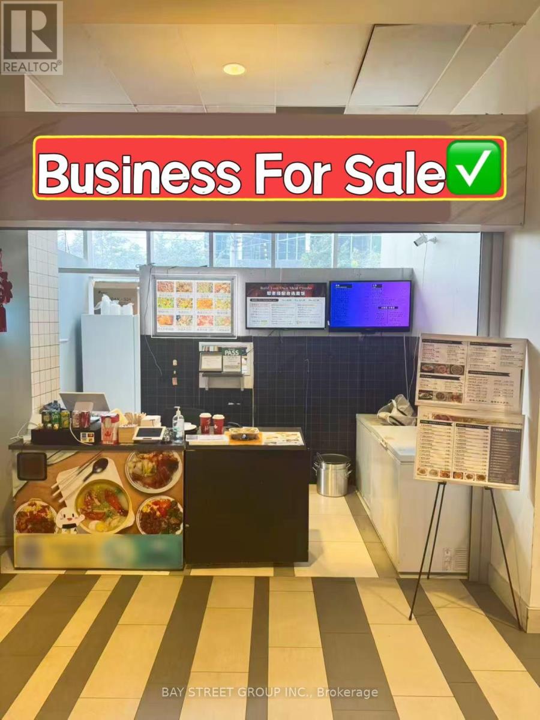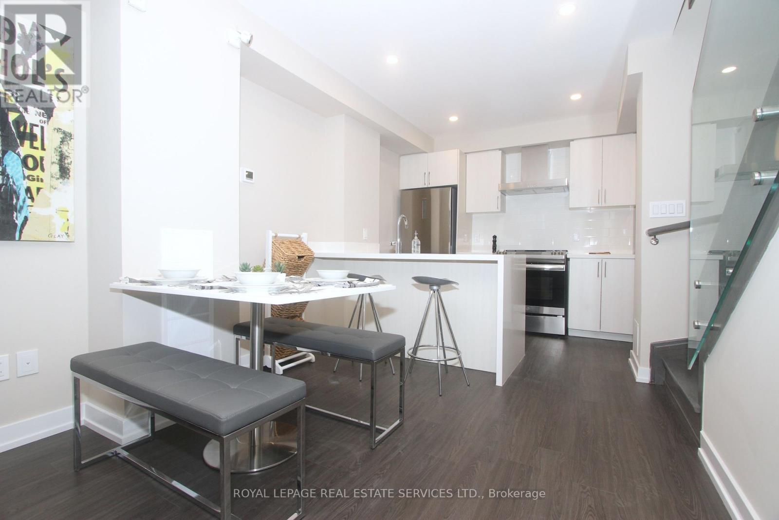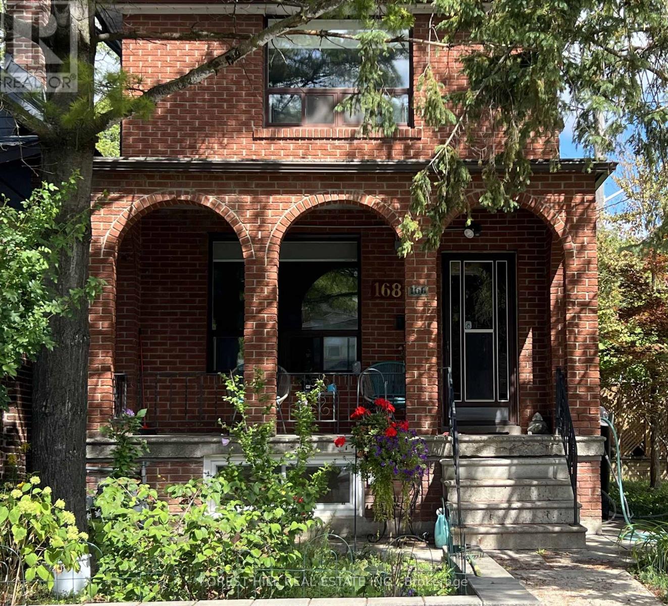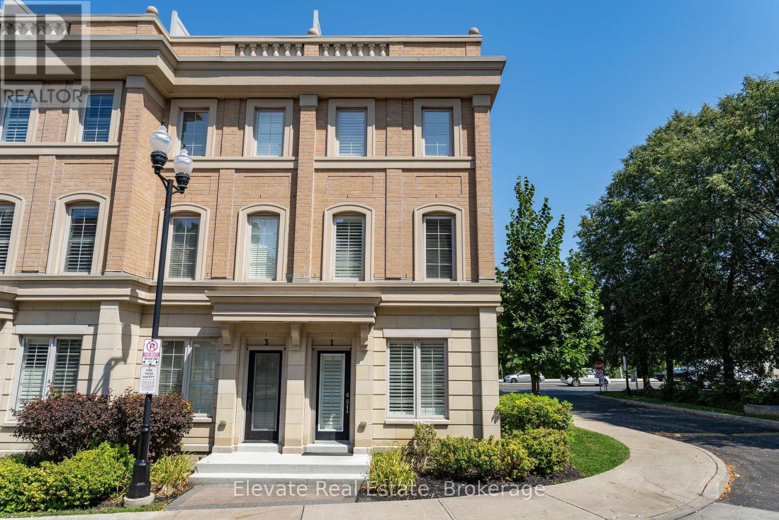Team Finora | Dan Kate and Jodie Finora | Niagara's Top Realtors | ReMax Niagara Realty Ltd.
Listings
114 - 28 Industrial Street
Toronto, Ontario
Main floor studio/office /light industrial with concrete floors and 14 ft ceiling, 2pc washroom insuite (id:61215)
114 - 28 Industrial Street
Toronto, Ontario
Main floor light industrial space , open concrete floors, with 14 ft ceilings, abundant light and insuite 2pc washroom. On site free parking space (id:61215)
200 - 1269 Dundas Street W
Toronto, Ontario
For Lease: Unit 200 1269 Dundas St W, TorontoOffice | Retail | Approx. 2,500 Sq. Ft.Modern second-floor commercial space located in the heart of Trinity-Bellwoods, offering exceptional visibility along Dundas Street West. This fully rebuilt space combines style, functionality, and sustainabilityideal for professional, creative, or wellness-oriented businesses. Floor-to-ceiling windows flood the interior with natural light, enhancing its open-concept layout and street exposure.Interior FeaturesApprox. 2,500 sq. ft. of open-concept spaceExpansive glass frontage with prominent signage opportunityNewly installed flooring and energy-efficient lightingUpgraded HVAC system and modern water heaterConstructed to LEED Bronze standards (not certified)Building & ParkingGreen P parking located directly across the streetAdditional leased parking options nearbyLocation HighlightsPrime Dundas Street West address in the Trinity-Bellwoods corridorSteps to Trinity Bellwoods Park and TTC transitSurrounded by cafés, restaurants, boutique retail, and creative studiosIdeal UsesCreative or design studiosBoutique agenciesWellness or health servicesProfessional offices (id:61215)
416 Oakwood Avenue
Toronto, Ontario
Prime Mixed-Use Investment Opportunity in Midtown Toronto. Introducing a fully renovated mixed-use building offering both strong commercial potential and stable potential residential income. This property is ideally situated in the heart of Midtown Toronto, surrounded by world-class amenities and easy access to major city landmarks. 8 modern apartments located on the upper levels, fully renovated and awaiting occupancy. All units are currently vacant, providing the opportunity to lease at market rates once permits are finalized. 2 spacious main floor commercial units with excellent frontage, ideal for retail, professional, or service-based businesses. Unfinished basement provide added potential for storage or future development. Renovations have been completed from top to bottom, with occupancy pending final permit approvals, including HVAC and related building systems. Centrally located near Torontos leading universities, major hospitals, sporting venues, and cultural attractions. Easy access to public transit, major highways, and the downtown core ensures consistent traffic and convenience.This rare mixed-use property combines future-ready residential income potential with flexible commercial opportunities. With all units vacant and awaiting final permits, investors benefit from a turnkey asset positioned to capture strong rental demand in one of Torontos most desirable Midtown locations. (id:61215)
287 Dundas Street W
Toronto, Ontario
One Of A Kind Location, Super Amazing Business, Available For Sale, Rare Find With 2 Hood System, 10 Year Lease At Low Rate, Next To Toronto Art Gallery, Police Station, Embassies, Major Foot Traffic At Your Door Step, High Rise Building All Around The Business, You Name It. (id:61215)
97 Clarinda Drive
Toronto, Ontario
Experience unparalleled luxury in this custom-designed 4+1 bed, 6-bath home in coveted Bayview Village backing onto the ravine. Extensively renovated top-to-bottom (2022/2023), no detail overlooked with new floors, all modern kitchen &baths, windows, professional landscaping, energy-efficient windows, light fixtures w/ warm LED lighting, George Ha security system, roof (2021), sump pump, updated electrical & more! Grand foyer with 18ft ceilings, & an Italian marble feature wall. The expansive living room with 12ft ceilings is anchored by a marble fireplace with a custom, ceiling-height overmantel and large windows providing a tranquil view of the cul-de-sac. The inviting chef's kitchen is the heart of the home, equipped with top-of-the-line appliances, stunning quartz countertops, a full pantry wall, and a generous breakfast bar perfect for hosting. Family-sized with an eat-in area featuring a custom-made bench with (more!!) hidden storage. The family room is elegant and functional for everyday memory-making, and the main floor office is flexible for a bedroom. Upstairs, the private primary suite features a lavish 6-pc ensuite, sunken sitting area with fireplace, and expansive walk-in closet. The additional three bedrooms offer large closets with organizers and b/i lighting, two ensuites, plus a family bath. Bright and open 2000sqft finished basement features two recreation areas, a kitchenette, 5th bedroom, ample storage, and a dedicated spa room with a sauna for ultimate relaxation. 2 furnaces, 2 a/cs, 2 hot water tanks (owned). Outside is a tranquil, picturesque retreat overlooking ravine nature. The sizable pie-shaped lot offers a wraparound patio great for dining & lounging and a shed/workshop with its own electrical panel (amps for EV car option). Renovated & redesigned with detailed & numerous upgrades - it's an absolute must see! Located within the Earl Haig catchment, minutes to shops, parks, amenities, DVP/ 401. (id:61215)
1811 - 736 Spadina Street W
Toronto, Ontario
Parking Space Located at 736 Spadina W , Near Enter, P2 (id:61215)
3507 - 115 Mcmahon Drive
Toronto, Ontario
Beautiful 1 Bed Room Condo In Bayview Village. High Floor, Lots Of Sunshine With Stunning View. Open Concept, Modern Designed Kitchen, Engineering Hardwood Floor Throughout, Great Building With A Lot Of Amazing Amenities, Gym, Basketball, Bowling, Close To Highway, Hospital, Ikea, Canadian Tire, Parks, Trails And Restaurants, All You Needs Are Steps Away. Must See. Students Are Welcome. (id:61215)
139 - 4750 Yonge Street
Toronto, Ontario
Location! Location! Food Court Business At Yonge & Sheppard - Ground Floor Street Exposure Corner Unit. Direct Access To The Subway Lines. Excellent Complex With Mix Of Food Court, Retails, Over 60 Offices And 2 Residential Towers Of 700 Units. Turn Key Business. Easy To Operating. Fully Equiped Kitchen Is Fit For Any Kind Of Food Business. Stable Business. Seller Can Provide Training. (id:61215)
284 Bleecker Street
Toronto, Ontario
Live in the heart of the city without compromising space or style. This beautifully designed three-storey townhouse offers a thoughtful layout and modern finishes throughout. The main floor features a bright, open kitchen with quartz countertops, stainless steel appliances, a breakfast bar, and a full pantry. Upstairs, the second floor is dedicated to your primary suite, your own private sanctuary with a large walk-in closet, a 4-piece bath and the convenience of in-suite laundry. The third floor offers two more bedrooms and a 3-piece bath, great for kids, guests, or a work-from-home setup. Bonus: Enjoy access to the top-tier amenities at 561 Sherbourne, adding even more value to your everyday living. As a resident, youll also enjoy full access to the luxury amenities at 561 Sherbourne, including fitness, entertainment, and lifestyle spaces designed to make city living even better. Steps to transit and minutes to the DVP and Gardiner. One Month FREE Rent. Parking available through Unit Park at Medallion Corporation rates. Tenant pays all utilities. (id:61215)
Lower - 168 Tyrrel Avenue W
Toronto, Ontario
Beautifully renovated lower level unit in the highly coveted Wychwood - Hillcrest area. Featuring 9-foot ceilings and large bright spaces, this suite offers an open and airy feel rarely found in lower units. Freshly finished with soft blue walls and a modern kitchen highlighted by a stylish ceramic backsplash, the home blends comfort with style. Bright and inviting bedroom features a roomy closet plus extra storage. The spa like bathroom features ceramic floors, a custom vanity and walk in glass shower with marble tiling and removable shower head. Enjoy access to an enchanting backyard which features a gazebo and gorgeous gardens! ALL INCLUSIVE - including high speed internet. Existing furniture can be left if preferred. (id:61215)
1 - 1 Hargrave Lane
Toronto, Ontario
Elegant Townhome in Prestigious Lawrence Park-Discover this stunning English Georgian style townhouse in the highly desirable Lawrence Park neighbourhood. One of the largest units in the complex, this 3+Den, 3-bath home combines timeless charm with modern luxury. Step into a sun-filled, open-concept living space featuring soaring 9' ceilings, a gourmet kitchen with premium finishes, and a marble backsplash. The home is designed with upgraded layouts, featuring ensuite baths with glass showers and marble finishes, and custom walk-in closets. Entertain effortlessly on the expansive rooftop terrace with BBQ gas line, surrounded by treetop views. The den provides the perfect workspace, while the lower level boasts soaring 14' ceilings, flexible living space, and direct access to two parking spots. Located steps from TTC with direct bus service to Yonge & Lawrence subway, this home is also close to Sunnybrook Hospital, the Granite Club, and Toronto's finest schools, including Blythwood Elementary, York Mills C.I., and top private schools such as Crescent and Toronto French. (id:61215)

