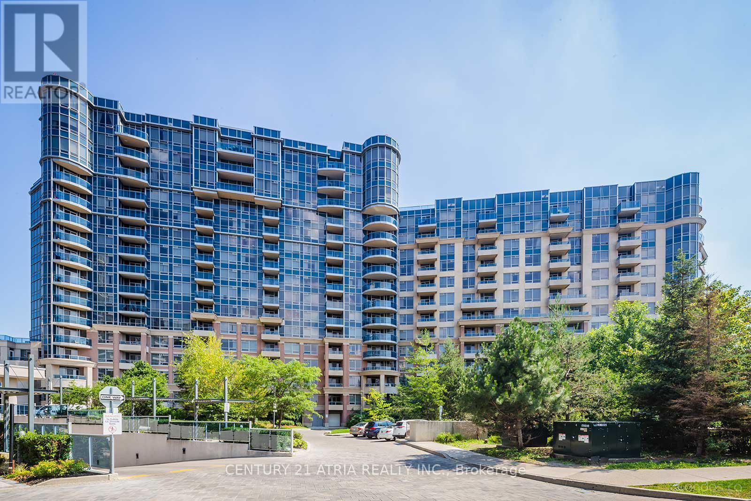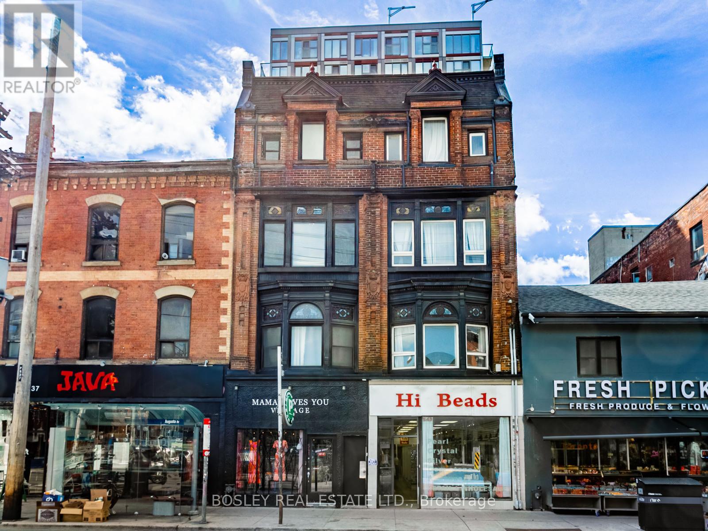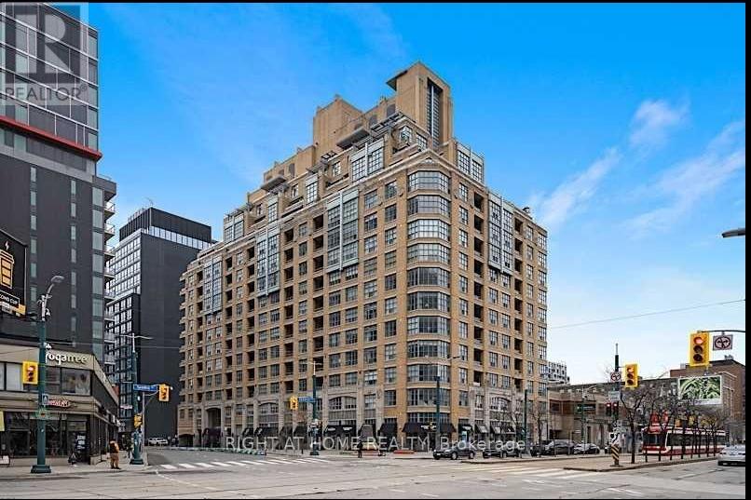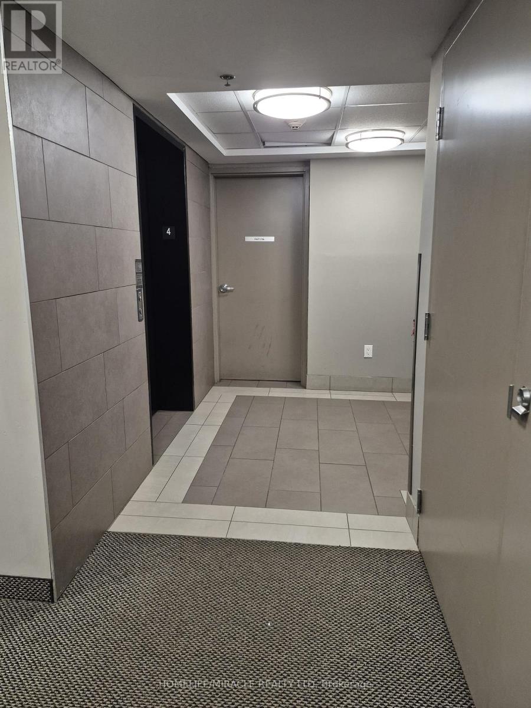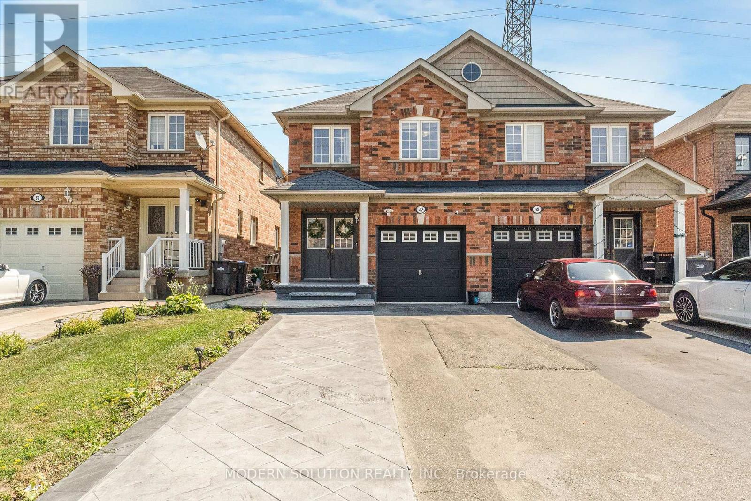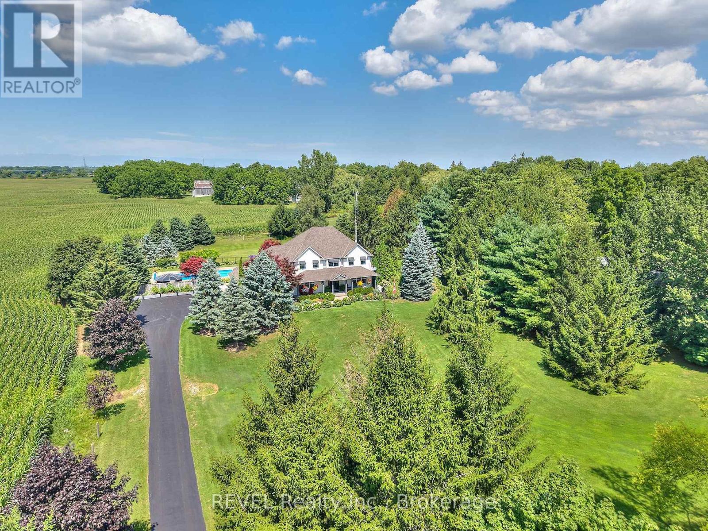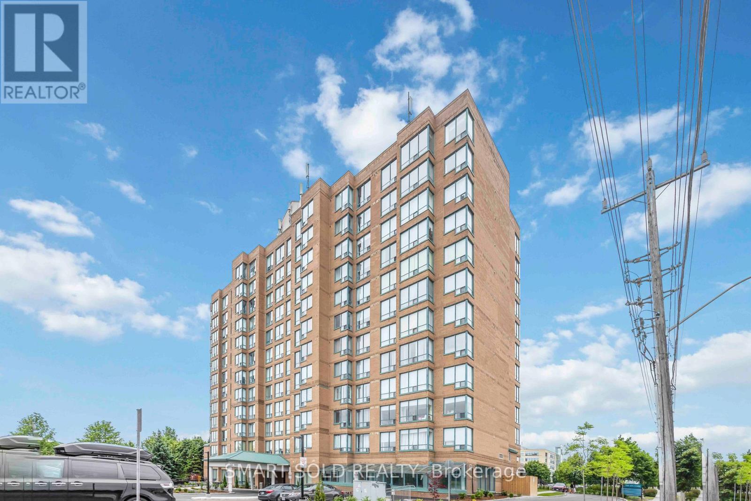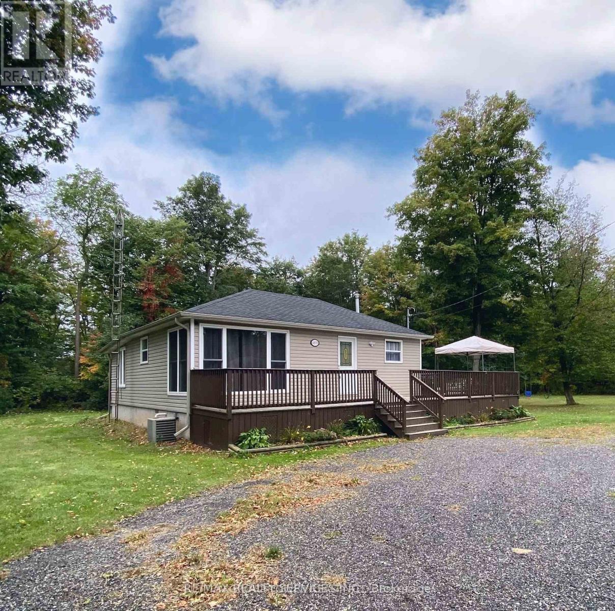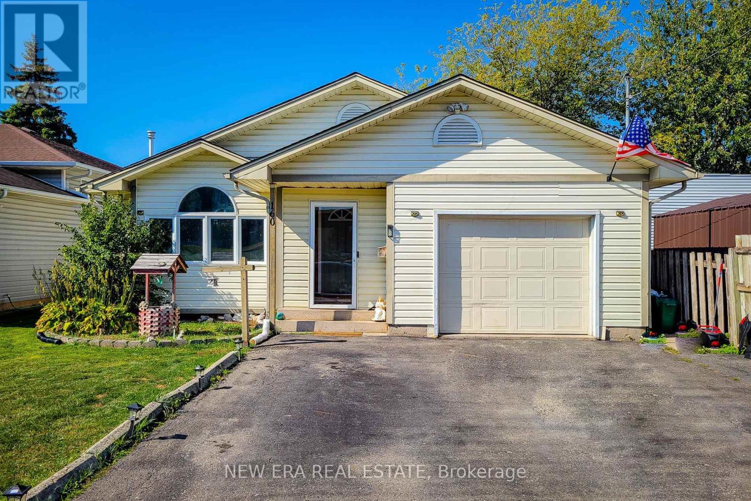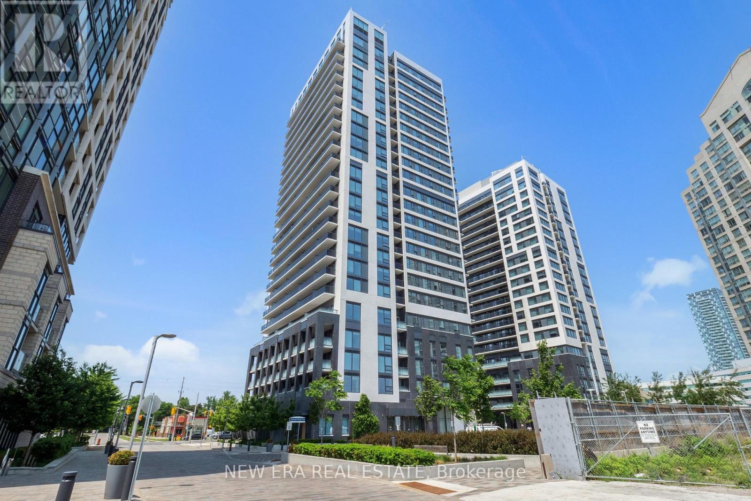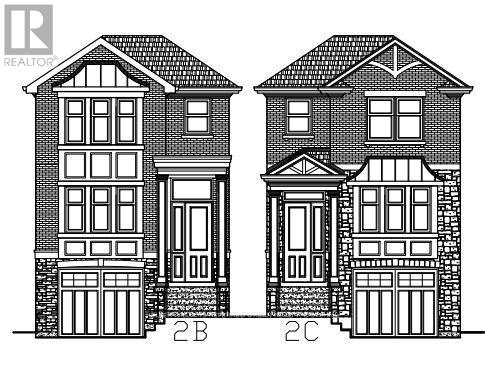Team Finora | Dan Kate and Jodie Finora | Niagara's Top Realtors | ReMax Niagara Realty Ltd.
Listings
581 - 23 Cox Boulevard
Markham, Ontario
Luxury Tridel Circa In Prime Markham Neighbourhood, 2 Bedrooms + Den With Open Balcony, 2 Ensuite + Powder Rm, Kitchen W/ Granite Countertop, Walking Dis To U High & Viva. Luxury Club Featuring 24-Hr Concierge, Indoor Swimming Pool, Whirlpool, Party Room, Sauna, Exercise Centre, Billiards Room,Theatre Room (id:61215)
3 - 543 Queen Street W
Toronto, Ontario
One Of The Grand Dames Of Queen St West! This Character Filled Apartment Is Oozing With Charm And Is Situated On The Top Two Floors In A Landmark Building. Hardwood Floors, Period Trim, 12 Inch Baseboards, Exposed Brick And Stunning Stained Glass Windows. Modern Amenities Throughout, Including Washer, Dryer & Laundry Sink, Central Air Conditioning, Updated Windows, Cooks Kitchen And Two Separate Bathrooms. Over 1500 Sq Ft, This Two Storey Century Apartment Takes A Page Right Out Of Manhattan's West Village. Top Notch Amenities Are Just Steps Away. Loblaws, Green Grocer, TTC, Bakeries, Butcher...Etc. You Are In The Very Heart Of Queen West. *Other In The Above Description Is The Deck. (id:61215)
908 - 438 Richmond Street W
Toronto, Ontario
Welcome to your new home at The Morgan - a standout Art Deco gem in the heart of Toronto's vibrant Fashion District! This spacious, open-concept studio suite offers a rare blend of historic charm and modern convenience. Inside, you'll find gorgeous wainscotting, extra high ceilings, and an abundance of storage. An in-suite stacked washer and dryer offers true convenience, while a full kitchen - complete with fridge, stove, and dishwasher - makes everyday living a breeze. Whether you're working from home, entertaining, or simply relaxing, this thoughtfully designed layout gives you the freedom and space to do it all. The Morgan is a well-managed and iconic building, built in 2002 but inspired by neighbouring 1920s landmarks, blending timeless architecture with modern living. Residents can soak up the benefits of a boutique living experience, padded out with full-scale amenities: concierge, gym, cinema, party and meeting rooms, sauna, a rooftop terrace with BBQs, and visitor parking. Ground-floor retail includes cafes and shops, adding unbeatable convenience to your daily routine! Location-wise, you're nestled between Queen and King Streets West, steps from Spadina Avenue, and surrounded by some of the best restaurants, shops, and galleries in the city. With the TTC just outside and Billy Bishop Airport just 20 minutes away, commuting is a breeze. Spend your weekend exploring Kensington Market, picnicking in Trinity Bellwoods Park, or walking along the waterfront, all within easy reach from your doorstep. From nightlife to nature, you'll have the best of Toronto right at your doorstep! Come experience stylish living in one of downtown's most desirable addresses! (id:61215)
404 - 70 Baycliffe Crescent
Brampton, Ontario
MOUNT PLEASANT VILLAGE ~ 1149 SF CORNER UNIT TOP FLOOR FACING PARK ~ COVERED OPEN BALCONY~ 2 BEDROOMS + DEN/ OFFICE ~ MODERN KITCHEN ; S/S APPLIANCES: FRIDGE, STOVE, B/I DW & GRANITE COUNTERTOPS~ FABULOUS VIEWS ~ PARK , REC CENTER & LIBRARY~ WALK TO MT.PLEASANT GO TRAIN STATION ~ PERFECT FOR WORK AT HOME ~ LONG TERM TENANT PREFERRED ~ PROFESSIONAL/ MATURE COUPLE ~ JUST MOVE-IN - TWO COUPLES CAN RENT OR SINGLE FAMILY CAN SUB LET THE 2ND BEDROOM (id:61215)
67 Roundstone Drive
Brampton, Ontario
Upgraded & Spotless Semi in Credit Valley! Spacious 3+2 Bedroom, 4 Washroom Home with LEGAL Basement Apartment & Separate Entrance perfect for extra income! Bright Open-Concept Living/Dining with Hardwood Floors, Modern Kitchen with S/S Appliances & Backsplash, Oak Staircase, and Primary Bedroom with 4Pc Ensuite & W/I Closet. Two Laundries One on 2nd Floor & One in Basement! Basement Apartment offers 2 Bedrooms, Kitchen with S/S Appliances, Rec Room, 3Pc Bath & Separate Laundry. Move-In Ready Live Upstairs & Rent Basement to Help Pay Your Mortgage! Close to Schools, Transit, Walmart, Home Depot, Banks, Hwy & More! (id:61215)
717 Metler Road
Pelham, Ontario
Approaching the enchanting driveway of 717 Metler Road, prepare to feel genuinely captivated. Framed by mature trees, colourful gardens and lush landscaping, this property makes an incredible first impression that will only build as the tour begins to unfold. Featuring panoramic views and unforgettable sunsets, this home is situated on nearly two-acres in one of the most spectacular areas of the region. Offering more privacy than you could ever desire, with a stunning inground saltwater pool, a deck that spans the rear of the home, along with ample green space surrounded by farmer's fields - this property is immaculate and the complete package. Beyond the coveted front porch, the interior of this carefully crafted home is a true pleasure to explore. To one side of the foyer, the formal dining room offers the perfect setting for larger family meals while, to the right, is the main floor family room or home office. At the back of the home, the showstopper awaits - a truly breathtaking living room with soaring ceilings, ample windows that fill the home with natural light as well as provide beautiful views of the property and a floor-to-ceiling stone fireplace that anchors the room with warmth and character. Flowing from this space, the custom kitchen is equally as impressive. Lined with cabinetry, a full walk-in pantry, high-end appliances and an expansive island, even the most discerning buyer will be inspired here. A dedicated laundry room and full bath complete the main level. Upstairs, you'll find three bedrooms, along with a 5-piece bath. The primary suite offers a large walk-in-closet and 3-piece ensuite. With areas that are open-to-below, this level is certainly intriguing. Equipped with a recreation room, wet bar, sauna, fourth full washroom, along with two additional bedrooms that are currently being used as an office/home gym and a walk-up to the garage, the finished basement is delightful. You're invited to have it all - seize this opportunity! (id:61215)
160 Byng Avenue
Toronto, Ontario
Custom-Built Semi-Detached*6+3 Bedrooms* 3 Kitchens*Multi-Generational or Income Property* This exceptional custom-built semi-detached home has been thoughtfully designed to accommodate multi-generational living or serve as a high-income investment property! Boasting a total of 6+3 bedrooms across three levels, this residence offers outstanding flexibility, with the potential for three self-contained units. The main floor has been intelligently laid out that it can be split to accommodate 2 units! At the rear, a fully independent 2-bedroom unit with soaring ceilings can be easily completed and includes its own kitchen and bathroom, ideal for extended family or tenants. The front portion of the main floor accommodates the main kitchen and a spacious living/dining room with floor to ceiling windows that perfectly complements the four generously sized bedrooms on the second floor, with the primary being a true retreat with a walk-in closet and a 6-pc Ensuite Bath with double vanity, Glass shower and freestanding tub! This configuration allows for a spacious and private owners suite while maintaining income potential or privacy for additional occupants. The finished basement offers even more versatility, featuring a separate entrance, a full 3-bedroom suite, a complete kitchen, and full bathroom making it an ideal option for extended family or as a potential rental unit. This unique property provides a rare opportunity to live comfortably while generating substantial rental income or to accommodate a growing family across generations all under one roof. Located in a family-friendly neighbourhood walking distance to Victoria Park Station, Danforth Shops and Restaurants, schools, parks, and amenities, this is a home that truly adapts to your lifestyle or investment goals. (id:61215)
514 - 711 Rossland Road E
Whitby, Ontario
Bright 1+Den Condo with Solarium in Prime Whitby Location! Welcome to this spacious and well-maintained 1 bedroom + den + solarium condo at the sought-after Waldorf building in central Whitby. Featuring quartz countertops in both the kitchen and bathroom, this unit offers functional living with a flexible layout perfect for professionals, couples, or downsizers. Enjoy an abundance of natural light, a versatile den ideal for a home office or additional bedroom, and a sun-filled solarium that can double as a cozy reading nook, dining room or bonus sitting area. Building amenities include: Party/meeting room, Fully equipped gym, Billiards/games room, Bike storage, Underground car wash station, Ample visitor parking. Conveniently located steps to transit, restaurants, grocery stores, a recreation centre, library, and all the essentials this location blends comfort with unbeatable accessibility. Don't miss this opportunity to live in one of Whitbys most desirable buildings. (id:61215)
4870 Mapleview Crescent
Port Colborne, Ontario
Situated on a rare double lot with over 200 feet of frontage, this beautifully updated 3-bedroom home offers year-round comfort and charm. The renovated interior features a modern kitchen with a walkout to a spacious wrap-around deck - perfect for entertaining and BBQs. Enjoy the sleek, upgraded bathroom, forced air furnace, and central air for ultimate comfort. The roof over the living room is new as well as the water filtration system. Whether you're looking for immediate enjoyment or future development potential, this property is a standout opportunity. Located just minutes from the future Niagara South Hospital site, Lake Erie, Crystal Beach, and Nickel Beach, with only a 15-minute drive to Niagara Falls. Surrounded by newly built custom homes, this property sits in a rapidly growing area making it an exceptional opportunity (id:61215)
160 Davis Street
Port Colborne, Ontario
Discover this charming 3-level backsplit in a quiet Port Colborne neighborhood, offering over 2,200sq. ft. of finished living space! This delightful home features 4 bedrooms and 2 bathrooms, including a cozy living room with a gas fireplace and a separate dining room for entertaining. The well-appointed kitchen boasts ample cupboard and counter space, perfect for culinary enthusiasts.The primary bedroom includes a walk-in closet and ensuite privilege to a 3-piece bath. Enjoy the inviting sunroom, ideal for relaxation. The finished basement showcases a large family room with a gas fireplace and walk-up access to the backyard, along with 2 additional bedrooms, a laundry area, and another 3-piece bathroom. A separate sauna with shower adds a touch of luxury. The fully fenced backyard provides privacy and space for outdoor fun. Located close to schools, parks, the Canal, walking trails, and major amenities, this home is perfect for families. Don't miss your chance to make it yours! Additional shower/Sauna in Basement (id:61215)
413 - 30 Samuel Wood Way
Toronto, Ontario
Welcome to this beautiful, contemporary 1 bedroom, plus den condo nestled in the vibrantIslington-City Centre West, Toronto neighbourhood. Boasting 669 Sq Ft of living space, this corner unit condo elevates its charm with a magnificent oversized private terraced balcony. Complete with all new builder appliances in barely used condition, this unit provides ultimate convenience and is a great turnkey investment opportunity or great opportunity for a first time buyer. The unit comes with 1 owned parking spot and 1 owned locker, offering amazing accommodation. Enriched with magnificent amenities including a Rooftop Deck/ Garden, BikeStorage, Gym, Guest Suites, and Party/Meeting Room. Quick access to Highway 401 and Highway427. Located in close proximity to 4 delightful parks and many other appealing recreation facilities within a 20-minute walk. Don't miss out on investing in this growing community! (id:61215)
2 Shamrock Avenue
Toronto, Ontario
Attention Builders, Investors & End Users! Rare opportunity to secure a 50 x 150 ft lot with severance already approved into two 25 x 150 ft parcels. Comes complete with full architectural drawings for two stunning homes (approx. 3,300 sqft total finished area each), with flexibility to customize changes to suit the buyer. Prime location in sought-after Long Branch, just steps to TTC, GO, and Lakeshores vibrant shops, restaurants, and waterfront parks. A true buy today and build tomorrow opportunity, skip the red tape and get straight to work. These type of applications in long branch have not been receiving approval for many years. All existing appliances included in as-is condition. (id:61215)

