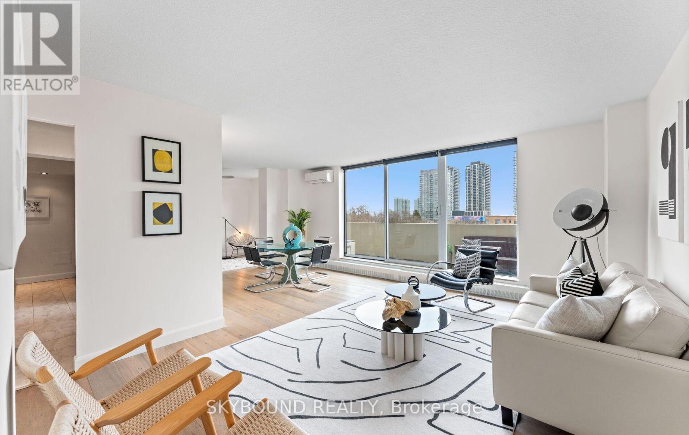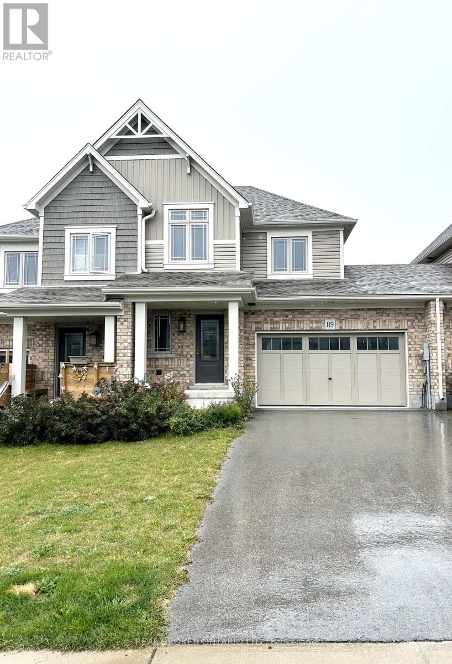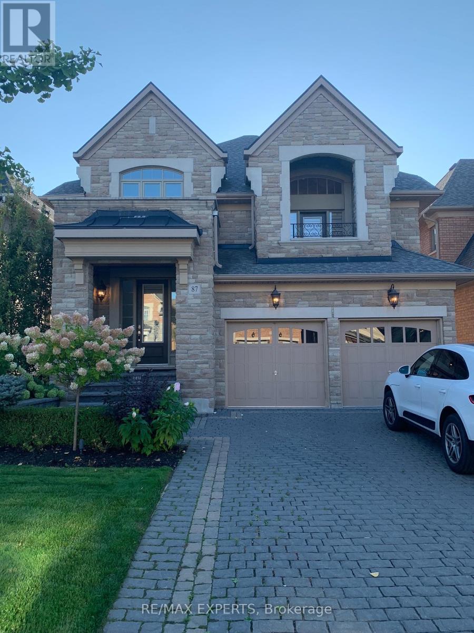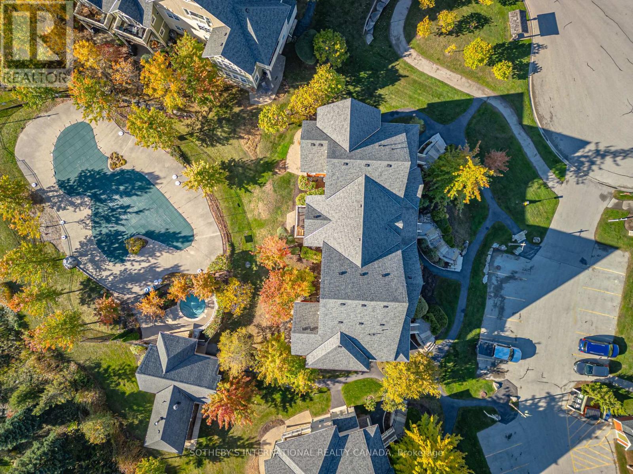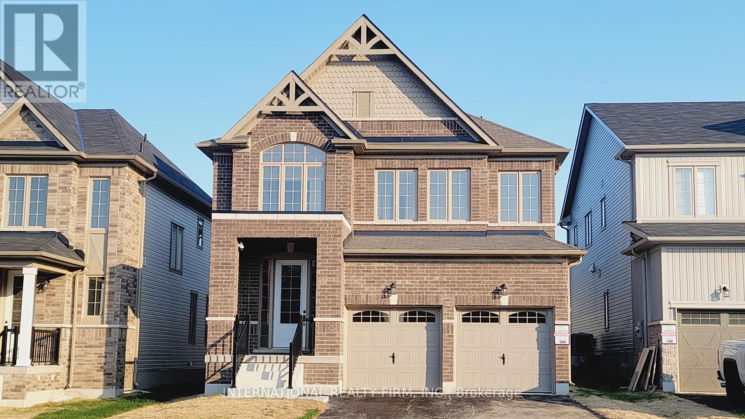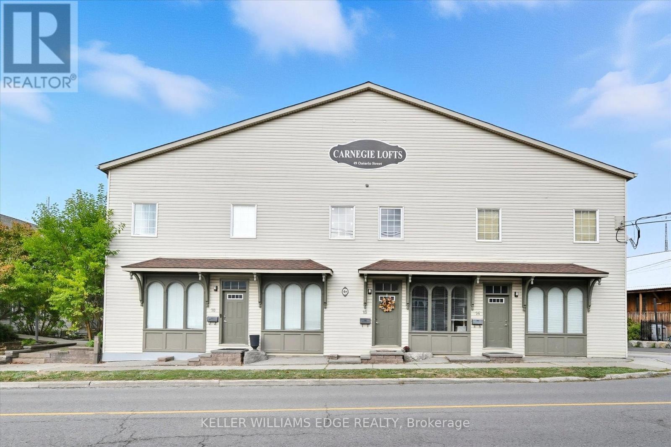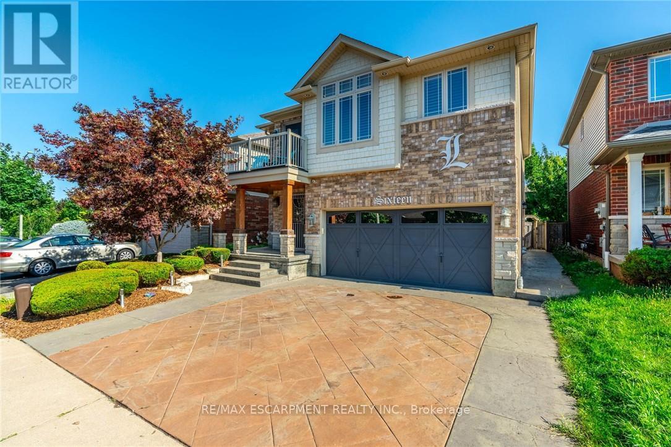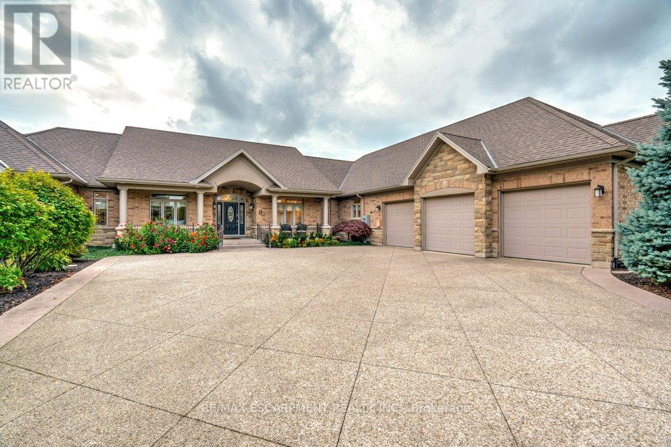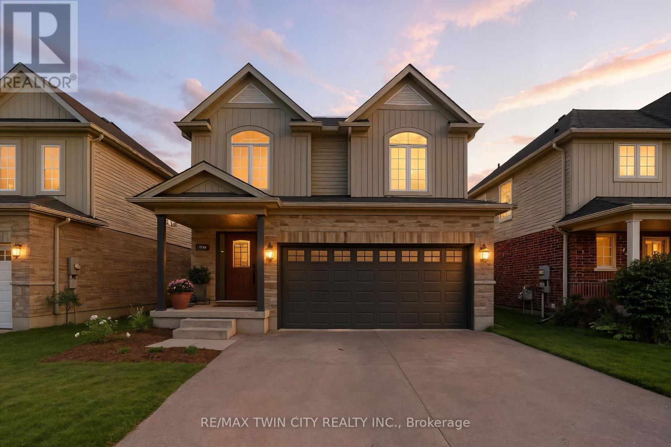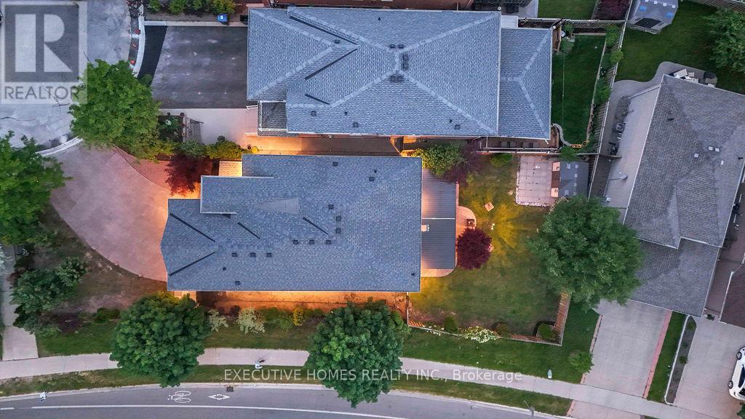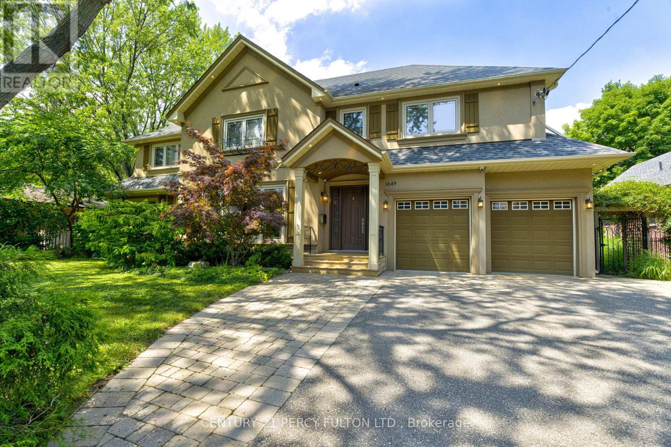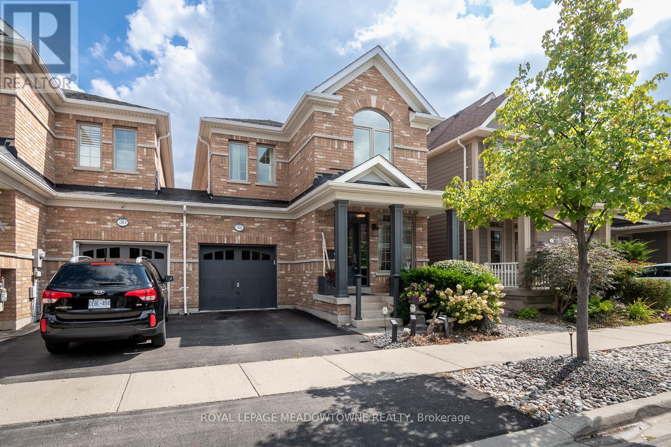Team Finora | Dan Kate and Jodie Finora | Niagara's Top Realtors | ReMax Niagara Realty Ltd.
Listings
414 - 60 Southport Street
Toronto, Ontario
Welcome to Unit 414 at 60 Southport St.- Light-filled with South facing views. MLS Southport Located in the desirable High Park/Swansea community, this 1512sf 2-storey home has been redesigned to offer a unique open concept layout, custom closets and large 3pc bathroom. This unit offers the largest floor plan in the building. Could be converted back to 3 bedrooms if desired. The main floor offers a bright open living and dining, with engineered hardwood floors, extra room to to curl up with a good book, an eat-in kitchen, powder room and sliding doors to a large balcony to enjoy from sunrise to sunset. The upper level offers two spacious bedrooms, den, laundry room with additional storage. The building is very well maintained with an on-site property manager , wonderful professional and responsive staff. Maintenance fees include all utilities + cable/internet. Residents also enjoy these wonderful amenities; pool, sauna, fully appointed fitness studio, yoga room, tennis courts and more! Perfect for someone either downsizing or with growing family. This unit is a gem in the west end! (id:61215)
119 Mullin Street
Grey Highlands, Ontario
Welcome to 119 Mullin Street, a beautiful 3-year-old townhome offering 3 spacious bedrooms and 2.5 bathrooms in a quiet, family-friendly neighbourhood. Enjoy bright, open-concept living spaces designed for comfort and functionality. Conveniently located within walking distance to the Markdale Golf and Curling Club and just minutes from shops, restaurants and other local amenities. *Backyard is Partially Fenced and Dishwasher is Installed. Photos Were Taken Before Previous Tenant Moved in. Will be Professionally Cleaned Prior to Possession, Once Current Tenant Moves out.* (id:61215)
87 Isherwood Crescent
Vaughan, Ontario
Quiet And Family Friendly Neighbourhood. Welcome To This Move In Ready 4+ Br And 4 Washroom Detached Home. Close To 3500 Sqft Plus Basement. Large Principal Rooms With High Ceilings, Pot Lights And Amazing Finishes. All Four Bedrooms Access Ensuite/Semi Ensuite. Professionally Landscaped. Interlocked Driveway. Close To Schools, Parks, Shopping, New Vaughan Hospital And Major Highways. (id:61215)
120 - 125 Fairway Court
Blue Mountains, Ontario
Escape to the heart of Blue Mountain with this beautifully appointed 2-bedroom, 2-bathroom condo in the exclusive Rivergrass community generating over $60k in gross rental income. Well established on the Blue Mountain Resorts' short-term rental program, this pool view unit provides the ideal balance of investment potential and personal enjoyment. Step into an inviting open-concept living space featuring a cozy fireplace, perfect for après-ski relaxation. The well-designed kitchen comes fully equipped, flowing seamlessly into the dining and living areas, making entertaining effortless. Both bedrooms offer spacious comfort, with the primary suite boasting a private ensuite. Enjoy spectacular views of the mountain or golf course from your private patio, and take advantage of the resort's world-class amenities, from pools and hot tubs to golf and skiing. Plus, with shuttle service to the Blue Mountain Village, you're just moments away from skiing, boutique shopping, fine dining, and year-round entertainment. Whether you're looking for a personal retreat or a savvy investment, or a bit of both, this unit is your key to Blue Mountain living. Don't miss this opportunity to own a piece of Blue Mountain! (id:61215)
19 Hancock Crescent
Kawartha Lakes, Ontario
Step inside this welcoming executive home in the Ravines of Lindsay a place made for families who want space, comfort, and community. With 4 bedrooms, 3.5 baths and over 2,850 sq ft spread across two levels, there is plenty of room for everyone: kids, guests, pets whatever your needs. On the main floor youll find both formal and casual rooms: a separate dining room and living room for gatherings, and an open family room flowing into a modern kitchen. Stainless steel appliances, quartz countertops, a floor-to-ceiling pantry, and sliding doors to the fenced backyard make day-to-day life easy. Upstairs, the oversized primary suite offers two walk-in closets and a spa-inspired ensuite, while three more generous bedrooms each enjoy large closets and their own access to bathrooms. Bonus: study or flex space with large windows and main-floor laundry with garage access. Beyond the walls, the North Ward location adds even more appeal. Enjoy weekend strolls or bike rides along the nearby trails, connect with neighbours at local community events, and take advantage of convenient access to shops, dining, and services just minutes away. This home isn't just about the finishes or square footage it's about living well: space to grow, amenities nearby, and the comfort of making a forever home in a vibrant corner of Lindsay. (id:61215)
1 - 49 Ontario Street
Grimsby, Ontario
Welcome to the largest unit at Carnegie Lofts a stunning blend of heritage charm and modern design! This one-of-a-kind 1- bedroom (easily divided into multiple rooms), 2-storey loft plus basement, crafted by the highly respected local builder, Phelps Homes, is a true standout and the initial show-home of Carnegie Lofts. From the moment you enter through your private, street-level entrance, you'll be greeted by a spacious 8 x 7 foyer -something you won't find in any other unit. The open-concept main floor features soaring 10-foot ceilings, gleaming hardwood floors, and a contemporary kitchen with breakfast bar and pendant lighting, overlooking the living area -perfect for cooking and entertaining. A convenient 2-piece powder room rounds out the space, while large windows flood the area with natural light, highlighting the unique character and warmth throughout. Upstairs, you'll find an oversized loft bedroom -an incredible retreat. Be impressed by the huge 10 x 8 walk-in closet, which was once the buildings elevator shaft -it still features the original antique wood elevator doors! The spacious 4-piece ensuite with soaker tub and separate shower, and the tucked-away laundry area make the upper level as functional as it is stylish. Need extra space? There's also a full basement that offers plenty of room for storage and the potential to finish it into a rec room or additional bedrooms. As a resident, you'll have access to a beautifully landscaped courtyard with BBQs and seating -perfect for summer days. Enjoy the ultimate convenience of living just steps from downtown Grimsby's shops, restaurants, and parks, with the Lake only a short distance away. Plus, with quick access to the QEW, commuting couldn't be easier. This is your chance to own a truly unique piece of Grimsby's history, in the largest unit available at Carnegie Lofts. Don't miss out on this rare gem! (id:61215)
16 Sycamore Crescent
Grimsby, Ontario
Welcome to 16 Synamore Cres, a stunning 3-bedroom, 3.5-bathroom home with a second-floor loft and private balcony, offering breathtaking Escarpment views. Nestled beside a scenic park, this home is loaded with $100,000 in premium builder upgrades, including solid wood poplar oversized trim, crown molding, baseboards, pot lights, a custom wall unit, and Moen shower vaults and faucets throughout. Granite is featured throughout the home, adding elegance and durability. The exterior is just as impressive, featuring stamped concrete on the driveway and backyard, a covered porch with built-in skylights and sunscreen, and maintenance-free artificial turf for a pristine yard year-round. The fully finished basement is an entertainers dream, complete with a home theatre featuring reclining chairs and a luxurious wet-dry saunayour personal spa experience at home! A new roof (2023) adds to the peace of mind. This is a rare opportunity to own a meticulously upgraded home in one of Grimsbys most desirable neighborhoods. (id:61215)
17 Tews Lane
Hamilton, Ontario
Welcome to over 7,000 total square feet in one of the areas most sought-after estate neighbourhoods just minutes from Spencer Gorge Conservation Area. This home doesn't just check boxes, it rewrites the list. Step inside to a spacious foyer with a walk-in closet that sets the tone for the expansive rooms and views to come. The main floor is an entertainers dream with a huge living room, elegant dining room with coffered ceiling, sunroom with walk-out to the patio, and a family room anchored by a cozy gas fireplace. The large kitchen steals the show with generous backyard views and room to create any meal you can imagine. Finished entertaining? Retreat to the primary suite the size of some condos - complete with his-and-her walk-in closets and not one, but two spa-worthy ensuites with heated floors. Another main floor bedroom also has its own ensuite, perfect for guests or extended family. Upstairs adds two large bedrooms, a bonus room, a solar-tube lit four-piece bathroom, and even a walk-in attic for storage. A commercial-grade washer/dryer has your back when laundry day comes. Car lover? The three-car garage with exposed aggregate driveway includes a heated workshop and wheelchair lift for accessibility. Outside, enjoy 1.4 acres of privacy and garden views. The basement with over 3,000 square feet is ready for your theatre, gym, or wine cellar. Efficient geothermal heating/cooling, two water heaters, reverse osmosis, and 400-amp service make you future-ready. RSA. (id:61215)
266 Vincent Drive
North Dumfries, Ontario
Welcome to 266 Vincent Drive in Ayr! Nestled on a private lot with serene surroundings and breathtaking sunset views, this spacious 3+1 bedroom, 3.5 bathroom home offers exceptional indoor and outdoor living. The main floor features a bright, open-concept layout with a large kitchen, complete with a bonus pantry, granite-topped island, and ample cabinetryperfect for everyday living and entertaining. The adjoining living room boasts rich hardwood floors and flows seamlessly to the upper deck, ideal for enjoying peaceful evenings outdoors. Upstairs, you'll find generously sized bedrooms, an upper-level laundry room, and a luxurious primary retreat with a renovated en suite featuring quartz countertops, a glass shower, and a large walk-in closet with custom built-ins. The fully finished walkout basement adds incredible versatility with in-law suite potential, a fourth bedroom, a full bathroom, and access to the lower deck overlooking the private backyard. Vinyl plank flooring adds modern durability and style throughout the lower and upper levels. Additional features include a double garage, beautifully finished bathrooms, and plenty of storage space throughout. This home blends comfort, functionality, and natural beautyperfect for families, multi-generational living, or anyone seeking extra space in a peaceful setting. (id:61215)
8 Shallimar Court
Brampton, Ontario
Nestled on a quiet cul-de-sac in a child-friendly neighborhood, this freshly painted 4+2 bedroom, 6 washroom corner lot home offers the perfect blend of comfort, space, and elegance a true country vibe in the city! With rare dual master bedrooms, this home is ideal for multi-generational living or any growing family. Enjoy a bright, open layout featuring a formal dining room with French doors, sun-filled living room, main floor den, and cozy family room with hardwood floors and a gas fireplace. The renovated eat-in kitchen features stainless steel appliances and a walk-out to a resort-style, landscaped backyard perfect for entertaining over 100 guests, complete with patio space and lush greenery. Upstairs, the primary suite includes a sitting area, walk-in closets, and a luxurious 5-pc ensuite. The second master bedroom offers its own private 3-pc ensuite. Two additional bedrooms share a spacious 5-pc washroom with double sinks. The professionally finished basement includes two bedrooms and two full bathrooms ideal for extended family or income potential. Loaded with renovations and move-in ready, this home is just minutes to Mount Pleasant GO, parks, top-rated schools, and all major amenities. The space, the upgrades, and the serene backyard make this home truly special a rare find in a premium location! Highly motivated seller. (id:61215)
1649 Wedmore Way
Mississauga, Ontario
Welcome to this breathtaking family home in prestigious Lorne Park. Thoughtfully crafted with elegant details and exquisite finishes, this residence perfectly blends with luxury with everyday practicality on a quiet, mature street. The main level boasts a sun-filled open-concept great room with a soaring 13-ft vaulted ceiling and cozy electric fireplace, complemented by a gourmet kicthen with solid maple cabinetry, a large center island, and a spacious eat-in area. Completing this level are a private home office and a welcoming family room, making this home perfectly suited for both everyday living and elegant entertaining. Upstairs, discover a well-planned layout with a convenient laundry room, a generous primary suite complete with a spa-like 6-piece ensuite, and three additional bedrooms accompanied by two stylish bathrooms. The fully finished basement offers versatile living space for recreation, work, or relaxation. It also includes ample storage, a private space for a bedroom, and a 3-piece bathroom. Step outside to your private, beautifully landscaped backyard surrounded by lush greenery an ideal setting for outdoor entertaining, children's play, and peaceful retreats. This exceptional home is just minutes from scenic parks, great schools, GO Transit, and the QEW. Don't miss the opportunity to own this timeless and elegant home in one of Lorne Park's most sought-after neighbourhoods! (id:61215)
32 Forbes Terrace
Milton, Ontario
Welcome to 32 Forbes Terrace, a Heathwood-built freehold townhome in Miltons prestigious Scott neighbourhood. Renowned for their superior craftsmanship, Heathwood delivers a home that blends sophistication, comfort, and thoughtful design. A rare find among townhouses, this residence offers soaring 9 ft ceilings on the main flooradding light, volume, and a sense of luxury you simply dont see every day. Even better, the home is connected only at the garage, with no shared interior walls, offering privacy that sets it apart. Inside, engineered hardwood runs throughout, complementing an open-concept layout anchored by a chefs kitchen with granite counters, stainless steel appliances, and a large breakfast bar. Step directly from the kitchen into a low-maintenance backyard complete with patio stones, river rock, a pergola, and gas line to BBQ. The living room features a striking stone-surround electric fireplace, while the distinct dining room and bonus second-floor office nook provide versatile living space. Upstairs youll find three spacious bedrooms, including a primary retreat with double closets and a spa-like 5pc ensuite. Laundry on the bedroom level and a 4pc main bath add everyday convenience. An unfinished basement with oversized windows offers endless potential. With parking for two (one in garage, one in driveway), premium finishes, and a setting among diverse, upscale homes, this Heathwood townhome is a rare opportunity in one of Miltons most desirable communities. (id:61215)

