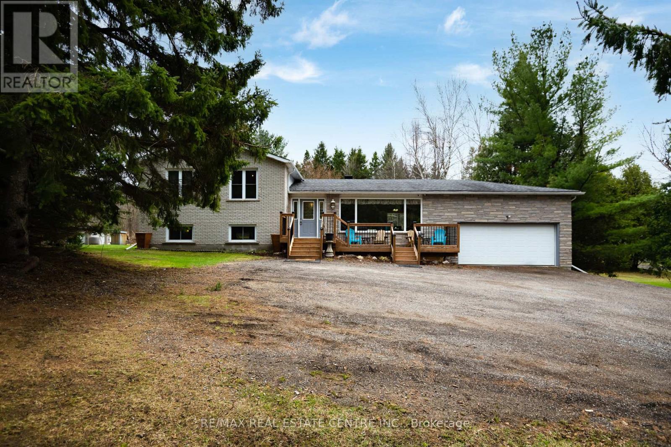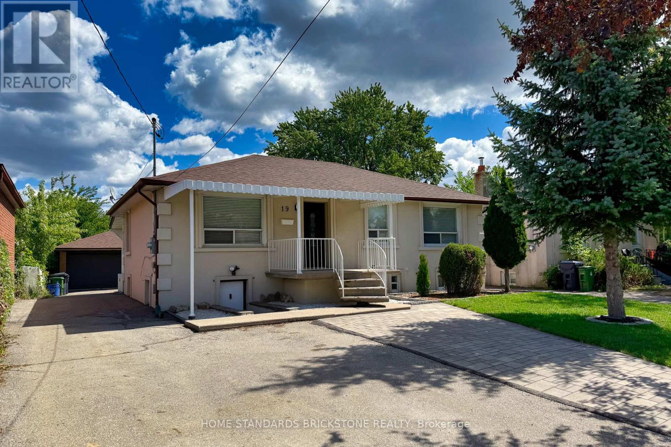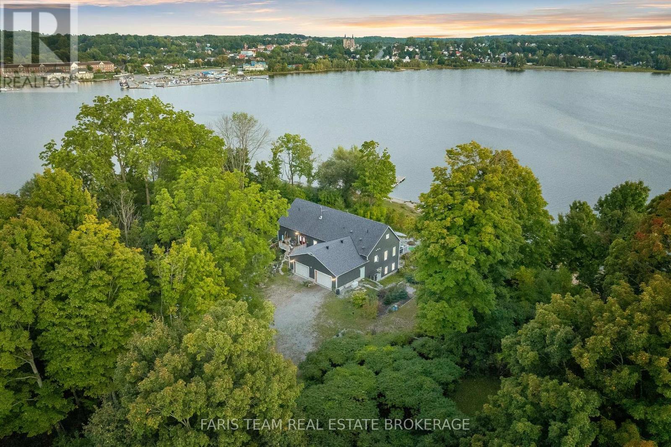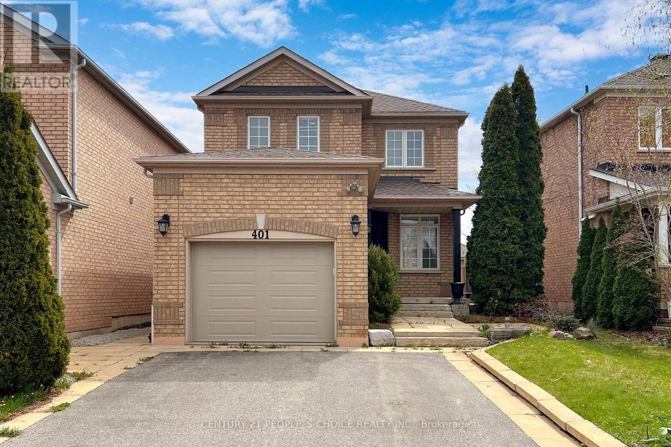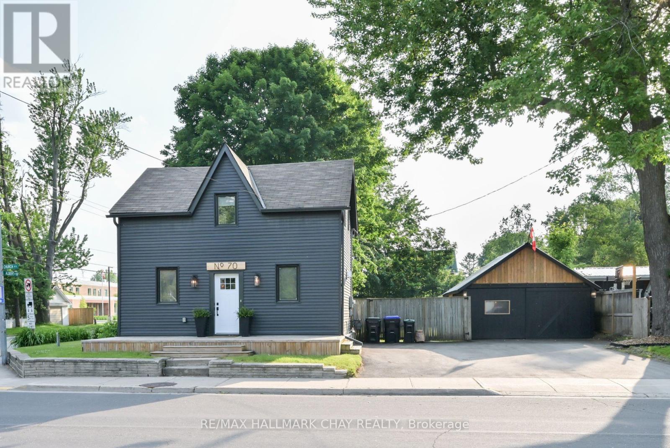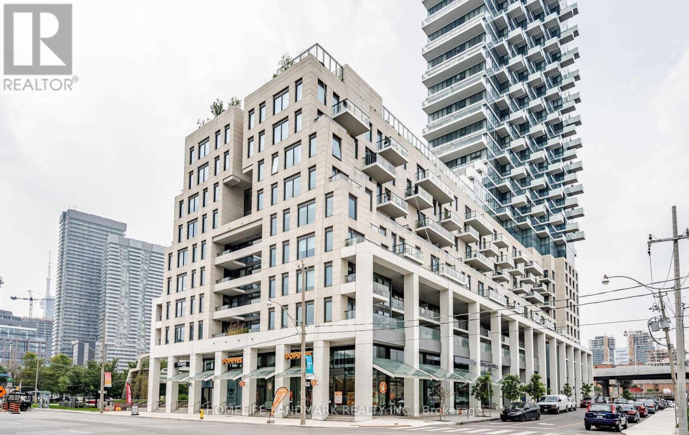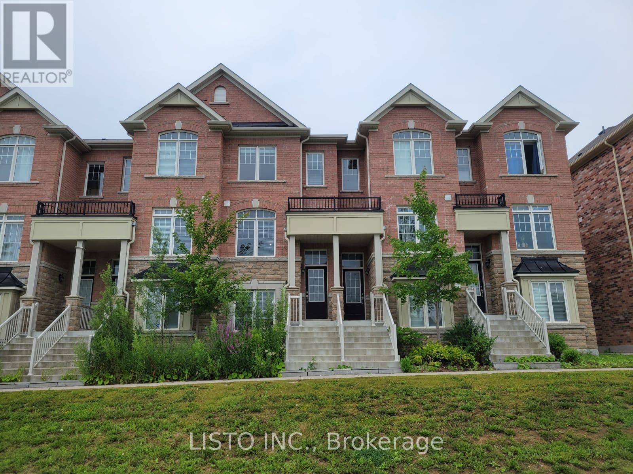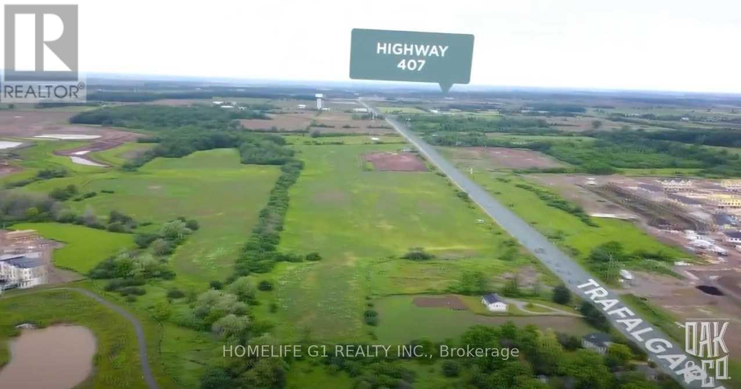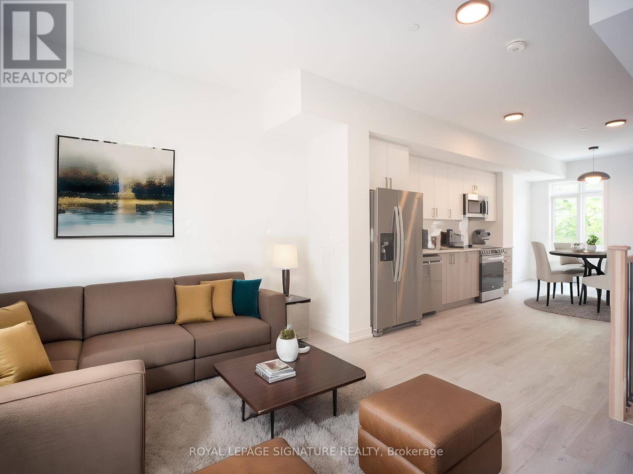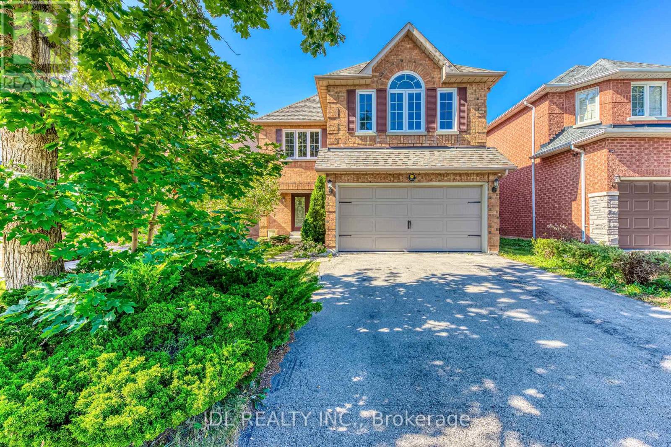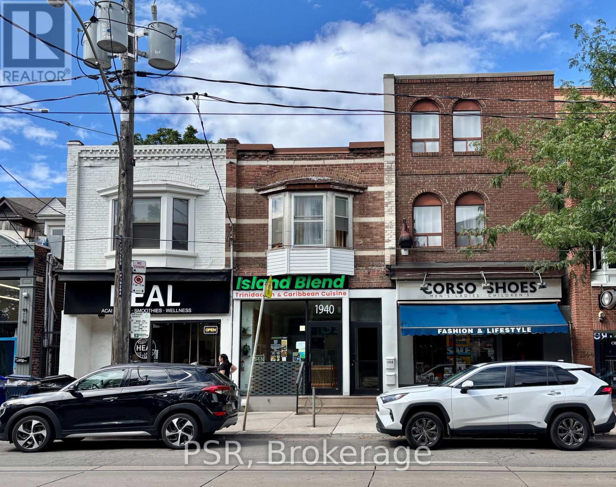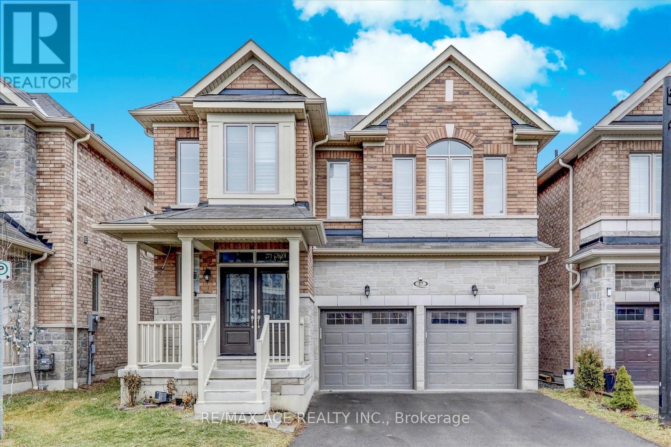Team Finora | Dan Kate and Jodie Finora | Niagara's Top Realtors | ReMax Niagara Realty Ltd.
Listings
506086 Highway 89 Highway
Mono, Ontario
Welcome to Your Private Countryside Retreat! Set on over 18 acres of serene countryside, this exceptional property offers the perfect balance of rural charm and modern comfort. Surrounded by mature trees for shade and privacy, the estate features a reinforced steel barn with 5 stalls, multiple paddocks, and plenty of storage ideal for equestrian enthusiasts, hobby farmers, or anyone who values space and freedom. The stunning side split home boasts a newly built two-level front porch and an inviting interior designed for both comfort and style. A spacious country kitchen with granite countertops, ample cabinetry, and a natural gas cooktop flows into the bright, open family room with hardwood floors perfect for entertaining or gathering with loved ones.Upstairs, discover three generously sized bedrooms with large windows that fill the rooms with natural light, along with a rustic cedar 4-piece bath that adds warmth and character. The lower level offers a cozy log cabin-inspired living room with a gas fireplace and salvaged barn-beam mantel, a full office, powder room, and a sunlit hot tub room with panoramic views of the property your very own year-round relaxation escape.The finished basement includes a games room, laundry, and direct garage access, providing plenty of functional living space for a growing family.Step outside to enjoy the above-ground pool with wrap-around deck, an entertainers dream in the summer months, while a natural gas generator ensures comfort and peace of mind during all seasons. The property also includes a detached double garage and ample parking for 20+ vehicles, making it perfect for guests and large gatherings.This is more than a home its a lifestyle. Whether you dream of country living, equestrian pursuits, or simply a private retreat surrounded by nature, this Mono estate truly has it all. (id:61215)
19 Granite Street
Toronto, Ontario
Welcome to this rare opportunity in the heart of Toronto's highly desirable Clanton Park community! Situated on an impressive 50 x 150 ft lot, this spacious 3-bedroom bungalow offers both immediate rental income potential and long-term investment value. With a thoughtfully designed layout, the property features three self-contained units, each with separate entrances, generating a solid rental income of approximately $5,250 per month-perfect for helping cover your mortgage while you live comfortably in the main floor residence. Step inside the bright and airy main level, where the current owner occupies a charming 3-bedroom space filled with natural light, a welcoming family atmosphere. The lower and side units have been carefully configured to maximize privacy and rental appeal, providing well-maintained kitchens, bathrooms, and practical living areas that attract strong tenant demand in this high-traffic neighborhood. Enjoy the convenience of an oversized double garage and an extra-large driveway accommodating up to 6 vehicles, a true rarity in Toronto. The expansive backyard offers endless potential-whether for gardening, family gatherings, or even future redevelopment. Investors will appreciate the lot size and zoning flexibility, while end-users can enjoy the stability of living in one unit while leveraging rental income from the others. Location is everything, and this property delivers: just minutes to Wilson Subway Station, Yorkdale Mall, Allen Road, Highway 401, schools, parks, and community amenities. Clanton Park is known for its family-friendly atmosphere, established community, and unbeatable transit access. Whether you're looking for a primary residence with mortgage support, a multi-unit investment property, or a future redevelopment project, this home checks all the boxes. Don't miss the chance to own a versatile property in one of Toronto's fastest-growing and most connected neighborhoods. (id:61215)
243 Champlain Road
Penetanguishene, Ontario
Top 5 Reasons You Will Love This Home: 1) An extraordinary waterfront retreat, this rare property boasts an incredible 700' of untouched shoreline along the sparkling waters of Georgian Bay, offering a front-row seat to natures beauty 2) Thoughtfully crafted, the custom-built home rests on a solid ICF foundation, presenting modern design and enduring quality to create a sanctuary built to last 3) Embrace a truly self-sufficient lifestyle with a fully off-grid solar power system, delivering sustainable comfort without compromising convenience 4) Set on 2.8-acres of pristine land, the property offers unmatched privacy, where lush greenery meets the gentle rhythm of the bay for a serene escape 5) Sweeping panoramic views of Penetang Bay complete the picture, with a walkout lower level that effortlessly extends your living space to the tranquil waterfront beyond. 2,228 above grade sq.ft. plus a finished lower level. (id:61215)
401 Cranston Park Avenue
Vaughan, Ontario
Welcome To This Bright And Spacious Main Level House, Has 3 Bedroom And 2 Washroom. This Well Maintained Home Features A Welcoming Open Concept Main Floor With Brand New Flooring, Fresh Paint, New Kitchen Cabinets And Countertops, Newly Updated Washrooms, New Dishwasher And New Entrance Door, A Cozy Fireplace On Main Floor, Large Eat-in Area Walk In-out To Deck. Fenced Backyard Offers A Perfect Outdoor Retreat. Conveniently Located Near Grocery Stores, Schools. Dining, Shops, Fitness Centre, Cortellucci Hospital, Hwy 400, Public Transport And Top Attractions Like Canada's Wonderland, Public Transit, Go Stations. Rent For Short Term (3-6) Months. (id:61215)
70 Church Street S
New Tecumseth, Ontario
Welcome to this stunning, move-in ready detached century home located right in the vibrant heart of Alliston! Double Wide Lot with Potential to Sever! Fully renovated from top to bottom with no detail overlooked, this home combines modern design, quality craftsmanship, and a prime location. Step inside to discover a bright and airy open-concept layout featuring brand new flooring, pot lights, and stylish finishes throughout. The custom kitchen is a chefs dream, boasting quartz countertops, High end stainless steel appliances, gas stove, sleek cabinetry, and a spacious island perfect for entertaining. Spacious living room with built in napoleon gas fireplace, built in storage and pot lights.Gorgeous Main floor laundry/mudroom with custom sliding door and 2pc powder room.Upstairs, you'll find generously sized bedrooms with closets and beautifully updated bathroom with freestanding tub and glass steam shower, towel warmer and Tv.Outside, enjoy a private backyard perfect for summer gatherings or cozy evening fires. Fully fenced yard with 2 side gates, and new rear deck and pergola . Fully finished, heated and insulated detached garage currently used as a private home gym. All major systems have been updated including Furnace, AC, 200amp panel, siding/soffits, windows, doors, napoleon gas fireplace and more, giving you peace of mind for years to come. 2 separate newly paved driveways with extra parking for trucks, trailers and toys. Located within walking distance to downtown , shops, restaurants, schools, and parks! (id:61215)
507 - 12 Bonnycastle Street
Toronto, Ontario
Welcome To 507-12 Bonnycastle St And Great Gulf's Luxury Monde Condos! This Stunning Sun-Filled And Open Concept 2 Bed, 2 Bath Condo Is Ready To Move In & Enjoy! Featuring Engineered Hardwood Flooring Throughout & Upgraded Bathroom Tile, Open Concept Kitchen W/ Quartz Counter Tops & Waterfall Island Countertop, High-End B/I Appliances, Spacious Principle Bedroom Retreat W/ 4Pc Ensuite (id:61215)
21 Dundas Way
Markham, Ontario
Welcome to 21 Dundas Way, a stunning freehold townhome in sought-after Greensborough, Markham! This beautifully kept 3 bedroom, 4-bathroom home offers all 3 floors above ground with a total of 1,528 sq. ft. and a low monthly POTL fee of $123.94. Bright and spacious, it features a modern kitchen with stainless steel appliances and a walk-out deck, two generous bedrooms including a primary retreat with walk-in closet and ensuite, plus a versatile ground-level bedroom with its own 3-piece bath ideal as a guest suite, home office, or gym. Ideally located near top-rated schools, parks, Mount Joy GO, shops, and all amenities, with snow removal, garbage pickup, and common element maintenance included. Don't miss this exceptional property! (id:61215)
2507 - 297 Oak Walk Drive
Oakville, Ontario
Penthouse Unit. 1 Bed + Den, 1 Parking and 1 Locker! The Oak & Co. building is extremely well equipped and in a fantastic location surrounded by the best shopping, restaurants, and transit! The large master bedroom suite includes a walk in closet and wall to wall windows. This open concept suite even features a den for your home office! 9 foot ceilings, premium stainless steel appliances, soft close drawers, quartz countertops, and so much more! The building 24 Hour Concierge, Main Floor Lobby, Main Floor Library Lounge, 5th Floor Gym & Zen Meditation Space, 5th Floor Party Lounge, 5th Floor Outdoor Lounge. PRICED TO SELL! Quick closing available....... (id:61215)
64b Tisdale Avenue
Toronto, Ontario
Spacious Townhouse at Eglinton & Victoria Park!This modern home offers a bright and functional layout with 4 spacious bedrooms and 4 bathrooms. Features include sleek laminate flooring throughout, an open-concept kitchen with quartz countertops, and elegant natural oak staircases. Enjoy the convenience of a private garage with direct access to the home. The versatile den can easily be used as an office or an extra bedroomperfect for working from home. Steps to TTC bus routes, just minutes from the LRT, and a 10-minute walk to the upcoming 19-acre Golden Mile Shopping District redevelopment. (id:61215)
2206 Glenfield Road
Oakville, Ontario
Don't miss this stunning home with a two-car garage in West Oak Trails. It boasts an open concept layout with 9 ft ceilings on the main floor and upgraded hardwood flooring throughout. Upstairs, you'll find four spacious bedrooms, including a large master bedroom with a walk in closet and an ensuite bathroom. The fully finished basement features a recreation room and an additional bedroom. The entire house has just been freshly repainted. Conveniently located near top rated schools and shopping. (id:61215)
1940 Queen Street E
Toronto, Ontario
Power Of Sale - Investment Opportunity. Building Located In Established High Count Pedestrian And Retail Area. Easy Access To TTC With Streetcar Out Front. Trendy Food & Entertainment Strip. Steps To Parks And Woodbine Beach. (id:61215)
27 Hassard-Short Lane
Ajax, Ontario
Welcome to 27 Hansard-Short Lane, A Spacious 5-bedroom, 4 Washroom Well Lit Gem Nestled In Desirable South East Ajax! Step Into a Grand Foyer Featuring Open Concept Layout And Convenient Interior Garage Access. The Ground Floor Presents A Versatile Living/Family Room, Wide Kitchen With Stainless Steel Appliances, Massive Island With Breakfast Counter Combined With Dining Ideal For Entertaining And Seamlessly Leading To Backyard. This Inviting Space Flows Effortlessly Into The Adjacent Dining Room, Creating An Ideal Setting For gatherings. Natural Light Floods The Entire Home, Creating A Warm And Inviting Atmosphere. Retreat To The Upper Level Where Five Generously Sized Bedrooms Await, Huge Master Bedroom Including A Primary Suite& Walk In Closet. Large Laundry Room Conveniently Located On The Second Floor With Laundry Sink. Elegant Hardwood Floors & California Shutters Through-Out The House With Solid Wood Stairs. Separate Entrance To Huge Unfinished Basement. This home Offers versatile Living Spaces, Don't Miss This Opportunity To Own A Bright And Spacious Home In A Sought-After Ajax Location Close To All Amenities Like Shopping ,GO Station, Public Transport, Costco And Much More. (id:61215)

