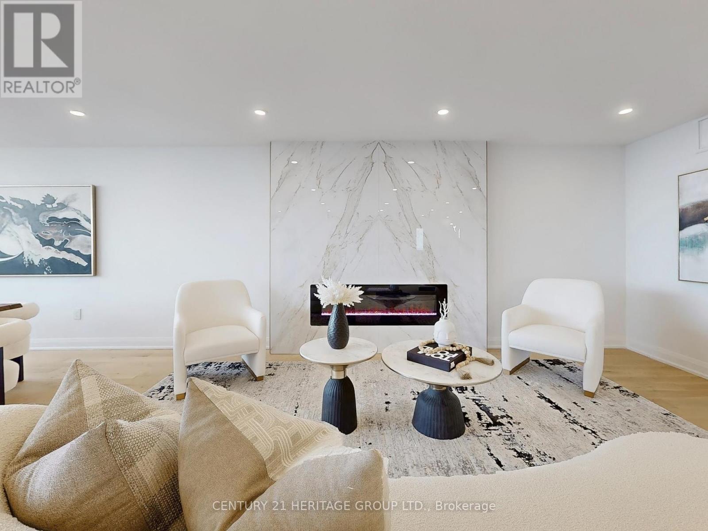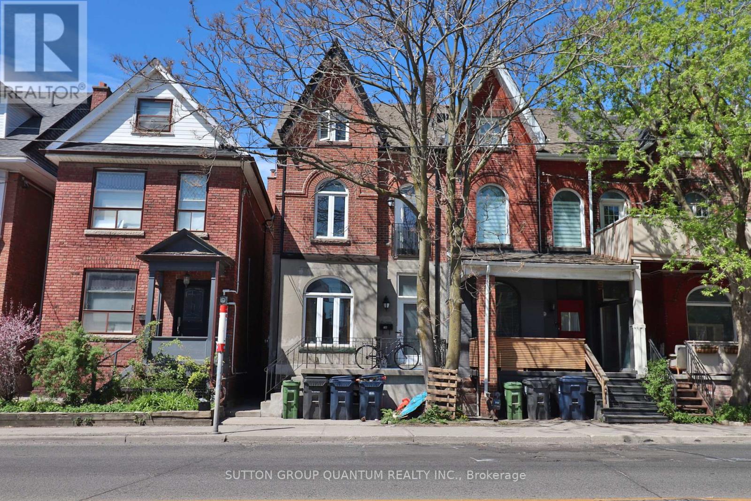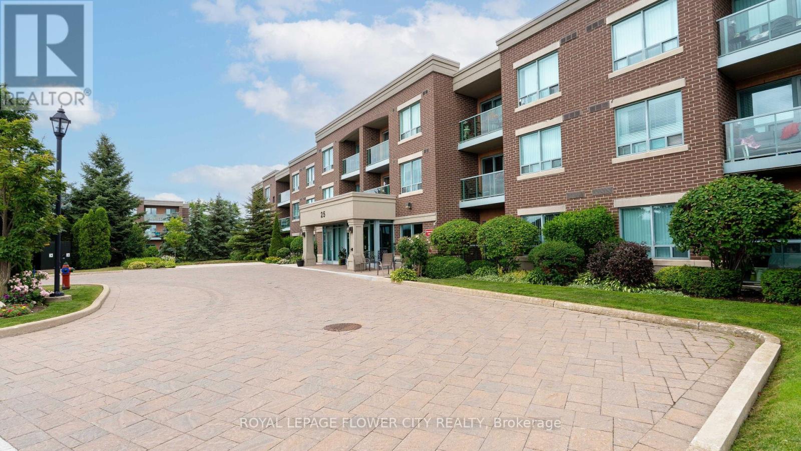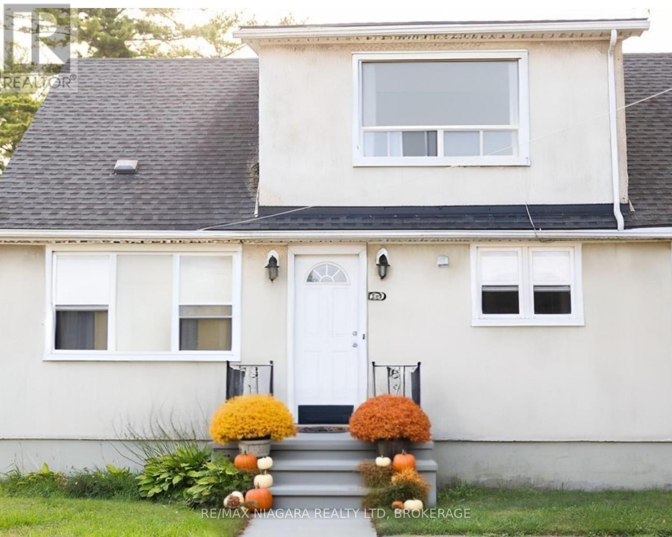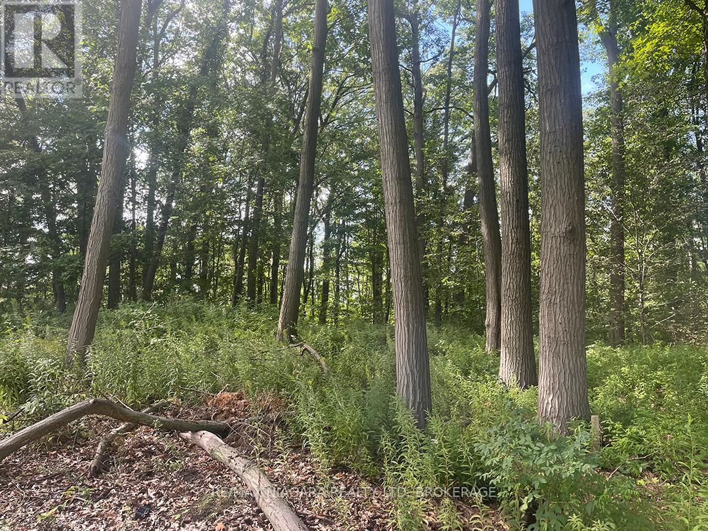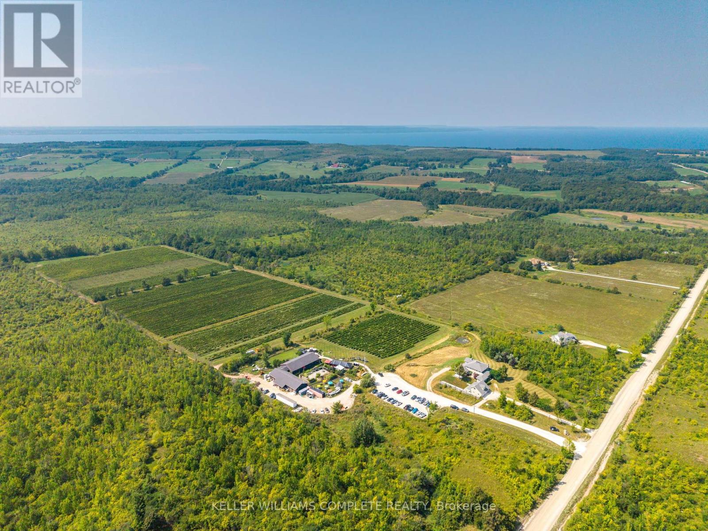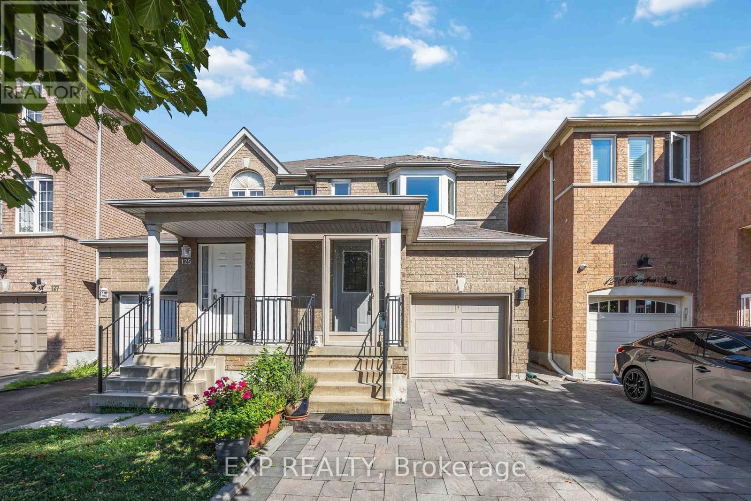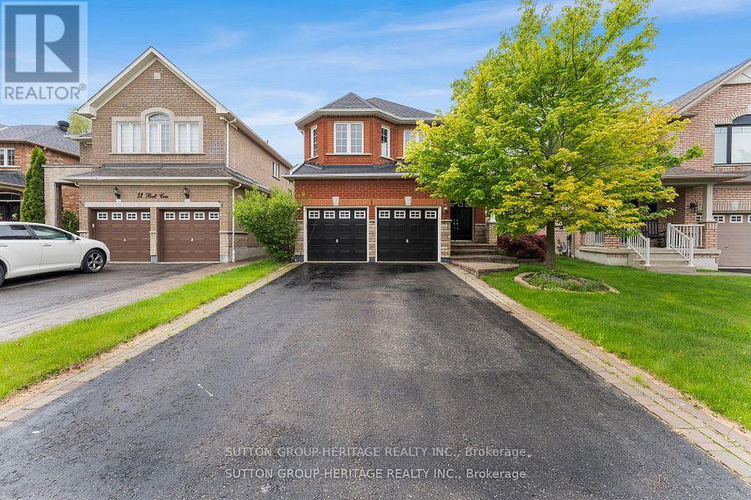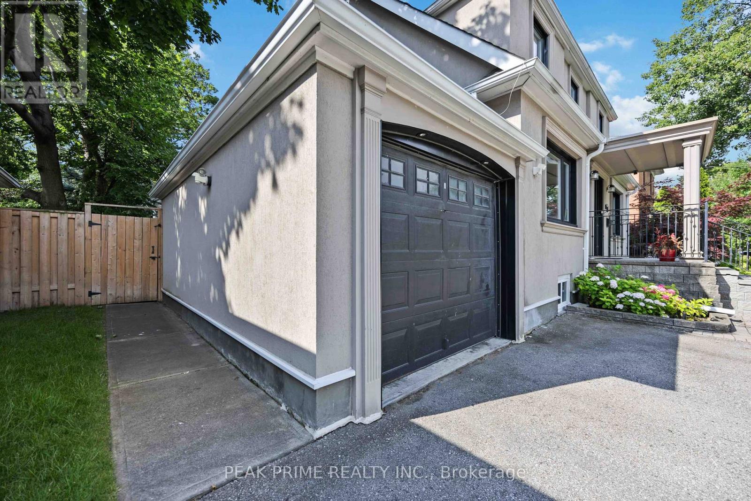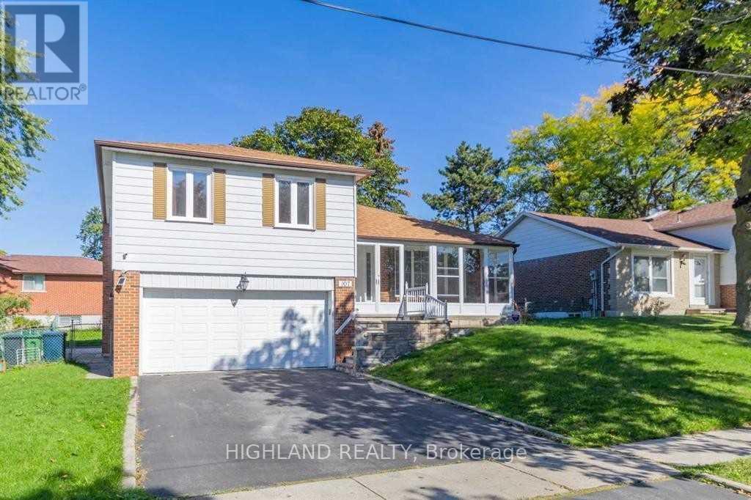Team Finora | Dan Kate and Jodie Finora | Niagara's Top Realtors | ReMax Niagara Realty Ltd.
Listings
3503 - 3303 Don Mills Road
Toronto, Ontario
**A MUST SEE** Welcome to more than 1600 sqf of living space! Open Balcony corner unit, All Inclusive utilities + Internet. Prestigious Skymark 1 by Tridel. Rarely Offered N.E Corner Unit. UNOBSTRUCTED view to North, East and partially South (Airplane view). Top to bottom renovated unit, Custom Design Kitchen with Quartz Islands and Quartz Backsplash, Engineering Hardwood Floor all through, full of Natural lights and Dimmer Switch Pot lights, Outstanding Electrical fireplace, 24-hour gatehouse security, 5-star amenities including indoor & outdoor pools, tennis courts, gym, table tennis, card room, billiards, golf, study Room and meeting room. The building boasts large, beautiful gardens with a waterfall, a lounge area, and walking trails. Ample visitor parking is available as well. Walking distance To Shopping plaza, No-frills, Banks, Restaurants, next to 404/Dvp,401,407. Hospital and Seneca College. Lobby, Hallways and entrance doors will be new within the next two months. Don't miss out! (id:61215)
P5 323 - 37 Grosvenor Street
Toronto, Ontario
Parking for rent for the residents of 37 Grosevenor or 38 Grenville (id:61215)
Bsmt - 588 Ossington Avenue
Toronto, Ontario
Location, Location, Location! TTC is right at your doorstep! Shopping and restaurants are just steps away. Cozy bachelor's unit, recently renovated, with a functional layout. Book now! (id:61215)
204 - 25 Via Rosedale
Brampton, Ontario
Discover refined living in this elegant 2-bedroom, 1-bathroom condo nestled in the prestigious Villages of Rosedale. Designed with a sleek modern aesthetic, this home offers an open-concept layout adorned with contemporary finishes and sophisticated details throughout. Perfect for any lifestyle, the spacious living and dining areas flow seamlessly, creating an inviting space to relax or entertain. Enjoy exclusive access to a wealth of resort-style amenities, including a saltwater pool, sauna, gym, games room, library, auditorium, tennis court, and golf course all within a secure, gated community. Ideally located near top-rated schools, a hospital, Trinity Common Mall, and Highway 410, this property combines luxury and convenience. Maintenance fees include water, exterior upkeep, landscaping, and snow removal. One parking space and a large private locker are included, with additional parking available for a fee. No age restrictions and no additional lifestyle fees just standard condo fees. Extras which are Included: All existing appliances, light fixtures, and window coverings included. One owned parking spot and one private locker. Additional parking available for rent. Submit offers using standard condo forms. (id:61215)
544 Ontario Street
St. Catharines, Ontario
This bright and airy 1-bedroom, 1-bathroom upper level apartment offers comfortable living in a convenient and central neighbourhood! Walk to the lake - just 500m away across from Jaycee Gardens Park. With it's own private entrance and parking for two vehicles. Perfect for a quiet, responsible tenant seeking a clean and convenient living space. This unit offers generous natural light, a functional layout with lots of closet space and a shared backyard space for outdoor enjoyment. Water and Gas is included! (id:61215)
E/s Firelane 3 Road
Port Colborne, Ontario
Treed, vacant lot with water views and potential for severance into 2 lots! A rare opportunity to build your dream home in a quiet, treed lakeside neighbourhood at Pinecrest Point. This half-acre lot is surrounded by tall, mature trees and offers unobstructed views of Lake Erie. Just across the road, you'll find a quiet sand & pebble beach - perfect for sunsets, swimming, or launching a kayak, canoe, or paddle board. The lot comes ready for your plans with completed Archaeological and Hydrogeological Assessments, and all the privacy that old growth trees provide. In addition, there is potential for severance into two parcels, with plans already in place - giving you flexibility for future development or investment. Located on desirable Firelane 3, you'll enjoy peaceful lake living with the convenience of being just 5 minutes to downtown Port Colborne, shops, restaurants, and amenities plus easy access to Hwy 3, 140, and 406. (id:61215)
599450 2nd Concession N
Meaford, Ontario
Perched on the rolling hills of Annan, Ontario, between two historic ghost towns and overlooking Georgian Bay, Coffin Ridge Boutique Winery is an 80-acre estate as legendary as it's name. Often compared to European vineyards, it offers both a thriving business and remarkable lifestyle. As the first commercial winery in Grey-Bruce, Coffin Ridge has become a cultural hub, drawing 35,000-40,000 visitors annually from across Ontario, including the GTA and Collingwood. For many, it is their winery - a place to gather, celebrate, and showcase the regions magic. The estate features 22 acres of vines, chosen to thrive in Grey County's terroir, producing award-winning wines alongside the popular Forbidden cider lineup and revived Kilannan Brewery. Signature vintages such as "Back From the Dead Red" and the multi-gold-winning Marquette embody the winery's bold, creative spirit. Guests enjoy charcuterie, butter boards, focaccia, wood-fired pizza, and gourmet grilled cheese. Seasonal events such as summer music series, October Ghost Walks, and holiday markets drive year-round engagement, while five heated igloos extend the experience into winter. Facilities are purpose-built and meticulously maintained. The 6,128 sq ft winery includes production areas, a tasting bar, and taproom, while multiple dwellings provide income and lifestyle flexibility. The 4,000 sq ft main residence blends timeless charm with modern comfort, including a lower suite, while the 1,292 sq ft carriage house offers a guest suite. Panoramic vineyard views, a 238-year-old tree, and event spaces - including a partially built wedding venue - add beauty and growth potential. Coffin Ridge is more than a winery: it is a destination, a brand, and a story still unfolding - ready for its next visionary owner. Note: This turnkey sale includes land and buildings held by Coffin Ridge Holdings Inc. and the operating business, Coffin Ridge Boutique Winery Inc. (id:61215)
123 Sassafras Circle
Vaughan, Ontario
Beautifully updated 3-bedroom, 3-bathroom home in sought-after Thornhill Woods! Offering 2,200 sqft of bright and inviting living space in a family-friendly Patterson community. This home boasts a spacious foyer, a welcoming living area, and an eat-in kitchen with granite countertops, freshly repainted cabinets, and new stainless steel appliances (stove, fridge, and dishwasher). Additional updates include potlights installed on the main floor, two upgraded bathrooms on the second floor, a brand-new 1-piece toilet in the powder room, new ceiling light fixtures in the basement, and a full interior repaint, giving the home a modern and refreshed feel. The primary suite is a true retreat, featuring a large bright window, a 4-piece ensuite, and a walk-in closet. Two additional well-sized bedrooms offer ample closet space and natural light. The finished basement provides the perfect blend of extra living space and storage. Significant upgrades add peace of mind, including new windows and patio door (2020), driveway interlocking (2020), furnace, AC, and water softener (2021), and attic insulation (2021). Step outside through the patio door to a generously sized, fully fenced backyard, perfect for family gatherings and entertaining. Located minutes from Vaughan Mills & Promenade Mall, North Thornhill Community Centre, parks, grocery shopping, restaurants, and top-rated schools (Bakersfield Public School, Stephen Lewis H.S. & St. Joseph C.S.), with easy access to Highway 400 & 407, YRT Bus, and the GO Train. Pride of ownership is evident throughout this exceptional home. (id:61215)
26 Avon Avenue
Toronto, Ontario
An Exceptional Opportunity for First-Time Buyers & Discerning Investors. Welcome to this beautifully renovated 1 1/2 storey home, meticulously updated from top to bottom to deliver modern style, comfort, and functionality. Every detail has been thoughtfully designed, creating a warm and inviting residence that is completely move-in ready. Perfect for those entering the market or investors seeking a turnkey property with outstanding long-term value. Inside, the home showcases a bright and airy layout with contemporary finishes throughout. The fully updated interiors offer a seamless blend of character and modern convenience, providing the ideal backdrop for both everyday living and entertaining. With renovations completed to the highest standard, buyers can simply move in and enjoy with confidence. Situated in a highly desirable neighbourhood, this residence is surrounded by exceptional amenities. Just steps away youll find shopping plazas, supermarkets, parks, and schools, with TTC bus stops nearby for effortless commuting. For drivers, Hwy 400 and 401 are only minutes away, offering unparalleled connectivity across the city. This is more than just a house it is a rare opportunity to own a fully renovated 1 1/2 storey home in a prime location where lifestyle, convenience, and investment potential meet. A true gem that combines modern living with everyday ease. (id:61215)
34 Ball Crescent
Whitby, Ontario
Welcome to 34 Ball Crescent, Whitby, located in the highly sought-after Williamsburg community. This 4+1 bedroom detached home sits on a quiet, family-friendly street, just steps to top-ranked elementary and secondary schools, parks, trails, and minutes to major highways. Bright and spacious, the home features a large family-sized kitchen with an eat-in breakfast area and a walkout to a private backyard with a large deck perfect for outdoor living and entertaining. The combined living and dining rooms showcase beautiful hardwood flooring, while the main floor family room offers hardwood floors and a cozy fireplace. Upstairs, you'll find four generously sized bedrooms, including a well-appointed primary suite with a 4-piece ensuite. The finished basement adds even more living space with a large recreation room and a fifth bedroom- ideal for guests or extended family. Main floor laundry offers convenient garage access to a double-car garage. Close to Heber Down Conservation Area, Hwy 412, and Hwy 407, this is the perfect home for families looking for space, comfort, and a prime location. (id:61215)
Bsmt - 211 Glendora Avenue
Toronto, Ontario
Spacious lower level in a beautiful detached home, ***5 pieces Bathroom with heated floor & Jet Water Tub, Contemporary Kitchen W/ Lots Of Natural light. Separate Washer & Dryer For your Convenience. Separate Entrance For Privacy. ***Walk to Sheppard-Yonge TTC. ***Just Steps To Food Basic, Longo's Super Market and Winners*** Earl Haig & Hollywood School District*** Hallmark Centre, Parks, Library, Great Schools, Shops, Restaurants And Much More. (id:61215)
Lower - 107 Rainier Square
Toronto, Ontario
Newly Renovated Large 2 Bedroom Basement Apartment. Separate Entrance, Above-Ground Windows, Exclusive Washer And Dryer For Tenant Only. Excellent Open Concept Layout. Suitable For Young Professional, One Parking Spot Available For Extra $50 Monthly. Aaa Tenant Only, No Pet, Non Smoker, Basic Internet Included, Utility Extra. (id:61215)

