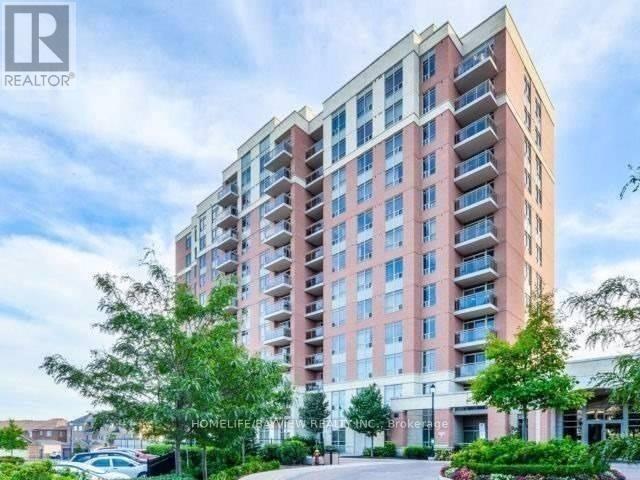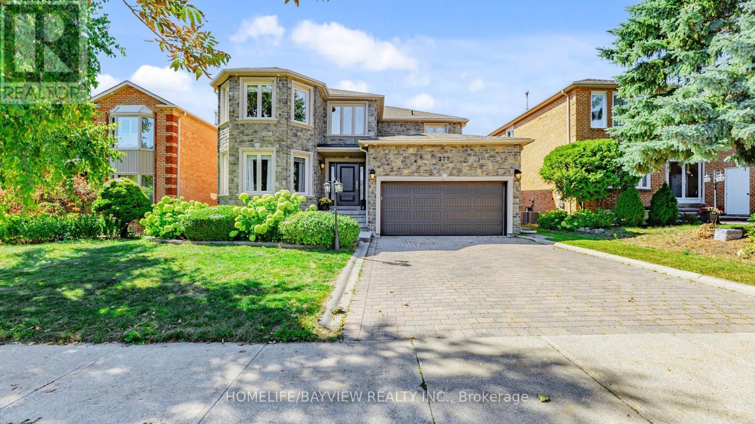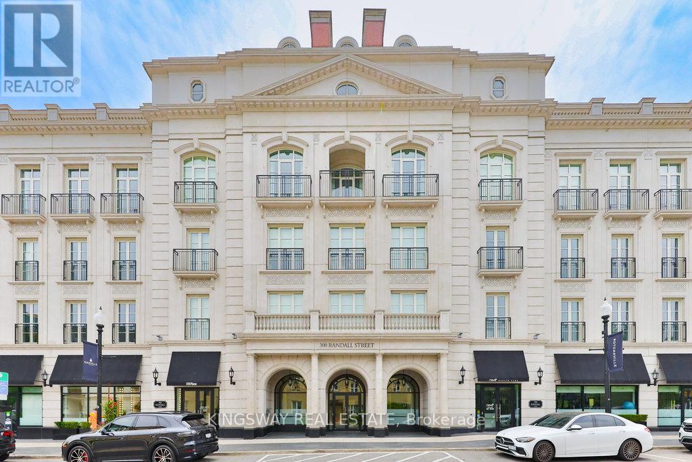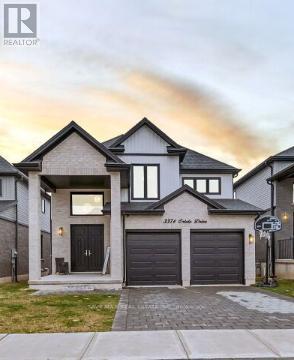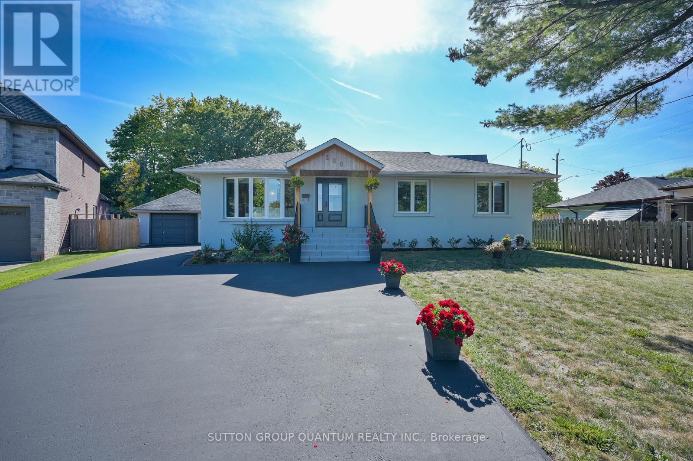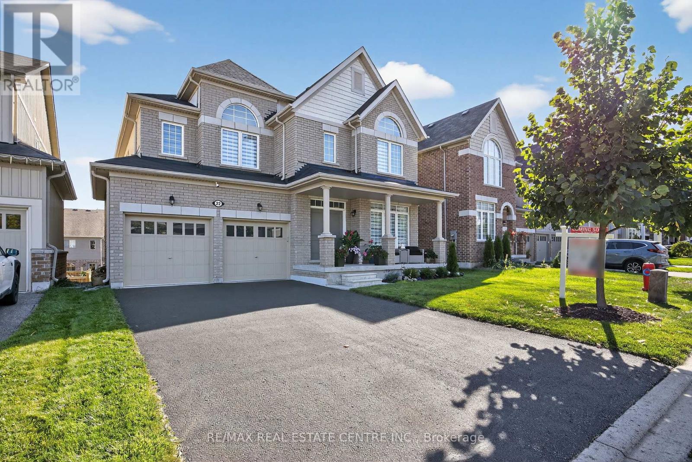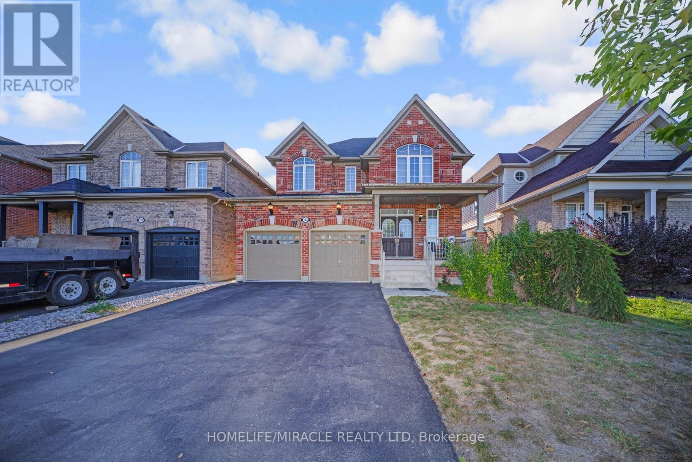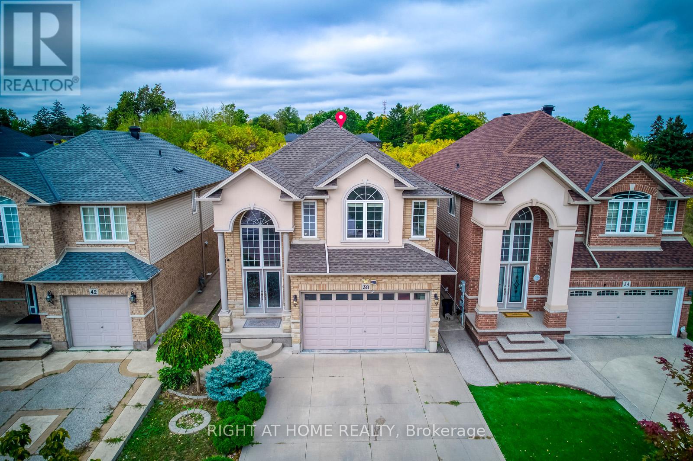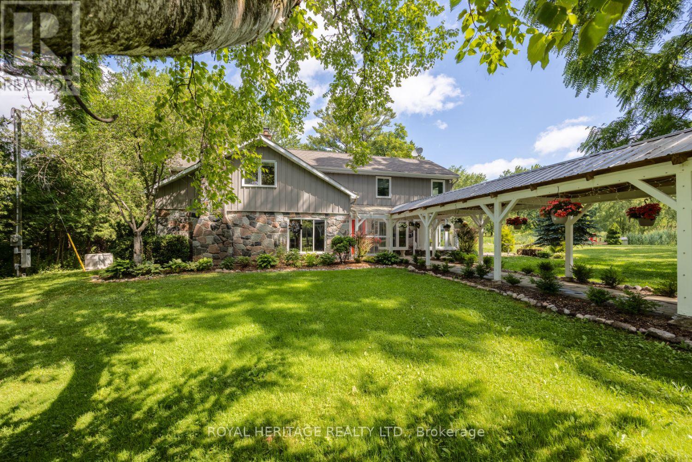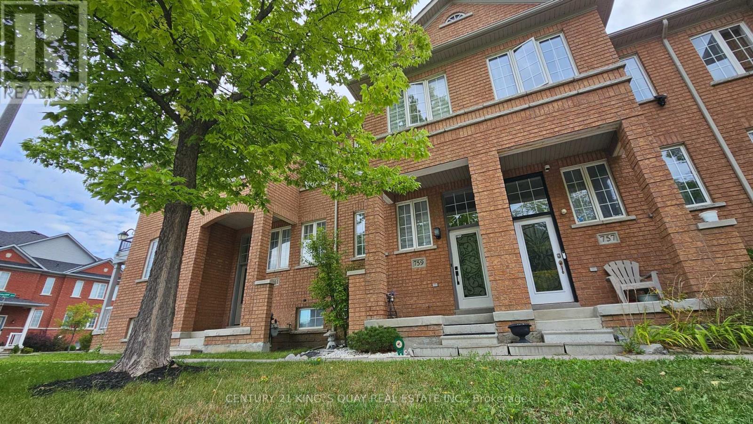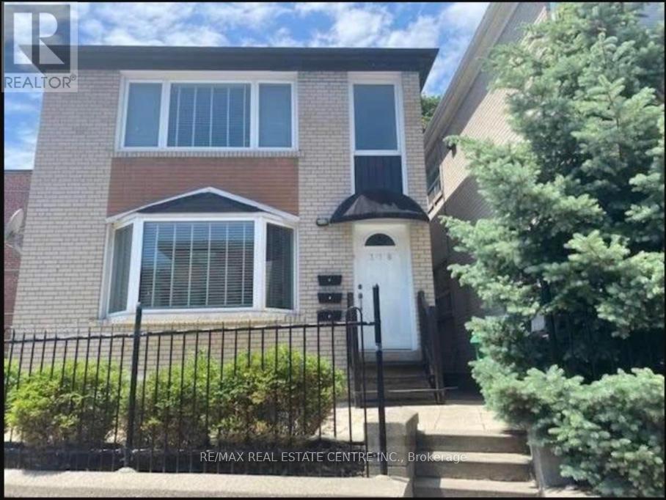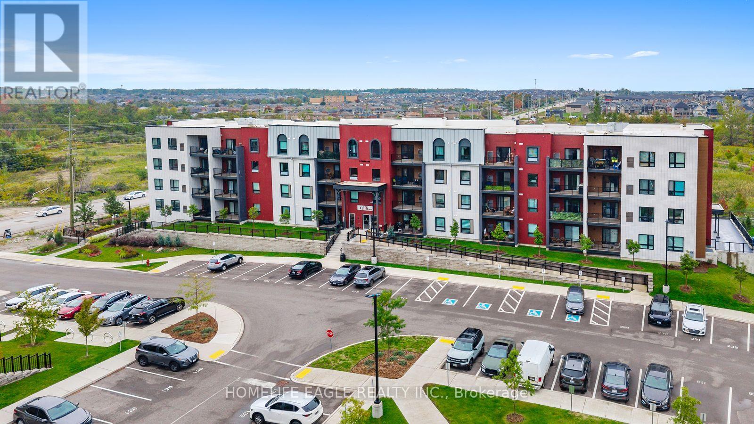Team Finora | Dan Kate and Jodie Finora | Niagara's Top Realtors | ReMax Niagara Realty Ltd.
Listings
813 - 73 King William Crescent
Richmond Hill, Ontario
Bright & Spacious, Well Kept 1 Bedroom Condo. High Floor With Unobstructed View. Modern Kitchen With Granite Counter & S/S Appliances. Parking & Locker Included. Unit will be professionaly cleaned before occupancy. (id:61215)
372 Greenock Drive
Vaughan, Ontario
Excellent opportunity awaits in highly sought after Maple! Welcome to this beautifully upgraded sun-filled 4-bedroom detached home offering bright, open-concept living space, perfectly situated on a quiet, family-friendly street in one of Vaughans most desirable neighbourhoods. This home features a charming upgraded front elevation with Stone & Precast, Custom Front door w/side lights, Newer Double garage door. Fully Landscaped Front and Backyard with stone, Garden w/Perennials, Water Fountain and maintenance Free large Deck w/Glass Railings. High Ceiling Foyer to welcome you to an Open Concept Family home with wonderful Spiral Wood stairs w/metal picket Railings. Combined Living/Dining space w/ newer Hardwood Floor, Designer paint and Decorative Columns. Enjoy the spacious renovated kitchen with Pantry, plenty of cabinetry, Beverage Cooler and a generous open breakfast area connecting to Family room. A cozy corner Gas fireplace in the inviting family room that overlooks Backyard. Upstairs, you'll find generously sized bedrooms & Renovated baths.The finished Walk out basement offers incredible versatility with a second Full kitchen & Ss Appliances, Sitting area w/Gas Fire Place, Lots of windows, 3 Pcs Bath and storages perfect for extended family, or rental potential. (id:61215)
203 - 300 Randall Street
Oakville, Ontario
Nestled in the heart of Downtown Oakville, Suite 203 at The Randall Residences offers an unparalleled standard of luxury condominium living. Crafted by award-winning developer Rosehaven and designed by acclaimed architect Richard Wengle, this exquisite residence showcases almost 2,100 Sq Ft of elegant, thoughtfully designed space. From the moment you enter the grand rotunda foyer, adorned with dramatic slab marble flooring, you're immersed in an atmosphere of timeless sophistication. Curated by celebrity designer Ferris Rafauli, the interiors blend opulence with modern comfort.The chef-inspired Downsview kitchen is a masterpiece, featuring marble countertops, Sub Zero & Wolf appliances, and bespoke cabinetry perfectly suited for entertaining or private culinary enjoyment. The sunlit dining area & inviting great room features a gas fireplace and custom built-ins create a seamless space for both intimate gatherings and entertaining.The principal suite is a serene retreat, complete with a custom walk-in closet and a lavish 6-piece spa-inspired ensuite bath W Heated Floors & Towel Rack. A generous second bedroom offers its own 4-piece ensuite and walk-in closet ideal for guests or family. Finishes include wide plank hardwood flooring, Crown moulding & coffered tray ceilings, Automated electric power shades, Full Crestron home automation for lighting, security & climate. Rooftop terrace, where an observation deck provides breathtaking views of Lake Ontario perfect for relaxing or hosting BBQs. Two-car parking & Large storage locker Included. Walkable access to Sotto Sotto, a private fitness club, and premium beauty bar. The Randall Residences is Oakville's benchmark of refined living, blending classic European elegance with modern conveniences. (id:61215)
3374 Oriole Drive
London South, Ontario
Welcome to 3374 Oriole Dr, a truly stunning newer home nestled in one of the most desirable and family-friendly neighborhoods of London South. Perfectly situated on a quiet cul-de-sac, this home backs onto the breathtaking ravines of the Thames River, offering a rare combination of privacy and natural beauty with no homes at the back. Designed with both comfort and elegance in mind, the layout features 4 spacious bedrooms plus a versatile main floor den/office ideal for working from home along with a 1-bedroom lookout basement, perfect for extended family or guests. The luxurious primary suite comes complete with a spa-like 5-piece ensuite for your relaxation. The main floor is bright and airy, showcasing 9 ft California ceilings, wide engineered hardwood floors, and a modern open-concept kitchen with quartz countertops, extended custom cabinetry, pantry, breakfast island, and valance lighting. Walk out to a covered patio where you can unwind while enjoying the tranquil ravine views year-round. Thoughtful upgrades are found throughout, including designer light fixtures, pot lights, a stylish tiled electric fireplace, oversized basement windows, and contemporary finishes that add warmth and sophistication. Beyond the home, the location is unbeatable just minutes from Hwy 401, Downtown London, Western University, Fanshawe College, Costco, Amazon, the upcoming VW Electric Car Plant, and the International Airport making it perfect for families, professionals, and investors alike. This home truly combines modern living with timeless charm in one of London's most sought-after settings. (id:61215)
390 Wendall Place
Oakville, Ontario
*** G O R G E O U S *** Immaculate, Don't Miss Out! Great Family Home Situated On On A Private Cul-De-Sac In A Highly Demandable & Quiet Family Neighborhood. Incredible, S P O T L E S S & Beautiful 3 Bedrooms Home In High Demand Area. Boasts Open Concept Kitchen, Hardwood Floors, Pot Lights, Steel Appliances. Completely Renovated, Heated Bathroom Floor, Extra Insulation, Fantastic Professionally Finished Basement Features kitchen, Living Area, 3Pc Bath, Bedroom And Separate Entrance. HWT and Roof approx. 4 y.old. This Home Is A Must See! Rare Opportunity To Live On A Gorgeous Court Lined With Mature Trees in top Ranked School District. 7 PARKING SPACES ! Just Steps To Amenities, Schools, Highways & Transit. Ideal Family Home Situated on Quiet Street Attention Builders Or Investors: Situated On A Premium Pie Huge Lot (id:61215)
22 Drew Brown Boulevard
Orangeville, Ontario
Welcome to the largest model offered in this prime standalone neighbourhood, where sophisticated design meets square footage. This all brick 2 storey home delivers a layout fitting for family and friends, plus the potential of an undeveloped walkout basement for limitless possibilities. The main floor offers a private office, a flexible formal dining room, and a warm inviting living room with a gas fireplace that connects seamlessly to the heart of the home, the chefs dream kitchen. Perfect for entertaining, whether it is kids at the breakfast bar or family and friends in the eat in area, you are well equipped to prepare meals of any magnitude on your 6 burner double oven Wolf range. A sleek backsplash wraps around the kitchen above polished quartz counters and a walk in pantry keeps supplies organized. You will be prepared to impress not only with your culinary skills but also with the stunning ambiance this home presents. The designer foyer, where a slatted wood wall and ceiling paired with a sculptural light signal that you are stepping into something special. Nine foot ceilings and eight foot doors add elegance and grandeur, complemented by upgraded lighting, fixtures, window treatments, and all hard surface flooring throughout the main level. Upstairs, the 4 bedroom 4 bathroom layout is designed for comfort and privacy, with every bedroom featuring its own ensuite. The primary retreat is a showstopper, offering double door entry, a massive walk in closet, a Parisian inspired feature wall framing a king size bed, and a luxurious ensuite with a glass shower, soaker tub, double sinks, and a smart toilet. For added convenience, the primary suite also features automatic window shades for effortless control of light and privacy. Outside, enjoy a family friendly community with ponds, trails, schools, shops, and parks close by. This one feels right and offers undeniable value. With no sidewalk in front and walking trails behind, do not want to miss this opportunity. (id:61215)
143 Mcgahey Street
New Tecumseth, Ontario
Welcome To This Upgraded 4 Bedroom, 3 Bathroom Home Offers 2,415 Sq.Ft. Above Grade And Is Situated On A Family Friendly Street Just Minutes From Local Shops, Grocery Stores, Parks & Schools! This Home Features A Great Bright Layout With Tons Of Windows, Hardwood Floors Throughout, A Large Living & Dining Room Perfect For Entertaining, And A Spacious Kitchen With A Centre Island, Stainless Steel Appliances, a custom backsplash And A Breakfast Area With Walkout To Patio!A main floor powder room and a mudroom with garage access and separate storage area complete the layout. Walk Upstairs To 4 Great Sized Bedrooms Including A Primary Suite With A Walk In Closet & 5 Piece Ensuite! The Additional Bedrooms Are Bright & Spacious! The Unfinished Basement Offers Tons Of Potential For A Rec Room, Gym Or In-Law Suite! The Backyard Is Fully Fenced With Plenty Of Room To Entertain! Extra Large Driveway With No Sidewalk Offers Tons Of Parking! A Great Opportunity To Get Into A Growing Community! (id:61215)
38 Assisi Street
Hamilton, Ontario
This beautiful, carpet-free four-bedroom detached home is located at the end of a quiet court and offers over 2,500 square feet of well-designed living space, plus a finished basement. The main level features large windows, hardwood floors, and a bright, open layout with a cozy family room with a gas fireplace. The kitchen is clean and functional, with quality appliances, a pantry, and plenty of cabinet space. Upstairs, the spacious primary bedroom includes a four-piece ensuite and a walk-in closet, while the other bedrooms are generous in size and filled with natural light. The finished basement adds even more flexibility with a large bathroom and a second full kitchen, offering great space for extended family, guests, or extra living space. There is also potential to create a separate entrance. Outside, the poured concrete driveway fits four cars comfortably, and the backyard backs onto a peaceful green space, providing extra privacy. Laundry has been moved to the basement, but the original plumbing is still available upstairs for an optional second laundry area. This move-in-ready home offers comfort, space, and a great location close to schools, parks, and amenities. (id:61215)
4395 Westney Road N
Pickering, Ontario
Welcome to this A One-of-a-Kind Private Country Estate. This extraordinary modern farmhouse is nestled on 7.91 acres, surrounded by nature and featuring a protected pond that attracts local wildlife. *Bonus* Detached 3-car garage, has a separate Guest Studio featuring an open concept living, dining, kitchen area, 3-piece bath, and walk-out to a private deck ideal for in-laws, or guests.The property offers a rare blend of privacy, elegance, and opportunity. The Main house is Over 3,000 Sq.Ft. of living space and includes 3 fireplaces , and 5 skylights. The large chefs kitchen has a center island and granite counters making it the perfect space for hosting many memorable gatherings.The large family room is wired for surround sound, has a wet bar and walk-out to an enclosed solarium. The show-stopping great room has beamed cathedral ceilings and walk-out to the patio. The modern glass stairway and skylight lead to the upper level where the luxurious primary bedroom has heated floors and a 5-piece spa ensuite, including a soaker tub. The 2nd bedroom has a walk-out to a private sundeck overlooking the tranquil pond. The main house is heated with an Energy-efficient geothermal heating/cooling system (2009) +propane.The barn is equipped with hydro, paddocks, a 2nd floor paradise for workshop pros, and an insulated art studio with views of the pond. The property is zoned agricultural and beautifully landscaped with perennial gardens, greenhouse, apple, pear, cedar trees plus private, peaceful walking trails. Located directly across from the Claremont Nature Centre and just minutes to Hwy 407, 412, and all minutes from city amenities. This estate offers a peaceful retreat without sacrificing convenience. Endless Possibilities, perfect for a multi-generational family, boutique event venue, destination dining experience or simply your own private escape from city congestion. Don't miss this opportunity to own a truly special property blending historic charm with modern luxury. (id:61215)
759 Cornell Rouge Boulevard
Markham, Ontario
Welcome to this beautifully renovated 2+1bedroom (3rd bedroom ready) townhouse in the heart of Markham, ideal for first-time home buyers looking for comfort, convenience, and peace of mind. Nestled in a quiet, family-friendly neighborhood, the home features front-facing visitor parking, a private garage, and tree-lined surroundings that create a warm and inviting atmosphere. Inside, the property has been fully renovated, including a modern bathroom upgraded in 2024. The same year, the entire townhouse complex received new roofing and topped-up attic insulation, offering buyers long-term reliability and reduced maintenance worries. The finished basement adds valuable living space and can easily be transformed into a private gym, home office, guest suite, or media room - offering flexibility for every lifestyle. With its thoughtful upgrades, move-in ready condition, and strong community setting, this townhouse is a rare opportunity in Markham. Whether you're starting a family or searching for a quiet retreat, this home combines modern updates with everyday practicality. (id:61215)
378 Lakeshore Road W
Mississauga, Ontario
Location ! Location ! Location !This is an exceptional investment opportunity to acquire a legal duplex with a basement apartment, generating substantial rental income. The property comprises three legal apartments: a spacious one-bedroom unit and two two-bedroom units. All Independent Units: 3 Separate Meters, 3 Water Heaters, 3 Ensuite Laundries, Updated Electrical, Plumbing Throughout, Updated Radiant Heating, Split Ac On 2-Nd And Main, Windows, Roof, Kitchens, Bathrooms, Flooring, Roof 2023. 2nd floor Dishwasher 2022 and Stove 2025. Main floor Fridge 2022 and Washer Dryer 2022. Highly Desirable Location! Port Credit West Village- Waterfront Community With Vibrant New Retail, Commercial, Office & Green Space. Very Well Maintained Building, Close To Public Transit & The Port Credit Go Train, Boutique Shops, Restaurants, Cafes, shopping, Biking & Jogging Trails At Your Door Step, Waterfront Trails & Scenic Parks! (id:61215)
201 - 1 Chef Lane
Barrie, Ontario
The Perfect 2+1 Bedroom Corner Unit Condo! *2 Parking Spots! *2 Years New *Premium Corner Unit! *Largest Model in Building! *Sun Filled Layout With 1379 Square Feet! *9 Ft Ceilings *Chef's Kitchen With Granite Countertops, S/S Appliances and Large Centre Island *Bedroom Sized Den *Primary Bedroom W/ Spa Like Ensuite & Walk-in Closet *Oversized Expansive Windows *Large Balcony W/ Gas BBQ Hookup *Spacious In-Suite Laundry *Ample Storage And Space For All Families *Steps From Barrie South Go Station, Transit, Shopping, Community Centre And Top Rated Schools! Must See!!! (id:61215)

