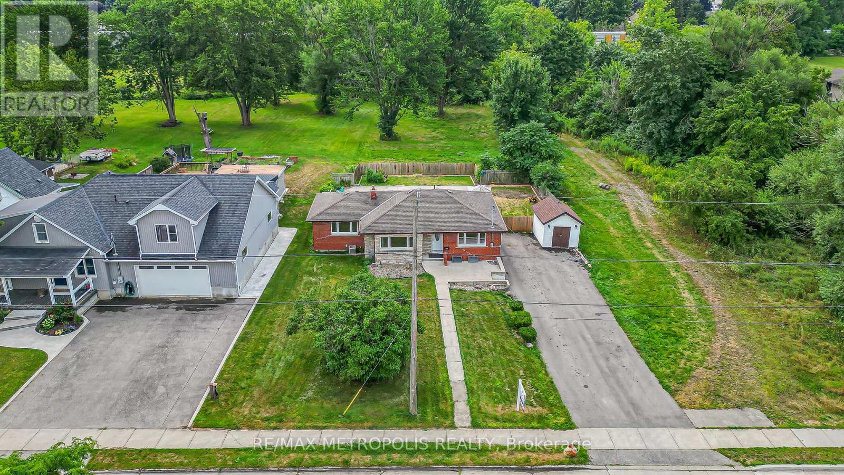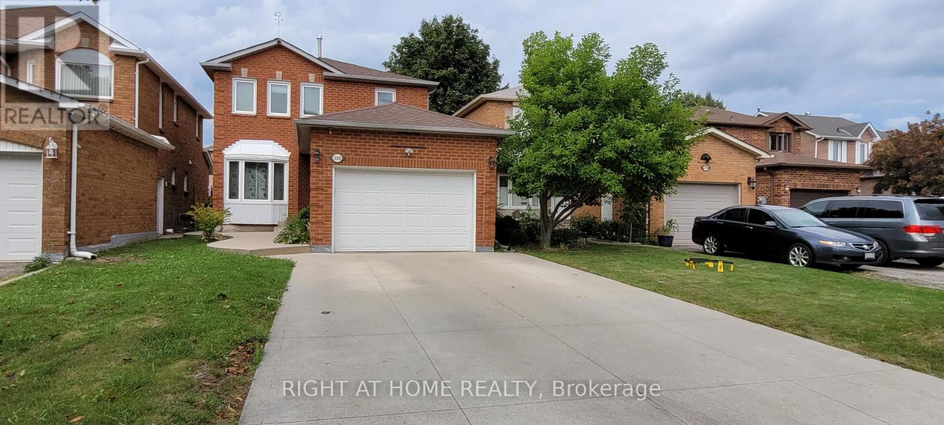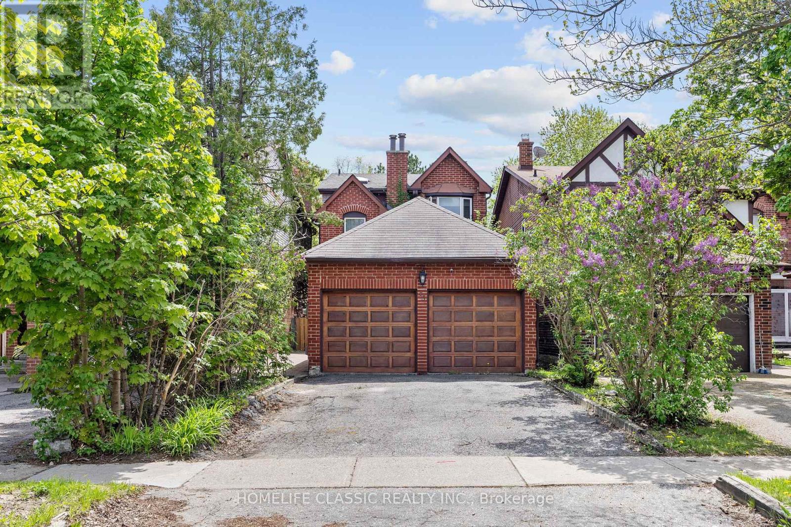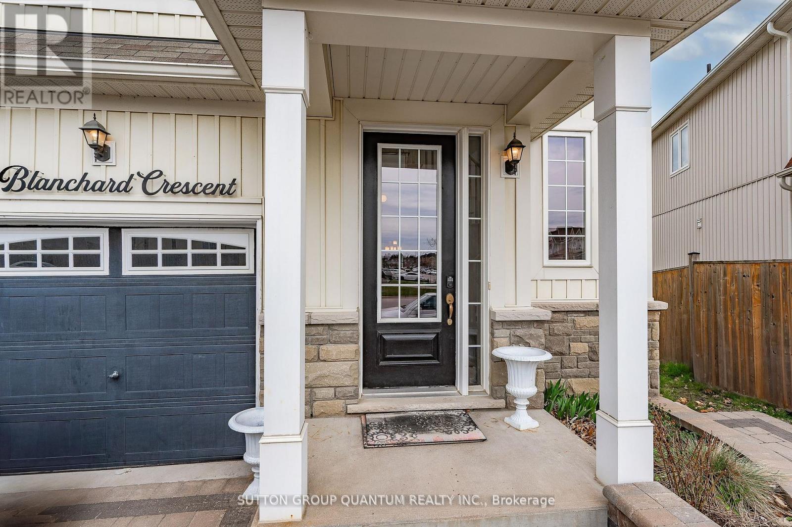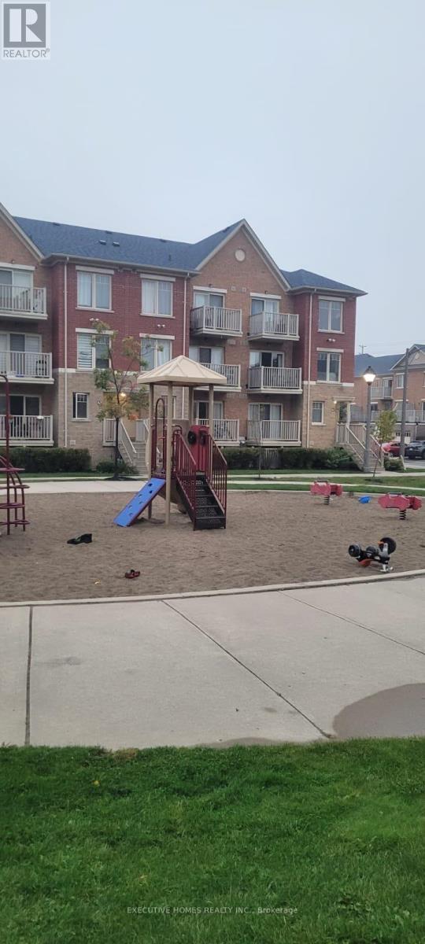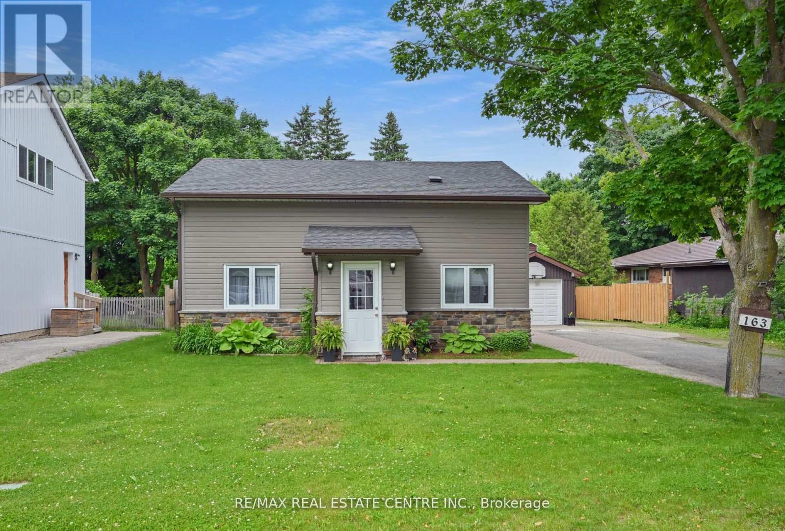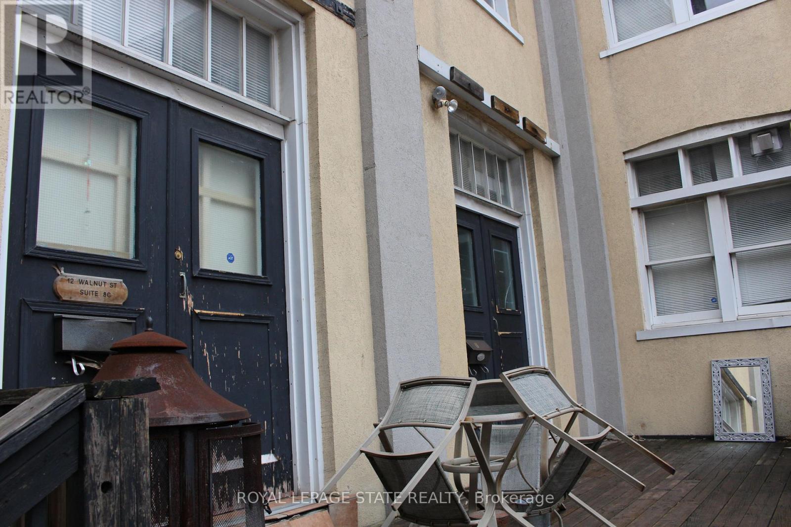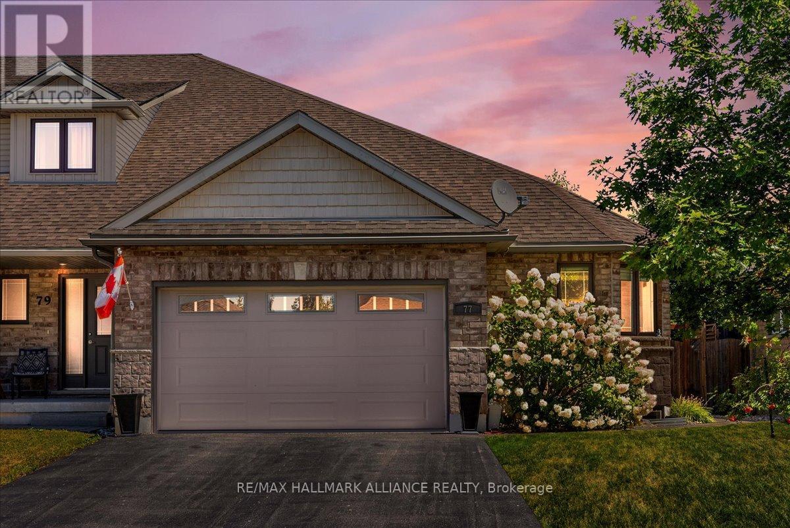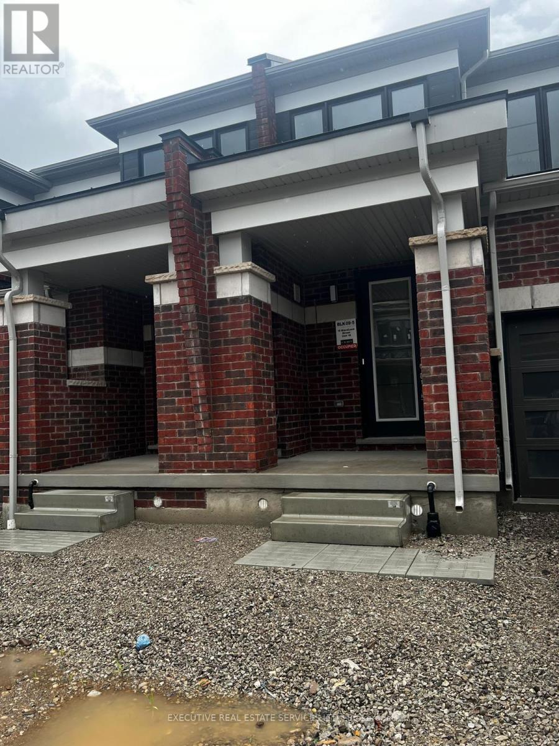Team Finora | Dan Kate and Jodie Finora | Niagara's Top Realtors | ReMax Niagara Realty Ltd.
Listings
1859 Parkhurst Avenue
London East, Ontario
Looking For A Spacious Park-Like Lot Within The City? Welcome To 1859 Parkhurst Ave., A Tastefully Upgraded 4 Bedroom, 2 Bathroom Bungalow On A Quiet Residential Street, Set On An Expansive 0.79 Acre Treed Lot Backing Onto A Creek With Additional Neighbouring Green Space. Offering Both Privacy And Tranquility, This Home Delivers The Perfect Balance Of Nature And City Living.The Main Floor Features 2 Well-Sized Bedrooms, A 4-Piece Bathroom, A Bright Living Room With Large Windows, And An L-Shaped Kitchen With Stainless Steel Appliances. The Lower Level Adds Tremendous Functionality With 2 Additional Bedrooms, A 3-Piece Bathroom, And A Large Recreation Room Perfect For Family Nights Or Hosting Guests.Step Out Through The Patio Doors To A Covered Deck Overlooking Your Fully Fenced Inground Pool A True Backyard Oasis For Relaxation And Entertaining.The Home Has Been Tastefully Upgraded With Features Such As A New Asphalt Driveway, Pot Lights On The Main Level, Kitchen Backsplash, Updated Flooring, And Fresh Paint Throughout.Located Just Minutes From Fanshawe College, The Airport, Shopping, Trails, And With Easy Highway Access, This Property Offers Exceptional Value And Convenience. Don't Miss Your Chance To Own This Unique City Retreat! (id:61215)
395 Elm Street
Port Colborne, Ontario
CMHC-Qualified 78-Unit Development Draft Site Plan Approved! Attention Builders and Developers, an exceptional opportunity in Port Colborne, a city on the rise within the Niagara Region and a hub for tourism, industry, and residential growth. In 2025 alone, over 70 cruise ship visits are expected, bringing continued economic vitality and demand for housing. This 1.14-acre site is a draft site plan approved for a 6-storey, 78-unit apartment building totalling approx. 76,000 sq.ft. of GFA, with 86 parking spaces and an efficient mix of 1- and 2-bedroom layouts. Several municipal and regional grants may be available (depending on final project details), enhancing project feasibility. The site is strategically located just minutes to downtown, the hospital, schools, grocery, beach, and quick access to highways, Niagara Falls, the GTA, and the U.S. border. Supported by projected population growth of nearly 25% by 2031 and the upcoming $3.6 Billion South Niagara Hospital (completion targeted 2028), Port Colborne offers long-term fundamentals and strong rental demand. This development qualifies for favourable CMHC financing programs, allowing investors to maximize leverage and stabilize returns. Asking approx. $32,051 per door is a rare, ready-to-go project, combining draft approval, incentives, location, and growth potential in one package. Information Package attached to the Listing as a supplement. (id:61215)
3310 Greenbelt Crescent
Mississauga, Ontario
Nestled in the highly sought-after Lisgar and Meadowvale communities in Mississaugaa beautifully , all-brick detached home tucked away in the heart of Lisgar's most established and family-focused enclave. Set on a peaceful crescent with no sidewalk to maintain, this property offers a warm and thoughtfully designed interior. Inside, you'll find a cozy family room complete with a fireplace and pot lights, leading to a spacious deck thats perfect for hosting summer gatherings or enjoying quiet evenings outdoors. The finished basement adds versatility with a large rec room, extra bedroom, full bathroom, laundry area, and generous storage ideal for growing families or visiting guests. Beyond the home itself, the location is a true highlight. Surrounded by mature trees, scenic parks, and tranquil walking trails, Greenbelt Crescent offers a serene lifestyle just minutes from Lake Aquitaine Park, Meadowvale Town Centre, and top-rated schools. With easy access to public transit and major highways including the 401, 403, and 407, commuting and weekend getaways are a breeze. Whether you're searching for your forever home or a smart investment in a thriving neighborhood, this property delivers on every front. Make your move to one of Mississaugas most cherished communities opportunities like this don't come often. (id:61215)
93 North Meadow Crescent
Vaughan, Ontario
Great Family Home Situated On Premium 177 Ft Deep Lot in the Heart of Thornhill, 2 Car Garage. Gleaming Hardwood Floors, Pot Lights, Renovated Bathrooms W/Custom Cabinetry & Granite Counters. Renovated Kitchen With Granite Countertops, Marble Floor, Backsplash, Pantry, Breakfast Area With W/O To Large Cedar Deck & Private Yard. Skylight On 2nd Floor. Finished Basement W/Family Rm, Fireplace, Bedroom and 4 Pc Washroom. Perfect Home to Raise A Family. Close to Parks, Shopping, Schools, Places of Worship (id:61215)
58 Blanchard Crescent
Essa, Ontario
Beautifully appointed two-story home, boasting 4 spacious bedrooms + over 2000 sq ft of living space. Step inside to discover the main floor, where a cozy gas fireplace warms the living room, enhanced by hardwood floors. The formal living room offers ample space for an 8-seat dining suite. Convenient access to garage from main floor hallway. The eat in kitchen is a fantastic gathering spot for the family, complete with sliding glass walk out that leads to large deck, ideal for summer entertaining while enjoying the picturesque green surroundings. Upstairs, you will find 4 generous sized bedrooms, including a primary suite with a walk in closet and ensuite with soaker tub + separate shower. The main bath is a 4pc and a convenient 2 pc on the main floor. The fully finished lower level features a sliding glass w/o to a patio, perfect for enjoying serene green space views. Oversized interlocking brick drive enhancing the curb appeal, making it a perfect blend of style and functionality. (id:61215)
41 - 5050 Intrepid Drive
Mississauga, Ontario
Immaculate Bright & Spacious 2 Bedrooms With 2 Full Wash Rooms End Unit Corner Town Home In The Highly Desirable Churchill Meadow Neighbourhood Balconies One Off Master And One Off Living Room. Enjoy Sun Filled House Sun Rise And Sun Set , Parking, Close To Erin Mills Town Centre, Schools, And Major Highways.Well Maintained Complex W/Parquet*Fenced Yard For Summer Bbq. Great.Great Location For Commuters* Steps To Public Transit, Walking Trails. Near food plaza with dozens of restaurants. (id:61215)
2107 - 898 Portage Parkway
Vaughan, Ontario
Stylish 2 Bed + Study Condo with Unmatched Location & Skyline Views.Welcome to this bright and spacious 2-bedroom, 2-bathroom condo with a dedicated study and included locker, perfectly located right beside the TTC subway stationmaking commuting a breeze. Enjoy stunning, unobstructed south-facing views of the entire Toronto skyline from your own private space.This well-designed layout offers generous living areas filled with natural light, ideal for both relaxing and entertaining. Steps to top dining, shopping, and entertainment options, and just minutes from major highways (400 & 407), this condo seamlessly combines convenience and lifestyle. (id:61215)
163 Daniel Street
Erin, Ontario
Discover this charming detached home nestled in the sought-after town of Erin, offering the perfect blend of peacefulness and convenience. Set on a spacious, fully fenced, 165 ft deep lot, this property boasts enough privacy and space for whatever adventures summer will bring! There is a detached garage as well as ample parking space for multiple vehicles, including guests - you'll never have to worry about getting a spot. Inside, you'll find a bright and inviting living space, including the main floor primary bedroom. This home also features a versatile flex space - perfect as a bedroom, home office, playroom, guest space, or hobby room - giving you flexibility to suit your lifestyle. Enjoy the ease of main floor laundry and plenty of storage throughout the home, making everyday living that much more convenient. Heated floors in the front entry, back entry, and kitchen. All of this, just minutes from shops, schools, parks, and everyday essentials - close to everything you need, yet tucked away from the noise. Don't miss the opportunity to make this wonderful property yours! (id:61215)
26 Brenda Avenue
Brampton, Ontario
Welcome to this bright and spacious 2 bedroom lower level unit located in a quiet family friendly neighborhood in Brampton. Both bedrooms are above ground and feature large window, allowing for an abundance of natural light. This spacious updated unit offers a private separate entrance, a full sized kitchen with appliances, and private in-unit laundry (not shared with the upper level). The layout includes 1 full bathroom and a separate powder room near the bedrooms, ideal for added convenience. Enjoy the benefit of a large storage area within the unit and the option for up to 2 parking spaces on a shared long driveway. Located directly across from a school. Close to a shopping plaza, public transit, parks and major amenities. Quiet, family-oriented residential street. Rent: $2,150/month + 50% utilities. Tenant requirements; rental application, employment letter, recent pay stubs, full credit check, first and last months rent deposit. Fraudulent documents will be reported. This unit is perfect for a small family or working professionals seeking a comfortable and convenient living space. Available anytime. (id:61215)
12 Walnut Street S
Hamilton, Ontario
This property features approx 15,262 sq ft freestanding building with 122 foot frontage onto Walnut St S with ground floor offices and residential units on 2nd level. 10 parking stalls. Potential future redevelopment with close proximity to the LRT and main downtown core and the site is just minutes from Hamilton GO center station, GO buses, Hamilton City hall, McMaster University, St. Josephs Healthcare Hamilton and Central Business District. Property being sold 'as is, where is' Seller has no knowledge of UFFI. Seller makes no representations and/or warranties. (id:61215)
77 Finnie Lane
Centre Wellington, Ontario
Beautifully maintained end-unit freehold bungalow townhome in the highly desirable community of Elora. This bright and spacious 2+1 bedroom, 3 full bathroom home features an open-concept main floor with large windows and skylights that flood the living space with natural light. The main level offers a functional layout with a large kitchen, dining area, and living room perfect for everyday living or entertaining. The primary suite includes a walk-in closet and 3-piece ensuite, with a second bedroom and full bath completing the main floor. The fully finished basement provides excellent additional living space with a large recreation area, third bedroom, and full bathroom ideal for guests, a home office, or in-law suite potential. Enjoy added convenience and peace of mind with a private double-wide driveway, built-in double car garage, and a full home backup generator ensuring comfort and security year-round with no risk of power outages. Situated on a quiet street, just minutes from downtown Elora, scenic trails, shops, and restaurants. Enjoy low-maintenance bungalow living with the added benefit of freehold ownership - no condo fees! (id:61215)
16 - 15 Blacklock Street
Cambridge, Ontario
Modern 3-bed, 2.5-bath freehold townhouse in Cambridges desirable Westwood Village by Cachet Homes. Features include an open-concept layout, stylish finishes, 1-car garage plus driveway, and low $204.20/month common element fee. Just 10 mins to Hwy 401, Conestoga College, Costco, and more. Ideal for families, professionals, and commuters alike! (id:61215)

