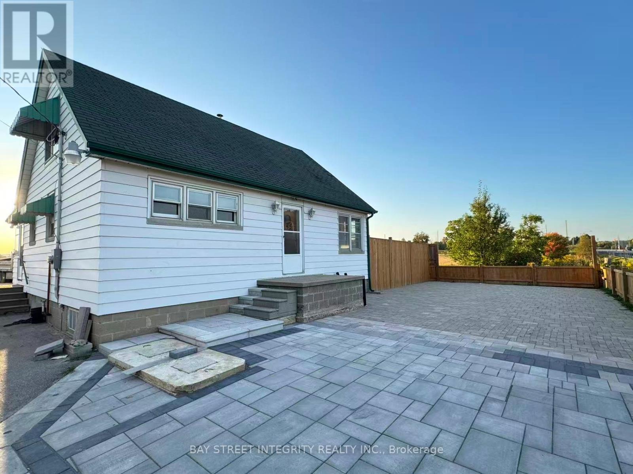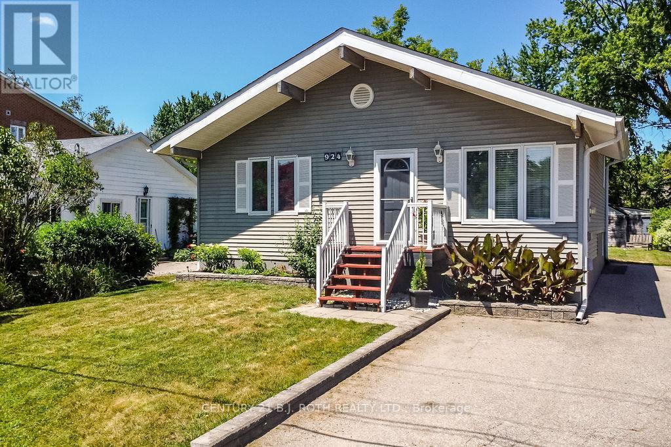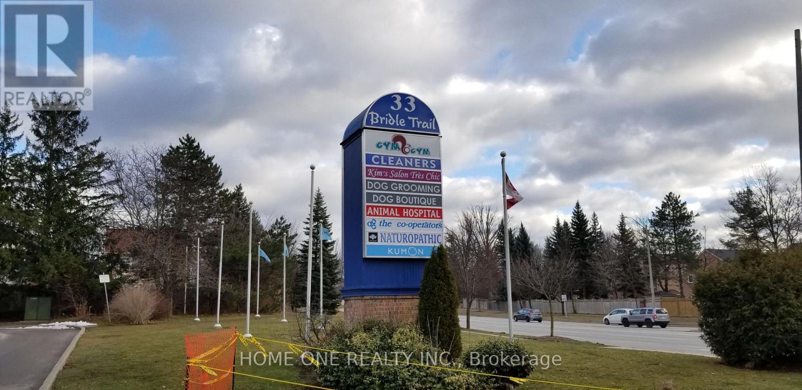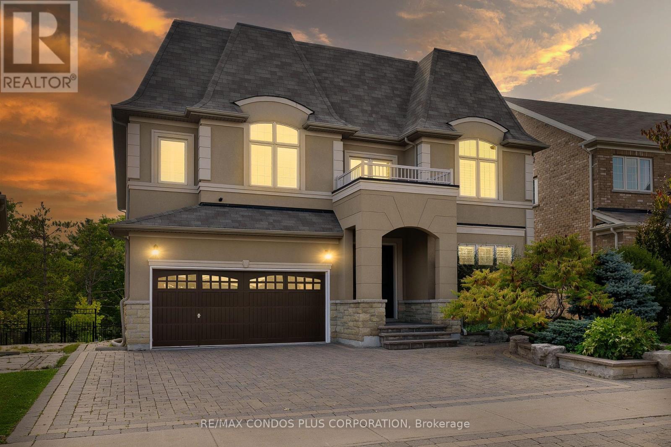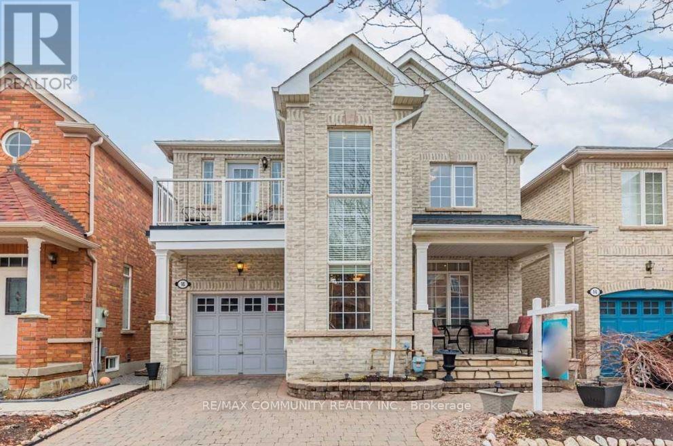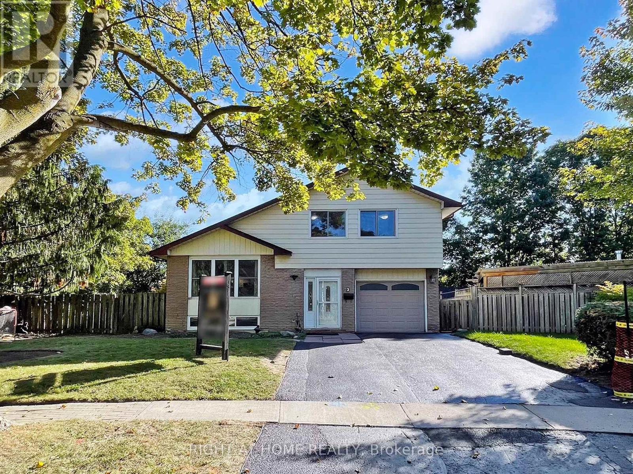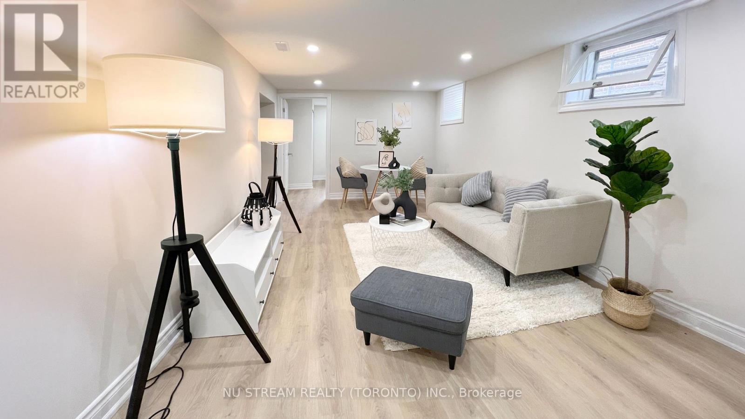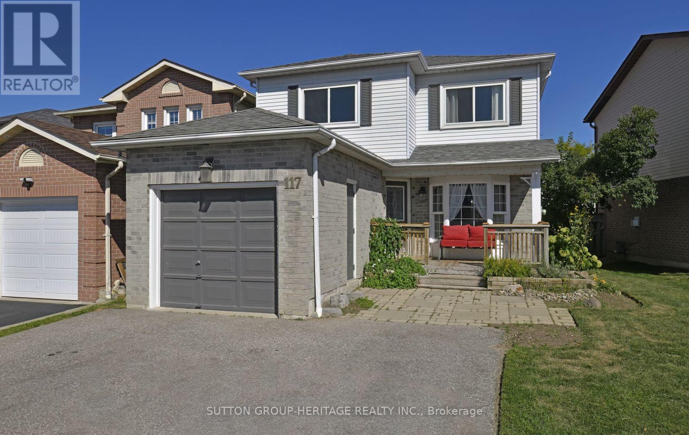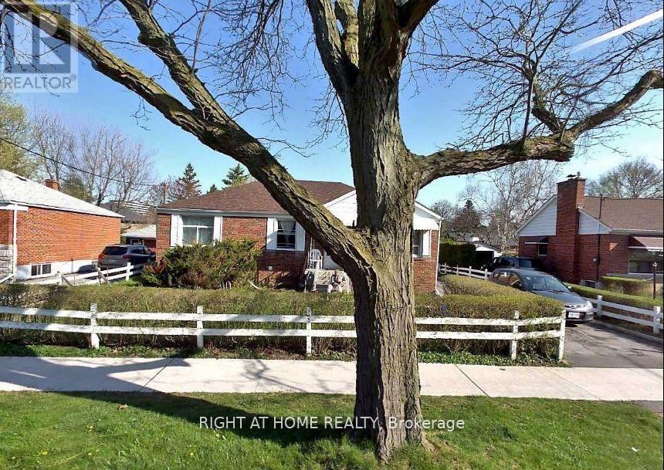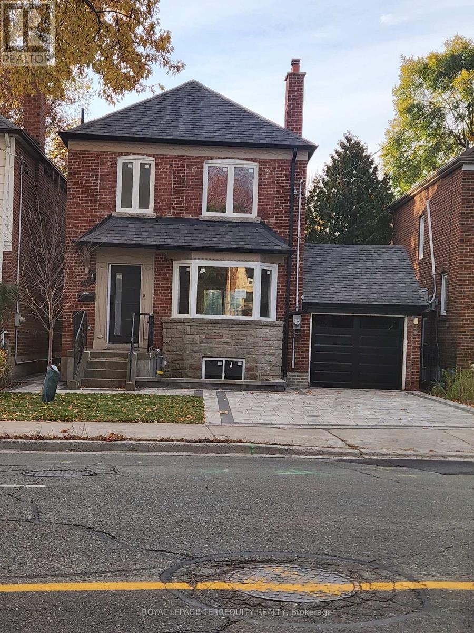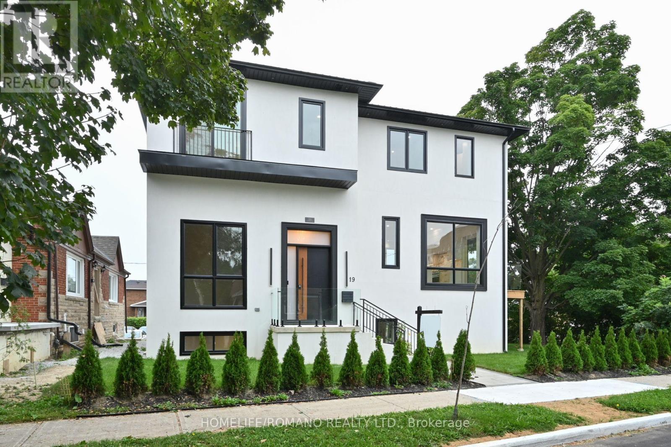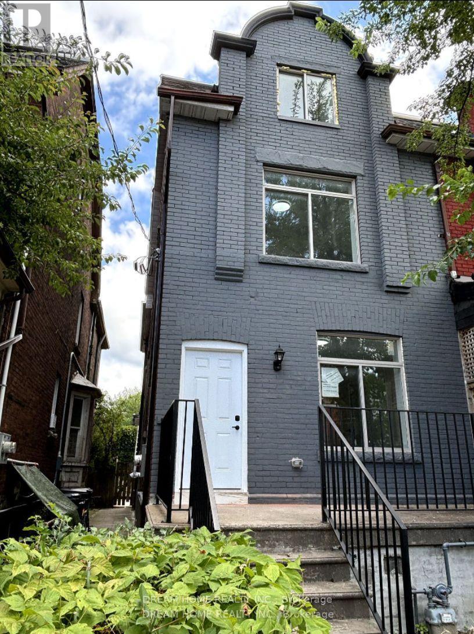Team Finora | Dan Kate and Jodie Finora | Niagara's Top Realtors | ReMax Niagara Realty Ltd.
Listings
12190 Warden Avenue
Whitchurch-Stouffville, Ontario
Charming country-style 1.5 storey home with a full basement, now available for lease! This property offers spacious principal rooms, with the option of a primary bedroom on the main floor plus two large bedrooms upstairs. Surrounded by peaceful agricultural lands, yet only minutes to Highway 404 for quick commutes or to Gormley GO Station for easy access downtown. (id:61215)
924 Vicrol Drive
Innisfil, Ontario
Enjoy the best of lakeside living with deeded access to the exclusive Alcona Beach Club, featuring two private beaches, a boat launch, and live music on long weekends! This charming home offers a lake view from the front porch, perfect for morning coffee or evening sunsets. Step inside to a bright, open-concept living space with a 12-ft cathedral ceiling in the main living room, adding a grand and airy feel. The kitchen boasts elegant maple cabinets and porcelain tile flooring, with a walkout to a spacious back deck also accessible from the primary bedroom. Don't miss this rare opportunity for private beach access and cottage-style living just steps from Lake Simcoe. (id:61215)
3 & 4 - 33 The Bridle Trail
Markham, Ontario
Busy Neighborhood Plaza With Lots Of Traffics Both Vehicles and Foot, Ample Parking Spaces And Unit With Good Exposure And Flexible Settings. Back Door Access, Suitable For Many Use, Services Type Business Or Professional Offices Are Welcome (id:61215)
131 Lady Nadia Drive
Vaughan, Ontario
*Beautiful Home on one of Patterson's Best Premium Ravine Lots* with Stunning Views in Vaughan's prestigious Upper Thornhill Estates, situated on the Highly Sought-After Lady Nadia Drive! This home offers a blend of luxury and privacy. The pie-shaped irregular lot widens at the rear providing generous exposure to the Oak Ridges Moraine, which is part of Ontario's protected Greenbelt. Inside find over 4000 sq ft of above-grade living space + a finished walk out basement. The bright family room features cathedral ceilings and a custom fireplace mantel. The spacious open-concept kitchen has a breakfast area with a walk-out to a large terrace, perfect for enjoying the ravine views. The main floor also includes a dining room, family room, and a home office, providing flexibility for daily living and entertaining. Upstairs, the primary bedroom boasts two walk-in closets and a 5-piece ensuite. Three more large bedrooms, each with their own bathroom access, complete the upper level. The fully finished walk-out basement is perfect for entertaining, with a wet bar, two extra bedrooms, a 3-piece bathroom, and a private staircase. Custom California Shutters are featured throughout the home. Outside, the interlocked driveway and landscaped yard boast curb appeal, and the 3-car garage and 4 driveway parking spaces make parking easy. This home is a must-see home in one of Patterson's best locations! **EXTRAS** The home backs onto the Oak Ridges Moraine, part of Ontario's Greenbelt. This is protected land, not a public park or nature trail, ensuring privacy and tranquility. (id:61215)
16 Down Crescent
Ajax, Ontario
Immaculately Maintained Home By Original Owner. Thousands Spent In Upgrades Including An Interlock Driveway And Patio, A Gourmet Kitchen With Quartz Counter tops, Back-splash And Breakfast Bar (2018), Stainless Steel Kitchen Appliances, Hardwood Throughout, 9 Foot Smooth Ceilings, Pot Lights, Finished Basement, Crown Molding (2018), Renovated Bathrooms (2021), Furnace 2018, Owned Water Heater 2018, Upgraded Insulation 2018, Roof 2016, Double Sided Gas Fire Place, Spacious Primary Bedroom With Walk-In Closet And 5 Piece En-suite, 4th Bedroom Includes An Upper Floor Balcony And Is Currently Open Concept But Can Easily Be Closed Off For Privacy As Per Builder , Laundry Room With Tons Of Storage, A Backyard Oasis With Stunning Landscaping And Lots Of Greenery To Show Off In The Spring And Summer Months. Close To Shopping Parks, Walking Distance To Schools Including A French Immersion School. Move in and Enjoy!. (id:61215)
2 Hetherington Drive
Clarington, Ontario
Welcome to your forever home! Situated in a premium pie-shaped lot, fronting on a cul-de-sac while backing on to a Ravine with Bowmanville Creek. Enter into a spacious foyer which invites you to the family room with a fireplace to kick your feet up or walk-out to deck. Take a few steps up to enjoy bright and airy living/dinning space, paired with an open concept chef's kitchen. The heart of the home offers versatile cooking, as you have access to the deck for barbacue, while providing an ample amount of coutnertop/cabinetry space with an integrated cutting board. It is also ideal for hosting with a pass through to family room and breakfast bar area for your guests to enjoy. The backyard offers a resort like feel, with scenic views, featuring a multi-tiered deck and pool that are excellent for entertaining and relaxing outdoors. Key direct garage access from the inside and out offers added convinence. The upper level offers generous sized rooms with en-suite access for the primary and a large four piece restroom. The lower level offers flexibility with a space for recreation, and a office/bedroom with walk-out access to a patio. Located minutes away from highway 401 and future Bowmanville Go Station, this home offers both tranquility and convinience. Schools, shops, parks, and trails are nearby making it an ideal retreat for families who value privacy, space and the outdoors. (id:61215)
86 Araman Drive
Toronto, Ontario
Discover this beautifully renovated and generously sized 2-bedroom, 1-bathroom bungalow basement located on a quiet, family-friendly street. This bright and modern unit boasts large above-grade windows that flood the space with natural light it doesn't feel like a basement at all! Modern Oak vinyl flooring throughout; Open-concept living area with pot lights and a stunning kitchen, Quartz countertops, ceramic tile backsplash, and floors; Luxury bathroom with quartz vanity and stand-up shower; Fully furnished move-in ready! Minutes from Highway 401, Fairview Mall, and public transit; Close to schools, parks, and all essential amenities. Perfect for professionals, small families, or anyone seeking a stylish and convenient place to call home. (id:61215)
117 Reed Drive
Ajax, Ontario
WELL MAINTAINED ,SUPERB 3+1 BEDROOM HOME IN A VERY DESIREABLE AREA OF AJAX, WALKING DISTANCE TO GO STATION, CLOSE TO ALL AMENTIES,SHOPPING,SCHOOL,COSTCO AND 401.MODERN KICHEN WITH CERAMIC FLOORIN AND GRANITE COUNTERS, LR AND R WITH HARDWOOD FLOORING AND CROWN MOULDING, ABOVE GROUNG POOL WITH A SUNROOM WITH SLIDING DOORS. FINISHED BASEMENT WITH REC ROOM AND A BEDROOM (id:61215)
Basemen - 22 Kenton Drive
Toronto, Ontario
Your Search Ends Here - Can't Be Beat! A Gorgeous Lower Level Unit, Featuring Separate Entrance, Pot Lights With Dimmers, Newer Windows, Luxury Vinyl Floors, Double Mirrored Closet Doors And A Den That Can Be Used As Separate Dinning Space Or Home Office Space. Modern Kitchen, With Beautiful Quartz Counter Tops, Lots Of Natural Light, Functional Layout & 1 Outside Parking Spot. Walking Distance To Shops, Schools, Bus Stop, Restaurants & All Essential Amenities. Great For Students And Young Professionals! Ready For Immediate Possession! Shows Well! (id:61215)
341 Lawrence Avenue W
Toronto, Ontario
Gorgeous Renovated Home in Highly-Sought Yonge /Lawrence Neighbourhood. Fully renovated and professionally refurnished a year ago. Open Concept living & Dinning with fire place and walkout to new Deck. Large Master Bedroom with Custom Wardrobe. Great Storage. Professionally Finished Basement With High Ceilings. Large Deck And fully sodded lawn. New Interlocked driveway for two cars. Minutes Walk To Subway, Restaurant, Shops And More. Highly-Rated Schools As John Wanless Ps, Glenview, Lawrence Pk Ci., Tfs And Havergal. (id:61215)
19 King High Avenue
Toronto, Ontario
Welcome to this stunning masterfully crafted custom home featuring a rare 60 foot frontage with 3,000 Sqft living space, 2-car garage and ample parking. This exquisite residence features soaring ceilings, wide-plank oak floors, large windows and high end finishes throughout. Chefs dream custom kitchen features top of the line appliances and island with sinterstone countertops and backsplash.This smart home is constructed with insulated concrete forms (ICF) for energy efficiency, durability and comfort. Four well appointed bedrooms and double height ceiling main floor office offer functionality and comfort. The Above ground lower level basement boasts 14 foot ceilings and features a nanny ensuite or extra guest bedroom with ensuite and walk in closet. Enjoy effortless access to Highway 401 and transit, and proximity to Avenue Rd making your daily commute a breeze. Indulge in world-class shopping at Yorkdale Mall or stock up on essentials at Costco, both just minutes away. Restaurants, cafes, shops, and retail services are all within walking distance. With excellent schools nearby and superb walkability, this low-maintenance dream home is perfect for families and professionals alike. Don't miss your chance to own this luxurious sanctuary in one of Toronto's most sought-after neighborhoods! (id:61215)
103 - 643 Bathurst Street
Toronto, Ontario
New Renovated Main floor 1 Bedroom with Private Bathroom Available For Lease, Kitchen is sharing with another two tenants, Furnished with double size bed, mattress, desk and chair. Spacious, Bright, Clear. Walking Distance To UofT. Walk To Ttc, Shopping, Hospital, Restaurants, And More. (id:61215)

