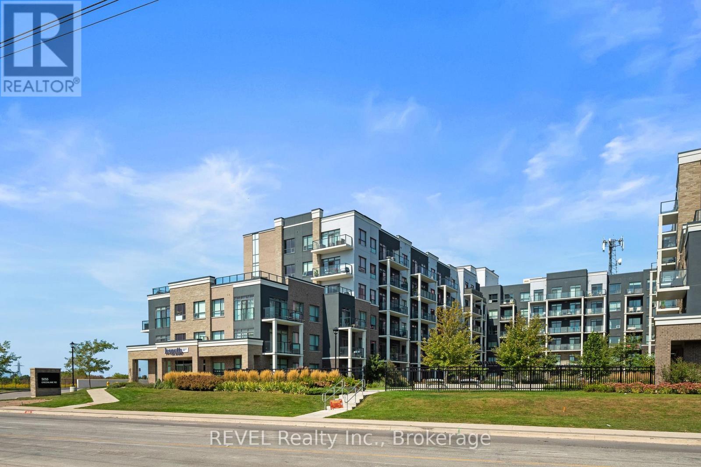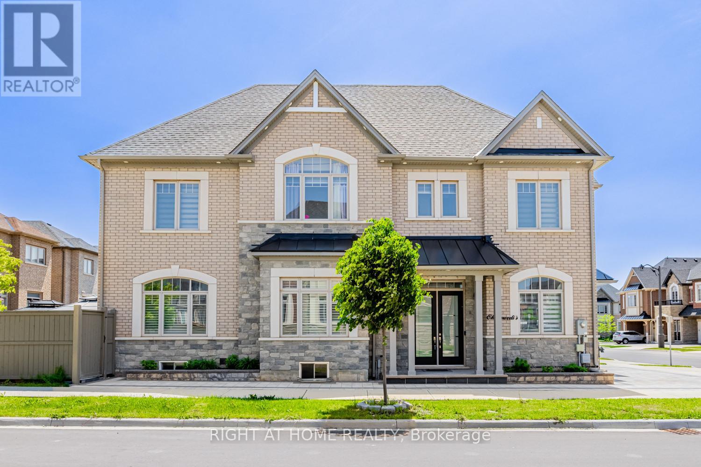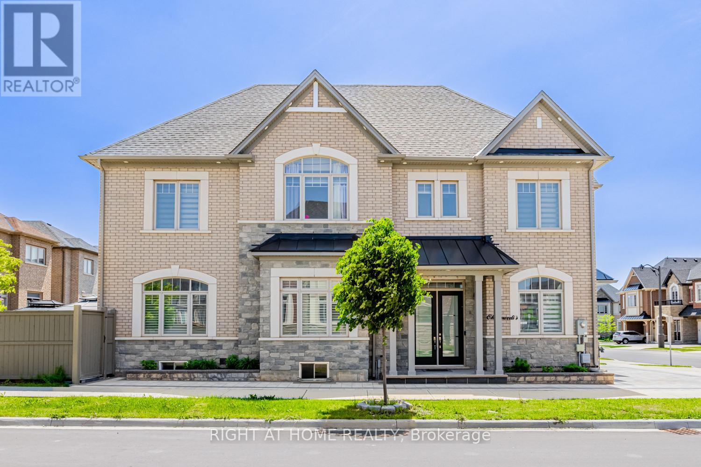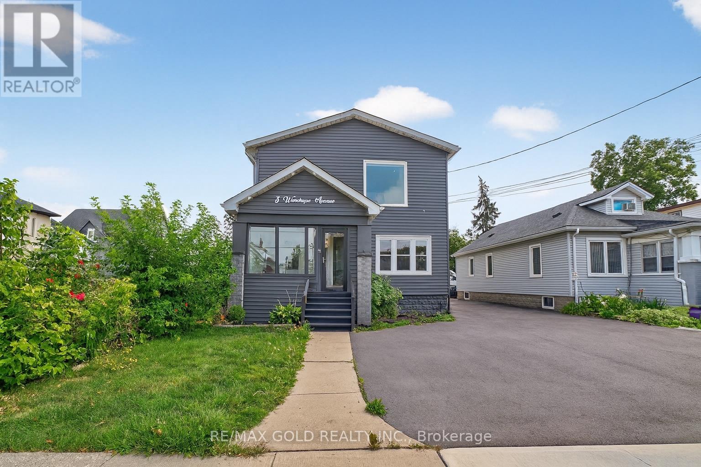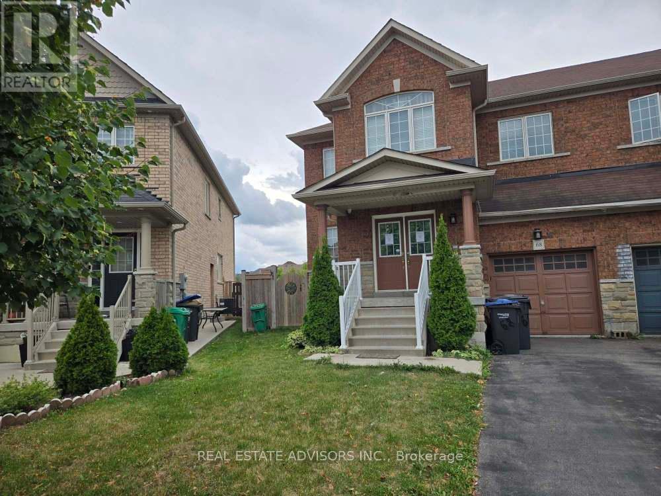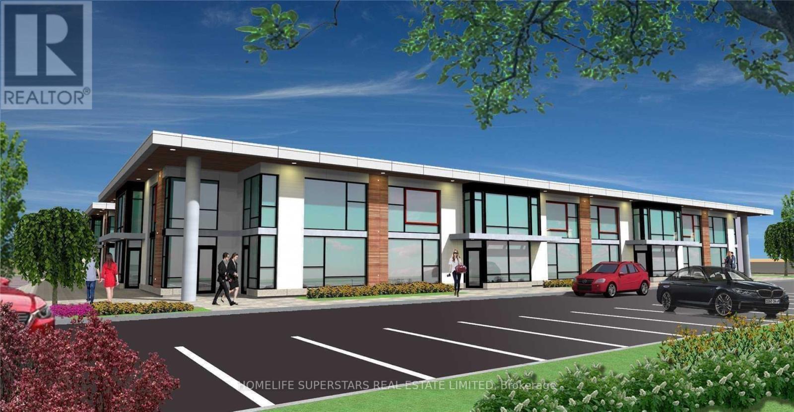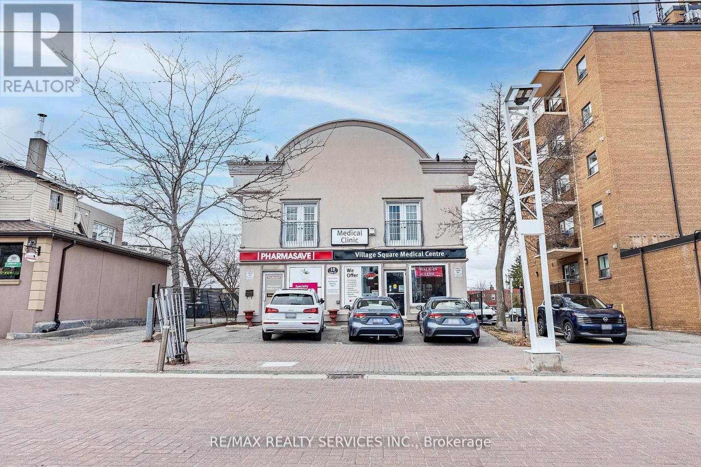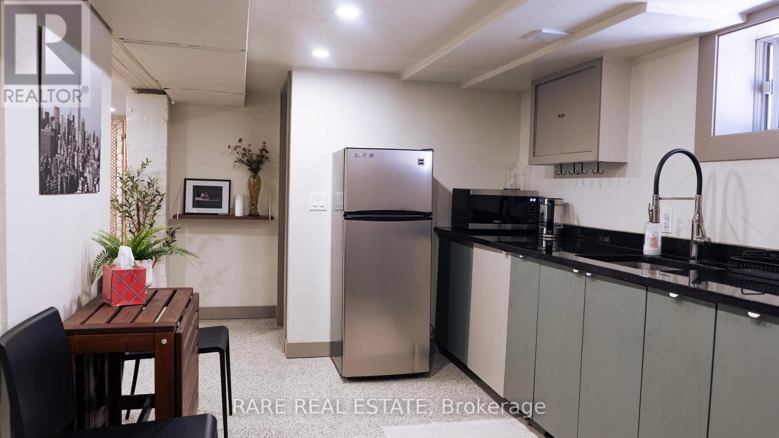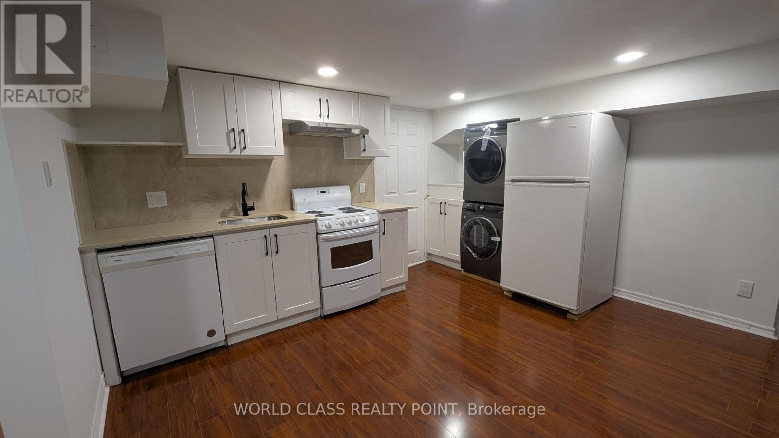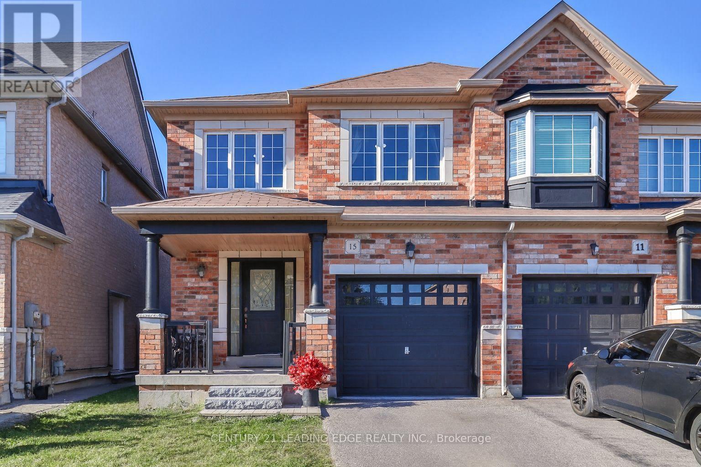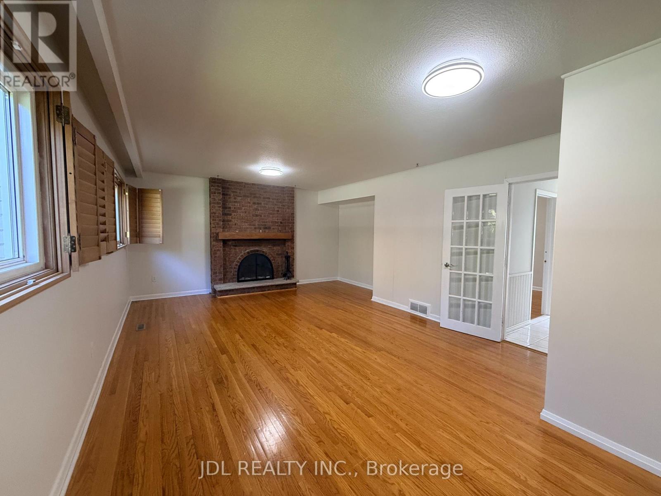Team Finora | Dan Kate and Jodie Finora | Niagara's Top Realtors | ReMax Niagara Realty Ltd.
Listings
522 - 5055 Greenlane Road
Lincoln, Ontario
Beautiful one bedroom condo for lease, located on the 5th floor, complete with balcony views of the escarpment. Features a 4 piece bathroom, open concept kitchen, living room space with lots of natural light. Gorgeous well kept building only 3 years old featuring a private gym, party room, roof top patio and bike storage. Walking distance to grocery store and amenities. This stunning property is located close to the QEW making it quick access to the GTA and Niagara core. Utilties extra. (id:61215)
7061 Dolphin Street
Niagara Falls, Ontario
Welcome to 7061 Dolphin St, a lovingly maintained home located on a mature-tree lined street. Built in 1972 and cherished by its original owner, this 3-bedroom, 2-bathroom home is brimming with character and possibilities. Inside you'll find a unique step-down living room, an excellent sized kitchen and dining room with well-maintained finishes. Downstairs, the expansive rec room boasts a gas fireplace. The basement, equipped with a 240V stove outlet and a separate entrance, offering the possibility of an in-law suite. Situated just steps from a neighbourhood park and a short distance to some of the top-rated schools in Niagara Falls, this home is family-friendly. Don't miss the chance to make this gem your own. Book your showing today and discover the pride of ownership that shines through every corner of this remarkable property! (id:61215)
104 Sora Gate
Oakville, Ontario
Welcome to 104 Sora Gate, Oakville where elegance meets excellence. Live in style sophistication in this architecturally captivating 4-bdrm + Office/Den+2 flexible room finished basement, 4.5 bath detached home that is sure to surpass your every expectationSituated on a premium corner lot in one of most prestigious family communities. Spanning 3,242 sq ft (including a 640 sq ft finished bsmt by builder), this particular model was originally showcased as the builders flagship model home, reflecting exceptional design and a highly functional layout. Enjoy soaring 10-ft smooth ceilings on the main floor (11-ft in the office), 9-ft on 2nd level, 8-ft in the basement, with large windows that flood the home with natural light all day. Inside: wide-plank upgraded hardwood flooring throughout, a designer kitchen with upgraded quartz waterfall island, extended custom cabinetry & pantry high-end stainless steel appliances & backsplash, and a wine cellar. The main level features a separate living room, family room, dining area perfect for upscale entertaining. Additional upgrades include 8 ft frosted glass double doors, 8 ft French glass office doors, designer lighting, upgraded 2x4 tiles in foyer, hallway and Master Ensuite, custom closets in 3 upper bdrms, and 2nd-floor laundry with ample storage. The bsmt adds 2 spacious flexible rooms, a full bath, and 2 oversized storage areas perfect for guests, Work From Home, gym, rec use. Outdoors: interlocked stonework with in-built lighting, gazebo retreat, Tesla EV charger, gas line for BBQ, 4-cars can be parked on driveway, and exterior pot lights. Bonus features: custom blinds, water softener, central vacuum rough-in, hardwired internet, and 7-Year Tarion Warranty. Just minutes from top-rated schools, grocery stores, banks, restaurants, Highways 407,403 & QEW. Don't miss this rare opportunity to own this fully upgraded modern home that redefines turnkey luxury living in Oakville's finest neighbourhood. (id:61215)
104 Sora Gate
Oakville, Ontario
Welcome to 104 Sora Gate, Oakville where elegance meets excellence! Live in style and sophistication in this architecturally captivating 4-bedroom + office/den + 2 flexible room finished basement, 4.5 bath detached home situated on a premium corner lot in one of Oakvilles most prestigious family communities. Spanning 3,242 sq ft (including 640 sq ft finished basement by builder), this former flagship model home boasts soaring 10-ft smooth ceilings on the main floor (11-ft in the office), 9-ft on the second level, and 8-ft in the basement, with sun-filled interiors featuring wide-plank hardwood floors, a designer kitchen with quartz waterfall island, extended cabinetry, high-end appliances, pantry, backsplash and wine cellar, plus separate living, dining and family rooms ideal for entertaining. Upgrades include custom closets in 3 bedrooms, frosted glass double doors, designer lighting, 2nd-floor laundry with ample storage, finished basement with 2 flexible rooms, full bath and oversized storage areas, while outdoor highlights include interlocked stonework with in-built lighting, gazebo retreat, Tesla EV charger, BBQ gas line, 4-car driveway parking, and exterior pot lights. Additional features include custom blinds, water softener, central vacuum rough-in, hardwired internet, and 7-Year Tarion Warranty, all just minutes to top-rated schools, shopping, restaurants, and highways 407/403/QEW. Tenant pays all utilities and 24 hours irrevocable is required as one seller works overseas dont miss this rare opportunity to lease a fully upgraded luxury home in Oakvilles most desirable neighbourhood! (id:61215)
3 Wardrope Avenue
Hamilton, Ontario
Completely upgraded 4-bed, 4-bath home with bright open-concept foyer, modern lighting, and extravagant quartz-island kitchen with ample storage. Elegant oak staircase leads to spacious bedrooms with rare 10-ft ceilings and upper-level laundry (plus basement hookup). Bathrooms feature large porcelain tiles and walk-in showers. Fresh asphalt driveway and private fenced yard with custom bamboo gazebo and exterior lighting perfect for entertaining. Unfinished basement for extra storage or future living space. Major updates include furnace & A/C (2018), roof & gutters (2020), and windows (2023). Move-in ready! (id:61215)
68 Delport Close
Brampton, Ontario
Spacious Semi-Detached Home in Sought-After East End. Situated on a Large Pie-Shaped Lot, This Residence Features a Double Door Entry, Bright and Open Living/Dining Room Combination, and a Generously Sized Family Kitchen with Ceramic Backsplash and Walk-Out to a Private Yard Backing Onto No Neighbours. Offering 4 Spacious Bedrooms, Including a Primary with 4-Piece Ensuite and Walk-In Closet. The Fully Finished Basement, Accessible Through a Separate Entrance from the Garage, Includes a Large Recreation Room with Fireplace and a 2-Piece Bath. (id:61215)
20 - 2578 Bristol Circle
Oakville, Ontario
This beautiful office building combines modern design with everyday functionality, offering 1,830 sq. ft. of space plus a 400 sq. ft. mezzanine. The mezzanine includes three private offices and a comfortable coffee area, while the ground floor features seven well-appointed offices, a tastefully designed reception, and a modern kitchen that leaves a lasting impression on clients and staff alike. With two washrooms, including one with a shower for those who enjoy a workout before or after work, the building is designed with comfort in mind. A fridge, range hood, microwave, and dishwasher are already in place, making the space move-in ready. Each office is fully sound insulated for privacy and productivity and has Ethernet cable installed. Elegant finishes, including professional modern carpeting, tempered glass stair railings and doors, and stylish interior details, create a sleek and professional environment. Bright and Beautiful Tile on The Hallway, Spectacular Full-Height Windows Allow Natural Light, Minutes to Hwy 403, On the Border of Mississauga and Oakville. Partially leased. Photos before leased offices. (id:61215)
10 Main Street
Mississauga, Ontario
Desirable and prime location in the heart of Streetsville. This building sits in the iconic area known as Village Square. This stand alone building has 2 retail units on the ground floor and 2 residential apartments on the second floor with a total of 4 owned and private parking spots. This property is zoned C4 and allows for many uses. Currently the main floor is being used as a pharmacy and medical clinic (lease contract signed for 1 year) and both residential units on the second floor are rented (now on month to month basis). Building interior was renovated in 2019 with upgrades to HVAC and HEPA filters and fans were installed to accommodate for its current use as a medical clinic. This property is perfectly situated for plenty of foot traffic with lots of shops, restaurants and events hosted throughout the year in the area. (id:61215)
Lower - 33 Juliet Crescent
Toronto, Ontario
Find your ideal home in this affordable, spacious open-concept Bachelor suite featuring a private entrance, complete kitchen, full bathroom, and convenient laundry right outside your door. This immaculate space offers the comfort and functionality of a one-bedroom unit with thoughtful design throughout. Located in the Keelesdale-Eglinton West neighbourhood, you'll enjoy tree-lined streets, heritage architecture, and a strong sense of community. This spacious lower unit with a private entrance is ideal for a mature student, or single professional. Some utilities included! (id:61215)
230 Alsace Road
Richmond Hill, Ontario
Bright and comfortable 1-bedroom, 1-bath basement apartment featuring large windows that fill the space with natural light. The unit offers open living areas with durable laminate flooring throughout, giving it a modern, easy-to-maintain finish.Perfect for a single professional or couple looking for a quiet, private space to call home. (id:61215)
15 Robertdale Court
Whitchurch-Stouffville, Ontario
This Home has been Meticulously Cared for by the First Owners directly from the Builder. The Front Walkway Entrance Shows Quality of Workmanship with a Comfortable Size Porch for Relaxing and Enjoying the Quite Living of being on a Cul-De-Sac! Upgraded Stepping Stones Enhance the Entrance of this Beautiful Fully Brick Home. Recently Painted Interior and Exterior. New light fixtures throughout, including a Sparkling Lavish Chandelier above the Dining Room Table adding Elegance to the Main Floor. Open Concept Kitchen Boasts Breakfast Bar + Eat In Area with Walkout to Backyard, Perfect for BBQ'ing! Upgraded Custom-Designed Cherry Brazilian Hardwood on Main Floor. Classy Solid Black Ornate Wrought Iron Staircase Spindles Lead up to 3 Bedrooms with Generous Sized Primary Bedroom including a Walk in Closet and 4 Piece Bath w/ Soaker Tub. Home includes all Stylish Draperies. Don't let this Opportunity Pass you by to Live in One of Stouffville's most Desired Family Friendly Neighbourhoods, Close to Schools, Parks & Wonderful Shopping Options! (id:61215)
Bsmt - 71 Proctor Avenue
Markham, Ontario
Spacious lower-level 2-bedroom, 1-bath apartment with separate entrance. With a basement kitchen and family room. New painting throughout, separate private entrance. Separate Laundry, Full Kitchen, and Family Area, Convenient Mins Walk away from Bayview, schools, restaurants, shops, and supermarkets. (id:61215)

