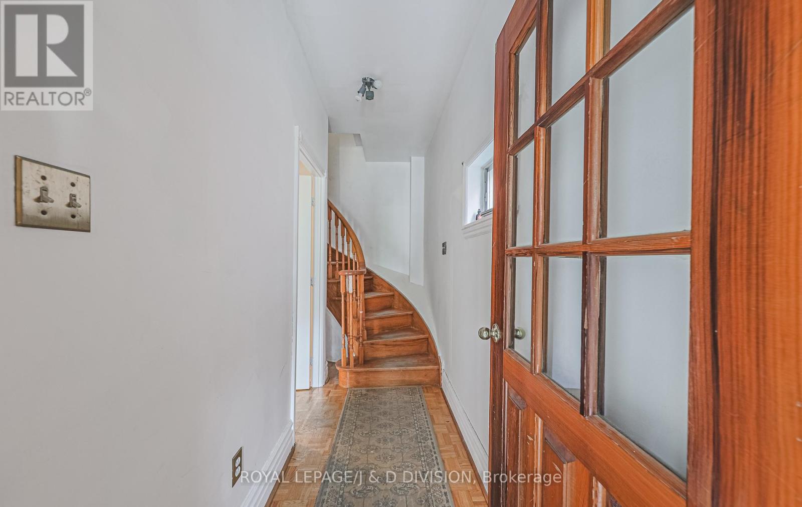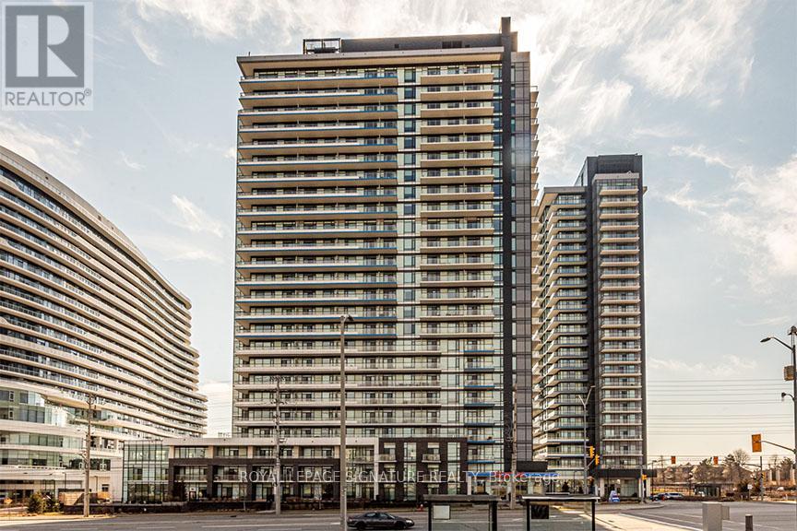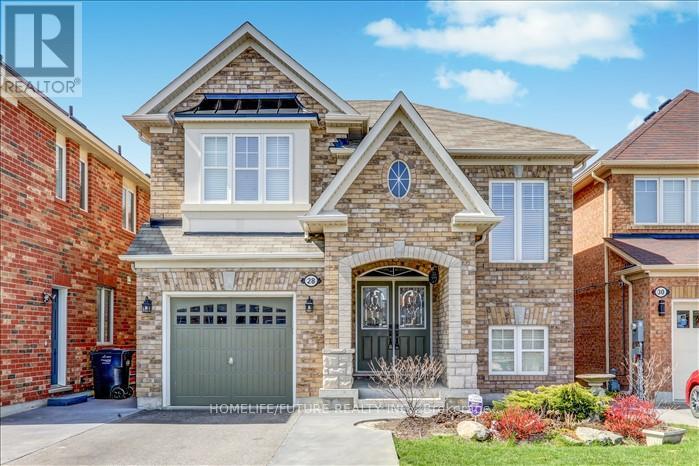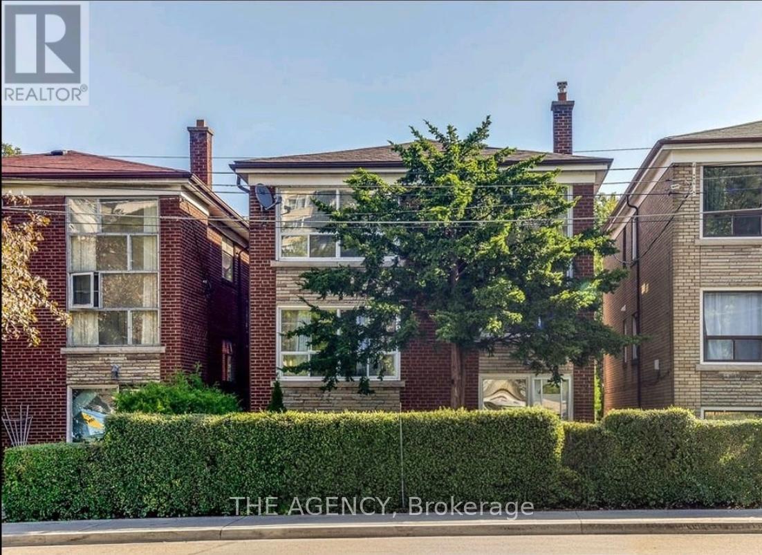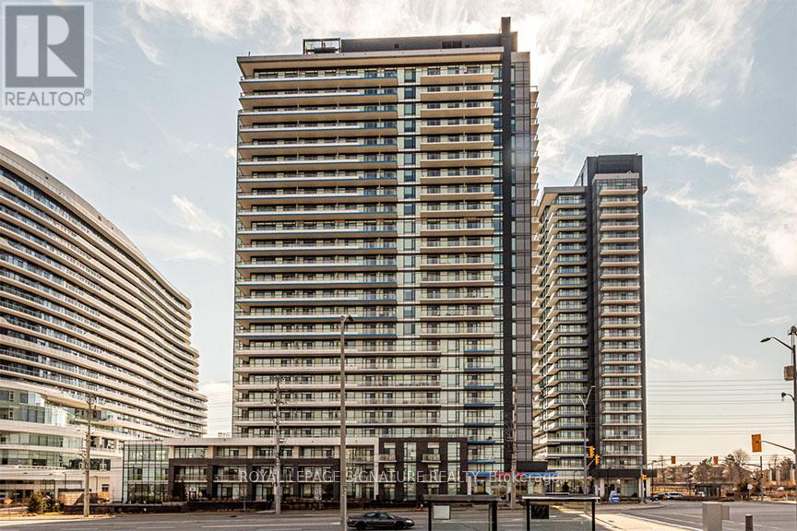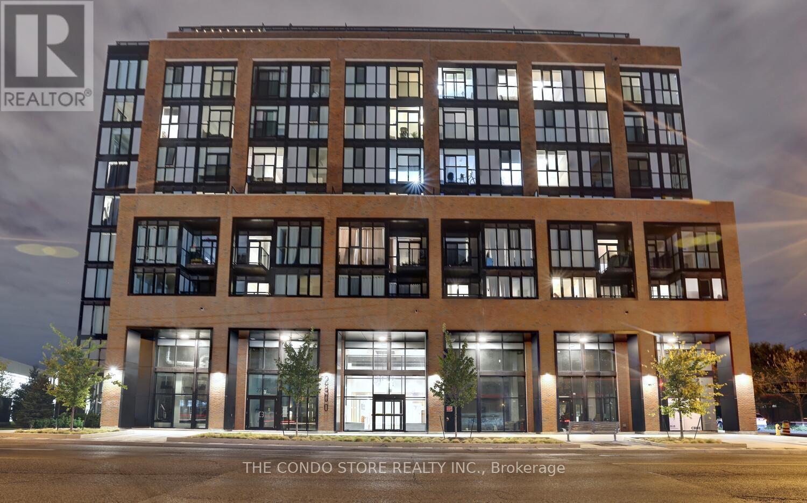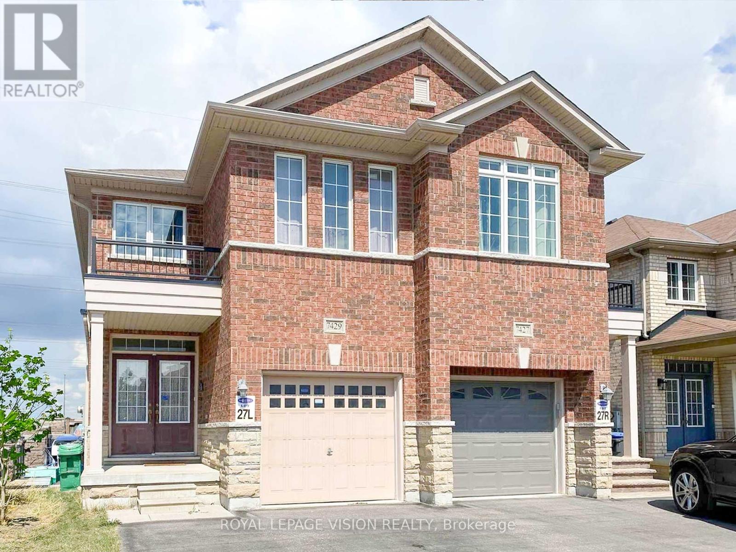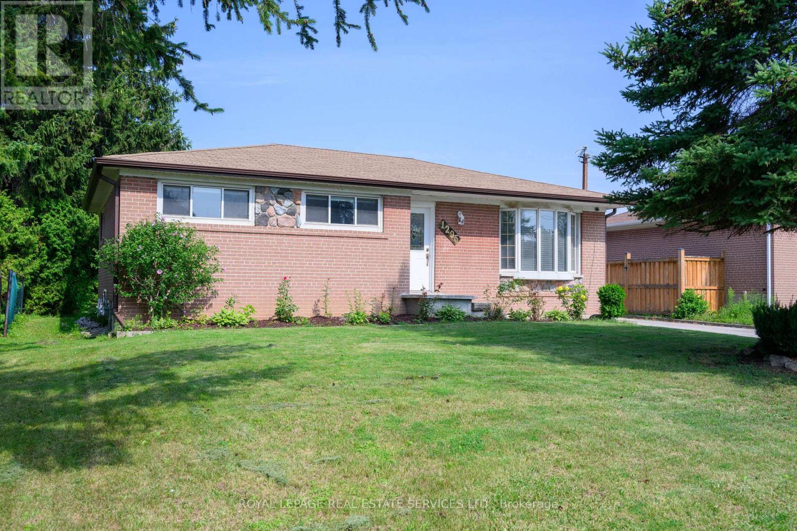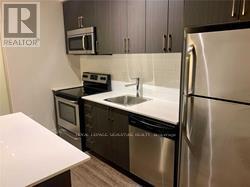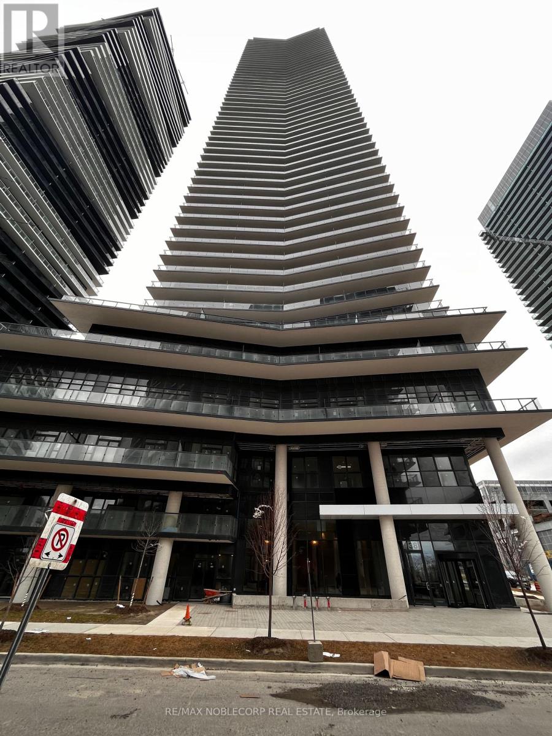Team Finora | Dan Kate and Jodie Finora | Niagara's Top Realtors | ReMax Niagara Realty Ltd.
Listings
Main - 484 Concord Avenue
Toronto, Ontario
Tucked between Dovercourt and Christie Pits Parks, this bright and cheerful 3 BEDROOM main-floor apartment feels like home from the moment you walk in. With three spacious bedrooms, there's plenty of room for a young family - or professionals who want space to live and work comfortably. The kitchen opens right onto your own private back patio, perfect for morning coffee or relaxed dinners outside. The open living and dining area offers an easy flow for everyday life and weekend gatherings alike. You'll love the convenience - steps to Bloor Street's cafes, shops, and TTC, plus the new Bloor Collegiate Institute nearby. Laundry is on-site, and all utilities are included (except cable and internet). And yes - you'll have a landlord who's responsive, experienced, and genuinely great to deal with (which might be the rarest amenity of all). This isn't just another rental - it's your next great chapter. Come see why this one feels different. (id:61215)
2205 - 2550 Eglinton Avenue W
Mississauga, Ontario
**ONE MONTH FREE RENT INCENTIVE - 2ND MONTH OF OCCUPANCY FREE OF CHARGE**Welcome to Skyrise, a 25-storey rental residence in Erin Mills. Nestled within the coveted Daniels Erin Mills master-planned community, Skyrise is meticulously crafted to offer an unparalleled rental experience. Its prime location, remarkable suite features, finishes and building amenities collectively create an extraordinary lifestyle opportunity. #2205 is a well equipped 1BR floor plan with 1 full washroom, offering 571 sq ft of interior living space and a balcony with North West exposure. *Price Is Without Parking - Rental Underground Space For Extra 100$/Month. Storage locker also available for an extra $40/month* (id:61215)
(Main) - 28 Birch Lake Court
Brampton, Ontario
Gorgeous Detached Home In Quiet And Friendly Neighbourhood Of Brampton ,Great Location, Very Well Kept With 4 Bedrooms And 3 Wash Rooms, Hardwood Floor, Oak Stair Case, Upgraded Kitchen Cabinet, Quartz Counter Top, Backsplash, Upstairs Laundry Room, Spacious 4 Bedrooms, Separate Living And Family Room, Walk Out To Deck From Dining Area, Deep Lot With Spacious Car Parking, Close To Public Transit, Park, Shopping Plaza, Place Of Worship, Hwy 427 And All The Amenities. (id:61215)
1 - 75 Keele Street
Toronto, Ontario
Welcome to High Park! This 2-bedroom suite in a detached triplex is located in one of Toronto's most sought-after neighbourhoods. Just a short walk to Keele subway station and the boutique shops, cafés, and amenities of Bloor West. Bright, spacious, and quiet-an ideal place to call home. This bright and inviting unit features both a front and backyard, giving you that suburban feel with all the benefits of city living. *Some photos have been virtually staged to show the potenial interior space. (id:61215)
1704 - 2550 Eglinton Avenue W
Mississauga, Ontario
**ONE MONTH FREE RENT INCENTIVE - 2ND MONTH OF OCCUPANCY FREE OF CHARGE** Welcome to Skyrise, a 25-storey rental residence in Erin Mills. Nestled within the coveted Daniels Erin Mills master-planned community, Skyrise is meticulously crafted to offer an unparalleled rental experience. Its prime location, remarkable suite features, finishes and building amenities collectively create an extraordinary lifestyle opportunity. #1704 is a well equipped 1BR floor plan with 1 full washroom, offering 582 sq ft of interior living space and a balcony with North West exposure. *Price Is Without Parking - Rental Underground Space For Extra 100$/Month. Storage locker also available for an extra $40/month* (id:61215)
203 - 2300 St. Clair Avenue W
Toronto, Ontario
Beautifully maintained and freshly painted 1-bedroom suite featuring a smart 408 sq ft layout + 50 sq ft balcony. This bright north-facing unit is perfectly positioned in a quiet part of the building, away from elevators and garbage chutes, with quick stair access for easy in-and-out convenience. Enjoy custom roller shades, a sleek modern kitchen, 9-ft ceilings, and a spacious bedroom with ample storage. Professionally cleaned and move-in ready - feels like new! Located in one of Toronto's most up-and-coming west-end neighborhoods with great local amenities: Steps to Stock Yards Village, Home Sense, Metro, Shoppers Drug Mart, and countless restaurants & cafés Close to Junction, Roncesvalles, and Bloor West Village shopping districts Minutes to St Clair West Streetcar, GO Train, and new SmartTrack station (coming soon) Nearby Humber River Trail, High Park, and great local breweries. (id:61215)
76 Leadenhall Drive
Brampton, Ontario
Welcome to this beautiful and well-maintained fully-furnished home featuring bright and open concept main floor with hardwood flooring and large windows. Modern kitchen with quartz countertop. Primary bedroom with walk in closet and 5 pc ensuite. Finished basement with extra bedroom full bath and recreation area. Private backyard ideal for entertainment. Close to mount pleasant go station, bus stop only 2 min away, plazas parks and community center. Tenant pays all the utilities. (id:61215)
7429 Saint Barbara Boulevard
Mississauga, Ontario
Over 2000 Sq Ft. Main Floor Has 9 Ft Ceilings, Newer Hardwood Floor Throughout. Upgraded Kitchen, Upgraded Oak Stairs & Extra Pantry In Kitchen. Walk-Out From Dinette, Pot Lights In Family Room, Upgraded Main & Master Ensuite Bathroom Cabinets. Convenient 2nd Floor Laundry Facility. Basement Not Included (id:61215)
323 Queen Street E
Halton Hills, Ontario
A Great Location In Acton, Halton Hills. Residential House For Lease In A Great Location In Acton, Halton Hills. Numerous options for live/work-from-home arrangements. Close To Sobeys, Tim Hortons and Many More Amenities. The house includes 3 bedrooms, a living room, dining room, kitchen with laundry, a washroom. Backyard is NOT included in the lease. Lease available immediately. ** This is a linked property.** (id:61215)
Lower - 1295 Pinegrove Road
Oakville, Ontario
Experience the perfect blend of privacy and convenience in this fully renovated lower-level residence, situated in a prime Oakville location. This bright and spacious 2-bedroom, 1-bathroom unit impresses with a modern design, featuring stainless steel appliances and the convenience of a private, in-suite laundry room. A key highlight is the exceptional privacy, with exclusive backyard access and no homes backing onto the property. This home includes ample parking and is ideally located just a 10-minute drive from downtown Oakville's vibrant shops, top-rated schools, and major highway access. Don't miss the opportunity to make this exquisite residence your new home. Some of the photos have been virtually staged. (id:61215)
612 - 2550 Eglinton Avenue W
Mississauga, Ontario
**ONE MONTH FREE RENT INCENTIVE - 2ND MONTH OF OCCUPANCY FREE OF CHARGE** Welcome to Skyrise, a 25-storey rental residence in Erin Mills. Nestled within the coveted Daniels Erin Mills master-planned community, Skyrise is meticulously crafted to offer an unparalleled rental experience. Its prime location, remarkable suite features, finishes and building amenities collectively create an extraordinary lifestyle opportunity. #612 is a well equipped 2BR floor plan with 2 full washrooms, offering 712 sq ft of interior living space and a balcony with South East exposure. *Price Is Without Parking - Rental Underground Space For Extra 100$/Month. Storage locker also available for an extra $40/month* (id:61215)
711 - 38 Annie Craig Drive
Toronto, Ontario
Lakefront Luxury at Waters Edge Condos - Stunning 2 Bed, 1 Bath Full Furnished with Breathtaking Views, 1 Parking + locker Included! Experience the best of lakefront living in this brand-new unit featuring a huge wraparound balcony with *** breathtaking panoramic views of Lake Ontario, the CN Tower, and the Toronto skyline ***. The open-concept layout, floor-to-ceiling windows, and modern finishes create a bright and airy space. Steps from Humber Bay Shores Park and waterfront trails, this location offers the perfect blend of nature and city convenience with transit and major highways nearby. Residents enjoy resort-inspired amenities, including an indoor pool, outdoor terrace, 24-hour concierge, billiards room, sauna, library, theatre room, guest suites, pet grooming room, exercise and fitness room, party room with kitchen, yoga and spin room, dining room, bar and lounge, virtual game room, indoor whirlpool, and cool plunge pool. Don't miss this opportunity to experience luxury lakeside living! Book your private showing today! (id:61215)

