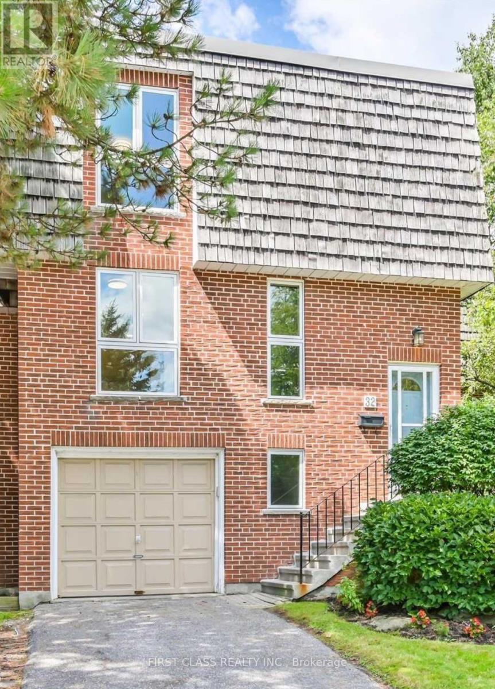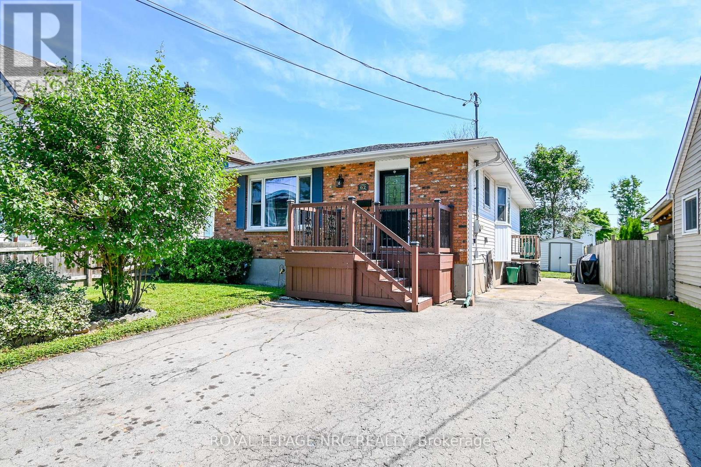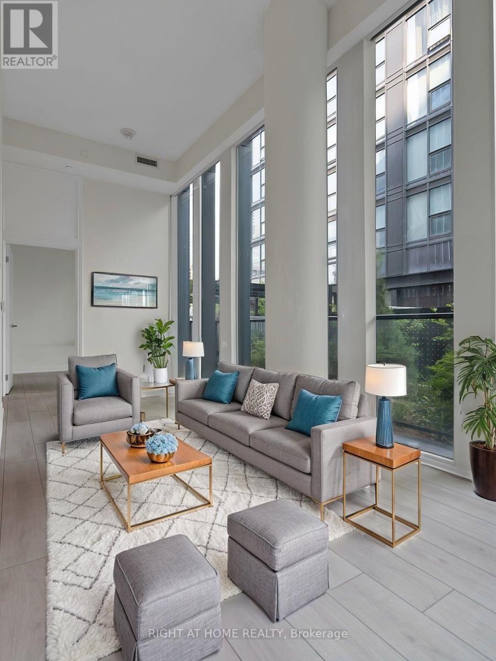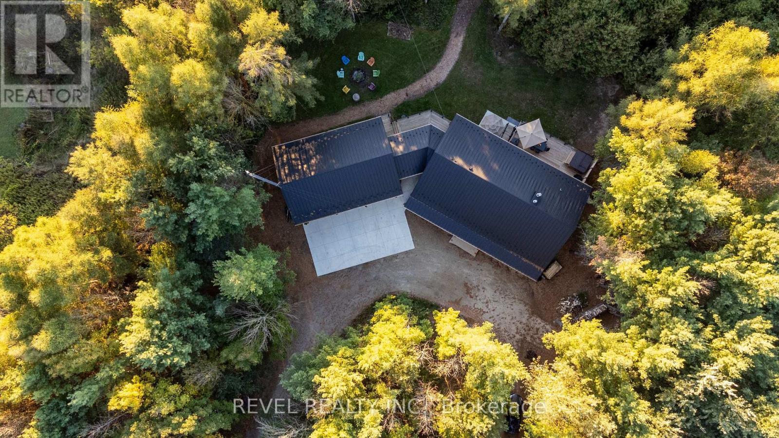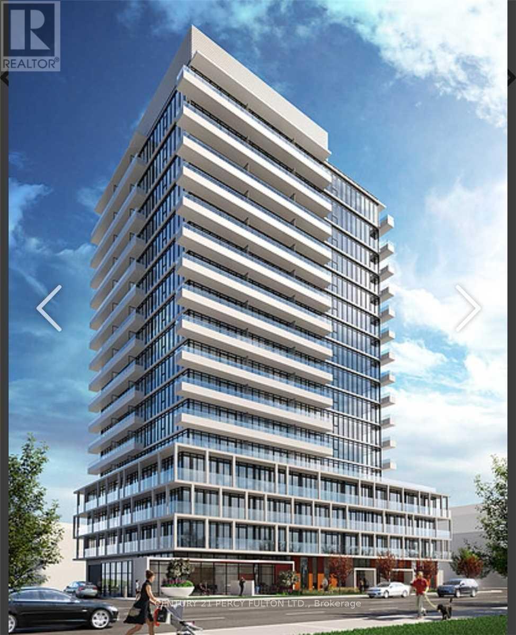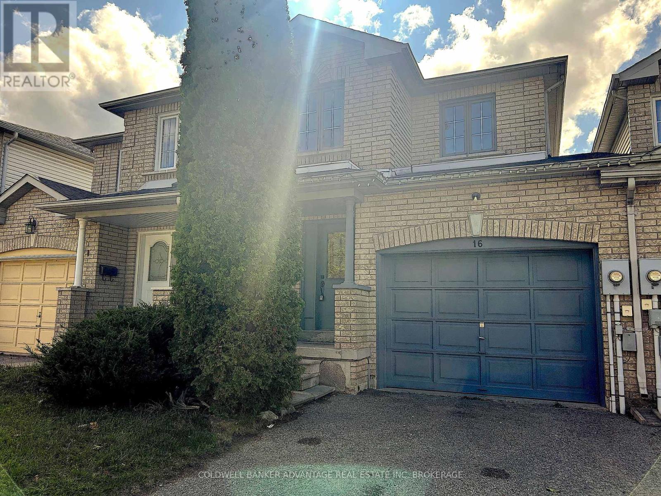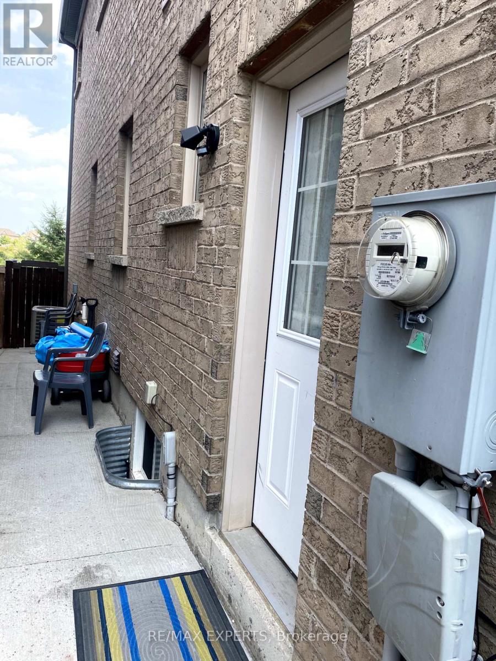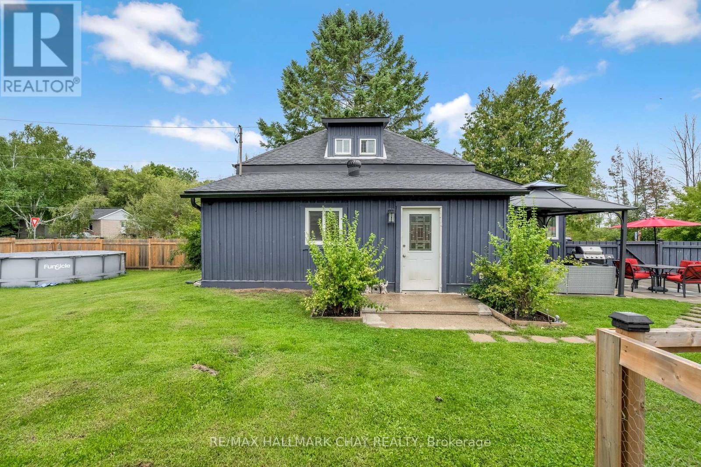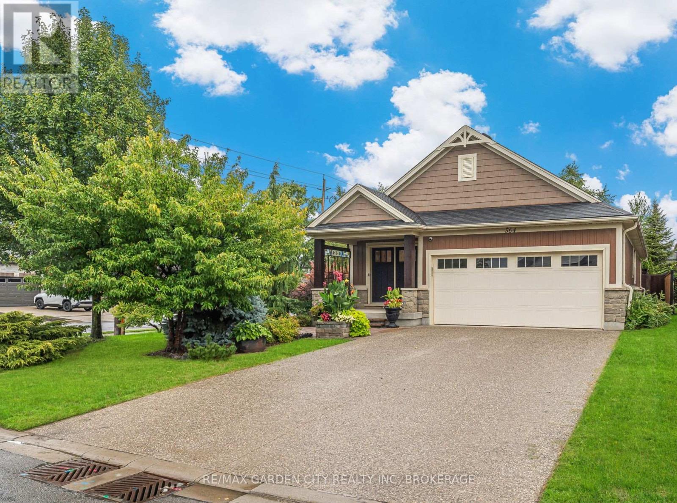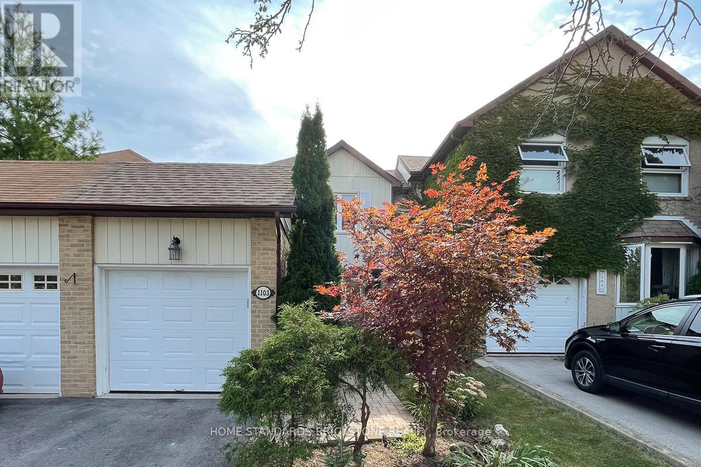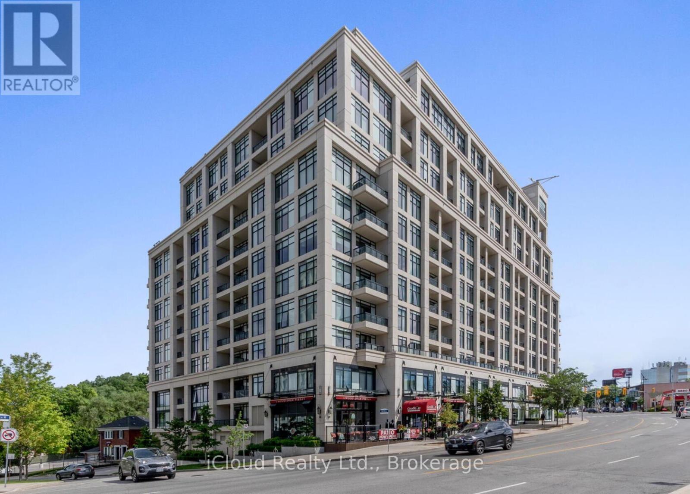Team Finora | Dan Kate and Jodie Finora | Niagara's Top Realtors | ReMax Niagara Realty Ltd.
Listings
32 Scenic Mill Way
Toronto, Ontario
Prestigious York Mills & Bayview location! Spacious townhome-style condo surrounded by mature gardens in an established neighbourhood. Rarely offered large two-bedroom with an oversized primary retreat. Numerous upgrades throughout: brand new flooring and stairs, new bathtub on the 2nd floor, newly finished washroom in the basement, fresh paint throughout, and new laundry appliances. Bright walkout basement leads to a private, fully fenced yard-perfect as a home office or potential third bedroom. Top-ranked schools (Harrison PS, Windfields MS, York Mills CI). Close to Hwy 401, TTC, shopping, and York Mills Arena. (id:61215)
62 Lillian Place
Fort Erie, Ontario
Welcome Home to 62 Lillian Place in Fort Erie! This 3 bedroom home is located right off of Lakeshore rd, walking distance from Lake Erie, on a dead end street, in a family friendly neighbourhood! Updates include Vinyll windows, NEW furnace and Central air in 2024, renovated bathroom, and Hardwood Floors in living room and all bedrooms! The Full unfinished, poured concrete, high and dry basement is ready for you to finish! This home does have a separate entrance if you're looking for inlaw or rental potential, and already has a basement bathroom rough in! The exterior is brick and vinyll siding, and features a double paved drive way! This one is turnkey and ready to go! book your private showing today! (id:61215)
506 - 60 Shuter Street
Toronto, Ontario
Welcome to Fleur Condos, where modern design meets downtown convenience. This bright, open-concept suite features soaring 11-foot ceilings and expansive wall-to-wall windows, creating an impressive sense of space and filling the home with natural light. At 659 square feet, the layout is thoughtfully designed for flexible living ideal for relaxing, entertaining, or working from home.Enjoy a sleek, integrated kitchen with contemporary cabinetry, perfect for everyday meals or hosting guests. The primary bedroom offers a private retreat, while the versatile den can be used as a home office, media space, or guest area to suit your lifestyle. Two full bathrooms provide added comfort and functionality. This well-maintained building is only 5 years old, offering peace of mind and modern amenities: a fully equipped gym, media room, children's play area, and community BBQ terrace. Located in the heart of downtown Toronto, you're steps to top restaurants, entertainment, shopping, and public transit. Take a short stroll to the iconic St. Michael's Cathedral Basilica or indulge in retail therapy at the massive Toronto Eaton Centre. The home is also within walking distance of prestigious schools like Toronto Metropolitan University and George Brown College, as well as cultural hubs like Massey Hall and the Ed Mirvish Theatre. With easy access to both the Dundas and Queen TTC subway stations, city living is truly effortless. Experience the best of urban living in a vibrant community at Fleur Condos. Don't miss this opportunity to call this exceptional unit home! (id:61215)
7404 Wellington Road
Mapleton, Ontario
Escape to your private sanctuary on 6.2 acres of picturesque, forested land, perfect for those seeking a blend of luxury and nature. This stunning property offers 4 spacious bedrooms and 3 full bathrooms, providing comfort and elegance for the entire family. The luxurious primary suite includes a walk-out deck straight to a hot tub, walk in closet, and a spa-like ensuite bathroom, offering the ultimate relaxation experience. The heart of the home is the fully custom kitchen, designed with high-end finishes, modern appliances, and plenty of space for entertaining. Large windows flood the open-concept living and dining area with natural light, giving you stunning views of the natural surroundings. The walk-out basement offers endless possibilities. Enjoy cozy evenings by the fireplace in the beautiful living room, host friends in the billiards room, or stay active in your personal gym. Two additional bedrooms, Two bonus rooms and ample storage make this lower level a true extension of the home. Step outside to explore the beautifully forested property featuring trails ideal for walking or hiking. Relax by the peaceful natural pond or enjoy the two expansive decks, perfect for outdoor dining and gatherings. This property is a true haven for nature lovers, offering serene privacy without sacrificing modern conveniences. With a property like this, your dream lifestyle awaits! (id:61215)
1105 - 180 Fairview Mall Drive
Toronto, Ontario
Couple Years New One Bedroom Plus Study In A Very Convenient Location. Direct Across Fairview Mall And Don Mills Subway. 485Sf. Very Functional Layout. Sunny West Exposure. Laminate Flooring Throughout. Stainless Steel Kitchen Appliances. Huge Balcony With Great View. Close To School, Library, Hwy 404/401, Shopping. Building Amenities Includes Concierge, Gym, Party Room Etc. (id:61215)
16 Cunningham Drive
Barrie, Ontario
BARRIE TOWNHOUSE! Modern 3-Bedroom 2.5-bathroom freehold townhome in the Ardagh neighbourhood in Barrie. Welcome to this beautifully maintained home located in one of Barrie's sought-after family-friendly neighbourhoods. Perfectly designed for modern living, this home offers a bright, semi-open-concept main floor with a spacious living area and walkout access to the backyard ideal for entertaining or relaxing. Upstairs, you'll find a large primary bedroom with a private 4-piece ensuite and double closets, along with two additional generously sized bedrooms and a full bathroom. The lower level provides great potential for a recreation room, home office, and extra storage, and is roughed in for a 4th bathroom. Additional features include convenient main-floor powder room, attached single-car garage with inside entry, driveway parking, low-maintenance yard, close to schools, parks, shopping, and easy highway access. This home is perfect for first-time buyers, families, or investors looking to add their finishing touches in this prime Barrie location. (id:61215)
20 Lone Rock Circle
Brampton, Ontario
Prime Location in a High-Demand Area! Very clean and well-maintained basement apartment featuring a spacious living and dining room, plus an open-concept kitchen. Includes a separate entrance for added privacy. Walking distance to essential amenities such as grocery stores, banks, pharmacies, parks, playgrounds, and places of worship. Minutes to the nearest bus stop and 5 minutes to Highway 427. Conveniently located near Gore Meadows Community Centre, high schools, and an elementary school ideal for families. Includes one parking space. Tenant responsible for 30% of utilities. (id:61215)
479 Margaret Street
Tay, Ontario
Tucked onto a peaceful corner lot, this charming 1.5-storey home offers the perfect blend of comfort, thoughtful updates, and location. With the Tay Shore Trail just steps from your door and Hog Bay a short stroll away, its easy to fall in love with this quiet, family-friendly neighbourhood.Inside, you'll find a warm and inviting layout that makes everyday living feel effortless. The updated kitchen features new appliances (2022-2025), and the main floor offers convenient laundry and a refreshed bathroom. The upper-level rec room provides flexibility and could easily serve as an additional bedroom, office, or hobby space. A cozy gas fireplace (2021) anchors the main living area and provides efficient warmth throughout the home, complemented by stylish new window coverings (2024) in the spacious living and dining rooms.The fully fenced yard (2022) is perfect for pets, kids, or enjoying a private outdoor retreat. Entertain under the gazebo on the patio or relax by the firepittheres plenty of space to unwind or host. The roof was reshingled in 2020, offering peace of mind for years to come.Whether you're a first-time buyer, downsizer, or simply seeking a home with charm and character in a nature-rich setting, 479 Margaret Street delivers. Located close to schools, parks, the Tay Community Rink, and all essential amenities, with easy access to Highway 12 for commuters, this home checks all the boxes. (id:61215)
564 Gaiser Road
Welland, Ontario
Stunning 3 Bedroom, 3 Bathroom, Bungalow in one of West Welland's most sought after areas, Coyle Creek. Built in 2011 this former Rinaldi Model Home presents all the features and upgrades you would expect in an Award Winning Builder layout and design .Double front doors with spacious Foyer and extra wide hall leads to the Primary Bedroom with 3 pc. Ensuite Bathroom and Large walk in closet. New vanity, counters, sink and faucet recently updated. Good sized secondary Bedroom with a 4 piece Bathroom close by. Open Concept Kitchen with quartz counters and island eating bar. The Great Room with stone faced Fireplace, vaulted ceilings will impress. Laundry and Pantry also on the main level. From the Dining area french doors lead into an Aztec 3 season Sunroom, with electric outlets.2 patio door access points to the secluded, fully fenced ( 2 gates) oasis style backyard. Deluxe Hot Tub included. Lower gorgeous Family Room, 3rd Bedroom with egress window, and walk in closet. Lower 3 piece Bathroom. Large Basement area affords loads of storage space. Aggregate concrete driveway parks 4 cars, 2 Car oversized double garage with inside entry. The entire property is tastefully landscaped. Numerous other features and upgrades. Minutes from 3 area Golf courses. Make an appointment to see this spectacular home today ! (id:61215)
1103 Springbrook Crescent
Oakville, Ontario
Unique Type Of Linked House Just Like Detached Totally Separate From Both Side Neighbors. Enjoy Detached Features In Heart Of Glen Abbey. The entire second floor has just been updated with brand new engineered hardwood. The kitchen has been newly refinished, and the home has been thoroughly cleaned. It is move in ready condition. Hardwoods Throughout Main Level W/Eat-In Kitchen Open To Living/Dining Rm W/Gas Fireplace & Walk-Out To New Tumbled Stone Patio & Backyard! Master W/Wall-To-Wall Mirrored Closets! Finished Basement W/Rec Rm & 3Pc Bath! Close To Best Schools Of Oakville. (id:61215)
26 Halfmoon Square
Toronto, Ontario
Welcome to 26 Half Moon Sq, Scarborough! Beautifully renovated detached home with a double car garage and no sidewalk, offering parking for up to 6 cars. The home features brand new floors on the main & second levels, a fully renovated second-floor washroom, fresh paint throughout, California shutters, and modern pot lights. The main floor includes direct garage access and a bright family room with a cozy fireplace. The finished basement has a separate entrance, full kitchen, spacious living area, one bedroom, its own fireplace, and rough-in for a private washer & dryer perfect for rental income or an in-law suite. Comes complete with 2 fridges, 2 stoves, 1 dishwasher, 2 washers, and 2 dryers. Enjoy a private backyard and an excellent location close to schools, Pan Am Centre, parks, and the university. (id:61215)
714 - 1 Old Mill Drive
Toronto, Ontario
This beautifully upgraded 807 sq. ft condo will truly take your breath away. The spacious layout includes a large primary bedroom with a walk-in closet and private ensuite, plus the rare convenience of a second full washroom. The versatile open-concept den with custom sliding doors can easily be used as a second bedroom, dining room, or home office. The home features a modern kitchen with extended upper cabinets, granite counters, and designer flair, along with a laundry room offering additional storage. Stylish lighting highlights the 9-foot ceilings, while custom window coverings frame oversized windows that showcase a sunny, south-facing view of the lake is a stunning backdrop to your daily life. And as a bonus, maintenance fees here are lower than at neighboring 2 Old Mill. Perfectly located just steps from Bloor West Villages shops and restaurants, Brule Park, and the scenic Humber River and lakeside trails, this condo combines luxury, value, and lifestyle all in one. Parking is easily rented in the building - Seller currently pays $165 per month for a spot! (id:61215)

