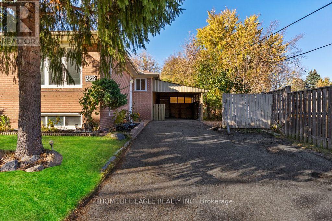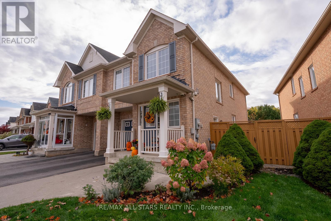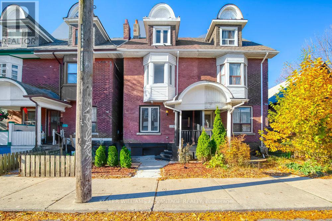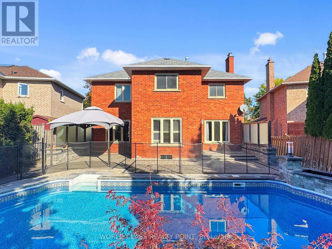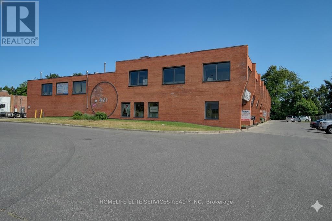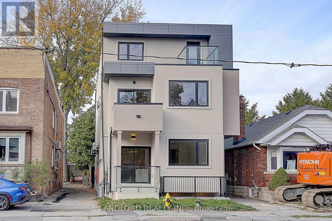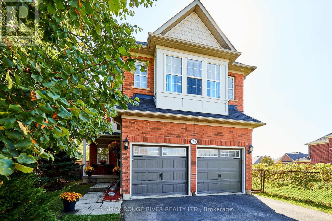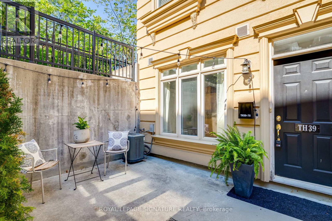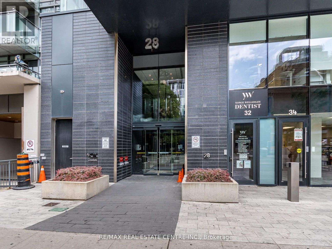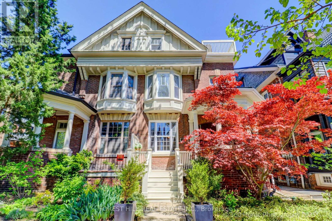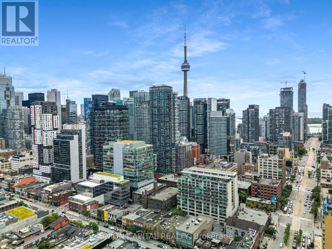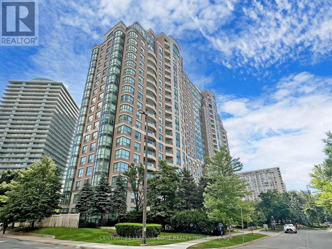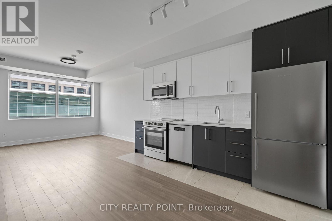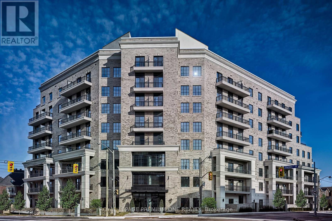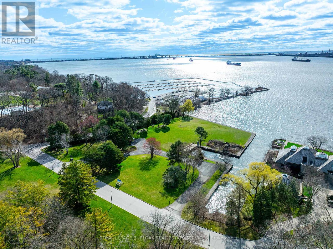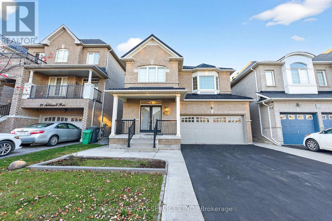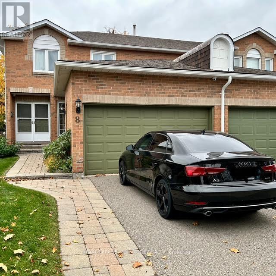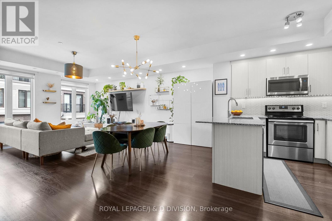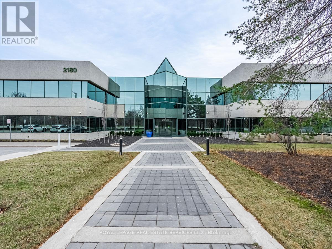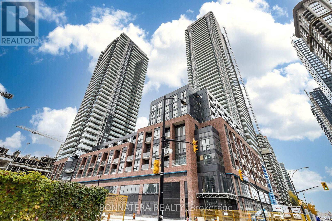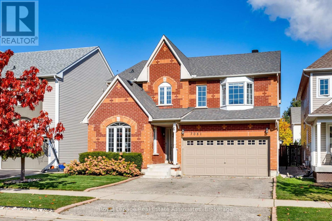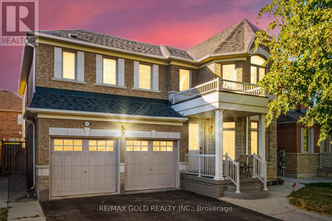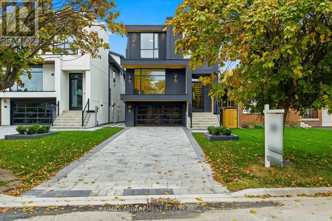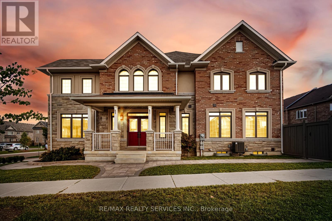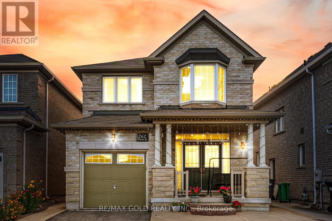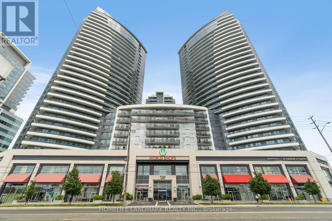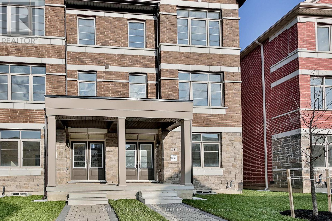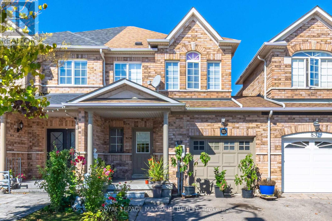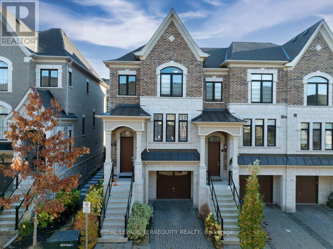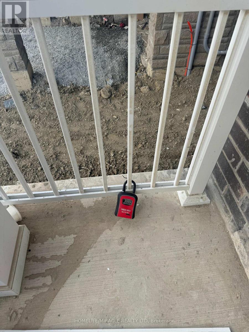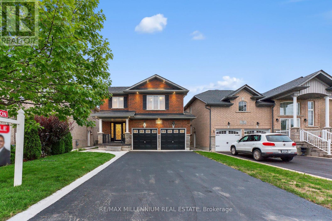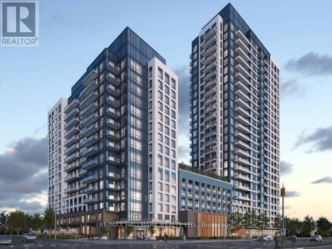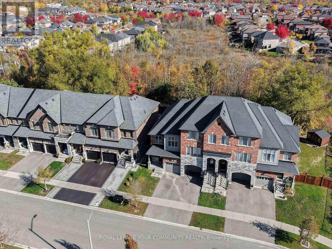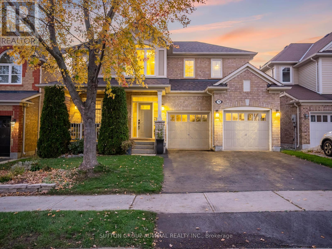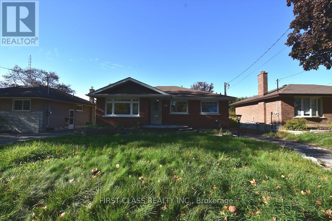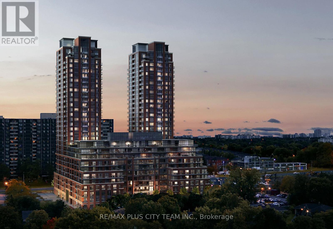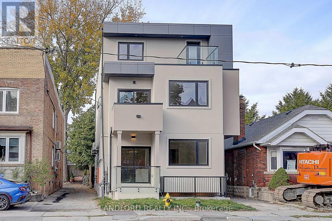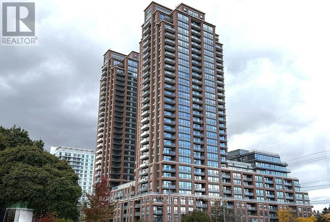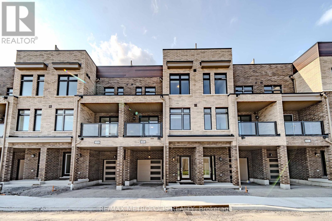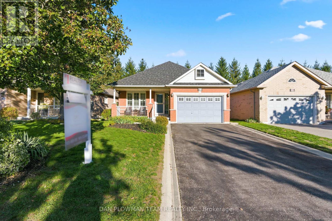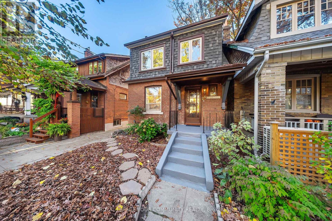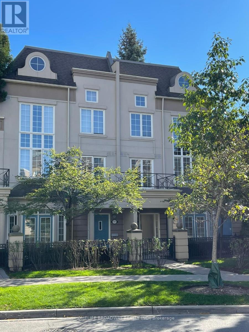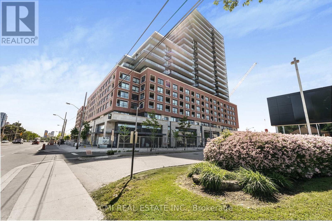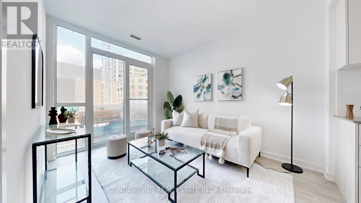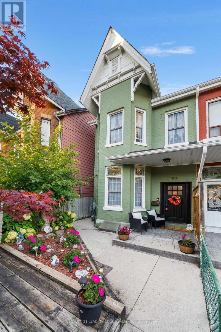Team Finora | Dan Kate and Jodie Finora | Niagara's Top Realtors | ReMax Niagara Realty Ltd.
Listings
223 Cherrywood Drive
Newmarket, Ontario
This is your opportunity to own a solid detached home! WELCOME to 223 Cherrywood Drive, a charming Raised Brick Bungalow Nestled in one of Newmarkets most convenient Neighbourhoods.* This Spacious 3+2 Bedroom detached home Sits on a Premium 50 ft Front and 100 ft Extra deep lot *Finished Basement With Separate Entrance has 2 generous Bedrooms offers Flexibility for extended family, an in-law arrangement, or income potential* Freshly Painted Main Floor * New Light Fixtures(2025) * New S/S Fridge(2025) *New S/S Stove (2025) *Open Concept Layout * Eat-In Kitchen* Bright and Spacious With Large Windows* Fully Fenced Backyard * Large Driveway with a carport can easily fit 6 Cars* Crown Moulding throughout Living and Dining *New Wooden Porch* Large Laundry Room* Located just minutes from *Upper Canada Mall* The Newmarket GO Station, Costco, Walmart, Schools, Tim Horton and the boutique Shops along Main Street* Quick Access to both Highways 404 and 400. (id:61215)
177 Dougherty Crescent
Whitchurch-Stouffville, Ontario
Welcome to 177 Dougherty Crescent, a beautifully updated 3-bedroom plus den, 4-bathroom semi-detached home in the heart of Stouffville. Perfectly positioned on a premium ravine lot with a walkout basement, this property combines modern updates with a serene natural backdrop. Inside, the bright foyer with powder room leads to a spacious dining room with plenty of room for a large table. The renovated kitchen features quartz countertops, stainless steel appliances, a stylish backsplash, and stunning cabinetry. A breakfast area gives you a casual dining space with walkout to the beautiful deck. The open-concept living room offers a bay window with picturesque ravine views, creating an inviting space for relaxing or entertaining. The neutral colour palette is perfect for any style. Upstairs, a versatile loft area provides the perfect home office or reading nook. The primary suite overlooks the ravine and includes a walk-in closet and a beautifully renovated 4-piece ensuite. Two additional bedrooms with custom closet organizers share a well-appointed 4 piece bathroom.The finished walkout basement expands your living space, featuring a bright rec room with a Murphy Bed and sliding doors to the patio, above grade windows and an electric fireplace. A 3-piece bathroom, and a convenient side entrance make this space very functional. The basement is roughed in for a kitchen and could easily be transformed into a basement apartment. Enjoy outdoor living with both an upper deck and lower patio, surrounded by the privacy and beauty of nature. Located in the sought-after Wheeler's Mill community, within top-rated school boundaries of St. Brendan and Oscar Peterson and close to parks, trails, leisure facilities, and Stouffville's charming Main Street amenities. ***Kitchen 2020, Flooring 2024, Washer/Dryer 2024, Tankless Water Heater 2024, Deck 2023, Primary Bathroom 2022, Furnace/AC 2022, Humidifier 2024, Electrical for Hot Tub and EV Charger*** (id:61215)
Lower - 218 Broadview Avenue
Toronto, Ontario
Wonderful open-concept 1 bedroom, 1 bathroom basement apartment available for lease in a bustling, ultra-convenient, amenity-rich neighbourhood that's steps from Leslieville, Riverside & Corktown. Situated on the lower level of a beautifully-kept Victorian home, this fabulous unit features a separate entrance, an eat-in kitchen, and shared laundry. Heat, hydro and water are included in the lease rate. This is the ideal space for a responsible student or a working professional. Pedestrian & cyclist friendly, and TTC stops at doorstep! Easy stroll to Riverdale Park, fantastic trails, community/recreation centre and countless boutiques, eateries, and services of Queen Street, The Danforth, and Chinatown East! (id:61215)
23 Kilbride Drive
Whitby, Ontario
Welcome to 23 Kilbride Drive, a stunning 4+1 bedroom, 4-bath executive home in Whitbys desirable Pringle Creek community. This beautifully premium upgraded residence features a bright open-concept layout with hardwood and Luxury Vinyl floors, oversized windows with California Shutters, a spacious family room with a cozy fireplace, and a chefs kitchen complete with a oversized island, Quartz counters, stainless steel appliances, and custom cabinetry. The elegant dining and living areas are perfect for entertaining. The primary suite offers a spa-inspired ensuite and walk-in closet for a true retreat. The fully finished basement provides additional living space with a bedroom and recreation/game room or even ready for a home style theater experience along with ample storage space. Step outside and discover your private backyard oasis with a saltwater pool, interlock patio, and landscaped gardens designed for relaxation and entertaining and a double garage with ample parking. Perfectly located within walking distance to the best of Elementary, Catholic and High school, beautiful parks, and shopping, this exceptional property blends style, comfort, and convenience in one remarkable package. Move in and begin making memories with your family that will last a lifetime. (id:61215)
106 - 19 Rosebank Drive
Toronto, Ontario
Amazing Opportunity in a prime Location. This sun Filled Town home is prefect for investors or first time home buyers ready to move in. Modern Kitchen with Quartz counter-tops, back Splash and bay window. 2 Underground Parking spaces with direct access from the basement. Freshly Painted throughout. Experience Unmatched convenience with the TTC just steps away, Close proximity to schools, centennial College, UoFT, Scarborough Town Centre, shopping, Banks highway 401, and the public library (id:61215)
Unit 1 /201-202-204 - 421 Nugget Avenue E
Toronto, Ontario
Amazing Location With Excellent Exposure On Nugget Ave, Just Off Markham Road! Three Private Executive Offices Available - Each Approximately 100 Sq.Ft., Ideal For Professional Use Such As Lawyers, Paralegals, Mortgage Brokers, Realtors, Accountants, Medical, Travel, And More. Bright And Spacious With Large Windows Facing Nugget, Perfect For Signage And Advertising. Includes A Shared Kitchenette And Full Washroom. Convenient Location Close To Scarborough Business District, Toronto Court Services, Nugget Mosque, Professional Print Shops, TTC, And Hwy 401. Rent One Office Or Get A Great Deal On All Three Together! Flexible Options To Suit Many Business Types. (id:61215)
10 Haida Court
Toronto, Ontario
Modern Custom Home on a Serene Cul-de-Sac Backing onto Highland Creek. Designed by Award winning Architect w/Hidden Garage Door, White Brick, Custom Fabricated Aluminum Panels. True Floor-to-Ceiling Insulated Aluminum Windows from Alumalco. Inside, Engineered Harwood Floors Throughout, Wolf/Subzero Kitchen, with Massive Pantry Storage in Adjoining Dining Room. Huge 400 soft Canopy Covered Deck to Take in Serenity of Nature in Spacious Backyard. Second Floor Features 4 Bedrooms plus Office and Laundry. Lower Level Features Side Entrance From Walk-out Basement, 2 Bedrooms , 3-piece Washroom Featuring a Show-stopping Theatre Room. Next Door to UofT, Colonel Danforth Trail Leading to Lake Ontario. HWY 401 and 15 minutes to DVP (id:61215)
Unit 2 - 1344 Pape Avenue
Toronto, Ontario
Brand new unit available in this conveniently located stunning fourplex. 3 Bed, 2.5 Bath, 2-Level Front Upper Unit (Pape & O'Connor). Spacious open-concept living/dining/kitchen with stylish wood flooring throughout. Gourmet kitchen with modern stainless steel appliances, quartz counters and backsplash, breakfast bar, and so much more. Stylish bathrooms. Ensuite laundry included. Bright, modern layout ideal for families or shared living. Close to transit, parks, local amenities, and quick access to DVP/downtown. (id:61215)
25 Constance Drive
Whitby, Ontario
Welcome to Williamsburg - one of Whitby's most desirable neighborhoods! This beautiful 5+1 bedroom home boasts an updated kitchen with quartz counter tops, centre island with breakfast bar & coffee station. Enjoy 3/4" hardwood flooring & 3-sided gas fireplace in the living, dining & family room. The expansive primary bedroom incorporates a sitting nook/office space, walk in closet & ensuite with jet soaker tub & vanity. Professionally finished basement complete with Rocksol insulated ceiling, spray foam insulated walls, large rec room, home gym, 6th bedroom, office & 3pc washroom. Step into the private backyard where you'll be surrounded by mature trees & hedges. Incredible location only steps to Country Lane Park & Lynde Creek Conservation! Vacant parcel on west side is city owned & connects to conservation area, allowing for even more privacy & space to enjoy. Minutes to 401 & 412 for a breezy commute. Close to schools, transit, shops, restaurants & Thermea Spa Village. (id:61215)
39 - 78 Carr Street
Toronto, Ontario
Experience the Best of Both Worlds with this End Unit Bachelor Condo Townhome, Nestled Right Next to the Park! Enjoy Abundant Natural Light, High Ceilings, and a Private Outdoor Terrace with Gas Line for a BBQ. The Expansive Laundry Room Gives Room For Plenty of Storage. The Spacious Kitchen Features Granite Countertops, Centre Island, and Full Sized Stainless Steel Appliances. Steps from The Streetcar, Queen West, Restaurants, Shopping and More. (id:61215)
162 Church Avenue
Toronto, Ontario
Sold AS IS - A Modern Dream Custom Home in Willowdale East, Now more than 80% complete, this exceptional home offers an incredible headstart, with its structure, layout, and luxury finishes already beautifully in place. Discover a rare opportunity for families, builders, and investorsalike! Offered "as-is", this property invites you to bring your vision to life - whether you're creating your forever family residence or pursuing aprestigious investment project in one of Toronto's most desirable neighbourhoods: Willowdale East.This newly constructed modern masterpiecespans approximately 6,000 sq. ft. of exceptional design, expert craftsmanship, and meticulous attention to detail. The home features fourspacious bedrooms on the second floor, soaring ceilings, space for a private elevator (not installed) for ultimate comfort and convenience, and a sophisticated interiorawaiting your personal finishing touches. Ideally located in the heart of Willowdale East, this home is close to every amenity your family coulddesire - including top-rated schools such as Earl Haig Secondary School and McKee Public School. Enjoy outstanding walkability and transitaccess, with the Finch Subway Station just a short walk away and TTC service near your doorstep. A wealth of shopping, parks,restaurants, and major highways are also nearby, offering the perfect blend of urban convenience and suburban tranquility. (id:61215)
3302 - 28 Wellesley Street
Toronto, Ontario
Live In Style & Luxury, 31st Floor with great South West Vew! Vox Condo. Beautiful & Spacious Two Bedroom Unit, Open Concept South Facing Natural Bright Sunlight Shed In. Prime Downtown Location. Steps to Wellesley Statio, Yonge Wellesley Foodie, Steps to U o T, Toronto Metropolita nUnibersity, Premium Schools, College Park Shops, Rretaurants, Entertainment, Loblaws Grocery & Much More! Outdoor Party & BBQ Area Fully-Equipped Gym & 24 Hr. concierge. (id:61215)
379 Huron Street
Toronto, Ontario
Grand Renovated 5 Bedroom (plus Nanny Suite) Victorian Home plus separate 3 One Bedroom Apartments on a 25 x 191 ft lot; Mink Mile location by ROM, Bata Shoe, Royal Conservatory, Robarts and north/south and east/west Subway; U of T, Bloor Street Cafes, Shops and Restaurants - Endless Possibilities; Thoughtfully Restored to its Grandeur while offering the Modern Comforts; High Ceilings, Exquisite Woodwork and Ornate Fireplaces; This Rare Architectural Gem offers over 4,400 sq ft above ground and flexible layout ideal for Grand Entertainment Living, Multi-Generational living, Work-From-Home or Rental Income; The Main Residence features 5 Spacious Bedrooms plus a Bright Studio and a Private Nanny Suite with its own Separate Entrance; Four Luxurious Bathrooms, three include spa-like soaking tubs for ultimate relaxation; The heart of the home is the Open-Concept Kitchen, Dining and Family room, anchored by a Custom-Designed Kitchen with Quartz Countertops, a Large Island, and a Cozy Study Nook-perfect for remote work or helping with homework while cooking; The Additional 3 Self-Contained Legal 1+Den Bedroom Apartments add incredible value, including a Rented Basement Apartment with a Tenant willing to stay; This property presents outstanding investment potential or unique opportunity to Live in Luxury while generating Rental Income; Enjoy outdoor living with a Rooftop Deck offering skyline views, a Lush Backyard Oasis, and up to 6-car laneway accessible parking. (id:61215)
301 - 108 Peter Street
Toronto, Ontario
Contemporary Elegance at Peter & Adelaide! This rare southwest corner split 2-bed + media, 2-bath suite redefines urban living with soaring 10-ft ceilings, abundant natural light, and a one-of-a-kind layout designed for ultimate privacy. Situated on the exclusive third floor with only four additional suites, this home offers a serene and quiet retreat-perfect for those seeking both modern luxury and tranquility. Enjoy 987 sq. ft. of total living space, including a stunning 284 sq. ft. wraparound terrace that seamlessly blends indoor and outdoor living. The sleek modern kitchen features integrated European appliances, stylish black hardware, and warm laminate wood flooring throughout. Plus, thoughtfully designed pot lights create a warm, inviting ambiance. Unparalleled convenience: Includes 1 parking + 1 locker, along with unbelievable building amenities! With a perfect 100/100 Walk & Transit Score, daily errands, entertainment & all hospitals and the business district are just steps away. Multiple transit options (310 SPADINA, 503 KINGSTON RD, 510 SPADINA) are only 2-3 minutes away, while Billy Bishop Airport is just an 8-minute drive. Explore Toronto's best local cafes, boutique shops, restaurants, and independent grocers-all right at your doorstep! Unbeatable Amenities: A rooftop pool + private cabanas with Bbqs & lounge deck, communal workspace, 24 concierge, state-of-the-art indoor & outdoor Fitness studio, yoga studio, infrared sauna + private dining room, pet spa & kids Zone! (id:61215)
1913 - 23 Lorraine Drive
Toronto, Ontario
Welcome to Symphony Square at 23 Lorraine Dr! This beautifully upgraded 2 bed + den east facing corner suite offers modern finishes and unbeatable convenience. Freshly painted and filled with natural light, it features new 7" hardwood floors, quartz countertops, renovated bathrooms, and new stainless-steel appliances. Enjoy a bright open-concept layout, full-size balcony, and included parking and locker. Rent covers hydro, water, heat, and A/C. Building amenities include 24-hr concierge, indoor pool, gym, sauna, and visitor parking. Prime North York location-steps to Finch Subway & GO Station, minutes to Hwy 401/404, parks, schools, shops, and restaurants. Ideal for professionals or small families seeking style, comfort, and convenience in the heart of North York. (id:61215)
211 - 664 Spadina Avenue
Toronto, Ontario
SPACIOUS 2 Bedroom **TWO MONTHS FREE* | DOWNTOWN TORONTO SPADINA & BLOOR | 2 Bedroom APARTMENT | Now offering up to TWO MONTHS FREE (one month free rent on a 12-month lease or 2 months on 2 years lease). Discover unparalleled luxury living in this brand-new, never-lived-in suite at 664 Spadina Ave, perfectly situated in the lively heart of Toronto's Harbord Village and University District. Modern hangout space to meet your friends. Must see spacious and modern rental, tailored for professionals, families, and students eager to embrace the best of city life.This exceptional suite welcomes you with an expansive open-concept layout, blending comfort and sophistication. Floor-to-ceiling windows flood the space with natural light, creating a warm and inviting ambiance. The designer kitchen is a dream, featuring top-of-the-line stainless steel appliances and sleek cabinetry, perfect for home-cooked meals or entertaining guests. The generously sized bedrooms offer plenty of closet space, while the elegant bathroom, with its modern fixtures, delivers a spa-like retreat after a busy day. Located across the street from the prestigious University of Toronto's St. George campus, this rental places you in one of Toronto's most coveted neighbourhoods. Families will love the proximity to top-tier schools, while everyone can enjoy the nearby cultural gems like the ROM, AGO, and Queens Park. St. George and Museum subway stations nearby, you are seamlessly connected to the Financial and Entertainment Districts for work or play. Indulge in the upscale charm of Yorkville, just around the corner, or soak in the historic warmth of Harbord Village, there's something here for everyone. This is your chance to settle into a vibrant community surrounded by the city's finest dining, shopping, and cultural attractions. See it today and secure this incredible rental at 664 Spadina Ave and start living your Toronto dream! (id:61215)
214 - 571 Prince Edward Drive N
Toronto, Ontario
Gorgeous Condo At The Kingsway Village Square Is Situated At 571 Prince Edward Drive North, Just Moments Away From The Quaint Shops & Restaurants Of Bloor West Village. This Suite Is Steps Away From Libraries, Gyms, Food Shops & Highly Ranked Local Schools. High Park, Royal York & The Old Mill Subway Stations Are Within Walking Distance. Upscale Shopping Is A Short Drive Away To Sherway Gardens. (id:61215)
800 Lasalle Park Road
Burlington, Ontario
Once-in-a-lifetime waterfront opportunity in Burlington's sought-after Aldershot community! Nestled on over 2.7 acres of prime waterfront property, this incredible offering features direct, unobstructed water views and riparian rights, including your very own private boat slip - a rare find in this area! Tucked away on a quiet, desirable cul-de-sac, this property offers endless possibilities. Build your dream waterfront estate. create a family retreat, or redevelop the land to match your vision - the lifestyle potential here is truly unmatched. With direct access to the water, you can boat, kayak, or paddleboard right from your own backyard. Surrounded by natural beauty and urban conveniences, you're steps to the marina, trails, splash pad, pool. beach, and the charming La Salle Park Pavilion. Whether you're looking for peaceful nature walks, family-friendly activities, or a vibrant social scene, it's all right here. Plus, enjoy easy access to major highways and be just minutes from downtown Burlington's shops. restaurants, and waterfront parks. This is a rare chance to secure a generational property in one of Burlington's most coveted neighbourhoods. Don't miss the opportunity to make your waterfront dreams a reality! (id:61215)
24 Addiscott Street
Brampton, Ontario
Absolutely Beautiful 4 bedroom detached home in a sought after neighbourhood close to schools, shopping, parks, and transit, featuring an open concept main floor with a cozy fireplace, new granite kitchen counters, an eat in kitchen with walkout to the backyard, spacious upstairs with good size bedrooms including a primary suite with walk-in closet and 5 piece ensuite, plus a legally finished basement with a 2 dwelling setup perfect for rental income or extended family, and a durable metal roof with over $30K invested. a perfect blend of comfort, value, and convenience! (id:61215)
8 Wayne Nicol Drive
Brampton, Ontario
Own This bright and spacious 3-bedroom END UNIT Townhouse truly FEELS LIKE A SEMI !! With its open, well-designed layout and double car garage, this home is perfect for families or anyone looking for extra space and comfort. The main floor offers a welcoming flow with a large living room, a separate dining area, and an eat-in kitchen that walks out to a Deck and Fully Fenced Backyard - ideal for quiet mornings, family gatherings, or entertaining friends. Upstairs, you'll find three generous bedrooms, including a primary suite with double-door entry, a walk-in closet, and a 4-piece ensuite. The other two bedrooms are bright and roomy, with plenty of natural light. The Basement is clear awaiting your fresh design. Located in a quiet, family-friendly neighborhood, this well-maintained complex is close to everything -transit, grocery stores, top-rated schools, banks, and places of worship. Visitor parking is steps away for added convenience. Whether you're a first-time buyer or looking to upsize, this home offers a wonderful opportunity to live in a welcoming, well-connected community. (id:61215)
Th4 - 120 Long Branch Avenue
Toronto, Ontario
Discover this stunning 2-bedroom + den, 3-bath turnkey townhome - offering 2 balconies PLUS a rooftop terrace - truly one of the best layouts in the complex! 1 parking included! Designed for modern living, this bright open plan features expansive living and dining areas, a chic contemporary kitchen with full-size stainless steel appliances, breakfast bar, and ample cabinetry - perfect for the chef in your family. Entertain in style in the generous living room with walkout to private balcony - perfect for game day BBQ's! Host enviable dinner parties in your spacious dining room which easily seats 8-10. A quaint desk niche completes the main level. The spacious king-sized primary suite offers another private balcony! - Perfect for morning espresso! PLUS two large closets, and a private ensuite with a custom built-in cabinet (included!) The second bedroom comfortably fits a queen bed, a large closet, and is complemented by a four-piece hall bathroom with additional storage unit (included!). Storage throughout the home is exceptional, including a newer full-size ensuite laundry with plenty of room for cleaning supplies and brooms/mops. The light-filled third floor provides flexible space for a home office, exercise area, or reading nook, and opens to the private rooftop terrace - perfect for dining under the stars (The BBQ, Dining Set & storage shed are ALL included!) One conveniently located parking spot is just steps from your front door, and with snow removal and landscaping included in the maintenance fees, this home offers a truly carefree, turnkey lifestyle. Steps from the condo complex park, with ample visitor parking and EV charging capabilities- just move in and start living your best life! Enjoy unbeatable convenience with the Long Branch GO Station just steps away, plus quick access to major highways, the lake, trendy shops and cafes and restaurants. Pet-friendly community! (id:61215)
3302 - 4130 Parkside Village Drive
Mississauga, Ontario
Welcome to this new condo located in the heart of Mississauga's vibrant Square One City Centre. This stylish 1 bedroom + den, 1 bathroom unit boasts an open-concept layout, flooded with natural light through expansive floor-to-ceiling windows. Enjoy the convenience of dual access to a private balcony, built-in appliances, and in-suite laundry. Designed with both comfort and style in mind, this condo offers a modern living experience. Residents can also enjoy a wide range of amenities, including 24-hour concierge service, a yoga studio, a party room, a fitness center, a kids' playroom, a sun terrace with BBQs, a movie theater, visitor parking, and guest suites. 603 + 145 Sq Ft Balcony. Unit pictures are virtually staged. (id:61215)
7081 Walworth Court
Mississauga, Ontario
Welcome To This Beautiful 4-Bedroom, 3-Bathroom Family Home Tucked Away On A Quiet Cul-De-Sac In One Of Mississauga's Most Desirable Communities - Levi Creek! This Spacious Residence Offers Approximately 2,644 Sq. Ft. Of Elegant Living Space On The First And Second Level With A 1291 Sq. Ft. Unfinished Basement - Great For A Play Area And Home Gym! Just Steps From High-Ranking Schools, Parks, And Walking Trails. Step Inside To Discover Hardwood Floors And Ceramic Tile Throughout, Creating A Warm And Timeless Feel. The Open And Functional Main Floor Features A Large Open Living Room, Which Also Could Be Used As a Dining/Living Room, A Bright Dining Room With A Cozy Gas Fireplace, A Private Home Office Overlooking The Landscaped Front Yard, And A Large Eat-In Kitchen With Granite Countertops, Stainless Steel Appliances, Center Island, And Ample Cabinetry - Perfect For Everyday Living And Entertaining. A Convenient Main-Floor Laundry Room With Direct Access To The Double Garage Adds To The Home's Thoughtful Design. Upstairs, Retreat To An Extra-Large Primary Bedroom Featuring Two Walk-In Closets, A Make-Up Vanity, And A Large Ensuite Bathroom With A Soaker Tub And Separate Glass Shower. A Large Second Bedroom With A Bay Window, Third Bedroom Includes A Semi-Ensuite Bathroom, While The Versatile Upper-Level Sitting Area Can Easily Serve As A Second Home Office Or Cozy Reading Nook. Located In A Family-Friendly Neighbourhood Surrounded By Nature And Top-Rated Amenities, This Home Offers The Perfect Combination Of Space, Comfort, And Convenience. Owners Are Willing To Leave Desk And Bookshelf In Main Level Office. (id:61215)
26 Freshmeadow Street
Brampton, Ontario
Aprx 2900 Sq Ft!! Come & Check Out This Fully Detached Luxurious House, Built On 45 Ft Wide Lot. Comes With Fully Finished Legal Basement With Separate Entrance Registered As Second Dwelling. Main Floor Features Separate Family Room, Combined Living & Dining Room. Hardwood & Pot Lights Throughout The Main Floor. Upgraded Kitchen Is Equipped With Granite Countertop, S/S Appliances & Breakfast Area With W/O To Yard. Second Floor Offers 4 Spacious Bedrooms & 3 Full Washrooms. Master Bedroom With Ensuite Bath & Walk-in Closet. Finished Legal Basement Features 2 Bedrooms, Kitchen & Full Washroom. Upgraded House With Brand New AC Installed, New Laundry Machines, New Furnace & Roof(2023), Concrete In The Backyard. Fully Upgraded Basement Kitchen. EV Charger Installed In The Garage. (id:61215)
957 Halliday Avenue
Mississauga, Ontario
A brand-new custom home by Montbeck Developments, 957 Halliday, exemplifies contemporary luxury and superior craftsmanship in a quiet, tree-lined neighbourhood. This modern residence boasts soaring ceilings, white oak hardwood flooring, and Montbeck's signature design details throughout. The open-concept main floor showcases a stunning designer kitchen with quartz countertops, a 9-foot waterfall island, and a premium built-in appliance package. Expansive floor-to-ceiling windows flood the living and dining areas with natural light, leading to a covered deck ideal for year-round entertaining. Upstairs, the elegant primary suite features oversized windows, a walk-in closet with illuminated custom storage, and a spa-inspired ensuite complete with a deep soaker tub and heated flooring. Three additional bedrooms, a main bathroom, a Jack and Jill ensuite, and a full laundry room complete the upper level with both comfort and functionality. The fully finished lower level offers in-law suite potential, with a spacious bedroom, stylish three-piece bath, wet bar, and open-concept family room with a walkout to a private patio and fenced backyard. Additional highlights include a versatile media room or gym, integrated ceiling speakers for immersive audio, and an attached garage with a sleek, black-tinted glass door. Perfectly positioned near top-rated schools, scenic parks, boutique shopping, and convenient transit, 957 Halliday combines luxury, versatility, and location - the ultimate home for modern family living. (id:61215)
333 Remembrance Road
Brampton, Ontario
Truly a Show Stopper! This 4+1 bedroom, 4 bathroom executive end-unit freehold townhouse is perfectly situated on a quiet, family-friendly street in the heart of L7A. Boasting over 2,200 sq. ft. above grade plus a professionally finished basement, this home combines space, style, and functionality for modern living. Enjoy a separate living room, a family and dining combination (great room), and a well-designed open-concept layout ideal for entertaining. The family-size kitchen features an eat-in area, stainless steel appliances, and ample cabinetry. The primary bedroom includes a walk-in closet and a 5-piece ensuite for your comfort. All bedrooms are generously sized, and the second floor offers a dedicated office space perfect for working from home. The professionally finished basement features an open-concept bedroom, gym area, 3 pc bathroom and play zone, providing additional living flexibility. Outside, enjoy beautifully landscaped front and backyard spaces, perfect for relaxing or hosting gatherings. Additional highlights include double-door entry, upgraded finishes throughout, and pride of ownership in every detail. This home truly has it all must be seen to be appreciated! (id:61215)
262 Thorndale Road
Brampton, Ontario
2313 Sq Ft As Per Mpac!! Come & Check Out This Very Well Maintained Fully Detached Luxurious Home. The Main Floor Boasts A Separate Family Room & Combined Living & Dining Room. Hardwood Floor Throughout The Main & Second Floor. Upgraded Kitchen Is Equipped With Granite Countertop & Breakfast Area With W/O To Yard. Second Floor Features 4 Good Size Bedrooms. Master Bedroom With Ensuite Bath & Walk-in Closet. Separate Entrance To Unfinished Basement. Close To All Amenities: School, Park, Shopping Mall. (id:61215)
1123 - 7161 Yonge Street
Markham, Ontario
Clean, Upgraded, Bright And Spacious 1+1 In World On Yonge. Practical Layout; Large Den Can Be Used As 2nd Br. Enjoy Unobstructed West View, Underground Access To Shopping, Supermarkets, Dining & More. Lots Of Upgrades: Upgraded Laminate Floor, Mirrored Closets, Granite Counters In Kitchen & Bath, Undermount Sink, Upgraded Kitchen And Backsplash. Close To Subway & Hwy, Steps To Ttc/Viva, Gym, Pool, Sauna, Billiard, Theater, Guest Suite, Outdoor Terrace. (id:61215)
35 Floyd Ford Way
Markham, Ontario
Bright And Spacious 4 Bedrooms End Unit Townhouse - 9' Ceiling On Main Floor. Open Concept Kitchen, Excellent Location: Close To Shopping Centre Highway 7 And 407, Boxgrove Shopping Centre And Boxgrove Smart Centre Nearby. Do Not Miss Out!!! (id:61215)
85 Ronan Crescent
Vaughan, Ontario
Stop Your Search! This Beautiful 3-Bedroom Freehold Townhouse Offers The Perfect Blend Of Style And Convenience In The Heart Of Desirable Sonoma Heights. Nestled Within A Quiet, Established, And Family-Friendly Neighbourhood, This Home Is Ready For Its Next Owners, Whether You're A First-Time Buyer, A Growing Family, An Investor, Or Looking To Downsize. Step Inside And Be Greeted By The Rich, Inviting Warmth Of Hardwood Floors That Flow Throughout The Main Level, Ideal For Easy Living And Entertaining. The Sun-Drenched, Functional Layout Provides A Comfortable, Light-Filled Space Everyone Will Love. The Kitchen Is A Chef's Delight, Boasting Abundant Counter And Cabinet Space And A Walk-Out To A Large, Private Deck And Yard, Perfect For Summer Entertaining Or Simply Enjoying Your Morning Coffee. Upstairs, You'll Find Three Generous Bedrooms. The Primary Bedroom Is A Private Retreat Featuring An Ensuite Washroom With A Soaker Tub And Separate Shower. Additional large Full Washroom On This Level Makes Busy Mornings A Breeze! Outside, You'll Appreciate The Large Driveway Offering Ample Parking, A Rare for a Townhouse! Enter The Garage Space Via A Cozy and Convenient Access Door Between the House & Garage. Located In A Highly Sought-After Vaughan Community, you'll Be Steps Away from parks, Top-Rated Schools, And All The Essential Amenities Sonoma Heights Has To offer. Enjoy A Quiet, Established Community With Excellent Proximity To Local Shopping, Public Transit, And Convenient Access To Major Commuter Routes. (id:61215)
25 Nardini Lane
Richmond Hill, Ontario
Welcome to this beautifully maintained, original-owner end unit, Freehold townhome in the highly desirable South Richvale community. Offering over 2,000 sq.ft. of elegant living space (as per builder), this home combines luxury, comfort, and convenience.Key Features: Private Driveway plus ample visitor parking, The beautiful kitchen is the heart of the home, featuring premium stainless steel appliances-including a brand new Bosch high-end dishwasher (installed 1 month ago)- Caesarstone countertops, a stylish backsplash, and a centre island ideal for entertaining. Open-Concept Layout with 9-ft ceilings and a bright, inviting design, Hardwood Floors on the main level and coffered ceilings in the dining room. Primary Bedroom with 10-ft tray ceilings, Juliette balcony, and a spa-like 5-piece ensuite, Fully Finished Lower Level with an additional bedroom, 4-piece bath, and walk-out to the backyard, Private Deck ideal for morning coffee or outdoor dining, Network Connections throughout for seamless connectivity, Shed added for extra storage. Prime Location: Steps to Hillcrest Mall, top-ranked schools, public transit, renowned restaurants, community parks, tennis courts, a beautiful nearby park, and a charming parkette in the neighbourhood. Situated in a safe, family-friendly area-this is the perfect place to call home. (id:61215)
Blk B-1 - 151 Seguin Street
Richmond Hill, Ontario
A Brand New Freehold End Unit Townhome with two separate entrances, front & back, Long Driveway ( will fit 2 Cars & 1 Car in the Garage) plus Spacious Backyard. This Gorgeous 4 Bedrooms & 4 Washrooms, Huge kitchen layout with floor to ceiling cabinets, granite countertops, compliments with extra wide custom made Island with separate living room & family room plus finished Basement. Being an End Unit with Extra Windows gives you a feeling of a Semi-detached house. Prime location in Oakridge Area in Richmond Hill. (id:61215)
66 Armstrong Crescent
Bradford West Gwillimbury, Ontario
Move-In Ready, Fully Upgraded Detached Home with Legal Basement Apartment!Welcome to this beautifully renovated 4-bedroom detached home with a 2-bedroom legal basement apartment, offering incredible income potential. The basement features a separate entrance, private laundry, and a modern open-concept kitchen, perfect for rental or extended family living.Upstairs boasts a brand-new eat-in kitchen with quartz counters, glass cabinets, and stainless steel appliances, along with a spacious master retreat featuring a 4-piece ensuite and updated vanities. Freshly painted throughout, this home showcases new flooring, upgraded trim, modern lighting, pot lights inside & out, and stylish receptacles.Enjoy outdoor living with a concrete patio and the convenience of a double car garage with no sidewalk - offering extra parking space.Located in a family-friendly neighbourhood close to schools, shopping, and transit, this turnkey home is the total package - just move in and enjoy! (id:61215)
826 - 7950 Bathurst Street
Vaughan, Ontario
Charming 2 Bedrm 2 Bath Condo Apartment in the heart of Thornhill with Views of the North. Modern kitchen with quartz countertops and center island.A huge Private Balcony. Laminate Flooring Through-Out and 9 ft Ceilings. Master Bedroom with Ensuite and walkin CLoset. Great Amenities: 24 Hr Crg, Gym, Party Room & Visitor Parking! Include one Parking Space and One Locker. near Promenade Mall, restaurants, Walmart, cafes, parks and public transit, with quick access to Highway 7 and Highway 407 for easy commuting. The Layout Space Flows Organically Providing Comfortable And Relaxing Living. A must-see one! (id:61215)
2112 Dale Road
Innisfil, Ontario
Beautiful End Unit Townhome Backing onto Ravine in Desirable Alcona, Innisfil! Don't miss this stunning 1,810 sq. ft. end unit townhouse perfectly situated on a quiet crescent with a 148 ft deep lot backing onto a serene forest - offering incredible privacy and views. Featuring a bright, functional open-concept layout with a cozy fireplace, granite countertops, extended kitchen cabinetry, large island, and extra pantry for added storage. The home welcomes you with a spacious foyer and large closet, direct access from the garage to both the main level and basement, and generously sized bedrooms with ample closet space. Enjoy the potential of a walk-out basement ready for your finishing touch. Located steps to schools, plazas, community centre, and all amenities - this home combines comfort, convenience, and natural beauty in one perfect package! (id:61215)
79 Williamson Family Hollow
Newmarket, Ontario
Welcome to this beautiful and well-maintained detached home in one of Newmarket's most sought-after neighbourhoods - perfectly situated close to Upper Canada Mall, Southlake Regional Health Centre, and just minutes from Highway 404, top-rated schools, parks, trails, and every major amenity. Offering both comfort and versatility, this 5-bedroom, 2.5-bathroom home is ideal for families seeking space, convenience, and a move-in-ready lifestyle.The main floor features a welcoming layout with bright and spacious principal rooms, perfect for entertaining and everyday living. The updated powder room showcases modern fixtures, while the kitchen and family areas flow seamlessly, offering a warm and inviting atmosphere for family gatherings.Upstairs, you'll find four generously sized bedrooms, including a spacious primary suite, plus a thoughtfully designed home office created from the original open den - ideal for remote work or study hard wired for internet access (currently used as the nursery). The upper level provides flexibility and function for growing families or professionals seeking balance between home and work life.The partially finished basement adds tremendous potential, featuring 2 potential additional bedrooms, As it is now;fully finished exercise room, and pantry. With a roughed-in bathroom, recreation room, and storage area, the space is ready to be customized to your needs - whether as a gym, entertainment zone, or future in-law suite.Enjoy living in a prime Newmarket location, where everything you need is just moments away. Walk or drive to Upper Canada Mall, Southlake Hospital, restaurants, shopping plazas, community centres, and public transit. Nearby parks, playgrounds, and walking trails offer plenty of outdoor recreation, while Highway 404 and Davis Drive provide quick access for commuters.This is your opportunity to own a spacious family home in a vibrant, convenient, and family-friendly community - a perfect blend of lifestyle, location, and value. (id:61215)
152 Eastmount Street
Oshawa, Ontario
Welcome to your beautifully upgraded family sanctuary! This impeccable 3+1 bedroom detached home has been completely renovated from top to bottom, offering a perfect blend of modern elegance and family-friendly comfort. Nestled on a quiet, family-oriented street in the sought-after Eastdale neighborhood, this home promises a lifestyle of convenience and tranquility. Located in a prime Oshawa location, you are just minutes away from everything you need:Top-Rated Schools: A short walk to both elementary and high schools.Beautiful Parks & Green Spaces: Perfect for playground visits, walks, and family picnics.Shopping & Amenities: Easy access to shopping plazas, restaurants, and public transit. (id:61215)
2205 - 3260 Sheppard Avenue E
Toronto, Ontario
Welcome to this bright and modern 1-bedroom plus den suite at Pinnacle Toronto East, featuring a well-designed layout with clean lines and contemporary finishes. The open-concept living and dining area is framed by expansive windows that fill the space with natural light, while the kitchen offers full-sized stainless steel appliances, granite countertops, and ample cabinet space for everyday functionality. The versatile den is ideal as a home office or reading nook, perfect for today's flexible lifestyle. The spacious bedroom includes a walkout to the balcony and a large closet, creating a peaceful retreat at the end of the day. Step outside to your private balcony and enjoy the view. Additional highlights include 9-foot ceilings, a modern 4-piece bathroom, and in-suite laundry for your convenience. Residents enjoy access to a full suite of amenities, including a state-of-the-art fitness centre, yoga studio, party room, outdoor terrace with BBQ area, children's play area, and 24-hour concierge. Ideally located near shopping, public transit, parks, and with easy access to Highway 401, this brand-new unit is perfect for professionals or couples seeking comfort and connectivity in a vibrant neighbourhood. (id:61215)
Unit 1 - 1344 Pape Avenue
Toronto, Ontario
Brand new unit available in this conveniently located stunning fourplex. 3 Bed, 2.5 Bath, 2-Level front Main Unit (Pape & O'Connor). Spacious open-concept living/dining/kitchen with stylish herringbone vinyl flooring throughout. Gourmet kitchen with modern stainless steel appliances, quartz counters and backsplash, breakfast bar, and so much more. Stylish bathrooms. Ensuite laundry included. Bright, modern layout ideal for families or shared living. Close to transit, parks, local amenities, and quick access to DVP/downtown. (id:61215)
724 - 3270 Sheppard Avenue E
Toronto, Ontario
Be the first to live in this brand new, beautiful, south-facing unit! Expansive windows fill the space with natural light while modern laminate wood flooring allows for seamless integration between the rooms. The kitchen boasts designer cabinetry with soft-close cupboards and drawers, quartz countertops, a stylish glass backsplash, and undermount lighting. It also includes a convenient breakfast bar and upgraded appliances, making it perfect for both cooking and entertaining**Access the private and enclosed balcony directly from the spacious living and dining area. Both bathrooms offer a touch of luxury. The main bathroom includes a deep soaker tub and elegant wall sconce lighting above the vanity, while the primary ensuite features a large enclosed glass shower. The generous sized primary bedroom also has a spacious walk-in closet, while the 2nd bedroom is highlighted by it's large picture window and wall to wall mirrored closets**The laundry room conveniently houses full sized washer & dryer** Incredible state of the art amenties include gym, sauna, Yoga Studio, Multiple Lounge areas, card and reading rooms, Billiards, Meeting and Party rooms & 24 hr Concierge and Security. This unit is located in a highly desirable area with Excellent transit options, including quick access to Highways 401 and 404, Don Mills Subway, TTC, and Agincourt GO. Residents will appreciate the convenience of being able to walk to Restaurants, Grocery Stores, Parks and Excellent Schools**Fairview Mall and Scarborough Town Centre just minutes away! (id:61215)
606 - 1865 Pickering Parkway
Pickering, Ontario
Experience modern living in this stylish and well maintained contemporary townhouse, fully furnished and move-in ready with quality appliances and a fabulous rooftop patio. Ideal for young professionals and families, this home features 3 bedrooms, 3 sleek washrooms, and 2-car parking with direct garage access. Perfectly located just steps from Walmart, Canadian Tire, restaurants, and other conveniences, this home offers true hassle-free living. The second floor boasts an open-concept living and dining area, a modern kitchen with stainless steel appliances, a chic backsplash, and quartz countertops. Enjoy your morning coffee or unwind in the evening on the enclosed balcony off the living room. One bedroom is located on the second floor, while the third floor offers two additional bedrooms. The private rooftop patio-complete with patio furniture and BBQ is the perfect spot for entertaining or relaxing under the open sky. (id:61215)
61 Lady May Drive
Whitby, Ontario
Welcome To This Stunning Detached Bungalow Nestled In A Quiet, Family-Friendly Neighbourhood - Offering The Perfect Blend Of Comfort, Style, And Functionality! Step Inside To Find A Bright And Airy Open-Concept Layout, Where The Kitchen, Dining, And Living Areas Seamlessly Flow Together Under Soaring Vaulted Ceilings. The Large Kitchen Island Is Ideal For Entertaining, Meal Prep, Or Casual Family Mornings. Natural Light Pours Through Oversized Windows, Illuminating The Freshly Painted Main Floor, With Brand New Front Foyer And Powder Room. This Home Offers Ample Space With 2 Spacious Bedrooms Upstairs And 2 Additional Bedrooms Downstairs - Perfect For Guests, A Home Office, Or Growing Families. Enjoy The Convenience Of Main Floor Laundry And Interior Access To The Garage. Step Outside To A Freshly Stained Deck With No Houses Behind - Your Own Peaceful And Private Retreat. A Rare Opportunity To Own A Beautifully Updated Bungalow With All The Features You've Been Waiting For. Don't Miss It! (id:61215)
24 Patricia Drive
Toronto, Ontario
A rare detached 3-bedroom, 3-bathroom home, surrounded by century-old oak trees, is located on a prestigious, family-friendly street in Toronto's sought-after East End Danforth community. This residence blends timeless character with modern comfort, offering the perfect balance of charm and functionality. Set on a large lot with a detached garage and a backyard oasis, this home provides an ideal setting for entertaining or peaceful outdoor living. Inside, you'll find a bright and inviting layout showcasing original millwork, moldings, and hardwood floors that highlight the home's enduring charm. The newly renovated kitchen features quartz countertops, modern cabinetry, and stylish finishes, while the updated bathroom includes a marble shower/bath and quartz vanity, adding a touch of everyday luxury. The living room features an original stone wood-burning fireplace, currently fitted with an electrical insert for cozy gatherings, yet easily converted back to a traditional wood-burning fireplace. Freshly painted throughout with updated electrical, this home is move-in ready yet still offers the opportunity to personalize. The renovated finished basement includes a separate rear walk up and a roughed-in kitchen, providing potential for an in-law suite or supplemental income. Ideally located near local parks, top-rated schools, and prime transit access with Woodbine Subway and Danforth GO Station just a short walk away. This property is steps from the Danforth's vibrant cafés, shops, and restaurants. Perfect blend of heritage charm, modern upgrades, and an unbeatable location - truly the family home you've been waiting for! (id:61215)
8 - 1 Rean Drive
Toronto, Ontario
Location, Location, Location, Quiet Neighbourhood! Beautiful newly Painted 3 Bedrooms Townhouse come with 2 side by side parkings. Bright & Spacious Open Concept 10' ceiling on main floor and 17' High Ceilings in the Primary Room, Enjoy 3rd Floor Roof Top Terrace with a spacious bedroom. Main floor Family room with Gas Fireplace And Walk-Out To Patio! Hardwood flooring, Separated entrance on the 2nd floor, easy access from the parking. Walking distance to Bayview subway and Bayview Village. Minutes away from Highways 401 & 404 and Go train, Locker is located on the Level 2/M just steps away from the 2nd floor unit entrance. Excellent Amenities included: indoor pool, Gym, many visitor parking, etc. (id:61215)
1603 - 33 Frederick Todd Way
Toronto, Ontario
HUGE PATIO TERRACE!! Welcome to Upper East Residences elegantly designed conveniently located in the heart of East York featuring top of the line amenities & low maintenance fees! Luxury living at its best! This corner unit boasts 1530 sqft of bespoke living space w/ an abundance of natural light. Step into opulence unit presents two primary suites w/ full ensuite baths, Oversized great room w/ flr-to-ceiling wraparound windows, Executive chefs kitchen upgraded w/ fully integrated Miele appl, premium tall cabinetry, quartz counters & backsplash, resort style bathrooms, & much more!! Modern Finishes thru-out including 10-ft soaring ceilings & hardwood floors. Primary bedroom retreat w/ double walk-in closets, & 5-pc spa style ensuite including free standing soaking tub. Host all your private events on your own private 800sqft wrap-around patio rooftop terrace w/ views of the TORONTO skyline & Sunny Brook Park truly an entertainers dream. Lots of room to add outdoor summer kitchen w/ B/I BBQ awaiting your vision. Versatile floorplan - Flex space beside kitchen can be used as dining or den/office space. Building Amenities include: 24hr concierge/security, state of the art Gym featuring Yoga room, indoor pool, games room, Party room, & outdoor space w/ BBQ area. **EXTRAS** Prime location in sought-after Thorncliffe Park/ Leaside neighbourhood. Steps to top rated schools, parks, shopping, public transit w/ new Eglinton LRT Laird Station, restaurants, & much more! One Parking & Locker Included. (id:61215)
202 - 100 Dalhousie Street
Toronto, Ontario
Welcome to Suite 202 at Social, where convenience meets luxury. This one-bedroom plus den, one- bathroom unit offers north-facing views and is ideally located just steps away from public transit, boutique shops, restaurants, universities, and cinemas. Developed by Pemberton Group, Social is a prestigious 52-storey high-rise tower nestled in the vibrant heart of Toronto at the intersection of Dundas and Church. With its opulent finishes and stunning vistas, this residence boasts an array of indoor and outdoor amenities spanning 14,000 square feet, including a fitness centre, yoga room, sauna, steam room, party room, BBQ area, and more, inviting residents to indulge in a life of relaxation and leisure. (id:61215)
52 Florence Street
Toronto, Ontario
Welcome to Little Portugal! Step into this charming and versatile home offering 3+1 bedrooms, 2 baths, and a finished basement with separate entrance and walkout - ideal for guests, in-laws, or rental potential. Perfectly positioned on a quiet, family-friendly street, you're just moments from the best of Toronto living - Queen West, Dundas West, Liberty Village, the Lakeshore waterfront, and Dufferin Mall. Enjoy morning coffee at nearby cafés, stroll to local bakeries, or dine at trendy restaurants all within walking distance. With two parking spaces, this property delivers the perfect blend of comfort, character, and urban convenience - an exceptional opportunity in one of the city's most sought-after neighbourhoods. (id:61215)

