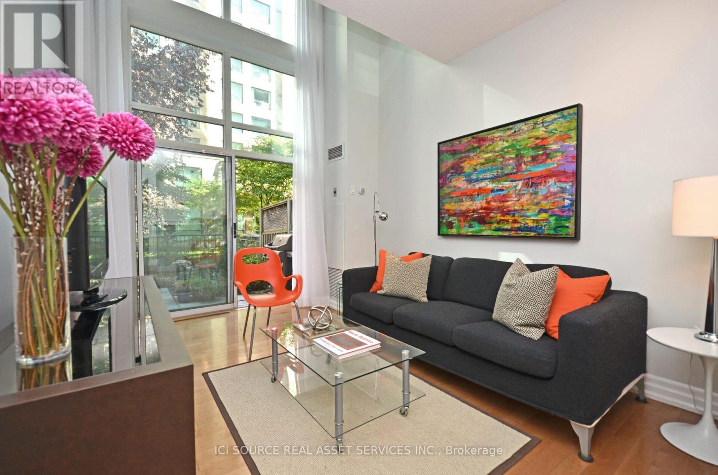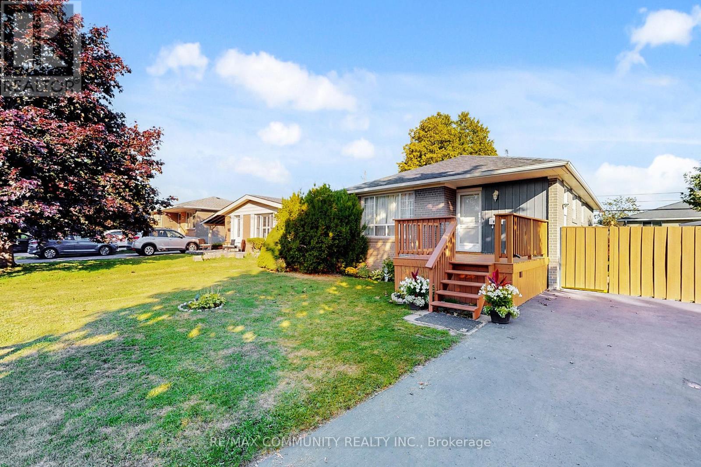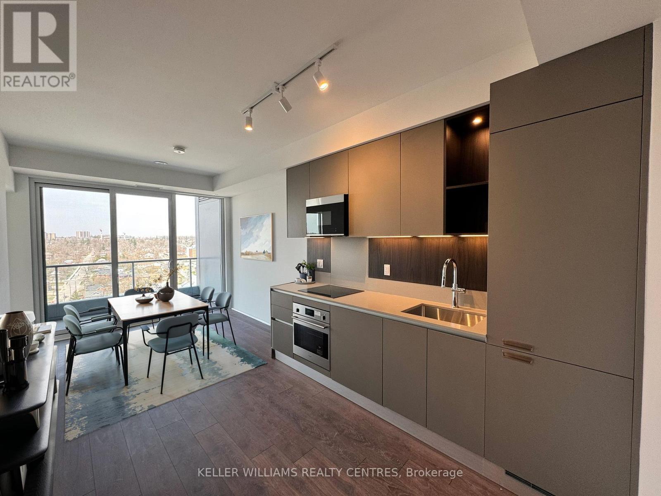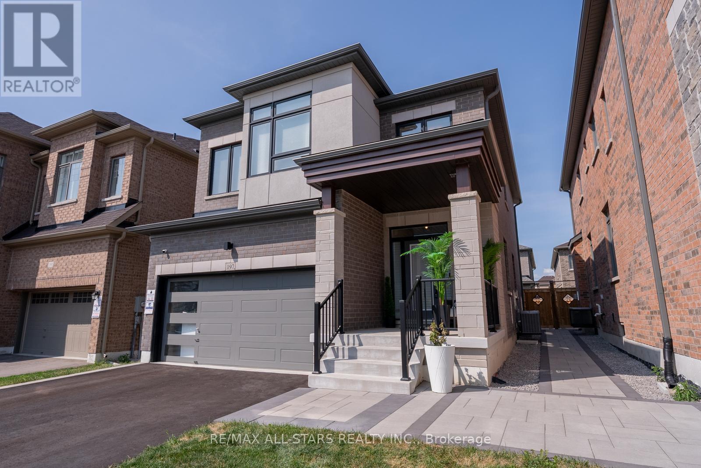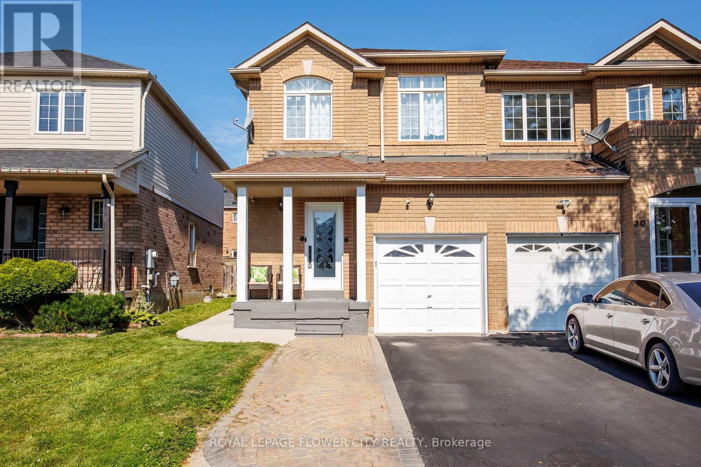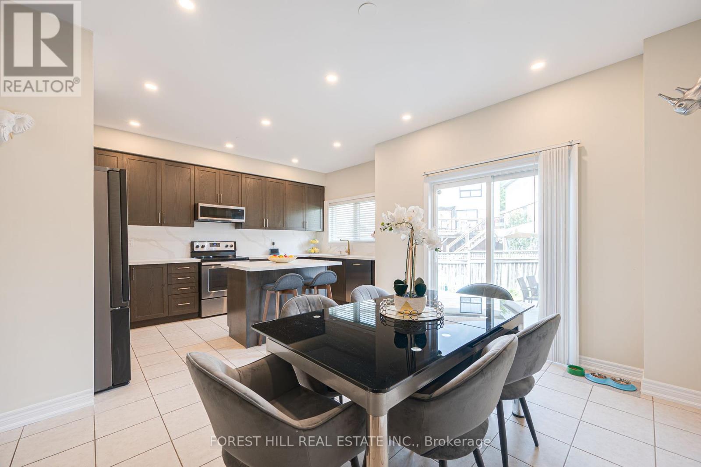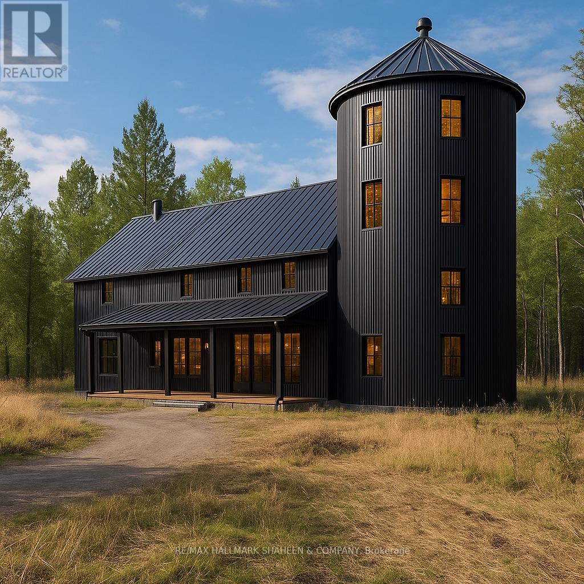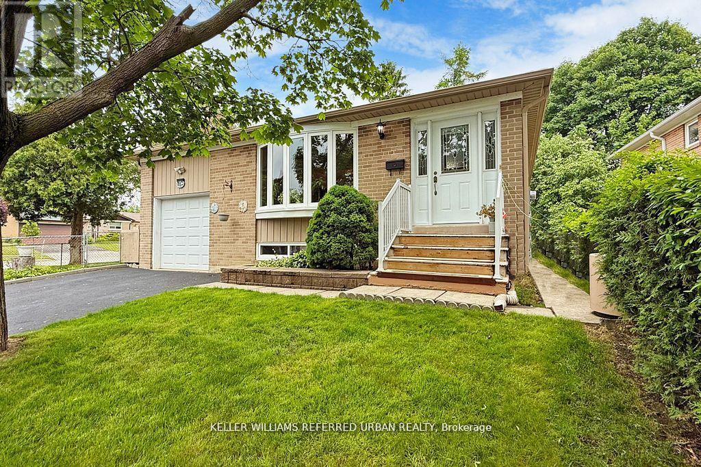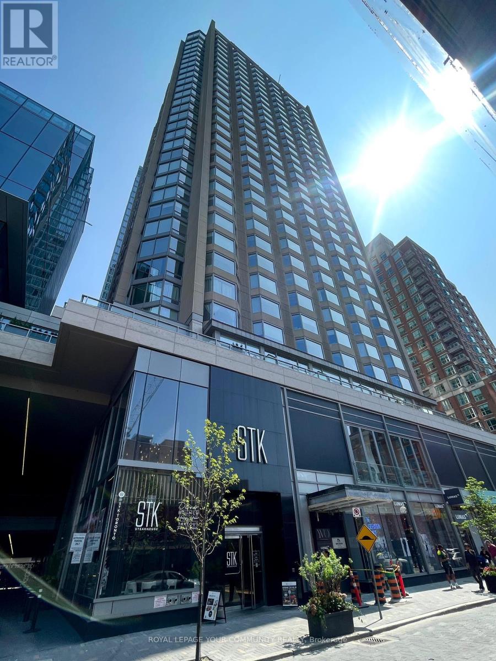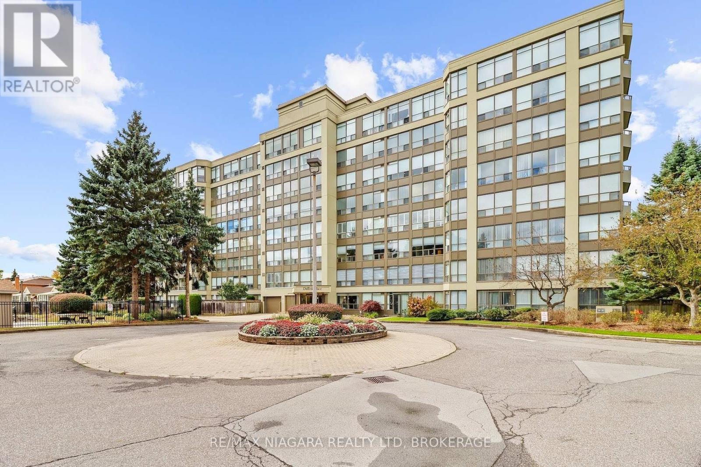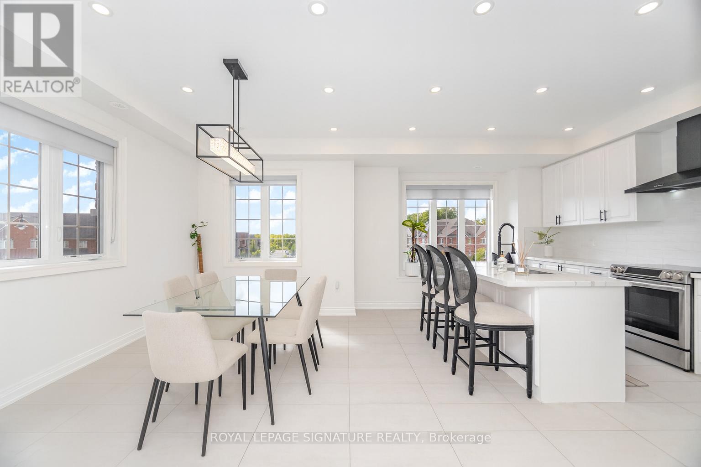Team Finora | Dan Kate and Jodie Finora | Niagara's Top Realtors | ReMax Niagara Realty Ltd.
Listings
263 Linsmore Crescent
Toronto, Ontario
Welcome to this fabulous 4+1 bed, 4.5 bath, two-storey home, thoughtfully designed with a unique layout & loaded with high-end finishes throughout, offering style, functionality & smart living. Located in a family-friendly neighborhood just steps from Dieppe Park & within one of the city's most desirable school districts. Step inside to discover gorgeous hardwood floors, wall paneling, complemented with skylights & soaring ceilings. The main flr features a fabulous layout with a spacious foyer, a few steps up, you will find the formal living & dining room offering an inviting space with full wall paneling, b/i bar display, and integrated ceiling speakers. From there, three steps lead down to the show-stopping kitchen & family rm with a massive 4-panel glass door that opens directly to the private backyard. A magazine-worthy kitchen featuring a striking porcelain island, matching porcelain countertops & backsplash, & a top-of-the-line appliances. The family room is equally impressive with a sleek fireplace framed by a full porcelain wall, custom wood wall panels & b/i speakers. A conveniently located powder room completes the main living area. Upstairs, a large skylight fills the hallway with natural light, leading to four bedrooms, two with their own private ensuites, plus an additional 3PC bath. A conveniently located laundry area is tucked into a custom-built closet on this level. The primary bedroom offers three b/i closets, a 5PC ensuite, sound system, and sliding door to a private balcony overlooking the backyard. The lower level offers extra living space featuring high ceilings, garage access, an extra bedroom, a 3PC bath, a combined kitchen/living area, laundry & W/O to the backyard. Step outside to a beautifully landscaped & fully fenced backyard complete with a large deck with glass railing, interlock patio, garden shed, BBQ gas hookup, & an irrigation system. This Masterpiece Checks All The Boxes! (id:61215)
121 - 109 Front Street E
Toronto, Ontario
One-of-a-kind 2-storey condo with rare 540 sq ft landscaped terrace, surrounded by greenery of buildings private courtyard which is closed to foot traffic, creating a tranquil sanctuary. Floor-to-ceiling 20 ft windows with two walkouts (updated in 2024) flood home with natural light, enjoy the view and BBQ year-round. Inside, you'll find a separate dining area, open-concept kitchen with breakfast bar, built-in desk, and hardwood floors throughout the main level. Upstairs features a king-sized primary bedroom with two closets (including a partial walk-in) bathroom and an open den suited for a home office, fitness and more. Ideal for a professional couple. This secure ground-floor space offers boutique-style living with building amenities including 24-hrconcierge/security, rooftop patio, gym, party room, and alarm system. Heat, hydro, and water included. Unbeatable location just steps to St. Lawrence Market, and a short walk to Union Station, TTC, and Financial District. Easy access to the Gardiner Expressway and DVP. *For Additional Property Details Click The Brochure Icon Below* (id:61215)
855 Zator Avenue
Pickering, Ontario
5 Mins to BEACH & WATERFRONT TRAILS & BOAT MARINA. ULTIMATE AREA FOR RETIREMENT or For FAMILIES to ENJOY a COTTAGE LIKE LIFESTYLE Within the CITY-LIFE. Beautiful Bungalow HAS GREAT INTERIOR & EXTERIOR VALUES; Kitchen with Gold Color Theme features Corian countertop WITH ADDED QUARTZ COUNTERTOP FOR Sitting & Dinning, Beautiful backsplash. Every renovation and update has been done with meticulous attention to detail and quality. The basement is a true bonus, providing tons of additional living space, with its huge finished area, NEW Laminate flooring, big washroom and Separate Entrance. The separate side entrance to the basement opens up possibilities for FUTURE INCOMEPOTENTIAL. Step outside to the BACKYARD OASIS. This property boasts one of the largest pie-shaped lots on the street, offering plenty of space for outdoor activities and entertaining. VERY Close to beaches, the waterfront trail, marinas, shops, and great local restaurants. The 401 and Go station are just a stone's throw away, making commuting and accessing amenities a breeze. Don't miss out on this rare opportunity to own a truly SPECIAL BUNGALOW and unique property in Bayridges. This home has it all charm, quality, and a great location. Schedule a viewing today and make this your new dream home! (id:61215)
1504 - 39 Mary Street
Barrie, Ontario
Welcome to luxury living on the 15th floor of 39 Mary St., offering stunning northwest exposure and breathtaking views. This spacious 1 Bedroom + Den condo features two bathrooms, including a stylish ensuite in the primary bedroom, and an open-concept kitchen and living area designed for modern comfort. The kitchen is equipped with a mobile island, allowing you to configure the space to suit your needs. Step out onto your private balcony to enjoy fresh air and scenic city views. Plus, enjoy the convenience of one parking spot and a locker for extra storage. With easy access to shops, dining, and entertainment, this is urban living at its finest. Don't miss out. Schedule your viewing today! Blinds will be included. (id:61215)
197 Boundary Boulevard
Whitchurch-Stouffville, Ontario
Welcome to 197 Boundary Boulevard a beautifully upgraded home that combines style, comfort, and functionality. With 3 bedrooms, 4 bathrooms, a finished basement, and a versatile flex space, this property offers plenty of room for family living and entertaining.The main floor is bright and welcoming with natural oak hardwood and large windows that fill the space with light. At the heart of the home, the chef-inspired kitchen is a standout, complete with quartz countertops, upgraded stainless steel appliances, a wall unit stove with speed oven, gas cooktop with pot filler, and a farmhouse sink. Overlooking the dining area and family room, its designed for connection and ease of living.Upstairs, double doors open to the serene primary suite featuring a spacious walk-in closet and beautifully finished ensuite. Two additional bedrooms, each bright and generously sized, share a modern 4-piece bathroom. A versatile flex space offers the option for a fourth bedroom, home office, or cozy lounge. The convenience of an upstairs laundry with upgraded LG appliances adds to the thoughtful design.The finished basement extends your living space with a large recreation area, pot lights throughout, and a stylish 3-piece bathroom. Ample storage, including a cantina, makes the lower level as practical as it is inviting.Step outside to a backyard with upgraded hardscaping, ready for your personal touch whether its a garden, outdoor dining area, or play space.With elegant finishes, smart upgrades, and plenty of space for the whole family, 197 Boundary Boulevard is a home you'll be proud to make your own. Window Coverings(2024), Basement(2023) Water Softener & Reverse Osmosis(2025) Hardscaping Front and Back yard(2024) (id:61215)
28 Bearwood Street
Brampton, Ontario
3+1 bedroom house. Primary bedroom with ensuite upgraded washroom and walkin closet. 2nd washroom on upper floor for the convenience. Basement with one bedroom In law suite, living area & full washroom. This spacious home has it all. Step Inside To Carpet free House with Hardwood floors, Freshly Painted Interiors, Open-Concept Living And Dining Areas. The Renovated Kitchen, extended cabinets with Quartz Counters, Tile Backsplash, Premium Stainless Steel Appliances, And Walk-Out To The Backyard with New Double Patio Door with Built in Blinds. The Backyard is a true showstopper and an entertainers dream with new Deck and Gazebo it creates a private setting that feels like a resort without leaving home. Close to all Amenities. Potential to convert current basement to 2nd Dwelling unit (Legal Basement) for extra income. This Property is a true showstopper. Show with Confidence, Priced to Sell. The total finished SQFt is about 1950 . (id:61215)
59 Matthewson Avenue
Bradford West Gwillimbury, Ontario
Beautiful END-UNIT townhome on an OVERSIZED PIE-SHAPED LOT with rare 4-car parking (3-car driveway + 1-car garage). This charming UPGRADED home features 3 + 1 spacious bedrooms, 4 bathrooms, and 9-ft ceilings on the main floor. Enjoy stylish laminate flooring and pot lights throughout. Spacious modern kitchen features large Central Island with Breakfast Bar and is equipped with QUARTZ countertops and backsplash, newer stainless steel appliances, and ample cabinetry. A large powder room with quartz vanity and upgraded sink adds charm to the main level. PROFESSIONALLY FINISHED BASEMENT (2024) offers a stunning suite with a SEPARATE ENTRANCE through garage ** Income Potential **. It includes a 4th Bedroom, comfortable Office space, 3-pc Ensuite with HEATED FLOORS and Towel Bar, pot lights, hardwood floors, and upgraded doors. Located in an excellent commuter location with quick access to Highway 400 and the Bradford GO Station. Enjoy the convenience of being within walking distance of Catholic and public elementary and high schools, parks, shopping, the library, and the BWG Leisure Centre. A truly beautiful home with thoughtful upgrades through-out - move in and enjoy! ** All Existing Furniture in the house can be part of the purchase ** (id:61215)
0 7 Highway
Pickering, Ontario
Set against the rolling backdrop of Pickerings north end, this picturesque 9.29-acre parcel in the heart of Greenwood offers a rare and compelling opportunity for builders, farmers, and long-view investors alike. With a mix of cleared land and mature mixed bush, the property combines natural beauty with practical utility. Fronting directly onto Highway 7, with seamless access to the 407 and the city just minutes away, the site is ideally positioned for future growth particularly given its proximity to the Greenwood community. Whether you're envisioning a working farm, a private family compound, or a strategic land bank in an emerging corridor, this property offers scale, flexibility, and untapped potential. Enjoy the peace of rural living with the convenience of nearby amenities including shopping, schools, and easy commuter routes to the GTA. Endless possibilities await, plant roots, build your vision, or hold for tomorrow. The images featuring structures are conceptual renderings. (id:61215)
11 Midcroft Drive
Toronto, Ontario
Charming and Solid 3+1 Bedroom, 2 Bathroom Bungalow in the Highly Desirable Agincourt Neighbourhood! Ideal for families situated on quiet tree-lined street, boasting spacious rooms, eat-in kitchen and a separate side entrance to a partially finished basement complete with a 3-piece bathroom and a spacious recreation room with plenty of potential in the large unfinished area to create the space of your dreams. Hardwood flooring lies beneath the broadloom on the main floor bedrooms & hallway, ready to be revealed and restored and the garage offers loft space for tons of storage! Enjoy a walk-out from the primary bedroom to a deck overlooking a private and serene backyard the perfect spot for morning coffee or quiet evenings. Located in the prestigious Agincourt Collegiate and CD Farquharson school zones, this home offers exceptional access to top-rated education. Enjoy the convenience of being just steps from grocery stores, and minutes from the TTC, GO Train, Hwy 401, shopping centres, popular restaurants, parks, community centre, and all essential amenities. Just a 5-minute drive to the future Scarborough Subway Extension at McCowan & Sheppard part of the transformative SmartTrack Project! Currently under construction and slated for completion in 2030, this major transit upgrade will offer seamless connectivity to the rest of Toronto. Lovingly maintained by same owners for over 5 decades - first time on the market in 52 years! (id:61215)
719 - 155 Yorkville Avenue
Toronto, Ontario
Prime Yorkville Location 7-Month Lease Only .Discover luxury living in the heart of Yorkville with this fully furnished residence, available for a limited 7-month lease. Perfectly situated in one of Toronto's most prestigious neighbourhoods, the property combines convenience, sophistication, and comfort in an unbeatable location.Surrounded by world-class Michelin dining, stylish cafés, and an array of renowned restaurants, every culinary delight is within walking distance. Explore Toronto's premier shopping centres, designer boutiques, and cultural attractions, all set against the vibrant backdrop of Yorkville. Enjoy unobstructed north and west views, offering a serene perspective of the city skyline. The building is ideally located steps from the subway, the University of Toronto, and the Museum, ensuring both accessibility and lifestyle convenience.Inclusions: Elegant queen bed, stylish living room furniture, curated decorative pieces, complete kitchenware, built-in wardrobes, and in-suite laundry. Modern appliances, including dishwasher and microwave, are also included.This residence is more than just accommodation it is an invitation to experience the very best of Yorkville's refined urban lifestyle. (id:61215)
303 - 5100 Dorchester Road
Niagara Falls, Ontario
Welcome to 5100 Dorchester Rd, #303! This unit has a fantastic layout with massive wall-to-wall windows beaming in tons of natural light in every room! Featuring a spacious open living room with hardwood flooring, an incredibly bright and cozy corner sitting area, a large dining space, and a pristine kitchen with plenty of cupboard and counter space. The generous primary bedroom suite includes two double closets and a 4-piece ensuite bathroom. A second bedroom and 3-piece bath offer the perfect setup for family visits or overnight guests. The in-suite laundry room also provides extra space for storage. You'll love the quiet, bright atmosphere of this secure and welcoming building that offers excellent amenities: a party room, exercise room, lounge area, and a beautifully maintained outdoor heated pool. Your underground parking space and exclusive locker are conveniently located near the elevator. The extensive condo fee package covers Building Insurance, Maintenance, Basic Cable TV, Land Line, Common Elements, Groundskeeping, Heat, Hydro, Water, Parking, Storage Locker, Garbage Removal making for easy, stress-free living. Conveniently located close to many amenities including shopping, restaurants, public transit and seconds to the QEW! Dufferin Place has long set the standard for exceptional condo living in Niagara, and this rare opportunity to own a 2-bedroom corner unit is not to be missed. (id:61215)
99 Burke Street
Hamilton, Ontario
This bright and sun filled end unit freehold townhouse spans 3 storeys, offering 10ft ceiling height, 3,464 sqft. of living space (including 850 sqft. in the lower level) with abundant natural light throughout versatile layout, 4 bedrooms, 4 bathrooms, ideal for a growing family. City approved, active permits in place to add a second dwelling and a separate side entrance to the basement. Two private entrances on a quiet cul-de-sac. Parking for 4 including a front pad. The Main floor is flexible office/family room with adjacent powder room and a large custom laundry area. The Second floor has well appointed kitchen with upgraded quartz counters, walk-in pantry with modern shelving, open living/dining/family areas, and powder room, great for gatherings. The Third floor has four spacious bedrooms designer fixtures/vanity, plus a private balcony. This home is very energy efficient, has future income potential with approved permits, 2 existing private entrances and under Tarion Warranty. Conveniently located minutes from Aldershot GO. Check out the Virtual Tour for more pictures! (id:61215)


