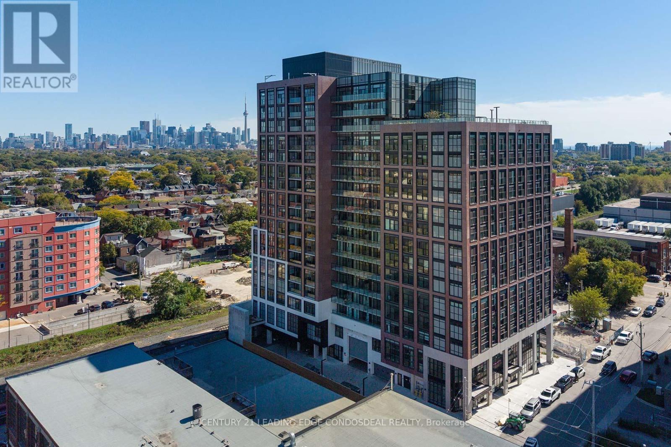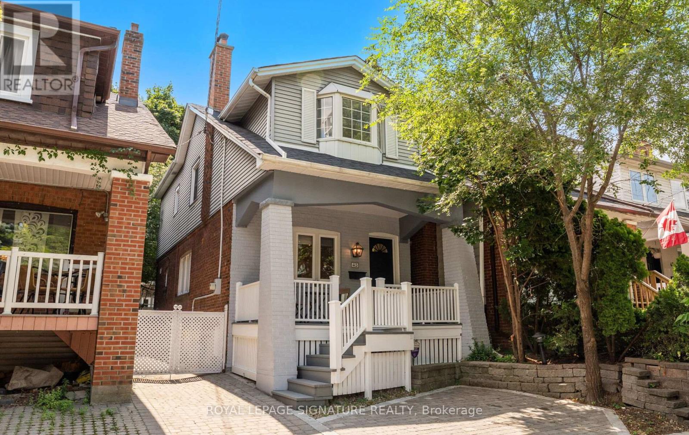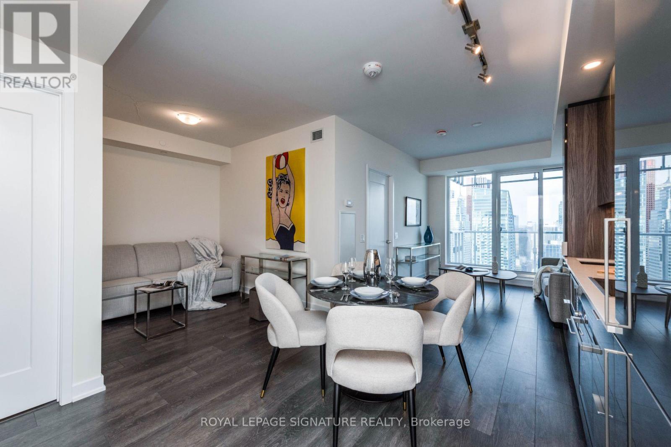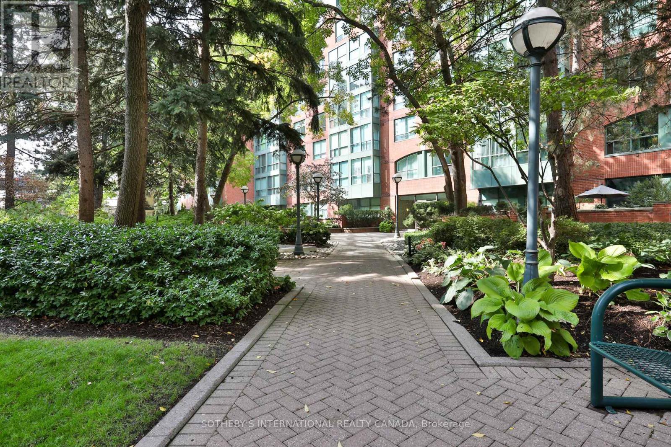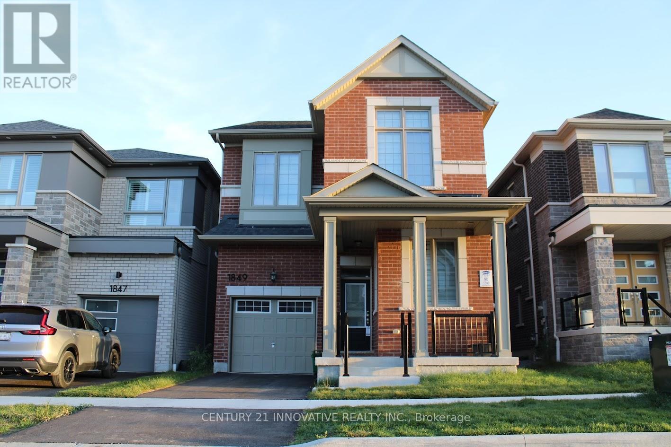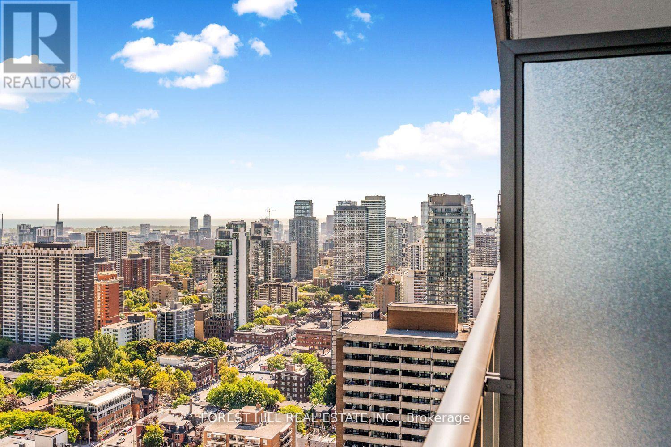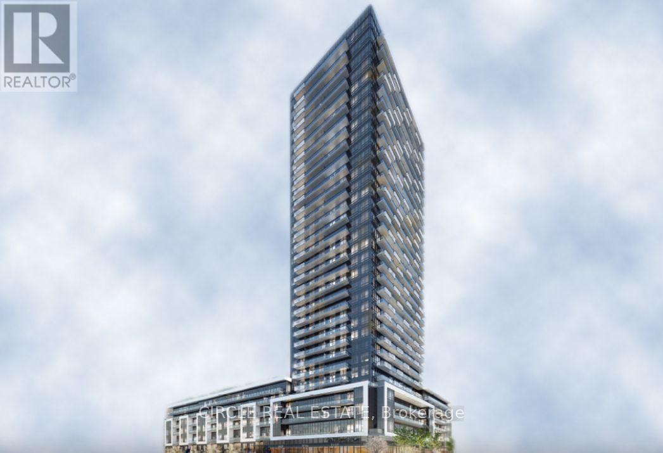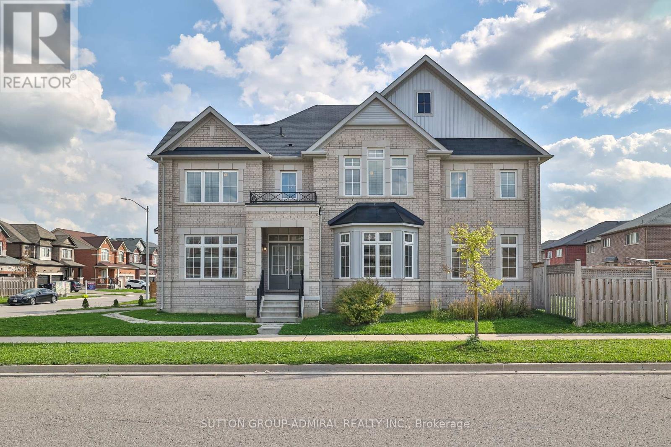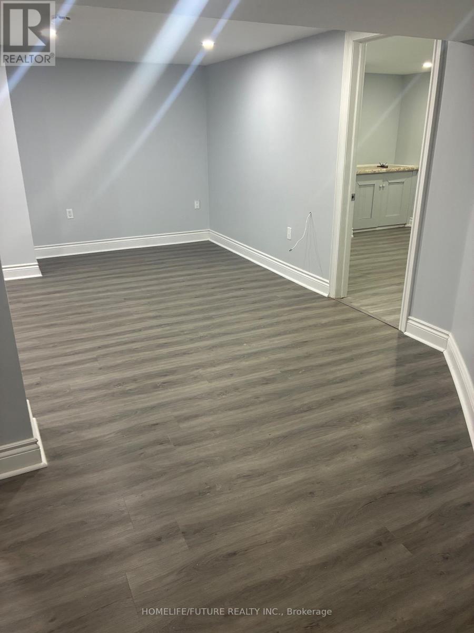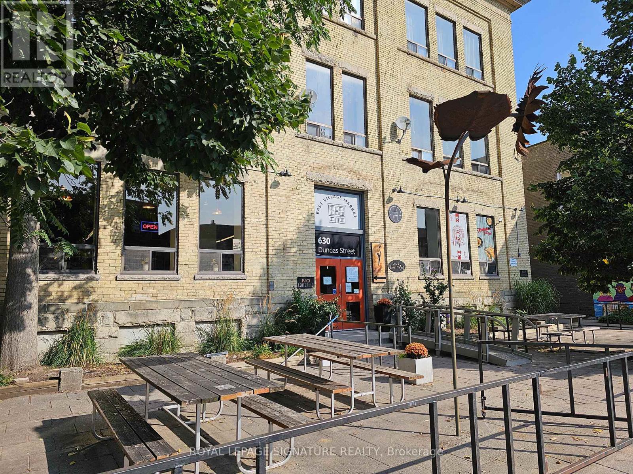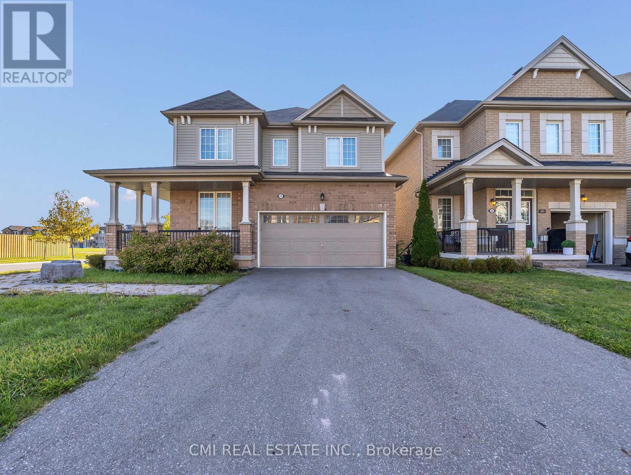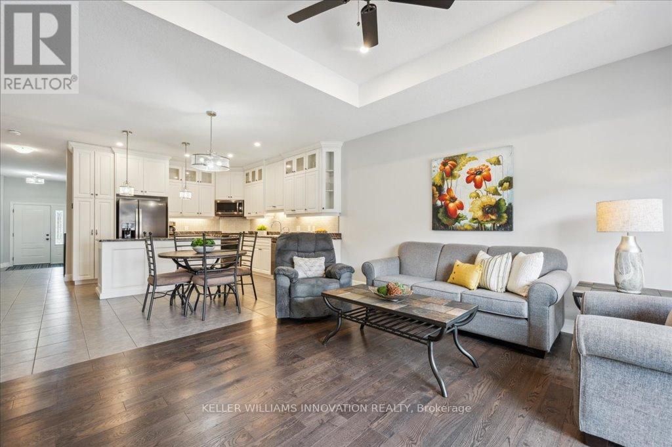Team Finora | Dan Kate and Jodie Finora | Niagara's Top Realtors | ReMax Niagara Realty Ltd.
Listings
1402 - 181 Sterling Road
Toronto, Ontario
The House of Assembly Does It Again! This stylish 3-bedroom, 2-bathroom condo offers 914 sq ft of smartly designed living space, plus a private 59 sq ft balcony ideal for morning coffee or evening unwind sessions. With a functional layout, contemporary finishes, and generous room sizes, this home is perfectly suited for modern city living. Set within the bold and thriving community of Sterling Junction, The House of Assembly offers unbeatable convenience with UP Express, GO Transit, TTC streetcars, and the subway just minutes away. Enjoy the best of local culture, cafés, green spaces, and creative energy all right outside your door. Developed by Marlin Spring and Greybrook Realty Partners, this building features premium amenities including a state-of-the-art fitness centre, yoga studio, and a rooftop terrace complete with BBQ stations, dining areas and a kids play zone! *images have been virtually staged. (id:61215)
45 Hillsdale Avenue W
Toronto, Ontario
Welcome to 45 Hillsdale Ave W, a warm and inviting 4-bedroom family home in Chaplin Estates, just steps from Yonge Street. Featuring a legal front parking pad and a desirable south-facing backyard, this move-in-ready home combines timeless character with thoughtful updates in one of Toronto's most sought-after midtown neighbourhoods. The main floor offers open-concept living and dining with hardwood floors, crown moulding, pot lights, and a gas fireplace with an elegant marble surround. A custom built-in cabinet in the dining area adds both style and storage. The kitchen includes granite counters, a built-in granite breakfast table, premium appliances including a Sub-Zero fridge, Miele gas cooktop, wall oven, and dishwasher, and generous cupboard space for storage. Walk out to a beautifully landscaped low maintenance backyard perfect for relaxing or entertaining, with a covered deck, stone patio, garden lighting and irrigation, a storage shed, and a built-in gas line for BBQ. Upstairs, you'll find 4 comfortable bedrooms and an updated 4-piece bathroom. The versatile 4th bedroom works well as a nursery or home office. The finished lower level offers an additional bedroom, 3-piece bathroom, rec room, laundry, and ample storage, with a separate rear entrance for added convenience. **RECENT UPDATES include a new sloped shingled roof and an upgraded front parking pad and mutual drive (see attachments for full list of improvements)**. Lovingly maintained and in great condition **SEE HOME INSPECTION REPORT** move in and enjoy or customize to your liking. Ideally located in Chaplin Estates, you're steps from Yonge Street's shops and restaurants, top-rated schools (Oriole Pkwy Junior Public and North Toronto Collegiate), excellent parks, and the Eglinton subway station - combining city convenience with a strong sense of community in this prime Midtown location. (id:61215)
5306 - 28 Freeland Street
Toronto, Ontario
Fully Furnished Beautiful Luxury Condo By Pinnacle One Yonge. Beautiful Skyline with down town views, breathtaking views at night. Steps to lake, beaches, downtown, shopping, transit, grocery. Designed & Staged By Best Interior Designer, Comes With Luxury Modern & Contemporary Finishes And Top Of The Line Furniture, Linens And Decorations. Steps To Harbour Front, U Of T, Lake, Union Station, & Downtown. Den Is Fully Equipped With A queen size Sofa Bed. Den can also be used as office space. (id:61215)
723 - 95 Prince Arthur Avenue
Toronto, Ontario
Rarely Available Corner Suite At The Dunhill Club, 95 Prince Arthur Avenue, Where Generous Scale And Timeless Design Meet The Ultimate Urban Lifestyle.This Renovated South/East Corner Residence, Filled With Natural Light Throughout The Day, Offers A Refined And Highly Functional Layout With Serene Treetop Views And Outlooks Onto Some Of The Citys Most Architecturally Significant Buildings. The Well-Proportioned Rooms Transition Seamlessly From The Expansive Living And Dining Areas To The Custom-Designed Kitchen, Appointed With Abundant Cabinetry, Premium Stainless-Steel Appliances, A Built-In Desk And Breakfast Nook.The Primary Bedroom Is Spacious And Thoughtfully Arranged, Complete With A Double Closet. The Elegant Bathroom Showcases Timeless Finishes, A Custom-Built Vanity And Stone Flooring And Backsplash. Life At The Dunhill Club Combines The Charm Of Boutique Living With The Conveniences Of Modern Amenities. Recently Enhanced Common Areas Include A Rooftop Terrace With Sweeping City Views, A Hot Tub And Barbecue Area, A Stylish Party Room And Ample Visitor Parking. Perfectly Situated In The Heart Of The Annex, This Address Is Steps From Bloor Streets Finest Dining, Shopping, And Cultural Destinations And Multiple Subway Lines. With A Walk Score Of 98 And A Bike Score Of 100, Everything You Need Is Just Outside Your Door.This Is A Rare Opportunity To Own A Corner Suite With Striking City Views In This Buildingan Offering That Pairs Sophistication With An Unparalleled Lifestyle In One Of Torontos Most Historic And Sought-After Neighbourhoods. (id:61215)
1849 Passionfruit Grove
Pickering, Ontario
Welcome To Mattamy "The Willowdale Model" Home features 4 Bed + 2.5 Bath (2170Sq.Ft) Detach Home In New Prime Seaton Community of Pickering. This Home Features All the Modern and High-End Essentials. 9Ft Ceilings on Main & 2nd Floor. Hardwood Floors. Oak Staircase. Large Windows BringingTons of Natural Light into The House. Den/Office on The Main Floor. Modern Chef's Kitchen with Oversized Island & Quartz Counter, Gas Fireplace in Great Room with a Walkout. Added Security of ATarion Warranty. Energy Recovery Ventilation Installed. Tons Of Builder Upgrades. Huge Primary Bedroom with A Walk-In Closet And 4-Piece Ensuite. All Bedrooms Are Large and Bright. Convenient Laundry on the 2nd Floor. Just Move in and enjoy!! Access to home through garage. Unfinished full basement has multiple utilities for you to transform and beautify or use it for extra Storage and Home Gym (id:61215)
3210 - 33 Charles Street E
Toronto, Ontario
**Offers Accepted Anytime**Renovated & Updated** Luxurious CASA Condos, Only 2 Minute Walk To Yonge/Bloor Subway Station! Rarely Offered 1-Bedroom Unit Located On The 32nd High Floor, Featuring Stunning Partial LAKEVIEW! 495 Sq.Ft Interior + Approx 100 Sq.Ft Balcony. East Facing With Abundance Of Natural Light. Entire Unit Freshly Painted (2025), Newer Laminate Flooring (2022) Throughout , Floor-To-Ceiling Windows, 9 Ft Ceilings. Practical Layout With No Wasted Space. Modern Open Concept Kitchen With Stainless Steel Appliances, Quartz Countertops, And Ample Cabinetry. Recently Upgraded Washer & Dryer (2022). Elegant Bathroom With Marble Flooring And Countertop. Spacious Bedroom Easily Fits A King Size Bed. Residents Enjoy Top Tier Amenities Include 24-Hour Concierge, Outdoor Pool, Gym, Guest Suites, Party Room & More. Steps To 2 Subway Lines, UofT, Holt Renfrew, Yorkville, Bloor Street Luxury Shopping, Cafes, Restaurants & Entertainment. (id:61215)
404 - 5105 Hurontario Street
Mississauga, Ontario
Available from December 1 , 2025 . Step into this 1-bedroom + den, 1-bathroom suite ideally located at the bustling intersection of Hurontario & Eglinton. With direct access to the upcoming Hazel McCallion LRT, major highways (401/403), Square One Shopping Centre, top-rated schools, colleges, restaurants, and entertainment, convenience is at your doorstep. Designed with modern living in mind, this bright and open-concept unit showcases upscale finishes such as quartz countertops, porcelain and laminate flooring, and premium stainless steel appliances. Enjoy in-suite laundry, a private balcony, and expansive windows that fill the space with natural light. Residents will also have access to world-class amenities including an indoor pool & whirlpool, state-of-the-art fitness centre with yoga studio, sauna, outdoor terrace, party room, media lounge, pet wash station, and 24/7 concierge & security. Perfect for professionals, couples, or small families this is an opportunity you don't want to miss! (id:61215)
1417 Farrow Crescent
Innisfil, Ontario
Experience the perfect balance of elegance, comfort, and convenience in this stunning 4-bedroom, 4-bathroom premium corner lot home offering over 2, 795 sq ft above ground living space. Bathed in natural light, a fantastic layout with soaring 9 ft ceilings creates an inviting atmosphere, while the modern kitchen with stainless steel appliances and granite countertops is designed for both style and function. The main floor is enhanced by hardwood flooring and a solid oak staircase,setting a tone of timeless sophistication. Upstairs, the primary bedroom has a spa-like ensuite and a large walk-in closet, while family and guests enjoy the comfort of the second and third bedrooms having a shared 5-piece ensuite and a fourth bedroom with its own private ensuite. A large unfinished basement provides endless opportunities to create the space of your dream, whether a home theatre, gym, or entertainment haven. Outside, the fully fenced oversized backyard takes full advantage of the premium corner lot, offering the ideal setting for relaxation and gatherings. Enjoy the convenience of direct garage access, second-floor laundry, and a short walk to the proposed GO Station, along with proximity to Lake Simcoe's waterfront for boating and fishing, top-rated schools, shopping, golf courses, parks, beaches, YMCA, Tanger Outlets, Friday Harbour Resort, and more. (id:61215)
Bsmt - 19801 Leslie Street
East Gwillimbury, Ontario
Spectacular 2 Bedroom, One Bathroom Basement. Located In East Gwillimbury, Queensville Community, close To Go Station, School. (id:61215)
630 Dundas Street
London East, Ontario
Baker's Table & Pastry Co. is a popular bakery and catering service that is located in the popular East Village Market on Dundas Street. This beautifully restored brick and timber building has a number of popular eateries and tenants. This business has a great central location with 1,500 sq ft, electrical access, 3-phase power, and is perfectly set up for a bakery. Small retail area with a large, long, and wide kitchen that is open concept, bright, and well lit. Great layout for a bakery and set up with equipment and leaseholds. Attractive lease rate of $3,000 gross rent including TMI with 3 + 3 + 3 + 3years remaining. 3 pizza ovens 2 convection ovens. Can be rebranded into another concept. Please do not go direct or speak to staff. (id:61215)
274 Esther Crescent
Thorold, Ontario
Step into this stunning and spacious 2,200+ sq ft detached residence offering 4 bedrooms and 3 bathrooms in one of Thorold's most sought-after communities. Designed for the modern family, the home features a bright, open-concept main level perfect for hosting. The large family room connects seamlessly to the kitchen, which offers abundant storage and a sunny breakfast nook. A separate dining room is ready for more formal meals. The second level is highlighted by a massive primary suite, a true retreat with a generous walk-in closet and a premium 5-piece ensuite bath. Three other large bedrooms round out the upper floor. The backyard is ready for entertaining. Enjoy the convenience of direct garage access and a central location just minutes from Niagara Falls, major highways, schools, parks, and all local shopping. This prime Thorold home is waiting for you! (id:61215)
28 Bur Oak Drive
Woolwich, Ontario
Welcome to 28 Bur Oak Drive - Bungalow townhouse with no condo fees! This lovely move-in ready townhouse offers a main floor primary bedroom, 2 car parking and is located close to shopping and amenities in Elmira. With 2,440 sq ft of total finished living space, this townhouse has 2+1 bedrooms and 3 bathrooms. Enter through the front foyer, past the front bedroom/den and the adjacent 4 piece bathroom and into the open concept kitchen and living room . The white kitchen has ample cupboard space, a large island and dinette, a great spot for your morning cup of coffee! The living room features a tray ceiling, hardwood floors and a gas fireplace. The primary bedroom has a tray ceiling, a walk-in closet and a 4 piece ensuite with shower and double sinks, no need to share your space! Also found on the main floor is the laundry room and access to the garage. Downstairs you will find an extra large rec room, an additional bedroom and a 3 piece bathroom. Have pets? This home has a pet washing station under the stairs! The backyard is a summer oasis! The fully fenced landscaped yard has a deck with pergola with built-in bench. This home is in a great location with easy access to shopping, HWY 85, and walking trails along the Lions Ring Trail. (id:61215)

