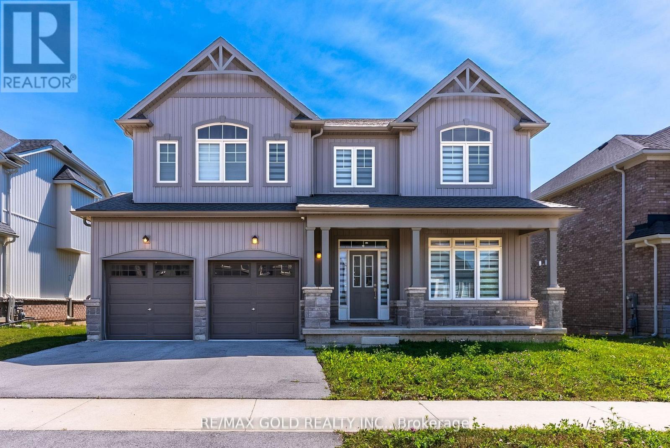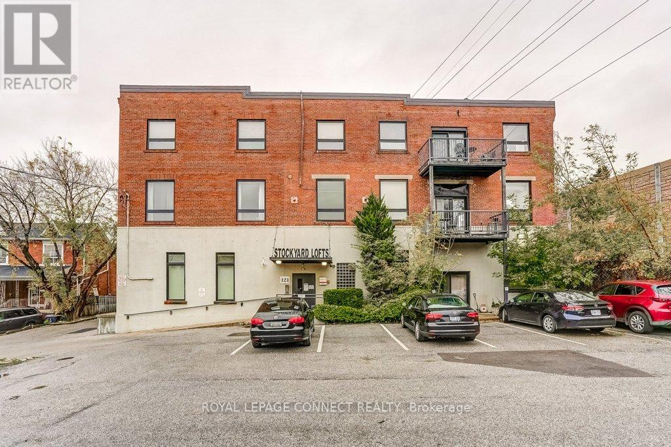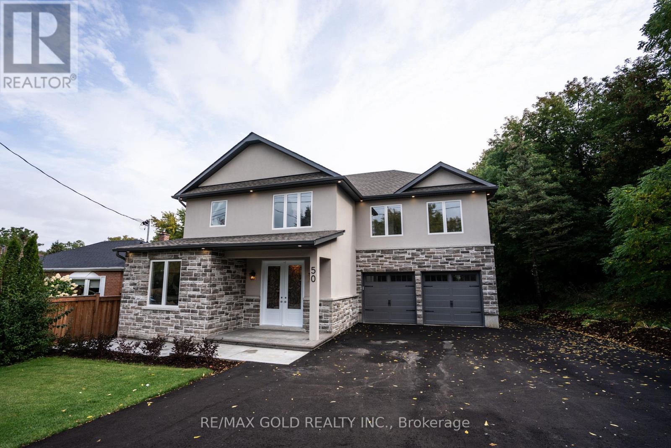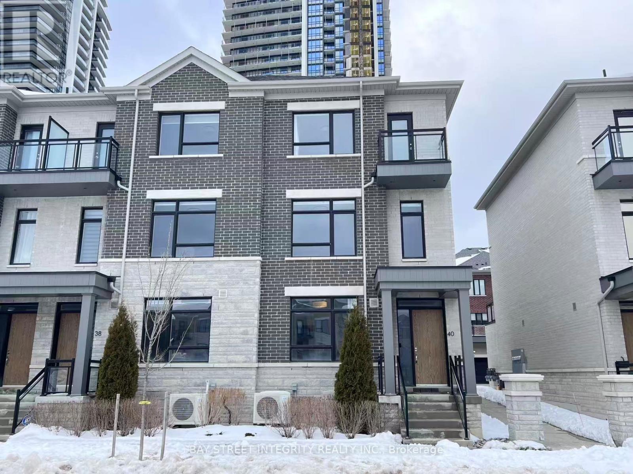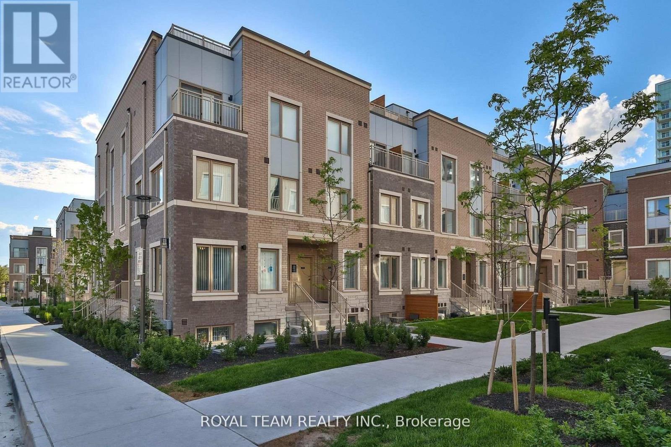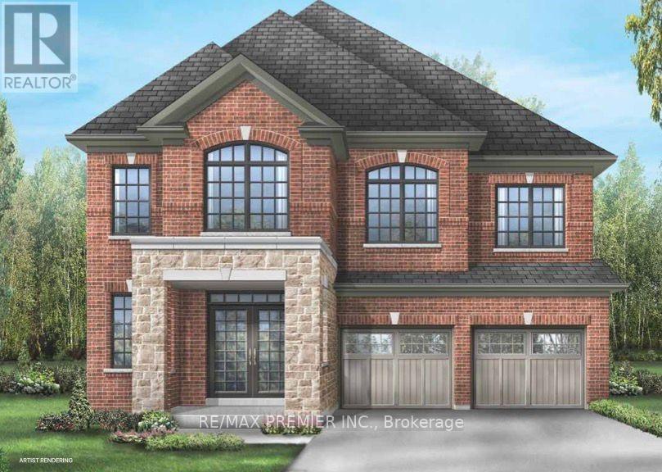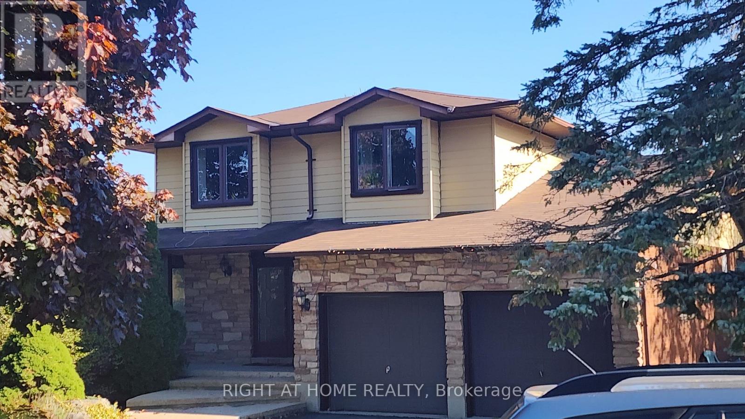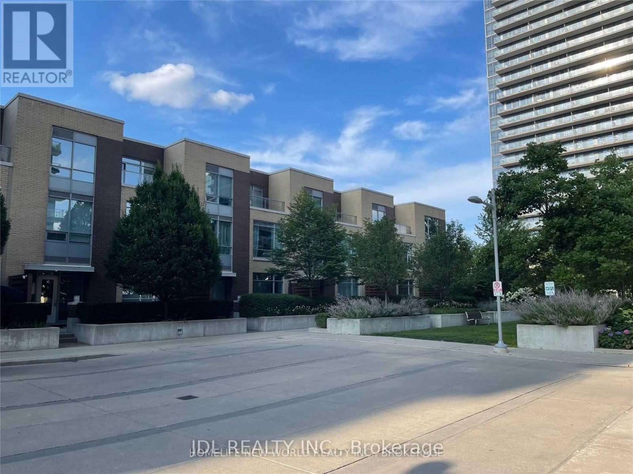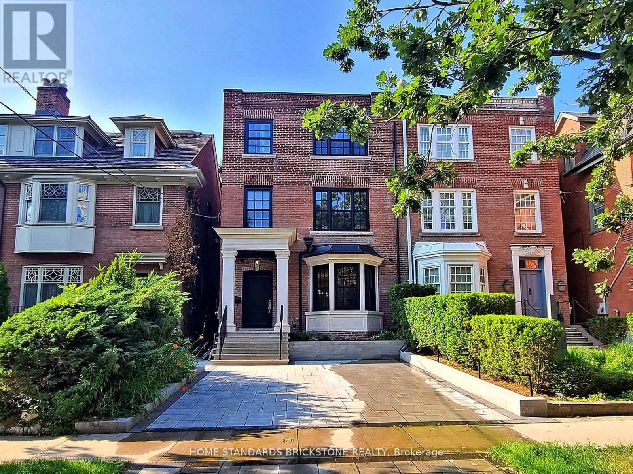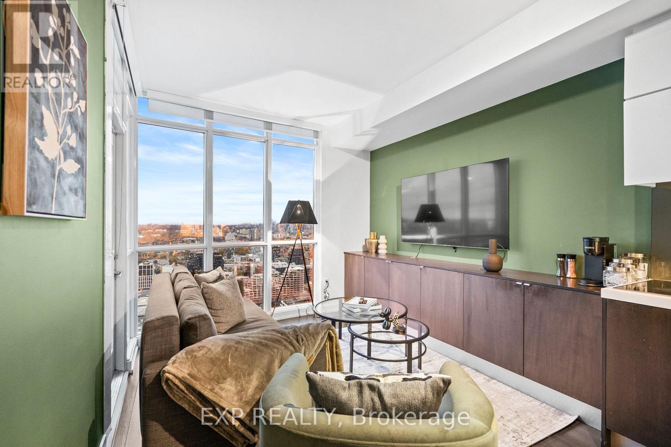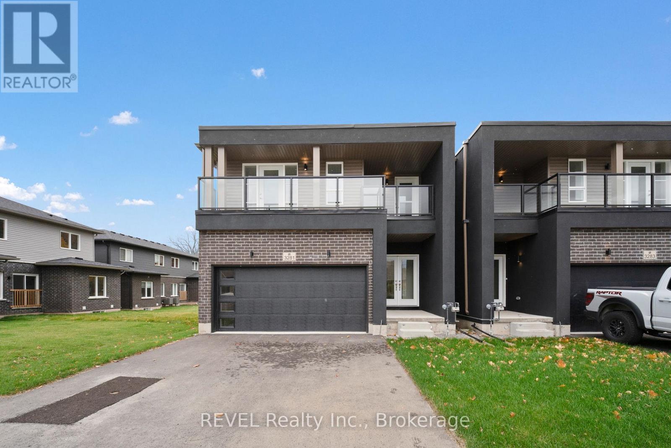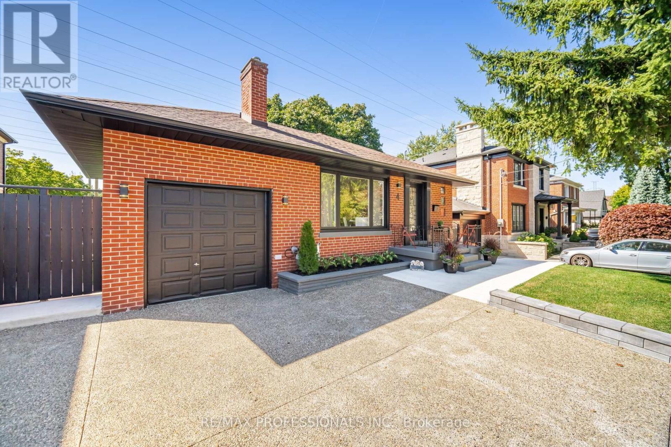Team Finora | Dan Kate and Jodie Finora | Niagara's Top Realtors | ReMax Niagara Realty Ltd.
Listings
1615 Marina Drive
Fort Erie, Ontario
Welcome to 1615 Marina Drive, a meticulously designed, two-storey home built by the esteemed Marina Homes. Offering a seamless blend of modern luxury, thoughtful functionality, and timeless curb appeal, this property sets a new standard for contemporary living in the heart of Fort Erie. With 4 spacious bedrooms, 4 bathrooms, and a highly desirable location close to all amenities, this home presents an unmatched opportunity for families, professionals, and investors alike. This property is a true gem, offering sophisticated interiors with 9-footsmooth ceilings on the main floor, multiple living spaces, and a chef-inspired kitchen with stainless steel appliances. Whether you're hosting a family gathering, working from home, or enjoying quiet moments in your private backyard, this home caters to every aspect of modern living. Situated on a premium lot with a large backyard and featuring a double-car garage, this property provides exceptional value in one of Fort Erie's most sought-after communities. Its proximity to local schools, shopping centers, beaches, and golf courses, combined with easy access to major highways and the USA border, makes it ideal for those seeking convenience without compromising on quality or lifestyle. (id:61215)
1 - 121 Prescott Avenue
Toronto, Ontario
Spacious and bright ground-floor loft in Toronto's Caledonia/St. Clair neighbourhood. Offering close to 1,000 sq ft with soaring ceilings and oversized windows, this one-bedroom suite blends urban character with functional design. The open-concept layout provides flexibility for modern living, with plenty of natural light throughout. Includes one parking space for added convenience. Steps to transit, shops, and local amenities, this condo offers exceptional value and potential in a central location. Property is being sold in "as is, where is" condition. (id:61215)
50 Willow Street
Caledon, Ontario
Stunning, Light-Filled Home in the heart of Bolton. Welcome to the perfect blend of modern living and small-town charm. This beautifully updated home offers spacious, open-concept living on an exceptional lot. Enjoy the convenience of being minutes away from everything you need including shopping, restaurants, coffee shops, parks, schools, highways and much more! Beautifully finished inside and out using quality materials and craftsmanship. What started its life as a small bungalow was ripped down to bare studs and extended upwards and to the side(2025). This home features new Electrical (2025), HVAC (2025), Plumbing (2025), Drywall (2025)and much more. This home features 4spacious bedrooms all with their own private full bathroom plus an additional full bathroom on the main floor. The basement has its own separate entrance and can be used as additional living space or can potentially be finished into income producing basement apartment. Enjoy parking for 9 cars on the driveway along with drive through access to the massive pool sized backyard that has potential for a garden suite, detached garage, or turn it into your backyard oasis! owner built in 2025 . All permits closed. Truly needs to be seen to be appreciated! (id:61215)
40 Active Road
Markham, Ontario
Great location @ Bayview hwy 7. Step To All You Need! Open Beautiful View Face To the Green Park! 4 Bsrm & 5 Washrm. Double Garage Townhouse! 9 ft Ceiling High On Main, 2nd, 3rd floor. Modern Kitchen Top Updated with Pantry, Stainless, Applicances, Hardwood Floor Through-out.Closed to public Transit, Plaza,School, Hwy 404/407 (id:61215)
224 - 131 Honeycrisp Crescent
Vaughan, Ontario
Welcome to Your Dream Home in the Heart of Vaughan Metropolitan Centre! This beautifully totally upgraded by builder with two parking spots luxury Condo Townhouse build by Menkes offers modern, family-friendly living at its finest. Featuring: high end Laminate floor thru out, soaring 9-foot ceilings, pot lights, modern spacious kitchen w/stainless steel appliances, quarts countertop and breakfast Bar. Two spacious bedrooms w/ closet organizers and 3 elegant bathrooms, offering both style and convenience in every detail. This unit offers a private front yard patio with complimentary gas line for BBQ, 2 parking spots available and locker. Just a short walk to the VMC TTC Subway Station and transit hub, you'll enjoy seamless connectivity to downtown Toronto and the entire GTA. With easy access to Highways 400, 407, and Hwy 7. Minutes away from trendy restaurants such as Bar Buca ,Earls and Chop steak house and Moxies. The area is packed with family-friendly attractions such as dave and busters , wonderland and movie theatres. Walking distance to the YMCA, Goodlife gym, IKEA, and the library, and a short drive to Costco, Vaughan Mills Shopping Centre (id:61215)
Lot 141 - 223 Fallharvest Way
Whitchurch-Stouffville, Ontario
Step Into The Newcastle Model, An Exceptional 40' Detached All-Brick Home Offering Over 3,000 Sq. Ft. Of Thoughtfully Designed Living Space. Featuring 4 Spacious Bedrooms And 4 Bathrooms, This Home Perfectly Balances Modern Luxury With Everyday Family Comfort. The Main Floor Impresses With 10-Ft Ceilings, Rich Hardwood Flooring, And Bright, Open-Concept Living Areas That Radiate Warmth And Sophistication. A Cozy Family Room With A Fireplace Creates The Ideal Gathering Space, While The Chef-Inspired Kitchen Shines With Premium Kitchenaid Appliances, Custom Cabinetry, And A Sunlit Breakfast Area Overlooking The Backyard - Perfect For Entertaining Or Relaxed Family Dining. A Private Main Floor Study Adds Versatility, Offering The Ideal Spot For A Home Office Or Quiet Retreat. Upstairs, 9-Ft Ceilings And A Convenient Laundry Room Enhance Both Comfort And Flow. Each Of The Four Spacious Bedrooms Is Designed With Style And Function In Mind. The Primary Suite Serves As A Serene Escape, Featuring A Walk-In Closet, A Spa-Like Ensuite With A Glass Shower, Double Vanity, And Deep Soaker Tub, Plus A Separate Adjoining Room Offering Endless Possibilities - From A Private Lounge Or Nursery To An Additional Dressing Room Or Workspace. With Its Refined Layout, Timeless Finishes, And Exceptional Craftsmanship, The Newcastle Model Delivers The Perfect Harmony Of Elegance And Livability In One Of Stouffville's Most Sought-After Communities. (id:61215)
2853 Bellwood Drive
Clarington, Ontario
Welcome to this charming and well-maintained family home located on a peaceful, desirable street framed by beautiful orchards. The bright kitchen features granite countertops, stainless steel appliances, and a comfortable eat-in area. Sunken living and dining rooms offer plenty of natural light with a large bay window and a cozy gas fireplace; perfect for relaxing or entertaining.The main floor includes a convenient laundry room with garage access and a side door leading to the deck. A sunroom provides additional living space and opens to a raised deck with glass railings, overlooking a spacious backyard ideal for outdoor gatherings and play.Upstairs, you'll find three generously sized bedrooms, including a primary bedroom with a wall-to-wall closet and semi-ensuite bath.The finished basement extends your living space with a large recreation room featuring a gas fireplace, dry bar, and sitting area. A walkout to the backyard enhances the home's functionality, while the fourth bedroom offers an excellent option for guests, a home office, or a hobby room.Enjoy the tranquility of country-style surroundings while still being close to all amenities. This is the perfect blend of comfort, charm, and convenience! (id:61215)
Th10 - 25 Singer Court
Toronto, Ontario
Prime Location.Luxury And Spacious Townhouse. 10Ft Ceiling For The Ground Floor And 9Ft Ceiling For Upstairs. Easy Access To Highway. Many Amenities Like Gym, Indoor Pool, Indoor Basketball,Badminton, Etc. Close To TTC Stations, Bayview Village, Fairview Mall, IKEA, Canadian Tier,General NY Hospital. (id:61215)
38 Elgin Avenue
Toronto, Ontario
Welcome to this truly exceptional, fully renovated residence located in one of Torontos most prestigious neighbourhoods. Just moments from the heart of Yorkville, this home offers the perfect blend of refined design, upscale finishes, and urban convenience.Completely transformed by a professional designer, the interior features a seamless open-concept layout filled with natural light and timeless elegance. The custom kitchen is a true showpiece, featuring high-end appliances, bespoke cabinetry, and a striking marble countertop island perfect for both everyday living and entertaining.Upstairs, youll find spacious bedrooms with custom closets and spa-inspired bathrooms featuring luxurious materials and premium fixtures. The primary suite offers a tranquil escape, complete with a walk-in closet and a beautifully appointed ensuite. Located just steps from Yorkvilles world-class shopping, fine dining, cultural destinations, and transit, this home delivers designer living in one of the citys most desirable locations. Fully Smart Home Control 4 (id:61215)
Ph15 - 21 Iceboat Terrace
Toronto, Ontario
Live in the Penthouse! Welcome to this beautiful 1 Bedroom + Den suite at 21 Iceboat Terrace - Parade II, offering the best of downtown living high above the city. This rare penthouse residence features 9 ft ceilings and a bright, functional layout with walk-out to a private balcony. Enjoy incredible privacy w/ no neighbours above, and take in the amazing city views day and night. The modern open-concept kitchen features stainless steel appliances and ample cabinet space, flowing seamlessly into the living and dining area-perfect for everyday living and entertaining. The versatile den is ideal as a home office, guest room, or study. 1 parking + 1 locker included. Approx. 673 sq.ft.The spacious bedroom offers generous closet space and floor-to-ceiling windows welcoming natural light. The stylish 4-piece bath completes this thoughtfully designed suite.Parade II offers an impressive selection of lifestyle amenities, including a Wi-Fi lounge, lap pool, state-of-the-art gym, Sky Lounge, theatre room, basketball court, yoga studio, party room, guest suites, rooftop terrace, and 24-hour concierge, ensuring convenience and comfort at your fingertips.Perfectly situated in the heart of CityPlace, you'll love the vibrant urban convenience-steps to Sobeys, Canoe Landing Park, The Well, Rogers Centre, Scotiabank Arena, King West dining, Entertainment District, Harbourfront, Fort York, and Lake Ontario. Quick access to TTC, Union Station, Gardiner Expressway, Financial District, and Billy Bishop Airport makes commuting effortless. Close proximity to University of Toronto, Toronto Metropolitan University, tech hubs, shops, cafes adds incredible value for both end users and investors.Whether you enjoy lakeside strolls, cheering on your favourite team, or discovering top-tier restaurants, this prime downtown location offers it all. Experience elevated urban living in this exclusive penthouse suite-bright, stylish, private, and perfectly positioned to enjoy the very best of Toronto (id:61215)
3281 Dominion Road
Fort Erie, Ontario
Welcome to 3281 Dominion Road, Ridgeway. This brand new semi detached home offers 4 bedrooms, 2.5 bathrooms, and a bright open concept layout perfect for modern living. Enjoy stylish finishes throughout an attached garage and two private balconies. This oversized lot provides ultimate privacy. Located just minutes from Crystal Beach and charming downtown Ridgeway, this home combines comfort and convenience in one beautiful package. Don't miss the chance to make it yours. (id:61215)
Bsmt - 4 Lloyd Manor Road
Toronto, Ontario
Experience a beautifully redesigned suite that feels completely new. This fully renovated apartment features 2 large sun filled bedrooms and 1 full modern bathroom with clean elegant finishes throughout. The spacious family room offers a warm inviting place to unwind and the contemporary kitchen provides generous space for cooking, dining, and everyday living. Expansive windows bring in abundant natural light and create a bright uplifting atmosphere in every room. Located in one of Etobicoke's most desirable neighbourhoods, this suite offers outstanding convenience. Minutes to Kipling and Islington Stations, excellent schools, major shopping, parks, the airport, and quick access to downtown. Private driveway parking for 1 vehicle adds comfort and practicality to this exceptional home. Available immediately. Tenant responsible for a portion of utilities. (id:61215)

