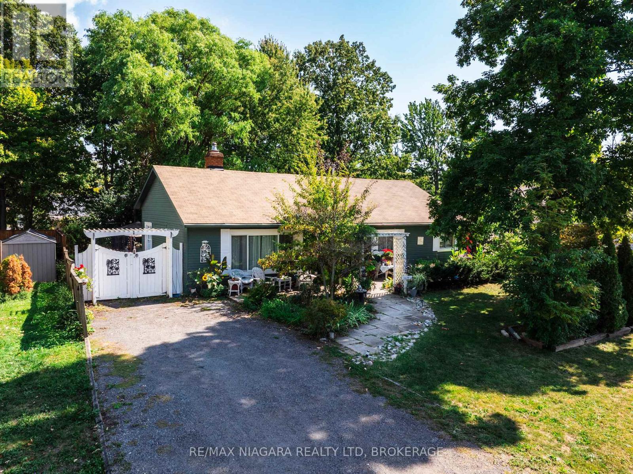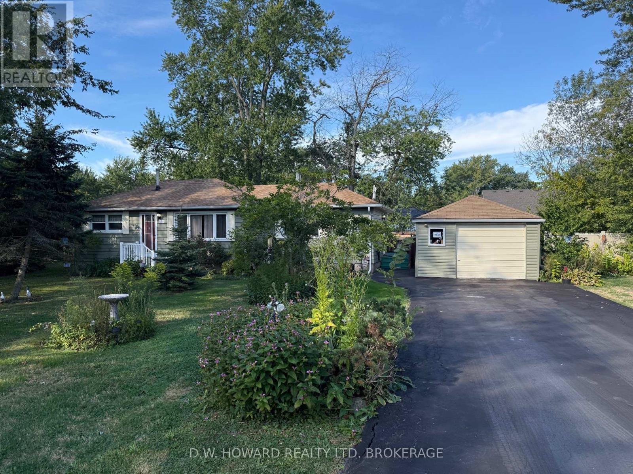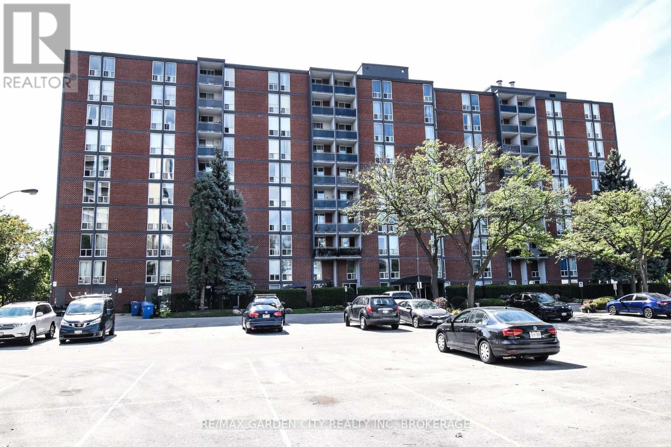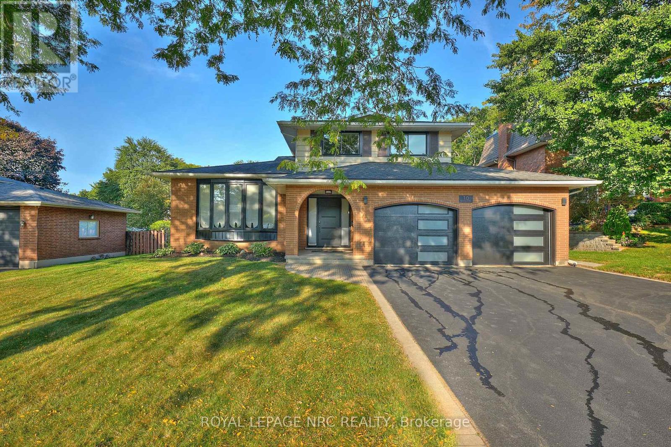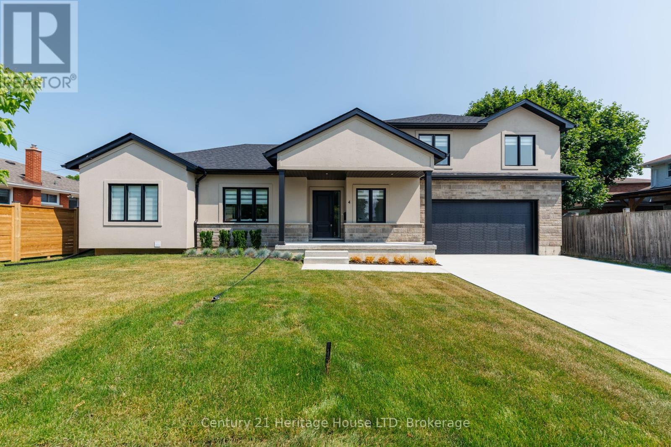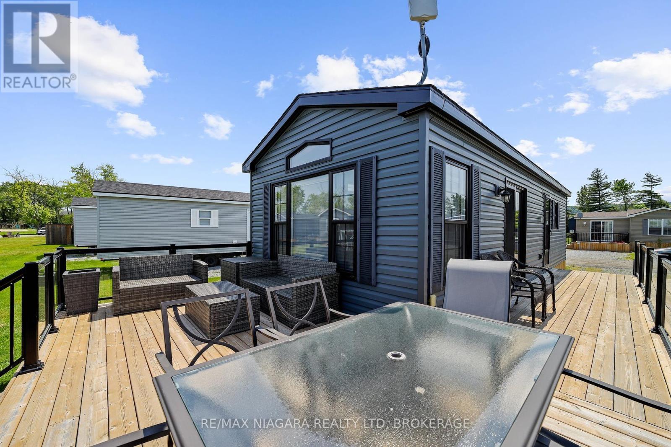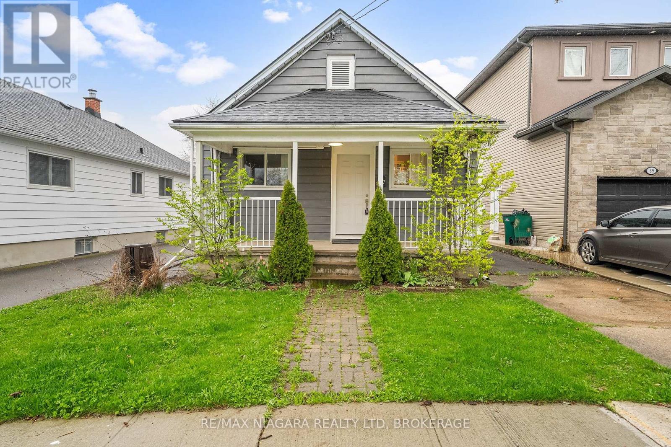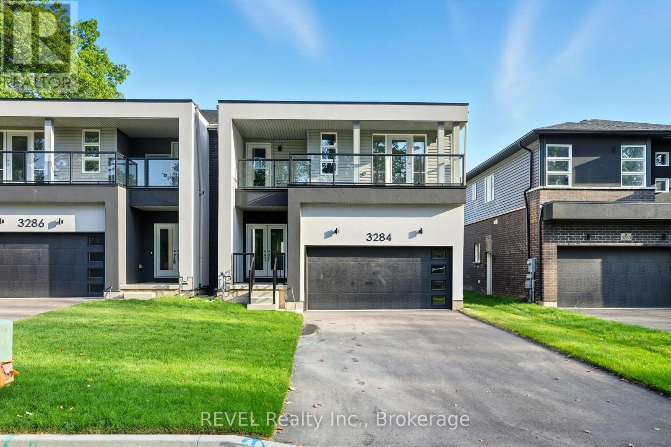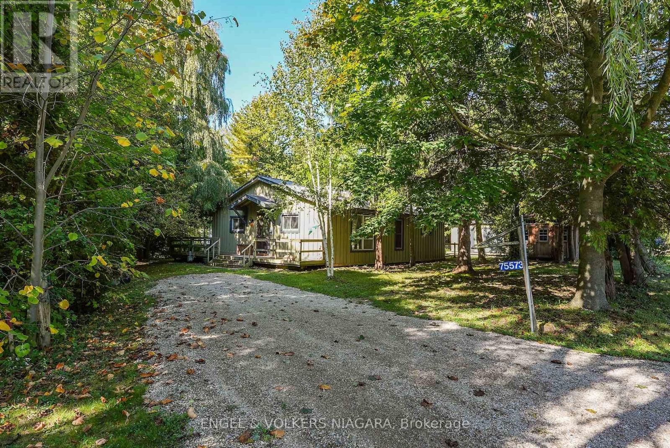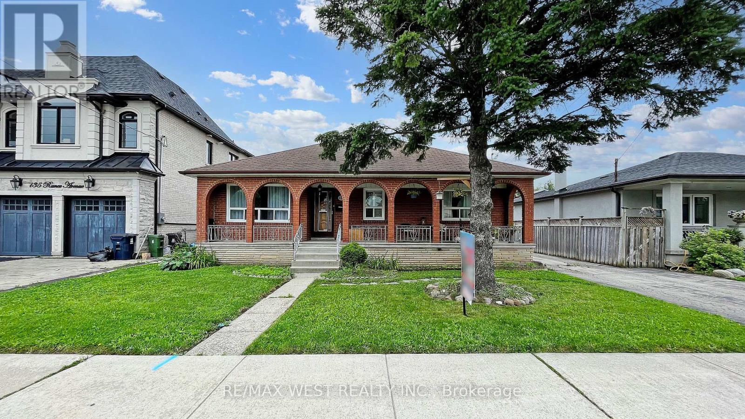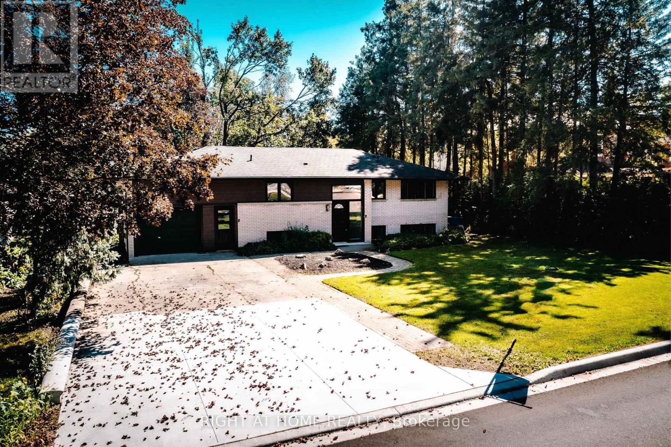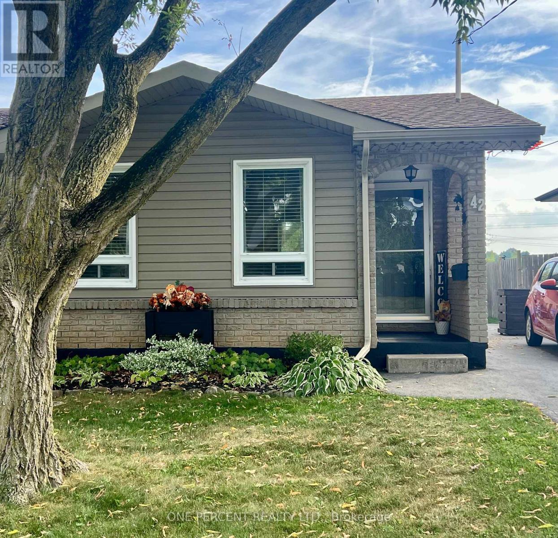Team Finora | Dan Kate and Jodie Finora | Niagara's Top Realtors | ReMax Niagara Realty Ltd.
Listings
600 Lakeview Road
Fort Erie, Ontario
Relaxed living awaits in this lovely 3-bedroom, 2-bathroom bungalow, ideally located in Crescent Park just minutes from the beach! With spacious 9 ft, beamed ceilings throughout, the front foyer welcomes you into a warm and cozy living area with double-sided gas fireplace. The primary bedroom offers a two-piece ensuite, with two additional bedrooms that can also be used for office or hobby space, depending on your needs. The light-filled sunroom offers a space to relax and unwind, conveniently leading out to a backyard patio, where you can enjoy a morning coffee and soak up some sunshine. A spacious double-wide lot offers plenty of room to entertain or simply enjoy the outdoors. This is a great location within walking distance of Crescent Beach and in close proximity to several golf courses, Fort Erie Leisureplex, schools, and all amenities. Quick access to the QEW and Peace Bridge provide added convenience. Whether you are a first-time buyer, downsizing, or looking for a move-in-ready home, this home is definitely a must-see. (id:61215)
671 Parkdale Avenue
Fort Erie, Ontario
Charming Parkdale Bungalow on a Stunning Oversized Lot! Welcome to this adorable 2-bedroom, 1-bath bungalow nestled in the heart of Crescent Park one of the areas most desirable neighborhoods. Sitting proudly on a massive 120 x 113 lot, this home offers a rare combination of charm, space, and location. Step inside to find beautiful hardwood floors, a bright and open living area, and a separate dining room perfect for gatherings. The galley-style kitchen offers direct access to the exciting large backyard ideal for outdoor entertaining. Additional features include: Gas forced air heating & central air conditioning. Single detached garage plus paved driveway. Mature trees and manicured landscaping for ultimate curb appeal. Impeccably clean and well-maintained throughout. Quiet street surrounded by well-kept homes. Easy access to shopping, schools, transit, and major amenities. Whether you're a first-time buyer, downsizing, this home is a true gem in a fantastic location. Don't miss your chance and view with great confidence. (id:61215)
811 - 75 Glenburn Court
Hamilton, Ontario
Welcome to this bright and spacious 2-bedroom condo, perfectly situated on the 8th floor with gorgeous views from your private balcony. This move-in-ready unit offers a seamless open-concept layout, featuring an oversized living room, dining area, and kitchen with plenty of space for entertaining. Both bedrooms are generously sized, complemented by the convenience of in-suite laundry and a dedicated locker for extra storage. Enjoy the comfort and ease of condo living with quick access to the QEW, public transportation, and nearby walking trails. Relax, unwind, and simply move in this condo is ready for you to call home. (id:61215)
10 Willowdale Court
Pelham, Ontario
Welcome to this stunning, fully renovated multilevel detached home situated in a prestigious neighborhood on a quiet cul-de-sac w/In-Law Suite- perfect for multigenerational living! Sitting on an expansive 70-ft lot, this property is a true showpiece inside and out that has been completely renovated within the previous year! Step into the heart of the home and be captivated by the custom designer kitchen, featuring a 10-foot island, quartz countertops, a striking tiled backsplash, and high-end appliances. The open-concept design flows seamlessly into the elegant dining area and living room, where a gas fireplace creates a warm, inviting atmosphere. Throughout the main level, you'll find engineered wide-plank white oak hardwood flooring. From the living space, step into the newly built sunroom, a true highlight, w/vaulted ceilings and floor-to-ceiling Magic Windows that fold open on both sides to create an airy indoor-outdoor experience. This level also offers a stylish powder room, a convenient main-floor laundry, + inside entry to the double car garage and EV Car Charger (+newer 200 amp panel). Upstairs, discover 3 generously sized bedrooms, including a primary retreat w/dbl closets, all served by a stunning 5 pc bath w/double sinks, quartz counters & modern finishes. The lower level offers a 4th bedroom w/ above-grade windows, matching vinyl plank flooring & dbl closets + office & recroom. The basement is beautifully finished with a brand-new second kitchen w/a cozy coffee nook, 3pc bath, cold cellar, utility room & rough-in for a second laundry. Outside, the backyard is a private oasis with a 16 x 32 chlorine pool (liner replaced in 2019), ideal for summer entertaining. This is a stunning home that combines luxury and style in one of the areas most desirable locations. Eaves will be painted black. Magic windows all have B/I blackout blinds! (id:61215)
4 Meteor Street
St. Catharines, Ontario
Custom Built home featuring in-law capability in the fully finished basement with separate entrance and 2nd kitchen. This one of a kind home features high end finishes throughout. The main floor features engineered hardwood flooring, a gorgeous kitchen with white cabinets and modern black accents throughout, large island, quartz counters and backsplash, and stainless steel appliances. A luxurious primary suite with walk-in closet and 5pc ensuite with his and hers sinks, quartz counters, heated floors, a deep soaker tub, and a separate oversized glass and tile shower. Convenient main floor laundry and a 2pc bath for guests completes the main level. Upper level features 2 more generous sized bedrooms, 4pc bath and flex space that can be used as an office. You'll love the separate entrance from the double garage that leads to the fully finished basement with a large kitchen, open concept living and dining area, 2 bedrooms, 4pc bath, hook-up for separate laundry, high ceilings and large windows throughout. Great opportunity for future in-law capability. Other features include custom window coverings, lawn sprinkler system, and on demand hot water heater. Located in a highly sought after location near major shopping, restaurants, hospital, highway access and more! Home comes with full Tarion Warranty. Property taxes to be assessed. (id:61215)
210 - 1501 Line 8 Road
Niagara-On-The-Lake, Ontario
Welcome to Vine Ridge Resorts, Unit 210 in beautiful Niagara-on-the-Lake! Just a short walk to the Niagara River Parkway and only a 10-minute drive to historic Old Town, this 2-bedroom vacation home is the perfect getaway. The open-concept layout features vaulted ceilings, a bright and spacious living area, and a modern kitchen with breakfast island. Two generous bedrooms and a pristine 4-piece bath complete the interior. All indoor and outdoor furnishings and décor are brand new and included with the home, making it truly move-in ready. Resort amenities are second to none, including a 4,000 sq. ft. splash pool, heated saltwater pool, multi-sport court, horseshoe pit, beach volleyball, playground, and on-site coin laundry. Park fees are $8,999 annually and include water/sewage, electricity, lawn maintenance, garbage removal, WiFi in the Welcome Centre, Kidz Klub, and access to all facilities and scheduled activities throughout the season. Owners are responsible for propane and insurance. Immediate possession available. Priced to sell! (id:61215)
67 West Street N
Thorold, Ontario
Welcome to 67 West St N, a perfect opportunity for first-time homebuyers and investors in downtown Thorold. This cozy bungalow boasts two bedrooms and two full bathrooms. The inviting living room is bright and airy, featuring large windows that flood the space with natural light. The spacious eat-in kitchen offers a convenient walkout to the rear deck, ideal for outdoor dining and entertaining. Both bedrooms are generously sized with ample closet space to meet your storage needs. The main floor showcases a 5-piece bathroom, renovated in 2019, with his and hers sinks, adding a touch of luxury to everyday living. The finished basement expands the living space with an additional 3-piece bathroom and a versatile rec room, perfect for use as an in-home office, playroom, or guest suite. Recent upgrades include a new roof in 2019, updated AC in 2018, and the home is fully insulated with a powered shed completed in 2018. Step outside to the backyard oasis, complete with a large deck off the house, a deep lot, and an additional storage shed. The yard is partially fenced, providing both privacy and security. Don't miss out on this fantastic property! UNDER POWER OF SALE. PROPERTY BEING SOLD "AS IS". SELLER MAKES NO REPRESENTATIONS AND WARRANTIES. (id:61215)
3284 Parker Avenue
Fort Erie, Ontario
Welcome to 3284 Parker Avenue, Ridgeway. This brand new semi detached home offers 4 bedrooms, 2.5 bathrooms, and a bright open concept layout perfect for modern living. Enjoy stylish finishes throughout an attached garage and two private balconies. With no rear or side neighbours, ultimate privacy in inevitable. Located just minutes from Crystal Beach and charming downtown Ridgeway, this home combines comfort and convenience in one beautiful package. Don't miss the chance to make it yours. (id:61215)
75573 Elliott Street
Bluewater, Ontario
Nestled along the serene shores of Lake Huron, this four season waterfront cottage offers a charming escape where nature's beauty meets cozy comfort. Located in the historic Town of Bayfield, this picturesque home boasts breathtaking views of Lake Huron framed by lush greenery and vibrant sunsets that paint the sky. The cottage's rustic charm blends seamlessly with modern amenities, creating an inviting atmosphere perfect for relaxation and rejuvenation. This gem has 3 bedrooms, 1 bath, pine floors, gas stove, centre island and wood burning fireplace creating ambiance and warmth. The property has steps leading down to a deck overlooking the water, a bunkie for added sleeping quarters and a storage shed. Stroll through the quaint village of Bayfield, where friendly locals, boutique shops, and delightful eateries enhance the enchanting small-town experience. Whether you are seeking a peaceful getaway , second home or a rustic retreat by the water, this idyllic haven promises an unforgettable experience. Call for your private viewing. (id:61215)
139 Ranee Avenue
Toronto, Ontario
(Basement Only), Totally Renovated, 2 Parking (1 Detach Parking Spot With Remote & one outdoor), Wood Floor Thru-Out, Ensuite Laundry (Front Load Washer And Dryer), New White Kitchen With Backsplash, Eat-in kitchen, Double Sink, 4 Pc Bathroom With Bathtub, Huge Cold Room Can Be Used As Storage, lots of Pot Lights,, Huge Backyard, Steps To Yorkdale Subway Station & Yorkdale Shopping Centre, Close To (Synagogues, Community Centre, Grocery Stores, Coffee Shop, Restaurants, Banks, Parks & Public School), TTC At Door Step, Family Oriented Neighborhood, Centrally Located With Quick Access To Allen Rd & Hwy 401/400, Separate Entrance, beautiful and fenced backyard with security camera, upgraded electrical panel to 240 amp, big size garden shed for your tires or tools (id:61215)
221 Victoria Street E
Southgate, Ontario
Welcome to this fully remodeled 5 bedroom, 3 bathroom home where modern finishes meet everyday comfort. Step inside through the stained-glass entry to a soaring 12-ft ceiling foyer and an open-concept living and dining area filled with natural light. The chefs kitchen stands out with sleek black cabinetry, countertop-to-ceiling backsplash tile, stainless steel appliances, and a spacious island perfect for family meals or entertaining. A walk-out from the dining area leads to a large deck overlooking a private tree-enclosed yard. The main floor showcases modern oak hardwood throughout, dimmable pot lights, closet sensor lighting, and a striking new staircase with custom railing. The primary suite offers a spa-inspired 3-piece ensuite with heated floors and a walk-in closet with mirror feature. The finished walk-out basement provides a versatile space for an in-law suite, gym, or media room, with direct access to the backyard. Additional highlights include an electrical fireplace accent wall, stylish black interior doors with gold hardware, and exterior pot lights for evening curb appeal. Major upgrades give peace of mind: brand new HVAC, furnace, A/C, updated electrical panel, blown-in attic insulation, new retaining wall to basement, and fully renovated bathrooms with modern finishes . A move-in ready home blending style, quality, and function perfect for families seeking space and comfort in Dundalk. (id:61215)
42 Seymour Avenue
St. Catharines, Ontario
Step inside this well cared for and extremely well maintained bungalow in the heart of Secord Woods. Located on a family friendly street, steps to Saint Theresa elementary school & the Merritton Community Centre and park. The main floor features gleaming hardwood floors, open concept living room/dining room, spacious kitchen, 3 bedrooms and a full bath. A side entrance provides an opportunity for an inlaw or potential rental suite on the lower level. The finished basement offers a recreation room, 3 piece bath, bedroom, laundry and bonus room. The stone patio is a great space for relaxing or bbq'ing and the low maintenance backyard provides a private outdoor area. This home is perfect for first time homebuyers, retirees, or rental opportunities with its fantastic location close to Brock and Niagara College. Please view the 3D tour of this lovely home to see everything it offers! (id:61215)

