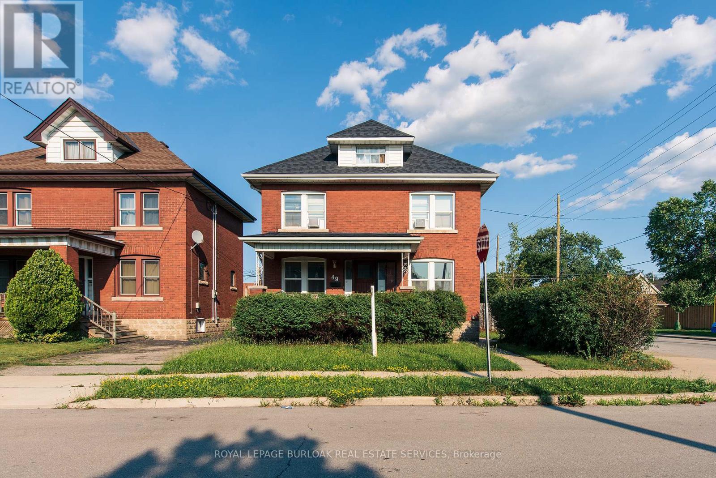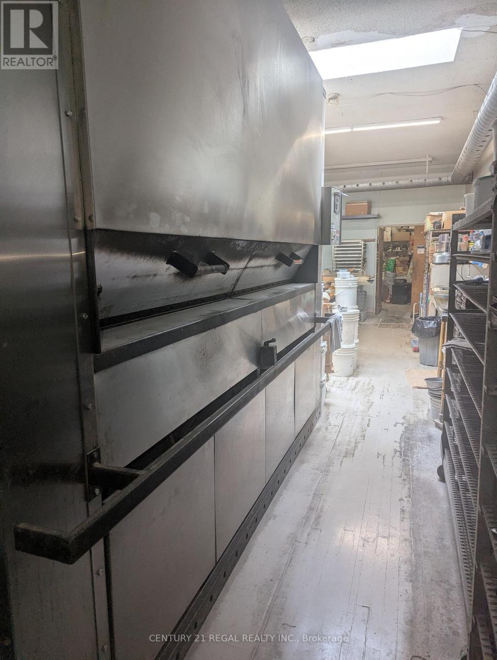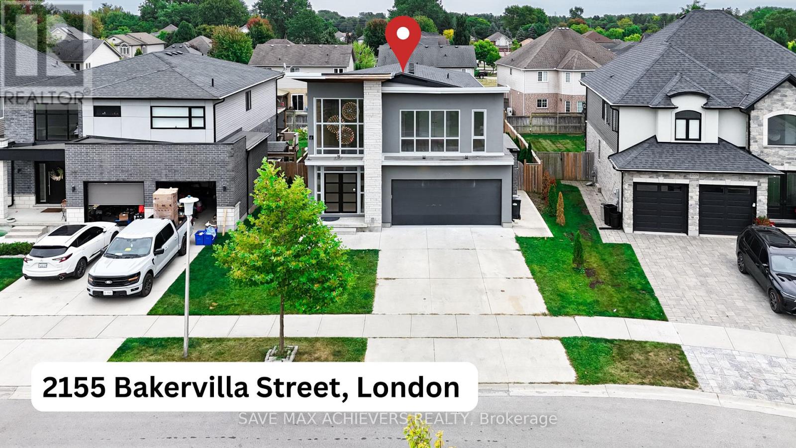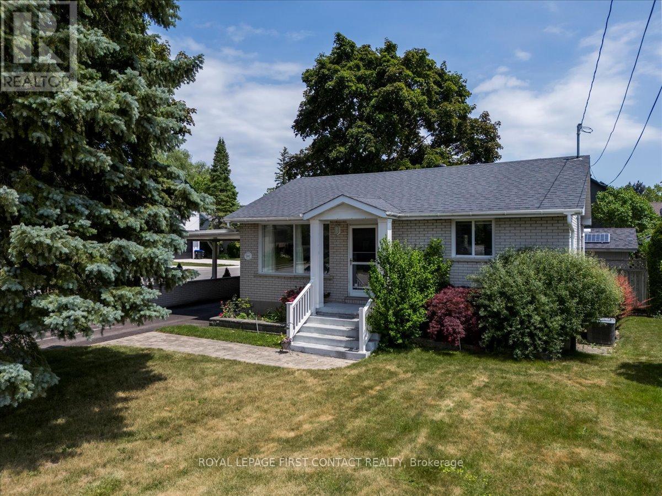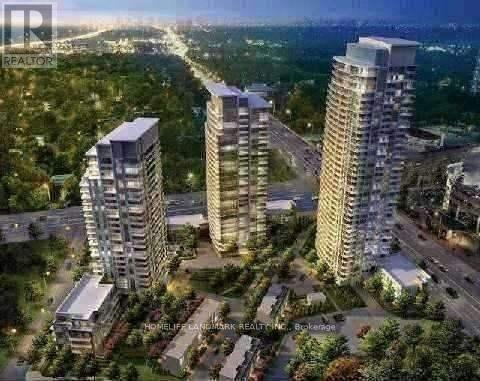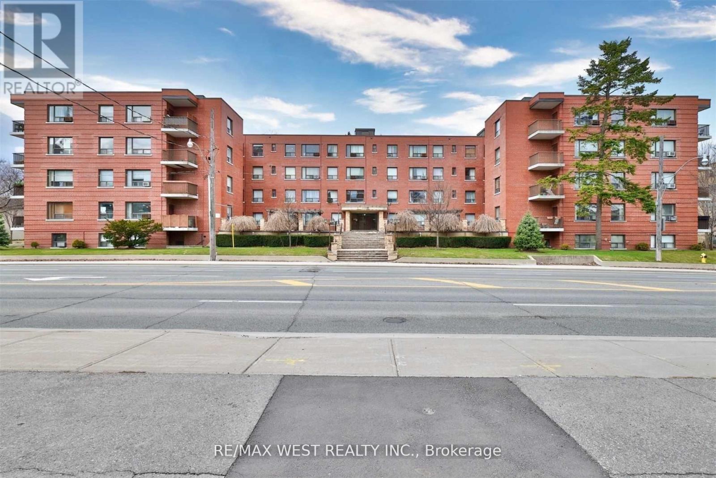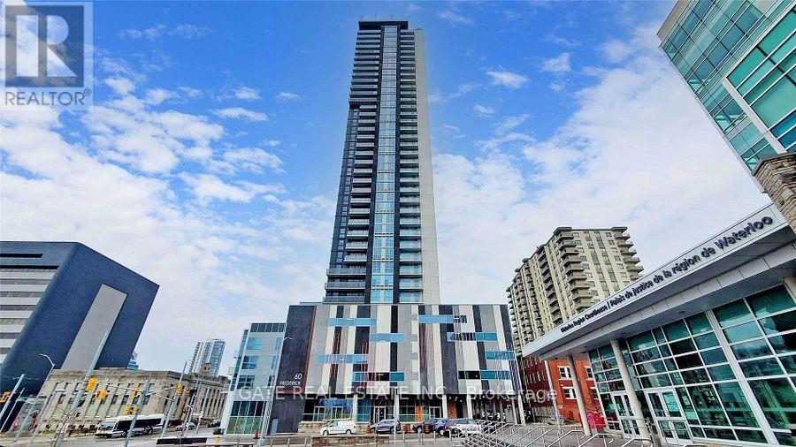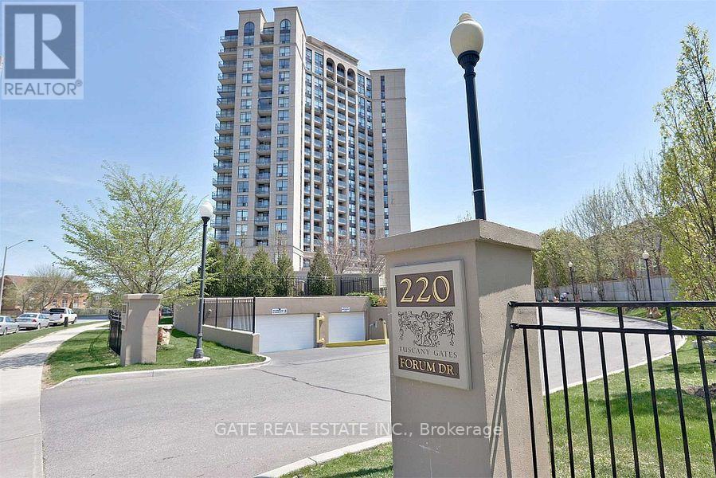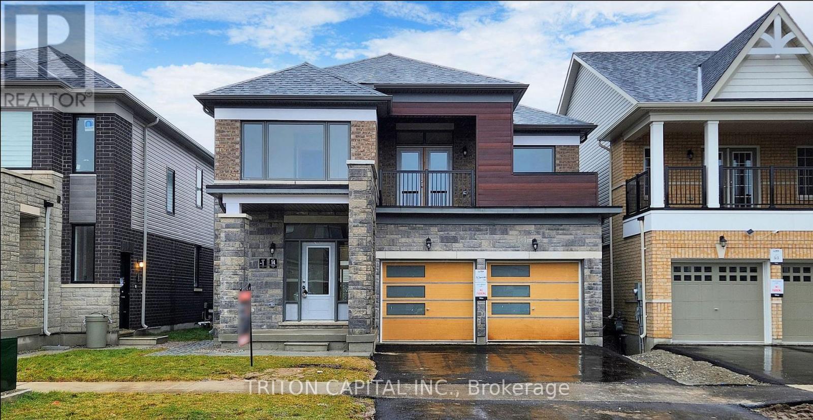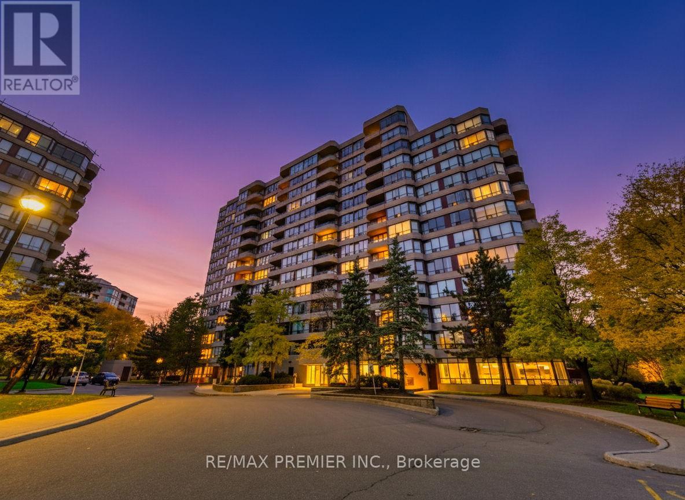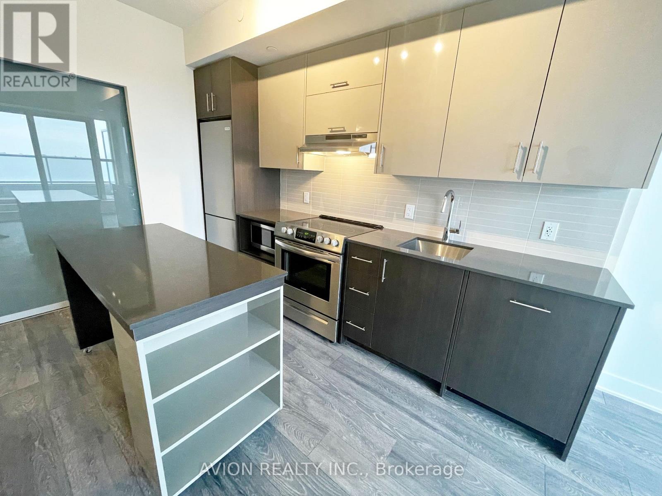Team Finora | Dan Kate and Jodie Finora | Niagara's Top Realtors | ReMax Niagara Realty Ltd.
Listings
49 Province Street S
Hamilton, Ontario
Step into this solid brick 2.5-storey home in the highly desirable Delta neighbourhood where historic charm meets smart opportunity! This property is ideal for those looking to live beautifully, invest wisely, or create a multi-generational haven! The spacious covered front porch invites you into the home's bright & updated spaces featuring stained glass windows, a wonderful balance of character & modern comfort! Currently designed as a two-family residence, this home offers incredible flexibility that's hard to find! MULTI-GENERATIONAL! Enjoy life close to loved ones while maintaining privacy thanks to two separate self-contained units with its own laundry! SINGLE-FAMILY HOME! With minimal changes this home can easily be converted back with the possibility of 4-5 bedrooms perfect for growing families or anyone looking for extra space to live, work & play! INVESTORS! LEGAL DUPLEX! Two distinct units means strong rental potential, stable income & the ability to live in one space while the other helps pay the mortgage! The finished loft adds even more appeal as a primary suite or retreat! Recent upgrades bring confidence & peace of mind: Roof 2020; Furnace 2018; New Garage siding, roof & side door; new kitchen window; updated main floor kitchen; 2 full bathrooms renovated; new flooring, fresh paint, ceiling & pot lights in basement; & some newer appliances! Step outside to a fully fenced backyard ideal for family barbecues, pets or relaxing! The rare, detached garage adds even more value making this home a standout in the neighbourhood! Perfectly located near top-rated schools, beautiful parks, shopping & quick HWY access, this is more than just a home, it's a chance to build your future in one of Hamilton's most loved communities! Whether you're a first-time buyer ready to offset your mortgage, an investor looking for strong returns or a family who wants to live close while keeping independence, this Delta home is the perfect blend of heart, history & opportunity! (id:61215)
460 Bloor Street W
Toronto, Ontario
Attention Bakers! Bakery open for over four successful decades is available for sale in prime high foot traffic Annex location. Purchase price includes an oven capable of producing 120 loaves of bread; 80 quart Hobart mixer; 30 quart Hobart mixer, 10 x 10 walk-in freezer + 10 x 10 walk-in cooler, steam room, 4 ft hood with ventilation & fire suppression + many more production & retail equipment. The sale also includes a popular proprietary gluten free brand the owner created, top 10 BIG name vendor accounts & transition/training. The space consists of approximately 2,000 SF on the main floor + a 2000 SF basement with separate entrance, 52 inch wide staircase. Parking space, double 48 inch wide fire rated rear door, staff w/c plus two guest w/c. New lease to be negotiated with Landlord. (id:61215)
2155 Bakervilla Street
London South, Ontario
Welcome to lovely Lambeth. This stunning detached carpet-free home is perfectly located in a desirable neighbourhood of Lambeth. Designed for both comfort and style, it features an open-concept floor plan filled with natural light, gleaming hardwood floors and elegant finishes. As soon soon as you walk in, you are welcomed by 21 feet foyer with luxurious chandelier and huge glass window. The gourmet custom kitchen comes equipped with appliances, ample counter space and a seamless layout ideal for cooking and entertaining with lot of cabinet space. A spacious living room with custom partition showcase and TV unit wall offers the perfect spot to unwind. Primary bedroom is of generous size with lot of natural light and comes with 4 piece ensuite bathroom and custom made walk-in closet. Other 3 bedrooms are quite spacious with ample natural light. Fully fenced landscaped backyard offers large deck and inground pool for outdoor gatherings, pool parties or quiet relaxation. Basement is fully finished with separate side entrance and is in sync with the house and offers reck room, bedroom and full washroom. Lot of dollars spend for upgrading concrete driveway which extends till backyard surrounding the house. Close to Hwy 401, shopping outlets, parks and school. This home truly combines elegance, functionality, and modern convenience --- ready to welcome its next owners. (id:61215)
591 Oak Street
Collingwood, Ontario
Welcome Home to one of the nicest neighbourhoods in Collingwood! This lovely bungalow is located in the beautiful "Tree Streets" community. This 2 bedroom, 2 bathroom home is full of character and light, with original hardwood on the main level and new laminate in the large, lower level family/recreation room, with cozy gas fireplace. The beautiful corner lot is 150 feet deep, fully fenced with no sidewalks. Mature trees, perennial gardens and 2 garden sheds. Carport and circular driveway for convenience. Ideal for first time homebuyers and just steps away from Downtown Collingwood and minutes to all that Southern Georgian Bay's year round lifestyle has to offer! (id:61215)
21 Knowlton Drive
Toronto, Ontario
Public Open House Saturday January 17th & Sunday January 18th From 1:00 To 2:00 PM.*** Great Deal For Sale. 1,012 Square Feet Above Grade As Per MPAC. Massive Lot 50.06 Feet By 150.68 Feet As Per Geowarehouse. Pre-Listing Inspection Report Available Upon Request. Offers Anytime. Detached Home Located On Quiet Street. Bright & Spacious. Living Room With Skylight. Entrance From Kitchen Leading To Massive Backyard. Oak Hardwood On Main Floor. Convenient Location. Steps To Eglinton GO Station & Kennedy Station. Close To TTC, Shops, Schools, Bluffer's Park Beach, Trails, Lake Ontario & More. Click On 4K Virtual Tour. Don't Miss Out On This Opportunity! (id:61215)
1912 - 66 Forest Manor Road
Toronto, Ontario
Gorgeous Southwest View Corner Suite With Huge South Facing Balcony. View Of Lake Ontario And Cn Tower. Partial Furnished, 2 Bedrooms And 2 Bathrooms, 9' Ceiling With Modern Kitchen, Stainless Steel Appliances, Ceramic Floor On Kitchen And Laminate The Rest, Granite Countertop. All Amenities: Indoor Pool, Gym, Party Room, Theater, Guest Suites And More. Steps To Subway Don Mills Station And Fairview Mall. Few Turns To Hwy401/404/Dvp And Go Bus. (id:61215)
205 - 2550 Bathurst Street
Toronto, Ontario
Fantastic Value in Forest Hill Neighborhood. Spacious 1 bedroom & 1 bath, 1 parking spot. Steps to Forest Hill Village, TTC, parks, restaurants, cafes and more! This is a co-ownership building, not a co-op - No Board Approval. Great Value & Convenience. Maintenance Fees includes utilities and property taxes. Pets are allowed (with restrictions) (id:61215)
3204 - 60 Frederick Street
Kitchener, Ontario
Your Search Ends Here! DTK Condo in the heart of Downtown Kitchener! High-floor unit with spectacular city views. Features an open-concept modern kitchen with granite counters, stainless steel appliances, and high ceilings. Floor-to-ceiling windows fill the space with natural light. Enjoy ultimate convenience with shops, restaurants, and transit right at your doorstep. Newer building with an impressive 97 Walk Score. Close to University of Waterloo, Wilfrid Laurier University, and GO Train to Downtown Toronto. (id:61215)
706 - 220 Forum Drive
Mississauga, Ontario
Prime Location in the Heart of Mississauga! Bright and spacious 1-bedroom unit featuring a sun-filled, unobstructed view and a private balcony to relax and enjoy the outdoors. Enjoy exceptional building amenities including 24-hour concierge, fitness centre, outdoor pool, billiards room, and party room. Conveniently located within minutes to Square One Shopping Centre, Hwy 403, Living Arts Centre, shops, restaurants, and public transit.. (id:61215)
14 Bannister (Unit 1) Road
Barrie, Ontario
Stunning Legal Duplex, Amazing Opportunity Modern Bright SUN Filled Open Concept Unit In The Beautiful Mapleview Community. 3 Bedrooms 2 bathroom 2nd Floor Unit. Separate laundry Rooms with 2 Parking Spots!! ABSALOUTLEY STUNNING TERRACE. Lovely Turnkey Property! . Access To Hwy 400, Schools, Shopping Centers and Many more. (id:61215)
208 - 91 Townsgate Drive
Vaughan, Ontario
This beautiful and bright 2-bedroom condo is the ideal place to call home! Featuring a practical layout, it has been tastefully updated with laminate floors, fresh paint, and stainless steel layout, it has been tastefully updated with laminate floors, fresh paint, and stainless steel appliances. Enjoy the open balcony and the convenience of 2 bathrooms. Located just steps from TTC shopping, and more, this unit offers easy access to everything you need. The building also boasts fantastic amenities, including a tennis court, outdoor pool, gym and more! (id:61215)
618 - 188 Fairview Mall Drive
Toronto, Ontario
Beautiful 2-Bedroom 2-Bathroom Condo At Verde! Stylish And Spacious East-Facing Unit With A Functional Open-Concept Layout And Laminate Floors Throughout, Featuring A Modern Kitchen With Stainless Steel Appliances, Large Centre Island, And Expansive Double Balcony Perfect For Morning Coffee Or Evening Relaxation. Includes One Parking Space. Located In The Prime Fairview Mall Neighbourhood, Just Steps To Fairview Mall, Don Mills Subway Station, TTC, Public Library, And Minutes To DVP, Hwy 401/404, Schools, Parks, And All Major Conveniences - Offering The Perfect Blend Of Comfort, Style, And Urban Accessibility! (id:61215)

