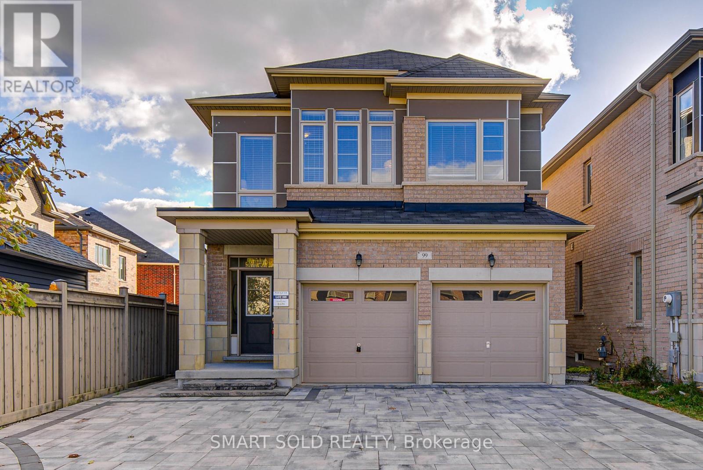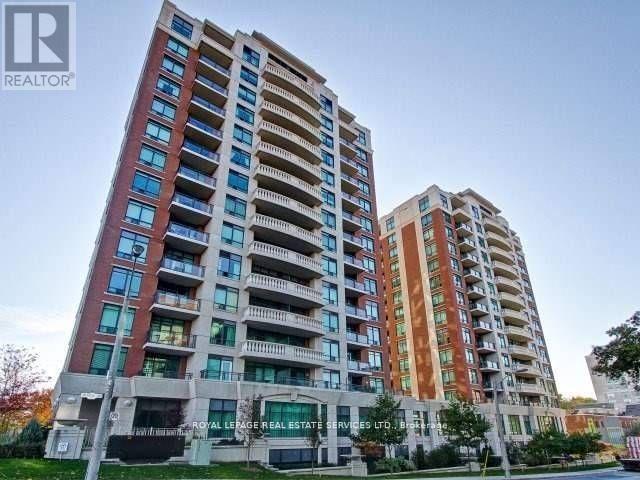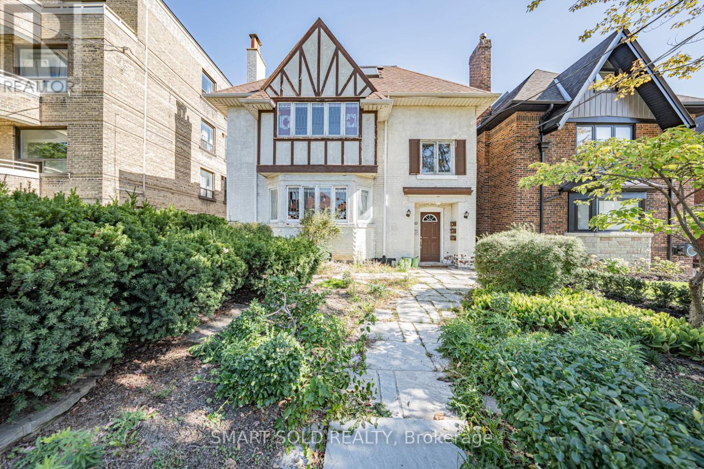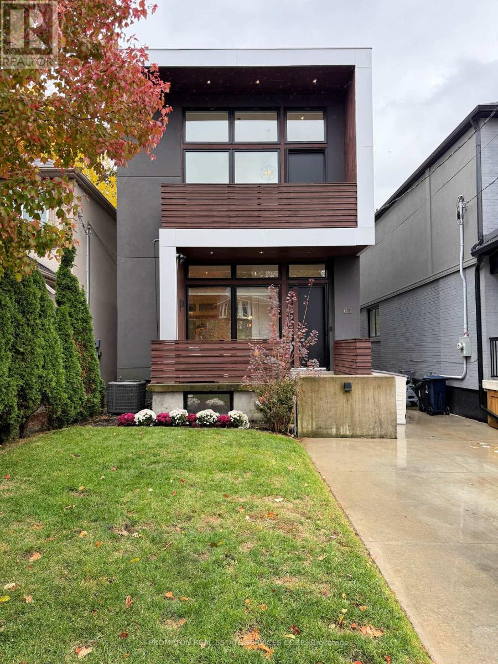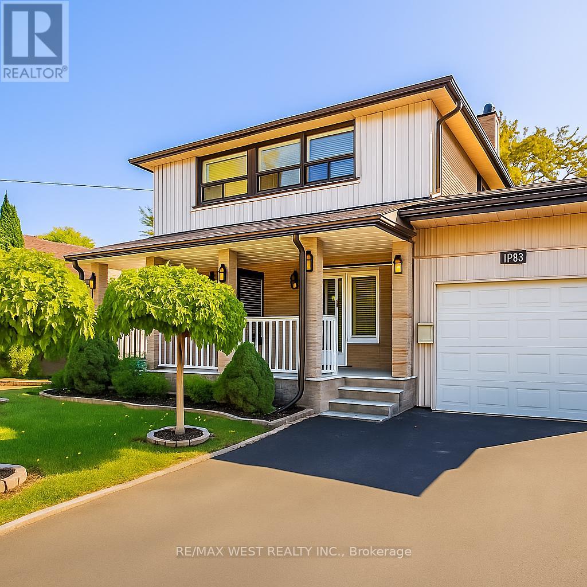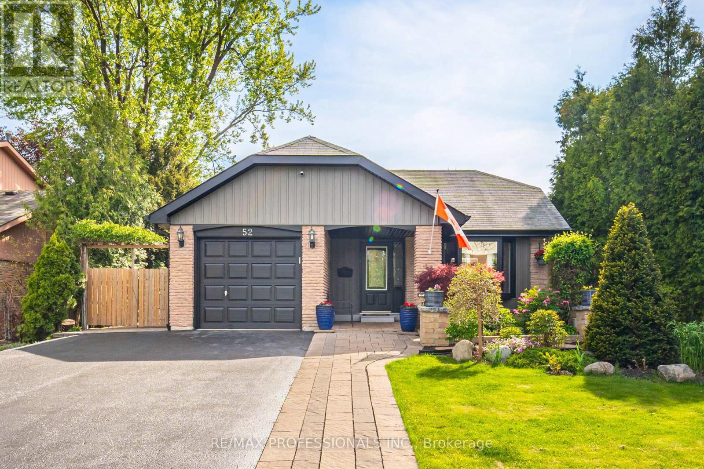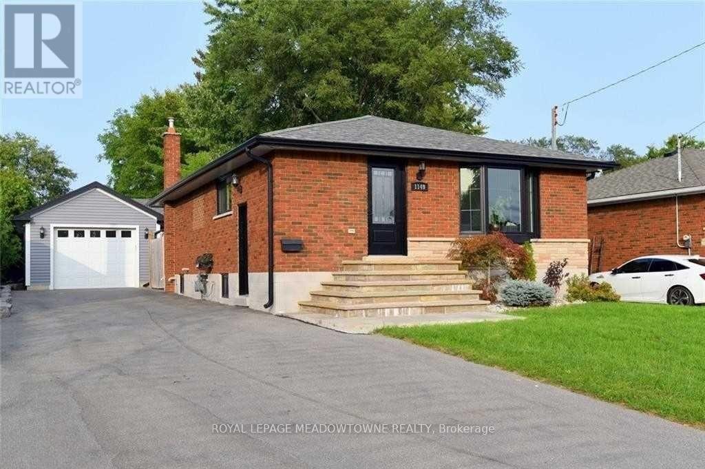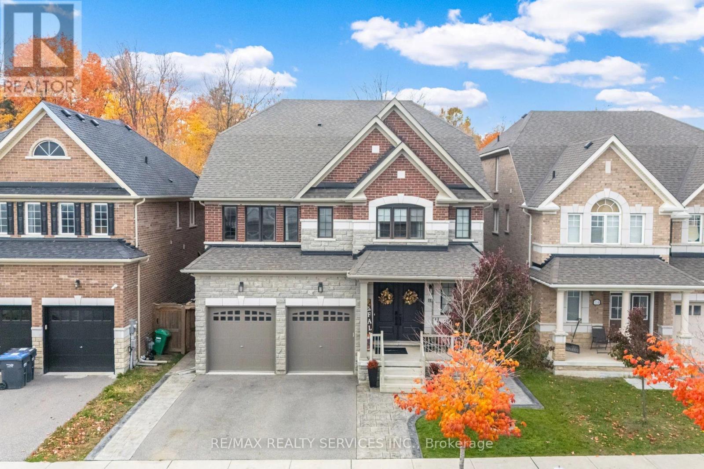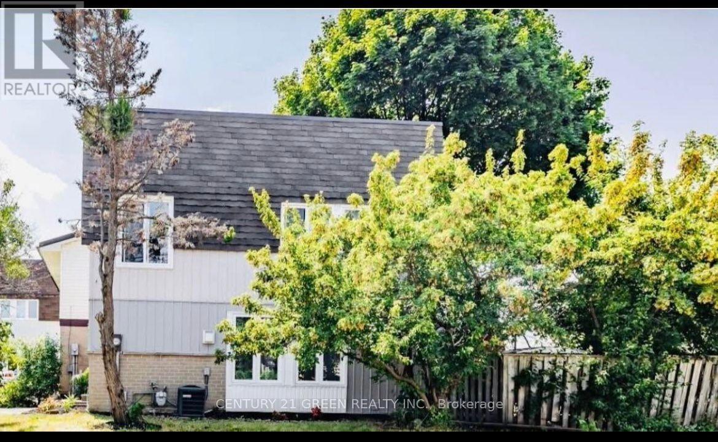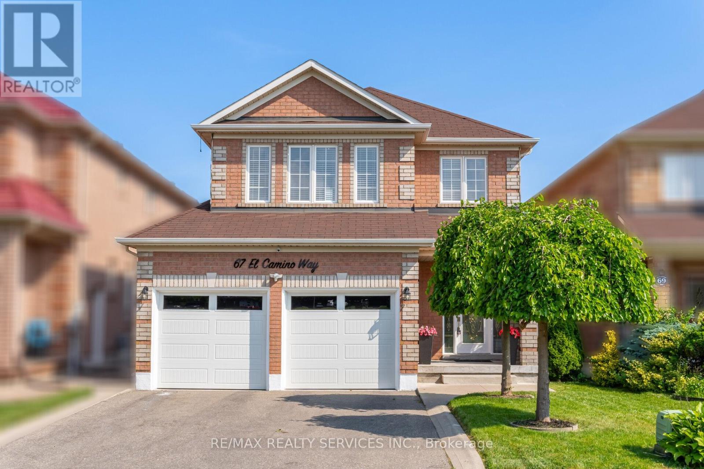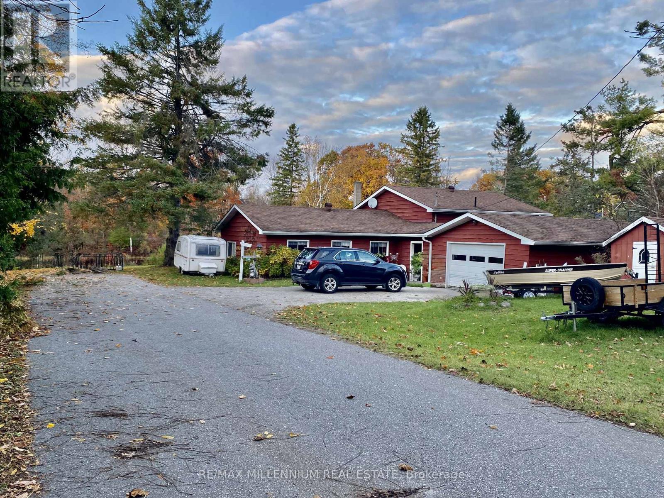Team Finora | Dan Kate and Jodie Finora | Niagara's Top Realtors | ReMax Niagara Realty Ltd.
Listings
99 Chouinard Way
Aurora, Ontario
Located In One Of The Most Desirable Neighbourhoods In Aurora, This Double-Car Garage Detached Home Offers A Perfect Blend Of Elegance And Functionality. Featuring Solid Hardwood Floors Throughout - Beautiful, Durable, And Easy To Maintain - 9' Ceilings, And A Thoughtfully Designed Layout By The Builder. The Home Is Filled With Large Windows That Bring In Abundant Natural Light, Creating A Bright, Airy, And Inviting Atmosphere.The Modern Kitchen Boasts Granite Countertops, Stainless Steel Appliances, And An Eat-In Breakfast Area. A Beautiful Oak Staircase And Open-Concept Living Spaces Enhance The Sense Of Space And Flow.The Spacious Primary Bedroom Includes A 5-Piece Ensuite. Four Bedrooms And Three Bathrooms Are Conveniently Located On The Second Floor, With Laundry On The Main Floor And Direct Access To The Garage.The Professionally Finished Basement Offers A 3-Piece Bathroom And A Wet Bar, With Rough-In For Hot/Cold Water And Drainage, Making It Easy To Add A Second Kitchen If Desired. Mailbox is Right At the Door. Additional Updates Include Newly Renovated Basement (2023), Brand New Interlock (2025) On Both Driveway And Backyard, Freshly Painted Throughout (2025), And An Extra-Wide Driveway That Can Easily Accommodate At Least 3 Cars (Fit Up To 5).South-Facing Fenced Backyard With A Storage Shed. Top Schools (Holy Spirit Catholic Elementary School & Dr. G. W. Williams Secondary School), Close To Shopping, Parks, And Hwy 404 - This Home Is Move-In Ready And Beautifully Upgraded Throughout. (id:61215)
152 Matawin Lane
Richmond Hill, Ontario
Rarely Offered Premium Corner End Unit At Treasure Hill's Legacy Hill Townhome, Situated In The BEST Location Within The Community Enjoys Visitor Parking On Both Sides, Offering Exceptional Convenience For Guests And Residents Alike.This Brand-New, Never-Lived-In Residence Offers The Largest Layout Thoughtfully Designed Living Space Plus Two Balconies, Surrounded By Beautiful Mature Maple Trees, This Home Offers A Rare Combination Of Privacy, Brightness, And Breathtaking Seasonal Views.The Main Level Features A Cozy Fireplace Perfectly Positioned Between Two Large Windows, Filling The Living Area With Warmth And Sunlight Throughout The Day. The Designer Kitchen Is Beautifully Appointed With Quartz Countertops, Stainless Steel Appliances, And Contemporary Cabinetry, Overlooking A Bright Breakfast Area That Walks Out To A Spacious Deck, Ideal For Entertaining Or Enjoying Peaceful Outdoor Moments. Elegant Oak Staircase And Modern Finishes Flow Seamlessly Through The Home, Creating An Inviting And Sophisticated Atmosphere.Upstairs, You Will Find Two Spacious Bedrooms, Each With Its Own Ensuite Bathroom. The Primary Bedroom Includes A Walk-In Closet And A Private Ensuite, While The Second Bedroom Also Enjoys Its Own Full Bathroom And Beautiful Scenic Views. The Versatile Ground Floor Can Easily Serve As A Third Bedroom, Office, Or Family Space, Complemented By A Finished Basement With Upgraded Shower Baths Room Offering Additional Flexibility.Ideally Located Near Major Mackenzie Drive And Highway 404, This Property Provides Easy Access To Top-Ranked Schools, Parks, Shopping, Restaurants, And Public Transit, Ensuring A Convenient Lifestyle For Modern Families. Experience The Perfect Blend Of Luxury Living And Prime Location - The Finest Corner Unit In Legacy Hill. (id:61215)
402 - 319 Merton Street
Toronto, Ontario
Welcome To Your Corner Suite In Highly Coveted Davisville Village, Backing Onto The Kay Gardiner Beltline. Spacious 2 Bedroom, 2 Full Bathroom, Parking, Locker; Unobstructed, Spectacular N/E Views, 9Ft Ceilings, Newly Painted, Laminate Throughout. Steps To Subway, Transit, Top Schools, Restaurants, Parks; Pet Friendly Building. (id:61215)
889 Avenue Road
Toronto, Ontario
Location!Location!Location!Great Rental Income! Steady Strong Cash Flow! Perfect For Investor Or End User Looking For Rental Income Supplement. Very Good Location for this beautiful 4412 sqft House. Magnificent Tudor Style Triplex Home In A Very Desireable Toronto District; W/ 2 Fireplaces, Leaded Glass Windows And Wainscoting. Hardwood & Granite Floor On Main Floor; Designer Kitchen On 2nd; Plus Stunning Basement Apartment.The Bathrooms Are Newly Renovated.Explore an Exceptional Detached Legal Three-plex With Finished Basement Apartment Strategically Positioned At One Of Toronto's Most Prestigious Intersections: Avenue Rd and Eglinton. This Rare Find Sits On An Expansive Lot Measuring 40.33x 121.46 Feet, Good Potential For Redevelopment or Continued Rental Income.The First Floor Is A 3 Bedrooms With 2 Bathrooms And 2 Living Rooms Apartment With Separate Entrance Door. The Second Floor Is A 2 Bedrooms With 2 Bathrooms And 2 Living Rooms with Separate Entrance Door, Same Large With First Floor Which Are More Then 1000 Sqft. The 3rd Floor is A Bne Bedroom Apartment With One Bathroom, One Kitchen And One Living room. The Basement Includes 3 bedrooms with 3 Seperate Bathrooms . The Property Is In A Good Condition With Inspection Report. Located Mere Steps From The New Eglinton Crosstown LRT And The Yonge-Eglinton TTC subway, This Prime Investment Property Offers Unparalleled Convenience. Enjoy Easy Access To A Vibrant Array Of Restaurants, Banks, Groceries, And Community Centers, Making It An Ideal Choice for Tenants And Future Residents A Like.Discover The Vibrant Local Scene With Shops And Dining Options Just Footsteps Away, Coupled With Proximity To Top-rated Public And Private Schools. Don't Miss This Opportunity To Capitalize On Both The Location And Potential Of This Property! **EXTRAS** 4 Washers And 4 Dryers. 3 Kitchen Appliances With More Appliances In The Basement. Please Come And See This Beautiful House Which Is Good for Big Family And Rental Potential. (id:61215)
65 Harshaw Avenue
Toronto, Ontario
A rare parkside retreat tucked away on a quiet no-through street in Toronto's sought-after Lambton Baby Point / Old Mill pocket - steps from Bloor West Village and Jane Station. This beautifully upgraded 3 + 1 bedroom, 4 bathroom home blends contemporary comfort with family-friendly charm in one of the city's most desirable west-end communities. The backyard opens directly to the park, offering unobstructed green views and effortless access to nature - perfect for morning coffees, children's play, or hosting summer gatherings. Enjoy soaring ceilings with skylights, built-in ceiling speakers powered by a Sonos amplifier, outdoor speakers, outdoor lighting, and a barbecue gas hookup on the back porch for seamless entertaining. The home features an EV charger, electric fireplace, triple-pane windows (2025), and a new roof (2025) - both under warranty. Additional highlights include central A/C, three split A/C units for personalized comfort, Ring floodlight cameras, and a low-maintenance turf backyard that feels like an extension of the park. Within top-rated school boundaries: Humbercrest Public School (JK-8) and Runnymede Collegiate Institute (9-12). Harshaw Avenue is known for its friendly neighbours, young families, and strong sense of community - a rare opportunity where comfort, convenience, and nature meet. (id:61215)
128 Mercury Road S
Toronto, Ontario
Welcome to this beautiful detached residence in the desirable West Humber area, just steps from Esther Laurie Park and the Humber River. This exceptional 4-bedroom home has been thoughtfully renovated with three modern kitchens, stainless steel appliances, and tastefully designed bathrooms. The bright main floor features a powder room, a spacious family room with pot lights, a fireplace, and surround sound. Step outside to a custom-built deck and private garden oasis. The primary suite offers a luxurious 4-piece ensuite. A separate entrance leads to a finished basement/in-law suite, ideal for extended family or rental income. Truly a home that combines elegance, comfort, and functionality. (id:61215)
52 Lorraine Crescent
Brampton, Ontario
Welcome to this beautifully maintained 3-bedroom, 3-bathroom bungalow nestled in Brampton's Westgate community-where suburban tranquility meets everyday convenience. Known for its tree-lined streets, spacious lots, and welcoming atmosphere, Westgate is the perfect setting for families and downsizers alike.Step inside to discover a bright, inviting interior highlighted by a freshly painted palette and abundant natural light streaming through a large front-facing window. Pride of ownership shines throughout-from the home's great curb appeal and meticulously landscaped gardens to the energy-efficient updated windows and new eavestroughs.The expansive side yard showcases elegant interlock stonework, while the backyard serves as your own private retreat-complete with an above-ground pool, gas hookup for your BBQ, and plenty of space to unwind or entertain.A separate side entrance leads to a fully finished basement featuring a spacious open-concept layout with a kitchen, additional bedroom, and office area-ideal for in-laws, guests, or generating rental income.Conveniently located near Highway 410, top-rated schools, scenic parks, dining, and Bramalea City Centre, this charming home perfectly balances comfort, style, and functionality. (id:61215)
1149 Stanley Drive
Burlington, Ontario
Welcome to 1149 Stanley Drive, nestled in Burlington's sought-after Mountainside neighborhood. Fabulous Home With over 2000 Sq/Ft of livable space. This Open Concept Beauty, Updated Throughout ('20) features Stellar Kitchen, Large Master Retreat With Walk Out To Fully Functional Backyard (Huge Lot). This private oasis boasts an oversized lot area, an 18-ft round above-ground and heated pool, a custom Outdoor Kitchen, Dining & Sitting Area With outdoor Fireplace, a custom made Hut feel like a Cabana retreat, with direct hydro and gas, perfect for both relaxation and entertaining. Car enthusiasts will love the detached 2-car Oversized Garage with electrical service, ideal for your own workshop. Private, Driveway Can Hold 10 Cars Easily. Superb Location Close To Highway, Shopping, Schools & So Much More!! Photos were staged digitally. (id:61215)
112 Newhouse Boulevard
Caledon, Ontario
NESTLED ON A PREMIUM RAVINE LOT, LOCATED IN THE HIGHLY SOUGHT-AFTER VILLAGE OF SOUTHFIELDS IN CALEDON! THIS MAGNIFICENT 4400+ SQ.FT. (ABOVE GRADE) 6 BEDROOM HOME IS DESIGNED FOR BOTH LUXURY AND COMFORT, BACKING DIRECTLY ONTO A SERENE RAVINE FOR ULTIMATE PRIVACY. THE MAIN LEVEL IS A MASTERPIECE OF OPEN CONCEPT FLOW WITH SOARING 9 FT CEILINGS THAT CONTINUE THRU-OUT THE MAIN FLOOR WHICH OFFERS SPACIOUS FOYER WITH LARGE WALK-IN CLOSET, STUNNING FAMILY SIZE GOURMET KITCHEN WITH WALK-OUT TO DECK OVERLOOKING RAVINE, A SPACIOUS FAMILY ROOM WITH FIREPLACE FEATURING CUSTOM WALL FINISHED IN STONE, A FORMAL LIVING ROOM, A FORMAL DINING ROOM AND A MAIN FLOOR OFFICE ALL WITH ENGINEERED HARDWOOD. UPSTAIRS YOU WILL FIND 6 GENEROUS BEDROOMS, PRIMARY BEDROOM FEATURES 5 PC ENSUITE WITH OVERSIZED SOAKER TUB AND SEPARATE SHOWER. ALL OTHER BEDROOMS ARE EQUIPPED WITH 5PC SEMI ENSUITES AND WALK IN CLOSETS ALONG WITH A FULLY FINISHED VERSATILE LOFT WITH 6TH BEDROOM, 4PC ENSUITE AND LIVING ROOM. THE UNFINISHED BASEMENT HAS 9FT CEILINGS, ROUGH IN BATH AND PRESENTS A BLANK CANVASS AWAITING YOUR PERSONAL VISION. THE INCREDIBLE BACKYARD IS A TRUE HIGHLIGHT WITH SWIM SPA POOL PERFECTLY POSITIONED TO OVERLOOK THE TRANQUIL RAVINE CREATING YOUR OWN PRIVATE OASIS WITH CEMENT PATTERN PATIO AND WALKWAYS. THIS IS MORE THAN A HOUSE IT'S A LIFESTYLE WITH AN INTELLIGENTLY DESIGNED LAY-OUT WITH ADDITIONAL LOFT WHICH IS A RARE FIND. THIS STUNNING HOME TRULY HAS IT ALL !!!!! SHOW 10++++ WALKING DISTANCE TO SCHOOLS AND AMENITIES. (id:61215)
1 Greenarrow Court
Brampton, Ontario
Attention First-Time Home Buyers and Investors! Discover this beautifully updated detached home on a premium corner lot in one of Brampton's most sought-after family neighborhoods. Featuring 3 spacious bedrooms and 2 renovated bathrooms, this sun-filled gem offers open-concept living with hardwood floors, a modern kitchen with granite countertops, breakfast bar, and stainless steel appliances. A separate side entrance leads to a renovated in-law suite with its own kitchen-perfect for extended family or rental income. The finished basement with an extra bedroom and private entrance adds flexibility. Enjoy a landscaped backyard with mature trees and a built-in deck ideal for entertaining. Located minutes from top-rated schools, parks, hospital, and shopping. Recent upgrades include new windows, lighting, and more. This turn-key home is perfect for families or investors. Book your private showing today! (id:61215)
67 El Camino Way
Brampton, Ontario
Client RemarksStunning 4-Bedroom Detached Home in Prime Fletchers Meadow Location! Loaded with upgrades, this beautifully maintained 4-bedroom, 3-bathroom fully detached solid brick home is nestled in the highly sought-after community of Fletchers Meadow. Featuring a spacious open-concept layout with combined living and dining areas, a large separate family room with a cozy fireplace, oak staircase, modern light fixtures, and an abundance of pot lights throughout. The elegant primary bedroom includes a private ensuite, and the convenience of second-floor laundry adds to the homes functionality. The professionally finished basement offers a versatile rec room, custom bar, and a dedicated playroom ideal for family living and entertaining. Enjoy the professionally landscaped front and backyard, complete with a large double-tiered deck perfect for outdoor gatherings. Located just steps from top-rated schools, parks, shopping, and the Mount Pleasant GO Station this home truly has it all!. (id:61215)
3741 Cedar Rapids Drive Sw
Severn, Ontario
Superb Living At Its Finest! Picture This; You're Enjoying Your Morning Coffee, Surrounded By Nature, On Your Gorgeous 2.15 Acre Lot! Step Right Into Your Backyard And Discover Direct Water Access, Beautiful Trees, And Your Very Own Waterfall And Dam; Yes, A Waterfall!!! This Stunning 4-Bedroom Home Has A Walkout To The Backyard And A Garage That's Not Just For Parking, It's Your Workshop Too! With Ample Parking, Lots Of Privacy, And A Quiet Dead-End Street In Orillia; You'll Love Every Moment Here! Country Living Meets City Convenience With Highway 11, Grocery Stores, Hospital, Schools, And Casino Rama Just Minutes Away. There Is So Much To Love, You Don't Want To Miss This One! Selling As Is; This Home Can Be Renovated, Or Start Fresh And Rebuild To Your Liking. (id:61215)

