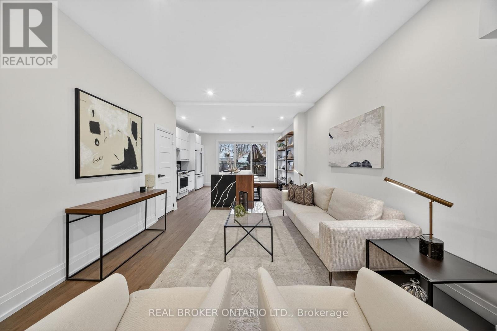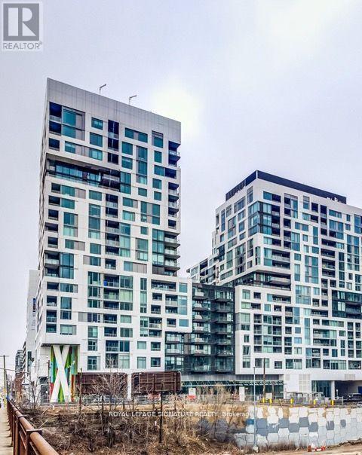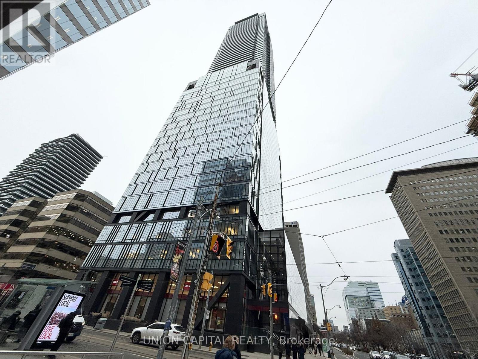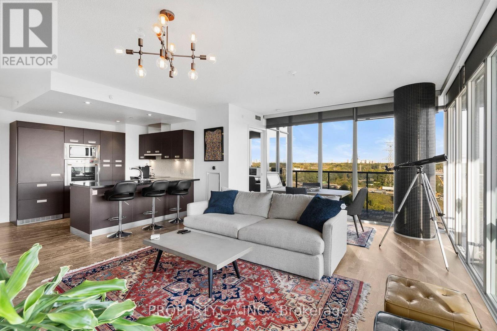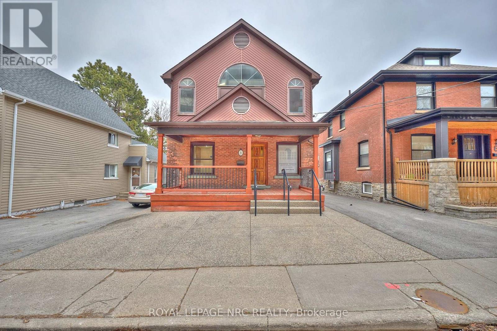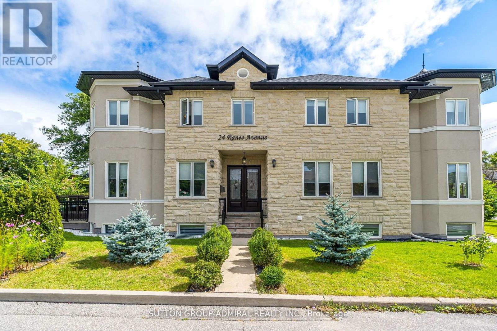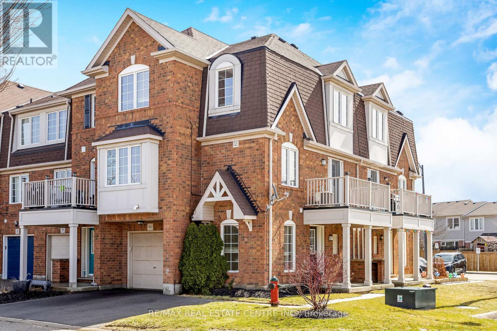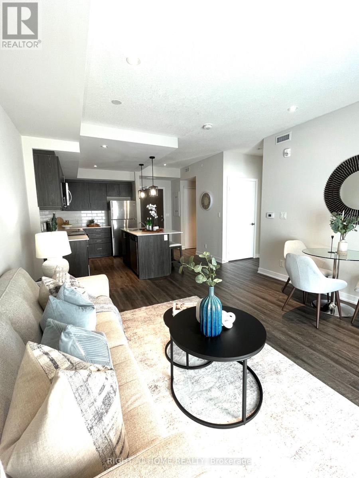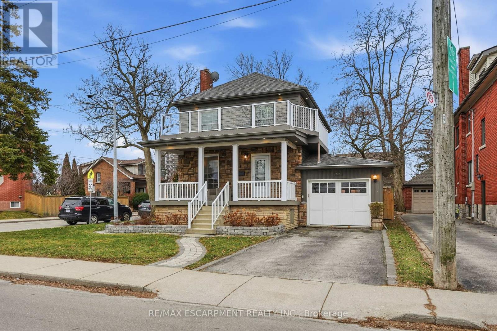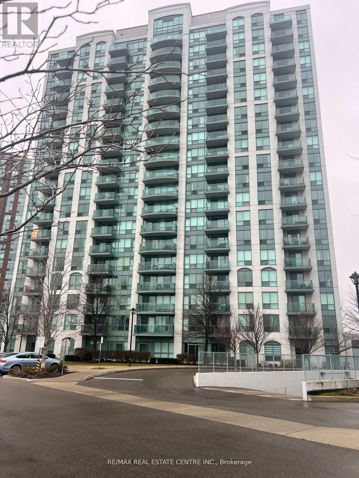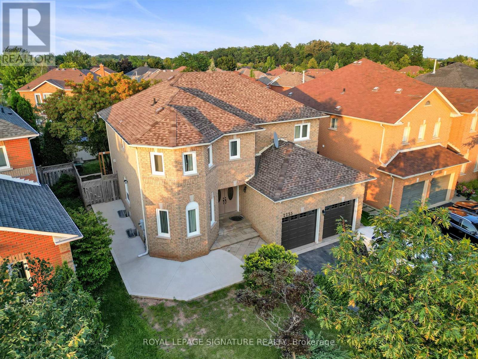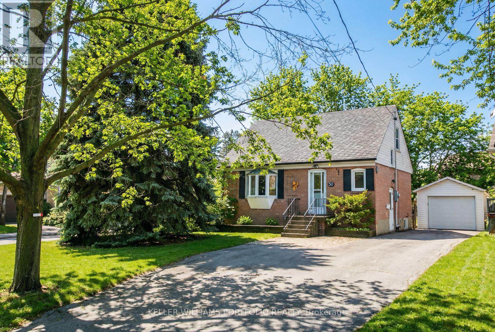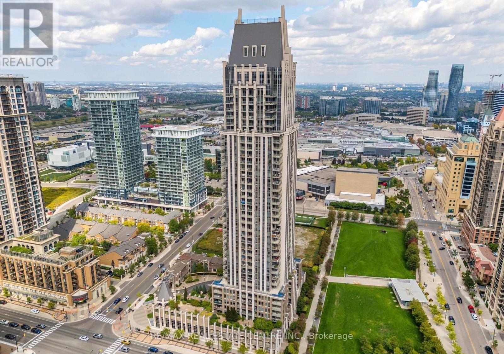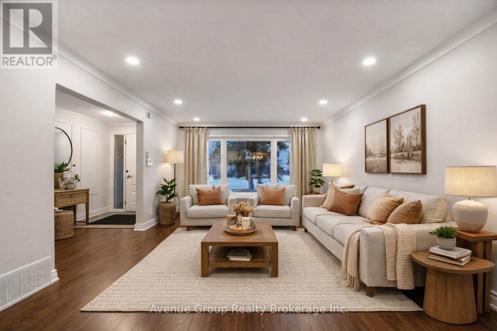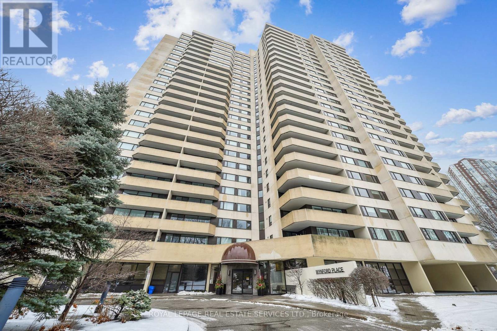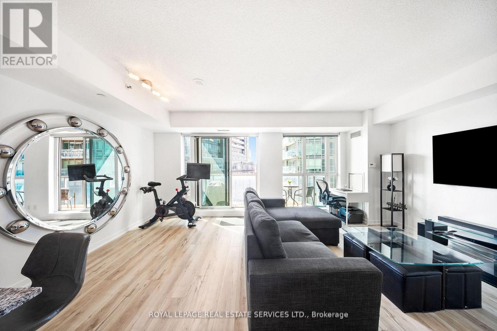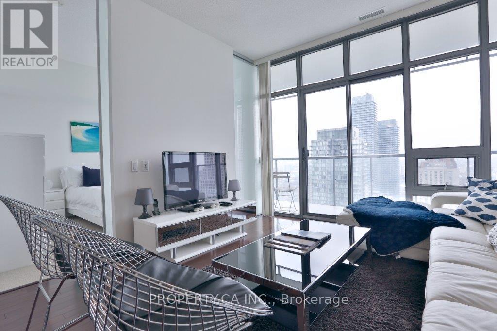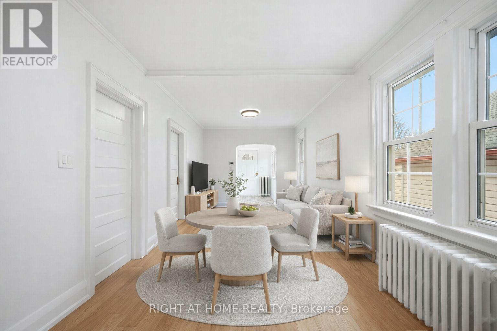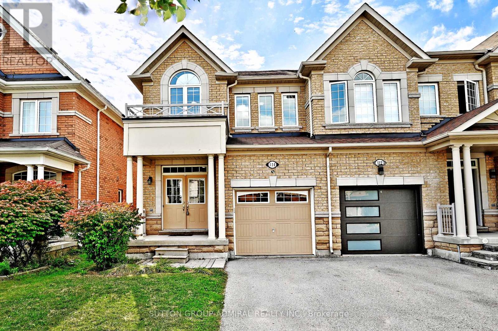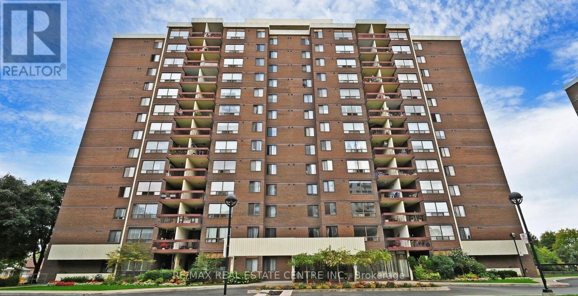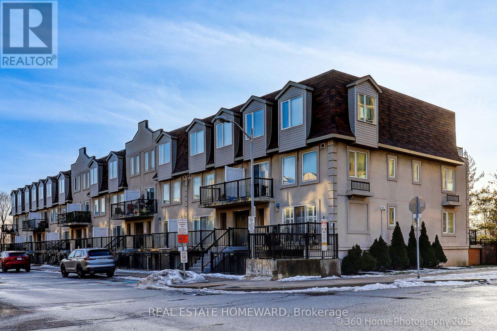Team Finora | Dan Kate and Jodie Finora | Niagara's Top Realtors | ReMax Niagara Realty Ltd.
Listings
143 Parkmount Road
Toronto, Ontario
This rare detached home in Monarch Park blends modern, design-forward living with real-life versatility-perfect for young buyers who want a home that grows with them. Key highlights: Inviting main level: 9-foot ceilings, open-concept layout, chef's kitchen with GE Cafe appliances, marble/live-edge island, and seamless flow to a private outdoor space with a hot tub. Space to expand: a large attic with expansion potential and plans for a Garden Suite above the 20' x 40' detached garage-great as a workshop, studio, or extra living space. Bright, updated interiors: fresh, modern finishes, including a renovated 4-piece bath. 2nd floor laundry, walk-out basement with 2 separate self-contained apartments ($3600 combined monthly), Mud room with tons of storage. Private outdoor oasis: a deep lot with a yard ideal for dining, play, and gardening projects. Walkable lifestyle: steps to Monarch Park Station, close to top schools (IB-friendly Monarch Park Collegiate and Ecole Secondaire Michelle-O'Bonsawin), and the Danforth's vibrant cafes, shops, and dining. Space that grows with you: Main level that flexes for hosting, remote work, or quiet time. Attic is ready for future conversion to storage or creative space. Detached garage. Heated Recording Studio with a 3-piece bath. Lifestyle and neighbourhood: Monarch Park's family-friendly vibe, parks, and sense of community. Easy transit access and proximity to schools, parks, and the Danforth's lively corridor. Move-in readiness and long-term potential: Thoughtfully designed for personalization and growth. A rare offering in a sought-after, walkable community with lasting appeal. (id:61215)
1218 - 576 Front Street W
Toronto, Ontario
STUNNING 1 BEDR w/ Parking, Modern Open Concept Layout w/ Floor to Ceiling Windows w/view of CN Tower! 9 ft Ceilings, 2 Large closets w/ Built-ins. Kitchen features SS Appliances, island w/ granite counters functions as breakfast nook, soft close cabinets & drawers. Bathroom features deluxe large shower. Large load Washer/Dryer. 1 Parking spot incl. Freshly Painted, Professionally cleaned throughout. (id:61215)
3516 - 488 University Avenue
Toronto, Ontario
Direct Access To The Subway. LAKEVIEW!! Experience Luxury Living In The Heart Of Downtown Toronto In This Executive 3-bedroom Plus Den, 2-bathroom Condo With Valet Parking. 1,136 SQFT Indoor With 185 SQFT Balcony, Good Size Den 6"X8'7" can be Office or Studio. Located In An Iconic, Award-winning Landmark Building At University & Dundas, The Suite Offers Direct Access To St. Patrick Ttc Station For Unmatched Convenience. Featuring Soaring 9'8" Floor-to-ceiling Windows, A Private Balcony With Stunning Views, And Upscale Finishes Throughout, Including Wood Floors And High-end Upgrades. Ideal For Professionals Or Families Seeking Refined Urban Living. Steps To The University Of Toronto, Major Hospitals, The Financial District, And Surrounded By World-class Amenities-this Is City Living At Its Finest. All Amenities Within Walking Distance. Students And Newcomers Welcome! Unit Can Be furnished Or Unfurnished. (id:61215)
913 - 461 Adelaide Street W
Toronto, Ontario
Enjoy coming home or working from home on the quiet, Adelaide side, of the The Fashion House Lofts with access to all of the fantastic amenities, including the best condo Rooftop infinity Pool in King West. Your new home includes an underground parking spot and locker, a huge South West facing balcony, 9Ft Ceilings, Incredible Closet Storage with custom drawers and shelves in the bedroom and front hall as well as a built in Custom Floor To Ceiling Pantry Cabinet and shelves. Tell us why you are going to be the perfect tenant :) (id:61215)
1211 - 90 Park Lawn Road
Toronto, Ontario
Welcome To South Beach Condos, An Award-Winning Luxury Residence By Amexon. This Stunning North-East Facing Corner Suite In The Heart Of Mimico Offers The Perfect Balance Of Style, Comfort, And Convenience. With Just Over 1,000 Sq. Ft. Of Sun Filled Living Space, This 2 Bedroom Plus Den, 2 Full Bathroom Home Offers An Open Concept Layout Designed For Both Functionality And Elegance. Floor To Ceiling Windows Showcase Unobstructed Views, Best Enjoyed With A Coffee From Your Large 237 Sq. Ft. Wraparound Balcony. The Chef Inspired Kitchen Is Ideal For Entertaining, Featuring A Large Island, Custom Cabinetry, And Premium European Stainless Steel Appliances. The Spacious Primary Suite Includes A Walk In Closet And A Luxurious 4 Piece Ensuite. Beyond Your Suite, South Beach Condos Offers An Unparalleled Lifestyle With Hotel Inspired Amenities. Relax At The Shore Club Spa, Stay Active In Two Fully Equipped Fitness Centres, Or Unwind In The Saltwater Pools, Whirlpools, Sauna, And Steam Rooms. Additional Amenities Include A Basketball Court, Squash Courts, Yoga Studio, Movie Theatre, And Professional Work From Home Lounges With Wi-Fi. Located Steps From Scenic Trails Leading To Humber Bay And The Waterfront, This Community Blends The Vibrancy Of City Living With Natural Beauty. With Easy Highway Access And The Upcoming Park Lawn GO Station, Commuting And Travel Will Be Effortless.This Is More Than A Condo. It's A Lifestyle. (id:61215)
8 Clark Street
St. Catharines, Ontario
Welcome to 8 Clark, a versatile property in the heart of St Catharines! Currently used as a law office on the main floor with an apartment on the second, it would make an excellent business with residence upstairs or the apartment could be rented out for extra income. Alternatively, the main floor could be converted back into a comfortable residential home! When we walk in, we see a comfortable den to the right side. Straight ahead we find the living room, dining room and potential first bedroom, all three currently used as offices. A kitchenette that could be easily converted back into a full kitchen can also be found on this level. Notice that all entrance doors are steel! We go upstairs to explore the apartment! We enter the comfortable living/dining area; the skylights were updated in 2020 and offer plenty of natural light coming in! The apartment also offers a good sized kitchen, 2 great sized bedrooms (notice the spectacular windows!) and a 3-piece bathroom. It's time to head down towards the basement. The first thing that stands out here is the full ceiling height! This space would make a great recreation room / work out room! Here, we find not one, but two 2-piece bathrooms, and a storage room with it's own exit! Out the back is the parking area where 4 parking spots are available. 8 Clark is truly a versatile property, ideal for a business/home combination. (id:61215)
24 Ranee Avenue
Toronto, Ontario
Exceptional Custom-Built Residence in Prestigious Lawrence Manor. A rare offering in one of Toronto's most desirable neighborhoods. This meticulously maintained, custom-built home showcases superior craftsmanship, high-end finishes, and an elegant design tailored for modern family living. The sun-filled, open-concept layout features soaring ceilings, extensive crown molding, rich oak hardwood flooring, and refined detailing throughout. The gourmet chef's kitchen is equipped with top-of-the-line appliances, bespoke cabinetry, and an oversized island-ideal for both family gatherings and entertaining. Upstairs, spacious principal rooms are thoughtfully laid out, with a convenient second-floor laundry and ample storage. The luxurious primary suite offers comfort and tranquility, complements by sp-inspired baths and generous closet space. The fully finished lower level offers a separate walk-up entrance, two additional bedrooms, a full kitchen, a 3-piece bathroom, gas fireplace, separate laundry, and exceptional versatility-perfect for extended family, guests, or potential rental income. Located just minutes from the TTC subway, premier shopping, parks, and within a top-ranked school district, this home offers an unparalleled lifestyle in a prime urban setting. This is an outstanding opportunity not to be missed. (id:61215)
80 - 71 Garth Massey Drive
Cambridge, Ontario
~VIRTUAL TOUR~BRAND NEW FURNACE JUST INSTALLED. Nestled in the heart of a vibrant community, this enchanting 3 bedroom 1.5 bathroom FREEHOLD townhome is a delightful blend of comfort and modern elegance. The full sized single garage and 2 car parking on the driveway are a huge bonus! The main floor offers a functional office/den that could easily be utilized as a 4th bdrm along with access to the garage and laundry room. Upstairs you are greeted with a bright and spacious open concept layout that offers tasteful finishes in the powder room, livingroom and diningroom and ample counter space in the kitchen including breakfast bar, it's the perfect space for entertaining or enjoying cozy nights at home with access to the deck. Retreat to the 3rd floor bedroom level where 3 generous sized bedrooms, all with good closet space and the 4 pcs main bathroom provide the perfect ambiance for restful night sleep. Located in a prime area of Cambridge with easy access to 401, shopping, bus routes and schools, this masterpiece allows your homeownership dreams to unfold. Common Element Fee of $133/month payable for snow removal and maintenance in common element areas. (id:61215)
214 - 16 Markle Crescent
Hamilton, Ontario
Elegant And Functional Unit Offering An Efficient 738 SqFt Layout With One Bedroom Plus Den. Feel The Warmth Of Sunny Days Through The Floor-To-Ceiling Windows And 9 Feet Ceiling Throughout. Generous Open Concept Living And Dining Spaces With Walk-Out To A Large Balcony (73 SqFt)To Fit Your Patio Set. Upgraded Kitchen Featuring Central Island, Ample Cabinetry, SS Appliances, Double Sink And More. Primary Bedroom With A Large And Long Closet To Enhance Your Daily Living Needs. Enjoy Extra Space Featured By The Den As A 2nd Bedroom/ Office/Storage. Large And Modern 3 Pieces Bathroom With Elegant Light Fixture And Sleek Accessaries. This Immaculate Unit Is Nestled On The 2nd Floor Of The Stunning Markle Cres Building Offering Ample Amenities Including Gym, Party Room, Visitor Parking And The Large Landscaped Patio Area With Two Built-In BBQ For Residents To Enjoy Summer Time. Add To All Of The Above, The Central Location Of The Building In The Heart Of Ancaster With Literally Minutes To Anchor Shopping And Hwy 403.Option To Buy Is Also Available. (id:61215)
232 Mountain Park Avenue
Hamilton, Ontario
Are you looking for an unbeatable view of the city of Hamilton and the entire Hamilton Bay area? Then this one is for you. This gorgeous and tastefully decorated home at 232 Mountain Park Avenue is on a desirable street at the edge of the escarpment. This stunner has an open concept main floor with a bright and beautiful living room, featuring a gas fireplace and an eat in kitchen. Just off the kitchen you will find a two-piece bathroom for your convenience. On the second level we have three generous bedrooms, and a spacious five-piece family bathroom. Doing laundry is easy here, as the laundry room is located on the second level - close to all the bedrooms! Off one of the bedrooms, you'll find a spacious deck that overlooks the city. On a clear day you can see all the way to Toronto! The single car garage is currently used as a gym but can easily be converted back. With double doors leading to the backyard, this garage is a versatile space. Step out back to a large newly fenced yard with an impressive inground pool and a spectacular covered deck - perfect for hosting or dining el fresco. Just a close walk to shops, schools, Juravinski Hospital, the Wentworth stairs, walking trails or walk along the Brow. This is a rare opportunity to have an incredible backyard pool oasis and the most incredible City views out front. RSA. (id:61215)
1004 - 4850 Glen Erin Drive
Mississauga, Ontario
Clean, Spacious, Bright Corner Unit With Unobstructed South View. Largest Unit In Building. Fully Upgraded 2 Bedrooms, 2 Washrooms. Granite Counter Tops In Kitchen And Washrooms. Breakfast Area With Walkout To Open Balcony, Hardwood Floors Throughout. Freshly painted. Fantastic Elegant Building with 24 HR Concierge, Indoor Pool, Hot Tub, Gym, Exercise Room, Sauna, Party Room, Billiard & Sundeck Lounge with BBQ. Great Location Close to All Amenities, Erin Mills Town Centre, 403, 407, QEW (id:61215)
Bsmt - 2255 Grand Ravine Drive
Oakville, Ontario
Renovated basement apartment in the sought after and friendly neighbourhood of River Oaks. Separate entrance to unit through the backyard. Walking distance to school, parks, community centre, grocery store and more. One driveway parking space included. Ensuite laundry. Perfect for professionals or small family. Utilities INCLUDED, tenant to pay internet and tenant insurance. (id:61215)
50 Wilmar Road
Toronto, Ontario
Set in the heart of Eatonville, just steps to the subway and GO Train hub, this detached home offers a warm, open feel where you can move right in and enjoy now with the ability to build or expand in the future on the deep west facing lot. Sunlight fills the main living spaces, anchored by a generous living room with a large bay window and a beautifully updated eat-in kitchen that opens seamlessly to the backyard, making everyday living and entertaining feel effortless. Step outside to a spacious west facing deck surrounded by mature trees, creating a private outdoor setting for summer dinners, quiet mornings, and relaxed gatherings. A third bedroom on the main-floor adds versatility for work or study, and upstairs bedrooms provide calm, comfortable retreats overlooking the yard. The lower level extends the living space with a large open recreation area, abundant storage, laundry, and an updated bathroom, all complemented by a convenient separate side entrance. With modern updates already in place and room to further tailor the space to your needs, this home offers comfort, functionality, and long-term potential in a well-established neighbourhood close to parks, highly rated schools, with easy access to major traffic routes, and everyday amenities. (id:61215)
1411 - 388 Prince Of Wales Drive
Mississauga, Ontario
Location, Location, Location! Stunning Bedroom plus Den (perfect as a second bedroom) with 2 full washrooms, located in the heart of Square One / Mississauga City Centre. This luxury condo features a bright, open-concept layout with 9' ceilings, floor-to-ceiling windows, granite countertops, stainless steel appliances, and a walk-out balcony from the living area. Enjoy a grand lobby with concierge, fully equipped gym, swimming pool, hot tub, steam room, rooftop garden, party room, BBQ area, and more. Steps to Square One Shopping Centre, restaurants, transit, Sheridan College, YMCA, Living Arts Centre, and library-urban living at its best. (id:61215)
Upper - 190 Northwood Drive
Toronto, Ontario
Wake up each morning to peaceful ravine views in a home where everyday moments feel special. Overlooking an incredible, oversized ravine lot in a prime North York location, this is a rare opportunity you won't want to miss. This sun-filled corner-lot home offers 4 spacious bedrooms and generously sized living, with dining and kitchen areas that overlook the your large backyard, all perfect for growing families and memorable gatherings. Surrounded by parks and green space, yet just minutes to Centrepoint Mall, Finch Station, multitude of restaurants and shops along Yonge St, and major highways 401/404/407, this home delivers the ideal lifestyle with a balance of nature, convenience, and community. (id:61215)
2001 - 75 Wynford Heights Crescent
Toronto, Ontario
Welcome to Suite 2001 at Wynford Place, an exceptionally spacious, sun-filled residence offering nearly 1,700 square feet of thoughtfully designed living space, perfectly suited for discerning buyers looking to downsize without compromise. Generous principal rooms provide an elegant yet comfortable setting for everyday living and entertaining, with expansive living and dining areas enhanced by a soft, neutral palette and beautifully refinished parquet flooring throughout the main living wing. A private bedroom wing offers three oversized bedrooms with newly installed Berber broadloom and two full bathrooms, ideal for guests, multi-generational living, or a dedicated home office. Two side-by-side parking spaces, a conveniently located storage locker, ample visitor parking, and excellent in-suite storage add exceptional everyday ease. Wynford Place is a quiet, established, and professionally managed community with attentive on-site staff, a 24-hour concierge, an engaged Board of Directors, and a strong reserve fund supported by recent capital improvements, including new windows and already financed elevator upgrades. The location offers an ideal balance of convenience and nature, with daily essentials, groceries, pharmacy, dental care, daycare, and cafés directly across the street, and immediate access to the East Don Trail and Charles Sauriol Conservation Area. Residents enjoy a full suite of amenities and a low-maintenance lifestyle, with maintenance fees including all utilities and technology services, indoor pool, sauna, fitness centre, golf simulator, squash and basketball courts, tennis and pickleball courts, party and hobby rooms, library, workshop, BBQ areas, manicured gardens, and abundant visitor parking-creating a rare opportunity to enjoy space, security, and ease in one of Toronto's most connected and tranquil condominium communities. (id:61215)
708 - 69 Lynn Williams Street
Toronto, Ontario
Step into this beautifully updated 1-bedroom condo that perfectly blends comfort, style, and convenience. Situated in one of Toronto's most vibrant and sought-after neighbourhoods, this spacious suite features an open-concept living and dining area, highlighted by stunning floor-to-ceiling windows that fill the space with natural light. Enjoy the benefits of brand new vinyl flooring and fresh paint (both completed in August 2025) - giving the entire unit a clean, modern feel from the moment you walk in. The sleek kitchen is equipped with full-sized stainless steel appliances, and ample counter space - perfect for home chefs and entertainers alike. The generously sized bedroom offers a peaceful retreat, complete with a walk-in closet for all your storage needs. Just steps from grocery stores, boutique shopping, trendy restaurants, waterfront trails, parks, and bike paths, this location offers unbeatable convenience. With the TTC and Exhibition GO Station nearby, commuting is quick and easy. Whether you're a first-time buyer, young professional, or investor, this move-in-ready condo checks all the boxes for stylish and connected urban living. (id:61215)
3105 - 33 Charles Street E
Toronto, Ontario
Beautiful 1 Bedroom Plus Den Suite At The Luxurious Casa Condominiums! This Unit Features; Incredible West Facing Views, Laminate Floors, Approx 635 Sq Ft Of Interior Space & Oversized 86 Sf Balcony With 2 Walk-Outs, 9 Foot Ceilings & Floor To Ceiling Windows! Amazing Amenities Include: Outdoor Pool, Rooftop Patio, Gym, Bbq Area, Guest Suites, Visitor Parking & 24 Hr Concierge! Steps To Subway, Restaurants, Grocery & The Best Shopping Toronto Has To Offer! (id:61215)
5183 River Road
Niagara Falls, Ontario
Located at 5183 River Road on the border of Canada and the USA, this property is situated within walking distance of the Niagara Gorge, the Falls, Clifton Hill, and the GO Station. The main floor features four bedrooms, one kitchen, and two bathrooms. The basement includes a separate entrance with two additional bedrooms, a kitchen, and two washrooms. The exterior includes a front porch with views of the Niagara Gorge. This property is being sold "As Is, Where Is." The Seller and Listing Agent make no representations or warranties whatsoever regarding the condition of the property or its systems. (id:61215)
54 Thirty First Street
Toronto, Ontario
Tastefully renovated and thoughtfully updated bungalow ready for lease in a convenient Long Branch, Toronto location. This beautiful home offers 3 comfortable, well-sized bedrooms and a bright open-concept living, dining, and kitchen area, updated with a clean, modern style while retaining a lot of the home's original character. This practical layout perfectly suited for a small family or a professional couple. The modern kitchen features brand-new appliances, quartz countertops and backsplash, plenty of cabinet space plus the added convenience of an extra refrigerator in the basement. A walkout from the kitchen leads to the backyard deck, perfect for BBQ and everyday family use. Additional features include laundry area in the basement, additional storage space and a basement rec room perfect for a weights room, 2 parking spaces and a storage shed. Located close to schools, lakefront parks, local shops, transit, and major routes, offering easy access to the city while enjoying a family-friendly neighbourhood. (id:61215)
110 Southdown Avenue
Vaughan, Ontario
Welcome to a bright, spacious end-unit townhome in Vaughan's sought-after Patterson community. This freshly painted 4-bedroom + den, 3-bathroom home offers 2,000 sq. ft. of living space with an open-concept layout, 9-foot ceilings, hardwood floors, and a double-door entry on the main floor. The main level features a sun-filled living area, a beautiful kitchen with stainless steel appliances, main-floor laundry, and direct access to a private, fully fenced backyard. Upstairs, the primary bedroom boasts a 5-piece ensuite with double sinks, along with three additional generously sized bedrooms. Enjoy a private backyard, a full garage, and driveway parking. Located near top-rated schools, parks, transit, and major routes, this is the perfect home for comfortable family living. (id:61215)
3706 - 99 John Street
Toronto, Ontario
Furnished studio including one double bed, one dining table with chairs, one study desk and chair, one shoe cabinet, one bedside table. bright and cozy with great city and lake view. spacious walk in closet. laminate floor, quartz counter tops, undermount sink, back splash. heart of downtown location. walking distance to subway, financial district, restaurants, shops, U of T, lakeshore, etc. 24 hours concierge. Luxury amenities: outdoor swimming pool, hot tub, BBQ area, party room with kitchen and bar, gym, yoga room. etc (id:61215)
Ph 5 - 2542 Argyle Road
Mississauga, Ontario
This Penthouse is completely updated offering a two-bedroom, two-bathroom condo, modern comfort and style. Situated in a well-kept, family-friendly complex. This unit has an open concept layout . The kitchen showcases stainless steel appliances, quartz surfaces, and a double sink. The sun-filled large sized living area opens to a private balcony with desirable south-facing lake views. All Utilities are included except for internet in the rent. Primary bedroom features a custom closet and 2-piece ensuite. Second bedroom includes built-in storage with ample hallway closets and in-suite laundry. Building offers Games Room, Gym, Outdoor Pool, Party/Meeting Room, Tennis Court, ample Visitor Parking. 1 parking space and locker included. (id:61215)
1036 - 55 George Appleton Way
Toronto, Ontario
''JUST LISTED''. Welcome to this bright, pristine and stylish open-concept 2-bedroom + Den stacked townhouse, offering convenient one-level living with your own front masonry patio & private rear masonry terrace - the perfect spots for morning coffee or evening relaxation. Upgraded features of note within this unit include recently installed superior quality scraped styled strip flooring and professionally finished decor. This home has been wonderfully maintained, oozes much pride of ownership throughout and includes a large den, an underground parking space and a secure storage locker! Nestled in a highly sought-after family friendly location, you'll love being just minutes from all major amenities including schools, shopping, restaurants, transit, parks, recreational facilities, Yorkdale Mall, Highway #401 as well as the ultra-modern Humber River Regional Hospital. This unit is ideal for first-time buyers, downsizers, or professionals looking for a low-maintenance home with great living utility in the heart of it all. Comprising 903 square feet (as per MPAC), this home offers more space than most two-bedroom condo apartment units, at a fraction of the price. (id:61215)

