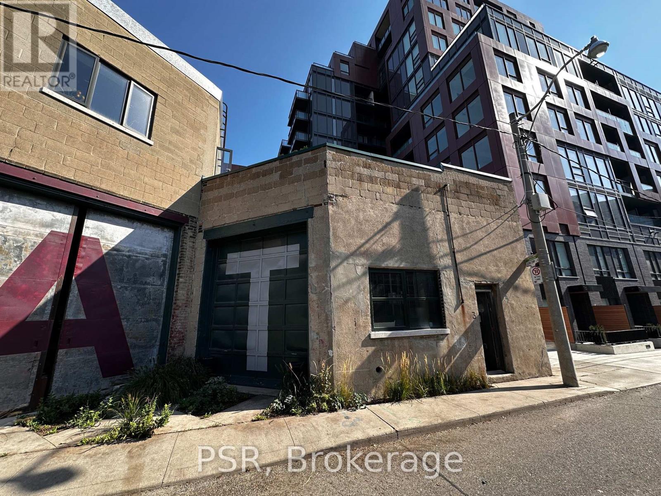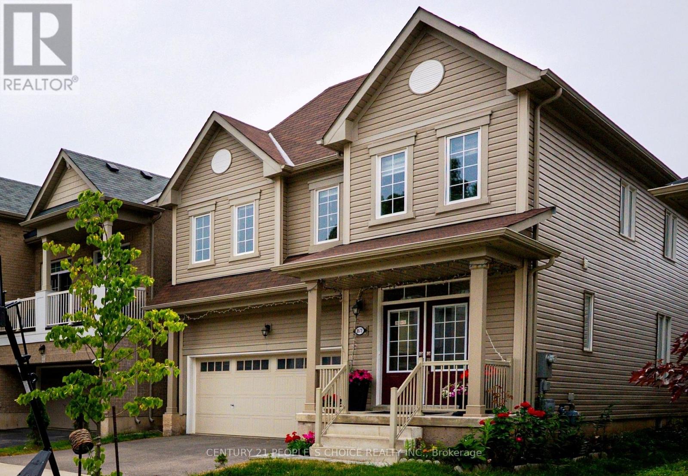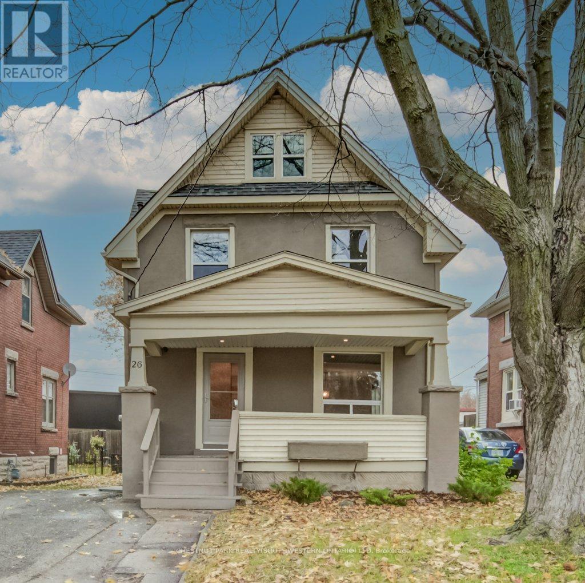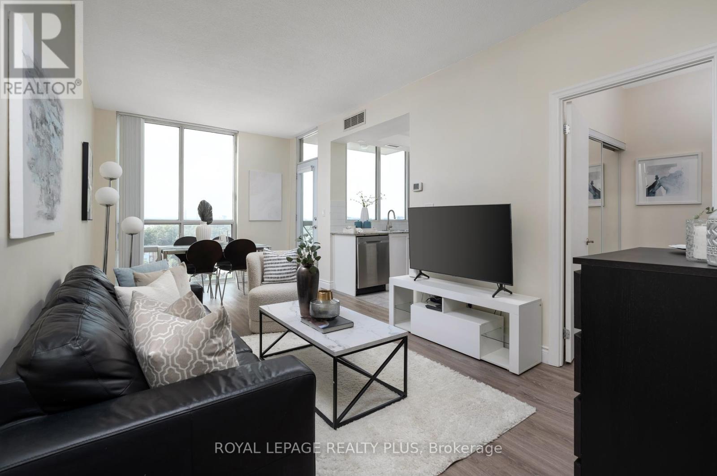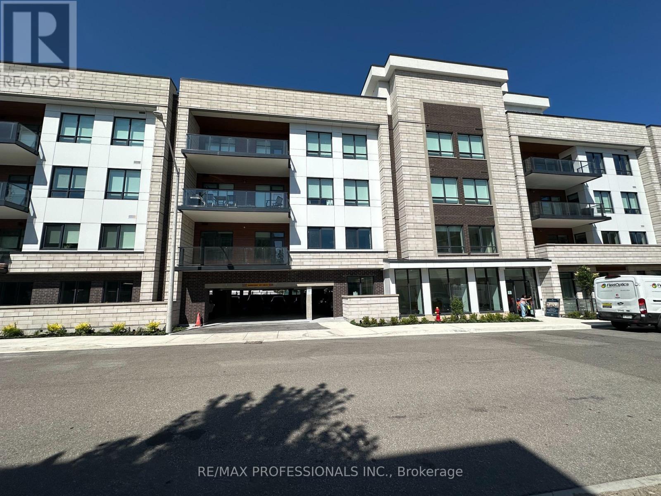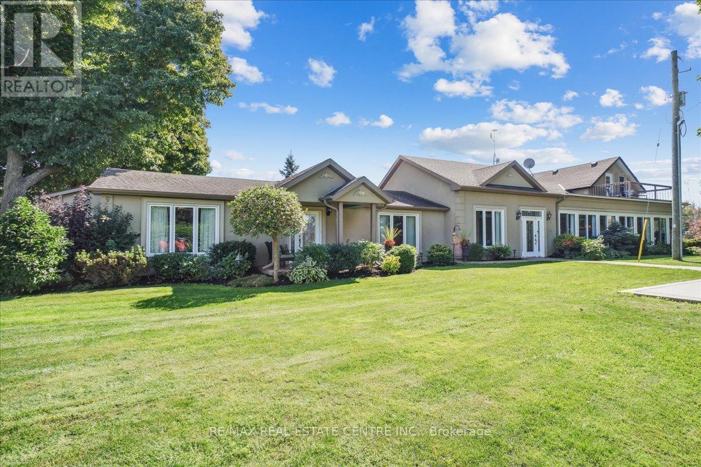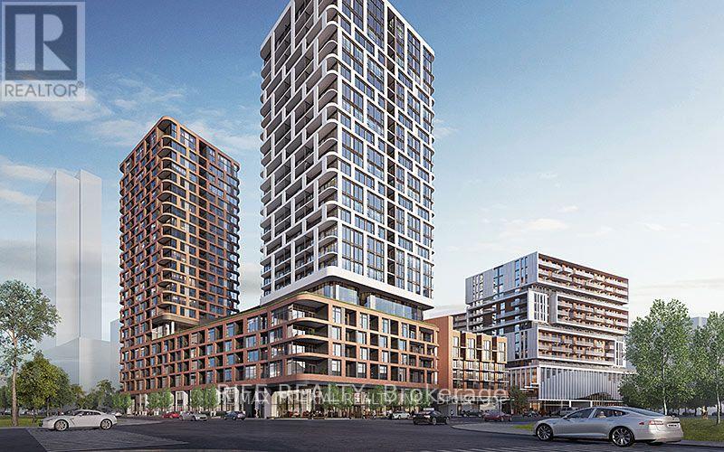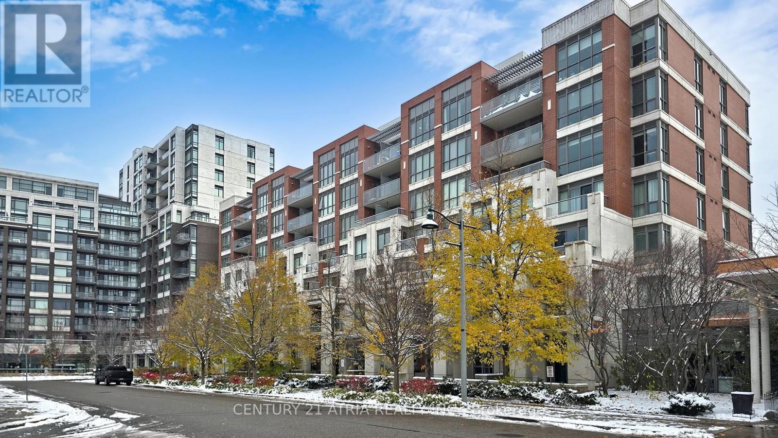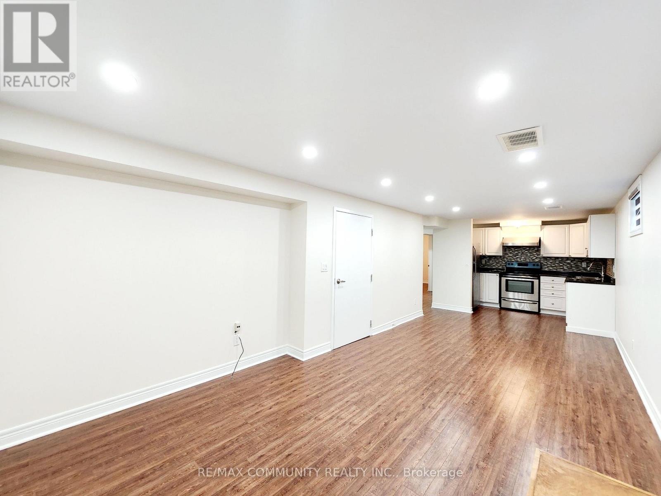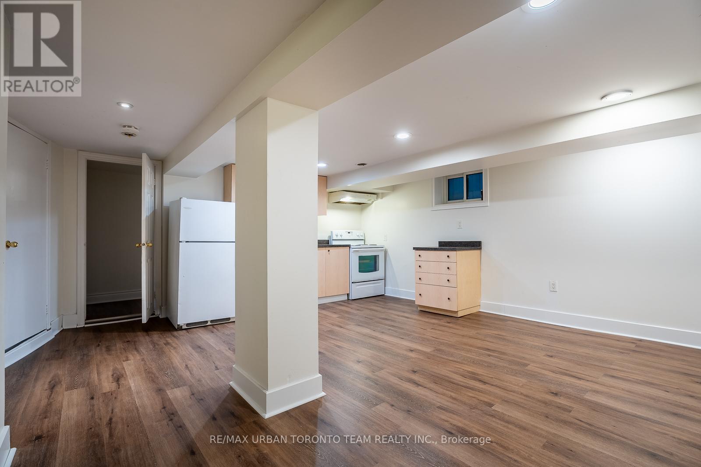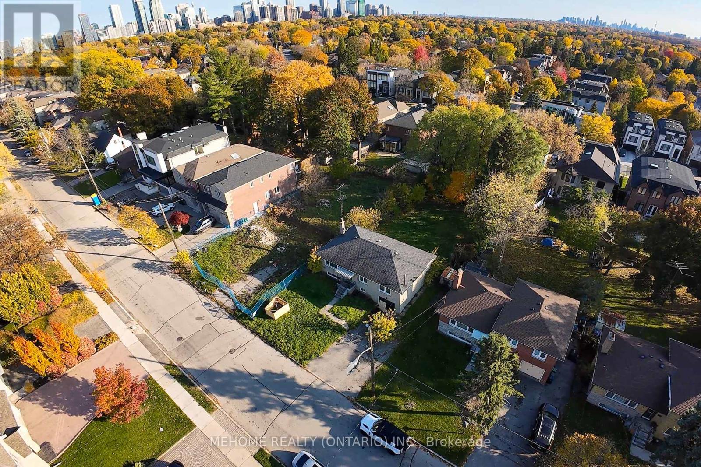Team Finora | Dan Kate and Jodie Finora | Niagara's Top Realtors | ReMax Niagara Realty Ltd.
Listings
3a Gilead Place
Toronto, Ontario
Step into something truly exceptional - this is not your average rental space . Nestled in the heart of one of downtown Toronto's most dynamic areas, this unit resides in a historic building that has not only stood the test of time but has also stared in multiple film productions, giving it a cinematic edge you simply wont find elsewhere. The moment your client crosses the threshold , they will sense the character - high ceilings , exposed brick, oversized windows flooding the space with natural light , and architectural details that whisper stories of past creative uses and future possibilities. Think studio , showroom , gallery, creative office, event space - the floor plan flexes easily, and the zoning allows for multiple uses . Offered on a gross lease (everything included ) , the tenant can focus purely on the vision without getting boggled down in utilities and hidden cost. The owners are actively involved- they care. That level of stewardship is rare. The buildings charm and ownerships personal touch gives this opportunity true distinction. Location-wise : your in a vibrant downtown neighbourhood that offers both authenticity and access. Just around the corner you'll find major transit links, great dining and retail pockets that unmistakable creative downtown energy. Your client can walk or roll to the city's best while still operating in a space that feels bespoke and off-the-mainstream. Lease term is flexible , starting at a minimum of one year- we'll work with you to tailor the term to the right use and fit. Because the owners care about the community , they'll review the full tenant package to ensure the fit is solid. If your client is looking to elevate their brand , build space that reflects their identity, and stamp their presence in a location that has both story and structure - this is it. Dont use lease. Claim a space that resonates , that inspires (id:61215)
8670 Chickory Trail
Niagara Falls, Ontario
Welcome to this stunning newly built 4-bedroom, 3-bathroom detached home featuring soaring 9 ft ceilings on the main level, perfectly situated in a peaceful neighborhood just minutes from Niagara Falls. From the moment you arrive, the elegant double-door entrance sets the tone, welcoming you into a grand 26 ft foyer that flows seamlessly into the bright and spacious open-concept kitchen and dining area. Here, you'll find modern appliances, tiled flooring, two convenient pantries, and a large window that floods the space with natural light. The inviting living room boasts upgraded hardwood floors and oversized windows, creating a warm, sun-filled retreat. A dedicated office/planning room adds valuable functionality perfect for working from home and offers a walk-out to the private, fenced backyard, ideal for enjoying your morning coffee or weekend gatherings. Ascend the elegant hardwood staircase, accented by a picture window, to the second floor where spacious bedrooms with high ceilings, large windows, and built-in closets await. The primary suite features a generous walk-in closet and a luxurious 5-piece ensuite bath. A thoughtfully placed second-floor laundry room with storage adds everyday convenience. While the unfinished basement awaits your personal touch, it presents excellent potential whether for a separate entrance and rental suite or a dream recreation space. A double garage and expansive driveway provide ample parking. This beautiful home offers not just comfort, but also convenience close to QEW, shopping plazas, Costco, schools, parks, GO Station, and just minutes from downtown Niagara Falls. Don't miss this opportunity to own a modern home in a serene setting with endless possibilities for your family's future! (id:61215)
26 St. Leger Street
Kitchener, Ontario
Welcome to this charming home filled with character and modern updates! Nestled in a beautiful historic neighbourhood near downtown Kitchener, this spotless two and a half storey detached home perfectly blends timeless charm with thoughtful improvements. Featuring three bedrooms, one full bathroom and two half bathrooms, freshly painted interiors, original trim, and abundant natural light throughout. Enjoy relaxing on the spacious covered front porch or the rebuilt back deck (2015), and take advantage of the finished attic as a bonus room or home office. Located just steps from shops, cafés, parks, and transit, with easy highway access, this home is ideal for first-time buyers, young families, or investors. Updates include a roof (2009), furnace (2011, serviced October 2025), air conditioner (2023), windows (2012). Don't miss your chance to experience this home's beautiful charm and character! (id:61215)
903 - 1359 Rathburn Road E
Mississauga, Ontario
Welcome to this beautifully appointed corner unit a bright and inviting suite that blends modern comfort with practical design. From the moment you step inside, you're welcomed by an open-concept layout filled with natural light, highlighted by soaring 9-foot ceilings and contemporary kitchen pot lights that add warmth and style. Sleek vinyl flooring runs throughout, offering a clean, low-maintenance finish. The modern kitchen features granite countertops, updated cabinetry, and a smooth flow into the living and dining are as perfect for entertaining guests or enjoying a quiet night in. Step out onto your private balcony and enjoy your own outdoor space, ideal for morning coffee or evening relaxation. The bedroom is a peaceful retreat, complete with large windows that fill the room with natural light and easy access to a well-appointed bathroom. This unit includes a private parking space and a locker for extra storage. Even better, all utilities including hydro are fully included, making everyday living simple and hassle-free. The building is offers access to a wide range of amenities such as an indoor saltwater pool, sauna, fully equipped fitness center, party room, and media lounge. With 24/7 concierge service, you'll always feel safe and supported. Centrally located just minutes from major highways including the 401, 403, 410, and 427, and close to public transit, Pearson International Airport, shopping centers, parks, and dining, this home offers excellent connectivity and convenience. Whether you're commuting into the city or exploring the local area, everything you need is right at your doorstep. Ideal for professionals, first-time buyers, or anyone seeking a stylish, low-maintenance lifestyle in a vibrant community, this exceptional corner unit is ready to welcome you home. Book your private showing today. (id:61215)
410 - 123 Maurice Drive
Oakville, Ontario
Stunning Penthouse with Expansive Rooftop Terrace - 123 Maurice Dr, Oakville Welcome to luxury living in the heart of Oakville. This exceptional 1,509 sq. ft. penthouse at 123 Maurice Drive offers refined style, open-concept design, and breathtaking outdoor space - perfect for both relaxation and entertaining. Step into a spacious, light-filled interior featuring high-end finishes, floor-to-ceiling windows, and a modern kitchen with premium appliances. The elegant layout includes generously sized bedrooms, spa-inspired bathrooms, and a seamless flow between living and dining areas. It includes $80,000 of upgrades!! The showpiece of this residence is the private 1,600 sq. ft. rooftop terrace with a hot tub - a rare find in Oakville. Whether you're hosting guests or enjoying quiet evenings under the stars, this outdoor oasis offers panoramic views, ample space for lounging or dining, and endless potential to create your own urban retreat. Located just steps from the lake, parks, shops, and fine dining, this penthouse offers the perfect blend of sophistication and convenience in one of Oakville's most sought-after neighbourhoods. Luxury, lifestyle, and location - it's all here. (id:61215)
12509 Dublin Line
Halton Hills, Ontario
Dream Estate with Endless Possibilities Minutes from the GTA. Discover this exceptional property set on 35 acres of rolling countryside, offering a beautiful home complete with an in-law suite, two kitchens, two living rooms, a great room, and two laundry rooms. Oversized principal rooms create the perfect setting for entertaining, while the spacious kitchen, featuring quartz counters and a large centre island, makes cooking and baking a true pleasure. Step outside to your private retreat: a 20 x 40 inground pool, expansive yard, oversized pavilion, and professionally landscaped gardens. A bright sunroom spans the front of the home, overlooking lush gardens and horse paddocks. Accented with commissioned artwork by a renowned Toronto artist. The property is equally impressive for potential equestrian and agri-business pursuits. Highlights include a 6-stall horse barn, large bank barn with new stabling, orchards, a Mennonite-built marketplace with ice cream and bakery display equipment, a picnic area with stage, extensive paddocks with underground water and power, and a 40 x 80 coverall with lighting. Conveniently close to the GTA, this property also benefits from Halton's new bylaw allowing additional residential units on rural lands unlocking incredible potential. Whether you envision a family estate, farm, market, or Agri-tourism venture, the opportunities here are endless. The retiring vendor welcomes you to bring your vision to this extraordinary, ready-to-go property and make your dream a reality. (id:61215)
304 - 38 Simcoe Promenade
Markham, Ontario
Luxury Condo At Downtown Markham! Bright & Spacious 2 Bedrooms + Den And 2 Full Washrooms. 9 Ft Ceiling with A Huge Terrace. Featuring A Functional Open Concept Layout, Large Size Den Can As A Home Office Or 3rd Bedroom. The Kitchen Features Built-in Integrated Appliances, Quartz Counters. Super Convenient Community In Markham. Walking Distance To Cineplex Markham and VIP, Whole Foods, Restaurant, And Banks. Mins To Hwy 407/404, YMCA, Supermarket. (id:61215)
311d - 57 Upper Duke Crescent
Markham, Ontario
Welcome to the heart of Downtown Markham! This bright and spacious south-facing 1-bedroom + den suite invites you in with an open, airy layout and plenty of natural light. The versatile den is perfect as a second bedroom, home office, or cozy reading nook. Enjoy two full bathrooms, 9 ft ceilings, and a comfortable primary bedroom complete with a 4-piece ensuite and walk-in closet. The kitchen features granite countertops and stainless steel appliances, and the suite has been freshly painted for a crisp, clean feel. Step outside and discover everything you need just moments away - VIVA transit, GO Train, Cineplex, 24/7 GoodLife Fitness, restaurants, shops, YMCA, schools, and more. With quick access to Hwy 407, this welcoming home places convenience and comfort right at your doorstep. (id:61215)
39 Patricia Drive E
King, Ontario
Stunning Executive Home On A 100 Feet Wide Lot. ***8000 Sq Ft Living Space*** This Palatial Mansion Is Large/Elegant And Warm At The Same Time. Located in King City most desired area. Breathtaking Kitchen with Natural Wood and Stone . The Coffered ceilings with LED Rope Lights , Wood Panel Masterpiece Staircase is Pure Elegance and Luxury . The Large Principal Rooms. It Is Constructed With The Finest Materials Entrance Door crafted from finest European Wood . Wine Cellar And Theatre Room With Laundry Rooms On 2nd And Lower Level. Huge backyard will allow for future dream garden project. (id:61215)
Bsmt - 77 Waringstown Drive
Toronto, Ontario
Bright and spacious 2-bedroom plus den basement apartment located in a highly convenient Wexford-Maryvale neighbourhood. Steps to TTC, Parkway Mall, and the public library, with easy access to Highway 401 and 404. Well-maintained unit with wonderful owners living upstairs. Includes 1 parking space and 35% utilities. (id:61215)
Lower - 1277 Broadview Avenue
Toronto, Ontario
Just Renovated, New Flooring Throughout Entire Unit, Freshly Painted, 2 Bedroom Lower Level With Private Entrance W/Open Concept Kit, Lr + Dr, Reno'd Bathroom & Washer/Dryer, Storage Space! New Laminate Flooring Throughout Living And Dining Area. Close To Transit, Shopping, Groceries, Hwys. (id:61215)
387 Hounslow Avenue
Toronto, Ontario
A rare North York luxury infill opportunity-fully severed and ready to build. Prestigious address: 389 & 387 Hounslow Ave. This exclusive land assembly has been subdivided into three premium lots: 40'132', 40'132', and 35'132', with full municipal servicing and approvals in place. Flexible offering - purchase individually or as a complete assembly. A perfect canvas for luxury custom homes or boutique development. Wide frontages and deep 132' lots allow for grand architectural presence, triple-car layouts, pools, walk-out lower levels, and modern high-end design. Surrounded by multi-million-dollar new builds in one of North York's fastest-rising luxury pockets.Walking distance to parks, top schools, transit, and the Yonge corridor lifestyle. Build one. Build three. Create a luxury estate for your family-or deliver a signature project that defines the neighbourhood. Truly plug-and-play for builders and end-users - bring your vision to life. (id:61215)

