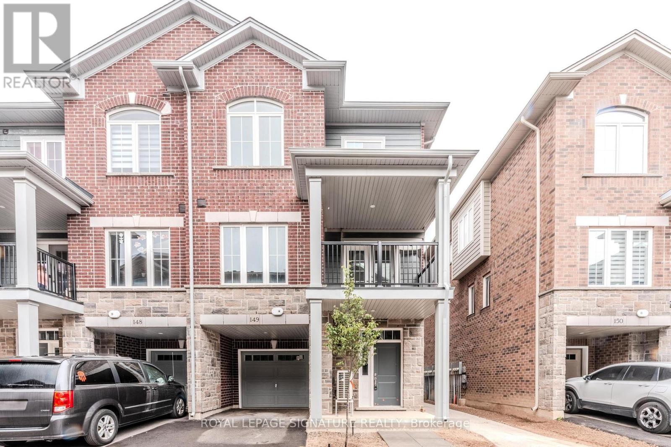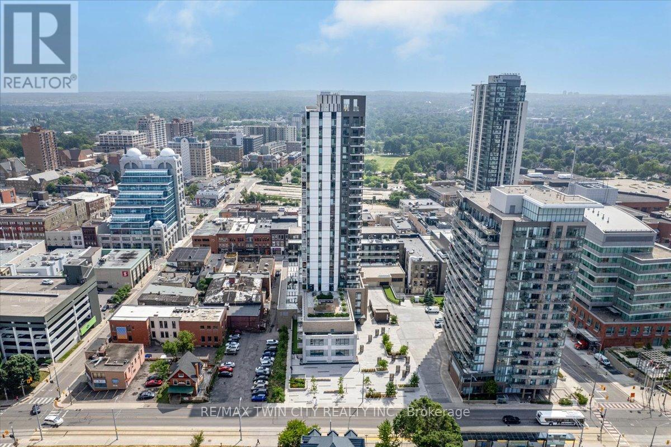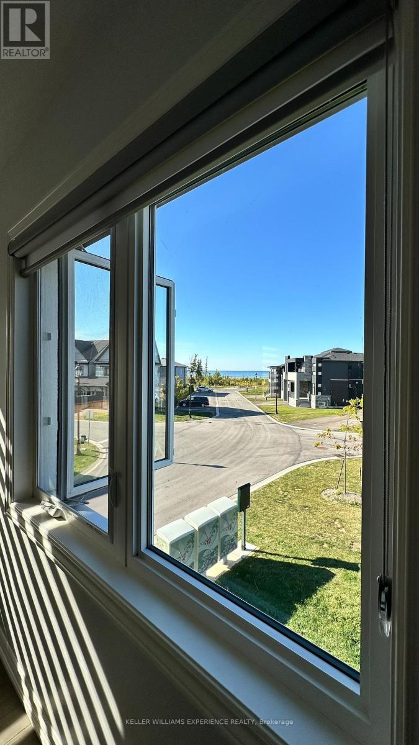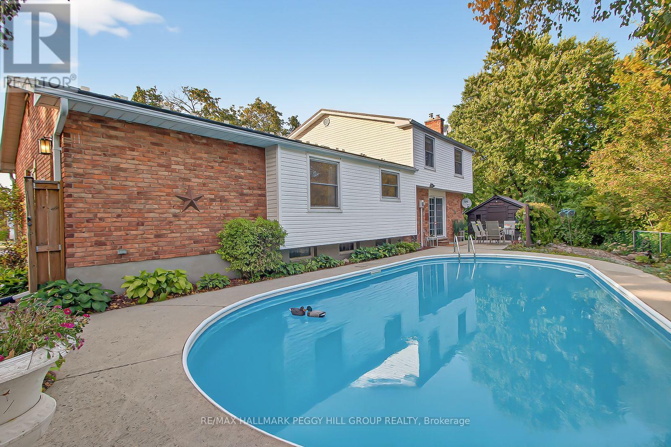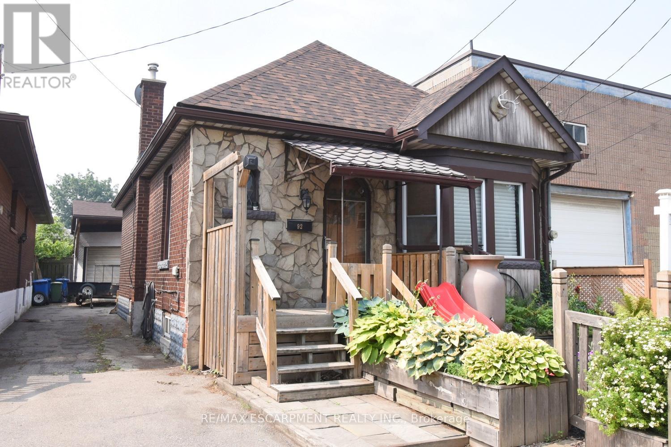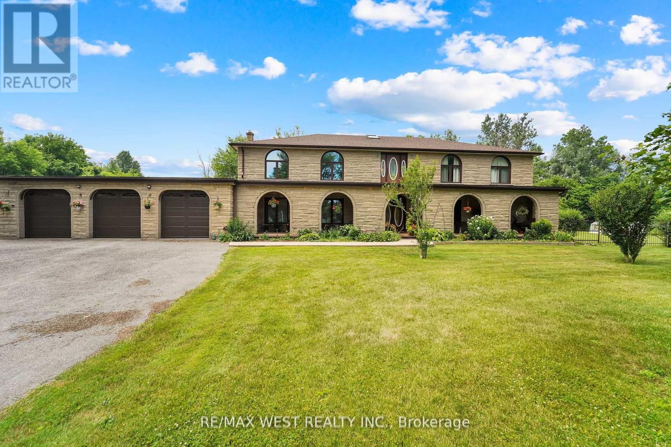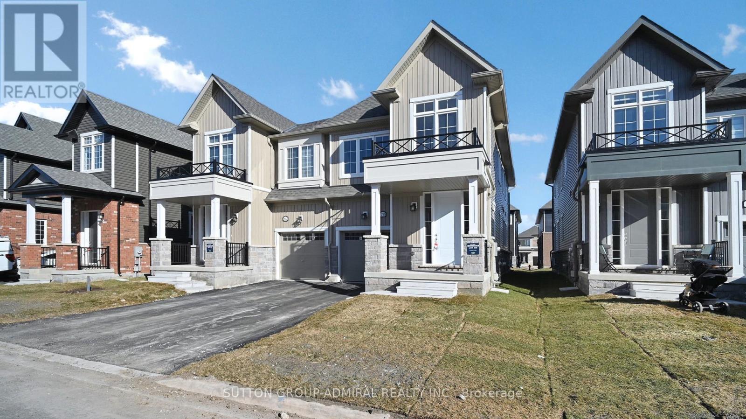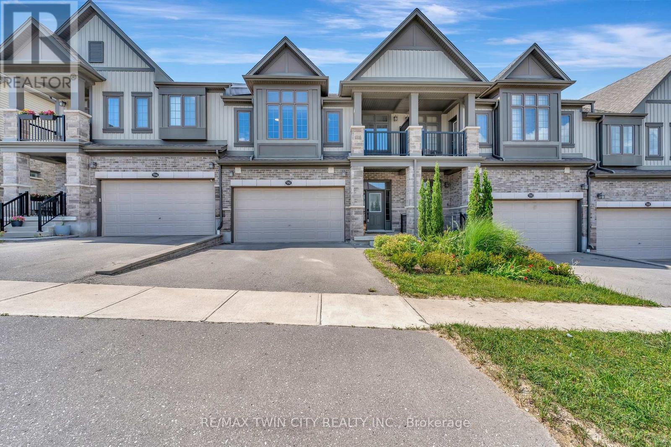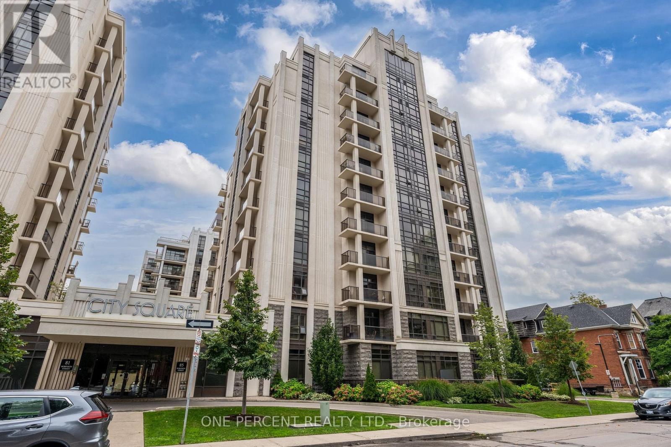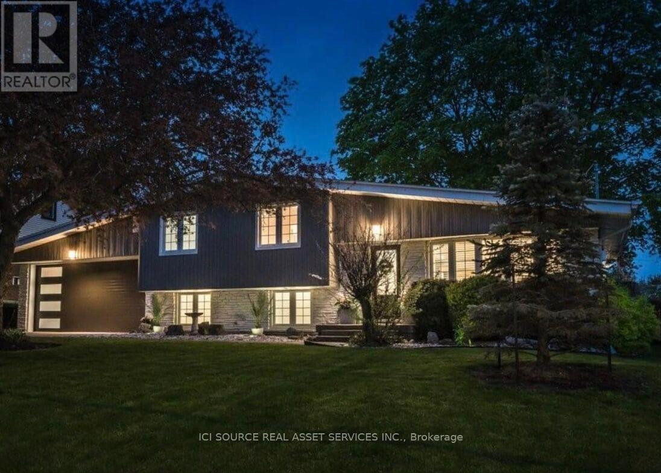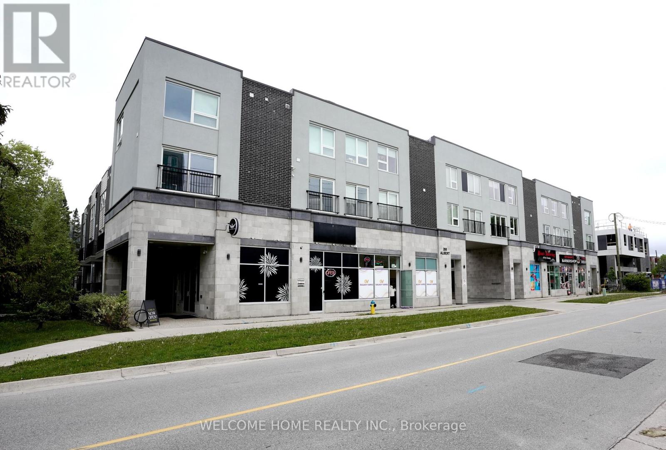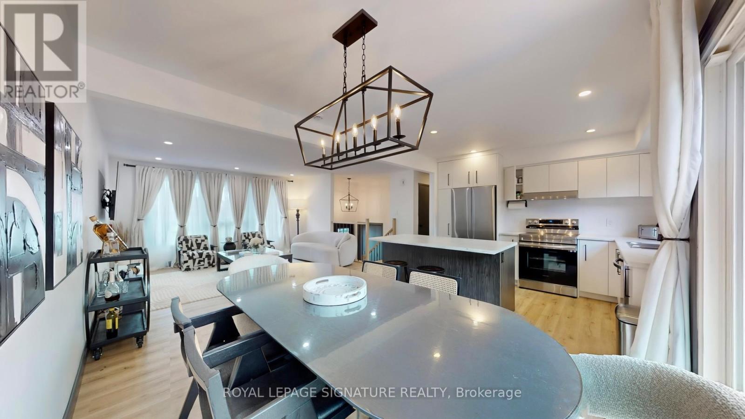Team Finora | Dan Kate and Jodie Finora | Niagara's Top Realtors | ReMax Niagara Realty Ltd.
Listings
149 - 677 Park Road N
Brantford, Ontario
Welcome to this charming low-rise condo Townhome at 677 Park Rd N, in the heart of Brantford! This spacious unit features **2+1 bedrooms**( Den can be used as a Third Room)and**3washrooms**,offering the perfect combination of comfort and convenience. The Main Level Offers you a Desirable Layout with an Open Concept Great room , Dining and Kitchen, a 2 piece Power Room and a Walkout to a Covered Terrace. 2nd Floor Offers 2 Spacious Bedrooms and a Den & Laundry. Located in a sought-after neighborhood, this condo provides easy access to shopping, dining, schools. Whether you're a first-time buyer, downsizing, or looking for a fantastic investment opportunity, this home is ready for you to move in and enjoy. Don't miss out schedule your private showing today! (id:61215)
505 - 55 Duke Street W
Kitchener, Ontario
Elite DTK condo! 505 maximizes utility of the space and achieves a grand feel with the tall ceilings, open concept layout, and unobstructed easterly Kitchener skyline views. This unit sits at the same level as the roof top patio with BBQ access just down the hall. The eat in kitchen with center island, contemporary cabinetry, stainless steel appliances, and quartz countertops is open to the versatile living room space, which sits parallel to the bedroom and both overlook the 204 sq ft private terrace, bringing the total indoor/outdoor size of the unit to 675 sq ft. Click flooring flows throughout the unit. One of the most successfully integrated condo buildings in the downtown core, reconstructing the John Forsyth Shirt Company, Duke Street level façade & capturing the historic landmark while moving the city forward with urban renewal. The building amenities are impressive; a clean and modern lobby with a full-time concierge service, comfortable sitting spaces and open to the ground level state of the art fitness center, complete with heavy bags and exercise bikes surrounded by windows connecting you to the outdoors. Truly unique is your ability to take your fitness journey outside to the 25th floor, roof top running track while you enjoy the stunning 360-degree views. When its time to relax or entertain larger groups, take advantage of the 5th floor, furnished patio and party room, overlooking the Duke Street forecourt. The building also includes car wash station, dog wash station, and artificial turf dog walk. Short walking distance to Victoria park, charming cafés, popular restaurants, boutique shops, and LRT. Downtown Kitchener is changing to become a popular urban center and now is the time to take advantage. Dont miss out (id:61215)
101 Addison Street
Blue Mountains, Ontario
Annual Rental . Bright and spacious end-unit townhouse in the private waterfront community of Village At Peak Bay. Enjoy stunning views and a peaceful lifestyle just steps from Georgian Bay and across from Georgian Peaks Ski Resort.This home features 3 bedrooms and 2.5 bathrooms, with an open-concept main floor that seamlessly connects the living, dining, and kitchen areas. Highlights include stainless steel appliances, upgraded hardwood floors, and soaring 9-foot ceilings. An oversized single-car garage adds convenience. Upstairs, the laundry is located near all bedrooms, including the primary suite with a walk-in closet and private ensuite. Forced-air natural gas heating and central air ensure year-round comfort, while the unfinished basement offers plenty of storage. Perfectly located just a 7-minute drive to Blue Mountain Village, with easy access to shopping, dining, trails, beaches, parks, and ski slopes. (id:61215)
1 Jason Court
London South, Ontario
MAKE A SPLASH IN THIS SOUGHT-AFTER SOUTH LONDON SIDESPLIT ON A QUIET COURT WITH A PRIVATE INGROUND POOL RETREAT! Rarely does a sidesplit like this come to market, tucked away on a quiet court in desirable South London, surrounded by mature trees and family-friendly streets. From the moment you arrive, the brick and siding exterior, metal roof, beautifully landscaped gardens, and a welcoming covered entry set the tone, while the sought-after corner lot stretches to an impressive 100 feet at the back. The private fenced yard feels like a retreat with its inground pool, concrete patio, hardscaping, garden shed, and mature trees creating the perfect backdrop for summer living. The split-level design offers a natural separation of spaces while still feeling open and connected, with the living and dining areas flowing together and the lower-level family room walking out to the pool, where a cozy fireplace adds warmth and character. A main-level bedroom brings flexibility, while wainscotting, a neutral palette, and thoughtful details make every space feel inviting. Everyday convenience is covered with two laundry chutes, an interlocked driveway with parking for four, and an attached single-car garage with a separate basement entry. The basement is partly finished and ready for your imagination, offering the chance to create a space that truly fits your lifestyle. With parks and schools within walking distance and shopping, dining, entertainment, fitness centres, and the public library just a quick drive away, this is a rare opportunity to call South Londons best-kept secret your new #HomeToStay. (id:61215)
92 Gertrude Street
Hamilton, Ontario
Rare find, nice bungalow with 800 square foot shop with oversized door, gas, hydro, alarm, and 12' ceilings with M5 zoning light industrial, many permitted uses. (id:61215)
805 Centre Road
Hamilton, Ontario
Welcome To This Exceptional Opportunity In Waterdown Hamilton. Situated In A Sprawling 17-Acre Lot, Thus Impressive Two Storey Single - Family Home Offers Over 4,500 Square Feet Of Living Space - Perfect For Those Seeking Privacy, Comfort And Space. Surrounded By Nature Yet Minutes From Local Convenience, This Home Is Ideal For Growing Families, Hobby Farmers, Or Any Seeking A Peaceful Retreat With Room To Expand. Enjoy Spacious Interiors, Endless Outdoor Possibilities, And Prime Location In One Of Hamilton's Most Desirables Areas. Don't Miss This Incredible Opportunity. (id:61215)
78 Brown Street
Erin, Ontario
Brand-New Stunning 4-bedroom home is nestled in the scenic Town of Erin, offering the ideal combination of a charming old-town atmosphere and easy access to Toronto, just minutes away. The property boasts countless upgrades, ensuring comfort and style in every corner. 9' Ceilings. Spacious & Bright Living Areas: Enjoy an open-concept living and dining space that fills with natural light, creating an inviting atmosphere for family gatherings and entertaining, Upgraded Dream Kitchen features elegant stone countertops, a large island with a breakfast bar, and plenty of cabinet space for all your culinary needs! Upgraded flooring and a solid wood staircase provide a touch of luxury and sophistication! The Primary Bedroom suite includes a massive walk-in closet, an ensuite bathroom, and spacious proportions for your ultimate relaxation! Generously Sized Bedrooms: All bedrooms are spacious and thoughtfully designed for comfort and privacy. Full Basement: Perfect for extra storage, potential living space, or a home gym, the full basement is ready for your personal touch. Healthy Home Features: This home is equipped with a heat recovery ventilator (HRV), a tankless water heater, a water softener, and a Drain Water Heat Recovery system making it not only energy-efficient but also environmentally friendly! Be sure to check out Charming Downtown Erin with Boutique shops and restaurants, Close To Conservation area, Golf course. Many Upgrades Thru-out (See Inclusion section) below. This home is perfect for those seeking a modern, high-quality living experience in a charming town, with easy access to the city. Don't miss your chance to make it yours! (id:61215)
592 Mayapple Street
Waterloo, Ontario
Welcome to 592 Mayapple, an impressive 3 bed 3 bath executive freehold townhouse in Vista Hills. You will love the warm brick façade and the open layout inside, with gleaming luxury vinyl floors, main floor laundry and powder room, high ceilings and large windows to let in the natural light. The modern kitchen has plenty of counter space, granite countertops and upgraded stainless steel appliances. The kitchen island overlooks the cozy living room and the dining area where you can enjoy family dinners or friendly gatherings. From here there are sliding doors taking you out to your 2 tiered deck and roomy backyard. Upstairs there are 3 spacious bedrooms with walk-in closets, including the spa like primary, with its own balcony and elegant ensuite with double sinks, a spotless glass walk-in shower and soaker tub. Also upstairs there is a convenient bonus room to use as a family room, home office, or even as a fourth bedroom. The expansive walk out basement is open for possibility, with a rough in for a bathroom and walkout to backyard. This neighborhood has great, sought after schools including Vista Hills and Laurel Heights, trails, Costco and much more. (id:61215)
304 - 85 Robinson Street
Hamilton, Ontario
Fantastic 1 bed + den unit offering floor to ceiling windows, granite counters, LG Stainless steel appliances, pendant lighting, Laminate flooring (carpet free), neutral decor. The den offers a large wardrobe for storage and still has space for an office set up. This unit offers 1 underground parking space and 1 locker. In-suite laundry. This stylish condo offers a media room, gym and indoor bicycle parking. Condo fees include building insurance, maintenance, heat, cooling & water. This unit sits in the desirable Durand neighbourhood you'll be within walking distance of St. Joseph's Hospital, parks, trails, Locke St S, Corktown, downtown, public transit, the Go train, coffee shops. This is a very walkable neighbourhood with some of Hamilton's finest historic homes just south of the street. Perfect for a professional, first time buyer, investor or downsizer looking for easy living! Available immediately. (id:61215)
92 Water Street
Woolwich, Ontario
Stunning Dual Property in the Heart of Saint Jacobs Village: Luxury Meets Investment Opportunity! Discover this beautifully renovated, turn-key property in the highly sought-after Saint Jacobs Village, approximately 3,000 square feet, including the guest house. This residence blends luxury with a lucrative investment opportunity. The main residence features four spacious bedrooms and two modern baths, with brand-new vanities to be installed in 2024. The converted garage serves as a guest house, offering about 700 square feet of living space, including one bedroom, a full kitchen, a bathroom, and an additional laundry room - perfect for guests or an in-law suite. Upgrades abound, including a brand-new furnace (2024) and sleek stainless steel kitchen appliances. Two dedicated laundry rooms enhance convenience for both homes. Set on a quarter-acre lot, the backyard retreat features a luxurious Arctic Spa hot tub valued at $40,000 and an outdoor wood-burning sauna worth $25,000, ideal for relaxation. A gazebo adds charm, while a $12,000 shed with fencing provides ample storage. Parking accommodates up to six vehicles. Significant renovations totalling approximately $200,000 were completed last year, ensuring pristine condition. Updates included $14,000 for plumbing and $8,000 for eavestrough replacement, plus a half fence added for privacy. This property has been completely renovated, making it ideal for a growing family or in-law suite potential. For additional property details, click the brochure icon below. (id:61215)
113 - 288 Albert Street
Waterloo, Ontario
Fully Furnished, Freshly Painted. Steps from University of Waterloo and Laurier. Main Floor, Corner unit with Three Bedrooms, Three FULL Washrooms, Large Main Floor Den, along with another lower level study Area, with 1 Surface Level Parking, Ensuite Laundry. Each Bedroom comes Fully Equipped with Bed Frame, Mattress, Side Table, and Study Desk. Open Concept Living, and Dinning with TV, Sofas and Dinning Table Set. Large L-Shaped Kitchen with stainless steel appliances, Quarts Counter Tops/Backsplash and Bar Stool Seating. Main Floor Den Also Comes with Sofas, TV, and Storage Cabinet. Must See, Everything in the Unit comes with it! (id:61215)
354 Albany Street S
Fort Erie, Ontario
This bright and spacious raised bungalow combines comfort, style, and location. With 4 bedrooms and 2 full bathrooms, it's perfect for families or anyone looking for room to grow. The open-concept kitchen, dining, and living space is the heart of the home, featuring a central island and easy flow to the backyard deck, perfect for summer BBQs and gatherings. The finished lower level adds even more flexibility, whether you need a cozy family room, home office, or guest retreat. Garage finishing with new insulation. New Stainless Appliances. New Laundry. Located in Fort Erie's desirable Lakeshore neighbourhood, you'll love being just minutes from the waterfront, local schools, parks, and all amenities with quick access to the QEW for easy commuting. Why you'll love it? Spacious 4-bedroom layout! Bright open-concept main floor! Backyard with a deck for entertaining! Versatile finished lower level! Quiet Street close to Lake Erie! 354 Albany Street a place you'll be proud to call home. (id:61215)

