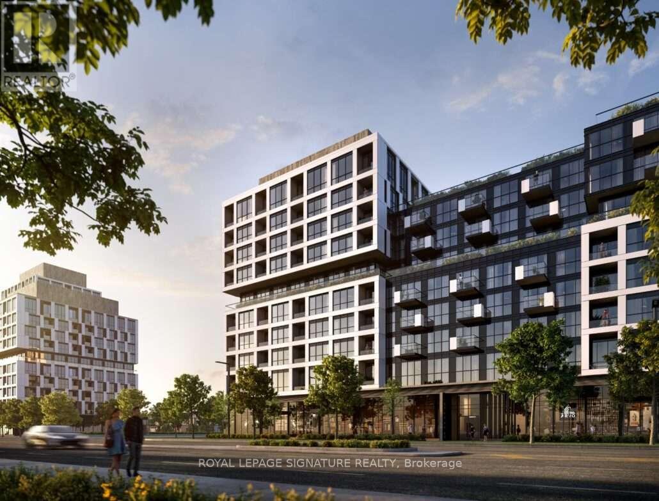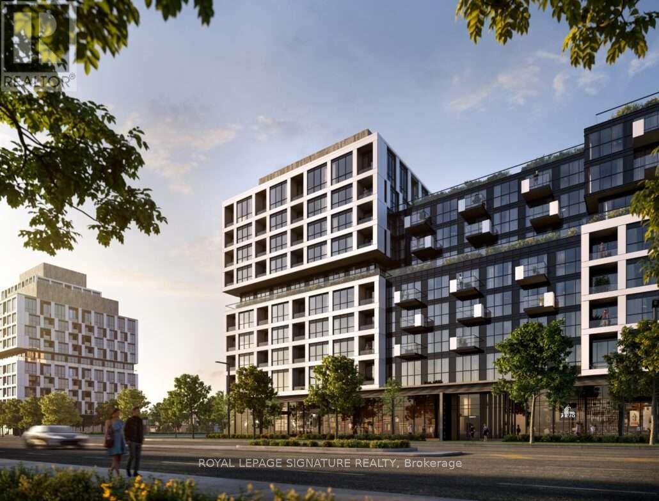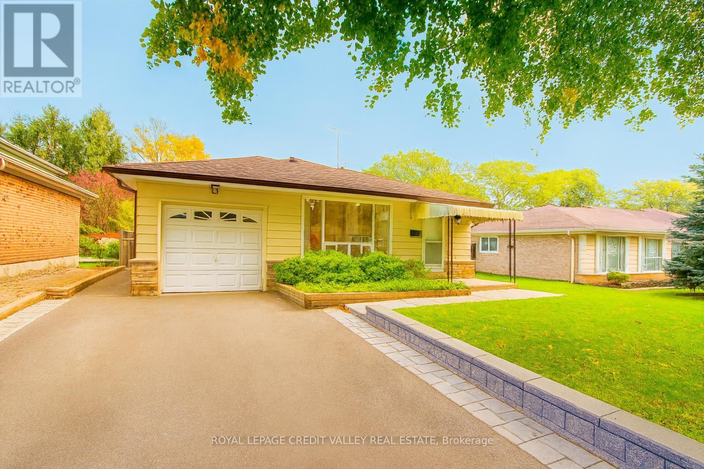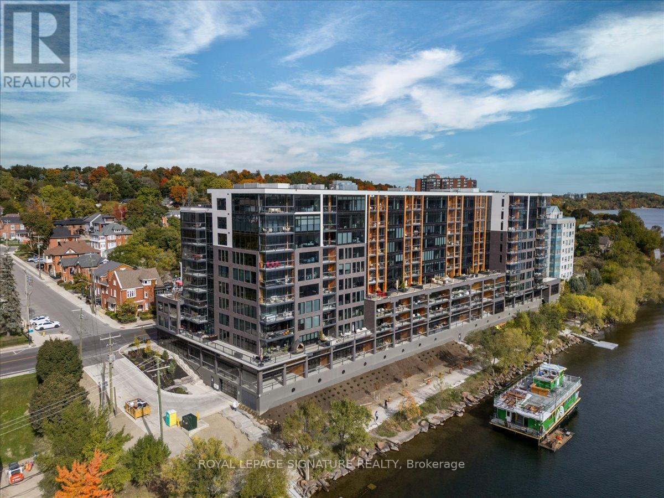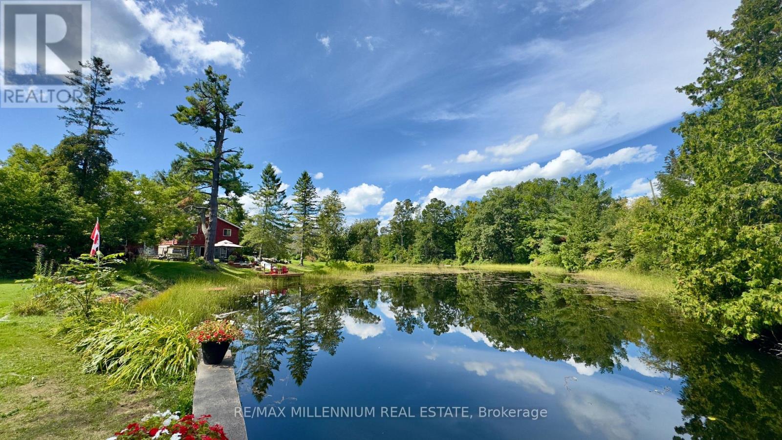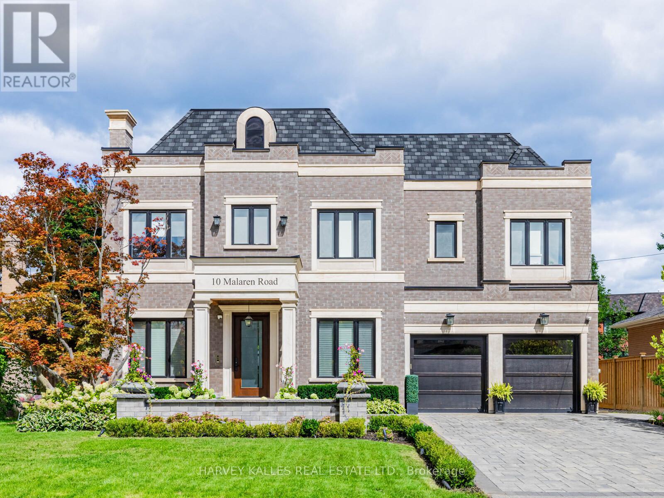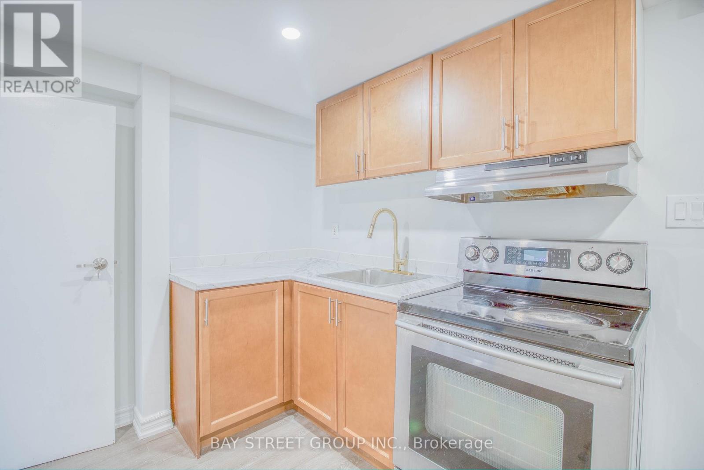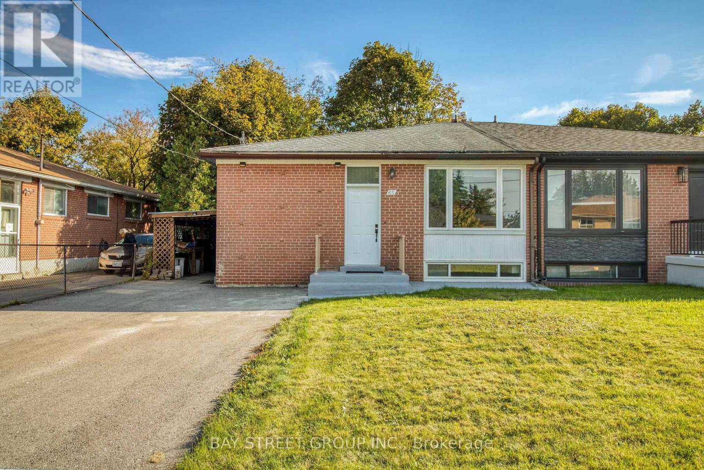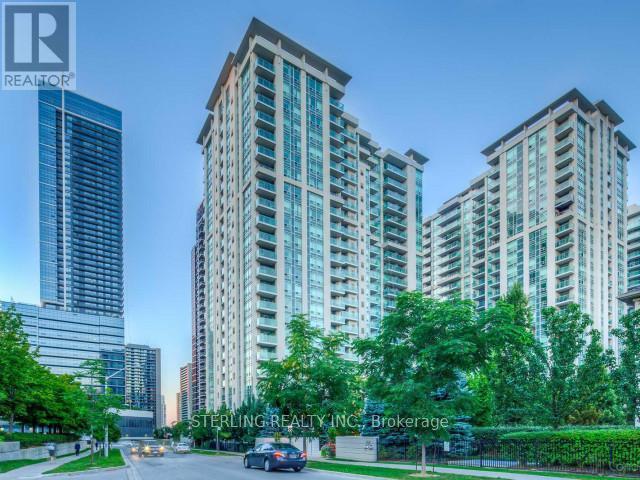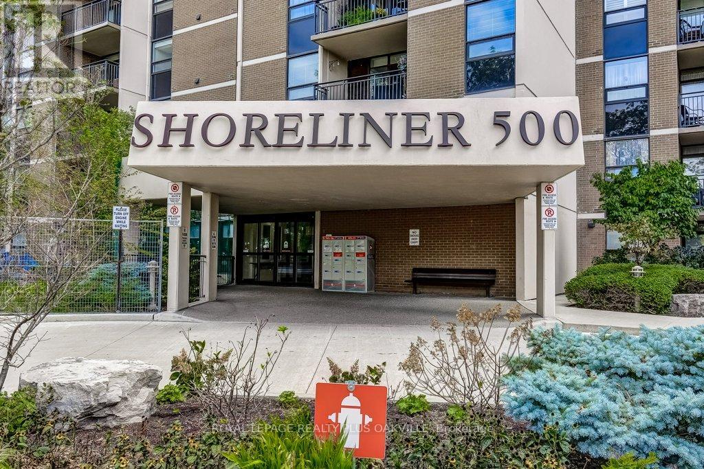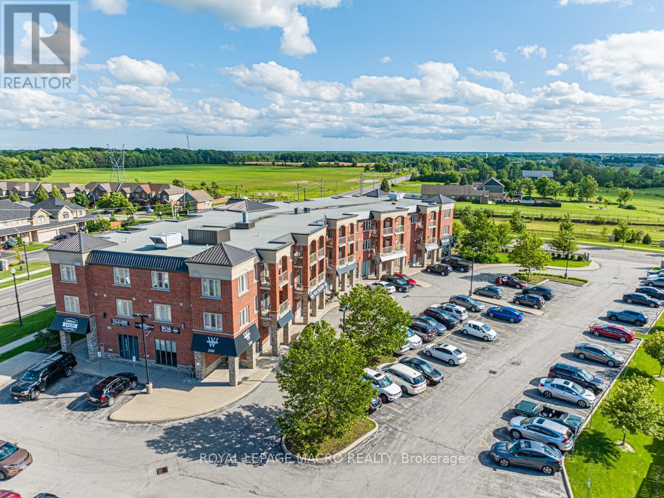Team Finora | Dan Kate and Jodie Finora | Niagara's Top Realtors | ReMax Niagara Realty Ltd.
Listings
424 - 1037 The Queensway
Toronto, Ontario
Brand new condo release. Be the first to call it home introducing a stunning 1-bedroom residence in the brand new 10-storey West Tower by Rio Can Living. This modern condo offers open concept design with sleek contemporary finishes, expansive windows that fill the space with natural light, private balcony for outdoor enjoyment, spacious walk-in closet and elegant 4-piece bathroom, fully upgraded kitchen with premium finishes, convenient ensuite laundry, and blinds, perfectly located near shopping, dining, transit and major amenities onsite. Smart building, valet 1 and internet included. This home combines comfort, elegance and technology. (id:61215)
225 - 1037 The Queensway
Toronto, Ontario
Brand new condo release. Be the first to Call it home introducing a stunning 1 bedroom residence in the brand new 10 storey West Tower by Rio Can Living. This modern condo offers open concept design with sleek contemporary finishes, expansive windows that fill the space with natural light, private balcony for outdoor enjoyment, spacious walk in closet and elegant4 piece bathroom, fully upgraded kitchen with premium finishes, Convenient ensuite laundry, and blinds, perfectly located near shopping, dining, transit and major amenities onsite, smart building, valet 1 and internet included. this home combines comfort, elegance and technology. (id:61215)
3633 Chiplow Road
Mississauga, Ontario
Welcome to this beautifully maintained 3-level backsplit home, perfectly situated on a premium 50 x 120 ft lot on a picturesque, tree-lined street in the highly sought-after Applewood Village community-right on the border of Etobicoke. This fully detached residence offers an exceptional blend of comfort, space, and convenience, ideal for families looking to settle in a mature, family-friendly neighbourhood. Featuring 4 spacious bedrooms and 3 bathrooms, this home showcases pride of ownership throughout. Enjoy hardwood flooring on most levels and no carpet, offering a clean and timeless appeal. The bright and functional layout includes generous living and dining areas, perfect for entertaining or relaxing with loved ones. The home also offers a separate side entrance, providing additional flexibility and potential for an in-law suite or private guest access. Step outside through the walk-out to a private, fully fenced backyard-a true outdoor retreat featuring a large inground pool, lush landscaping, garden shed, and even a sauna, creating the ultimate space for summer enjoyment and family gatherings. The driveway accommodates 4 cars, plus an additional garage space, and there are gates on both sides of the home for added convenience. Located within walking distance to parks, schools, and the community centre, and just minutes to restaurants, libraries, shopping, grocery stores, Sherway Gardens, and Winners. Easy access to TTC, GO Train, major highways, the airport, and Kipling Station ensures seamless connectivity across the GTA. This charming home offers everything your family needs-space, location, and lifestyle-all in one exceptional package. Don't miss this opportunity to make this Applewood Village gem your next family home! (id:61215)
517 - 185 Dunlop Street E
Barrie, Ontario
Welcome to the gorgeous Lakhouse Condo. You will find upscale decor and high end finishes in this 1 bedroom plus den. Overlooking Lake Simcoe with plenty of functional space and an enclosed balcony to enjoy year round with sliding glass panels to let in nice summer breeze. Great location for enjoying lake activities (building features storage for your kayak, paddleboard or bicycle) commuting to the GTA or to cottage country, trails for hiking, or enjoying a nice dinner in one of the many waterfront community restaurants. (id:61215)
3741 Cedar Rapids Drive Sw
Severn, Ontario
Superb Living At Its Finest! Picture This; You're Enjoying Your Morning Coffee, Surrounded By Nature, On Your Gorgeous 2.15 Acre Lot! Step Right Into Your Backyard And Discover Direct Water Access, Beautiful Trees, And Your Very Own Waterfall And Dam; Yes, A Waterfall!!! This Stunning 4-Bedroom Home Has A Walkout To The Backyard And A Garage That's Not Just For Parking, It's Your Workshop Too! With Ample Parking, Lots Of Privacy, And A Quiet Dead-End Street In Orillia; You'll Love Every Moment Here! Country Living Meets City Convenience With Highway 11, Grocery Stores, Hospital, Schools, And Casino Rama Just Minutes Away. There Is So Much To Love, You Don't Want To Miss This One! Selling As Is; This Home Can Be Renovated, Or Start Fresh And Rebuild To Your Liking. (id:61215)
10 Malaren Road
Vaughan, Ontario
Unparalleled Architecture, Design, & Workmanship In This Luxurious New Custom Built Estate Home. Only The Highest Quality Imported Materials Used. This 4+1 Bed, 6 Bath Home Features Gotham Hand Scraped Hardwood Floors, Imported Tiles From Italy. Gourmet Chef's Irpinia Kitchen With Custom cabinetry, Top Of The Line Stainless Steel/panelled Thermador Appliances. Porcelain Backsplash, Large Quartz waterfall Island, Modern Wood Cabinetry, Built In Double Oven, Built In Espresso Machine. Book Match Stone Feature Wall, coffered ceilings thr/out, 2 gas fireplaces (LR-cast stone & FR- book match porcelain floor to ceiling) Open concept family room with custom shelving, b/i speakers throughout, 3 IPADS to control smart house, main floor mudroom, 2nd floor laundry rm, feature wall treatment in DR, stairwells & East bedroom, Elevator, Generator, Custom industrial glass/stainless steel gym doors for the perfect home gym, Recreation Room with heated flooring, custom wet bar w/DW & bar fridge surround sound theatre quality sound/experience, plenty of storage facility, professional landscaping on entire property with artificial turf in the backyard, Top of the line security system w/multiple cameras and extra security bars/bolt locks, (Elevator & generator-yearly maintenance service), I/G fiberglass pool serviced by professional pool company on a weekly/yearly basis. Led Lit Coffered Ceilings, Crown Molding And Pot Lights. Custom Staircase w/Glass/ Metal Railings. Huge Primary suite W/ Large his/her W/I Closet, With A 7-Piece Spa Like Ensuite w/heated floors, large free standing soaker tub, glass enclosed/wall to wall procelain wet steam shower, glass/stainless steel/wood floating staircase, Fully Finished L/level W/Walk Up & 4 pc bath, $100K Full Home Automation/Smart System. Control all features of your home from App. *Entire lower level w/heated floor. (id:61215)
Basement #1 - 65 Davis Road N
Aurora, Ontario
In The Heart Of Aurora Highlands( Yonge And Henderson), rent with 1 Parking Spot. Walking To All Amenities Such As No Frills, Metro, Shoppers Drug Mart, Aurora Shopping Center And Many Other Shops And Restaurants. Easy Access To Transit. Short Drive To Aurora Go Station. Absolutely no pets and no smoking anywhere on premises or grounds. Tenant insurance is required. The tenant will pay 20% of the utilities and maintain driveway and backyard (shoveling and grass cutting). Must provide recent credit report, the last 3 pay stubs, employment letter and completed Rental Application. (id:61215)
65 Davis Road
Aurora, Ontario
Best Opportunity To The First Home Buyer Or Investors,3 Self-Contained Units, Upgraded Spacious 4 Bedrooms with Two Bathrooms on Ground floor. 2 X 1 Bedroom Basement In-Law Suites, pot lights throughout the whole house, Large Above Grade Windows And Separate Side Entrance. POTENTIAL RENTAL INCOMEs, Move-In Or Rent! Private Laundry Room For Main Level And Shared Laundry Room In Basement. No House on back side. Very Stable Neighborhood, Step To Yonge St. Transit, Top Schools(Regency Acres P.S, G.W.William S.S, Cardinal Carter S.S), Parks (id:61215)
1909 - 31 Bales Avenue
Toronto, Ontario
Great opportunity! Large one-bedroom floor-plan with updated kitchen with quartz countertops and ceramic tile, open concept living/dining area and private balcony, laminate flooring throughout! Amenities include: indoor pool & jacuzzi, sauna, fitness centre, billiards room, party room, guest suites and 24/7 concierge. Close to Sheppard and Yonge Subway Lines with easy access to downtown, and close to 401 and Yonge. Yonge/Sheppard Centre, Douglas Snow Aquatic Centre, Ford Centre for the Performing Arts, restaurants, Whole Foods Market, government (national and provincial) services and many other opportunities steps away. (id:61215)
959 Main Street E
Hamilton, Ontario
Welcome to Unit 1 @ 959 Main Street East, a beautifully maintained 8-unit apartment building in the heart of Hamilton's growing east end. This purpose-built multi-residential property offers spacious, updated two-bedroom suites with excellent natural light, modern finishes, and functional layouts - ideal for professionals, small families, and students alike. Located steps from Gage Park and Tim Hortons Field, the building sits in a convenient, walkable neighbourhood close to shopping, groceries, transit, and community amenities. Commuters benefit from easy access to Downtown Hamilton, the Red Hill Parkway, and the QEW, making it a great option for those working in the city or commuting to the GTA. Please note images have been virtually staged. (id:61215)
515 - 500 Green Road
Hamilton, Ontario
Discover the perfect blend of luxury, comfort, and convenience in this beautiful one-bedroom plus den condo, Nestled in the heart of the prestigious Shoreliner Building in Stoney Creek. An impressive array of amenities, resort-like living has never been more attainable. From the moment you step inside this gem, you'll be impressed with the lake views that greet you from the private balcony. Soak up the sun during the day or unwind with a glass of wine at night, all while taking in the captivating scenery. Designed with your utmost satisfaction in mind, this complex has a wealth of premium features, including a heated outdoor pool, hot tub, sauna, exercise room, gym, library, car wash, workshop, and outdoor BBQ area. Say goodbye to gym memberships and hello to a healthier lifestyle with all these fantastic amenities right at your fingertips. Inside, you'll find a fully renovated and move-in ready space complete with in-suite laundry, an electric fireplace, and sleek, modern finishes that you won't be disappointed with. Plus, with the "all-inclusive" condo fees, budgeting has never been easier, covering your heat/hydro, water, central air, Cogeco for TV & internet, as well as access to all building amenities. Don't miss your chance to secure this exceptional apartment complete with one parking space and locker. (id:61215)
315 - 3200 Regional Road 56
Hamilton, Ontario
Windwood I in Binbrook is a cozy rental building featuring in-unit A/C and heating, in-suite laundry, kitchen appliances, a private balcony, and one parking space. Binbrook offers the beauty of countryside living with modern amenities, conveniently located off Hwy 56 and with a variety of parks and trails. Windwood I is the perfect place to call home, offering a high quality of life at an affordable cost. (id:61215)

