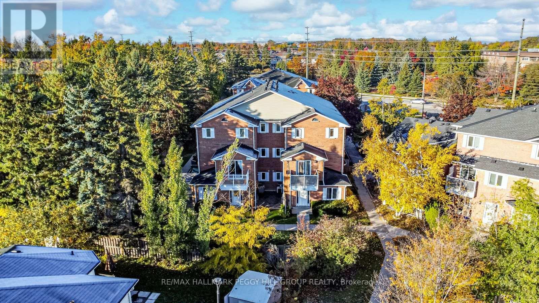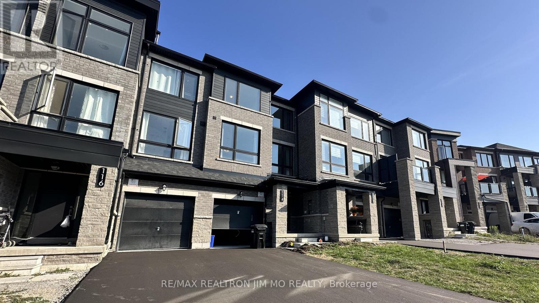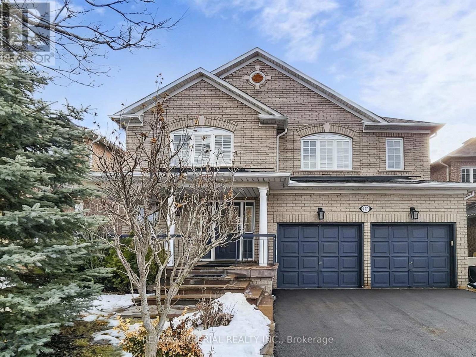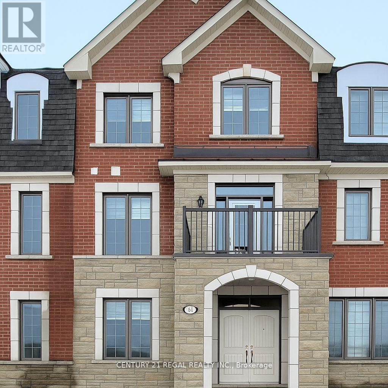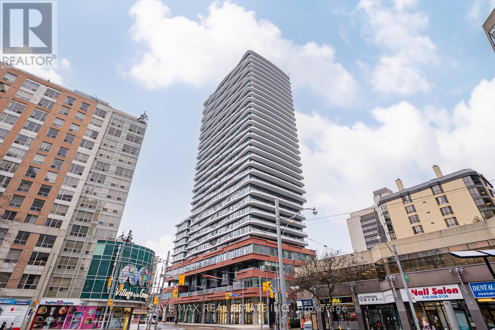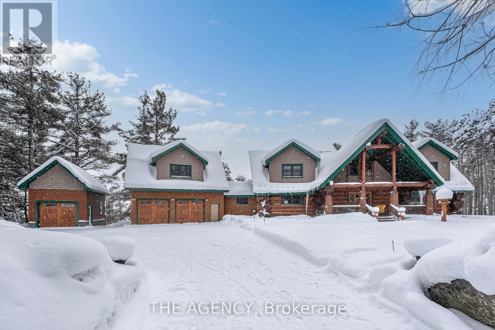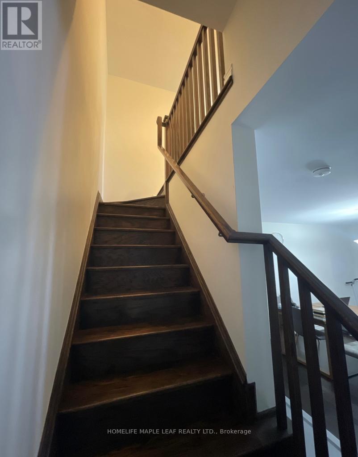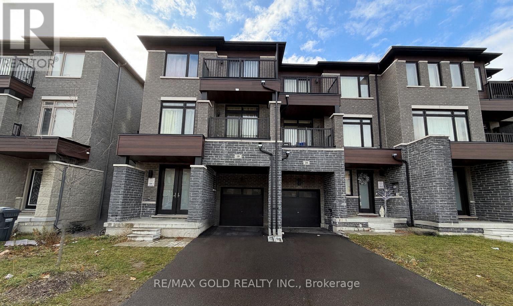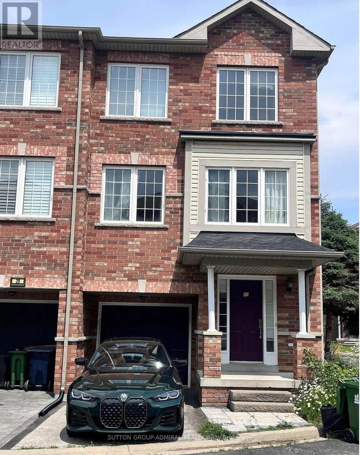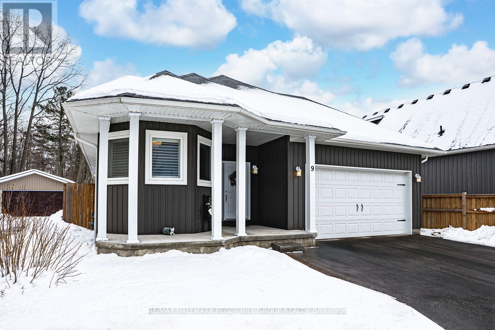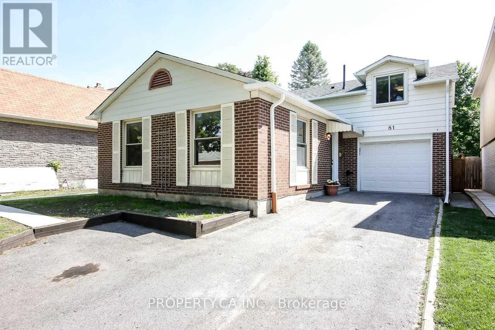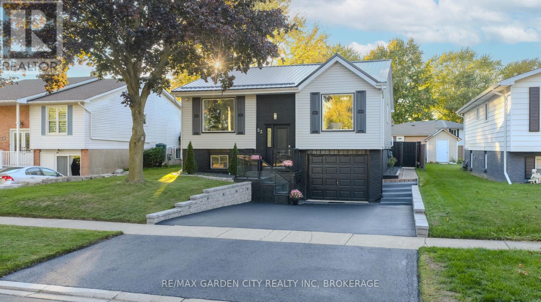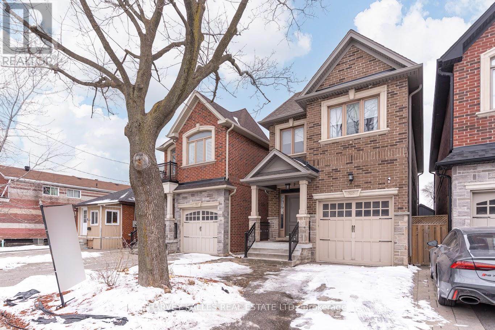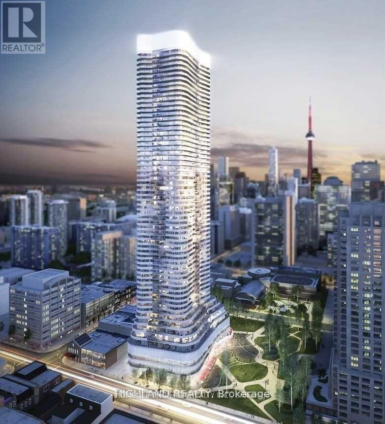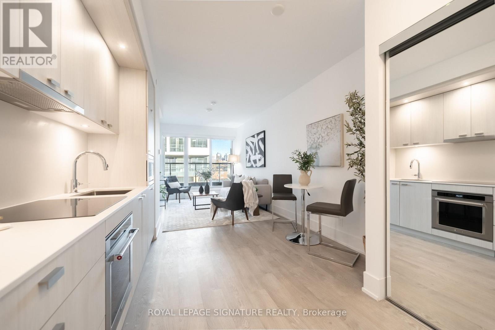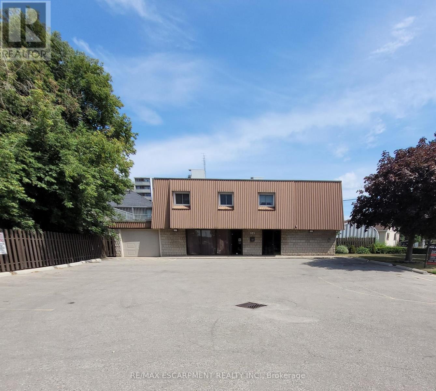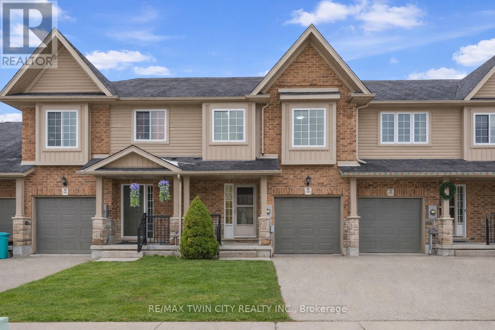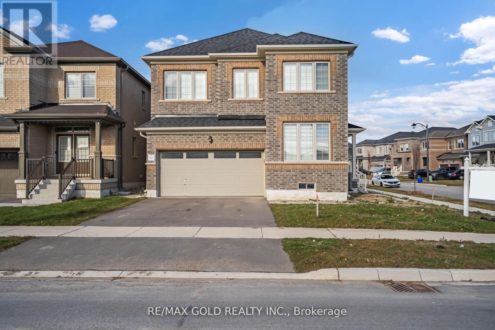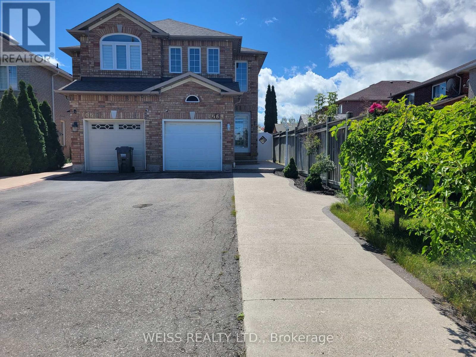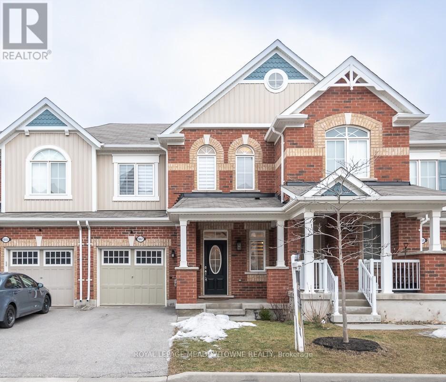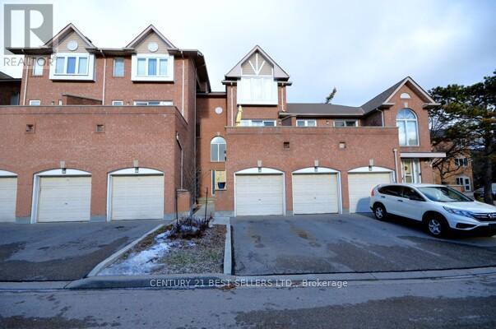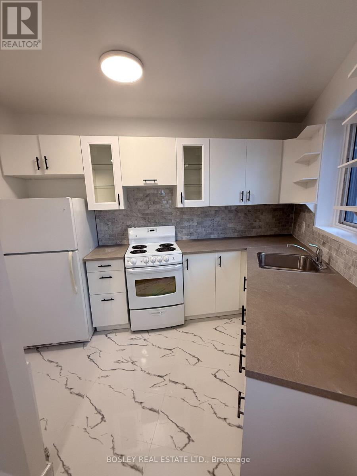Team Finora | Dan Kate and Jodie Finora | Niagara's Top Realtors | ReMax Niagara Realty Ltd.
Listings
52 - 508 Essa Road
Barrie, Ontario
TURNKEY 2-STOREY CONDO TOWNHOME WITH 1,260 SQ FT, BALCONY, LAUNDRY & PARKING! Get ready to love life in South Barrie's lively Holly neighbourhood, where everything you need is right at your doorstep, including shops, schools, parks, transit, and the community centre, with Barrie's vibrant waterfront and downtown about 10 minutes away. This spacious 2-storey condo townhome offers 1,260 square feet of bright, well-kept living space with open concept principal rooms designed for entertaining and everyday comfort. Imagine cozy dinners in the dining room warmed by the glow of the electric fireplace, relaxing in the sun-filled living room with a walkout to your private balcony, or enjoying morning coffee in the kitchen with its white cabinetry, stainless steel appliances, and space for a breakfast nook. Upstairs, the primary bedroom features its own 4-piece ensuite and double closet, while in-suite laundry and an assigned driveway parking spot add everyday convenience. With water, parking, cable, exterior upkeep, and snow removal all included in the condo fees, you can enjoy a low-maintenance, pet-friendly lifestyle that is turnkey and affordable, delivering the space you need with the freedom to enjoy more of what you love. (id:61215)
114 Blue Forest Crescent
Barrie, Ontario
3 Years New Executive Townhome Backs To Ravine With Walk-Out Basement! 4 Bedrooms & 4 Washrooms, Ground Floor Features A Bedroom With 3-Pc Ensuite, Pot Lights & Laminate Floor Perfect For In-Law Or Office. 9 Ft Ceilings On Main Floor, Open Concept Layout With Quartz Kitchen Counter , Central Island & Stainless Steel Appliances. Large Primary Bedroom With 3-Pc Ensuite Overlooking Ravine. Other Bedrooms & Living/Dining Room Overlook Pond. Steps To Public Transit & Barrie South GO Station. Close To Parks, Schools, Costco & Hwy 400.**Please Note Virtual Staging For Illustration Purpose Only!!!** (id:61215)
117 Montebello Avenue
Vaughan, Ontario
Open House: Jan 17 & 18 | 2:00-4:00 PM. Stunning sun-filled detached 3+1 bedroom, 4-bath home situated on a premium 43 x 89 ft south-facing lot with no sidewalk. Major upgrades include roof (2018), A/C (2023), and HWT (2023). Beautifully renovated from top to bottom and move-in ready. Features new hardwood flooring thru-out, fresh paint, pot lights, new staircase w/iron pickets, updated bathroom vanities, and a brand-new kitchen with new fridge, stove, and dishwasher. Dramatic two-storey family room w/fireplace & soaring 17-ft ceiling, complemented by 9-ft ceiling on MF. Finished basement offers a bedroom, 3-pc bath, rec room, utility room, cold room, and storage room, with potential separate entrance from the garage. Enjoy a beautiful backyard with interlock patio, perfect for entertaining. Conveniently located minutes to Hwy 427 and shopping. (id:61215)
3281 Brigadier Avenue
Pickering, Ontario
Beautiful Modern 4 Bedrooms, 4 Washrooms, 4 Parking Spots, Townhouse for rent in Pickering. Available from February 1, 2026. Gorgeous Open Concept Living w/Large Windows with Lots of Natural Lights. Ground Level In-Law Suite with 4pc Bathroom. Double Car Garage and 2 Car in Driveway Parking, Laminate Flooring Throughout With Beautiful Oak Staircases, Modern Eat-In Kitchen with Cabinet & Huge Breakfast Bar Island, Stainless Steel Appliances, Spacious Living/Family Room & Dining Room with Walkout Balcony, Specious Bedrooms with Large Windows. Conveniently located in Whitesvale Pickering community, this townhouse offers easy access to a wealth of amenities including Major Highways (407,401,412), Pickering Go Station, parks, trails and recreational facilities, allowing you to embrace the beauty of nature while still being close to everything you need. With top-rated schools, shopping centres, and dining options minutes away, this is an exciting opportunity to experience the living. (id:61215)
Ph 11 - 280 Dundas Street W
Toronto, Ontario
Presenting this Brand New Never-Lived In Corner Penthouse Suite With Unobstructed west views of the city at Artistry Condos By Tribute. Perfect Downtown Location. Almost perfect Transit score and walk score of 99. This Premium 2 Bedroom (split bedroom design), 2 full bathrooms Suite Features A huge Balcony, White premium profile kitchen w Integrated Appliances, Upgraded Finishes And 9' Floor-To-Ceiling Windows Throughout. Both Spacious Bedrooms Have Large Windows And Large Closets, Tons of Natural light. Enjoy Panoramic west views North and South , Unobstructed west City Views From both bedrooms Located In The Heart Of Downtown Toronto, steps to OCAD, Hospital district, St. Patrick TTC Station, U of T, AGO, Eaton Centre. Dundas Streetcar at the building.. This is a perfect rental for 2 professionals working in core downtown. (id:61215)
11 Nevis Ridge Drive
Oro-Medonte, Ontario
Set apart by timeless craftsmanship and natural beauty, this one-of-a-kind custom-built log home is privately situated at the end of a quiet cul-de-sac on 2.1 acres of mature, tree-lined grounds. This exceptionally unique residence boasts nearly 6,000 SF of refined living space that blends rustic elegance with modern comfort. Designed for both grand entertaining and everyday living, the home features 6 bedrooms and 4.5 bathrooms, complemented by an energy-efficient geothermal system and the low-maintenance beauty of hand-peeled Western Red Cedar. The stunning great room showcases soaring vaulted ceilings and a dramatic stone fireplace. This space flows seamlessly into a chef-inspired kitchen with granite countertops, stainless steel appliances, alongside a welcoming dining area ideal for intimate meals or large gatherings. The main-level primary suite features a private retreat complete with a walk-in closet and spa-like ensuite. Additional highlights include an upper-level den with scenic treetop views, beautifully appointed ensuite bedrooms for family and guests, and a radiant-heated lower level perfect for year-round entertaining or relaxation. An attached heated garage with smart openers is enhanced further by an impressive 650 SF loft making it ideal for a home office, studio, creative space or additional storage. Embrace the sights and sounds of the outdoors on the new 1,100 SF deck which spans the entire rear side of the home. The well-appointed grounds showcase professionally landscaped armour stone walkways and gardens as well as a detached 3rd garage. Delivering the perfect balance of privacy and convenience, this year-round retreat is located just a short drive from Barrie and only one hour from Toronto. With easy access to nearby lakes, trails, Horseshoe Valley Ski Resort, Vetta Spa, and other seasonal recreation destinations, this extraordinary property delivers an unparalleled lifestyle of comfort, beauty, and tranquility. (id:61215)
203 Lemieux Court
Milton, Ontario
3-Storey Townhome, Hardwood in the entire home, No carpet. Open Concept gives an elegant look. Very Big Island. Full of Sunlight. Oak Stairs. 3 Car Park makes it very convenient. Close to schools, banks, grocery store. Milton is a beautiful town close to 401 making it accessible by all. (id:61215)
18 Haydrop Road
Brampton, Ontario
Wow! Freehold corner end unit that feels like a semi-detached in the prestigious Gore/Queen area. Features a modern open-concept kitchen with stainless steel appliances and quartz countertop, 2 bedrooms, 2.5 bathrooms, laminate flooring throughout, two balconies, 1-car garage, and parking for two additional cars on the driveway. Steps to transit, groceries, restaurants, and other amenities. (id:61215)
27 Frost King Lane
Toronto, Ontario
Bright 3-Bedroom Corner Townhome for Rent! Open-concept kitchen, dining & living area. Prime West Humber-Clairville location steps to TTC, Humber College, Woodbine Mall, parks & amenities. Quick access to Hwy 427 and short commute to Downtown. Spacious, convenient & move-in ready! (id:61215)
9 Northgate Road
Wasaga Beach, Ontario
MOVE-IN READY WITH A BACKYARD RETREAT MINUTES FROM THE WATER - EFFORTLESS BEACH TOWN LIVING STARTS HERE! Step into everyday comfort just minutes from the shores of Georgian Bay, where this beautifully maintained raised bungalow invites you to enjoy a laid-back lifestyle in one of the area's most desirable neighbourhoods. Tucked in the heart of Wasaga Beach, you're just minutes from convenient everyday essentials and the vibrant Beach 1 zone, offering sandy shores, waterfront trails, restaurants, shops, and seasonal events. Built in 2016 and set on a generous 50 x 125 ft lot, the home features a fully fenced backyard with an extended deck, garden shed storage, and newer hot tub - your own private outdoor escape perfect for quiet mornings or weekend entertaining. Inside, the open-concept main level is filled with natural light, featuring a spacious living and dining area that flows into a well-appointed kitchen with abundant cabinetry, a large centre island, and plenty of room to cook, gather, and connect. The primary bedroom offers a peaceful retreat with a walk-in closet and a relaxing 5-piece ensuite, while the second bedroom provides flexibility for guests or a home office. A second full bath, convenient main floor laundry, and carpet-free flooring throughout add to the home's functionality. With inside access to a two-car garage, ample driveway parking, and thoughtful storage solutions, this move-in ready property is ideal for young professionals, downsizers, or first-time buyers. Whether you're starting out, slowing down, or simply craving the beachside lifestyle, this vibrant Wasaga Beach #HomeToStay delivers the comfort, style, and location to make every day feel like a getaway! (id:61215)
Main - 81 Holsworthy Crescent
Markham, Ontario
3 Bedroom 2 bathroom renovated home for rent In Sought After German Mills Area Home. Nestled In Quiet Community On Extra Wide Lot With Very Private Backyard. Features Great Size Principle & Bedrooms, Ready to move in, New Furnace, Washer, Dryer, Fridge and Dishwasher. Large Master Bedroom W/Walk-In Closet. Rent is for main and upper floor. (id:61215)
1102 - 50 Lynn Williams Avenue
Toronto, Ontario
This impeccably designed 683 sqft. suite offers: 1 Parking, a spacious, zero waste floor plan featuring rich hardwood floors, ambient pot lights, and chic sliding pocket doors. The rare, enclosed den with French doors serves perfectly as a 2nd bedroom or executive home office.Enjoy a large kitchen with a cozy breakfast bar and a sprawling 100 sqft. private balcony boasting dual walk outs and serene lake views. The primary suite includes a generous walk in closet for ample storage. Outstanding building amenities: 24/7 concierge, pool, gym, sauna, and a rooftop terrace with BBQs. Includes parking. Steps to the TTC, and GO Train. (id:61215)
99 John Street
Toronto, Ontario
Furnished studio including one double bed, one dining table with chairs, one study desk and chair, one shoe cabinet, one bedside table. bright and cozy with great city and lake view. spacious walk in closet. laminate floor, quartz counter tops, undermount sink, back splash. heart of downtown location. walking distance to subway, financial district, restaurants, shops, U of T, lakeshore, etc. 24 hours concierge. Luxury amenities: outdoor swimming pool, hot tub, BBQ area, party room with kitchen and bar, gym, yoga room. etc (id:61215)
53 Brant Avenue
Welland, Ontario
Looking for a home that feels personal, polished, and ready to move in? This beautifully updated residence offers the perfect balance of warmth, functionality, and modern style, designed to support both everyday living and life's special moments.The welcoming dining room is ideal for hosting family meals and celebrations, while the adjacent living room, anchored by a cozy fireplace, invites relaxed evenings, movie nights, and quiet downtime. The main floor features three bedrooms, including a private primary suite with its own ensuite bathroom. The additional bedrooms are bright, perfectly suited for family, guests, or a dedicated home office.Downstairs, the fully finished basement significantly expands your living space, offering an additional bedroom, a second fireplace, and a large open area ready to become a home theatre, fitness studio, or recreation room.Thoughtful upgrades enhance everyday convenience, including built-in garage storage, smart lighting with app control and dimmers in multiple rooms, and under-cabinet kitchen lighting for both function and ambiance.Step outside to a backyard designed for connection and enjoyment. With ample space for summer barbecues, and evenings with friends, this outdoor area is both inviting and practical. A modern shed with a metal roof adds stylish storage or the perfect backyard workspace.Recent updates provide peace of mind and modern efficiency, including: driveway (2022), furnace (2022), kitchen renovation and new appliances (2023), dining and living room renovation (2022), living and dining room windows (December 2022), metal roof (2024), tankless water heater (rental, 2024), glass railing (2025), and a newly finished ensuite (2025).Move-in ready and thoughtfully improved, this home offers comfort, confidence, and a place you'll be proud to call your own. (id:61215)
797 Oxford Street
Toronto, Ontario
Welcome to 797 Oxford, a four-bedroom, four-bathroom residence built in 2017. Offering generous living space and modern comfort in a desirable Mimico neighbourhood. With nearly 3,000 sq. ft. of finished living space, the home is thoughtfully designed to support everyday family life and entertaining. The property provides a calm and private atmosphere. Inside, refined finishes include 9-foot coffered ceilings, hardwood flooring, and porcelain tile, enhanced by carefully selected lighting throughout. The primary suite serves as a comfortable retreat, featuring a vaulted ceiling, a spa-inspired ensuite with heated floors, and a custom walk-in closet. The fully finished lower level, accessible via a separate entrance, includes a four-piece bathroom and rough-ins for a kitchen and laundry, offering flexibility for an in-law suite or future rental opportunity. A fully fenced backyard provides a private outdoor setting for everyday enjoyment or casual gatherings. The surrounding neighbourhood offers easy access to green spaces, well-regarded schools, major roadways, and local favourites such as SanRemo Bakery. Nearby Mimico GO Station makes commuting downtown quick and effortless, allowing you to enjoy a quieter residential lifestyle without sacrificing city convenience. Your new home and lifestyle await in trendy Mimico Village. (id:61215)
1011 - 11 Wellesley Street W
Toronto, Ontario
Welcome To This Luxurious Corner Suite Offering One Of The Best Layouts In The Building. This Bright And Spacious Residence Features Approximately 580 Sq Ft Of Interior Living Space Plus A 200 Sq Ft Wrap-Around Balcony With Stunning 270-Degree City Views - Perfect For Morning Coffee, Evening Relaxation, Or Entertaining Guests. The Thoughtfully Designed Layout Includes A Living/Solarium Area That Can Be Used As A Second Bedroom Or Home Office, Providing Excellent Flexibility. Modern Finishes Throughout Include Laminate Flooring And A Contemporary Kitchen Equipped With Built-In 6-Piece Appliances, Granite Countertops, And A Ceramic Backsplash. One Locker Included. Enjoy Top-Level Building Amenities Including An Indoor Pool With Jacuzzis, Wet And Dry Saunas, A Fully Equipped Gym, Yoga Studio, Party And Meeting Rooms, And An Rooftop Featuring A Tanning Deck, Lounge Areas, And Barbecues Complete The Resort-Style Experience. Situated In An Unbeatable Downtown Location - Steps To The TTC Subway, University Of Toronto, TMU (Ryerson), Financial District, Queen's Park, Eaton Centre, Yorkville Shopping, Restaurants, And Entertainment. A Perfect Blend Of Luxury, Functionality, And Prime Urban Living. (id:61215)
303 - 119 Denison Avenue
Toronto, Ontario
Welcome to this brand-new, thoughtfully upgraded 1-bedroom suite in a premium Tridel-built residence located in the heart of Alexandra Park. Featuring soaring 10 ft ceilings, this approx. 500 sq. ft. home offers an airy, open feel with an efficient open-concept living and dining layout, floor-to-ceiling windows, and a walkout to a private balcony.The modern kitchen is equipped with sleek cabinetry and stainless steel appliances, while the spacious bedroom is enhanced by a custom-built closet organizer system with double hanging, open shelving, and added drawers, providing exceptional storage and organization.This suite has been further upgraded with motorized roller shades throughout, including sunscreen fabric in the living area and room-darkening fabric in the bedroom, all operated by remote control for added comfort and convenience. A dedicated electrical rough-in was completed specifically for the motorized window coverings.Built by Tridel, one of Canada's most respected and trusted developers, this residence showcases superior craftsmanship, thoughtful design,and long-term value. Ideally located just minutes from Kensington Market, Queen West, St. Patrick Station, downtown hospitals, parks, shops,dining, and transit-offering the perfect blend of urban convenience and neighbourhood charm.An excellent opportunity for end-users or investors seeking quality construction, meaningful upgrades, and an unbeatable downtown location. (id:61215)
930 Zeller Crescent
Kitchener, Ontario
Welcome to 930 Zeller Crescent, perfectly nestled in the highly sought-after Lackner Woods community of Kitchener. Drive into this FREEHOLD townhouse, fully upgraded from top to bottom and feels brand new again, offering 3 total parking spaces, 1 garage, 2 driveway spots, a Rare feature for townhomes. Step inside to a welcoming foyer, freshly painted overlooking a brand new 2pc bathroom. The home is completely carpet-free with newly installed Engineered Hardwood Flooring. ONE OF THE MOST UNIQUE & SHOW-STOPPING FEATURES OF THIS HOME is STUNNING COLOUR-CHANGING LED LIGHTING THROUGHOUT, allowing to customize the ambiance to match your mood, occasion or time of day. This feature truly sets the property apart, must be seen in person to be fully appreciated. The spacious sun-filled living room boasts a wall of windows, flooding the space with natural light. The kitchen is fully upgraded with brand-new SS appliances (never used), ample cabinetry and a seamless flow into the dining area. Upstairs, there are 3 generously sized bedrooms, each featuring large windows, a charming built-in seating nook, ideal for enjoying your morning coffee or simply relaxing while soaking in sunshine. The 4pc bath continues with colour-changing LED light settings and a shower-tub combo with safety grab bar. The basement is blank canvas featuring laundry, bathroom rough-in and plenty of space to create kids' playroom, home gym, rec room or office. There's even a dedicated workshop area with proper lighting, making this unfinished space incredibly functional as-is. Outside, enjoy a fully fenced backyard with a deck, perfect for summer BBq's, family gatherings, entertaining guests or simply unwinding outdoors. Few steps from Lackner Woods P.S. which is consistently one of the top-ranked schools in Kitchener. Just minutes to shopping, everyday amenities, Highway and Grand River Trail this home truly checks every box. This is a rare opportunity and won't last long. Book your private showing today! (id:61215)
687 Anishinaabe Drive
Shelburne, Ontario
Discover This Spectacular 4-Bedroom, 4-Bathroom Detached Home in One of Shelburne's Most Sought-After Communities, Built by the Highly Reputable Fieldgate Homes. Situated on a Premium Corner Lot, This house Boasts Impressive Curb Appeal and Extensive Builder Upgrades Throughout. Step Inside to 9 Ft Ceilings With Oak Hardwood Flooring on the Main Level, and Elegant Oak Stairs Leading To the Second Floor, 4 Generously sized bedrooms, a primary suite with a 5-piece ensuite and multiple walk-in closets, Main-floor laundry, and a double-car garage. It also includes a full 7-Year Tarion Warranty. Conveniently located near No Frills, Foodland, LCBO, Tim Hortons, McDonald's, gas stations, schools, parks, and plazas, this home offers easy access to all essential amenities. Shelburne is the ideal retreat from the hustle and bustle of the GTA, offering less traffic, lower crime, and the peaceful charm of a small town. Your dream home is waiting do not miss this incredible opportunity to own a piece of luxury in one of Ontarios most charming communities. (id:61215)
1068 Foxglove Place
Mississauga, Ontario
Beautiful Semi-Detached in highly sought after Heartland / East Credit area. Offering a bright and spacious floor plan, open concept living and dining room, family size eat-in kitchen overlooking landscaped fully fenced back yard. Basement can be accessed from the foyer or garage. Perfect for an in-law suite or rental income! Well kept home steps to Heartland shopping centre (Walmart, Costco, Grocery, Restaurants and banks), Park, Golf Course, Schools. Mins drive to Hwy 401 & 403. Easy Access to Public Traffic. Tenant to pay all utilities. Tenant responsible for lawn care, snow removal and placing garbage or recycling out for collection. (id:61215)
1667 Clitherow Street
Milton, Ontario
Amazing opportunity in Milton-move right in and enjoy! This beautifully cared-for, spacious 3-bedroom freehold townhome is a 2016 Mattamy-built Kingsbridge model, located in the desirable Ford neighbourhood-one of south Milton's most popular, family-friendly communities. Offering easy access to Burlington, Oakville, and Mississauga, this up-and-coming Milton location is seeing exciting new infrastructure, including a new Hwy 401 interchange, making it a smart place to invest. Freshly painted, this home features high-end laminate flooring throughout, complemented by a matching hardwood staircase and elegant upgraded lighting. The open-concept main floor is filled with natural light and is perfect for entertaining, showcasing a sleek white kitchen with stainless steel appliances, pantry, and breakfast bar peninsula, flowing seamlessly into the living and dining areas. Walk out to a fully fenced backyard with a stunning hardscaped patio-ideal for outdoor enjoyment. Upstairs, you'll find three generously sized bedrooms, including a primary retreat with a large walk-in closet and a 4-piece ensuite. The convenience of second-floor laundry makes everyday living effortless. Additional features include interior garage access, private driveway with no sidewalk, and an unfinished basement ready for your personal touch. You'll fall in love with this charming, move-in-ready home the moment you arrive. (id:61215)
100 - 107 Bristol Road E
Mississauga, Ontario
Welcome to this bright and move-in-ready townhome nestled in one of Mississauga's most sought-after neighbourhoods. Impeccably maintained, this stunning residence offers a functional and inviting layout featuring 3 generously sized bedrooms, 2 bathrooms, and a fully finished basement, perfect for a family room, entertainment space, home office, or growing family needs. The tastefully renovated kitchen is a true highlight, showcasing quartz countertops, a stylish backsplash, pot lighting, stainless steel appliances, an electric fireplace, and a built-in TV-delivering both style and comfort with quality finishes throughout. The open-concept living area walks out to a private, maintenance-free balcony, ideal for BBQs, entertaining guests, or relaxing with family and friends...an added outdoor retreat for everyday enjoyment. Conveniently located just minutes from Highways 403 and 401, public transit, GO Stations, Square One Shopping Centre, fitness centers, banks, cafés, restaurants, and all essential amenities. This home offers the perfect blend of comfort, style, and unbeatable convenience. A true gem in a prime location, THIS IS a MUST-SEE property you won't want to miss! (id:61215)
407 - 972 Eglinton Avenue E
Toronto, Ontario
Welcome To Leaside! This Newly Renovated 1 Bedroom Suite Is Looking For A New Tenant. Spacious, Rent-Controlled, With Parking Available In One Of The Best Areas In Toronto. Don't Miss Out, Pet Friendly. (id:61215)

