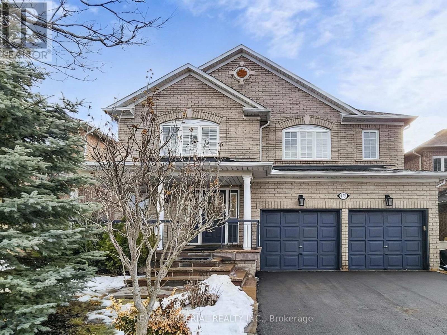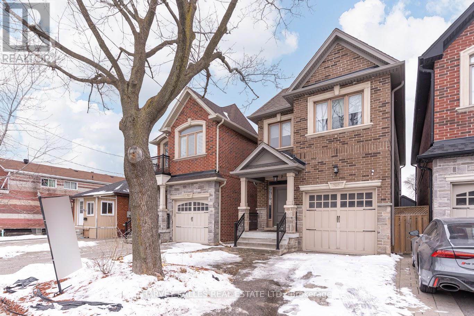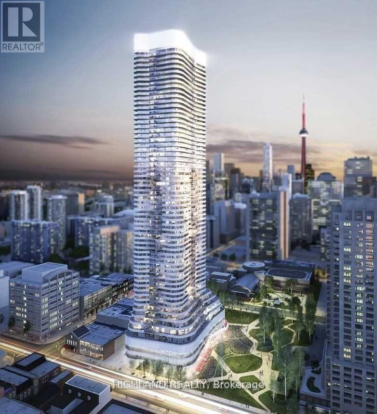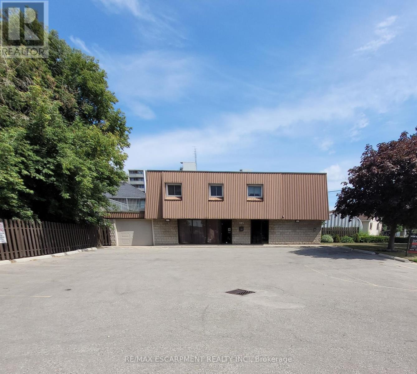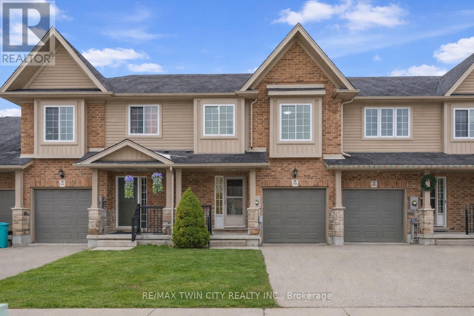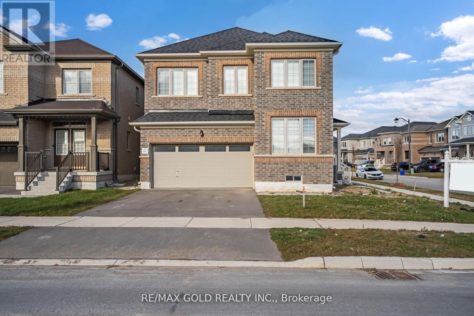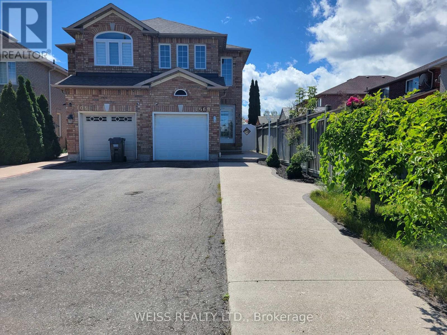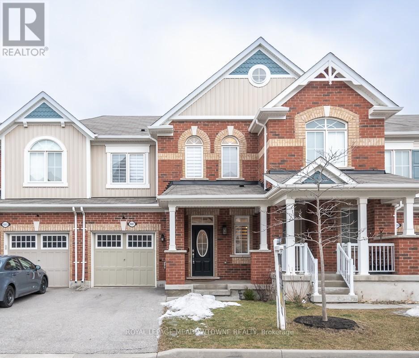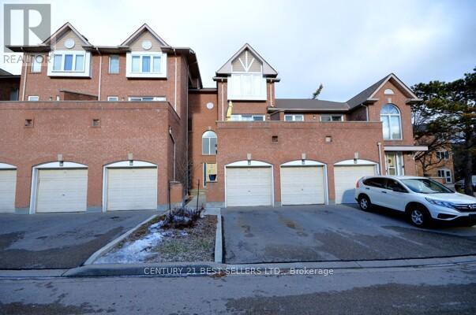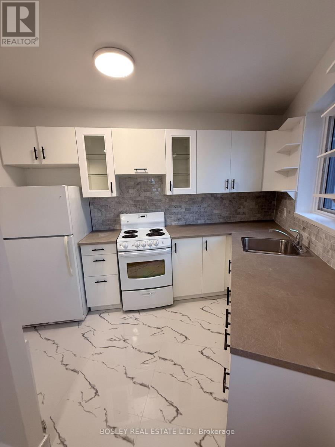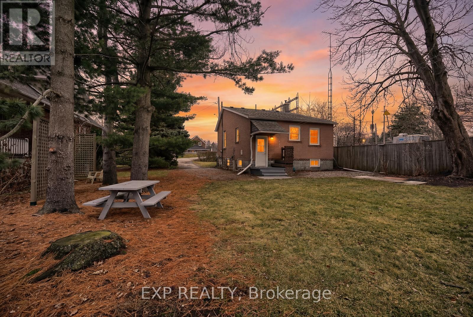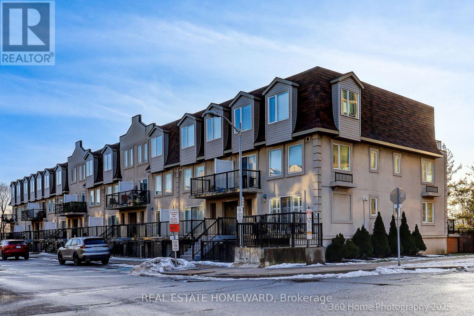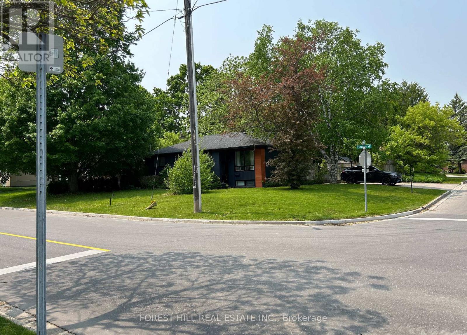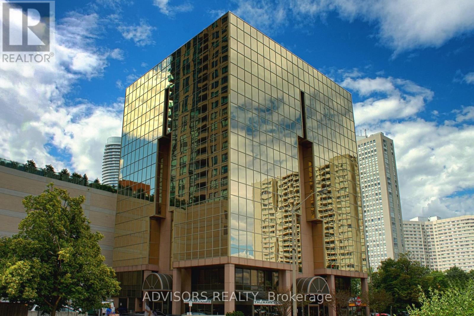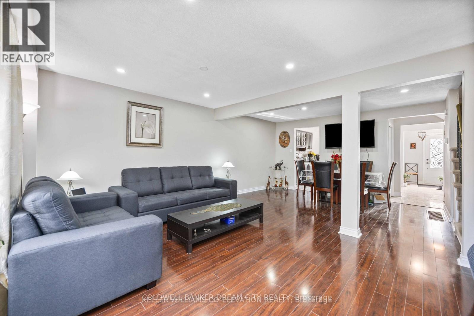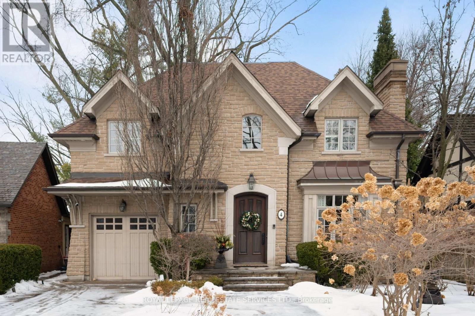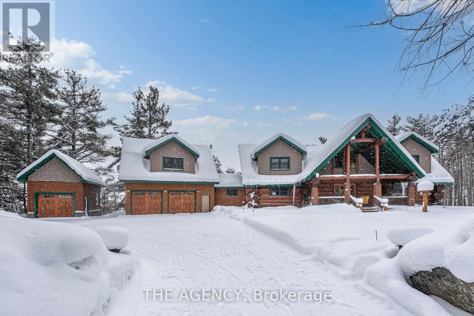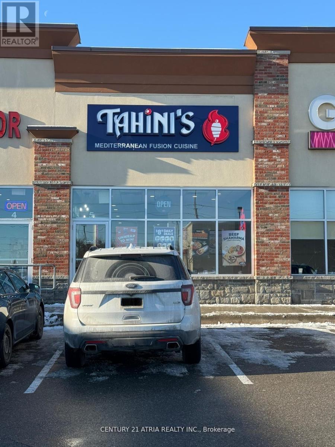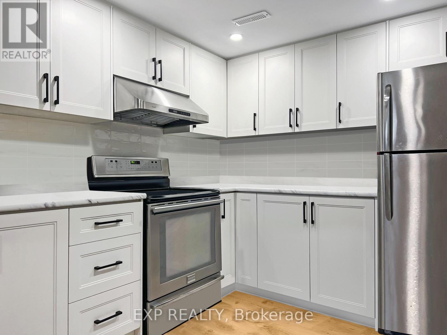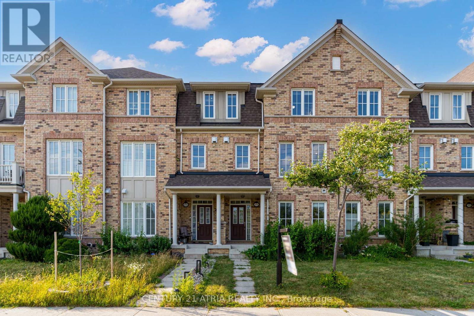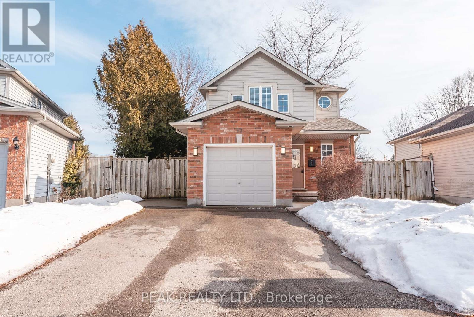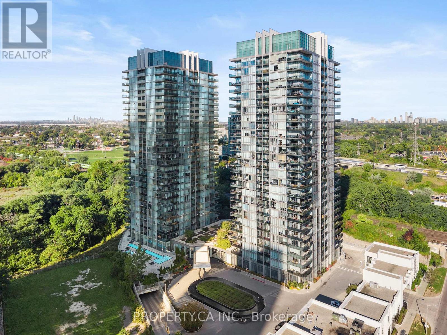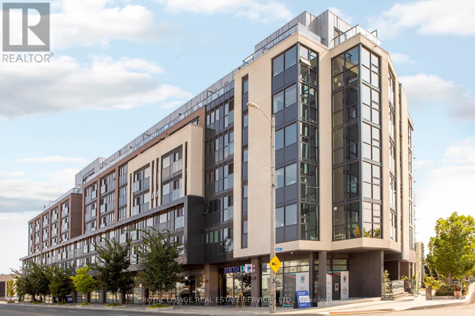Team Finora | Dan Kate and Jodie Finora | Niagara's Top Realtors | ReMax Niagara Realty Ltd.
Listings
117 Montebello Avenue
Vaughan, Ontario
Open House: Jan 17 & 18 | 2:00-4:00 PM. Stunning sun-filled detached 3+1 bedroom, 4-bath home situated on a premium 43 x 89 ft south-facing lot with no sidewalk. Major upgrades include roof (2018), A/C (2023), and HWT (2023). Beautifully renovated from top to bottom and move-in ready. Features new hardwood flooring thru-out, fresh paint, pot lights, new staircase w/iron pickets, updated bathroom vanities, and a brand-new kitchen with new fridge, stove, and dishwasher. Dramatic two-storey family room w/fireplace & soaring 17-ft ceiling, complemented by 9-ft ceiling on MF. Finished basement offers a bedroom, 3-pc bath, rec room, utility room, cold room, and storage room, with potential separate entrance from the garage. Enjoy a beautiful backyard with interlock patio, perfect for entertaining. Conveniently located minutes to Hwy 427 and shopping. (id:61215)
797 Oxford Street
Toronto, Ontario
Welcome to 797 Oxford, a four-bedroom, four-bathroom residence built in 2017. Offering generous living space and modern comfort in a desirable Mimico neighbourhood. With nearly 3,000 sq. ft. of finished living space, the home is thoughtfully designed to support everyday family life and entertaining. The property provides a calm and private atmosphere. Inside, refined finishes include 9-foot coffered ceilings, hardwood flooring, and porcelain tile, enhanced by carefully selected lighting throughout. The primary suite serves as a comfortable retreat, featuring a vaulted ceiling, a spa-inspired ensuite with heated floors, and a custom walk-in closet. The fully finished lower level, accessible via a separate entrance, includes a four-piece bathroom and rough-ins for a kitchen and laundry, offering flexibility for an in-law suite or future rental opportunity. A fully fenced backyard provides a private outdoor setting for everyday enjoyment or casual gatherings. The surrounding neighbourhood offers easy access to green spaces, well-regarded schools, major roadways, and local favourites such as SanRemo Bakery. Nearby Mimico GO Station makes commuting downtown quick and effortless, allowing you to enjoy a quieter residential lifestyle without sacrificing city convenience. Your new home and lifestyle await in trendy Mimico Village. (id:61215)
1011 - 11 Wellesley Street W
Toronto, Ontario
Welcome To This Luxurious Corner Suite Offering One Of The Best Layouts In The Building. This Bright And Spacious Residence Features Approximately 580 Sq Ft Of Interior Living Space Plus A 200 Sq Ft Wrap-Around Balcony With Stunning 270-Degree City Views - Perfect For Morning Coffee, Evening Relaxation, Or Entertaining Guests. The Thoughtfully Designed Layout Includes A Living/Solarium Area That Can Be Used As A Second Bedroom Or Home Office, Providing Excellent Flexibility. Modern Finishes Throughout Include Laminate Flooring And A Contemporary Kitchen Equipped With Built-In 6-Piece Appliances, Granite Countertops, And A Ceramic Backsplash. One Locker Included. Enjoy Top-Level Building Amenities Including An Indoor Pool With Jacuzzis, Wet And Dry Saunas, A Fully Equipped Gym, Yoga Studio, Party And Meeting Rooms, And An Rooftop Featuring A Tanning Deck, Lounge Areas, And Barbecues Complete The Resort-Style Experience. Situated In An Unbeatable Downtown Location - Steps To The TTC Subway, University Of Toronto, TMU (Ryerson), Financial District, Queen's Park, Eaton Centre, Yorkville Shopping, Restaurants, And Entertainment. A Perfect Blend Of Luxury, Functionality, And Prime Urban Living. (id:61215)
930 Zeller Crescent
Kitchener, Ontario
Welcome to 930 Zeller Crescent, perfectly nestled in the highly sought-after Lackner Woods community of Kitchener. Drive into this FREEHOLD townhouse, fully upgraded from top to bottom and feels brand new again, offering 3 total parking spaces, 1 garage, 2 driveway spots, a Rare feature for townhomes. Step inside to a welcoming foyer, freshly painted overlooking a brand new 2pc bathroom. The home is completely carpet-free with newly installed Engineered Hardwood Flooring. ONE OF THE MOST UNIQUE & SHOW-STOPPING FEATURES OF THIS HOME is STUNNING COLOUR-CHANGING LED LIGHTING THROUGHOUT, allowing to customize the ambiance to match your mood, occasion or time of day. This feature truly sets the property apart, must be seen in person to be fully appreciated. The spacious sun-filled living room boasts a wall of windows, flooding the space with natural light. The kitchen is fully upgraded with brand-new SS appliances (never used), ample cabinetry and a seamless flow into the dining area. Upstairs, there are 3 generously sized bedrooms, each featuring large windows, a charming built-in seating nook, ideal for enjoying your morning coffee or simply relaxing while soaking in sunshine. The 4pc bath continues with colour-changing LED light settings and a shower-tub combo with safety grab bar. The basement is blank canvas featuring laundry, bathroom rough-in and plenty of space to create kids' playroom, home gym, rec room or office. There's even a dedicated workshop area with proper lighting, making this unfinished space incredibly functional as-is. Outside, enjoy a fully fenced backyard with a deck, perfect for summer BBq's, family gatherings, entertaining guests or simply unwinding outdoors. Few steps from Lackner Woods P.S. which is consistently one of the top-ranked schools in Kitchener. Just minutes to shopping, everyday amenities, Highway and Grand River Trail this home truly checks every box. This is a rare opportunity and won't last long. Book your private showing today! (id:61215)
687 Anishinaabe Drive
Shelburne, Ontario
Discover This Spectacular 4-Bedroom, 4-Bathroom Detached Home in One of Shelburne's Most Sought-After Communities, Built by the Highly Reputable Fieldgate Homes. Situated on a Premium Corner Lot, This house Boasts Impressive Curb Appeal and Extensive Builder Upgrades Throughout. Step Inside to 9 Ft Ceilings With Oak Hardwood Flooring on the Main Level, and Elegant Oak Stairs Leading To the Second Floor, 4 Generously sized bedrooms, a primary suite with a 5-piece ensuite and multiple walk-in closets, Main-floor laundry, and a double-car garage. It also includes a full 7-Year Tarion Warranty. Conveniently located near No Frills, Foodland, LCBO, Tim Hortons, McDonald's, gas stations, schools, parks, and plazas, this home offers easy access to all essential amenities. Shelburne is the ideal retreat from the hustle and bustle of the GTA, offering less traffic, lower crime, and the peaceful charm of a small town. Your dream home is waiting do not miss this incredible opportunity to own a piece of luxury in one of Ontarios most charming communities. (id:61215)
1068 Foxglove Place
Mississauga, Ontario
Beautiful Semi-Detached in highly sought after Heartland / East Credit area. Offering a bright and spacious floor plan, open concept living and dining room, family size eat-in kitchen overlooking landscaped fully fenced back yard. Basement can be accessed from the foyer or garage. Perfect for an in-law suite or rental income! Well kept home steps to Heartland shopping centre (Walmart, Costco, Grocery, Restaurants and banks), Park, Golf Course, Schools. Mins drive to Hwy 401 & 403. Easy Access to Public Traffic. Tenant to pay all utilities. Tenant responsible for lawn care, snow removal and placing garbage or recycling out for collection. (id:61215)
1667 Clitherow Street
Milton, Ontario
Amazing opportunity in Milton-move right in and enjoy! This beautifully cared-for, spacious 3-bedroom freehold townhome is a 2016 Mattamy-built Kingsbridge model, located in the desirable Ford neighbourhood-one of south Milton's most popular, family-friendly communities. Offering easy access to Burlington, Oakville, and Mississauga, this up-and-coming Milton location is seeing exciting new infrastructure, including a new Hwy 401 interchange, making it a smart place to invest. Freshly painted, this home features high-end laminate flooring throughout, complemented by a matching hardwood staircase and elegant upgraded lighting. The open-concept main floor is filled with natural light and is perfect for entertaining, showcasing a sleek white kitchen with stainless steel appliances, pantry, and breakfast bar peninsula, flowing seamlessly into the living and dining areas. Walk out to a fully fenced backyard with a stunning hardscaped patio-ideal for outdoor enjoyment. Upstairs, you'll find three generously sized bedrooms, including a primary retreat with a large walk-in closet and a 4-piece ensuite. The convenience of second-floor laundry makes everyday living effortless. Additional features include interior garage access, private driveway with no sidewalk, and an unfinished basement ready for your personal touch. You'll fall in love with this charming, move-in-ready home the moment you arrive. (id:61215)
100 - 107 Bristol Road E
Mississauga, Ontario
Welcome to this bright and move-in-ready townhome nestled in one of Mississauga's most sought-after neighbourhoods. Impeccably maintained, this stunning residence offers a functional and inviting layout featuring 3 generously sized bedrooms, 2 bathrooms, and a fully finished basement, perfect for a family room, entertainment space, home office, or growing family needs. The tastefully renovated kitchen is a true highlight, showcasing quartz countertops, a stylish backsplash, pot lighting, stainless steel appliances, an electric fireplace, and a built-in TV-delivering both style and comfort with quality finishes throughout. The open-concept living area walks out to a private, maintenance-free balcony, ideal for BBQs, entertaining guests, or relaxing with family and friends...an added outdoor retreat for everyday enjoyment. Conveniently located just minutes from Highways 403 and 401, public transit, GO Stations, Square One Shopping Centre, fitness centers, banks, cafés, restaurants, and all essential amenities. This home offers the perfect blend of comfort, style, and unbeatable convenience. A true gem in a prime location, THIS IS a MUST-SEE property you won't want to miss! (id:61215)
407 - 972 Eglinton Avenue E
Toronto, Ontario
Welcome To Leaside! This Newly Renovated 1 Bedroom Suite Is Looking For A New Tenant. Spacious, Rent-Controlled, With Parking Available In One Of The Best Areas In Toronto. Don't Miss Out, Pet Friendly. (id:61215)
1105 Haig Boulevard
Mississauga, Ontario
Welcome to 1105 Haig Blvd, a spectacular property offering limitless potential. Featuring an impressive 57 x 200 ft lot, one of the largest sized properties available in the area. The charming bungalow includes a bright, open living room filled with natural light and a walk-out to the covered front porch. Its layout is both functional and versatile, with 3 separate rooms on the main floor that could be used as 3 bedrooms, or separate dining room space next to the kitchen and/or separate home office space, perfect for working professionals or a small family. Downstairs features a spacious rec room, plenty of storage space and a separate entrance from the back of the home. In the backyard, find privacy with mature trees, no neighbours on the north side of the lot, and ample greenspace offering endless possibility for gardens, landscaping, a pool, accessory structure, etc... All the potential to create your dream outdoor oasis. Renovate, add on, or build your new custom home in one of south Mississauga's most attractive, family friendly, highly sought after neighbourhoods. Situated in the heart of Lakeview, walking distance to the lake, parks, golf course, excellent schools, Long Branch Go station, Dixie Mall, groceries and more. Opportunity knocks at 1105 Haig Blvd! (id:61215)
1036 - 55 George Appleton Way
Toronto, Ontario
''JUST LISTED''. Welcome to this bright, pristine and stylish open-concept 2-bedroom + Den stacked townhouse, offering convenient one-level living with your own front masonry patio & private rear masonry terrace - the perfect spots for morning coffee or evening relaxation. Upgraded features of note within this unit include recently installed superior quality scraped styled strip flooring and professionally finished decor. This home has been wonderfully maintained, oozes much pride of ownership throughout and includes a large den, an underground parking space and a secure storage locker! Nestled in a highly sought-after family friendly location, you'll love being just minutes from all major amenities including schools, shopping, restaurants, transit, parks, recreational facilities, Yorkdale Mall, Highway #401 as well as the ultra-modern Humber River Regional Hospital. This unit is ideal for first-time buyers, downsizers, or professionals looking for a low-maintenance home with great living utility in the heart of it all. Comprising 903 square feet (as per MPAC), this home offers more space than most two-bedroom condo apartment units, at a fraction of the price. (id:61215)
1 Willis Drive
Aurora, Ontario
Beautifully renovated in 2022, this must-see solid brick bungalow offers an open-concept layout on a premium 70-ft wide, fully fenced, pool-size lot surrounded by mature trees for exceptional privacy and great potential for future development. Extensive 2022 upgrades include engineered hardwood floors, pot lights, glass and stainless-steel railings, paint, solid wood crown moulding and trim. The updated kitchen features stainless-steel appliances and a walk-out to a large deck-ideal for entertaining. The main level offers two spacious bedrooms (formerly three and easily convertible back) and a 3-piece bath. The finished lower level includes three additional bedrooms/ plumbing rough-ins for potential kitchen in the lower level and a 3-piecebath. (id:61215)
411a - 3660 Hurontario Street
Mississauga, Ontario
A single office space in a well-maintained, professionally owned, and managed 10-storey office building situated in the vibrant Mississauga City Centre area. The location offers convenient access to Square One Shopping Centre as well as Highways 403 and QEW. Proximity to the city center offers a considerable SEO advantage when users search for "x in Mississauga" on Google. Additionally, both underground and street-level parking options are available for your convenience. **EXTRAS** Bell Gigabit Fibe Internet Available for Only $25/Month (id:61215)
Upper - 3073 Ireson Court
Mississauga, Ontario
4 Bedroom Home available for lease in High demand area of Malton , Mississauga ,Close all amenties ,close to Highway 427 , Person Airport . Also, It Is Few Mins From Malton Go Station, Humber College, Etobicoke General Hospital, walking distance to Malton Gurdwara And Khalsa School.Tenant To Pay 70% Of the Utilities (id:61215)
4 Reigate Road
Toronto, Ontario
Welcome to this stunning 2-storey residence in the heart of Humber Valley Village, perfectly positioned on a quiet, family friendly street and offering ultimate privacy with its treed lot. Completely move in ready, this home combines thoughtful design, quality craftsmanship, and modern upgrades throughout. Step inside and be wowed by the open concept main floor (renovated in 2017), featuring a seamless flow between the living, dining, and kitchen areas - ideal for both everyday living and entertaining. The chef's kitchen impresses with high end JennAir appliances, Quartz counters, a large centre island with a custom walnut dining extension, and walk-in pantry. The living room boasts a gas fireplace, while the cozy family room at the rear overlooks the serene backyard and features a wood-burning fireplace. Plus mudroom with garage access, main floor laundry, and powder room complete this level. Upstairs, you'll find 5 spacious bedrooms, including a peaceful primary suite with a walk-out balcony surrounded by treetops, a walk-in closet, and a luxurious 5pc ensuite. Bedroom 2 features its own 4pc ensuite, while bedrooms 3 & 4 share a semi-ensuite bath - plus a versatile 5th bedroom perfect for a home office or lounge. The renovated lower level offers even more living space, with a bright rec/games room, gas fireplace with built-ins, wine cellar, gym, an additional bedroom with a 3pc semi-ensuite and steam shower, and generous storage rooms. Outside, enjoy a private backyard oasis complete with multiple lounging areas, a hot tub, and a storage shed. Major updates include a new roof (2023) and furnace/AC (2022) + emergency generator - all you need to do is move in and enjoy! Located in the coveted Humber Valley Village community, close to top-rated schools, parks, shopping, highways, and downtown Toronto - this home truly has it all! (id:61215)
41 Rainbrook Close
Brampton, Ontario
Welcome to this show-stopping 2022-built executive home featuring 4+3 bedrooms, 5 bathrooms, and an exceptional 190-ft deep ravine lot-a rare find and one of the largest in the community. Boasting 2,884 sq ft above grade, plus a legal walk-out basement apartment, this home delivers space, style, and future income potential. Enjoy 9' main-floor ceilings, 9' ceilings on the second level, and 9' ceilings in the walk-out basement. A grand double-door entry leads to elegant main-floor finishes with hardwood and porcelain tile, and an airy open-concept design flooded with natural light. The custom chef's kitchen showcases stainless steel appliances, granite counters, glossy grey cabinetry, and an oversized island for gatherings. Unwind in the family room with a sleek gas fireplace and serene ravine views. Upstairs offers 4 large bedrooms and 3 full bathrooms, including a stunning primary suite with walk-in closet and a beautifully upgraded ensuite. Legal walk-out basement apartment with large windows-perfect for in-laws or rental income. Close to Schools, Plazas, Doctors office, Trails, Transit and Highways. (id:61215)
11 Nevis Ridge Drive
Oro-Medonte, Ontario
Set apart by timeless craftsmanship and natural beauty, this one-of-a-kind custom-built log home is privately situated at the end of a quiet cul-de-sac on 2.1 acres of mature, tree-lined grounds. This exceptionally unique residence boasts nearly 6,000 SF of refined living space that blends rustic elegance with modern comfort. Designed for both grand entertaining and everyday living, the home features 6 bedrooms and 4.5 bathrooms, complemented by an energy-efficient geothermal system and the low-maintenance beauty of hand-peeled Western Red Cedar. The stunning great room showcases soaring vaulted ceilings and a dramatic stone fireplace. This space flows seamlessly into a chef-inspired kitchen with granite countertops, stainless steel appliances, alongside a welcoming dining area ideal for intimate meals or large gatherings. The main-level primary suite features a private retreat complete with a walk-in closet and spa-like ensuite. Additional highlights include an upper-level den with scenic treetop views, beautifully appointed ensuite bedrooms for family and guests, and a radiant-heated lower level perfect for year-round entertaining or relaxation. An attached heated garage with smart openers is enhanced further by an impressive 650 SF loft making it ideal for a home office, studio, creative space or additional storage. Embrace the sights and sounds of the outdoors on the new 1,100 SF deck which spans the entire rear side of the home. The well-appointed grounds showcase professionally landscaped armour stone walkways and gardens as well as a detached 3rd garage. Delivering the perfect balance of privacy and convenience, this year-round retreat is located just a short drive from Barrie and only one hour from Toronto. With easy access to nearby lakes, trails, Horseshoe Valley Ski Resort, Vetta Spa, and other seasonal recreation destinations, this extraordinary property delivers an unparalleled lifestyle of comfort, beauty, and tranquility. (id:61215)
5 - 9960 Dufferin Street
Vaughan, Ontario
A rare opportunity to own this turn-key Tahini's Mediterranean fusion restaurant. Situated in a busy plaza anchored by Highland Farms, LCBO, Shoppers Drug Mart, CIBC & Scotiabank branches, and The Store, drawing consistent customer traffic. Surrounded by residential neighbourhoods, schools, major attractions, and complementary businesses, the location benefits from strong visibility, walkability, and continuous demand. The business boasts strong weekly sales and solid annual revenue, supported by a loyal customer base and the steady foot traffic generated by major anchor tenants. Known for its fresh, flavourful menu and excellent consumer feedback, this location also benefits from high-margin take out orders, catering, and platter orders for office events, birthdays, family gatherings, and community functions. The restaurant is maintained to a clean, professional standard, fully equipped, and operating efficiently under established franchise systems. This opportunity is ideal for a family or owner-operator seeking a stable, well-performing franchise with immediate income potential. With its prime anchored location, reliable sales performance, and complete turn-key setup, this business offers a highly attractive pathway into successful franchise ownership. (id:61215)
Bsmt - 113 Parkway Avenue
Markham, Ontario
Welcome to your new home! This basement apartment in a detached residence is nestled in a mature, family-friendly, and secure Markham neighborhood. Freshly renovated to meet your needs, the space boasts stylish vinyl flooring throughout and large, bright windows, ensuring a cheerful and inviting atmosphere. The modernized kitchen comes equipped with stainless steel appliances, and a full private bathroom adds to your comfort. Enjoy the convenience of your own laundry facilities and a private walkout to the main driveway. The location is unbeatable, with easy access to Highway 7 and 407, close proximity to Stouffville Hospital, Markville Mall, and a plethora of other amenities. Don't miss out on the chance to make this cozy space your own! (id:61215)
2918 Elgin Mills Road E
Markham, Ontario
Move right into this lovingly maintained double garage freehold townhome in Victoria Square. From the modern kitchen with stainless steel appliances to your private rooftop deck - perfect for summer barbecues, this original-owner home is designed for easy living. Three comfortable bedrooms include a primary suite with walk-in closet, and aground floor in-law suite with full bathroom to keep things civil. The ultimate 26 foot deep double garage makes storage of all your cars and toys a breeze. You'll love the location - stroll to neighborhood parks and top-rated schools, with quick access to Highway 404 for effortless commuting. This is carefree, convenient living at its best in one of Markham's most sought-after communities. Your new chapter starts here. (id:61215)
42 Roman Crescent
London East, Ontario
Welcome to this beautiful Top-to-Bottom finished detached home on a 0.23 Acre lot projected for a modern living where great design meets everyday convenience. Be prepared for a pleasant viewing experience of this gorgeous home featuring a tasteful & pleasant décor, an Open concept, a great overall layout designed for total functionality with plenty of desirable features will give you an instant vibe of welcoming feel. Stylish carpet-free Main floor showcasing a great size living room as the main focal point to gather around and spend time with your loved ones, a well-appointed Kitchen with loads of cupboards, a spacious formal Dining and a 2-piece bath. Second floor boasts 3 great size bedrooms, master with vaulted ceiling and his and hers closet plus a large full bath offering expansion capability. The lower level has been professionally finished with a large Recreation room and 3-piece bathroom with real & easy potential of adding a 4th Bedroom, and an abundance of storage. Great curb-appeal & cozy home great for family living and entertaining. Large windows fill the home with natural light, creating a warm and welcoming atmosphere. Premium large pie shaped Pool-size lot backing onto greenspace. In the backyard, you'll find your expansive deck, perfect for relaxing, summer barbecues & outdoor gatherings, all within a fully fenced backyard with a playground & shed offering privacy and space. Add the 3 parking spots + additional parking capacity if needed. Situated in a desirable location with easy 401 highway access being a commuter's dream, close to schools, shopping and public transit, this home combines style, comfort, and convenience. With immediate possession available, you can move in and start enjoying your new home right away. Don't miss your chance to own a truly Turn-key home ! (id:61215)
1211 - 90 Park Lawn Road
Toronto, Ontario
Welcome To South Beach Condos, An Award-Winning Luxury Residence By Amexon. This Stunning North-East Facing Corner Suite In The Heart Of Mimico Offers The Perfect Balance Of Style, Comfort, And Convenience. With Just Over 1,000 Sq. Ft. Of Sun Filled Living Space, This 2 Bedroom Plus Den, 2 Full Bathroom Home Offers An Open Concept Layout Designed For Both Functionality And Elegance. Floor To Ceiling Windows Showcase Unobstructed Views, Best Enjoyed With A Coffee From Your Large 237 Sq. Ft. Wraparound Balcony. The Chef Inspired Kitchen Is Ideal For Entertaining, Featuring A Large Island, Custom Cabinetry, And Premium European Stainless Steel Appliances. The Spacious Primary Suite Includes A Walk In Closet And A Luxurious 4 Piece Ensuite. Beyond Your Suite, South Beach Condos Offers An Unparalleled Lifestyle With Hotel Inspired Amenities. Relax At The Shore Club Spa, Stay Active In Two Fully Equipped Fitness Centres, Or Unwind In The Saltwater Pools, Whirlpools, Sauna, And Steam Rooms. Additional Amenities Include A Basketball Court, Squash Courts, Yoga Studio, Movie Theatre, And Professional Work From Home Lounges With Wi-Fi. Located Steps From Scenic Trails Leading To Humber Bay And The Waterfront, This Community Blends The Vibrancy Of City Living With Natural Beauty. With Easy Highway Access And The Upcoming Park Lawn GO Station, Commuting And Travel Will Be Effortless.This Is More Than A Condo. It's A Lifestyle. (id:61215)
409 - 3385 Dundas Street W
Toronto, Ontario
Welcome to Junction Factory - a well laid out 1 bedroom suite featuring open concept layout with floor to ceiling windows. The modern kitchen offers crisp white cabinetry, sleek finishes, and a convenient breakfast bar. Nestled between the charm of Bloor West Village and the vibrant energy of The Junction, you'll love being surrounded by tree-lined streets, cozy cafés, local eateries, and buzzing microbreweries. FreshCo is right across the street for everyday essentials, and the Junction Farmers Market is nearby for weekend strolls and fresh produce. In a walkable, bike-friendly, and pet-welcoming community. The building boasts top-notch amenities, including a fitness centre, pet spa, party room, business centre, and outdoor patio. Lease includes FREE hi-speed internet. Parking available to rent. Tenant is responsible for hydro and water. (id:61215)

