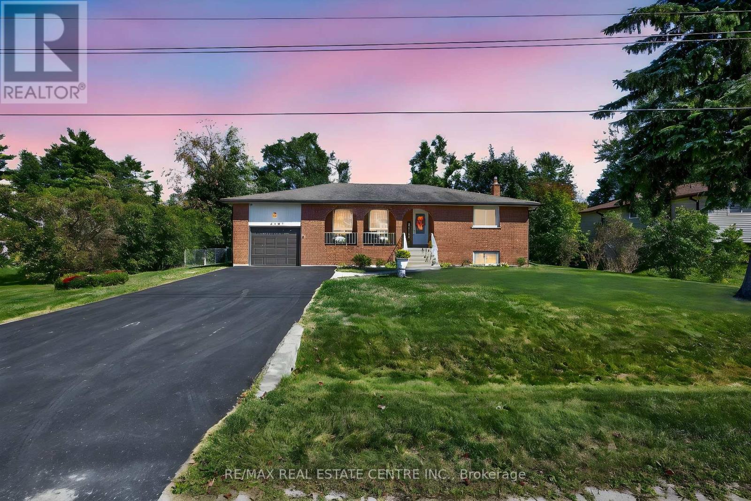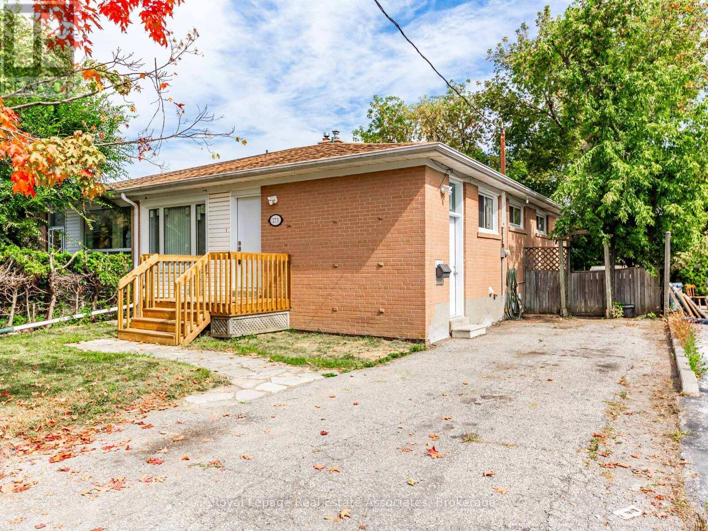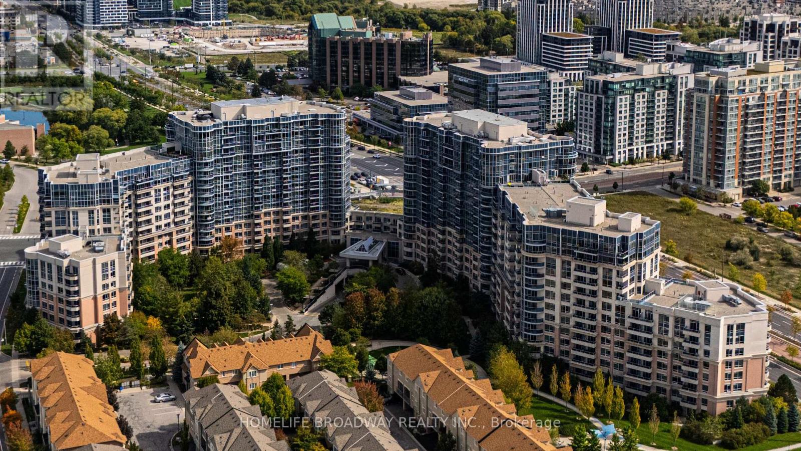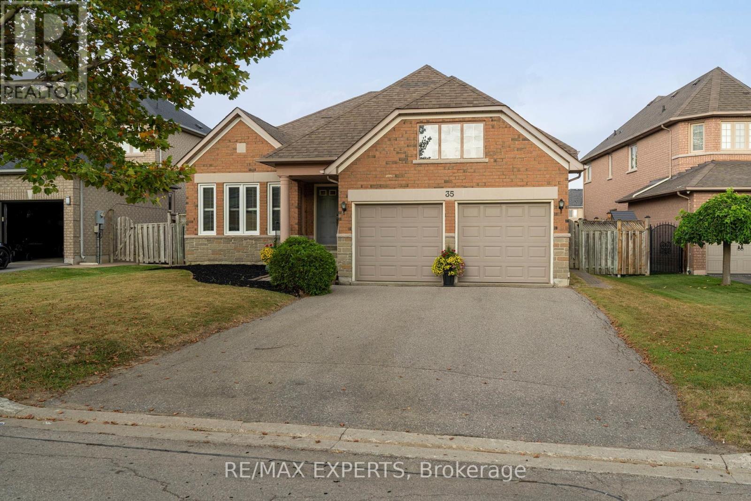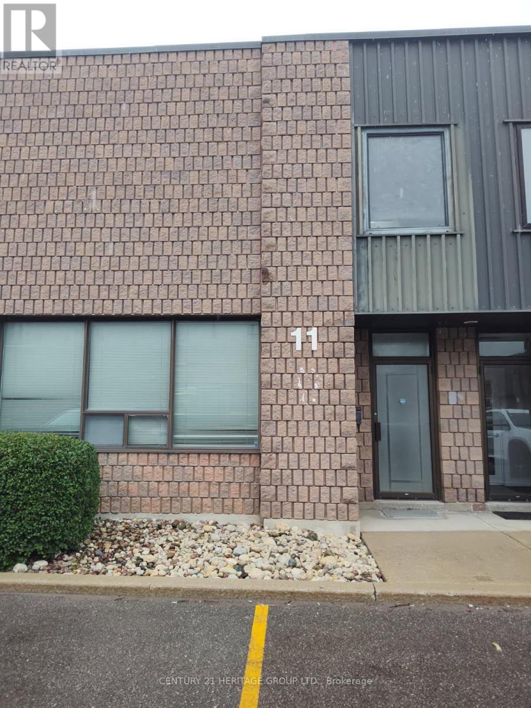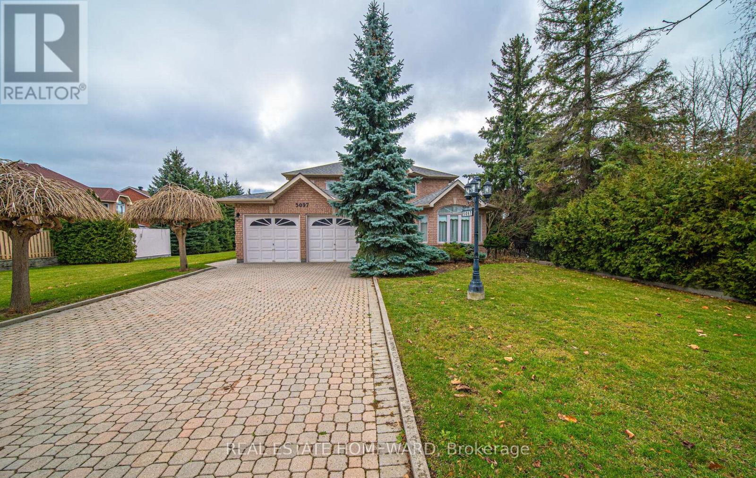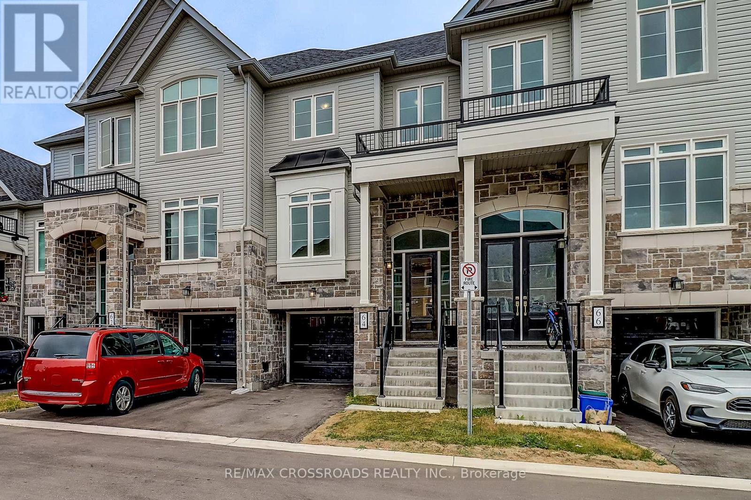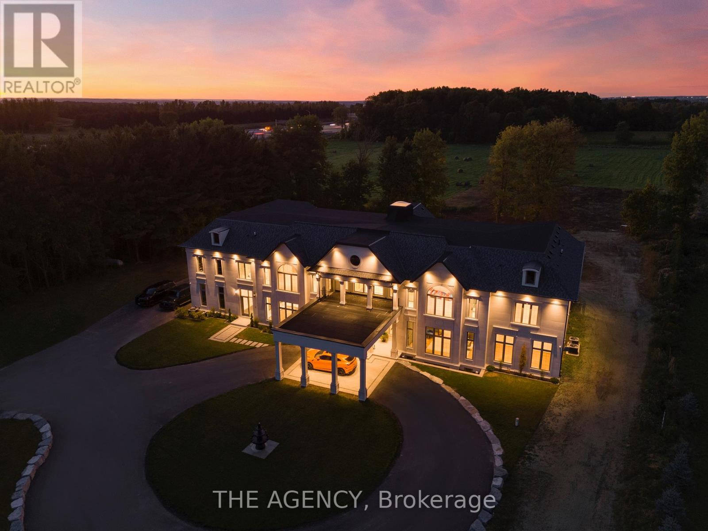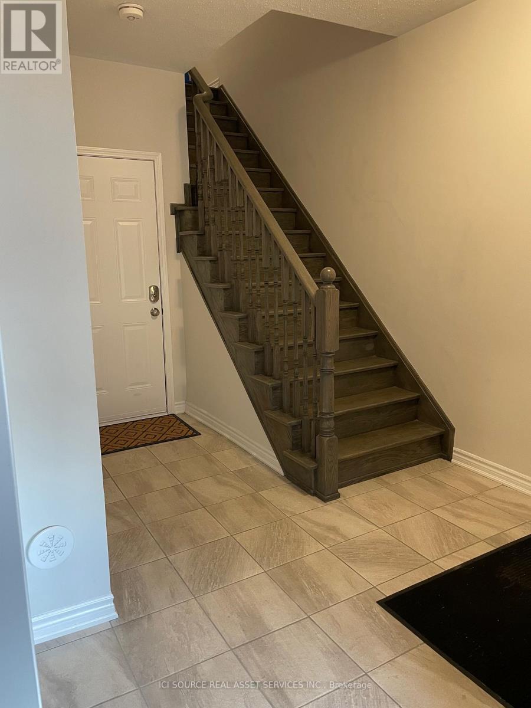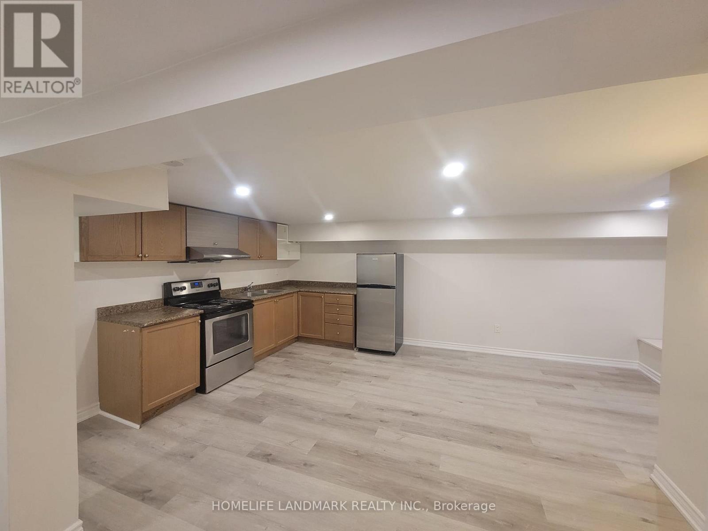Team Finora | Dan Kate and Jodie Finora | Niagara's Top Realtors | ReMax Niagara Realty Ltd.
Listings
3047 Sandy Cove Drive
Innisfil, Ontario
Welcome to this beautifully updated bungalow, offering 3+1 bedrooms, 2.5 bathrooms on a 100 x 150 fenced lot, just minutes to Innisfil Beach with exclusive resident access. Updated top to bottom over the past 12 years, creating a warm and inviting space, this home is move-in ready and ideal for a growing family or down-sizers ready to enjoy a relaxed lifestyle. Inside, sunlight streams through the large windows of the living room, filling the home with natural light and highlighting the functional, comfortable flow of the main level. The updated kitchen finished in neutral tones features stainless steel appliances, a gas stove, space saving cupboards, a pantry and plenty of workspace. A powder room is tucked a couple steps down from the main living space and close to a separate side entrance convenient for those outside and inside. Set apart from the main living areas, the three queen/king sized bedrooms with smooth ceilings and 5-piece bathroom offer a quiet, restful escape. Step outside and enjoy seamless indoor-outdoor living with three walkouts to the backyard, including 2 to the porch - one off the dining room and one from a bedroom. The highlight is the expansive 15 x 30 wooden deck, complete with a pergola and BBQ gas line, overlooking lush green space with mature trees, gardens, and generous storage beneath the enclosed deck. Downstairs, the finished basement offers even more room to live and play. It features a spacious recreation room with gas fireplace, an additional bedroom, and full bathroom perfect for overnight guests, teenagers seeking their own space, or a cozy retreat for movie nights. The entire basement perimeter is insulated with spray foam to make for an even cozier space. This home offers the perfect blend of comfort, style, and a laid-back beachside lifestyle-ready for you to move in and enjoy. (id:61215)
273 Bluegrass Boulevard
Richmond Hill, Ontario
Fully renovated from top to bottom, this charming home is nestled in a highly sought-after family neighbourhood. The bright and inviting main floor features all new flooring and brand new kitchen, with never-used appliances, a large sun-filled window, and a cozy eat-in area. The open concept living and dining space is perfect for comfortable everyday living, and natural light fills the rooms through with all new windows. Four spacious bedrooms, including one with a walkout to the backyard and a brand new deck, making it the perfect place to unwind or gather with friends and family. The fully finished lower level includes a self-contained 2 bedroom suite, with its own private entrance, above grade windows, providing exceptional versatility for first-time buyers, growing families, or investors seeking income potential. Perfectly located just steps from parks, top-rated schools, and shopping, offering the perfect balance of convenience and community. Don't miss the chance to make this home yours! (id:61215)
263 - 23 Cox Boulevard
Markham, Ontario
Welcome to Circa II at 23 Cox Blvd, a prestigious Tridel-built condominium in the heart of Markham's Unionville neighborhood. This well-established residence offers a spacious layout, practical amenities, and a prime location near top-rated schools, shopping, dining, and much more. With over 1,200 sq. ft., this south-facing unit boasts abundant natural light, a functional layout, generous bedrooms, and full-sized appliances. Residents enjoy access to a fitness center, indoor pool, sauna, party room, and 24 hour concierge services. A fantastic choice for those seeking convenience, and value in a sought-after community. (id:61215)
35 Falkirk Crescent
Vaughan, Ontario
RARE Opportunity in the Heart of Maple! This expansive 1,947 sq ft (above grade) bungalow sits on a massive, rarely offered lot in one of Maple's most sought-after neighborhoods. Perfectly situated within walking distance to top-rated schools, grocery stores, pharmacies, restaurants, banks, a community center, library, church, the newly built hospital, and even Canada's Wonderland! Transit access is steps away, and the GO Train is just a 7-minute drive. This well-maintained 3-bedroom, 2-bathroom home features a thoughtfully designed layout with all bedrooms tucked away for privacy. Enjoy a spacious living room with a cozy gas fireplace, a bright family room combined with the dining area, and an abundance of natural light throughout. The kitchen boasts a walk-out to the expansive backyard - perfect for entertaining or relaxing. A large front foyer welcomes guests, and the convenient main floor laundry room provides access to the basement and double car garage. The banquet hall-sized basement includes a cellar and offers endless potential for customization. With parking for 6 vehicles and no sidewalk to interfere with the driveway, this home is ideal for families and entertainers alike. A true gem in a central, family-friendly community. (id:61215)
11 - 1211 Gorham Street
Newmarket, Ontario
Spacious two-storey office unit in the heart of Newmarkets Commercial-Industrial District. The main level offers a welcoming office area, coffee bar, and a 3-piece bathroom. Upstairs, a bright open workspace is filled with natural light from large windows and two skylights. Perfect for small businesses or professionals seeking a turnkey, move-in-ready space. Ideally situated just off Highway 404 and within walking distance of public transit. (id:61215)
5097 14th Avenue
Markham, Ontario
Great Opportunity: Prime Location!! Seller Offers Two Parcels. Custom Built Home 50'x208' & Adjacent Vacant Lot 50'x208' Already Severed With Separate PIN Number And Realty Tax Bill. Original Lot 100x208 ft. High Demand Area, New Multi Million Homes Being Built in The Area! Original Owner, Well Kept Property, Quality Material, Ready To Move In. Closer To Shopping Centre, Schools, Park, Community Centre, Go Transit & Easy Access To Hwy.407. Yours To Enjoy, Don't Miss It!! Open For Offers. Buyer And Buyer Agent To Verify All Measurements. (id:61215)
64 Lyall Stokes Circle
East Gwillimbury, Ontario
Welcome to a home that blends modern comfort with natural beauty. This spacious 4-bedroom, 3-bathroom townhome is perfectly set in the heart of the Mount Albert community, a neighborhood loved for its small-town charm, scenic green spaces, and family-friendly atmosphere.Step inside to find a thoughtfully designed layout where style meets function. The modern kitchen, complete with quartz countertops and stainless steel appliances, flows seamlessly into a bright and airy great rooman ideal space for both everyday living and memorable gatherings.What truly sets this home apart is its backdrop of peaceful ravine views. Whether enjoying your morning coffee or winding down after a busy day, this private outdoor setting provides a rare connection to nature thats hard to find in townhome living.Located just minutes from parks, walking trails, schools, and the local library, this property offers not only a beautiful home but also a lifestyle rooted in convenience, community, and connection.This is more than just a houseits a place where comfort, family, and nature come together. (id:61215)
19 Stemmle Drive
Aurora, Ontario
Meticulously maintained by its original owners, this Home boasts over 3200 sqft of light filled space above ground plus an unspoiled Basement with separate entrance and 8.5 ft Ceilings, providing a blank canvas for you to design the ideal space for your family's needs. The Main Floor impresses with 9 ft ceilings, an open-concept design and expansive windows that flood the home with natural light. Enjoy not only one, but two office spaces and soaring 17ft ceilings at the back of the house with a walkout to your large Deck. Upstairs, the spacious Primary Bedroom offers a 4pc Ensuite and Walk-in Closet. The versatile Office/Loft could be converted into a 4th Bedroom and the Laundry is conveniently located on the 2nd Floor. Set on a quiet Street directly across from a Park, with beautiful walking trails nearby, this Home combines exceptional space, natural light, and a prime location for family living. (id:61215)
63 King Street S
New Tecumseth, Ontario
Welcome to 63 King St South, a great opportunity for first-time buyers, downsizers, or investors to get into the heart of Alliston. This well-maintained, detached home offers a mix of old-world charm and practical living, with plenty of potential to update and make it your own. Situated in a prime central location, you'll enjoy easy access to everything Alliston has to offer. With a high walk score, you're just steps from grocery stores, restaurants, shops, parks, and schools. Whether commuting or running daily errands, convenience is at your doorstep. Inside, the functional layout features a main floor bedroom and washroom, and main floor laundry. The bright, eat-in kitchen offers ample cupboard space and everyday functionality. The cozy living area with gas fireplace provides a comfortable space to unwind or gather. Everything you need is on one level ideal for easily accessible living. Upstairs, you'll find three additional bedrooms and a 3-piece bath, perfect for family, home office setups, or flexible living arrangements. The enclosed front porch extends your living space and is a great spot to enjoy your morning coffee or relax in the evenings.The backyard offers a peaceful, low-maintenance space with a mature apple tree, a greenhouse, ideal for gardeners or those who simply enjoy a bit of outdoor space. The detached garage provides excellent potential as a workshop or extra storage.This home has been loved for many years, with thoughtful updates including vinyl windows and more over time. It's now ready for its next owner to move in and make it their own.If you're seeking a home with character, versatility, and an unbeatable location close to all amenities, 63 King St South could be the perfect fit. (id:61215)
3310 18th Siderd
King, Ontario
introducing a residence of unrivaled grandeur, where architectural artistry meets timeless elegance. Nestled on ten acres of immaculate, level grounds, this extraordinary estate offers over 20,000 square feet of refined living space, where each room showcases exceptional craftsmanship and exquisite detail destined to surpass every expectation. A majestic foyer welcomes you with soaring ceilings and sweeping palace-inspired staircases, setting a regal tone for greeting guests in opulent style. Expansive entertaining salons boast custom 22-foot ceilings and walls of glass that frame panoramic vistas, immersing the interiors in natural light and breathtaking scenery. Indulge in eight sumptuous suites, including a master retreat designed as a sanctuary of comfort and serenity. Unwind in your private spa and sauna, enjoy cinematic experiences in the state-of-the-art theatre, or marvel at the serenity of an indoor waterfall that adds a touch of tranquility to your surroundings. Four elegant fireplaces enhance the ambiance throughout, while the gourmet kitchen is a chefs dream, equipped with a 60-inch Wolf gas range, Wolf hood, built-in Bosch coffee maker, offering a culinary experience as luxurious as the home itself. This estate is equipped with advanced amenities, including steam humidifiers, four furnaces, four air conditioning units, a comprehensive reverse osmosis water system, and a whole-home water softener, ensuring an uncompromising lifestyle defined by comfort and sophistication. Experience a property where luxury knows no limits, and every moment is elevated to an art form. (id:61215)
12 Adam Sellers Street
Markham, Ontario
Modern Upscale Townhouse! Freshly painted!!!This Executive Home Features: 2 Large Bedrooms, 2.5 Bathrooms, Roof top Balcony.Laminate Floors T/O. 9' Ceilings, Island W/Breakfast Bar, & Private Balcony for each room! Brand NewAppliances - Fridge, Stove, Dishwasher, Stacked Washer & Dryer, A Large Roof Top, 2 parking spots - Onespot inside garage and one spot under balcony (Direct access to house thru garage)Minutes to Markham community center. Stouffville Hospital, Markville Hall and Hwy407**Tenants who are interested will need to provide rental application, IDS, credit report, proof of employmentand pay stubs. *For Additional Property Details Click The Brochure Icon Below* (id:61215)
Basment - 307 Axminster Drive
Richmond Hill, Ontario
Beautifully Renovated 2 Huge Bedrooms In Lower Level Semi - Detached Bungalow Located In The Heart Of Richmond Hill . Newly Installed Pot Lights, Laminate Floor Throughout, 3pc Bathroom, New Paint , New Ceiling, Carpet Free, Spacious And Bright Living Room With Lots Of Natural Lights. Own Laundry Room Installed. Separate Entrance To The Basement. Close to Top Ranking Schools: Crosby Heights (Gifted), Bayview Secondary School , Bayview SS -IB ,French Immersion. Close To Parks, Shopping Centre, Community Centre, Bus Transit , Go Station, Library, Supermarket, Costco and All Amenities . Minutes To Hwy404. (id:61215)

