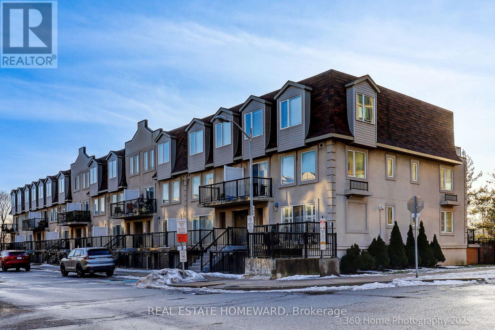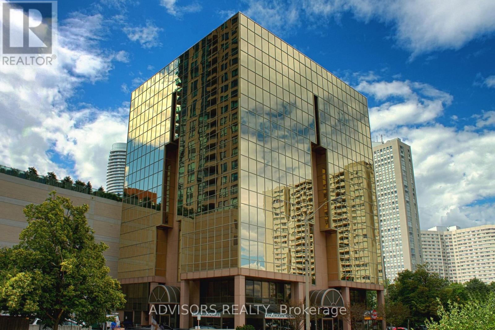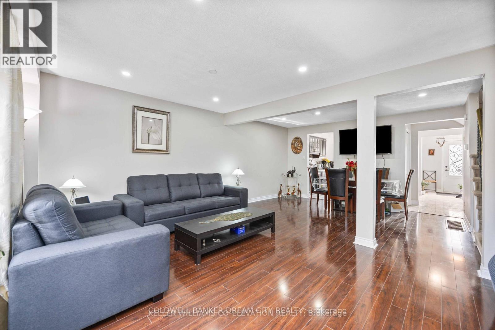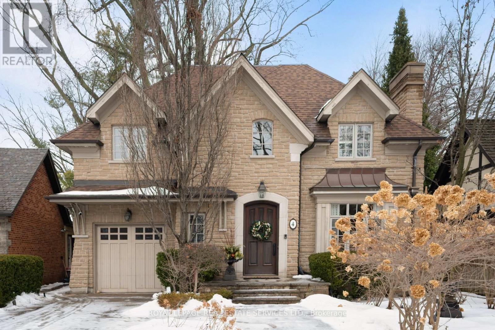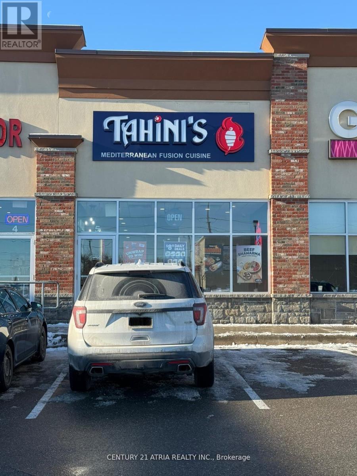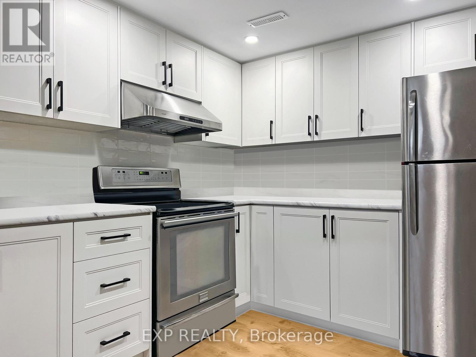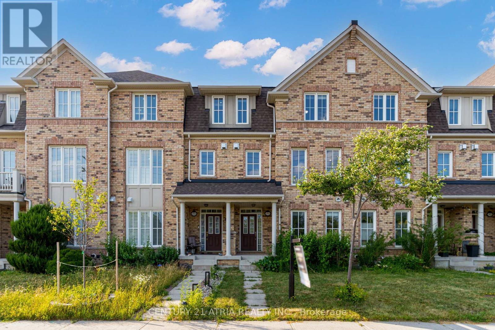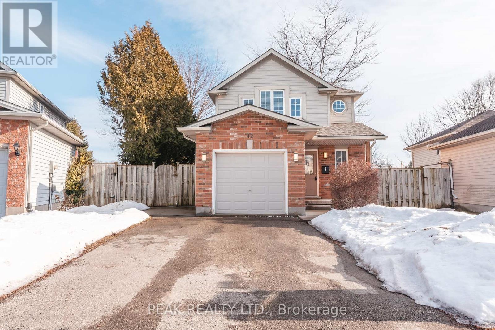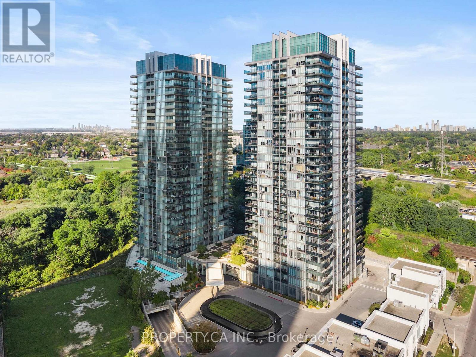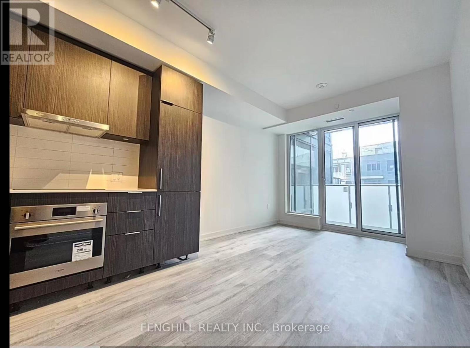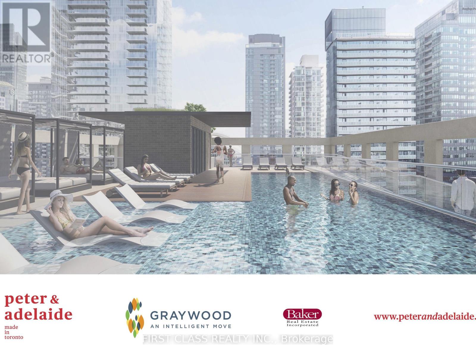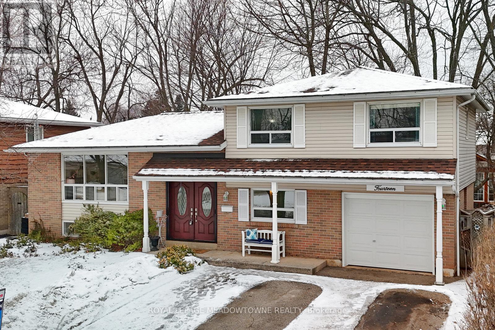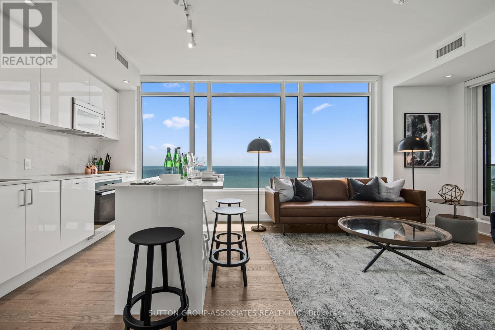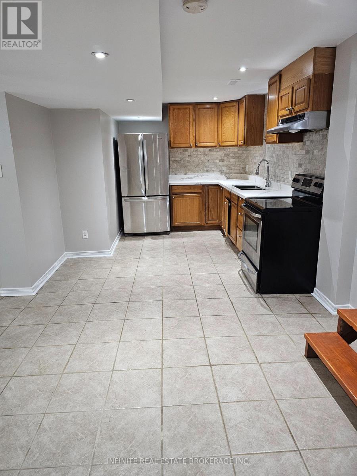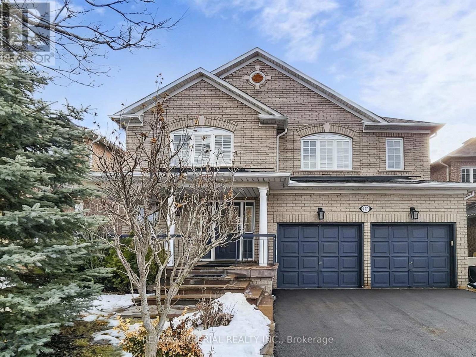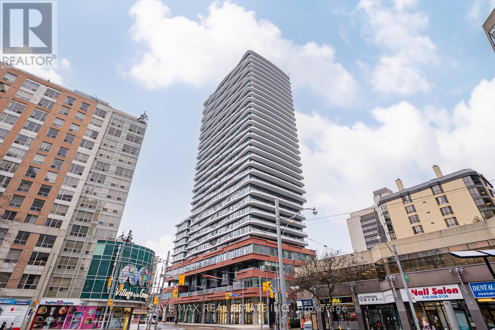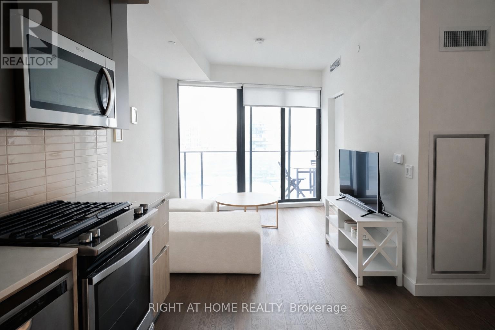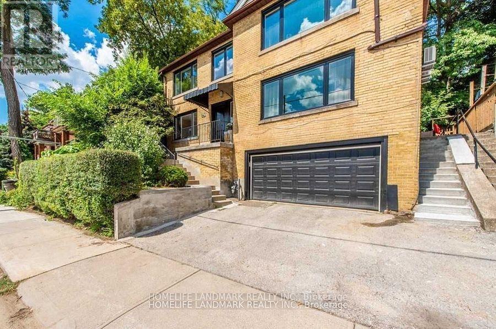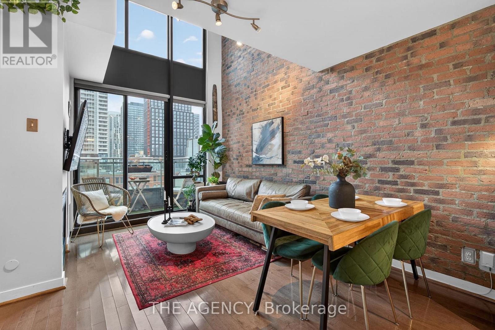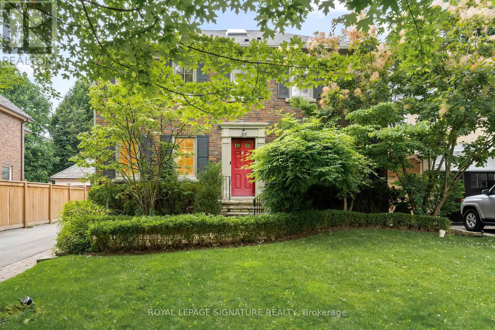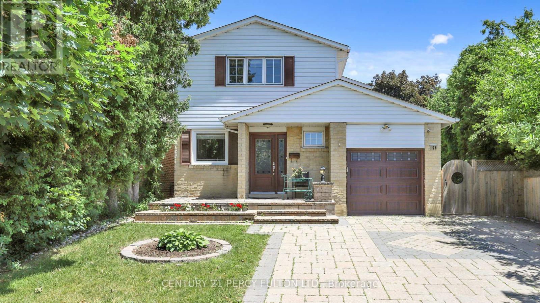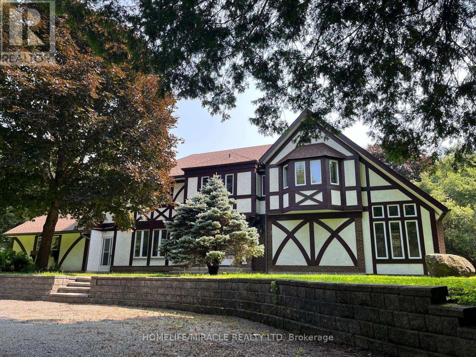Team Finora | Dan Kate and Jodie Finora | Niagara's Top Realtors | ReMax Niagara Realty Ltd.
Listings
1036 - 55 George Appleton Way
Toronto, Ontario
''JUST LISTED''. Welcome to this bright, pristine and stylish open-concept 2-bedroom + Den stacked townhouse, offering convenient one-level living with your own front masonry patio & private rear masonry terrace - the perfect spots for morning coffee or evening relaxation. Upgraded features of note within this unit include recently installed superior quality scraped styled strip flooring and professionally finished decor. This home has been wonderfully maintained, oozes much pride of ownership throughout and includes a large den, an underground parking space and a secure storage locker! Nestled in a highly sought-after family friendly location, you'll love being just minutes from all major amenities including schools, shopping, restaurants, transit, parks, recreational facilities, Yorkdale Mall, Highway #401 as well as the ultra-modern Humber River Regional Hospital. This unit is ideal for first-time buyers, downsizers, or professionals looking for a low-maintenance home with great living utility in the heart of it all. Comprising 903 square feet (as per MPAC), this home offers more space than most two-bedroom condo apartment units, at a fraction of the price. (id:61215)
411a - 3660 Hurontario Street
Mississauga, Ontario
A single office space in a well-maintained, professionally owned, and managed 10-storey office building situated in the vibrant Mississauga City Centre area. The location offers convenient access to Square One Shopping Centre as well as Highways 403 and QEW. Proximity to the city center offers a considerable SEO advantage when users search for "x in Mississauga" on Google. Additionally, both underground and street-level parking options are available for your convenience. **EXTRAS** Bell Gigabit Fibe Internet Available for Only $25/Month (id:61215)
Upper - 3073 Ireson Court
Mississauga, Ontario
4 Bedroom Home available for lease in High demand area of Malton , Mississauga ,Close all amenties ,close to Highway 427 , Person Airport . Also, It Is Few Mins From Malton Go Station, Humber College, Etobicoke General Hospital, walking distance to Malton Gurdwara And Khalsa School.Tenant To Pay 70% Of the Utilities (id:61215)
4 Reigate Road
Toronto, Ontario
Welcome to this stunning 2-storey residence in the heart of Humber Valley Village, perfectly positioned on a quiet, family friendly street and offering ultimate privacy with its treed lot. Completely move in ready, this home combines thoughtful design, quality craftsmanship, and modern upgrades throughout. Step inside and be wowed by the open concept main floor (renovated in 2017), featuring a seamless flow between the living, dining, and kitchen areas - ideal for both everyday living and entertaining. The chef's kitchen impresses with high end JennAir appliances, Quartz counters, a large centre island with a custom walnut dining extension, and walk-in pantry. The living room boasts a gas fireplace, while the cozy family room at the rear overlooks the serene backyard and features a wood-burning fireplace. Plus mudroom with garage access, main floor laundry, and powder room complete this level. Upstairs, you'll find 5 spacious bedrooms, including a peaceful primary suite with a walk-out balcony surrounded by treetops, a walk-in closet, and a luxurious 5pc ensuite. Bedroom 2 features its own 4pc ensuite, while bedrooms 3 & 4 share a semi-ensuite bath - plus a versatile 5th bedroom perfect for a home office or lounge. The renovated lower level offers even more living space, with a bright rec/games room, gas fireplace with built-ins, wine cellar, gym, an additional bedroom with a 3pc semi-ensuite and steam shower, and generous storage rooms. Outside, enjoy a private backyard oasis complete with multiple lounging areas, a hot tub, and a storage shed. Major updates include a new roof (2023) and furnace/AC (2022) + emergency generator - all you need to do is move in and enjoy! Located in the coveted Humber Valley Village community, close to top-rated schools, parks, shopping, highways, and downtown Toronto - this home truly has it all! (id:61215)
41 Rainbrook Close
Brampton, Ontario
Welcome to this show-stopping 2022-built executive home featuring 4+3 bedrooms, 5 bathrooms, and an exceptional 190-ft deep ravine lot-a rare find and one of the largest in the community. Boasting 2,884 sq ft above grade, plus a legal walk-out basement apartment, this home delivers space, style, and future income potential. Enjoy 9' main-floor ceilings, 9' ceilings on the second level, and 9' ceilings in the walk-out basement. A grand double-door entry leads to elegant main-floor finishes with hardwood and porcelain tile, and an airy open-concept design flooded with natural light. The custom chef's kitchen showcases stainless steel appliances, granite counters, glossy grey cabinetry, and an oversized island for gatherings. Unwind in the family room with a sleek gas fireplace and serene ravine views. Upstairs offers 4 large bedrooms and 3 full bathrooms, including a stunning primary suite with walk-in closet and a beautifully upgraded ensuite. Legal walk-out basement apartment with large windows-perfect for in-laws or rental income. Close to Schools, Plazas, Doctors office, Trails, Transit and Highways. (id:61215)
5 - 9960 Dufferin Street
Vaughan, Ontario
A rare opportunity to own this turn-key Tahini's Mediterranean fusion restaurant. Situated in a busy plaza anchored by Highland Farms, LCBO, Shoppers Drug Mart, CIBC & Scotiabank branches, and The Store, drawing consistent customer traffic. Surrounded by residential neighbourhoods, schools, major attractions, and complementary businesses, the location benefits from strong visibility, walkability, and continuous demand. The business boasts strong weekly sales and solid annual revenue, supported by a loyal customer base and the steady foot traffic generated by major anchor tenants. Known for its fresh, flavourful menu and excellent consumer feedback, this location also benefits from high-margin take out orders, catering, and platter orders for office events, birthdays, family gatherings, and community functions. The restaurant is maintained to a clean, professional standard, fully equipped, and operating efficiently under established franchise systems. This opportunity is ideal for a family or owner-operator seeking a stable, well-performing franchise with immediate income potential. With its prime anchored location, reliable sales performance, and complete turn-key setup, this business offers a highly attractive pathway into successful franchise ownership. (id:61215)
Bsmt - 113 Parkway Avenue
Markham, Ontario
Welcome to your new home! This basement apartment in a detached residence is nestled in a mature, family-friendly, and secure Markham neighborhood. Freshly renovated to meet your needs, the space boasts stylish vinyl flooring throughout and large, bright windows, ensuring a cheerful and inviting atmosphere. The modernized kitchen comes equipped with stainless steel appliances, and a full private bathroom adds to your comfort. Enjoy the convenience of your own laundry facilities and a private walkout to the main driveway. The location is unbeatable, with easy access to Highway 7 and 407, close proximity to Stouffville Hospital, Markville Mall, and a plethora of other amenities. Don't miss out on the chance to make this cozy space your own! (id:61215)
2918 Elgin Mills Road E
Markham, Ontario
Move right into this lovingly maintained double garage freehold townhome in Victoria Square. From the modern kitchen with stainless steel appliances to your private rooftop deck - perfect for summer barbecues, this original-owner home is designed for easy living. Three comfortable bedrooms include a primary suite with walk-in closet, and aground floor in-law suite with full bathroom to keep things civil. The ultimate 26 foot deep double garage makes storage of all your cars and toys a breeze. You'll love the location - stroll to neighborhood parks and top-rated schools, with quick access to Highway 404 for effortless commuting. This is carefree, convenient living at its best in one of Markham's most sought-after communities. Your new chapter starts here. (id:61215)
42 Roman Crescent
London East, Ontario
Welcome to this beautiful Top-to-Bottom finished detached home on a 0.23 Acre lot projected for a modern living where great design meets everyday convenience. Be prepared for a pleasant viewing experience of this gorgeous home featuring a tasteful & pleasant décor, an Open concept, a great overall layout designed for total functionality with plenty of desirable features will give you an instant vibe of welcoming feel. Stylish carpet-free Main floor showcasing a great size living room as the main focal point to gather around and spend time with your loved ones, a well-appointed Kitchen with loads of cupboards, a spacious formal Dining and a 2-piece bath. Second floor boasts 3 great size bedrooms, master with vaulted ceiling and his and hers closet plus a large full bath offering expansion capability. The lower level has been professionally finished with a large Recreation room and 3-piece bathroom with real & easy potential of adding a 4th Bedroom, and an abundance of storage. Great curb-appeal & cozy home great for family living and entertaining. Large windows fill the home with natural light, creating a warm and welcoming atmosphere. Premium large pie shaped Pool-size lot backing onto greenspace. In the backyard, you'll find your expansive deck, perfect for relaxing, summer barbecues & outdoor gatherings, all within a fully fenced backyard with a playground & shed offering privacy and space. Add the 3 parking spots + additional parking capacity if needed. Situated in a desirable location with easy 401 highway access being a commuter's dream, close to schools, shopping and public transit, this home combines style, comfort, and convenience. With immediate possession available, you can move in and start enjoying your new home right away. Don't miss your chance to own a truly Turn-key home ! (id:61215)
1211 - 90 Park Lawn Road
Toronto, Ontario
Welcome To South Beach Condos, An Award-Winning Luxury Residence By Amexon. This Stunning North-East Facing Corner Suite In The Heart Of Mimico Offers The Perfect Balance Of Style, Comfort, And Convenience. With Just Over 1,000 Sq. Ft. Of Sun Filled Living Space, This 2 Bedroom Plus Den, 2 Full Bathroom Home Offers An Open Concept Layout Designed For Both Functionality And Elegance. Floor To Ceiling Windows Showcase Unobstructed Views, Best Enjoyed With A Coffee From Your Large 237 Sq. Ft. Wraparound Balcony. The Chef Inspired Kitchen Is Ideal For Entertaining, Featuring A Large Island, Custom Cabinetry, And Premium European Stainless Steel Appliances. The Spacious Primary Suite Includes A Walk In Closet And A Luxurious 4 Piece Ensuite. Beyond Your Suite, South Beach Condos Offers An Unparalleled Lifestyle With Hotel Inspired Amenities. Relax At The Shore Club Spa, Stay Active In Two Fully Equipped Fitness Centres, Or Unwind In The Saltwater Pools, Whirlpools, Sauna, And Steam Rooms. Additional Amenities Include A Basketball Court, Squash Courts, Yoga Studio, Movie Theatre, And Professional Work From Home Lounges With Wi-Fi. Located Steps From Scenic Trails Leading To Humber Bay And The Waterfront, This Community Blends The Vibrancy Of City Living With Natural Beauty. With Easy Highway Access And The Upcoming Park Lawn GO Station, Commuting And Travel Will Be Effortless.This Is More Than A Condo. It's A Lifestyle. (id:61215)
517 - 8 Olympic Garden Drive
Toronto, Ontario
Prime location in North York at Yonge/Cummer. The brand new 1 BR + Den unit is in the most in-demand location in the heart of North York. Laminate flooring. Open-concept kitchen, living and dining room. Features include a luxury kitchen with quartz countertops, built-in appliances, soft-close cabinetry. Amenities include a gym, party room, visitor parking, 24/7 concierge, business center, wellness area, fitness center, landscaped courtyard garden, yoga studio, outdoor yoga deck, weight training and cardio equipment, saunas, movie theatre and games room, outdoor lounge and BBQ areas, indoor party rooms, and guest suites. Just 3 minutes to TTC Finch Subway Station and GO Bus, and steps to schools, parks, restaurants, and shopping centers. Maintenance fee covers free internet. New wall painting. (id:61215)
2815 - 108 Peter Street
Toronto, Ontario
New premium 1+1 condo unit in Toronto Entertainment District neighborhood. Spacious 575+39 sqft, den can be used as home office or a second bedroom. 100/100 walk score and transit score, extremely convenient with shops, restaurants, groceries, clubs and theatres. Steps to TTC, waterfront, Rogers Center, Conventional Center, CN tower. All window blinds and light fixtures are installed by owner. (id:61215)
14 Moore Park Crescent
Halton Hills, Ontario
Looking for that special home your family can grow into? Well stop 'surfing the web' and have a closer look at what this has to offer! Same owners for almost 35yrs - time to pass the baton to the next! Beautiful double door entry with phantom screen leads you into the generously sized foyer w/double closet. Plenty of room in the bright family room on this level with separate access to year yard + bonus room (partial garage conversion). Main floor offers freshly painted L-shaped living room/dining room w/original hardwood flooring - great space for entertaining! The eat-in kitchen features a practical layout with plenty of cupboard/counter space + custom built shelving. Convenient sliders to rear deck. Upper level offers 3 good sized bedrooms all with original hardwood flooring, primary with double closet and double windows. The updated 4 piece bath is shared on this floor. Finished basement (for overflow guests and/or kids zone) features a 3 piece bath (2025), laminate flooring in the large L-shaped room with above grade windows. This level also features the laundry room along with an abundance of storage beneath the foyer. So much more to offer in the rear yard....a stunning, peaceful retreat in the summer months - 14ft x 28ft in-ground pool, gardens, ponds, 'man cave' and 'cute as a button' potting/"she" shed too! (if you're into raising chickens there's a coop too!) Walk to schools, daycare, shopping restaurants and everything else Downtown Georgetown has to offer!! Great pricing for this fabulous home! Let's make it yours today! (id:61215)
3709 E - 1926 Lake Shore Boulevard W
Toronto, Ontario
Imagine a breathtaking view of Lake Ontario's horizon, with Humber Bay beach, park, and trails just across the street. Living in luxurious comfort while also away from it all. This is what The Mirabella on Lake Shore offers - a newly completed, high-quality condo development, registered in 2022.This 2-bedroom plus den unit, was the upgraded model suit with large mirrors throughout.From the wood flooring and stone tile to the Miele appliances, blackout blinds, everything is new. Both parking and locker are also included. The well-designed layout has an open kitchen with large island, a corner den that can be enclosed, and a private primary bedroom with walk-in closet and double-sink ensuite. The second bedroom has a lake view, its own 4 piece bath, and a walk-out to a generous corner terrace that offers panoramic views of the lakeshore skyline. The building itself offers an abundance of amenities. There are two large community terraces with gardens, lounge-style seating, BBQs, outdoor dining areas, and spectacular views of both Lake Ontario and High Park. There's an indoor pool with lake view, saunas, a fully-furnished party room with a catering kitchen, a fitness centre overlooking High Park, a library, yoga studio, business centre, children's play area, two guest suites, and 24-hour concierge service. There's even a convenient dog wash station at ground level. Enjoy the above-grade parking with windows, ample visitor parking (including spots with EV charging stations), and car-share program.With instant access to the Gardiner and QEW, the airport is just 15 minutes away. Locally, Bloor West Village, High Park, Swansea, and Roncesvalles are vibrant neighbourhoods close at hand. (id:61215)
345 Queen Mary Drive
Brampton, Ontario
Immaculate 2 bedroom legal basement apartment and quiet residential area. almost 1,000 ft of living space with separate side entrance. Spacious living room / dining room, Kitchen equipped with a large french door, fridge and stove (stainless steel). Windows in both bedrooms and kitchen. Own laundry room with stacked washer and dryer. Includes one parking on the driveway. (id:61215)
117 Montebello Avenue
Vaughan, Ontario
Open House: Jan 17 & 18 | 2:00-4:00 PM. Stunning sun-filled detached 3+1 bedroom, 4-bath home situated on a premium 43 x 89 ft south-facing lot with no sidewalk. Major upgrades include roof (2018), A/C (2023), and HWT (2023). Beautifully renovated from top to bottom and move-in ready. Features new hardwood flooring thru-out, fresh paint, pot lights, new staircase w/iron pickets, updated bathroom vanities, and a brand-new kitchen with new fridge, stove, and dishwasher. Dramatic two-storey family room w/fireplace. Finished basement offers a bedroom, 3-pc bath, rec room, utility room, cold room, and storage rooms, with potential separate entrance from the garage. Enjoy a beautiful backyard with interlock patio, perfect for entertaining. Conveniently located minutes to Hwy 427 and shopping. (id:61215)
Ph 11 - 280 Dundas Street W
Toronto, Ontario
Presenting this Brand New Never-Lived In Corner Penthouse Suite With Unobstructed west views of the city at Artistry Condos By Tribute. Perfect Downtown Location. Almost perfect Transit score and walk score of 99. This Premium 2 Bedroom (split bedroom design), 2 full bathrooms Suite Features A huge Balcony, White premium profile kitchen w Integrated Appliances, Upgraded Finishes And 9' Floor-To-Ceiling Windows Throughout. Both Spacious Bedrooms Have Large Windows And Large Closets, Tons of Natural light. Enjoy Panoramic west views North and South , Unobstructed west City Views From both bedrooms Located In The Heart Of Downtown Toronto, steps to OCAD, Hospital district, St. Patrick TTC Station, U of T, AGO, Eaton Centre. Dundas Streetcar at the building.. This is a perfect rental for 2 professionals working in core downtown. (id:61215)
3516 - 488 University Avenue
Toronto, Ontario
Direct Access To The Subway. Experience Luxury Living In The Heart Of Downtown Toronto In This Executive 3-bedroom Plus Den, 2-bathroom Condo With Valet Parking. 1,136 SQFT Indoor With 185 SQFT Balcony, Good Size Den 6"X8'7" can be Office or Studio. Located In An Iconic, Award-winning Landmark Building At University & Dundas, The Suite Offers Direct Access To St. Patrick Ttc Station For Unmatched Convenience. Featuring Soaring 9'8" Floor-to-ceiling Windows, A Private Balcony With Stunning Views, And Upscale Finishes Throughout, Including Wood Floors And High-end Upgrades. Ideal For Professionals Or Families Seeking Refined Urban Living. Steps To The University Of Toronto, Major Hospitals, The Financial District, And Surrounded By World-class Amenities-this Is City Living At Its Finest. All Amenities Within Walking Distance. Students And Newcomers Welcome! Unit Can Be furnished Or Unfurnished. (id:61215)
2108 - 2a Church Street
Toronto, Ontario
Welcome to 75 On The Esplanade - a bright and stylish 1+1 bedroom, 1-bath suite in the heart of downtown Toronto. This modern unit features a functional open-concept layout, floor-to-ceiling windows, and a sleek kitchen with built-in appliances. The versatile den is ideal for a home office or guest space, while the south-facing exposure and spacious balcony offer excellent natural light and outdoor enjoyment.Located steps from St. Lawrence Market, Union Station, the Financial District, waterfront, parks, and some of the city's best dining and entertainment. Residents enjoy premium building amenities including a fully equipped gym, outdoor pool, party room, and 24-hour concierge.With a near-perfect walk score and unbeatable downtown convenience, this is an exceptional opportunity for first-time buyers, young professionals, or investors. Unit is currently leased, making it a solid turnkey investment in a highly sought-after location. (id:61215)
840 Davenport Road
Toronto, Ontario
Client RemarksExperience modern living in this newly renovated walk-up basement rental located in the vibrant Wychwood neighborhood. This lower-level unit features a spacious one-bedroom plus a study area, ideal for a home office or additional storage. With a separate entrance, you can enjoy privacy and independence.The unit includes a large walk-in closet, providing ample storage for your belongings. The kitchen and washroom are for your exclusive use, equipped with newer kitchen appliances to meet all your culinary needs. Additionally, you will have your own newer washer and dryer for added convenience. Stay comfortable throughout the year with a brand-new heating and cooling system. Parking is available, and the location is unbeatable with TTC at your doorstep. You'll be just steps away from schools, George Brown College, Dupont/Christie Station, parks, restaurants, groceries, cafes, and shops. Don't miss the chance to make this beautiful, newly renovated unit your new home! Only rent for one people. (id:61215)
904 - 77 Lombard Street
Toronto, Ontario
An Exceptional 2-Storey Loft Residence centrally located in a boutique building - Absolute Lofts. This 1+1 Bedroom, 2 Bath Suite features a Gas Fireplace, a dramatic soaring Brick Feature Wall, approx. 16-foot ceilings, and an airy open-concept layout flooded with natural light. Thoughtfully upgraded throughout, including a newly renovated kitchen, upgraded bathrooms, built in storage, additional closet space, with modern finishes creating an authentic loft character interior. Just steps to transit, the iconic St. Lawrence Market, and the Distillery District, placing the very best of downtown Toronto at your doorstep. Building Amenities include : Gym, Visitor Parking and Guest suites, BBQ Terrace, and Party room. *Maintenance Fee includes all Utilities. (id:61215)
26 Buckingham Avenue
Toronto, Ontario
Experience unparalleled luxury in this stunning residence situated in the prime location of the coveted Lawrence Park South. This beautifulhome oers a tranquil retreat with a manicured garden, lush trees, and a charming gazebo. Located just a short walk from the highlyregarded TFS International School, it boasts easy access to Lawrence Park Ravine and Blythwood Ravine. Designed for culinary enthusiasts,the kitchen is equipped with premium appliances and provides the perfect setting for entertaining. The primary bedroom features a stunning5-piece ensuite and a generous walk-in closet. With 9-foot ceilings, the spacious basement enhances the home's open and luxuriousambiance. Ideal for families, the area is surrounded by top-rated schools, including John Ross Robertson and Lawrence Park CollegiateInstitute. Situated just minutes away from Yonge Street, shops , TTC and HW 401, this impeccable home is a true gem in the heart of LawrencePark South. Don't miss the opportunity to make this enchanting residence yours! (id:61215)
Bsmnt - 158 Holm Crescent
Markham, Ontario
Charming and cozy walk-out basement studio in the highly desirable Thornhill neighborhood. Ideal for a single individual. Boasts a bright and spacious interior. Situated in a quiet area near top-tier schools, Bayview Fairways and St. Robert Catholic High School. Conveniently close to highways 404, 407, and 7, as well as parks, trails, and a community center. Offers easy commuting and access to numerous amenities. (id:61215)
1929 8th Line Road
Ottawa, Ontario
Ready for immediate sale, this thoughtfully updated 6-bedroom home sits on 5 private acres surrounded by mature trees. A productive main-floor office with separate front and rear entrances offers an ideal work-from-home setup, potential client access, or in-law suite conversion. The property features multiple versatile barns and outbuildings, including a horse stable with a spacious open loft-perfect for storage, hobbies, or a hobby farmer. Interior updates include new kitchen cabinetry, quartz countertops, KitchenAid stainless steel appliances, updated flooring throughout the main level, fresh paint, and pot lights throughout. Additional improvements include a newly finished upper deck, a 3-piece bath and main-floor laundry (2022), second-floor laundry (2022), and countless thoughtful upgrades throughout. Offering privacy, tranquility, and exceptional functionality, this property is a rare opportunity for those seeking space, versatility, and modern comfort. (id:61215)

