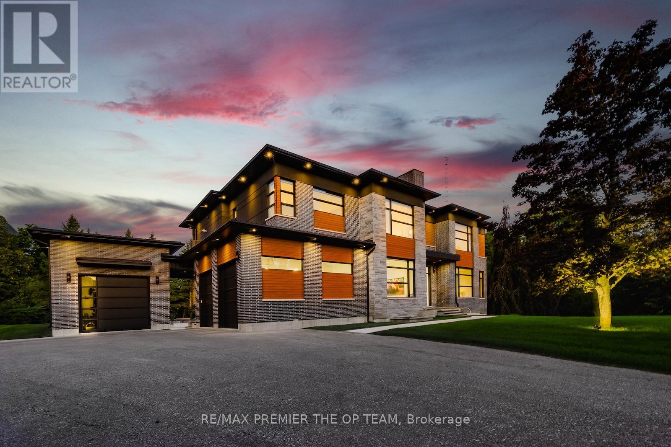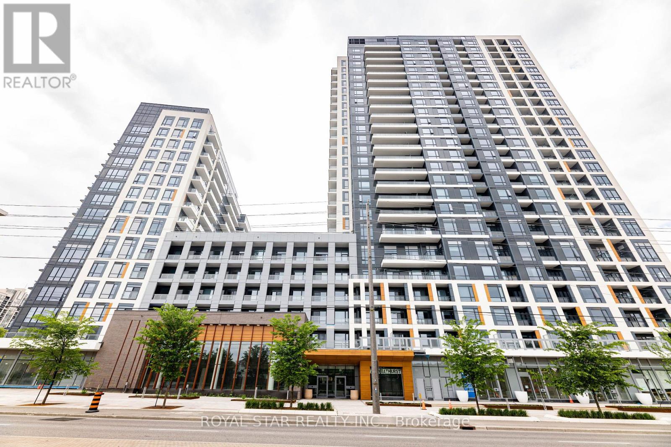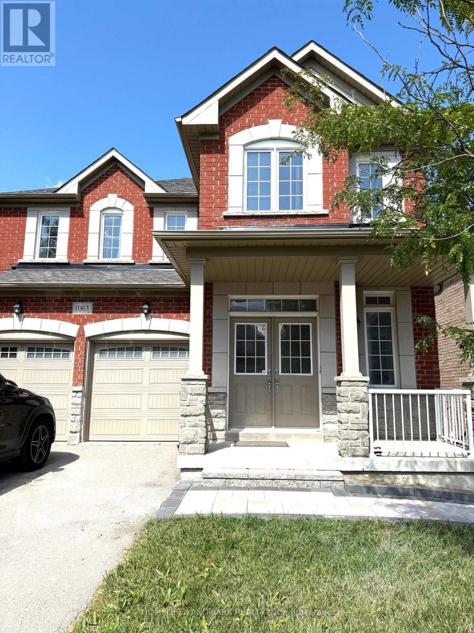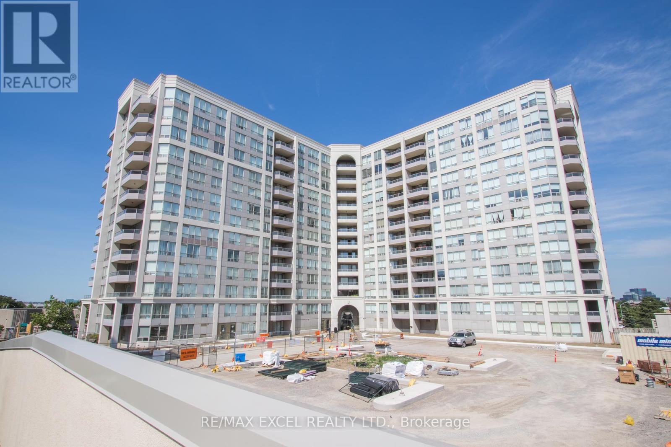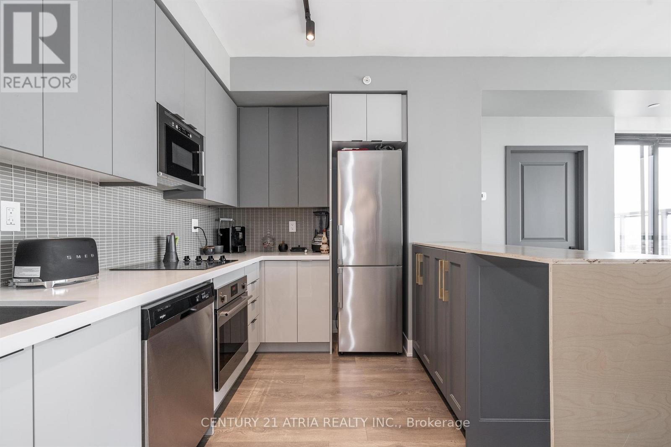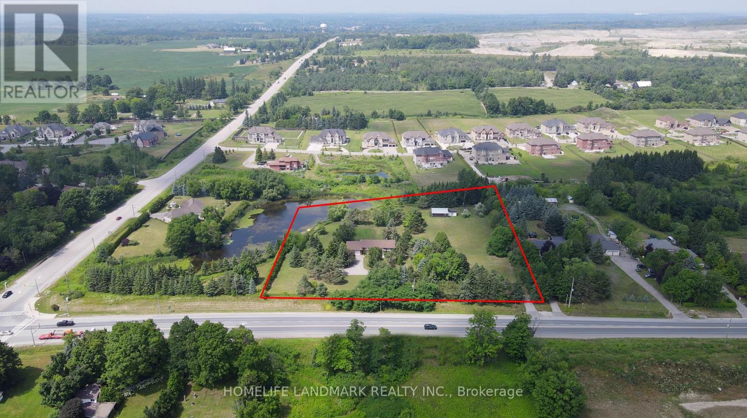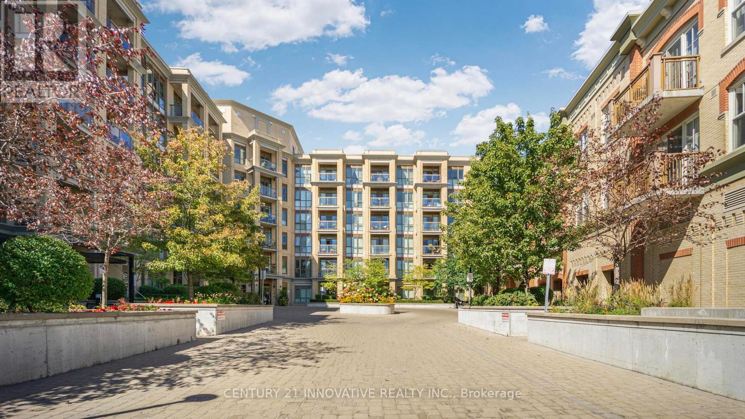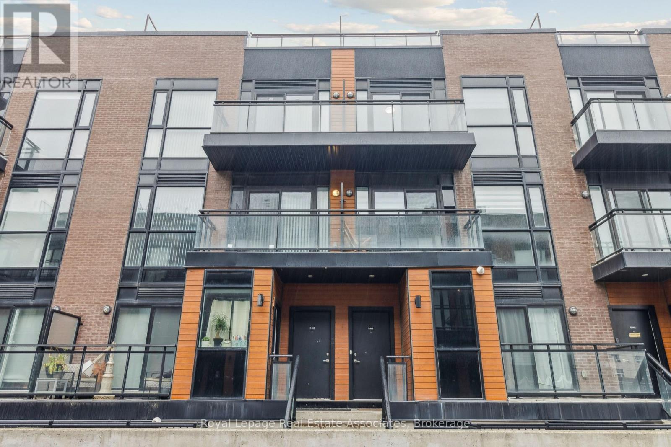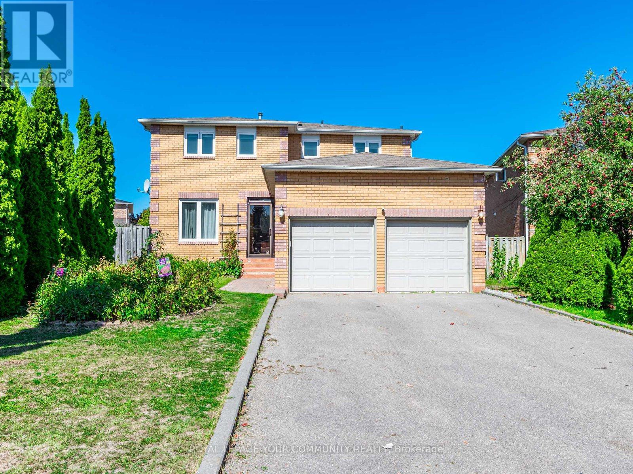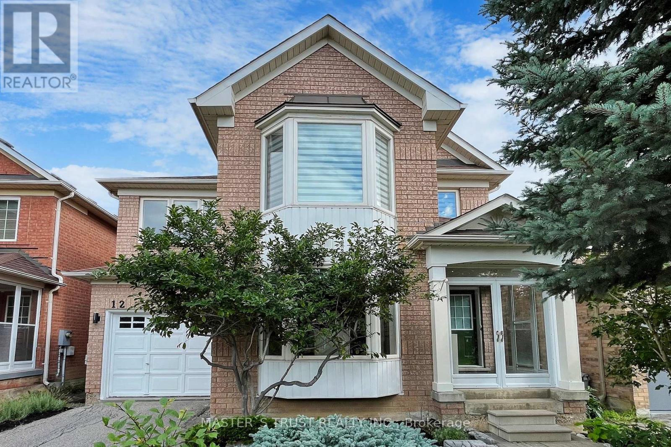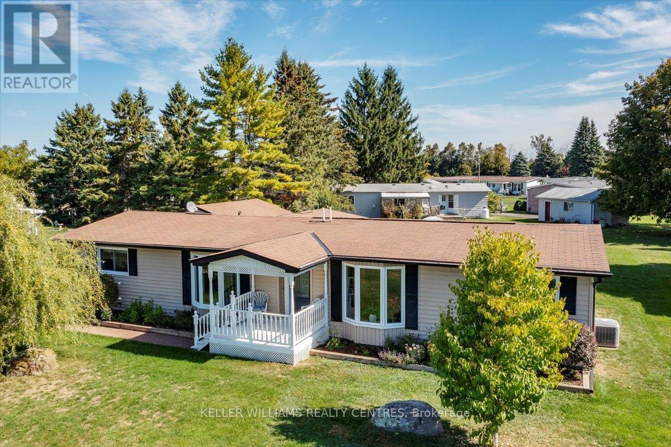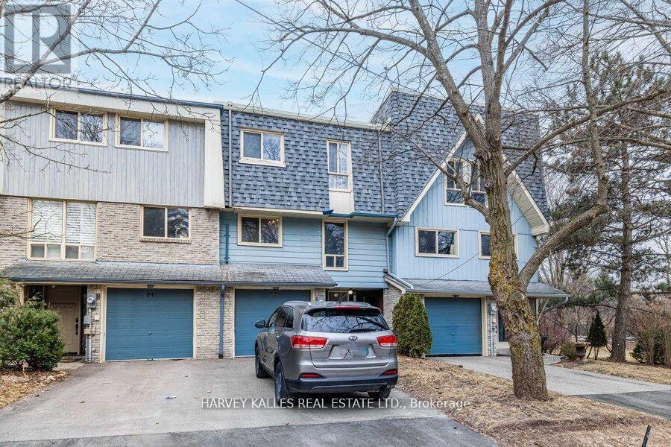Team Finora | Dan Kate and Jodie Finora | Niagara's Top Realtors | ReMax Niagara Realty Ltd.
Listings
91 Rachelle Court
Vaughan, Ontario
Set On A Quiet Private Court And Surrounded By 1.16 Acres Backing Onto Conservation, This Custom-Built Estate Offers 5 Bedrooms, 8 Bathrooms, And A Lifestyle Of Refined Luxury. The Grand Foyer Opens To A Formal Dining Room With Walk-In Glass Wine Display, Leading Into A Gourmet Chefs Kitchen With Wolf, Miele, And Sub-Zero Appliances, Quartz Countertops, Butlers Pantry With Pocket Doors, And A Walk-Out To The Four Seasons Room. Framed By Oversized Sliding Bi-Fold Doors, This Space Opens Fully To The Outdoors Or Encloses For Year-Round Comfort. A Wet Bar With Built-In Bosch Espresso Machine Connects The Kitchen And Living Room, Where A Striking Fireplace Wall Sets The Tone For Elegant Entertaining. Upstairs, Each Bedroom Features A Walk-In Closet, While The Primary Suite Showcases A Private Sitting Room With Fireplace, Skylight Walk-In Closet, And Spa-Like 6pc Ensuite. The Backyard Offers Unmatched Privacy And Endless Potential For A Pool, Garden, Or Entertaining Retreat, With A Breezeway To A 2-Car Garage With Lift And A Separate Workshop Garage. The Lower Level Extends The Living Space With Heated Floors, Open Recreation Areas, Kitchenette, Theatre Room, Guest Bedroom, And Bath. Every Level Is Seamlessly Connected By A 3-Storey Elevator, Blending Convenience With Sophistication And Blending Fine Craftsmanship, Modern Luxury, And Natural Beauty Into A Truly Unparalleled Estate Experience. (id:61215)
1502 - 7950 Bathurst Street
Vaughan, Ontario
Gorgeous, bright and spacious 2 bedroom, 2 washroom brand new condo in the prime location of Thornhill Beverly area. Amazing amenities like full size basketball court, party room, concierge, guest suites, rec room, gym etc. Close to hwy 400, 401, 407, malls and transit. (id:61215)
1063 Warby Trail
Newmarket, Ontario
Sought-After Copper Hills Community! Welcome to this well-maintained detached home nestled in one of Newmarket's most desirable and family-friendly neighborhoods. Featuring 9' smooth ceilings on the main floor and a functional open-concept layout, this home is both spacious and inviting. Hardwood floors and oak staircase. Modern kitchen with granite countertops, stainless steel appliances, and a breakfast area that walks out to a raised deck overlooking the fenced backyard. Bright family room with cozy gas fireplace. Primary bedroom with a 4-piece ensuite featuring a seamless glass shower. Walk-out basement with direct access to the backyard. Newly installed insulated garage door, and Work is underway on the backyard patio and the front flower bed. A few minutes' drive to Newmarket High School, Pickering College (private school), Shopping plazas, newly-opened Costco, and highway 404. (id:61215)
316 - 9017 Leslie Street
Richmond Hill, Ontario
Move-In Condition! Den Can Be Covered To A 2nd Bedroom Or Nursery Room. Free Membership To Sheraton Parkway Hotel Recreation Centre! Close To Times Square, Public Transit, Banks, Resaurants & Minutes To 404/407. 2021 New Flooring Laminate Throughout! (id:61215)
1307 - 2916 Highway 7
Vaughan, Ontario
*PARKING & LOCKER INCLUDED* Attention Executives And A++ Tenants! Welcome To #1307, A Beautifully Spaced Out Corner Unit Located At Highly Desirable Nord Condos. This Unit Has Been Upgraded From Top To Bottom And Painted Throughout! Floor To Ceiling Windows Boast Plenty Of Natural Light And Stunning Sunsets! Kitchen Features 2 Tone Soft Touch Cabinets & Stainless Steel Appliances. Living Room Feature Wall With Fireplace Perfect For Entertaining. Steps To Vmc Subway, Highways 400, 401, 407. Amenities Including Gym, Sauna, Indoor Pool, Billiards Room, Party Room And More! (id:61215)
6068 Bloomington Road
Whitchurch-Stouffville, Ontario
Stunning 4+ Acres land with your own private partion of pond Nestled within a community of multi-million-dollar residences**The long, tree-lined winding driveway leads you to a bright cozy custom built Walkout basement bungalow separate living, dining and family room that walks out to a huge deck with a view of the private waterview and peaceful nature. Attached double car garage with direct access to home,private septic System and Well. Recent Updates include the roofs in 2024,walkout basement with full sized windows facing a bright view with 2 bedrooms and 1 bathroom.Just few mins drive to Hwy 404, close to Bloomington GO Train Station, under 15 mins to Markham! Amazing location close to Golf Courses, Schools, Equestrian Facilities**Additional Oversize Dbl Garage/Workshop At Rear Of Property. Picturesque Pond Abuts Corner Of Property Excellent Value! (id:61215)
334 - 68 Main Street
Markham, Ontario
Exceptional opportunity to live in the heart of markham village , one of the most historic communities, this spacious 2 bedroom unit has 2 full bathrooms , open concept living area , and lots of windows & natural light . Freshly painted. Gourmet kitchen area with stainless steel appliances Granite counters & breakfast bar . Hardwood floors throughout. Ensuite laundry. W/O to a spacious balcony . 1 underground parking . Rooftop Deck. Quick access to markham go. HWY 407. Public transit . Amenities - conciege , roof top patio oasis , exercise room, party room , visitors parking . Walking distance to restaurants, shops , services and many amenities. Virtual staging on listing. (id:61215)
D203 - 5289 Highway 7
Vaughan, Ontario
Welcome to your new home in the heart of Woodbridge! Immaculate, move in ready and carpet free! This 2 bedroom, 3 bathroom, 3-level stacked townhome is perfect for first-time buyers and young professionals looking for a modern lifestyle in a prime location. Thoughtfully designed and exceptionally maintained, this home features an open-concept layout, contemporary finishes, with 2 balconies and a rare large private terrace - ideal for summer lounging, entertaining, or working from home al fresco. Premium upgrades include pot lights, granite kitchen counter tops, and a beautiful backsplash. Enjoy the convenience of nearby shops, cafes/bakeries, transit, and quick access to major highways. All the space and style you need, without the upkeep, just turn the key and start living. A definite must-see! (id:61215)
5 Mandel Crescent
Richmond Hill, Ontario
Stunning, Fully Renovated Large 4-Bedroom Detached Home Nestled On A Quiet Crescent In One Of Richmond Hills Most Prestigious Communities. This Home Features A Breathtaking Layout And Countless Modern Upgrades: Hardwood Floors Throughout, Maple Staircase With Metal Pickets, Newer Windows, Newer Fence, Pot Lights, Upgraded Entrance Door, And A Chef-Inspired Kitchen With A Large Island, High-End Appliances, And Built-In Speakers. The Bright, Spacious Family Room Overlooks The Beautiful Backyard Complete With A Gazebo Perfect For Entertaining. A Separate Entrance Leads To A Huge Basement With Incredible Potential To Create Two Self-Contained In-Law Suites, Each With Its Own Kitchen And Laundry. Located Within The Boundary Of Top-Rated Schools And Just Minutes From Parks, Shopping, Richmond Green Community Centre, And More, This Home Combines Luxury, Comfort, And Convenience. (id:61215)
12 Castlemore Avenue
Markham, Ontario
Cozy and Bright 4 Bedroom Detached Home Located In Prestigious Berczy Community. Efficient Layout. Finish Bsmt W/2 Bedrm+3Pc Bath. Hard Wood Floor Throughout Main. Open Concept Living/Dining. Family Rm Gas Fireplace. Granite Kitchen Counter Top W/Backsplash; Breakfast Rm W/O To Yard. Master Room W/I Closet +4Pc Ensuite. Move-in ready for the Top Ranking Castlemore PS & Pierre Elliott Trudeau HS. (id:61215)
41 Damsel Circle
Georgina, Ontario
Well-Appointed 3 Bedroom, 2 Bath Home in "Sutton By The Lake" Retirement Community with Lake Simcoe, Sibbald Point Provincial Park, Golf, and Churches at Your Doorstep. Spacious Devonshire Model with Dining & Sunroom Addition Provides Approximately 1800 Sq. Ft. of Well-Thought Living Space. Open, Bright Layout with Separate Family Room, Primary Bedroom with 3-Piece Ensuite and Walk-In Closet. Cozy Sunroom with Walk-Out to Patio & Perennial Gardens. Detached Single-Car Garage. Easy Walk to Community Clubhouse with Inground Pool & Community Activities. Upgrades Since 2016 Include: Windows, Doors, Insulation in Crawlspace & Exterior Walls, Propane Furnace, A/C & All Appliances. Monthly Land Lease of $679 Includes Water, Snow Removal, and Amenities. (id:61215)
82 Poplar Crescent
Aurora, Ontario
Bright & Spacious Townhouse Backing Onto Parkland! Welcome to a home that blends comfort, space, and nature. Originally a 4-bedroom, this thoughtfully reconfigured townhouse now offers3 expansive bedrooms, each designed with relaxation in mind. Step into the sun-filled living room, where large windows frame calming views of a lush green park and your own private backyard - the perfect backdrop for family moments and quiet evenings. The inviting eat-in kitchen flows seamlessly into the dining area, overlooking the grand living room and creating an open, connected space for entertaining. The lower level offers even more flexibility - whether as a cozy recreation room, home office, or 4th bedroom - with direct walk-out access to a private, fenced yard surrounded by mature trees. Imagine summer barbecues, morning coffee, or kids playing freely in this serene outdoor retreat. As part of a welcoming community, you'll also enjoy access to a seasonal outdoor pool. And with schools, shopping, transit, and everyday conveniences just minutes away, this home delivers the perfect balance of peaceful living and urban convenience. Discover a home where every detail is designed to make life easier, warmer, and more enjoyable. (id:61215)

