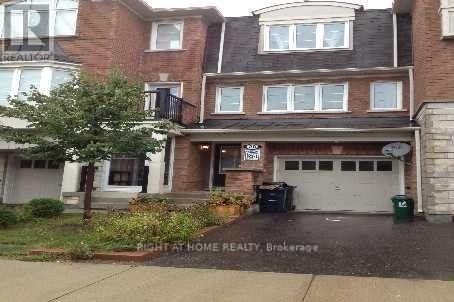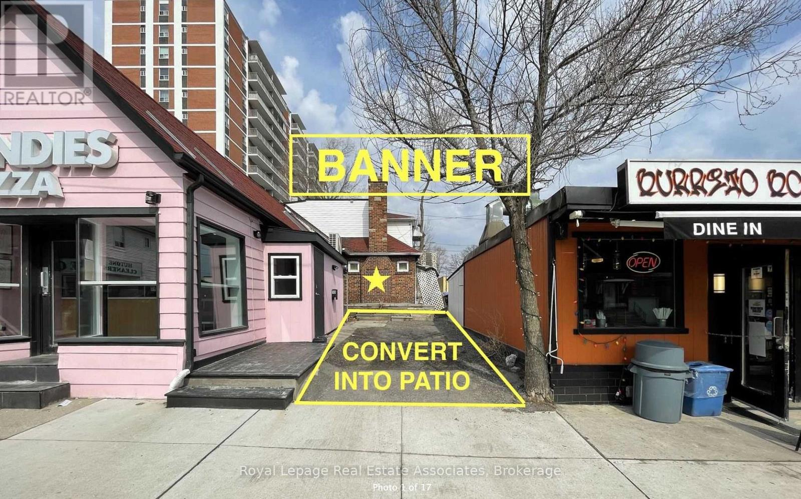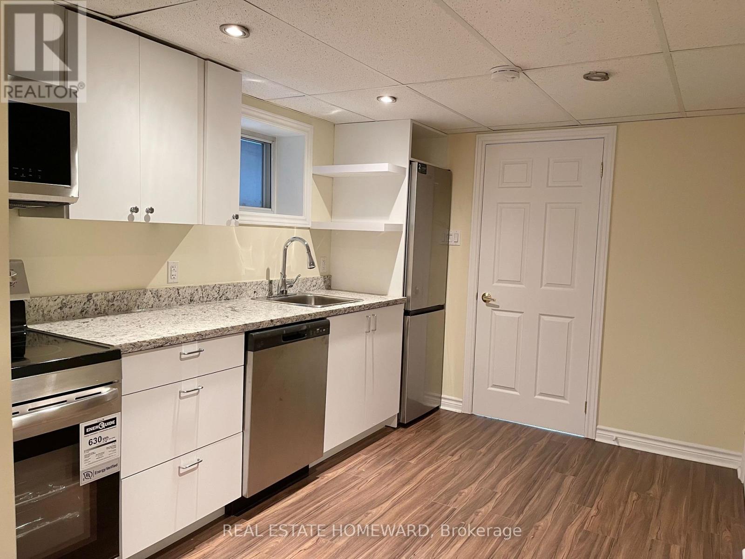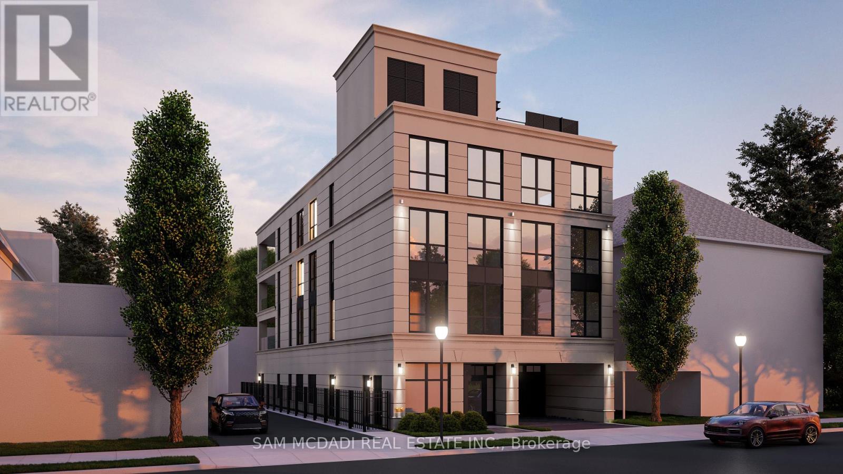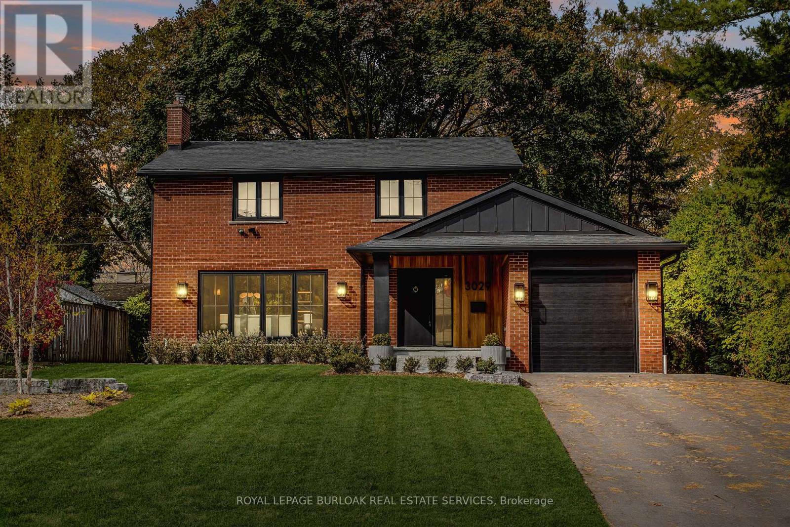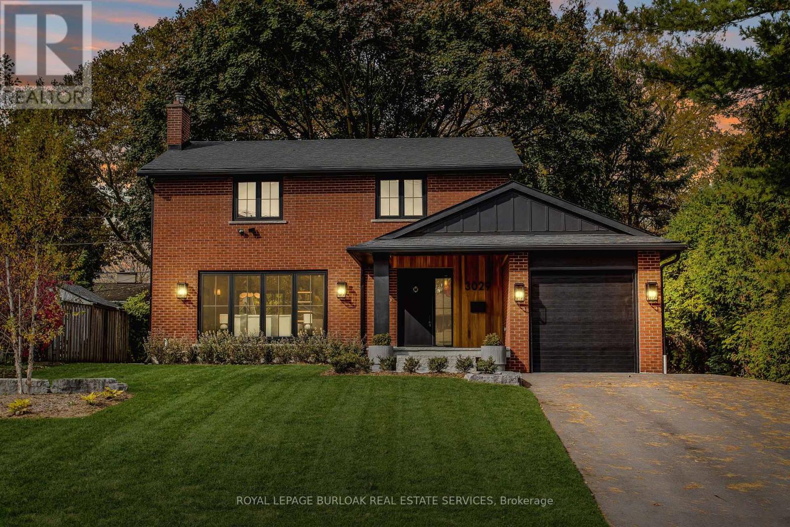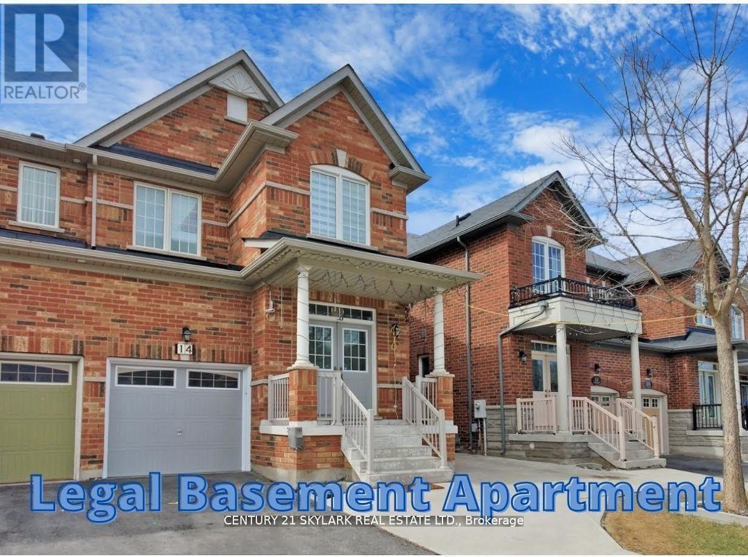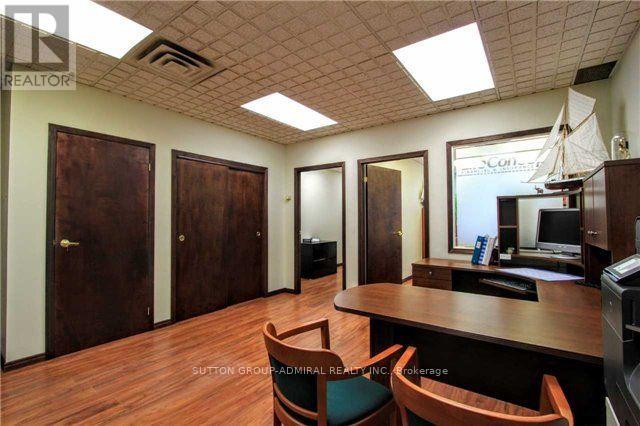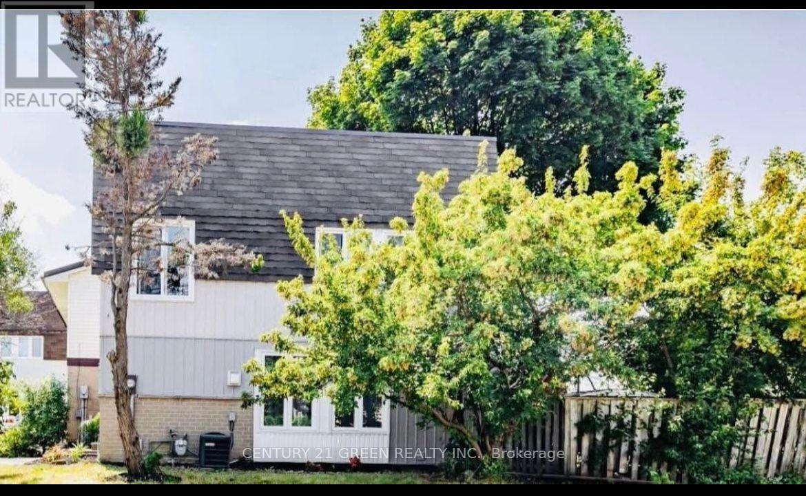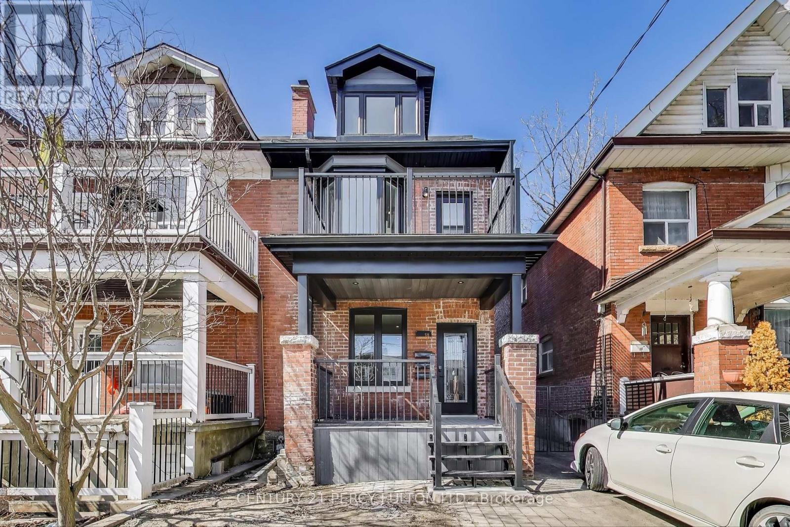Team Finora | Dan Kate and Jodie Finora | Niagara's Top Realtors | ReMax Niagara Realty Ltd.
Listings
2266 Holt Rd & 2145 Hwy 2
Clarington, Ontario
2 Address to be sold together 2145 Hwy 2 and 2266 Holt Rd . Exceptional investment opportunity! Two adjoining parcels situated at the signalized intersection of Holt Rd and Hwy 2, offering prime exposure and endless future development potential. Boasting frontage on Holt Rd, just north of the Hwy 401/Holt Rd interchange, this location provides outstanding accessibility and visibility for a variety of commercial uses - including potential service station, drive-thru, or mixed-use development .Strategically positioned along a high-traffic corridor minutes from Hwy 418/407 link and only 1.4 km from Bowmanville's built boundary, this site is ideal for forward-thinking investors and developers looking to capitalize on Clarington's rapid growth. Tremendous opportunity to secure a future commercial or redevelopment site in a high-growth area with strong transportation connections and expanding residential density nearby (id:61215)
20 Ferguson Street
Toronto, Ontario
Gorgeous, Open-Concept And Immaculate Townhouse Located On A Highly Sought After Area. 5 Minute Walk To Warden Subway. Walk-Out To Backyard. Beautiful Dark Hardwood Floors And Matching Oak Staircase. Granite Kitchen Counter Top, Stainless Steel Appliances, Dishwasher. Master Bedroom With 4 Piece Ensuite. Appx. 12-14 Years Old. General Brock Public School (Gr Jk - 8), Satec @ W. A. Porter Collegiate Institute (Gr 9 - 12), Shopping Centres, Hwy And The Beaches. (id:61215)
11 Stavebank Road N
Mississauga, Ontario
11 Stavebank Rd N is a hotspot for SUMMER POP-UP, nestled in the vibrant Port Credit area, where foot traffic is booming, and the opportunities are endless. This unique retail lease offers 6 months of free rent to get you started and is located in a fully gutted, ready-to-renovate building. With access to the entire space, including the basement and second floor. This is an ideal opportunity to create something special and tailored to your vision. The standout feature of this location is the existing driveway that can be converted into a spacious cobblestone patio (subject to approval), perfect for outdoor seating, dining, or interactive customer experiences. Picture a cozy, welcoming outdoor space adorned with string lights, and your business logo front and center on Stavebank Road. Take advantage of the subleasing option to offset your rental costs and create a collaborative business environment in this high-demand area. Whether you're looking to build a pop-up retail shop, cafe, or other innovative concept, this space provides the flexibility you need. (id:61215)
Basement - 169 Carlaw Avenue
Toronto, Ontario
Live in vibrant Leslieville in this stylishly updated 1-bedroom basement unit, perfect for professionals or couples looking for comfort and convenience. Features: Open Concept, Living/Dining Room- Plenty of space to relax or entertain. Newly Renovated Kitchen & Bathroom- Featuring brand-new stainless steel appliances, including a dishwasher, Walk-in Pantry- Extra for storage. In-Suite Laundry with sink. Private Entrance. Prime Location: Transit-Friendly- Steps to Streetcars 501 & 503, and the 72B Pape bus. Easy Access to the Martin Goodman Trail- Ideal for biking, running, and waterfront strolls. Shops Nearby- Loblaws, Fresh Co, Farm Boy, Walmart, Canadian Tire & more. Enjoy local parks, cafés, restaurants and boutique shops just minutes away. (id:61215)
138 Dunn Street
Oakville, Ontario
Welcome to 138 Dunn St, an exclusive parcel of land offering the opportunity to build a luxury boutique condominium nestled in the heart of Downtown Oakville, where modern elegance meets historic charm. Intimate design plans available by Hicks Design Studios, which propose an intimate building featuring 3 expansive units with an impressive 3,214 sq ft interior complimented by a private 421 sq ft balcony. With only 1 unit per floor, residents enjoy the ultimate in privacy, sophistication, and seamless indoor-outdoor living. An amazing opportunity for investors looking for their next luxury build. Additionally, Downtown Oakville offers an unparalleled lifestyle, with residents leisurely tracking strolls to the Oakville Marina where you can dock your boat and enjoy lakeside views from one of the many waterfront parks. Explore Oakville's lakeshore parks, ideal for morning jogs or sunset walks, or spend your day shopping at the charming boutiques and high-end shops that line the downtown streets. Dining options abound, with an array of gourmet restaurants, trendy cafes, and fine dining establishments just steps away. With the perfect blend of proposed luxury living and convenience, this lot provides an extraordinary opportunity for future residents to experience the best of Oakville's sophisticated lifestyle. **Seller is amenable to a VTB** (id:61215)
3029 Eva Drive
Burlington, Ontario
Modern luxury and family-friendly living in this fully renovated home in Dynes. Nestled on a mature, pool-sized lot with mature trees, this home is mins from schools, parks, dining, transit, hwys & lakefront. Spanning 2,177SF of total finished living space, this open-concept layout features exquisite details at every turn. From the stunning curb appeal with refinished exterior, fibreglass entry door & cedar-roofed covered porch, to the engineered white oak floors and abundant LED pot lights, this home has it all. The custom kitchen is a dream with slim-shaker cabinets, quartz counters & matching slab backsplash, gold fixtures, pantry, appliance garage &spacious island with breakfast bar. Seamless flow from kitchen to dining area with black frame sliders opening to a private yard with stone patio-ideal for entertaining. The inviting living room features a striking gas fireplace with modern surround & mantle. Plus an oversized window for natural light. Upstairs, retreat to a luxurious primary suite with WI closet & spa-like ensuite with freestanding tub& Riobel tub filler, large glass shower & double vanity. 2 additional bedrooms and a full bath complete this level. The finished lower level incl a cozy family room, office, massive laundry room with custom storage cabinetry & quartz counters. Extras: EV charger rough-in, gas BBQ connection, new Ridley windows, updated HVAC, sump pump, new electrical & much more! See supplement. All work done with permits. Move in ready! (id:61215)
3029 Eva Drive
Burlington, Ontario
Modern luxury and family-friendly living in this fully renovated home in Dynes. Nestled on a mature, pool-sized lot with mature trees, this home is mins from schools, parks, dining, transit, hwys & lakefront. Spanning 2,177SF of total finished living space, this open-concept layout features exquisite details at every turn. From the stunning curb appeal with refinished exterior, fiberglass entry door & cedar-roofed covered porch, to the engineered white oak floors and abundant LED pot lights, this home has it all. The custom kitchen is a dream with slim-shaker cabinets, quartz counters & matching slab backsplash, gold fixtures, pantry, appliance garage &spacious island with breakfast bar. Seamless flow from kitchen to dining area with black frame sliders opening to a private yard with stone patio-ideal for entertaining. The inviting living room features a striking gas fireplace with modern surround & mantle. Plus an oversized window for natural light. Upstairs, retreat to a luxurious primary suite with WI closet & spa-like ensuite with freestanding tub& Riobel tub filler, large glass shower & double vanity. 2 additional bedrooms and a full bath complete this level. The finished lower level incl a cozy family room, office, massive laundry room with custom storage cabinetry & quartz counters. Extras: EV charger rough-in, gas BBQ connection, new Ridley windows, updated HVAC, sump pump, new electrical & much more! See supplement. All work done with permits. Move in ready! (id:61215)
62 Pinewood Trail
Mississauga, Ontario
Client RemarksAttention Builders, Investors and Home Renovators! Do Not Miss This Great Opportunity to Buy One of a Kind, HUGE and SEVERABLE PREMIUM LOT! This Property Offers a Spectacular Almost 1 Acre (100 x 360Ft) Prime Ravine Lot, With South-Western Exposure, Giving an Opportunity to build a Single Estate Residence or Severe the Lot into Two Lots and Build Two Luxury Homes! Located in the Centre Of Prestigious Family Oriented Neighborhood of Mineola. The Perfect Neighbourhood to Build Your Dream Home with Beautiful Muskoka-Like Landscaped Back Yard with Mature Trees. Existing Residence is a Charming Tudor-Revival Home With Stunning Lead Windows & Oak Hardwood Floors Throughout. Original Wood Trim On Main Level, Large Family Room With Gas Fireplace, Main Floor Primary Bedroom, All Cedar 2 Bedroom Loft. Full, Finished Basement With Walk Out to Private Backyard Oasis, Includes Large Recreation Room, Office and 4piece Bathroom. Great Opportunity to Renovate into Your Own Outstanding Home. Just Minutes To Port Credit Village, Lake Ontario, Top Rated Schools, Parks, Go Train, QEW. Short Commute To Trillium Hospital, Square One, Downtown Toronto and Pearson Airport. (id:61215)
14 Mission Ridge Trail
Brampton, Ontario
**3 Bedroom Semi-Detached Home with 1 Bedroom Legal Basement Apartment**1673 Square Feet as Per MPAC**Double Door Entry**Close to Highway 427, Easy Access to Vaughan and Toronto**Walking Distance to Middle School, Public High School and Catholic High School**Walking Distance to Buses and The Gore Meadow Recreation Centre**Recreation Room Located in Basement which is Accessible for the Owner**Separate Laundry for Both Owner and Basement Tenants**Basement can Generate Approximately $1450 Per Month** (id:61215)
413 - 1280 Finch Avenue W
Toronto, Ontario
Great location! Steps From The Subway Finch West Station, And Close To Major Highways. This Beautiful Professional Office Space Is Designated For Many Uses And Offers A Rare Opportunity To Own Office Space On The TTC Subway Line. The Office Is Turn Key, Includes Large Reception And Admin Area, 2 Office Rooms, Plenty Of Storage And huge Windows Facing East. All Utilities Included In Monthly Condo Fees. (id:61215)
1 Greenarrow Court
Brampton, Ontario
Attention First-Time Home Buyers and Investors! Discover this beautifully updated detached home on a premium corner lot in one of Brampton's most sought-after family neighborhoods. Featuring 3 spacious bedrooms and 2 renovated bathrooms, this sun-filled gem offers open-concept living with hardwood floors, a modern kitchen with granite countertops, breakfast bar, and stainless steel appliances. A separate side entrance leads to a renovated in-law suite with its own kitchen-perfect for extended family or rental income. The finished basement with an extra bedroom and private entrance adds flexibility. Enjoy a landscaped backyard with mature trees and a built-in deck ideal for entertaining. Located minutes from top-rated schools, parks, hospital, and shopping. Recent upgrades include new windows, lighting, and more. This turn-key home is perfect for families or investors. Book your private showing today! (id:61215)
3 - 18 Springhurst Avenue
Toronto, Ontario
This stunning brand-new basement unit never lived in and meticulously designed for modern comfort! Located in a vibrant, sought-after neighbourhood, this home offers unbeatable convenience with public transit right at your doorstep. Featuring two spacious bedrooms with generous closets and bright above-grade windows, this unit feels anything but subterranean. Soaring high ceilings and sleek pot lights throughout create an airy, inviting atmosphere, while the beautiful kitchen with premium finishes makes cooking a joy. Enjoy the ultimate convenience of ensuite laundry, adding effortless functionality to your daily routine. Every detail has been carefully crafted to offer a fresh, upscale living experience be the first to call this exceptional space home! (id:61215)


