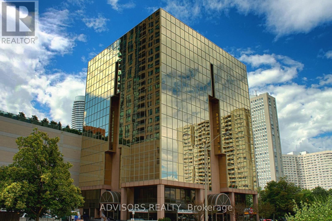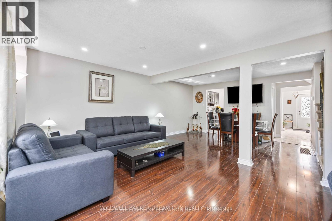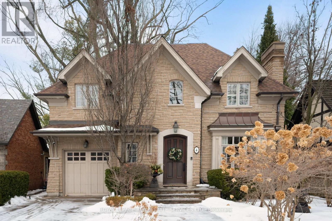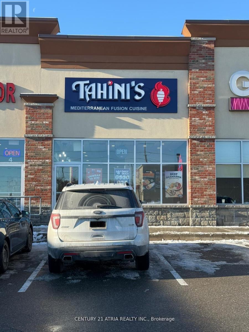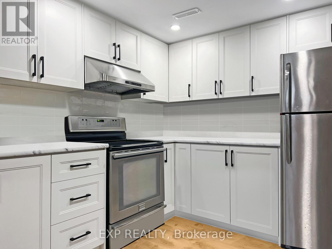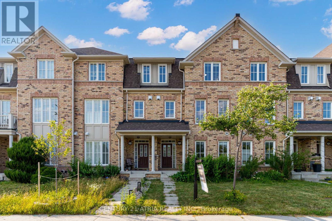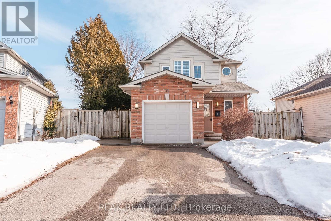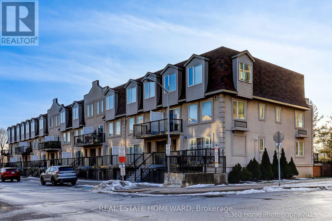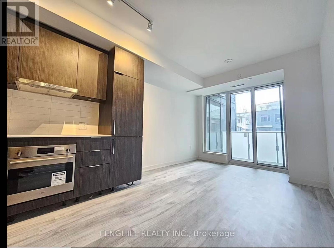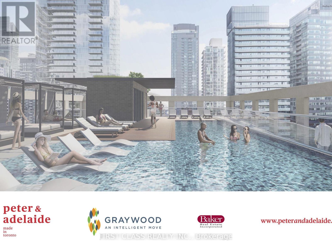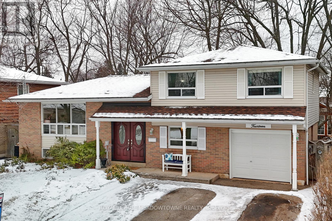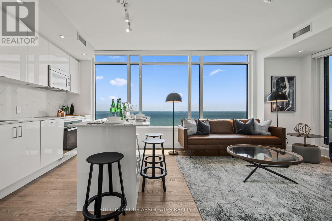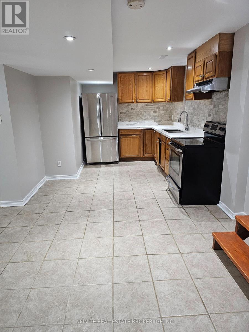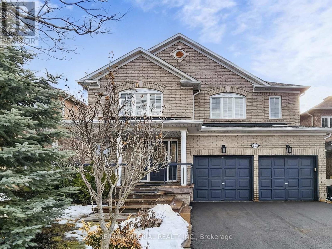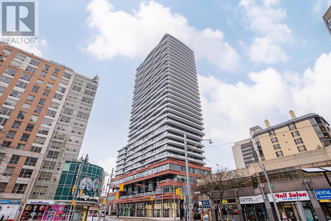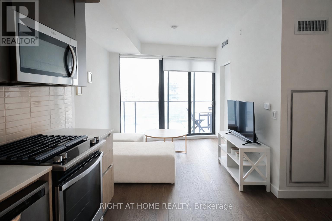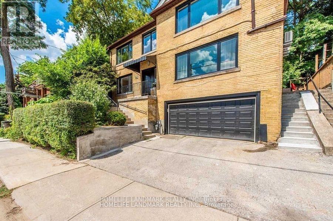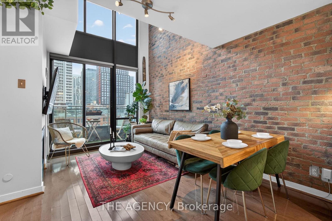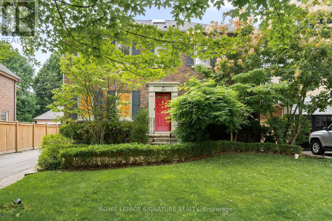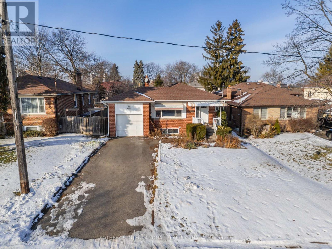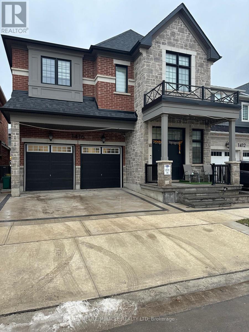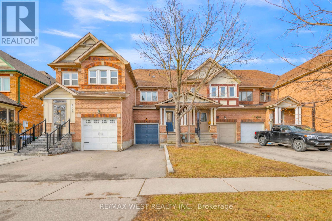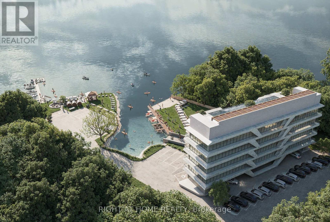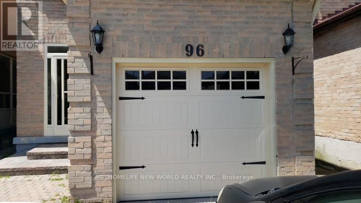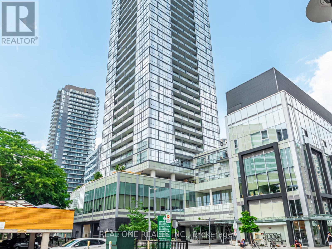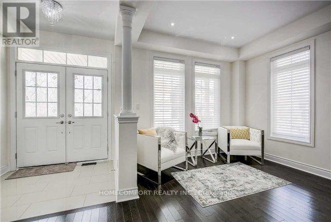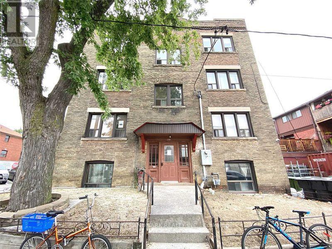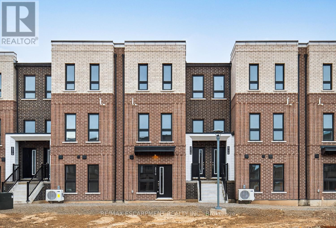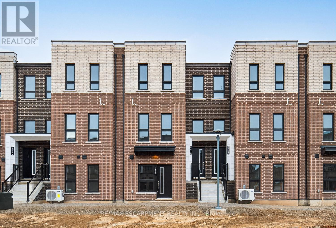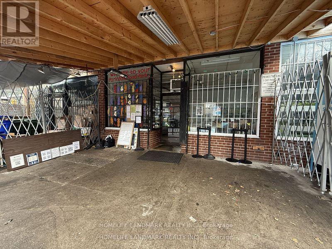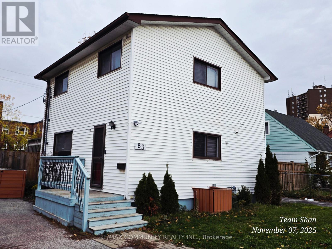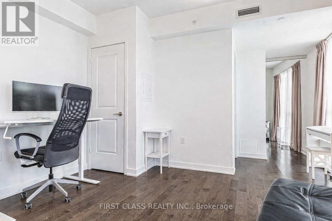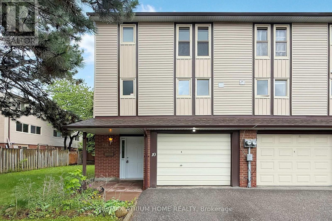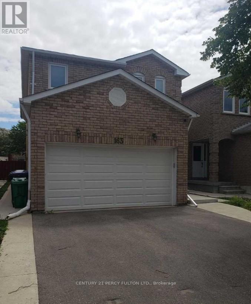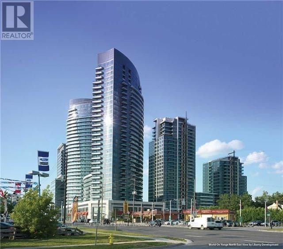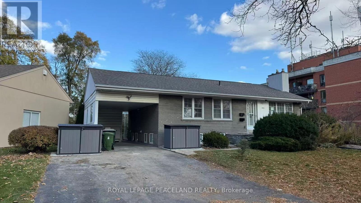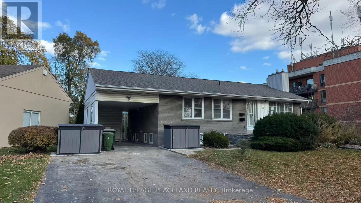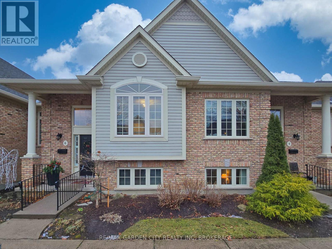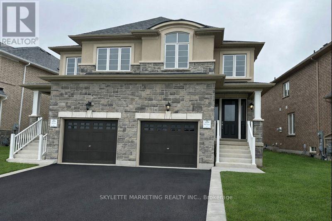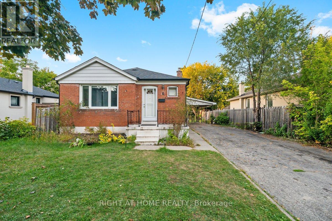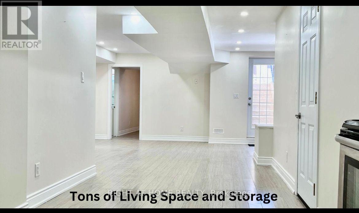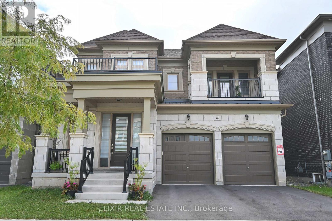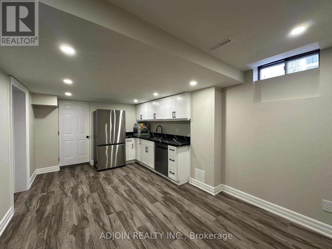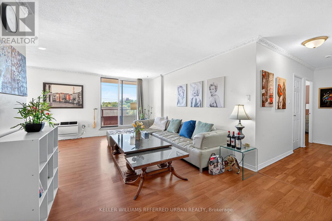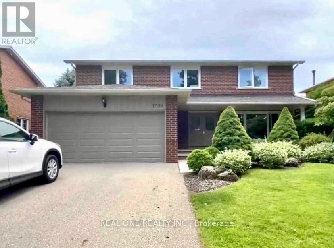Team Finora | Dan Kate and Jodie Finora | Niagara's Top Realtors | ReMax Niagara Realty Ltd.
Listings
411a - 3660 Hurontario Street
Mississauga, Ontario
A single office space in a well-maintained, professionally owned, and managed 10-storey office building situated in the vibrant Mississauga City Centre area. The location offers convenient access to Square One Shopping Centre as well as Highways 403 and QEW. Proximity to the city center offers a considerable SEO advantage when users search for "x in Mississauga" on Google. Additionally, both underground and street-level parking options are available for your convenience. **EXTRAS** Bell Gigabit Fibe Internet Available for Only $25/Month (id:61215)
Upper - 3073 Ireson Court
Mississauga, Ontario
4 Bedroom Home available for lease in High demand area of Malton , Mississauga ,Close all amenties ,close to Highway 427 , Person Airport . Also, It Is Few Mins From Malton Go Station, Humber College, Etobicoke General Hospital, walking distance to Malton Gurdwara And Khalsa School.Tenant To Pay 70% Of the Utilities (id:61215)
4 Reigate Road
Toronto, Ontario
Welcome to this stunning 2-storey residence in the heart of Humber Valley Village, perfectly positioned on a quiet, family friendly street and offering ultimate privacy with its treed lot. Completely move in ready, this home combines thoughtful design, quality craftsmanship, and modern upgrades throughout. Step inside and be wowed by the open concept main floor (renovated in 2017), featuring a seamless flow between the living, dining, and kitchen areas - ideal for both everyday living and entertaining. The chef's kitchen impresses with high end JennAir appliances, Quartz counters, a large centre island with a custom walnut dining extension, and walk-in pantry. The living room boasts a gas fireplace, while the cozy family room at the rear overlooks the serene backyard and features a wood-burning fireplace. Plus mudroom with garage access, main floor laundry, and powder room complete this level. Upstairs, you'll find 5 spacious bedrooms, including a peaceful primary suite with a walk-out balcony surrounded by treetops, a walk-in closet, and a luxurious 5pc ensuite. Bedroom 2 features its own 4pc ensuite, while bedrooms 3 & 4 share a semi-ensuite bath - plus a versatile 5th bedroom perfect for a home office or lounge. The renovated lower level offers even more living space, with a bright rec/games room, gas fireplace with built-ins, wine cellar, gym, an additional bedroom with a 3pc semi-ensuite and steam shower, and generous storage rooms. Outside, enjoy a private backyard oasis complete with multiple lounging areas, a hot tub, and a storage shed. Major updates include a new roof (2023) and furnace/AC (2022) + emergency generator - all you need to do is move in and enjoy! Located in the coveted Humber Valley Village community, close to top-rated schools, parks, shopping, highways, and downtown Toronto - this home truly has it all! (id:61215)
41 Rainbrook Close
Brampton, Ontario
Welcome to this show-stopping 2022-built executive home featuring 4+3 bedrooms, 5 bathrooms, and an exceptional 190-ft deep ravine lot-a rare find and one of the largest in the community. Boasting 2,884 sq ft above grade, plus a legal walk-out basement apartment, this home delivers space, style, and future income potential. Enjoy 9' main-floor ceilings, 9' ceilings on the second level, and 9' ceilings in the walk-out basement. A grand double-door entry leads to elegant main-floor finishes with hardwood and porcelain tile, and an airy open-concept design flooded with natural light. The custom chef's kitchen showcases stainless steel appliances, granite counters, glossy grey cabinetry, and an oversized island for gatherings. Unwind in the family room with a sleek gas fireplace and serene ravine views. Upstairs offers 4 large bedrooms and 3 full bathrooms, including a stunning primary suite with walk-in closet and a beautifully upgraded ensuite. Legal walk-out basement apartment with large windows-perfect for in-laws or rental income. Close to Schools, Plazas, Doctors office, Trails, Transit and Highways. (id:61215)
5 - 9960 Dufferin Street
Vaughan, Ontario
A rare opportunity to own this turn-key Tahini's Mediterranean fusion restaurant. Situated in a busy plaza anchored by Highland Farms, LCBO, Shoppers Drug Mart, CIBC & Scotiabank branches, and The Store, drawing consistent customer traffic. Surrounded by residential neighbourhoods, schools, major attractions, and complementary businesses, the location benefits from strong visibility, walkability, and continuous demand. The business boasts strong weekly sales and solid annual revenue, supported by a loyal customer base and the steady foot traffic generated by major anchor tenants. Known for its fresh, flavourful menu and excellent consumer feedback, this location also benefits from high-margin take out orders, catering, and platter orders for office events, birthdays, family gatherings, and community functions. The restaurant is maintained to a clean, professional standard, fully equipped, and operating efficiently under established franchise systems. This opportunity is ideal for a family or owner-operator seeking a stable, well-performing franchise with immediate income potential. With its prime anchored location, reliable sales performance, and complete turn-key setup, this business offers a highly attractive pathway into successful franchise ownership. (id:61215)
Bsmt - 113 Parkway Avenue
Markham, Ontario
Welcome to your new home! This basement apartment in a detached residence is nestled in a mature, family-friendly, and secure Markham neighborhood. Freshly renovated to meet your needs, the space boasts stylish vinyl flooring throughout and large, bright windows, ensuring a cheerful and inviting atmosphere. The modernized kitchen comes equipped with stainless steel appliances, and a full private bathroom adds to your comfort. Enjoy the convenience of your own laundry facilities and a private walkout to the main driveway. The location is unbeatable, with easy access to Highway 7 and 407, close proximity to Stouffville Hospital, Markville Mall, and a plethora of other amenities. Don't miss out on the chance to make this cozy space your own! (id:61215)
2918 Elgin Mills Road E
Markham, Ontario
Move right into this lovingly maintained double garage freehold townhome in Victoria Square. From the modern kitchen with stainless steel appliances to your private rooftop deck - perfect for summer barbecues, this original-owner home is designed for easy living. Three comfortable bedrooms include a primary suite with walk-in closet, and aground floor in-law suite with full bathroom to keep things civil. The ultimate 26 foot deep double garage makes storage of all your cars and toys a breeze. You'll love the location - stroll to neighborhood parks and top-rated schools, with quick access to Highway 404 for effortless commuting. This is carefree, convenient living at its best in one of Markham's most sought-after communities. Your new chapter starts here. (id:61215)
42 Roman Crescent
London East, Ontario
Welcome to this beautiful Top-to-Bottom finished detached home on a 0.23 Acre lot projected for a modern living where great design meets everyday convenience. Be prepared for a pleasant viewing experience of this gorgeous home featuring a tasteful & pleasant décor, an Open concept, a great overall layout designed for total functionality with plenty of desirable features will give you an instant vibe of welcoming feel. Stylish carpet-free Main floor showcasing a great size living room as the main focal point to gather around and spend time with your loved ones, a well-appointed Kitchen with loads of cupboards, a spacious formal Dining and a 2-piece bath. Second floor boasts 3 great size bedrooms, master with vaulted ceiling and his and hers closet plus a large full bath offering expansion capability. The lower level has been professionally finished with a large Recreation room and 3-piece bathroom with real & easy potential of adding a 4th Bedroom, and an abundance of storage. Great curb-appeal & cozy home great for family living and entertaining. Large windows fill the home with natural light, creating a warm and welcoming atmosphere. Premium large pie shaped Pool-size lot backing onto greenspace. In the backyard, you'll find your expansive deck, perfect for relaxing, summer barbecues & outdoor gatherings, all within a fully fenced backyard with a playground & shed offering privacy and space. Add the 3 parking spots + additional parking capacity if needed. Situated in a desirable location with easy 401 highway access being a commuter's dream, close to schools, shopping and public transit, this home combines style, comfort, and convenience. With immediate possession available, you can move in and start enjoying your new home right away. Don't miss your chance to own a truly Turn-key home ! (id:61215)
1036 - 55 George Appleton Way
Toronto, Ontario
''JUST LISTED''. Welcome to this bright, pristine and stylish open-concept 2-bedroom + Den stacked townhouse, offering convenient one-level living with your own front masonry patio & private rear masonry terrace - the perfect spots for morning coffee or evening relaxation. Upgraded features of note within this unit include recently installed superior quality scraped styled strip flooring and professionally finished decor. This home has been wonderfully maintained, oozes much pride of ownership throughout and includes a large den, an underground parking space and a secure storage locker! Nestled in a highly sought-after family friendly location, you'll love being just minutes from all major amenities including schools, shopping, restaurants, transit, parks, recreational facilities, Yorkdale Mall, Highway #401 as well as the ultra-modern Humber River Regional Hospital. This unit is ideal for first-time buyers, downsizers, or professionals looking for a low-maintenance home with great living utility in the heart of it all. Comprising 903 square feet (as per MPAC), this home offers more space than most two-bedroom condo apartment units, at a fraction of the price. (id:61215)
517 - 8 Olympic Garden Drive
Toronto, Ontario
Prime location in North York at Yonge/Cummer. The brand new 1 BR + Den unit is in the most in-demand location in the heart of North York. Laminate flooring. Open-concept kitchen, living and dining room. Features include a luxury kitchen with quartz countertops, built-in appliances, soft-close cabinetry. Amenities include a gym, party room, visitor parking, 24/7 concierge, business center, wellness area, fitness center, landscaped courtyard garden, yoga studio, outdoor yoga deck, weight training and cardio equipment, saunas, movie theatre and games room, outdoor lounge and BBQ areas, indoor party rooms, and guest suites. Just 3 minutes to TTC Finch Subway Station and GO Bus, and steps to schools, parks, restaurants, and shopping centers. Maintenance fee covers free internet. New wall painting. (id:61215)
2815 - 108 Peter Street
Toronto, Ontario
New premium 1+1 condo unit in Toronto Entertainment District neighborhood. Spacious 575+39 sqft, den can be used as home office or a second bedroom. 100/100 walk score and transit score, extremely convenient with shops, restaurants, groceries, clubs and theatres. Steps to TTC, waterfront, Rogers Center, Conventional Center, CN tower. All window blinds and light fixtures are installed by owner. (id:61215)
14 Moore Park Crescent
Halton Hills, Ontario
Looking for that special home your family can grow into? Well stop 'surfing the web' and have a closer look at what this has to offer! Same owners for almost 35yrs - time to pass the baton to the next! Beautiful double door entry with phantom screen leads you into the generously sized foyer w/double closet. Plenty of room in the bright family room on this level with separate access to year yard + bonus room (partial garage conversion). Main floor offers freshly painted L-shaped living room/dining room w/original hardwood flooring - great space for entertaining! The eat-in kitchen features a practical layout with plenty of cupboard/counter space + custom built shelving. Convenient sliders to rear deck. Upper level offers 3 good sized bedrooms all with original hardwood flooring, primary with double closet and double windows. The updated 4 piece bath is shared on this floor. Finished basement (for overflow guests and/or kids zone) features a 3 piece bath (2025), laminate flooring in the large L-shaped room with above grade windows. This level also features the laundry room along with an abundance of storage beneath the foyer. So much more to offer in the rear yard....a stunning, peaceful retreat in the summer months - 14ft x 28ft in-ground pool, gardens, ponds, 'man cave' and 'cute as a button' potting/"she" shed too! (if you're into raising chickens there's a coop too!) Walk to schools, daycare, shopping restaurants and everything else Downtown Georgetown has to offer!! Great pricing for this fabulous home! Let's make it yours today! (id:61215)
3709 E - 1926 Lake Shore Boulevard W
Toronto, Ontario
Imagine a breathtaking view of Lake Ontario's horizon, with Humber Bay beach, park, and trails just across the street. Living in luxurious comfort while also away from it all. This is what The Mirabella on Lake Shore offers - a newly completed, high-quality condo development, registered in 2022.This 2-bedroom plus den unit, was the upgraded model suit with large mirrors throughout.From the wood flooring and stone tile to the Miele appliances, blackout blinds, everything is new. Both parking and locker are also included. The well-designed layout has an open kitchen with large island, a corner den that can be enclosed, and a private primary bedroom with walk-in closet and double-sink ensuite. The second bedroom has a lake view, its own 4 piece bath, and a walk-out to a generous corner terrace that offers panoramic views of the lakeshore skyline. The building itself offers an abundance of amenities. There are two large community terraces with gardens, lounge-style seating, BBQs, outdoor dining areas, and spectacular views of both Lake Ontario and High Park. There's an indoor pool with lake view, saunas, a fully-furnished party room with a catering kitchen, a fitness centre overlooking High Park, a library, yoga studio, business centre, children's play area, two guest suites, and 24-hour concierge service. There's even a convenient dog wash station at ground level. Enjoy the above-grade parking with windows, ample visitor parking (including spots with EV charging stations), and car-share program.With instant access to the Gardiner and QEW, the airport is just 15 minutes away. Locally, Bloor West Village, High Park, Swansea, and Roncesvalles are vibrant neighbourhoods close at hand. (id:61215)
345 Queen Mary Drive
Brampton, Ontario
Immaculate 2 bedroom legal basement apartment and quiet residential area. almost 1,000 ft of living space with separate side entrance. Spacious living room / dining room, Kitchen equipped with a large french door, fridge and stove (stainless steel). Windows in both bedrooms and kitchen. Own laundry room with stacked washer and dryer. Includes one parking on the driveway. (id:61215)
117 Montebello Avenue
Vaughan, Ontario
Open House: Jan 17 & 18 | 2:00-4:00 PM. Stunning sun-filled detached 3+1 bedroom, 4-bath home situated on a premium 43 x 89 ft south-facing lot with no sidewalk. Major upgrades include roof (2018), A/C (2023), and HWT (2023). Beautifully renovated from top to bottom and move-in ready. Features new hardwood flooring thru-out, fresh paint, pot lights, new staircase w/iron pickets, updated bathroom vanities, and a brand-new kitchen with new fridge, stove, and dishwasher. Dramatic two-storey family room w/fireplace. Finished basement offers a bedroom, 3-pc bath, rec room, utility room, cold room, and storage rooms, with potential separate entrance from the garage. Enjoy a beautiful backyard with interlock patio, perfect for entertaining. Conveniently located minutes to Hwy 427 and shopping. (id:61215)
Ph 11 - 280 Dundas Street W
Toronto, Ontario
Presenting this Brand New Never-Lived In Corner Penthouse Suite With Unobstructed west views of the city at Artistry Condos By Tribute. Perfect Downtown Location. Almost perfect Transit score and walk score of 99. This Premium 2 Bedroom (split bedroom design), 2 full bathrooms Suite Features A huge Balcony, White premium profile kitchen w Integrated Appliances, Upgraded Finishes And 9' Floor-To-Ceiling Windows Throughout. Both Spacious Bedrooms Have Large Windows And Large Closets, Tons of Natural light. Enjoy Panoramic west views North and South , Unobstructed west City Views From both bedrooms Located In The Heart Of Downtown Toronto, steps to OCAD, Hospital district, St. Patrick TTC Station, U of T, AGO, Eaton Centre. Dundas Streetcar at the building.. This is a perfect rental for 2 professionals working in core downtown. (id:61215)
3516 - 488 University Avenue
Toronto, Ontario
Direct Access To The Subway. Experience Luxury Living In The Heart Of Downtown Toronto In This Executive 3-bedroom Plus Den, 2-bathroom Condo With Valet Parking. 1,136 SQFT Indoor With 185 SQFT Balcony, Good Size Den 6"X8'7" can be Office or Studio. Located In An Iconic, Award-winning Landmark Building At University & Dundas, The Suite Offers Direct Access To St. Patrick Ttc Station For Unmatched Convenience. Featuring Soaring 9'8" Floor-to-ceiling Windows, A Private Balcony With Stunning Views, And Upscale Finishes Throughout, Including Wood Floors And High-end Upgrades. Ideal For Professionals Or Families Seeking Refined Urban Living. Steps To The University Of Toronto, Major Hospitals, The Financial District, And Surrounded By World-class Amenities-this Is City Living At Its Finest. All Amenities Within Walking Distance. Students And Newcomers Welcome! Unit Can Be furnished Or Unfurnished. (id:61215)
2108 - 2a Church Street
Toronto, Ontario
Welcome to 75 On The Esplanade - a bright and stylish 1+1 bedroom, 1-bath suite in the heart of downtown Toronto. This modern unit features a functional open-concept layout, floor-to-ceiling windows, and a sleek kitchen with built-in appliances. The versatile den is ideal for a home office or guest space, while the south-facing exposure and spacious balcony offer excellent natural light and outdoor enjoyment.Located steps from St. Lawrence Market, Union Station, the Financial District, waterfront, parks, and some of the city's best dining and entertainment. Residents enjoy premium building amenities including a fully equipped gym, outdoor pool, party room, and 24-hour concierge.With a near-perfect walk score and unbeatable downtown convenience, this is an exceptional opportunity for first-time buyers, young professionals, or investors. Unit is currently leased, making it a solid turnkey investment in a highly sought-after location. (id:61215)
840 Davenport Road
Toronto, Ontario
Client RemarksExperience modern living in this newly renovated walk-up basement rental located in the vibrant Wychwood neighborhood. This lower-level unit features a spacious one-bedroom plus a study area, ideal for a home office or additional storage. With a separate entrance, you can enjoy privacy and independence.The unit includes a large walk-in closet, providing ample storage for your belongings. The kitchen and washroom are for your exclusive use, equipped with newer kitchen appliances to meet all your culinary needs. Additionally, you will have your own newer washer and dryer for added convenience. Stay comfortable throughout the year with a brand-new heating and cooling system. Parking is available, and the location is unbeatable with TTC at your doorstep. You'll be just steps away from schools, George Brown College, Dupont/Christie Station, parks, restaurants, groceries, cafes, and shops. Don't miss the chance to make this beautiful, newly renovated unit your new home! Only rent for one people. (id:61215)
904 - 77 Lombard Street
Toronto, Ontario
An Exceptional 2-Storey Loft Residence centrally located in a boutique building - Absolute Lofts. This 1+1 Bedroom, 2 Bath Suite features a Gas Fireplace, a dramatic soaring Brick Feature Wall, approx. 16-foot ceilings, and an airy open-concept layout flooded with natural light. Thoughtfully upgraded throughout, including a newly renovated kitchen, upgraded bathrooms, built in storage, additional closet space, with modern finishes creating an authentic loft character interior. Just steps to transit, the iconic St. Lawrence Market, and the Distillery District, placing the very best of downtown Toronto at your doorstep. Building Amenities include : Gym, Visitor Parking and Guest suites, BBQ Terrace, and Party room. *Maintenance Fee includes all Utilities. (id:61215)
26 Buckingham Avenue
Toronto, Ontario
Experience unparalleled luxury in this stunning residence situated in the prime location of the coveted Lawrence Park South. This beautifulhome oers a tranquil retreat with a manicured garden, lush trees, and a charming gazebo. Located just a short walk from the highlyregarded TFS International School, it boasts easy access to Lawrence Park Ravine and Blythwood Ravine. Designed for culinary enthusiasts,the kitchen is equipped with premium appliances and provides the perfect setting for entertaining. The primary bedroom features a stunning5-piece ensuite and a generous walk-in closet. With 9-foot ceilings, the spacious basement enhances the home's open and luxuriousambiance. Ideal for families, the area is surrounded by top-rated schools, including John Ross Robertson and Lawrence Park CollegiateInstitute. Situated just minutes away from Yonge Street, shops , TTC and HW 401, this impeccable home is a true gem in the heart of LawrencePark South. Don't miss the opportunity to make this enchanting residence yours! (id:61215)
4 Riverlea Drive
Toronto, Ontario
Welcome to 4 Riverlea Dr, a solid red brick bungalow set on an impressive 50 x 132 ft lot, offering outstanding flexibility for end-users, investors, or those looking to build new. Surrounded by new builds and renovated homes, the property features 3 well-proportioned bedrooms, each offering comfortable space for family living, home office use, or guests, along with 2 bathrooms thoughtfully laid out for everyday functionality. The bright main level features a generous kitchen, and a walkout to the side deck, perfect for entertaining. The large finished basement with a separate entrance creates excellent potential for an income-generating suite, multi-generational living, or future expansion. A built in garage adds everyday convenience, providing secure parking and valuable storage. Located close to well regarded schools, the 401 highway, and Pearson International Airport, with the Weston UP Express station to the east, and Starbucks to the west, both a 10-minute walk away, making commuting and daily errands effortless.Whether you're looking to move in, invest, or redevelop, this deep lot and well-located bungalow present a rare opportunity in a growing, well-connected neighbourhood. (id:61215)
1416 Lynx Gardens
Oakville, Ontario
Welcome to this stunning 3 year old luxury 5 bedroom 3.5 bath home in Oakville's prestigious Joshua Meadows community, offering over 3100 sq ft of elegant living space, perfect for a professional couple or a growing family. Featuring 10 ft ceilings on the main floor and 9-ftceilings upstairs, this home boasts hardwood floors, porcelain tile, solid oak staircases ,custom 8 ft doors, pot lights throughout the main floor, and stylish crystal fixtures. The bright, open concept layout includes a welcome foyer, formal living and dining areas, a mudroom, and a spacious family room with fireplace. The chef-inspired kitchen showcase quartz countertops, a large centre island, custom cabinetry, inbuilt kitchen with high end appliances including a smart fridge on main floor, LED and under cabinet lighting. Upstairs offers 5 spacious bedrooms and 3 bathrooms, including a luxurious primary suite with his and hers closets and a spa like ensuite. Two bedrooms share a Jack & Jill bath. Convenient second floor laundry and zebra blinds throughout the windows. Backyard is fully hardscape, has no grass and is installed with a gazebo for enjoying together as a family. Enjoy excellent curb appeal, a PVC fenced backyard, garage with remote and smart home features. Ideally located near top schools, Sheridan college, Oakville Hospital, Go station. Quick access to Costco, Walmart, restaurants, Hwy 403, QEW and 407. (id:61215)
3865 Allcroft Road
Mississauga, Ontario
Welcome to 3865 Allcroft Road, a freshly painted, beautifully maintained 3-bedroom, 3-bathroom freehold townhome located in the heart of Lisgar, one of Mississauga's most desirable and family-friendly neighbourhoods. Move-in ready and thoughtfully upgraded, this home is ideal for first-time buyers, young families, or professionals seeking comfort, style, and convenience. The bright open-concept main floor offers seamless flow between the living, kitchen, and family areas. Carpet-free flooring throughout, modern lighting, and large windows create a clean, airy atmosphere perfect for everyday living and entertaining. The living room features a custom wood accent wall, adding warmth and character. At the heart of the home, the modern kitchen combines style and functionality with quartz countertops and backsplash, ample cabinetry, and updated appliances (2022). Open sightlines make it ideal for hosting or staying connected with family. Upstairs, you'll find three generously sized bedrooms, including a spacious primary bedroom with a custom feature wall that creates a relaxing retreat. Secondary bedrooms are bright and versatile, suitable for children, guests, or a home office. All three bathrooms have been tastefully updated with contemporary vanities, modern finishes, and stylish lighting. The fully finished basement provides flexible additional living space, perfect for a media room, play area, home gym, or office. Enjoy a private, fully fenced backyard with a raised deck-ideal for BBQs and outdoor dining. Prime location is just a 3-minute walk to Mississauga Derry Woods YMCA Child Care Centre, and close to schools, parks, Lisgar GO Station major highways (401/403/407), grocery stores, shopping, and restaurants. A fantastic opportunity to own a move-in-ready townhome in one of Mississauga's most sought-after communities. Some images have been virtually staged. (id:61215)
201 - 6472 Rama Road
Ramara, Ontario
WATERFRONT SWIMMABLE. Suites up to 2 bedroom available. Boutique Waterfront Condo Hotel units on Lake Simcoe. Check out virtual tour for full rendering. A refined alternative to traditional cottage ownership. Enjoy personal weekend stays while your suite is professionally operated within an exclusive hotel program the remainder of the time. Purpose-built condo hotel with full-service management, marina access, private beach, and thoughtfully curated resort amenities. Hotel zoning and licensing in place, allowing seamless year-round operation. Pre-construction opportunity offering waterfront enjoyment with professionally managed hotel participation. (id:61215)
96 Dairis Crescent
Markham, Ontario
Nicely Renovated (Kitchen,Washroom,Flooring In Main Floor)Master Bedroom With 4PC Ensuite,His/Hers Closets,Huge Windows,BrightHouse,Close to TTC,Bus Stop,Shopping areas,Schools and Hwy 407 (id:61215)
3405 - 5180 Yonge Street
Toronto, Ontario
In The Heart Of The North York City Centre. Steps To The North York City Centre Subway Stations. The Penthouse Collection. Panoramic S/W View.10 Ft High Smooth Ceilings, Upgraded Baseboards And Co-Ordinating Door Casings, 8 Ft High Doors, Master Bedroom Closet Organizer. Brokerage Remarks LB For Easy Showings, Buyers And Buyer Agent Verify All Information And Measurement. (id:61215)
1129 Grainger Trail
Newmarket, Ontario
Prestigious Copper Hills Neighbourhood. Stone & Brick Exterior, 9' Ceilings On Main Floor & 2 Nd Floor. Upgrade Kitchen Cabinet, Quartz Countertop Island & Pot Lights. All Baths W/ Quartz Countertop Stunning Hardwood Floors On Main And 2nd Floor.Oak Stairs W/ Iron Pickets, Smooth Ceilings, Master Ensuite And 2nd Ensuite W/ Glass Shower Enclosure.The Best School Area From Element To H.S. In Newmarket. Mins To Hwy 404. (id:61215)
3 - 555 Palmerston Avenue
Toronto, Ontario
Location,Location,Downtown Of Toronto, Walk To Bathurst And Christie Subway Station, U Of T,Colleges,Schools Nearby. Steps To The Entertainment District, Streetcar,Shops,Bars,Restaurants. Beautiful 3 Bedrooms Apartment. Good Size Bedrooms.The Rent Includes Hydro, Heat, Water. (id:61215)
7 - 70 Kenesky Drive
Hamilton, Ontario
Gorgeous brand new, never lived in stacked townhome by award-winning New Horizon Development Group. This 3-bedroom, 2.5-bathroom unit offers 1,362 sq ft of contemporary living space, featuring a functional open-concept layout, a 4-piece ensuite in the principal bedroom, a 160 sq ft private terrace and a single-car garage. Just minutes from vibrant downtown Waterdown, you'll have access to boutique shopping, diverse dining, and scenic hiking trails. With easy access to major highways and transit, including Aldershot GO Station, you're never far from Burlington, Hamilton, or Toronto. (id:61215)
4 - 70 Kenesky Drive
Hamilton, Ontario
Gorgeous brand new, never lived in stacked townhome by award-winning New Horizon Development Group. This 3-bedroom, 2.5-bathroom unit offers 1,362 sq ft of contemporary living space, featuring a functional open-concept layout, a 4-piece ensuite in the principal bedroom, a 160 sq ft private terrace and a single-car garage. Just minutes from vibrant downtown Waterdown, you'll have access to boutique shopping, diverse dining, and scenic hiking trails. With easy access to major highways and transit, including Aldershot GO Station, you're never far from Burlington, Hamilton, or Toronto. (id:61215)
Main - 263 Dunn Avenue
Toronto, Ontario
Excellent storefront opportunity with great exposure on a high traffic area. Newer renovation. Open concept space ready for tenant's design. Commercial space perfectly suited for various retail uses and it's conveniently located with close access to ttc. Surrounded with great restaurants, cafes, boutiques, shopping and much more! **EXTRAS** Pays hydro & gas, 25% of water & tax bill and insurance. Showings anytime. (id:61215)
202 Simcoe Street N
Oshawa, Ontario
Excellent oportunity for a variety of uses such as offices, private school junior and high, adult classes, tutoring, consulting companies etc. (no night club). This is the upper floor of the building, renovated and with elevator access. It has 5 large classroms with wall to wall windows, 2 offices and 2 large washroms. Surface parking available with entrance from Prince St. The owner pays for snow removal. The ground floor is leased to Montessori school. No Montessori school or day care permitted. This is a modified net lease. Tenant pays utilties only and expenses related to the operation of the business. The space can be further divided into smaller offices. Property tax is included in the rent. (id:61215)
83 Exeter Road
Ajax, Ontario
Beautiful home located in a family-friendly neighbourhood in Southeast Ajax featuring a double driveway. Numerous upgrades throughout. Walk out from the dining room to a private deck overlooking a large, fully fenced yard. Conveniently located close to Highway 401, hospital, schools, trails, and parks. Property sold in 'as is' condition with no warranties or guarantees. (id:61215)
3305 - 1 The Esplanade Street
Toronto, Ontario
Stunning, Furnished One Bed + One Bath Suite At The Esplanade! Bright & Open Concept With Natural Light. Perfect Location: St. Lawrence Market, Union Station, Via Rail And Go Train. Direct PATH connection to CIBC Tower 2. Next door to newly renovated Green P parking. Easy highway access. (id:61215)
10 Townsend Road
Toronto, Ontario
Fully Renovated End-Unit 3-Bedroom Townhouse In The Heart Of North Yorks Sought-After Hillcrest Village, Highly Sought-After Arbor Glen P.S., Highland J.H., And A.Y. Jackson School District. Incredible Layout, Featuring Over 1,300 Sq Ft Above Ground Living Space, A Professionally Finished Walk-Out Basement. Tons Of Upgrades $$$, Including High-End Engineered Hardwood Floors, New Hardwood Stairs, Custom Kitchen With Quartz Countertops And Backsplash, Modern LED Pot Lights, And Newly Designed Bathrooms. Enjoy A Functional Layout And Plenty Of Natural Sunlight From Both The East And West, Filling The Home With Warmth Throughout The Day. Spacious, Sun-Filled Principal Rooms, An Oversized Garage, And A Bright Lower Level Add To The Appeal. With TTC & Markham Transit At Your Doorstep, And Minutes To Hwy 404/401/407, Shops, Restaurants, And Parks. Lots Of Visitor Parking, Parks & All Other Amenities. Newer Furnace (2021) And AC (2019). Buy With Confidence! (id:61215)
163 Ecclestone Drive
Brampton, Ontario
This newly built LEGAL, ALL-INCLUSIVE 2-bedroom basement apartment offers modern, comfortable living in a quiet, family-friendly neighbourhood. Finished with vinyl flooring throughout, the unit features a bright open-concept layout and a contemporary kitchen equipped with stainless steel appliances. Both bedrooms are well-sized and include proper windows for natural light. A modern 3-piece bathroom adds everyday functionality, and laundry facilities are available on site. One parking space is included. Built and registered as a legal basement apartment, the unit meets all required safety standards, including smoke and carbon monoxide detectors and proper egress windows. All utilities are included, offering simple and predictable monthly costs.Conveniently located close to public transit, grocery stores, shopping, schools, and GO Transit. (id:61215)
2525 - 7161 Yonge Street
Markham, Ontario
Luxury condo at World on Yonge. The bright and spacious corner unit offers 270 panoramic views. Featuring a modern split bedroom layout with 2 bathrooms. Freshly painted and well maintained. One parking and one locker. 24-hour concierge service. Exceptional building amenities including a full fitness centre, indoor pool, sauna, party room, and ample visitor parking. TTC & YRT at your doorsteps. Enjoy the convenience of underground access to supermarket, plus direct steps to shops on Yonge with banks, restaurants, food court, retail stores, medical office and more. (id:61215)
B - 66 Paperbirch Drive
Toronto, Ontario
Welcome to 66 Paperbirch Drive a beautifully renovated and unique 3-bedroom, 3-bathroom bungalow apartment backing onto the scenic Paperbirch Walkway trail. Each bedroom includes its own private bathroom, offering enhanced comfort and privacy. The home also boasts a spacious front yard, a bright big family room, with open kitchen. Ideally located just steps from the Shops at Don Mills, bike paths, public library, Edward Gardens, and more, this home combines tranquil living with unbeatable urban convenience. Move-in ready and not to be missed! *** ONLY ROOM for lease, shared living and kitchen area. (id:61215)
C - 66 Paperbirch Drive
Toronto, Ontario
Welcome to 66 Paperbirch Drive a beautifully renovated and unique 3-bedroom, 3-bathroom bungalow apartment backing onto the scenic Paperbirch Walkway trail. Each bedroom includes its own private bathroom, offering enhanced comfort and privacy. The home also boasts a spacious front yard, a bright big family room, with open kitchen. Ideally located just steps from the Shops at Don Mills, bike paths, public library, Edward Gardens, and more, this home combines tranquil living with unbeatable urban convenience. Move-in ready and not to be missed! *** ONLY ROOM for lease, shared living and kitchen area. (id:61215)
Unit #6 - 174 Martindale Road
St. Catharines, Ontario
Welcome to this beautifully updated raised bungalow, where modern design meets everyday comfort. Thoughtfully renovated, the main level features all-new flooring, updated staircase steps, and upgraded light fixtures and ceiling fans, creating a bright, cohesive ambiance. The family and dining rooms showcase custom-made drapes, the primary bedroom boasts custom-fit lined drapes, and the kitchen patio doors feature tailored fabric blinds. A striking stone feature wall highlights a modern electric fireplace with remote and pull-out swivel TV bracket, while a full-wall mural by renowned local artist Paul Gosen offers a one-of-a-kind focal point. All three bathrooms are professionally renovated with upscale finishes and quartz countertops, including a spa-like soaker tub and a sleek walk-in shower. The kitchen opens to an expanded deck with a retractable remote-controlled awning, ideal for outdoor entertaining. The deck was extended by five feet, and a professionally installed backyard patio provides an inviting space for gatherings. The bright basement includes two large above-grade windows, a bedroom, a bathroom, and a large utility room for storage. Additional features include main-floor laundry with a washer and dryer, a hot water tank owned (2023), and a convenient location near the QEW. Common fees cover water, building insurance, lawn care, parking, windows, roof, and deck maintenance, providing worry-free living. (id:61215)
83 Picardy Drive
Hamilton, Ontario
This exceptional home offers 3 generous bedrooms and 3 well-finished washrooms, highlighted by soaring 9 ft ceilings on the main level. The bright main floor showcases a seamless living and dining space with engineered hardwood flooring and hardwood staircases accented by iron pickets, creating a refined yet functional atmosphere. The primary bedroom impresses with a distinctive 9 ft coffered ceiling and a spa-inspired 4-piece ensuite featuring a freestanding tub. The modern kitchen is designed with a large centre island and direct access to the backyard, ideal for everyday living and hosting guests. Ideally situated near parks, schools, shopping, dining, transit, and other conveniences. Truly turnkey and ready for immediate occupancy. (id:61215)
6 Melody Road
Toronto, Ontario
Experience comfortable living and income potential on a quiet, tree-lined street at 6 Melody Rd, ideal for a starting family, young professionals, investors, and downsizers alike. This detached bungalow sits on a generous 50 x 120 ft lot in the desirable Humberlea-Pelmo Park community, offering a bright, welcoming layout. The upgraded kitchen with granite countertops, modern ceramic flooring, and pot lights provides a cozy, stylish and functional hub for everyday life and entertaining. Sun-filled living and dining areas with large windows and laminate flooring create a warm, versatile space waiting for your personal touch. The main floor features three bedrooms, perfectly suited to a young family or downsizers seeking comfortable single-level living. The fully finished basement with a separate entrance offers excellent potential, with a very large bedroom-size room, its own kitchen, additional living/dining area, and a 3-piece bath-appealing for multifamily living or future investment. Outside, an expansive private backyard invites relaxation, play, and summer gatherings, while the carport and long driveway provide ample parking for multiple vehicles. Located on a quiet, family-friendly street with quick access to Highways 400 and 401, plus nearby schools, parks, recreation centres, supermarkets, and shopping plazas, this home delivers convenience and lifestyle in equal measure. 6 Melody Rd stands out as a move-in-ready opportunity pending your personal touch. (id:61215)
162 Kendall Drive
Milton, Ontario
1000+Sq ft, Very bright and Excellent Layout, Legal Basement. Modern white kitchen w BI over the range microwave, marble countertop and Dishwasher. Tons of Storage and Brand new Private laundry. Jack & Jill Bathroom. Extra insulation for sound, weather & fire proofing. Premium Scott Neighborhood with Transit at Door step, near Library and Downtown.Note: 1 Bed in a two bedroom basement apartment (id:61215)
46 Mevira Gardens
Oakville, Ontario
Discover this stunning 1,100+ sq ft legal basement suite, blending comfort and elegance. With approx. 9-ft ceilings and large windows, this space is bathed in natural light, creating an open and airy ambiance. The brand-new kitchen is a culinary delight, featuring modern stainless steel appliances that will inspire your inner chef. Nestled in a serene, park-facing location, this home is in a vibrant neighborhood on a premium lot, within a top-rated school zone. Spacious walk-up entrance with a wide, welcoming entryway. Located minutes from essential amenities like Longos, Go Station, Major Highways, Walmart, and Superstore, this apartment is ideal for singles, working professionals, and small families seeking a peaceful yet connected lifestyle. Don't miss the chance to make this exceptional space your new home. (id:61215)
Basement - 3366 Mulcaster Road
Mississauga, Ontario
Fully Furnished and Newly Renovated Basement with Parking (Ideal for Newcomer or Small Family)Bright and spacious 2 private room with a 3-piece ensuite bathroom, located in a prestigious Erin Mills neighbourhood. This unit offers its own separate entrance and ample space for both sleeping and a dedicated living area. Features & Inclusions: Fully furnished with brand-new mattress and bedroom set, Large private bedroom, Private kitchen with personal-use fridge, All utilities included, including unlimited high-speed Wi-Fi, Laundry on the same level. Prime Location: Steps to Costco and T&T, Minutes walk to Bus Route 36 to University of Toronto Mississauga (UTM), Quick access to Highways 403, 401, and QEW (id:61215)
401 - 1881 Jane Street
Toronto, Ontario
Fantastic Location & Unbeatable Value! 942 SqFt 2 Bedroom Condo In The Prized Rustic Neighbourhood. Spacious Updated Unit Ready for Your Personal Touch! Kitchen Flows Into An Over Sized Laundry Room. Lots Of Closet Storage Space. Generously Sized 3 Pc Washroom. Large West Facing Balcony. Close To Parks And Recreational Trails, Shopping, Grocery, Hwy 401/400, And TTC Transit At Your Doorstep. 1 Parking & 1 Locker! (id:61215)
Unit 1 - 1759 Sherwood Forrest Circle
Mississauga, Ontario
Close to UTM! Free high speed Wi-Fi! Students and newcomers are welcome! First floor furnished! Landlord takes care of lawn! Close to shopping mall, park! Quiet Sherwood Forrest home with lots upgrades. Renovated kitchen, hardwood floor thru-out.. Professionally landscaped gardens, front covered porch area. Basement and partial of ground floor are not included. Tenant responsible for 40% of whole house utilities. (id:61215)

