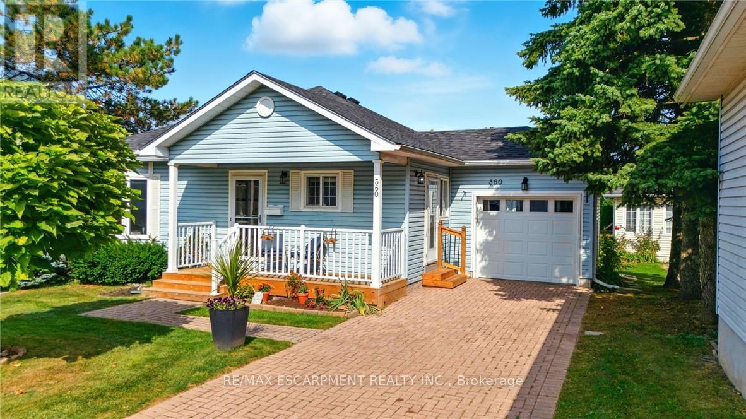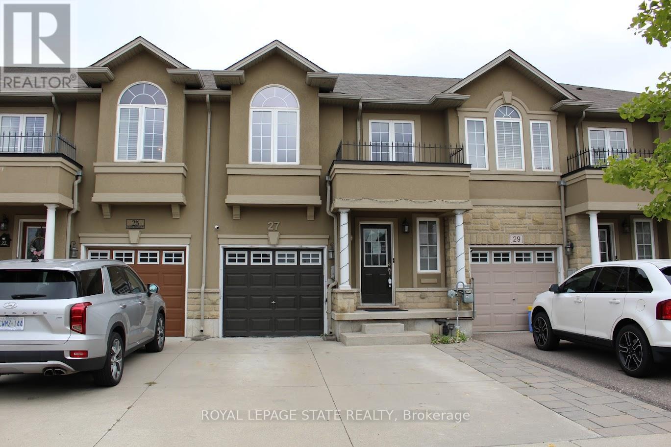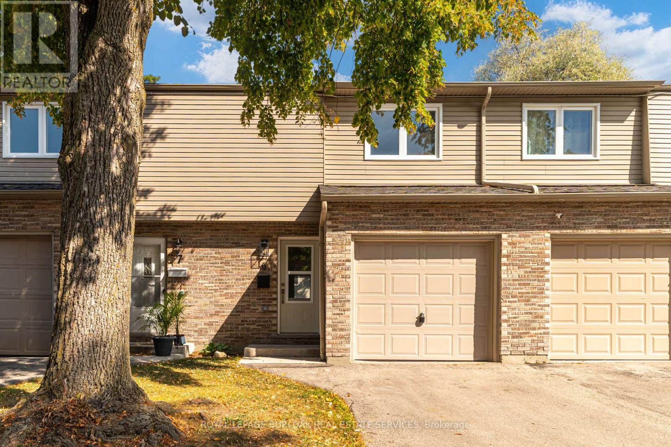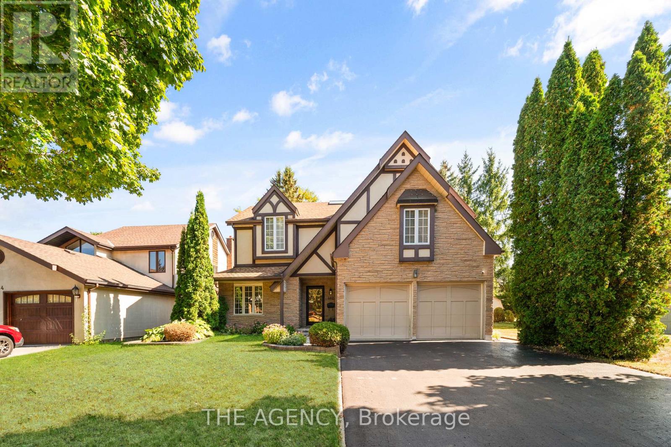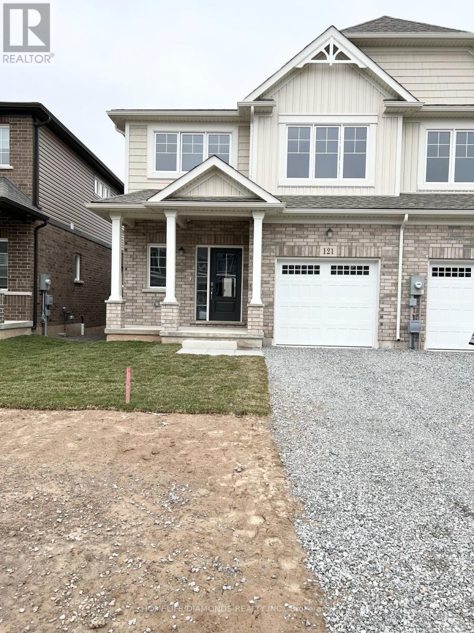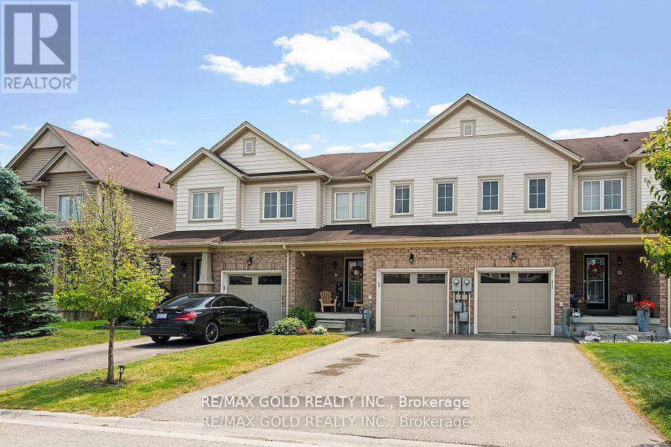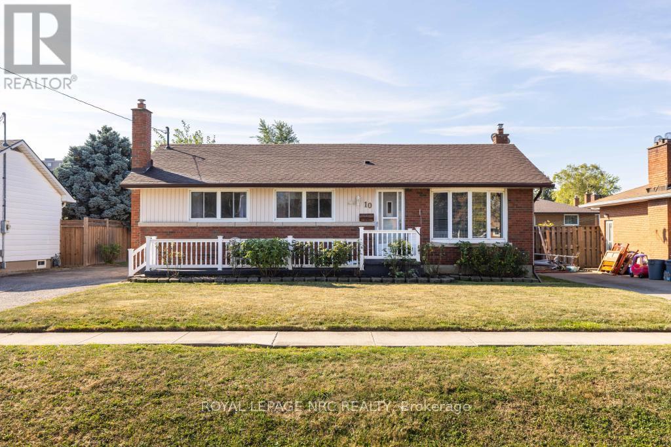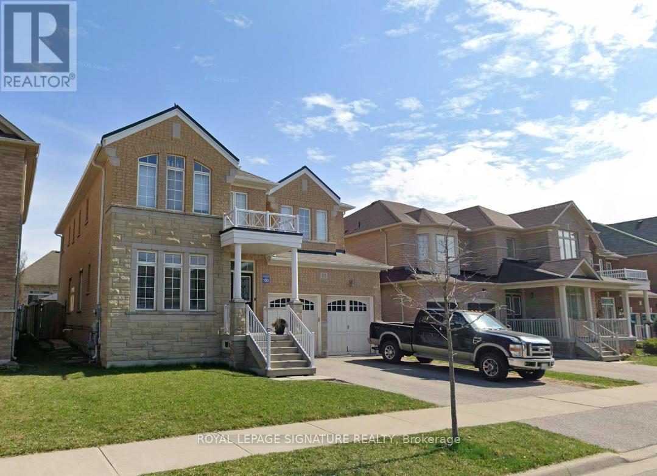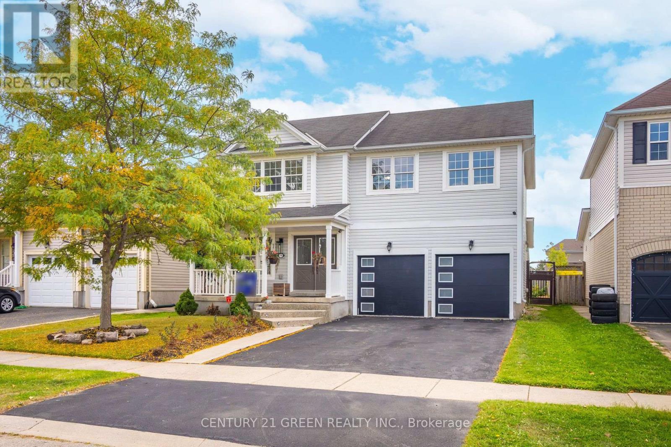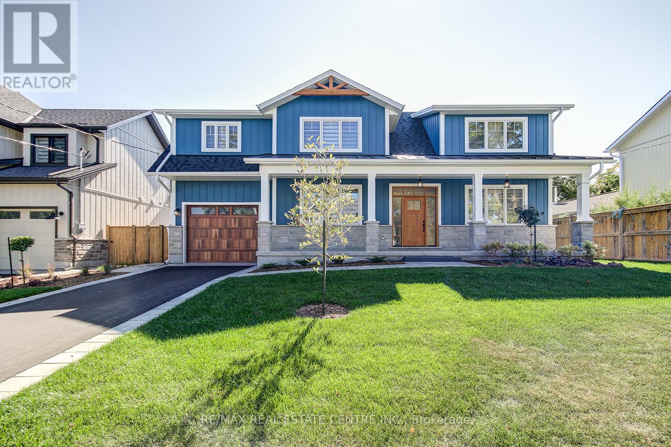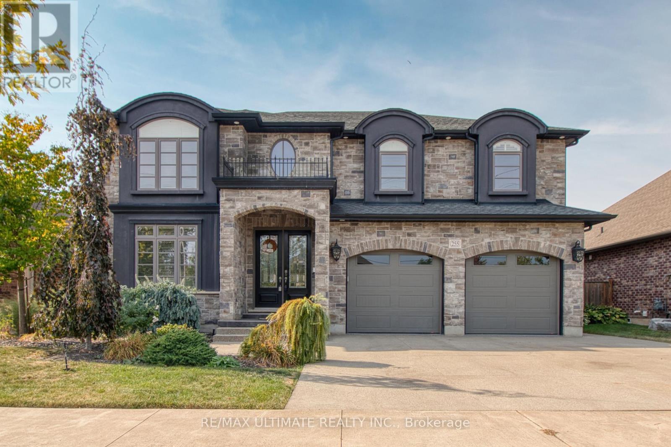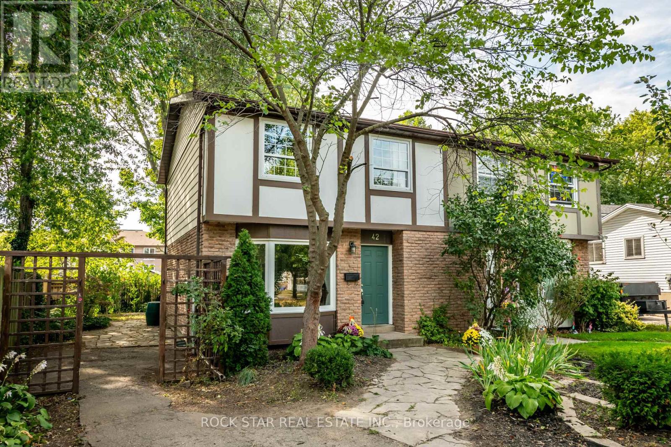Team Finora | Dan Kate and Jodie Finora | Niagara's Top Realtors | ReMax Niagara Realty Ltd.
Listings
360 Silverbirch Boulevard
Hamilton, Ontario
Beautifully maintained 2-bedroom, 2-bath bungalow offering 1,308 sq. ft. of thoughtfully designed main-floor living in the sought-after Villages of Glancaster. Perfect for those seeking a relaxed, low-maintenance lifestyle in an active adult community. Enjoy inviting curb appeal with an interlock driveway, single-car garage with backyard access, and a charming covered front porch with sunshade. Inside, the bright kitchen features crisp white cabinetry, ample storage, and a breakfast bar. The dining room is ideal for entertaining, and the cozy living room offers a gas fireplace and upgraded flooring that flows throughout the main living areas. A sun-filled den overlooks greenery and opens to a private rear deck. The spacious primary bedroom features an oversized closet and 3-piece ensuite with walk-in shower. A second bedroom with a bay window and large closet is perfect for guests or a home office, with a 4-piece main bath nearby. Main-floor laundry adds convenience. The partially finished lower level includes a versatile office or hobby room plus excellent storage or workshop potential. Steps from the Glancaster Country Club, residents enjoy access to an indoor saltwater pool, fitness centre, library, billiards, tennis and pickleball courts, exercise classes, card games, and social events. Conveniently located near shopping, parks, transit, and major roadways. Don't miss this opportunity to embrace a vibrant, maintenance-free lifestyle in one of Hamilton's most desirable adult communities. (id:61215)
27 Waterbridge Street
Hamilton, Ontario
Sold "as is, where is" basis. Seller makes no representation and/or warranties. Seller has no knowledge of UFFI. All room sizes approx. (id:61215)
6 - 1396 Upper Ottawa Street
Hamilton, Ontario
Gorgeously renovated townhome on Hamilton Mountain! This 3 bedroom, 2 bathroom home has over 1400 square feet of living space and a beautifully finished backyard deck. This home has been renovated throughout with engineered hardwood throughout the main floor, that leads to custom designed kitchen with stainless steel appliances, quartz countertops, subway tile backsplash, soft-close cupboards. The dining area leads to the south facing walkout to a newly built deck with all day sun and lawn space. The main floor is complete with a spacious living room. New carpet with premium under pad leads to the upstairs level with 3 great sized bedrooms and a fully renovated 4-piece bathroom, gorgeous tiled bathroom stall, custom vanity and tile flooring. The lower level is complete with a recreation room and an added 3-piece bathroom with a custom vanity, tiled shower stall and tiled flooring. This home has been freshly painted throughout, updated light fixtures throughout, trim work and baseboards throughout. With an inclusive condo fee and sitting in a quiet complex this home is perfect for those looking to get started in home ownership, close access to all major highways, shopping and public transit. (id:61215)
462 Winchester Drive
Waterloo, Ontario
Located in the prestigious and sought-after Beechwood West community of Waterloo, this 3-bedroom, 4-bathroom home offers a well-designed floor plan, abundant natural light, and endless potential to make it your own. A stunning double-height family room, anchored by a gas fireplace, serves as a striking focal point for both everyday living and entertaining. The main floor also features a formal dining room and a dedicated home office. Upstairs, the spacious primary bedroom includes a private ensuite, while two additional bedrooms, a conveniently located laundry room and full bathroom complete the second level. The finished basement is ideal for entertaining, featuring a large recreation area, wet bar, space for a pool table, and ample storage. Outdoors, the home sits on a generous, fully fenced lot with a large deck perfect for hosting gatherings or enjoying quiet moments in privacy. Residents of Beechwood West II enjoy exclusive access to the Home Owners Association amenities, including a pool, tennis courts, and a basketball court. Situated in one of Waterloo's most desirable neighborhoods, this home is just minutes from the University of Waterloo, Wilfrid Laurier University, Westmount Golf & Country Club, and The Boardwalk. (id:61215)
121 Alicia Crescent
Thorold, Ontario
Welcome to this charming two-story home with a classic exterior featuring brick and vinyl siding. Inside, the main floor offers an open-concept layout including the kitchen, dining area, living room, laundry room, and a convenient powder room. Upstairs, you'll find four bedrooms and two bathrooms, including a spacious master suite with an ensuite three-piece bathroom. With its blend of modern convenience and timeless design, this home offers a cozy retreat for comfortable living. (id:61215)
8541 Nightshade Street
Niagara Falls, Ontario
Unbeatable Value! This Spectacular FREEHOLD 3-bedroom family townhome, located in a highly sought-after Niagara Falls neighborhood, offers immediate proximity to major amenities, making it an ideal location for convenience and lifestyle. The home features a modern open-concept layout that creates a spacious and inviting atmosphere. The main level is upgraded with beautiful hardwood flooring, adding warmth and elegance to the space. The modern kitchen complete with sleek ceramic backsplash, stainless steel appliances, and plenty of cabinet space for both style and practicality. It seamlessly flows into the dining and living areas, providing the perfect setting for family gatherings and entertaining. Upstairs, the large primary bedroom serves as a peaceful retreat, offering ample space and natural light. The luxurious 3 pc ensuite bathroom is equipped with a stand up shower offering a spa-like experience. This perfect starter townhome is a true gem, rarely offered in this prime location. Its a perfect opportunity for a growing family or anyone looking for a move-in ready home in a fantastic neighborhood. (id:61215)
10 Ridgeview Avenue
St. Catharines, Ontario
Opportunity awaits at 10 Ridgeview Avenue in St. Catharines! This charming bungalow is full of potential and ready for its next chapter. Perfectly located in a family-friendly neighbourhood, you'll enjoy being close to schools, parks, the Welland Canal, and all the amenities you need just minutes from home. Step inside to find a bright living room with a large window that fills the space with natural light. The eat-in kitchen offers plenty of cabinetry, generous dining space, and convenient access to the back deck, which is perfect for outdoor meals or relaxing with a coffee while overlooking the spacious backyard. Three good-sized bedrooms and a 4-piece bathroom complete the main floor, along with the bonus of main floor laundry for ultimate convenience. The lower level provides even more flexibility with a rec room, storage area, and a bonus room that could easily serve as a fourth bedroom, hobby room, or home office. The layout offers great bones and endless possibilities for updates, making it easy to create the space that best fits your family's needs. Outside, you'll love the charming front porch, the covered back deck, the shed to store all your outdoor gear, and the generous green space that's ideal for kids, pets, or future gardens. Whether you're a first-time buyer, a growing family, or someone looking for a project to make their own, this home is ready to shine with your personal touch. (id:61215)
152 Mcknight Avenue
Hamilton, Ontario
Beautifully renovated 4-bedroom, 3.5- bath home offering over 3,100 sq. ft. of living space in a family-friendly Waterdown neighborhood. Featuring a bright, open-concept floor plan with 9 ceilings, this home is perfect for modern living. The updated kitchen boasts stainless steel appliances, quartz counters, and plenty of storage, opening to a large dining and family room. A separate den on the main floor provides the ideal space for a home office or playroom. Four (4) generously sized bedroom's and 3 renovated full baths, including a luxurious primary suite with a 5-piece ensuite and walk-in closet. Freshly painted with new flooring throughout, this home is move-in ready. Enjoy a spacious backyard, double-car garage, and parking for 2 additional vehicles on the driveway. Conveniently located near schools, parks, trails, shopping and everyday amenities. (id:61215)
110 Hunter Way
Brantford, Ontario
Discover exceptional value in the highly sought-after "West Brant" area with this impressive double-car detached home, situated on a massive 46.1 x 125.5 foot deep lot. This spacious residence is perfect for growing families, offering a versatile layout and abundant room for both living and entertaining. The home features a beautifully finished basement with a large recreation room and a convenient 2-piece washroom, providing excellent additional space. Upstairs, you will find three generous bedrooms plus an open loft on the second floor-an ideal flexible space that can easily be converted into a fourth bedroom, a perfect home office, or a quiet study nook to suite your needs. This luxurious master suite is a true retreat, complete with a spacious walk-in closet and an elegant 5-piece ensuite bathroom. The main floor is designed for modern living with clearly defined separate living and dining rooms, alonside a comfortable family room. Practicality is ensured with main floor laundry and direct access to the garage. Brand new stove dishwasher and fridge (id:61215)
123 Gzowski Street
Guelph/eramosa, Ontario
FOR LEASE Brand New 2+1 Bedroom Home in the Quaint Village of Rockwood! Be the first to live in this stunning, brand new 2+1 bedroom, 4-bathroom home located in the charming and family-friendly community of Rockwood. Thoughtfully designed for modern living, this bright and spacious home features an open-concept layout, high-end finishes, and a fully fenced, professionally landscaped yard perfect for tenants seeking peace, privacy, and style.Property Features: Bright Open-Concept Kitchen, Living & Dining Area with large windows and soaring ceilings Fully Finished Basement with additional bedroom and large recreation room Attached Garage + Driveway Parking, Professionally Landscaped & Fully Fenced Backyard. Enjoy a sleek, modern kitchen ideal for cooking and entertaining, and a layout that flows effortlessly for comfortable everyday living. The second floor boasts two large bedrooms, including a primary suite with walk-in closet and ensuite, while the finished lower level adds extra living space for guests, hobbies, or working from home.Located in the peaceful Village of Rockwood, just minutes to Guelph, parks, trails, schools, and major highways offering the best of small-town charm and urban convenience. (id:61215)
255 Colbeck Drive
Welland, Ontario
Remarkable 3,024 sq. ft. custom-built luxury home without the custom built price! Its stunning curb appeal showcases a brick-and-stone façade, exposed aggregate oversized driveway, and 2.5-car garage. As you step through the grand 8' double doors you're welcomed with soaring 18' ceilings and oversized windows that flood the home with natural light. You'll immediately appreciate how every architectural detail was designed with luxury, flow and function in mind. The Chefs kitchen with an oversized 6-person island offers every upgrade imaginable, including a 3 glass panel sliding door to the backyard and an incredible servery with a walk-in pantry that seamlessly connects the kitchen to the formal dining room. The focal point of this magnificent house is its breathtaking family room that features a 2-storey wall of windows and a floor-to-ceiling stone mantle provides a sense of tradition and grandeur. The central oak centre staircase leads to a spacious upper gallery overlooking the foyer, connecting three generous bedrooms all with w/i closets and a laundry room large enough to convert into a fourth bedroom. The primary suite features tray ceilings, a walk-in change room and a large ensuite with soaker tub, glass shower, and dual vanities. The finished basement extends the living space and and providing a self-contained 1375 sq. ft. in-law suite, complete with kitchen with pantry, a 3pc bathroom, gym, laundry, storage and a bedroom perfect for multi-generational households. The spacious and private backyard is perfectly landscaped with 12x24 covered patio, custom built shed, exposed aggregate walk-ways, inground sprinkler system and a hot tub. Located close to Cardinal golf course, Coyle Creek, Welland River, beautiful parks, trails, School (including French Immersion), shopping, this family home has it all with no expense spared. (id:61215)
42 Oakmeadow Place
St. Catharines, Ontario
North End Gem! Welcome to this charming semi-detached home perfectly located at the end of a quiet cul-de-sac. Enjoy the privacy, low-traffic setting, and family-friendly neighborhood feel. Inside, the home features three comfortable bedrooms and a bright, inviting living room with a large bay window, flooding the space with natural light and openness. All floors are carpet-free, with brand-new main floor installation (2025), offering easy maintenance and a modern look. Just carpet on the stairs (2025), adding warmth, comfort, and sound-dampening where its needed most. The kitchen is designed with the classic triangle layout for efficient workflow, and equipped with newer appliances (dishwasher, fridge, and microwave range all less than a year old), providing peace of mind and convenience from day one. Enjoy effortless entertaining with garden doors from the dining room leading to the backyard. Ideal for seamless indoor-outdoor flow for barbecues, gardening, or family gatherings, while also providing natural light and charming views from the dining area. A must-see home with a highly functional layout and prime location! (id:61215)

