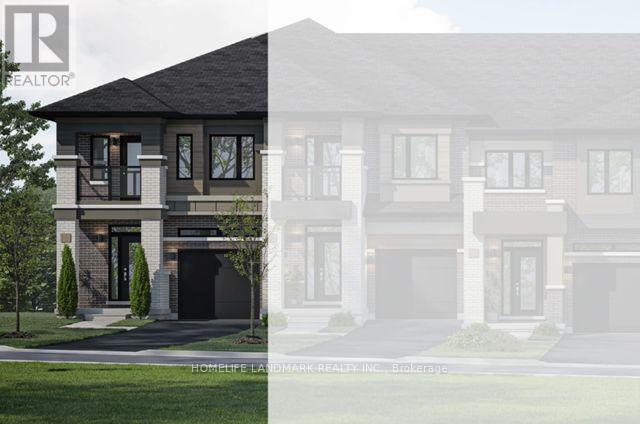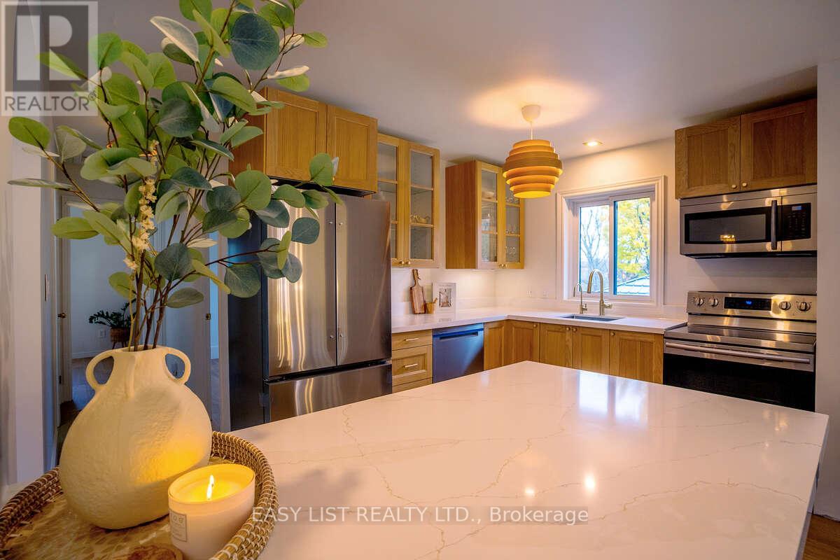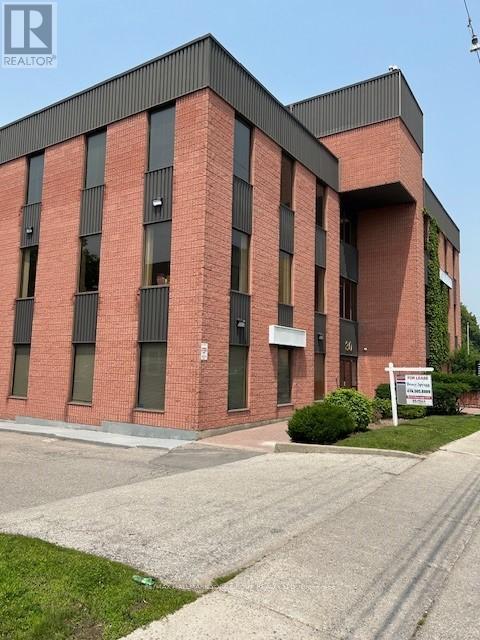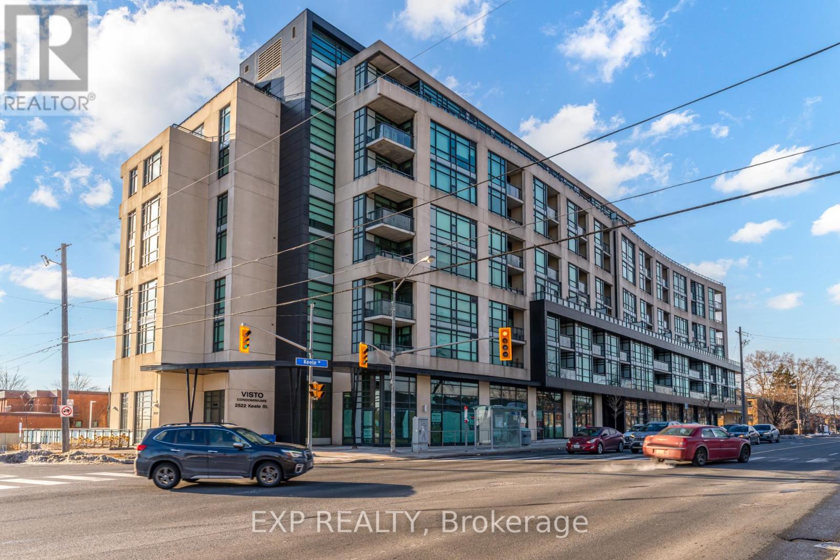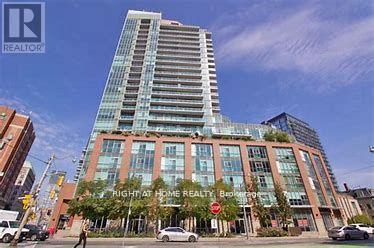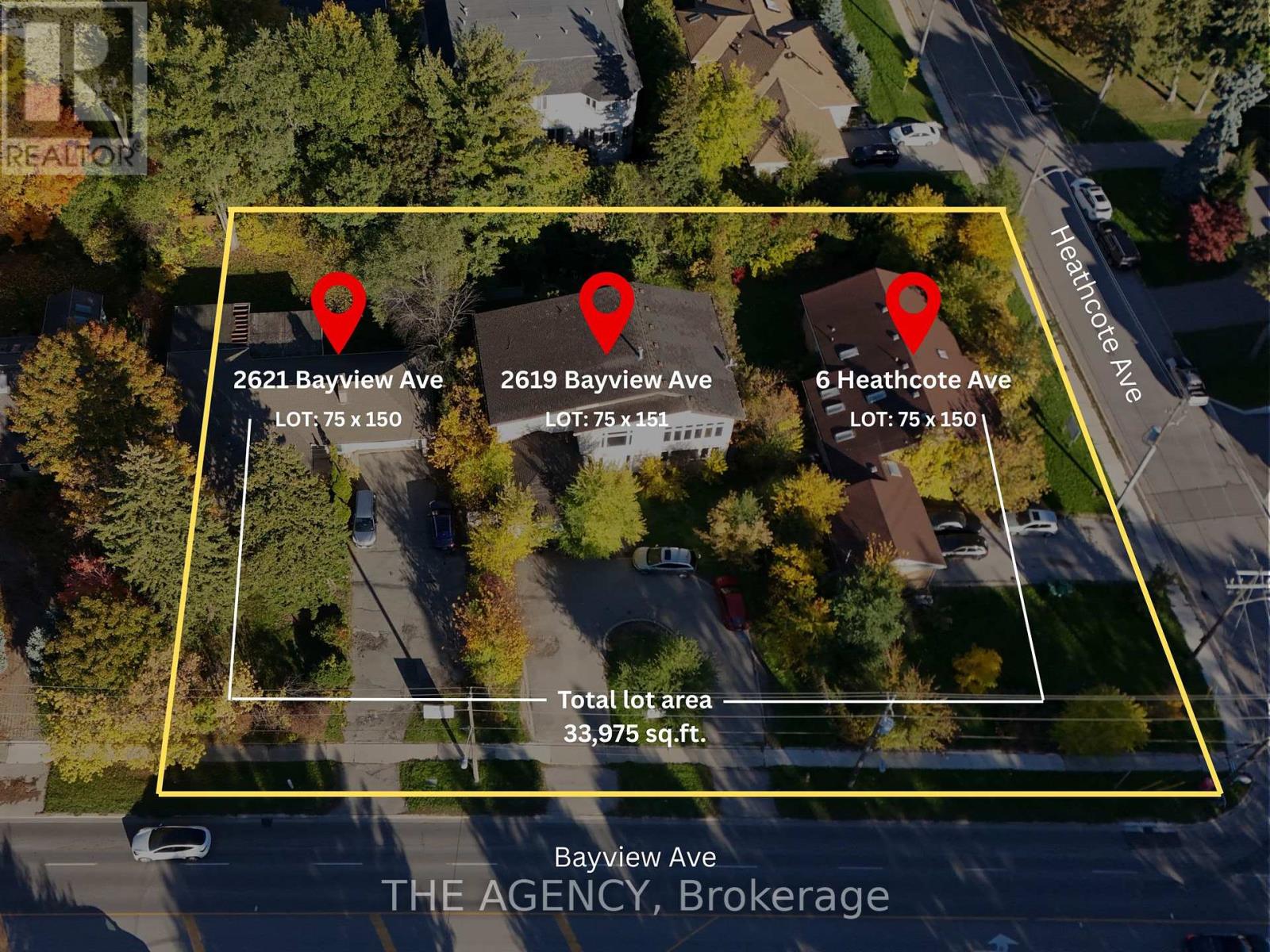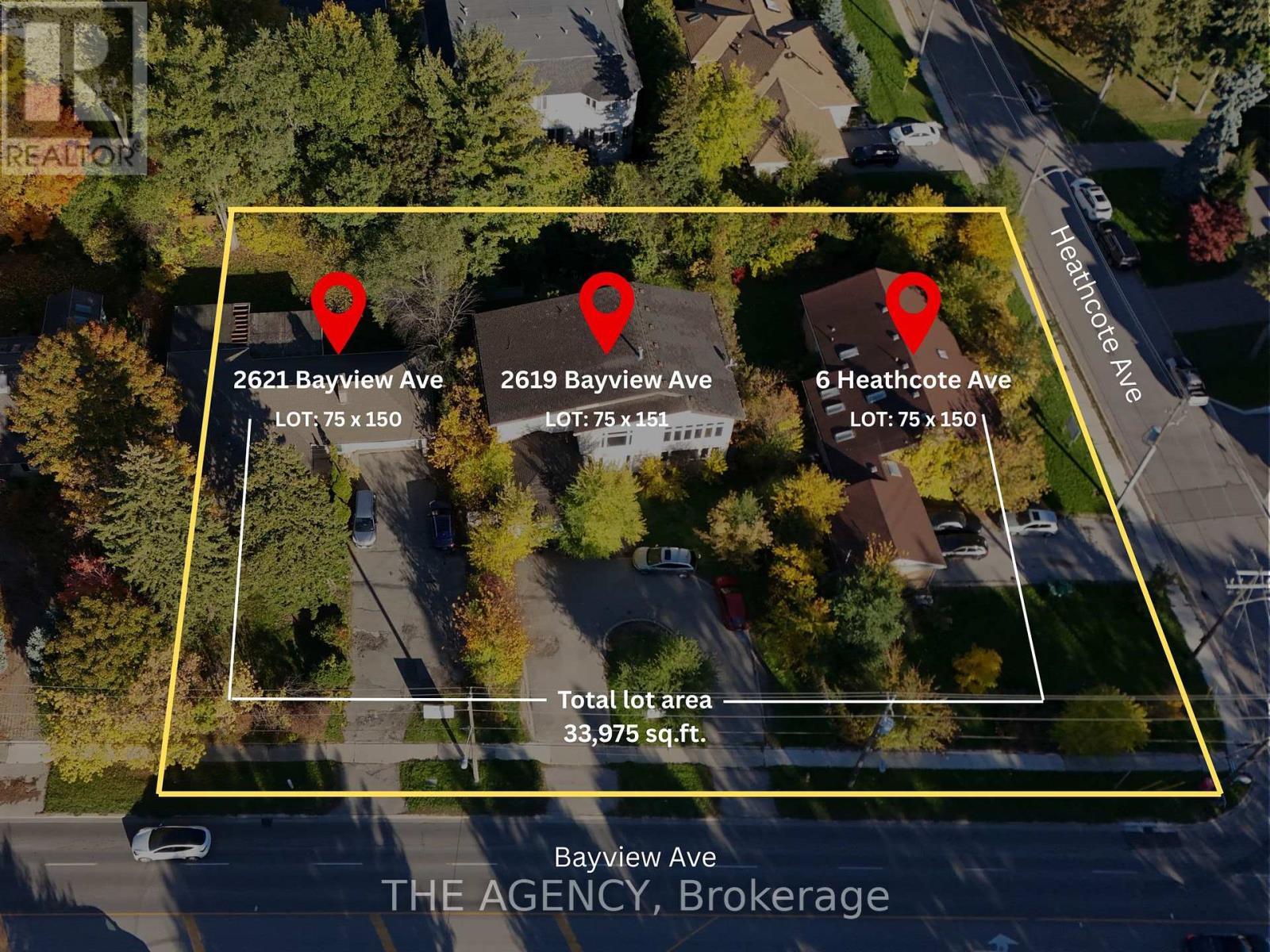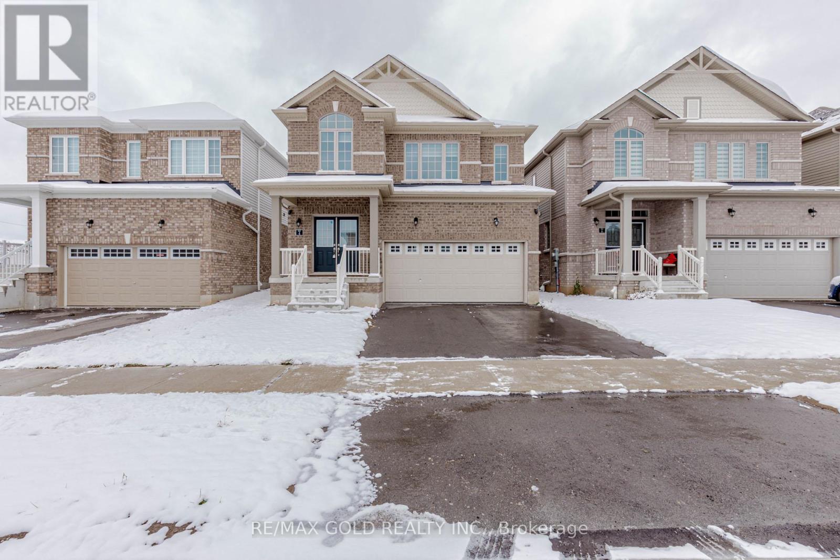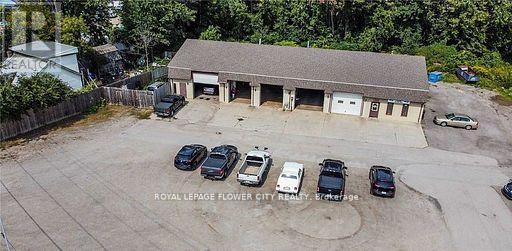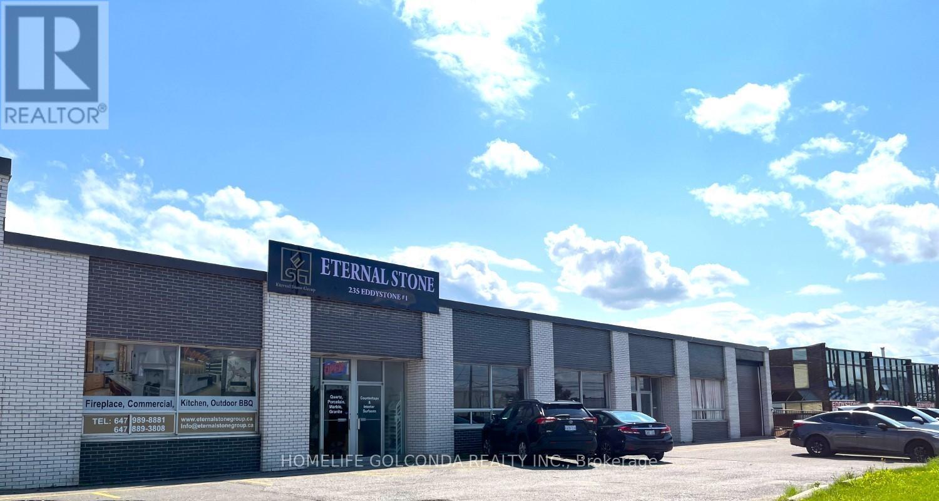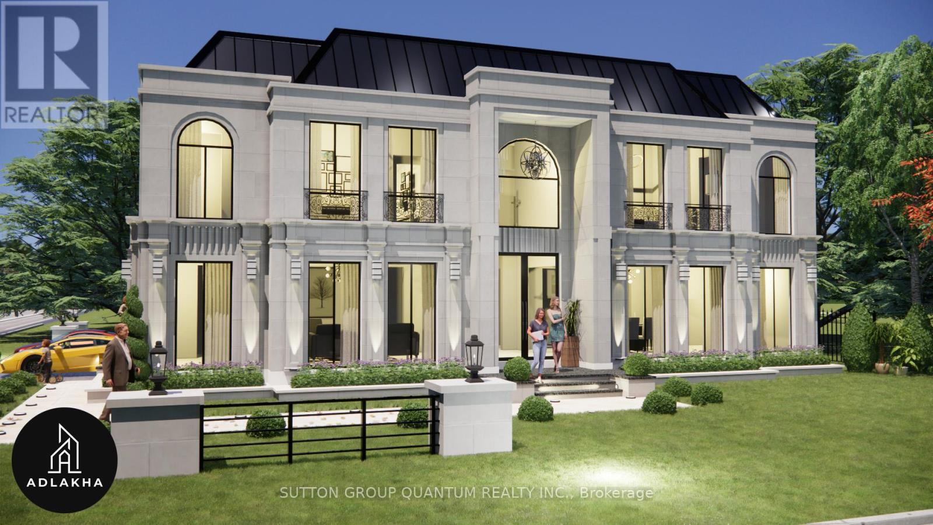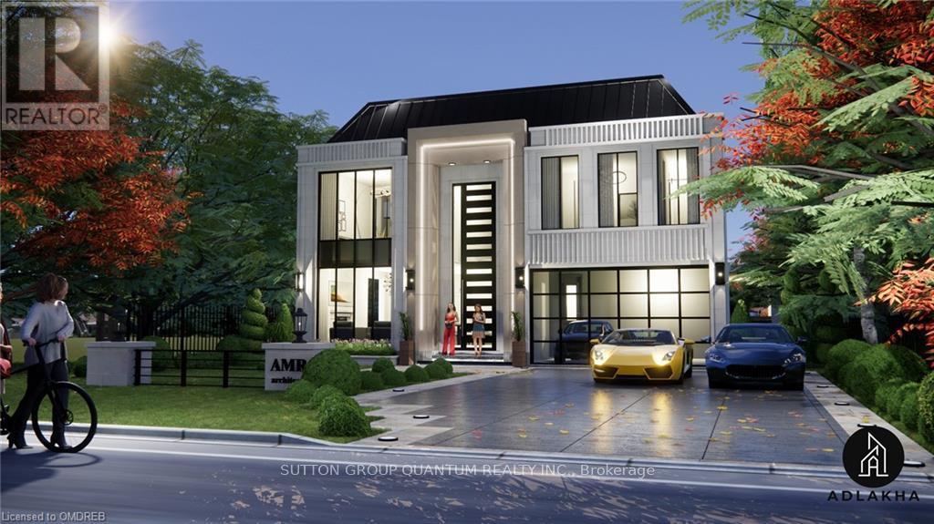Team Finora | Dan Kate and Jodie Finora | Niagara's Top Realtors | ReMax Niagara Realty Ltd.
Listings
12 - 660 Colborne Street
Brantford, Ontario
Assignment Sale! Beautiful Corner Townhome built by LIV Communities in the heart of Brantford. This brand-new 1629 sqft - 3-bed, 2.5-bath home offers a bright open-concept layout with large windows and modern finishes throughout, Lots of upgrades Included. Spacious kitchen with upgraded cabinetry, island, and breakfast area. Primary bedroom features an ensuite and a walk-in closet. Convenient upper-level laundry. Attached single-car garage with private driveway. Located in a highly sought-after family-friendly neighbourhood close to Highway 403, shopping centres, schools, parks, restaurants, and all amenities. Excellent opportunity for first-time buyers or investors looking for a quality home in a growing community. Tentative closing March 2025. (id:61215)
1635 7th Avenue W
Owen Sound, Ontario
For more info on this property, please click the Brochure button. Imagine morning coffee on your new private deck off of your bedroom watching the sunrise over the escarpment, evening wine over a fire in your natural stone landscaped backyard, unforgettable nights with friends around your new quartz island in your brand new never been used kitchen. Cozy up to a fireplace great room with gorgeous hardwood floors. Adore your archway into your beautiful new dining room for those special dinner nights. Four bedrooms plus a giant rec room or four bedrooms plus an office or can use as five bedrooms gives so much space for a growing family. Appreciate spacious large closets in every room and bathrooms with showers on each level. Rip the tags off of your brand new fridge, dishwasher, washer and dryer. Be the first to use your double sink stone countertop bathroom vanity. Watch the game and serve beverages from your outdoor bar. Enjoy walks to Kinsmen park, Kelso beach, the Salmon Spectacular fish tent and Summerfolk. Bask in the joy of Harrison Park and the Saturday morning market that Owen Sound has to offer while you live in this maintenance free home conveniently located steps away from transit. From maximized insulation, new siding, new electrical, new plumbing and a steel roof you can focus on spending your time doing things that you love. Do not miss out! (id:61215)
302 - 30 Prospect Street
Newmarket, Ontario
Prime Central Location* Ideal For Medical / Related Professional Offices * Directly Across From Southlake Regional Health Centre *Public Transit At The Door* Available Feb 1st/26 or TBA * Bright 3rd Floor Corner Suite W/existing Office Build out Including Reception/ General Office Area * All Utilities (Heat&A/C ) Included In Rent*Public Elevator *Also Locked Private Separate Washrooms Outside Suite * (id:61215)
610 - 2522 Keele Street
Toronto, Ontario
Welcome To This Stunning Condo In The Highly Coveted Maple Leaf Community! Featuring 2 Bedrooms & 2 Bathrooms With A Bright & Spacious Split Bedroom Layout Offering Functionality & Privacy Making It Ideal For First Time Buyers, Downsizers & Investors. Step Into A Modern Kitchen Featuring Stainless Steel Appliances, Double Sink & A Large Breakfast Bar. Both Bedrooms Are Generously Sized, Each Boasting A Large Walk-In Closet, While The Primary Bedroom Includes A 4-Piece Ensuite For Added Comfort. Open The Upgraded & Elegant Zebra Blinds & Watch The Natural Light Pour In Creating A Warm & Inviting Setting. Step Outside Onto Your Private Balcony, The Perfect Spot To Relax And Enjoy The Fresh Air. This Unit Has Been Freshly Painted Making It Completely Move-In Ready. Don't Miss The Added Bonus of Upgraded Flooring & Newer High-End Washer & Dryer. Enjoy The Convenience Of A Dedicated Parking Space And Locker, As Well As A Bus Stop Right At Your Doorstep. With Quick Access To Hwy 401 And Proximity To All Amenities, This Is Urban Living At Its Finest! Visto Condos Offers Amazing Amenities - Rooftop Terrace With BBQs, Gym, Party Room. Maintenance Fee Includes Cable, Internet & Heat. (id:61215)
N611 - 116 George Street
Toronto, Ontario
Furnished 1-Bedroom 1 Washroom Unit - A Rare Opportunity In The Heart Of King East at the Award Winning "Vu Condos". Modern Kitchen with Steel Appliances and Good Counter Space. Steps To Vibrant King St E Shops, Restaurants, St Lawrence Mkt, George Brown College, Financial District, Ttc, Subway, St James Park & More*Easy Access To Gardiner Exwy & Dvp. Must See! (id:61215)
6 Heathcote Avenue
Toronto, Ontario
Exceptional development opportunity at Bayview & York Mills, one of Toronto's most prestigious and sought-after luxury corridors. This fully assembled 33,949 sq ft (0.78 acre) corner site with approved zoning for a 6-storey, 60-unit boutique condominium designed by Zahedi Design Studio. The concept features elegant, well-proportioned suites, 81 parking spaces, and over 10,000 sq ft of indoor and outdoor amenities, combining modern sophistication with timeless architecture. Zoning approval was granted in February 2025, allowing the next developer to move directly into the Site Plan and Building Permit stages, saving years of entitlement time. Every element surrounding this address reflects luxury and convenience: top-ranked public and private schools, premier golf and tennis clubs, Bayview Village Shopping Centre, Yorkdale Mall, and quick access to Highway 401, Yonge Street, and the city's finest dining and shopping. Bayview Royale stands as one of the most exclusive and desirable opportunities in York Mills, Bridle Path, St. Andrew, and Bayview Village, offering a lifestyle this area has never seen before, perfect for discerning homeowners seeking to downsize from large estates while maintaining their standard of luxury, comfort, and privacy. This visionary project promises to attract strong demand from those who value refined design, boutique living, and the prestige of one of Toronto's most established neighbourhoods. (id:61215)
2619-21 Bayview Avenue
Toronto, Ontario
Exceptional development opportunity at Bayview & York Mills, one of Toronto's most prestigious and sought-after luxury corridors. This fully assembled 33,949 sq ft (0.78 acre) corner site with approved zoning for a 6-storey, 60-unit boutique condominium designed by Zahedi Design Studio. The concept features elegant, well-proportioned suites, 81 parking spaces, and over 10,000 sq ft of indoor and outdoor amenities, combining modern sophistication with timeless architecture. Zoning approval was granted in February 2025, allowing the next developer to move directly into the Site Plan and Building Permit stages, saving years of entitlement time. Every element surrounding this address reflects luxury and convenience: top-ranked public and private schools, premier golf and tennis clubs, Bayview Village Shopping Centre, Yorkdale Mall, and quick access to Highway 401, Yonge Street, and the city's finest dining and shopping. Bayview Royale stands as one of the most exclusive and desirable opportunities in York Mills, Bridle Path, St. Andrew, and Bayview Village, offering a lifestyle this area has never seen before, perfect for discerning homeowners seeking to downsize from large estates while maintaining their standard of luxury, comfort, and privacy. This visionary project promises to attract strong demand from those who value refined design, boutique living, and the prestige of one of Toronto's most established neighbourhoods. (id:61215)
4 Heming Street
Brant, Ontario
Absolutely Gorgeous Detached Home Built In 2023! Featuring Over 2577 Sq. Ft. Above Grade, with separate side entrance . This Stunning Property Is Located In The Highly Sought-after Community Of Paris. Enjoy A Bright Open-concept Layout With Double-door Entry, Hardwood Flooring, And 9-ft S Ceilings. The Custom Upgraded Kitchen Showcases Quartz Countertops, A Centre Island, And Stainless Steel Appliances. Upstairs Offers 5 Spacious Bedrooms, 2 Full Bathrooms, And A Convenient main floor Laundry. The Large Primary Bedroom Includes A Luxurious Ensuite And Walk-in Closets. The Basement With Large Windows Provides Endless Potential For Future Customization. close to A Scenic Trail With Picturesque Views And Close Proximity To Morgan's Pond And The Grand River, This Home Is Surrounded By Nature And Serenity. Conveniently Located Near Downtown Paris, With Its Charming Shops, Restaurants, Local Cafes, Public Library, Schools, And Community Amenities, This Home Truly Offers The Perfect Blend Of Nature And Convenience. (id:61215)
1956 River Road
London East, Ontario
The sale of 1956 River Rd under Power of Sale presents a unique and compelling value proposition. The price is strategically set at the appraised market value, eliminating the speculative risk often associated with distressed sales. Investors gain a cash-flowing, industrial asset with favorable zoning and immediate highway access in a growing urban market. For an owner-operator, this offers an opportunity to acquire a perfectly configured, highly functional industrial facility at a confirmed market price, securing a critical operational base in a stable industrial hub. This offering is ideal for the prudent buyer ready to act swiftly on a high-utility asset where the value has been definitively established. The 4,725 square foot building is divided into three functional units, offering both multi-tenant income stability and operational flexibility for a future owner-user. This design is critical for maximizing absorption and minimizing vacancy in the local market. The facility is well-equipped for automotive and industrial uses, featuring a total of five drive-in doors with clear ceiling heights ranging from 9 feet to 13 feet. (id:61215)
1 - 235 Eddystone Avenue
Toronto, Ontario
Exceptional opportunity to acquire a well-established stone fabrication and installation business with a solid reputation and strong digital presence. Operating out of a 6,036 sq. ft. facility with highly efficient, automated production equipment. The business boasts a proven track record of consistent, impressive performance, supported by a robust online quoting system, a professionally designed website, and outstanding Google reviews with significant organic traffic.Turnkey operation with modern machinery and streamlined workflows, ideal for both experienced operators and strategic buyers seeking to expand in the construction and renovation segment. Full equipment list and digital assets available upon request. Confidential financial information may be disclosed to qualified buyers upon signing an NDA. (id:61215)
394 Maplehurst Avenue
Oakville, Ontario
Welcome to a stunning 6800 square feet generously proportioned lot measuring 77 feet by 150 feet, an exquisite pre-construction neo classical home in South-East Oakville, set for completion by early 2026. This luxurious residence features 4 bedrooms with en-suites and walk-in closets, a huge linen closet, and a spacious laundry room on the second floor. The main floor boasts a home office, expansive kitchen, great room, living room, dining room, and a covered patio complete with a fireplace, BBQ, and cooking slab. The 2500 square feet basement includes a home theater under the garage, 2 bedrooms with closets, 2 washrooms, a bar area, living and recreational areas, extensive storage, and walk-up stairs leading to a lower terrace. This home is designed for elegant and comfortable living, combining classical architectural beauty with modern amenities. Don't miss the chance to own this architectural masterpiece in one of Oakville's premier neighborhoods. (id:61215)
499 Valley Drive
Oakville, Ontario
499 Valley Drive is an exquisite pre-construction neoclassical home in South-East Oakville, set for completion in early 2026. This luxurious 6,000square feet residence, with 4,000 square feet above ground, is being built by the renowned Adlakha Design & Build. It features 4 spacious bedrooms, each with en-suites and walk-in closets, accompanied by a huge linen closet and a well-appointed laundry room on the second floor. The main floor offers an expansive living experience with a home office, a grand kitchen, great room, living room, dining room, and a covered patio perfect for entertaining, complete with a fireplace, BBQ, and cooking slab. The 2,025 square feet basement adds to the allure with a home theater beneath the garage, an additional bedroom with an en-suite, a separate washroom, a bar area, living and recreational spaces, extensive storage, and walk-up stairs leading to a lower terrace. This home perfectly blends luxury and practicality, making it a dream residence in a coveted location. Don't miss the chance to own this architectural masterpiece in one of Oakville's premier neighborhoods. Second Floor: 4 bedrooms with en-suites and walk-in closets, large linen closet, spacious laundry room. Main Floor: Home office, grand kitchen, great room, formal living and dining rooms, covered patio with fireplace, BBQ, and cooking slab. Basement: Home theater under the garage, 1 bedroom with en-suite, separate washroom, bar area, living and recreational spaces, extensive storage, walk-up stairs to lower terrace. (id:61215)

